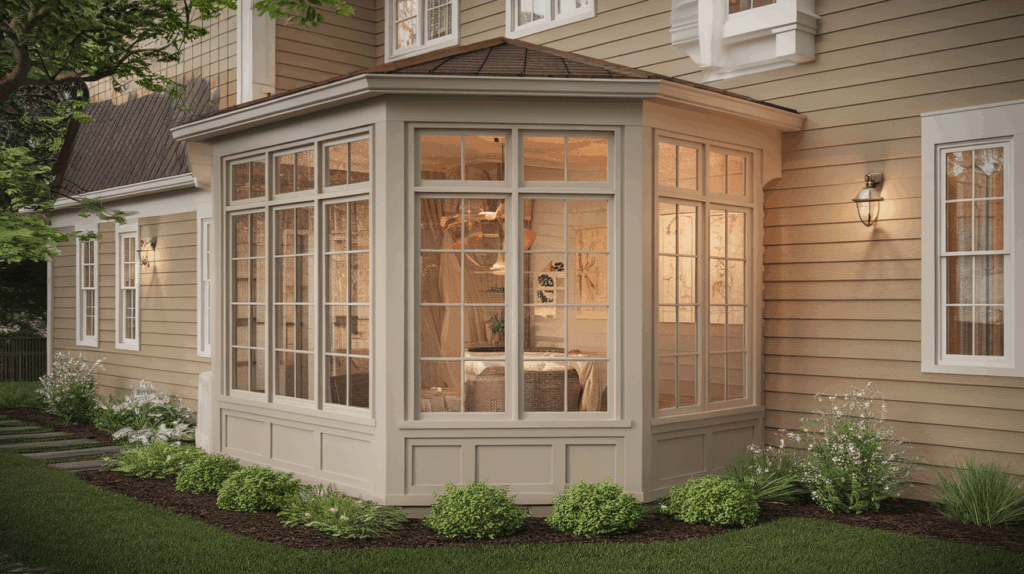Looking to expand your home without a full renovation? A bump-out addition could be the perfect solution.
This clever technique adds square footage to a specific room without reconfiguring the entire house.
If you want a cozy reading nook or a larger kitchen, bump-outs offer big benefits at a smaller cost.
What makes them so appealing is their flexibility. Bump-outs can expand kitchens, create office space, or enlarge bathrooms, all without requiring a major foundation change.
In this post, I’ll share bump-out addition ideas with before-and-after examples to show just how transformative these projects can be. If you’re seeking inspiration, keep reading!
What Is a Bump-Out Addition?
A bump-out is a small-scale home extension that typically projects two to ten feet from your home’s main structure.
Unlike full additions, bump-outs usually don’t require a new foundation. Instead, they often cantilever off the existing one, which helps keep construction costs and permit requirements lower.
Because of their compact footprint, bump-outs are quicker to build and less disruptive to your daily routine.
Despite their size, these additions can dramatically improve a room’s functionality and appearance, whether you are adding a reading nook, extra closet space, or extending a kitchen.
Benefits of a Bump-Out Addition
- Cost-Effective Expansion: Bump-outs give you extra living space without the high price tag of a full room addition. Since most don’t need a new foundation, you’ll save on materials and labor.
- Minimal Disruption: Because they’re smaller projects, bump-outs usually take less time to build and cause fewer interruptions to your daily life.
- Increased Home Value: Adding useful square footage, like a bigger kitchen or an extra nook, can make your home more appealing to buyers and boost its resale value.
- Custom Design Flexibility: You can tailor the space to fit your exact needs, whether it’s for storage, seating, or extra light.
- Better Natural Light: Bump-outs often include large windows, which brighten up your interior and make rooms feel more open and inviting.
Bump-Out Addition Ideas: Before and After
Below are creative bump-out addition ideas showing how a small extension can make a big impact. Each before-and-after example provides real-life inspiration for transforming your home.
1. Kitchen Bump-Out for a Breakfast Nook
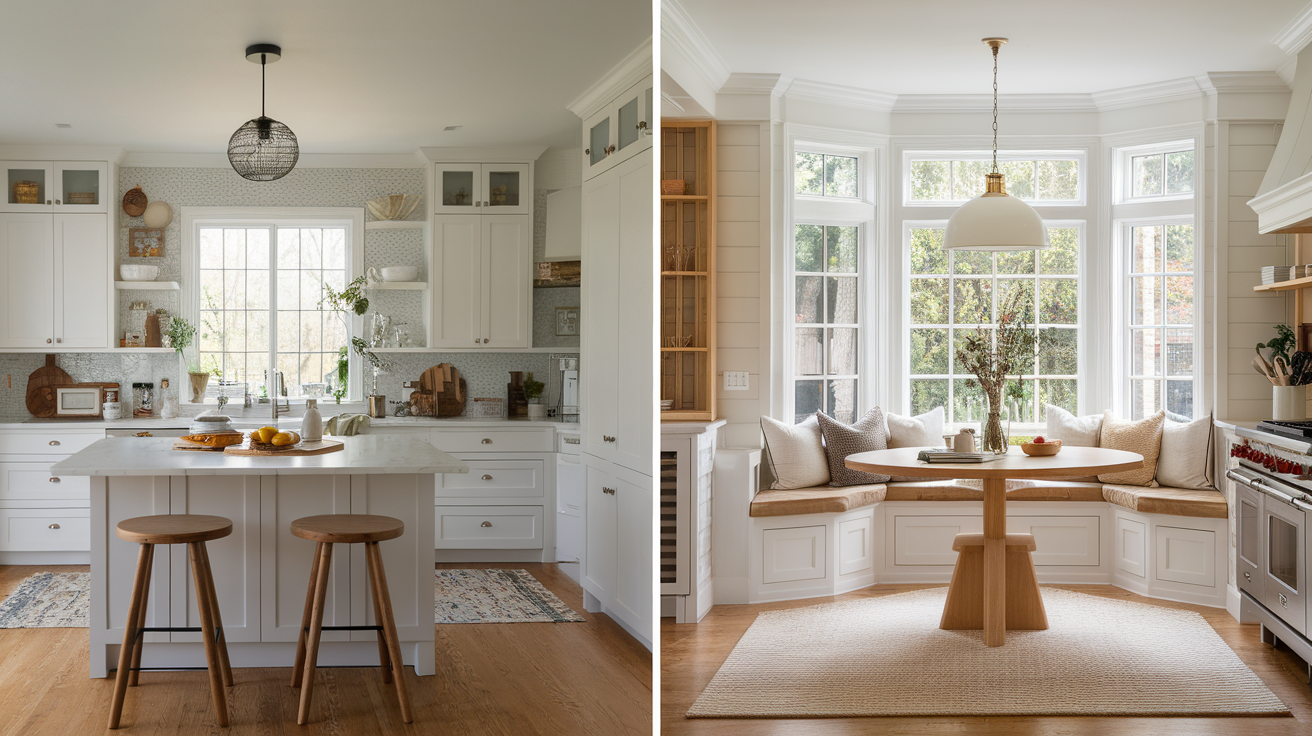
Before: The kitchen felt cramped, with limited natural light and nowhere to sit comfortably for a quick meal.
After: A 4-foot bump-out made room for a cozy breakfast nook with wraparound windows. Now I enjoy casual meals with a view of the backyard, and you can too.
This small expansion changed the kitchen’s dynamic, adding charm and functionality without reworking the entire layout.
2. Bathroom Bump-Out for a Soaking Tub
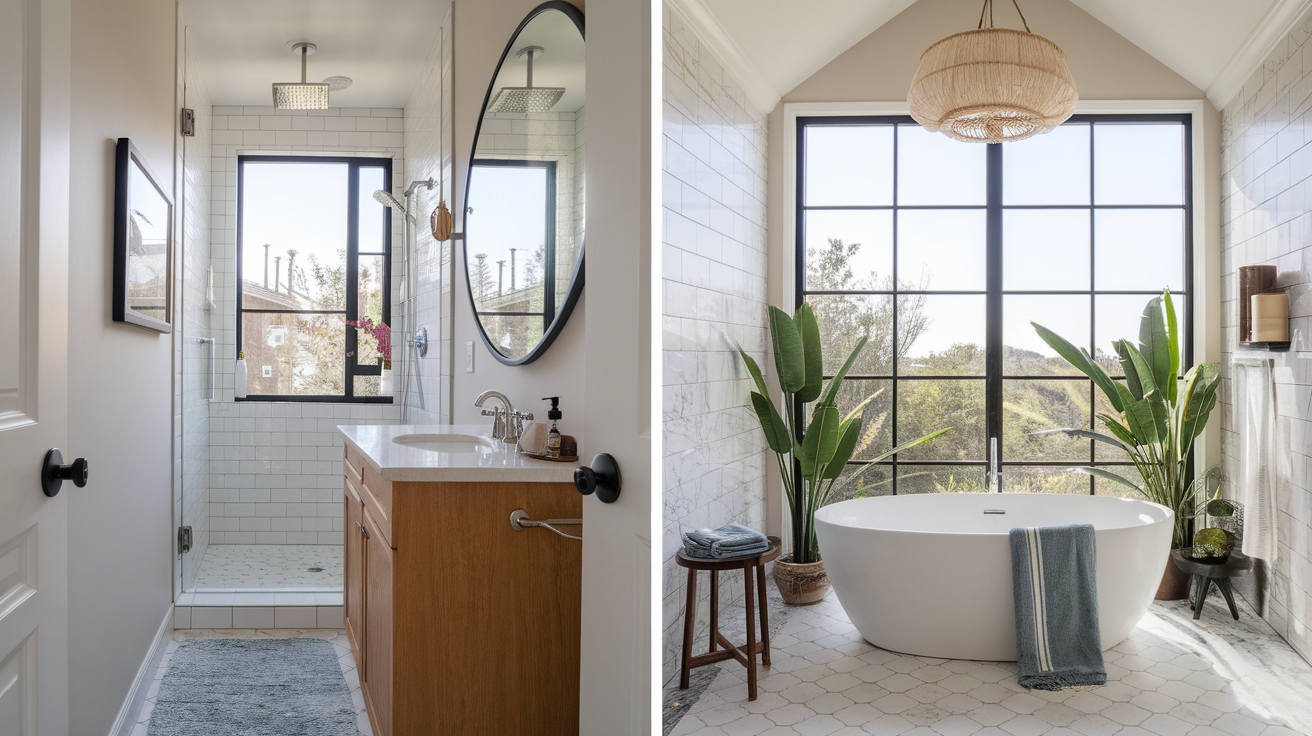
Before: A narrow bathroom only had space for a shower stall and a single vanity.
After: A 3-foot bump-out along the rear wall made room for a freestanding soaking tub beneath a picture window. Natural light and spa-like luxury transformed the feel of the entire space.
If you’ve ever dreamed of long soaks with a view, this idea might be just the nudge you need.
3. Bedroom Bump-Out for a Reading Nook
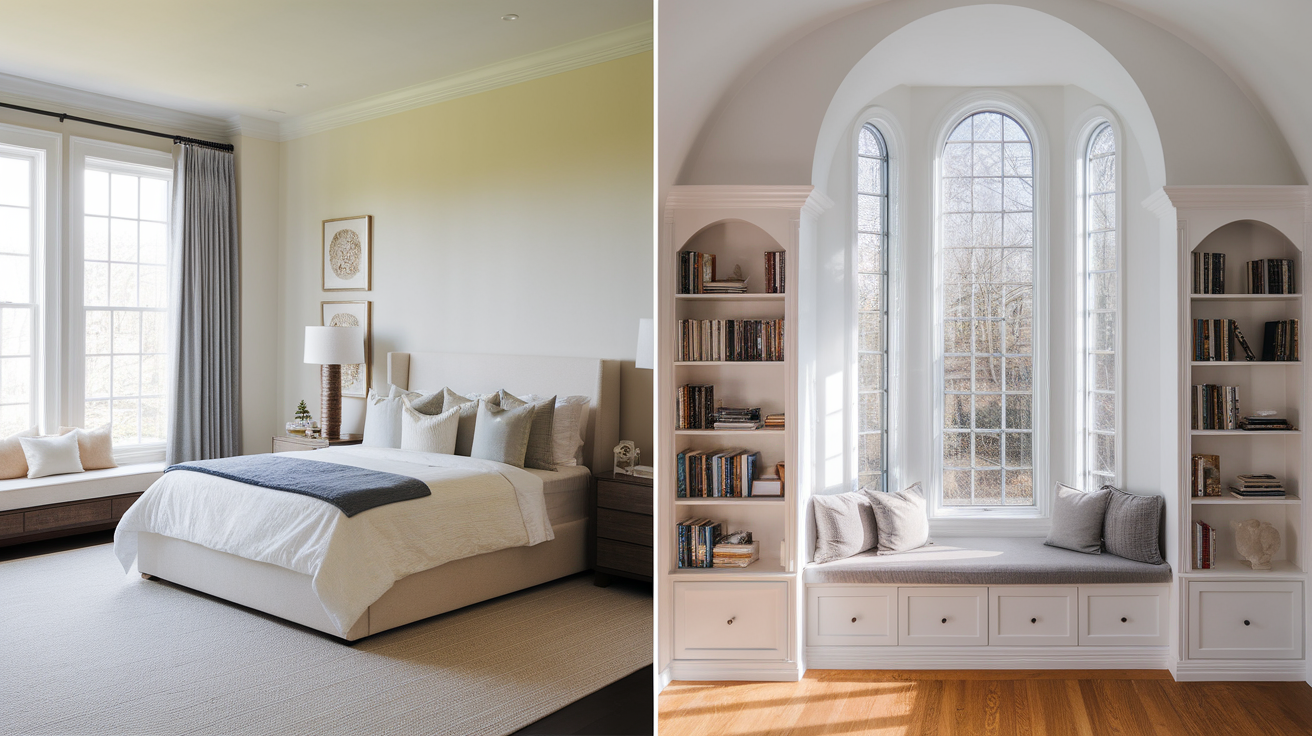
Before: The master bedroom was a boxy, uninspired space with basic furniture and no defining features.
After: A 5-foot-wide bump-out created an inviting alcove with built-in seating and bookshelves. Floor-to-ceiling windows bring in morning light.
Now it feels like a personal retreat, a corner I can claim just for me. You could carve out your own sanctuary, too.
4. Living Room Bump-Out for Extra Seating
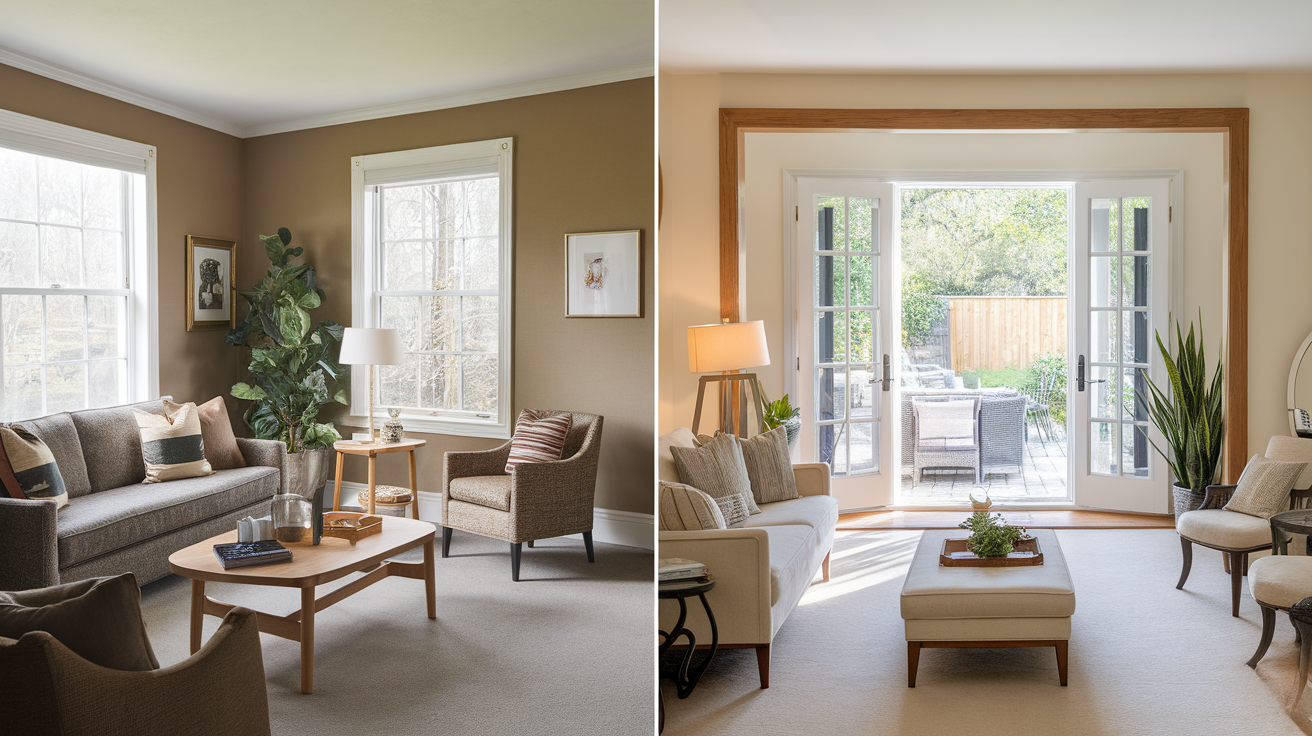
Before: The living room was tight on space, with furniture pushed against the walls and no room for guests.
After: A side-facing bump-out added five feet of space and room for additional seating. French doors now open onto a patio, adding flow and extending the indoor living area.
If you love entertaining but hate the squeeze, this idea might be worth exploring.
5. Home Office Bump-Out with Built-Ins
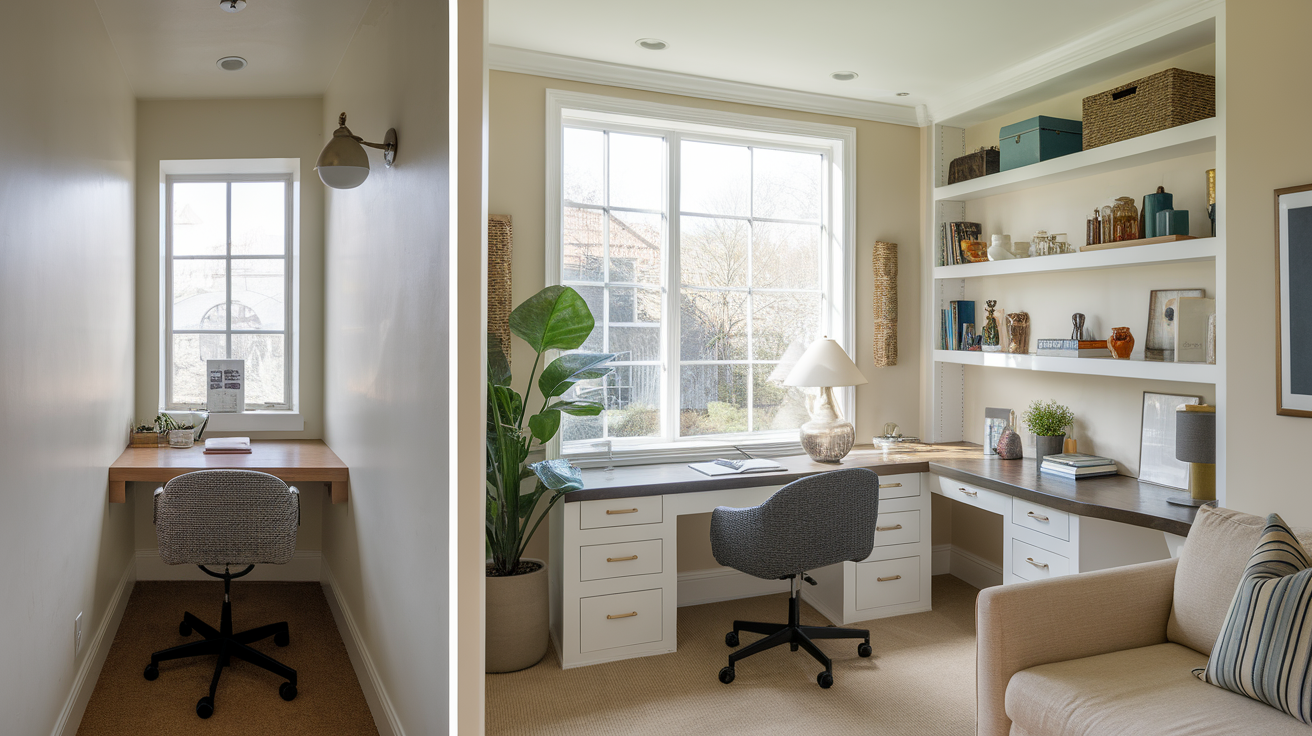
Before: A shared space in the hallway corner served as a home office, offering little privacy or organization.
After: A modest bump-out on the side of the house created a focused workspace with built-in shelves, a desk, and windows for natural light.
If you’re like me and working from home more often, creating a dedicated space makes a world of difference.
6. Mudroom Bump-Out by the Entryway
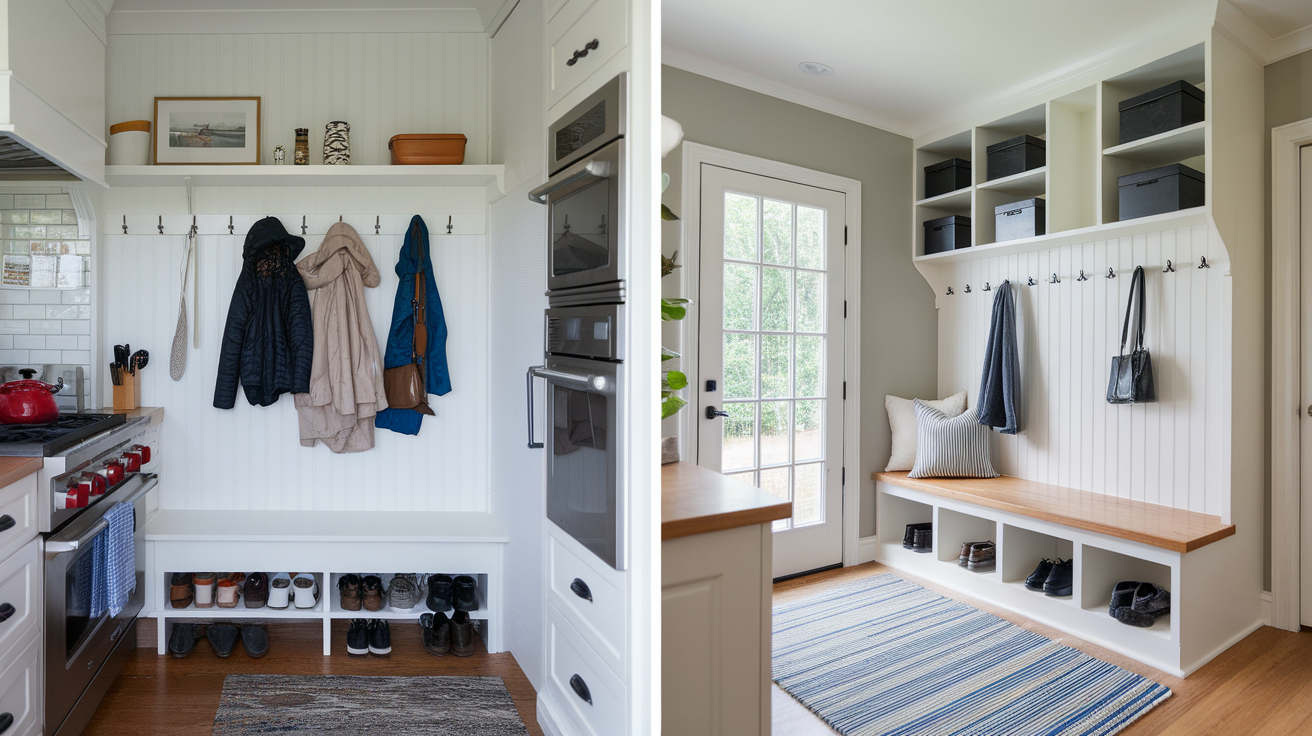
Before: The back door opened directly into the kitchen, creating clutter and traffic during busy mornings.
After: A bump-out added a 6-foot mudroom with lockers, benches, and coat hooks. It created a clear transition space that helps keep the rest of the house clean.
Trust me, once you have a mudroom, you’ll wonder how you lived without one.
7. Dining Room Bump-Out for Window Views
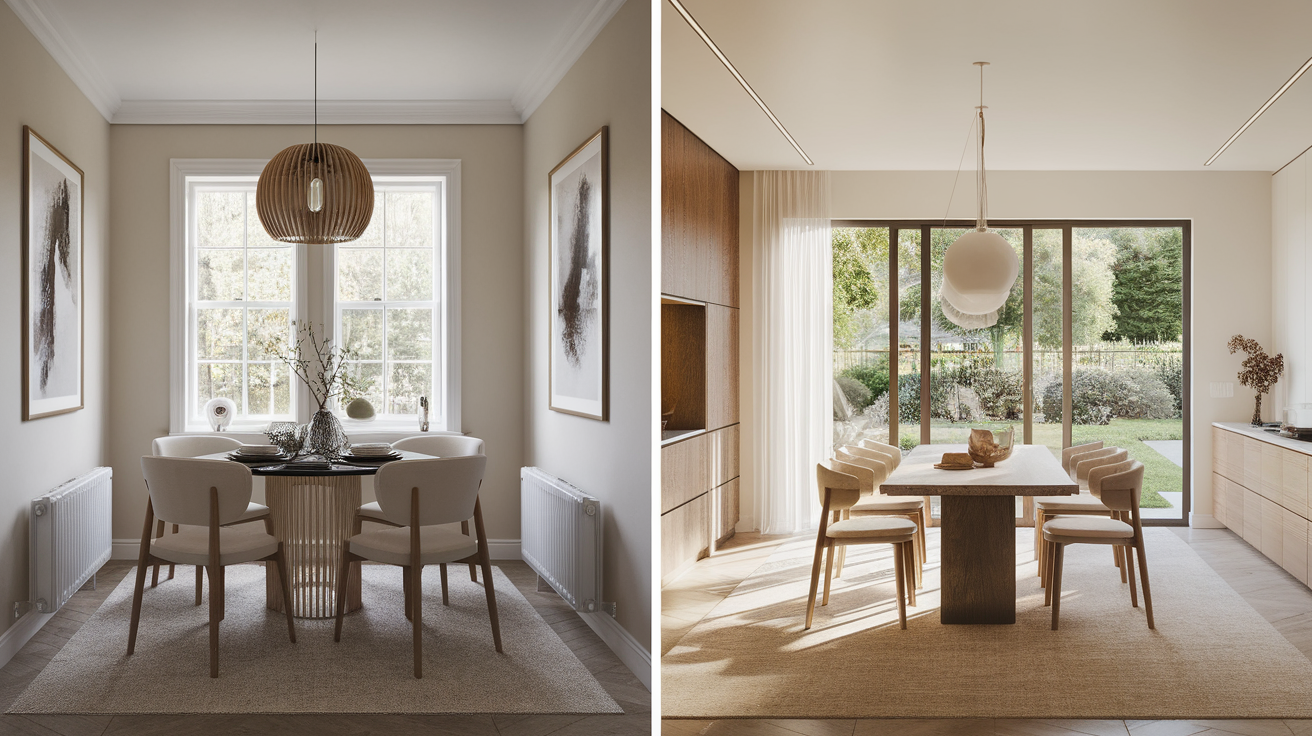
Before: The dining area was tight, forcing the table close to the walls and leaving little space to move around.
After: A bump-out pushed the dining wall out by four feet, allowing for a larger table and better traffic flow. Panoramic windows now give views of the garden.
If you’re someone who loves hosting dinners, this upgrade makes those meals even more special.
8. Garage Bump-Out for Storage or Workshop
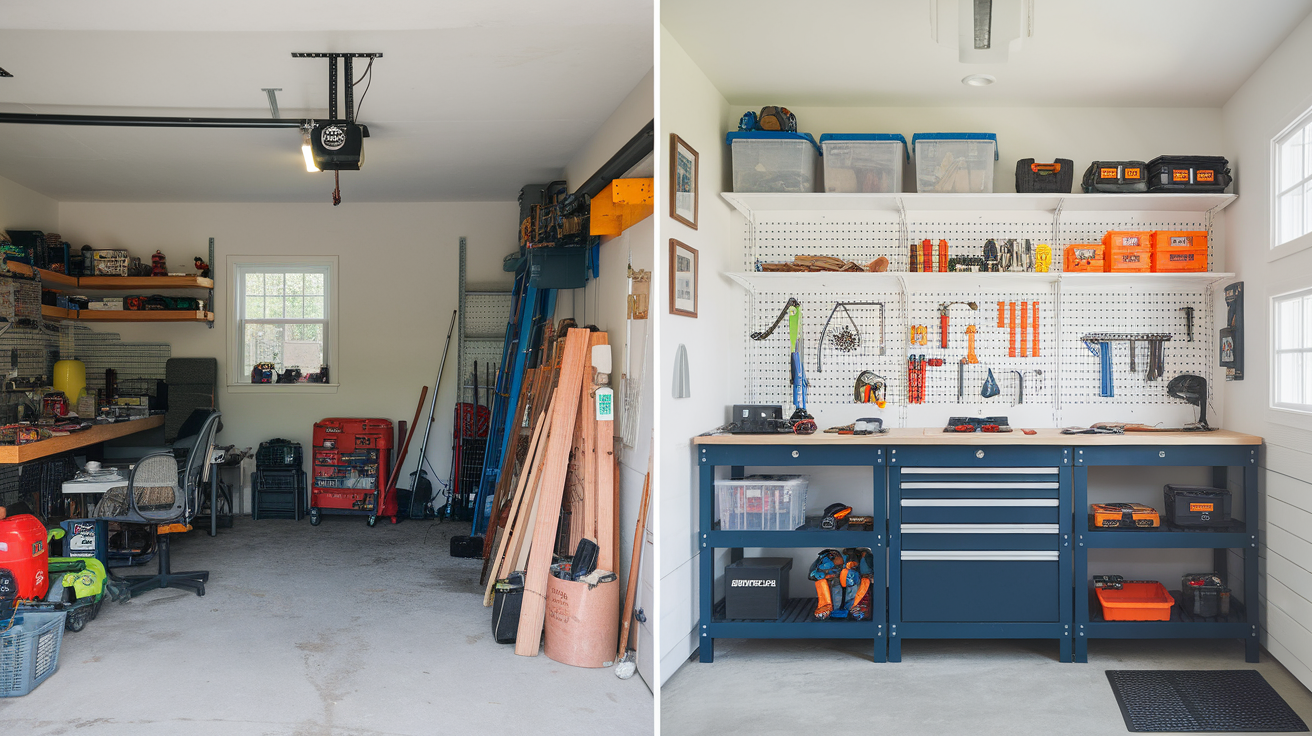
Before: The garage had no room for tools, bikes, or holiday decorations. Everything was stacked in awkward piles.
After: A 5-foot bump-out at the rear created a workshop area with shelves, tool storage, and a workbench. The car still fits, and there’s space for weekend projects.
If you’re into DIY or want to get organized, this kind of addition can be a game-changer.
9. Nursery Bump-Out for a Growing Family
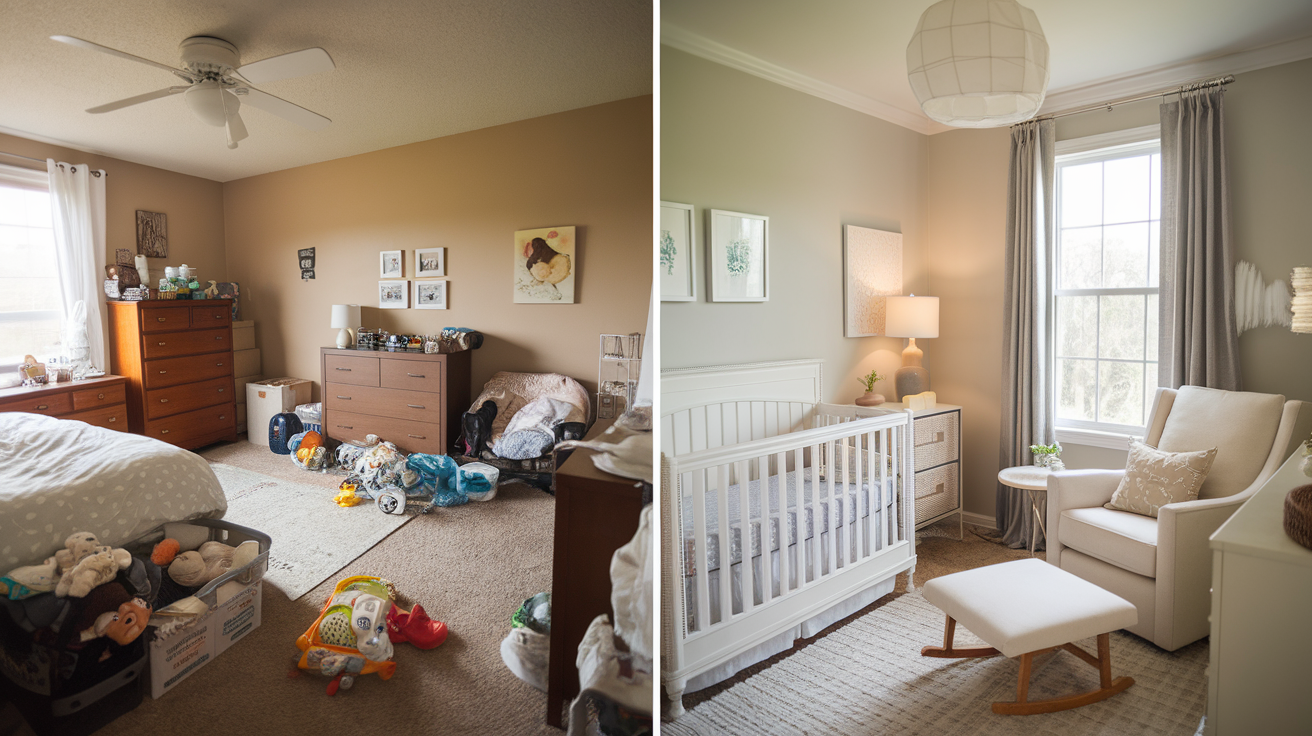
Before: The guest bedroom doubled as a nursery, creating a cluttered and cramped environment.
After: A small bump-out expanded the room enough for a crib, rocker, and dresser, with room to grow. Soft lighting and cheerful paint made the area feel special and separate.
I know how valuable extra space can be. If you’re expecting, this might be a smart solution.
Design Tips for Seamless Bump-Out Additions
A bump-out addition may be small, but it can make a big difference if it’s well-integrated. These are essential tips to help your new space look like it’s always been part of the house:
- Match Exterior Materials: Use the same siding, roofing, trim, and paint colors as the original structure to create a cohesive appearance from the outside.
- Align Rooflines Carefully: Choose a roof style (shed, gable, or flat) that works naturally with your existing roof pitch. Smooth transitions prevent the addition from looking like an afterthought.
- Maintain Proportions: Keep the size and scale of the bump-out in line with the rest of the home. Oversized or awkward shapes can disrupt the architectural balance.
- Use Symmetrical Window and Door Placement: Align new windows and doors with existing ones when possible. Balanced layouts help the addition feel intentional and architecturally consistent.
- Blend Interior Finishes: Match flooring, trim profiles, wall textures, and paint colors to what’s already inside. This makes the transition from old to new feel seamless.
- Mirror Ceiling Heights: Keeping the same ceiling height between the original room and the bump-out helps maintain a continuous sense of space and flow.
- Plan for Unified Lighting: Use consistent lighting styles and fixture finishes. For example, if the main room has recessed lighting or pendant fixtures, echo that in the addition.
- Think About the View from Outside: Consider how the bump-out looks from the street or backyard. Landscaping, foundation trim, and exterior lighting can all enhance curb appeal.
Common Mistakes to Avoid
- Skipping Permits: Always check local codes before building.
- Ignoring Foundation Needs: While many bump-outs don’t need new foundations, some may.
- Mismatched Exterior Finishes: Keep your addition cohesive to avoid a “tacked-on” look.
- Overlooking HVAC Needs: Heating and cooling the new space matter.
- Inadequate Lighting: Natural and artificial light make small spaces feel bigger.
You might be tempted to cut corners, but trust me, avoiding these mistakes saves time and money in the long run.
Conclusion
A bump-out addition may be small in scale, but its impact on your home’s style, space, and function can be enormous.
If you are carving out space for a tub, nook, or mudroom, the before-and-after possibilities are inspiring and very attainable.
From cozy reading corners to expanded kitchens and organized garages, these projects show that you don’t need a massive addition to make a big difference.
With the right vision, a bump-out can bring new life to your home, beautifully and affordably.
If you’re planning a bump-out addition, I hope these ideas give you a starting point. With a little creativity and thoughtful planning, you can turn a simple extension into one of your home’s best features.

