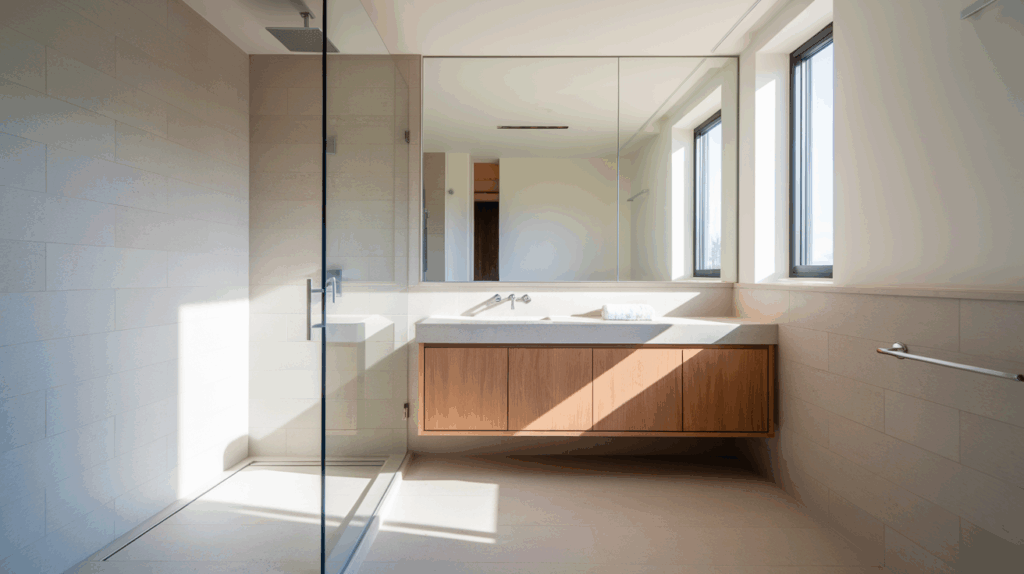Remodeling a 5×8 bathroom can be a fun and rewarding project, and it doesn’t have to be overwhelming. With limited space, every design choice counts, but there are plenty of ways to make the most of it.
I’ve gathered a collection of simple, budget-friendly ideas that will help you create a bathroom that feels larger, more functional, and stylish.
Whether you want to focus on storage, lighting, or simply updating your fixtures, there’s something for everyone.
A well-planned remodel can make your small bathroom feel like a personal retreat. Let’s see some creative ideas that will transform your space without breaking the bank!
Why Remodel a 5×8 Bathroom?
Remodeling a 5×8 bathroom creates a space that’s easier to use and more enjoyable to be in. The size may be small, but it’s often one of the most-used rooms in the house.
A remodel can solve common problems like outdated finishes, poor lighting, or limited storage.
It also helps improve flow and comfort, especially important in a bathroom that needs to work hard in a compact footprint.
A smart remodel brings in energy-efficient fixtures, adds built-in storage, and helps your daily routine feel more organized.
With the right updates, even a small bathroom becomes a standout feature in your home, one that looks better, feels more open, and adds lasting value.
Smart Remodel Ideas for a 5×8 Bathroom
Remodeling a 5×8 bathroom is all about making smart choices that maximize space without sacrificing style. These ideas help you create a room that looks fresh, feels open, and works better every day.
1. Install a Walk-In Shower with Glass Doors
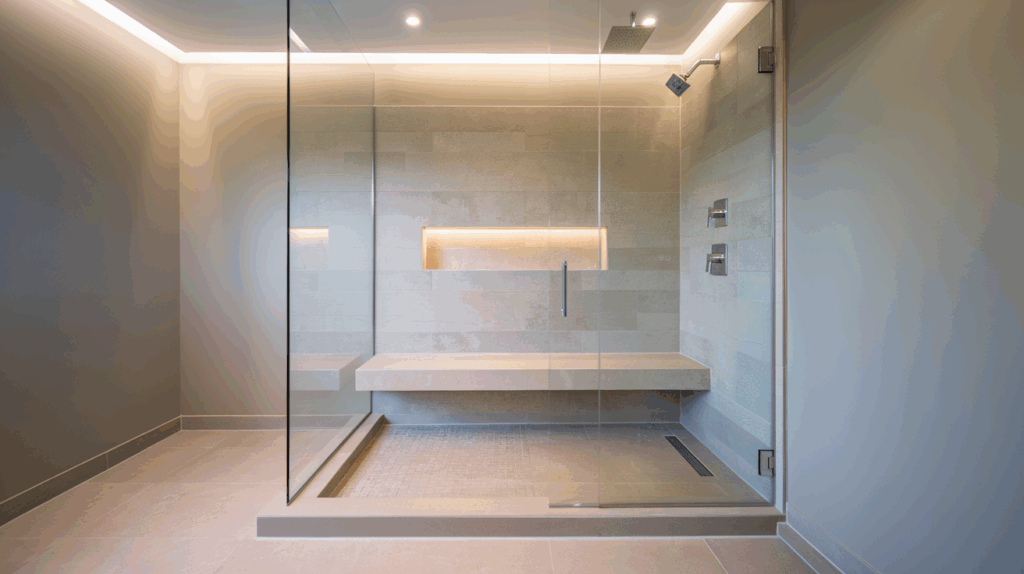
Replacing the bathtub with a walk-in shower gives the room a more open feel. Frameless glass doors let light pass through and keep the space from feeling closed in.
A curbless entry improves safety and adds a spa-like touch.
To enhance the effect, choose neutral-toned tiles that match the rest of the bathroom, and consider a built-in bench or recessed shower shelf to keep things tidy and accessible.
2. Go for a Floating Vanity
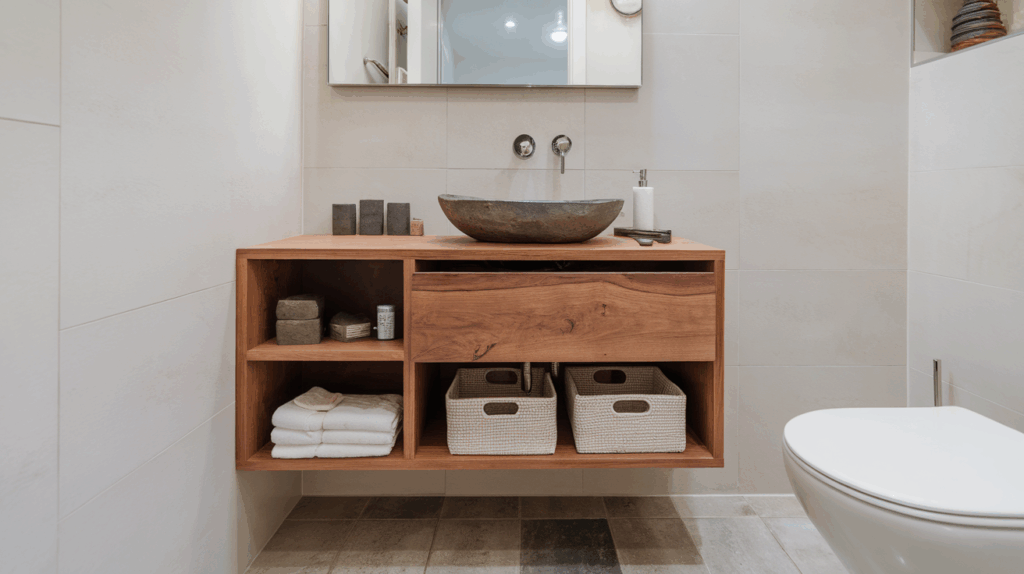
A wall-mounted vanity keeps the floor visible, helping the room feel bigger.
This design allows for easier cleaning and leaves space underneath for baskets or storage bins.
Look for models with drawers or integrated sinks to save space further.
Adding a vessel sink on top of the floating cabinet can bring in a modern look without taking up valuable counter space.
3. Use Light Colors to Brighten the Space
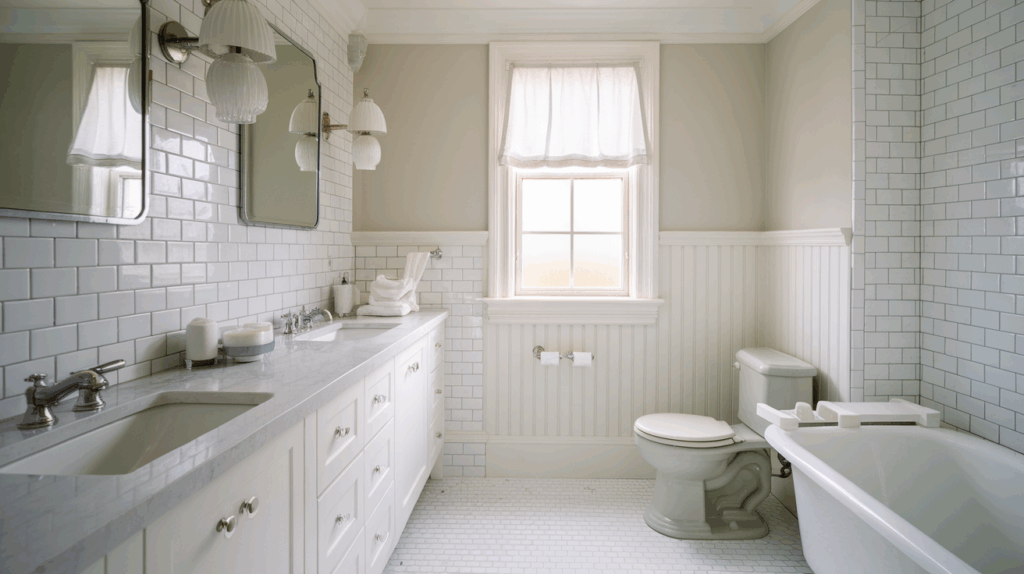
White, cream, and pale gray shades reflect more light and help open up the room.
A consistent color palette reduces contrast and creates a seamless feel.
You can also add subtle texture with subway tiles or beadboard paneling.
Pair light-colored walls with soft metallics like brushed nickel or brass for a touch of warmth without overpowering the space.
4. Replace Swing Doors with Pocket or Barn Doors
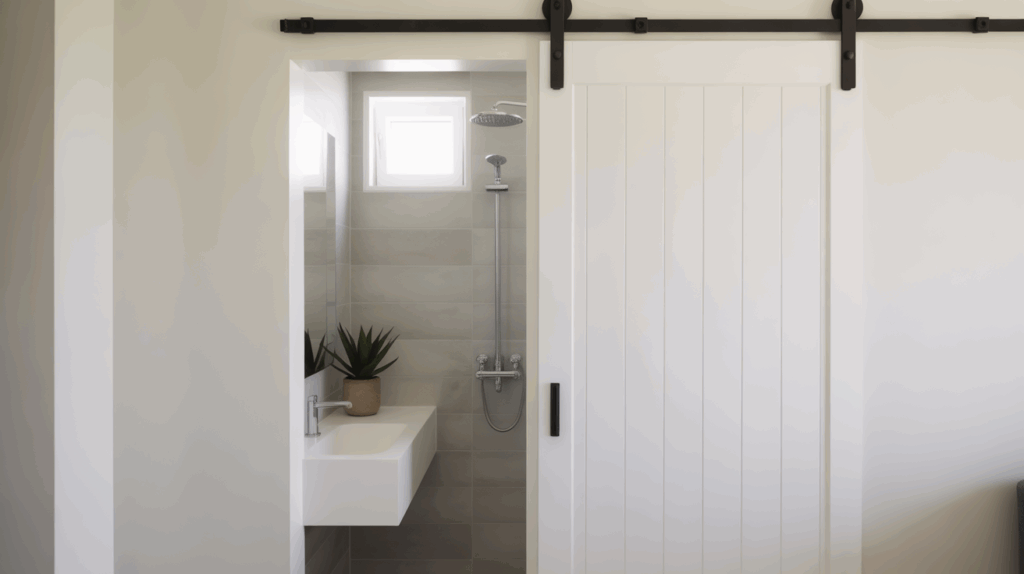
Swing doors take up precious space when open.
A pocket door slides inside the wall, while a barn door glides along the outside, freeing up space and allowing for better furniture and fixture placement.
Barn doors work well in rustic or farmhouse-inspired bathrooms, while pocket doors offer a clean, minimal finish.
Choose a door color or finish that complements your fixtures for a cohesive look.
5. Choose a Corner Shower
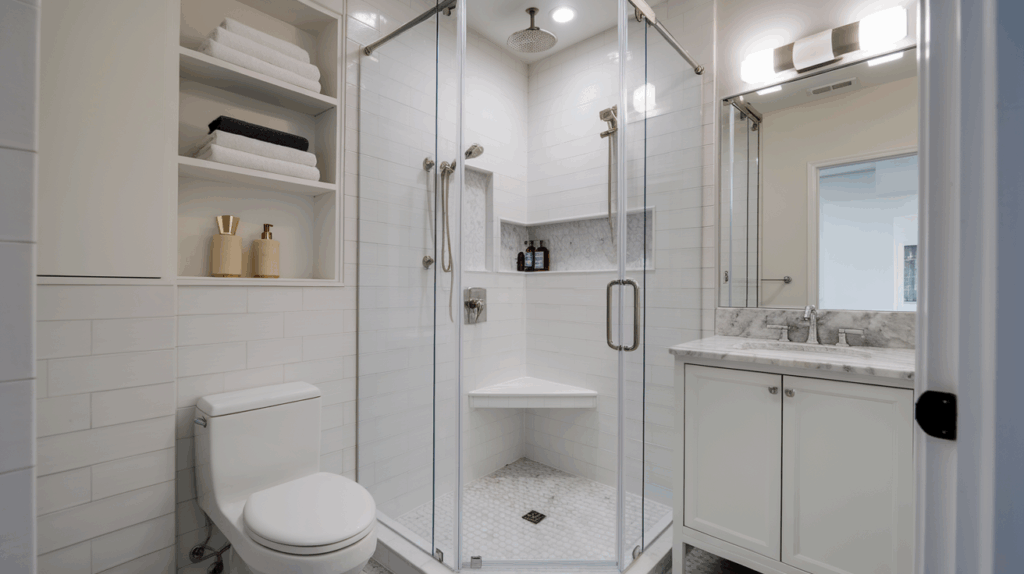
A corner or neo-angle shower fits neatly into a tight corner, leaving more wall space for other fixtures. It creates a better traffic path and opens up the center of the room.
Choose clear glass walls to avoid breaking up the space visually.
You can also install built-in corner seating or storage niches to increase comfort and functionality without taking up extra room.
6. Use Large Tiles for a Seamless Look
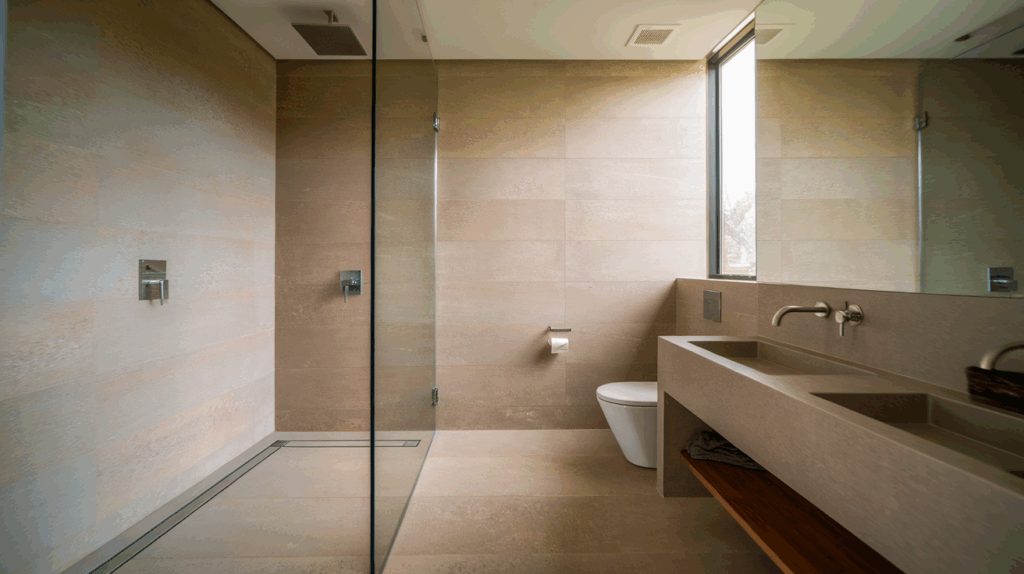
Large-format tiles mean fewer grout lines, giving your walls and floor a cleaner, less busy appearance. This visual trick helps the room feel bigger and more continuous.
Use the same tile across the floor and shower wall to connect the spaces.
Matte tiles reduce glare and hide water spots, while polished ones reflect light and add shine.
Choose based on your lighting and style preferences.
7. Add Built-In Shelving for Storage
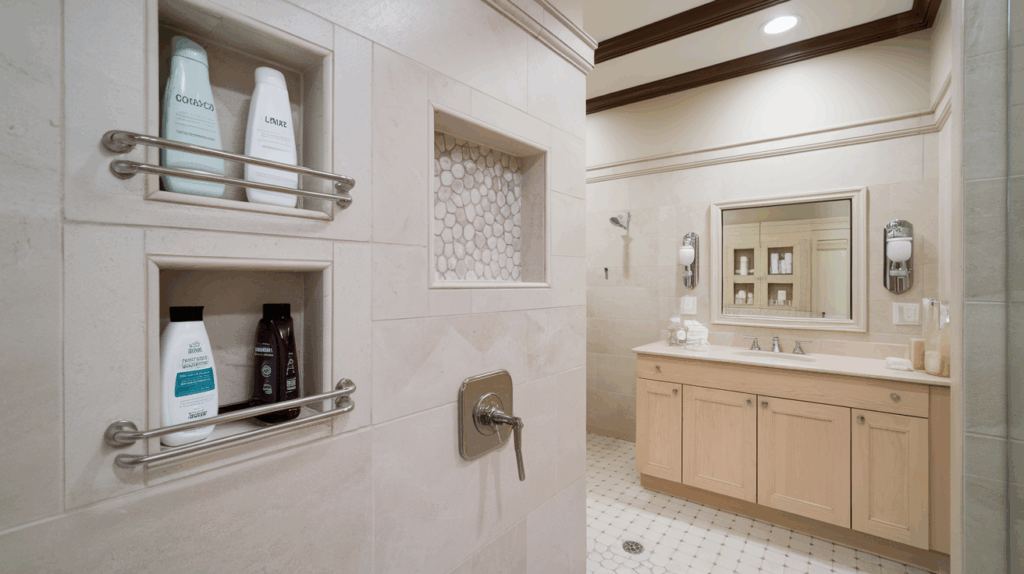
Recessed shelves in the wall or shower help hold your daily items without using up floor space. These shelves are great for soap, shampoo, towels, and decor.
Frame them with matching tile or trim to create a built-in look.
You can also include recessed medicine cabinets behind the mirror to double your storage without making the vanity feel bulky.
8. Try a Wet Room Style
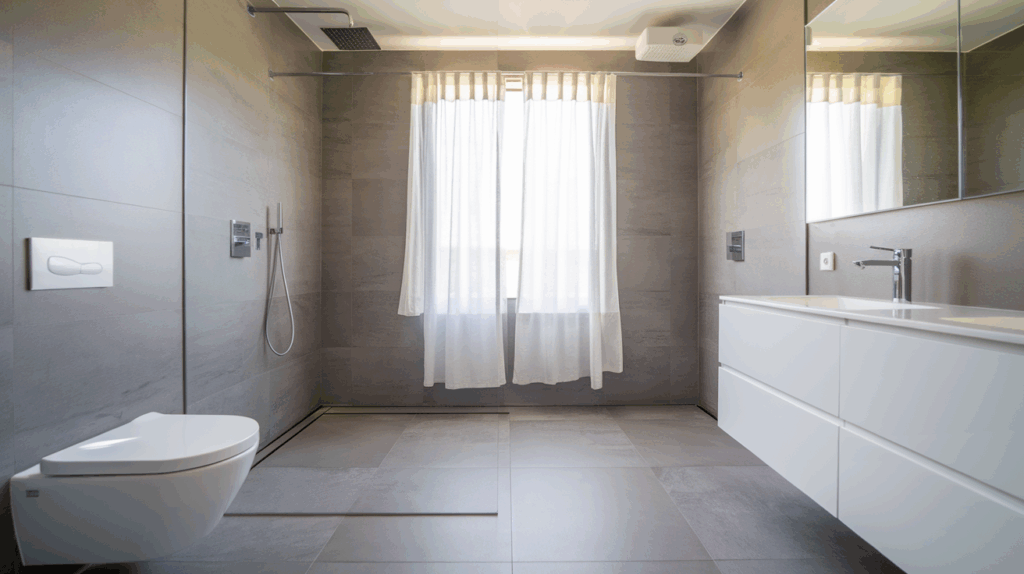
A wet room removes the need for a separate shower stall, turning the entire bathroom into a waterproof zone. This creates a clean, open look and makes the room easier to navigate.
Use a sloped floor and a linear drain for smooth water flow.
Floor-to-ceiling tile not only adds style but also protects the walls from moisture.
Wet rooms are especially useful for aging-in-place designs or universal access.
9. Use Vertical Lines to Add Height
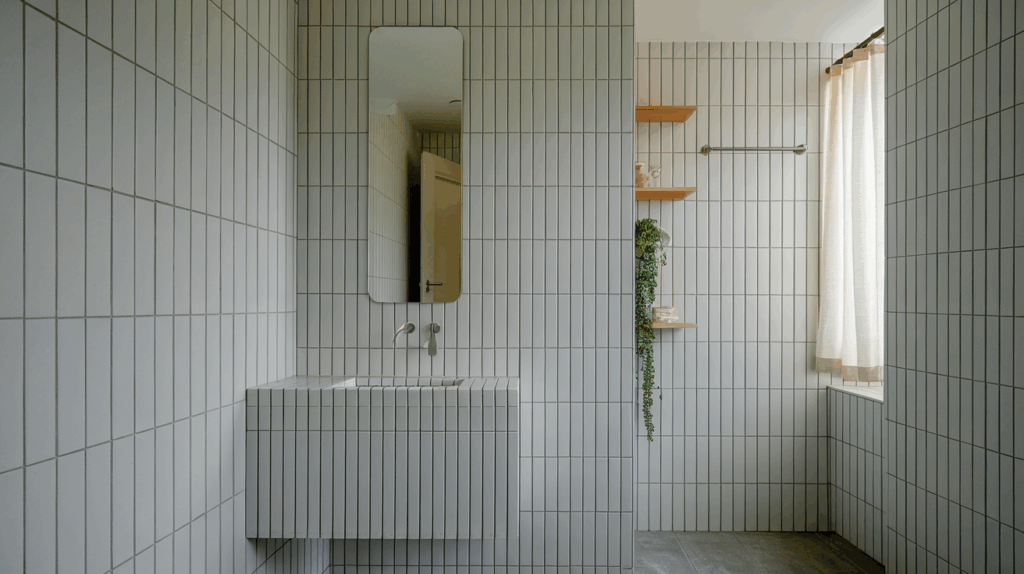
Vertical tiles, tall mirrors, or vertical beadboard can stretch the room visually and make the ceiling feel taller.
Consider floor-to-ceiling shelving or a tall, narrow cabinet to draw the eye upward.
Vertical stripes in wallpaper or paint add movement and interest.
Even choosing a vertically oriented towel rack or artwork helps maximize the vertical space.
10. Opt for a Compact Vanity and Toilet
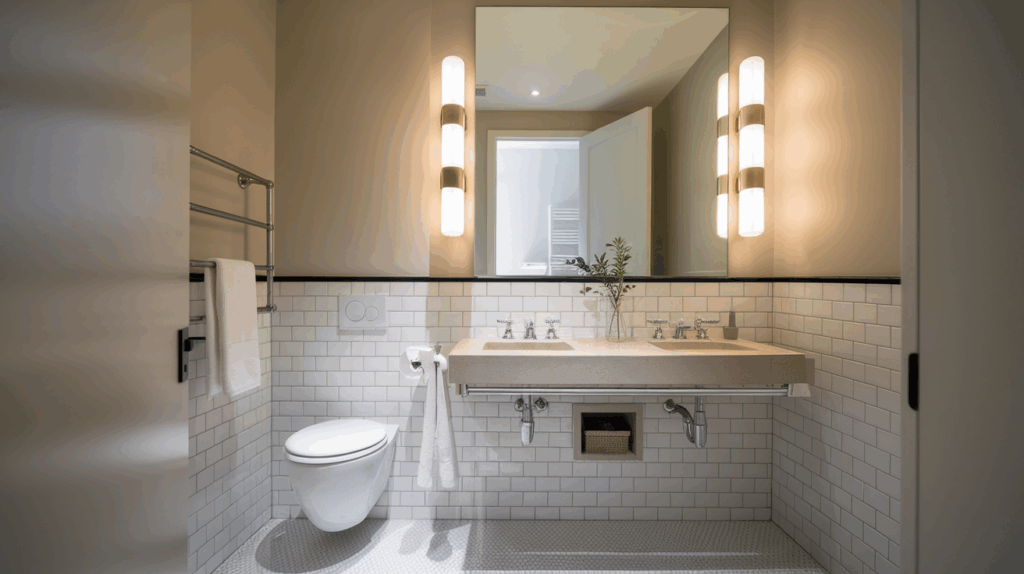
Select fixtures made for small bathrooms. A vanity with a narrow depth (like 16″) can still offer counter and storage space.
Wall-hung toilets free up floor space and create a clean, modern look.
Look for dual-flush models for added efficiency. If you prefer a traditional toilet, choose a compact round bowl instead of an elongated one to save space without giving up comfort.
11. Upgrade Lighting for a Brighter Feel
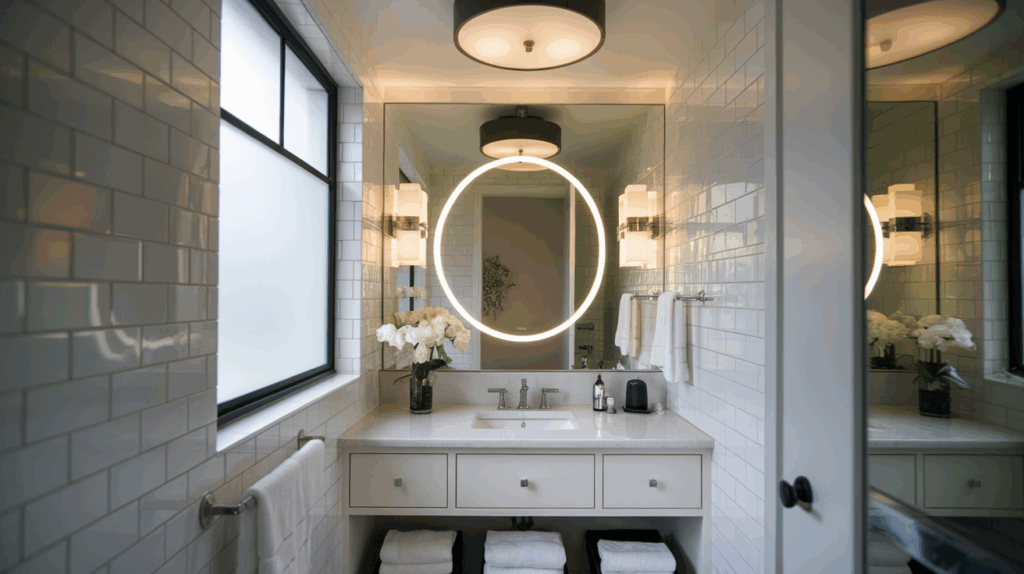
Good lighting can completely transform a small bathroom. Install a ceiling fixture with a dimmer for general lighting, and add wall sconces at eye level to eliminate shadows around the mirror.
Consider LED backlit mirrors for added function and design appeal.
If the bathroom has a window, maximize natural light with sheer window treatments or frosted glass for privacy.
Benefits of Remodeling a 5×8 Bathroom
A remodel doesn’t just change the look, it changes how the space works for you. Here are some key benefits:
- Better Functionality: Updated fixtures and smarter arrangements make the room easier to use.
- More Storage: Built-in shelves, compact vanities, and recessed storage all help keep clutter off the floor and counters.
- Improved Lighting: Bright, even lighting helps with daily grooming and adds comfort to the space.
- Energy Efficiency: New fixtures often use less water and electricity, helping you save on utility bills.
- Increased Property Value: An updated bathroom adds appeal to buyers and can boost your home’s resale value.
- Health and Safety: A remodel gives you the chance to fix water damage, upgrade ventilation, and reduce slip hazards with better flooring and curbless entries.
When done right, a small bathroom remodel creates a space that feels customized, clean, and welcoming every time you step in.
Tips for a Better Bathroom Remodel
Keep these tips in mind to make your remodel easier and more effective:
- Measure carefully. Double-check dimensions before ordering any fixtures or furniture.
- Plan around plumbing. Moving plumbing lines can be expensive. Try to keep sinks, toilets, and showers in the same general location.
- Test samples in your space. Paint and tile can look very different depending on the lighting. Test small samples on your walls or floor before committing.
- Choose fixtures with storage. Vanities with drawers and cabinets reduce the need for wall-mounted shelves.
- Use mirrors wisely. A large mirror reflects light and makes the space feel wider.
- Avoid busy patterns. Simple textures and clean lines create a calm and open feel.
Smart planning helps prevent delays, extra costs, and wasted materials.
Conclusion
Remodeling a 5×8 bathroom doesn’t require more space, just better ideas.
With smart updates, this small room can offer everything you need without feeling tight or cluttered.
Swapping out bulky fixtures, using lighter colors, and adding better lighting all make a huge impact.
Built-in shelves, corner showers, and floating vanities save space and keep things organized.
A remodel also brings your style into the space, creating a clean, updated look you’ll enjoy for years.
Use these ideas to guide your remodel and turn your 5×8 bathroom into something fresh, comfortable, and surprisingly spacious.
With thoughtful choices, even the smallest bathroom can become one of the most beautiful rooms in your home.

