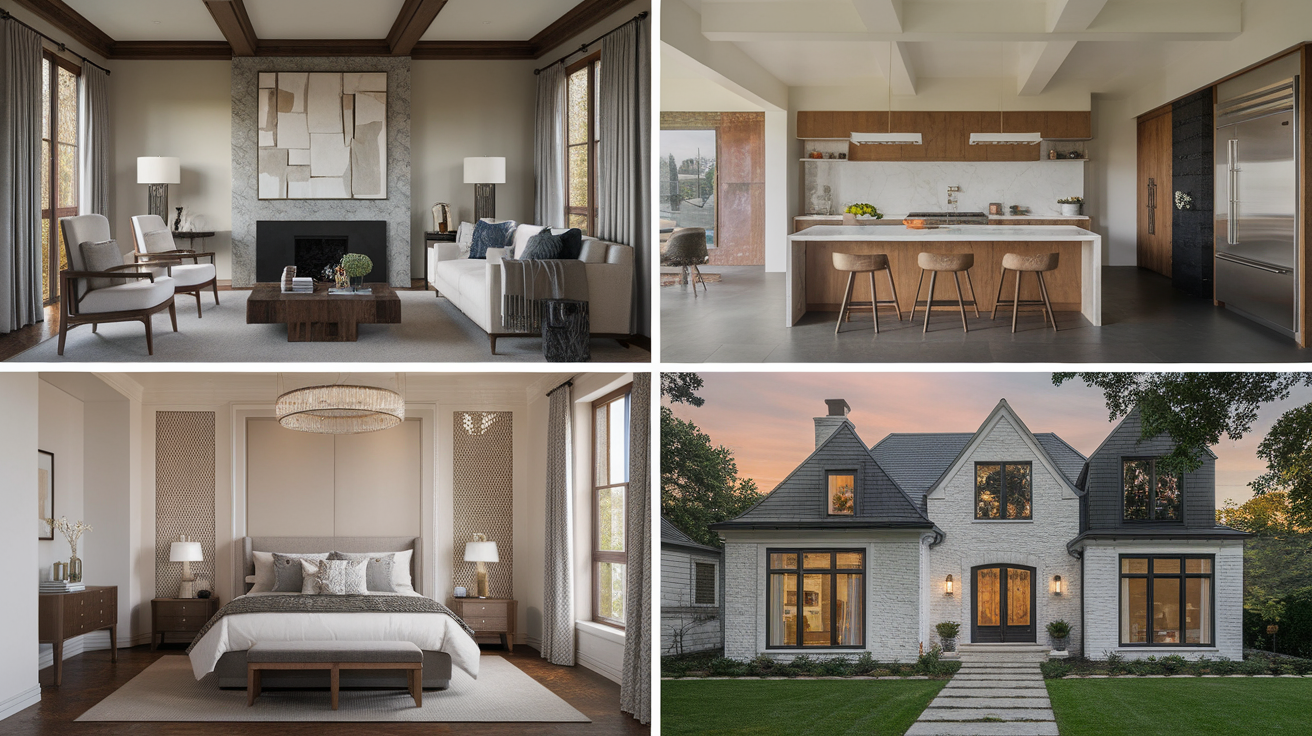Transitional architecture is a style that blends the best of both worlds – traditional and modern.
If you love the charm of classic designs but also want the clean, sleek look of contemporary styles, this is the perfect fit.
I find it fascinating how transitional architecture mixes warm, familiar elements with fresh, updated touches.
It creates spaces that feel both timeless and new at the same time.
If you’re remodeling your home or just curious about design trends, understanding the key features of this style can help you create a balanced and inviting space.
In this post, I’ll break down what makes transitional architecture special, its key characteristics, and how you can bring it into your own home.
What Is Transitional Architecture?
Transitional architecture is a design style that blends traditional and modern elements to create a balanced, timeless look.
It’s the best of both worlds, mixing the warmth and charm of classic designs with the sleekness and simplicity of contemporary styles.
Imagine combining the cozy feel of a wood-paneled living room with the clean lines and open spaces of a modern home.
This style allows for flexibility, so you can have the beauty of traditional design without feeling outdated.
It’s perfect for anyone who loves the old but still wants something fresh and new.
Transitional architecture doesn’t favor one style over the other; it brings them together in a way that feels natural and comfortable.
Key Characteristics of Transitional Architecture
Transitional architecture is all about finding a balance between traditional and modern styles. It combines the best elements from both worlds to create spaces that are timeless, comfortable, and fresh.
1. Neutral Color Palettes
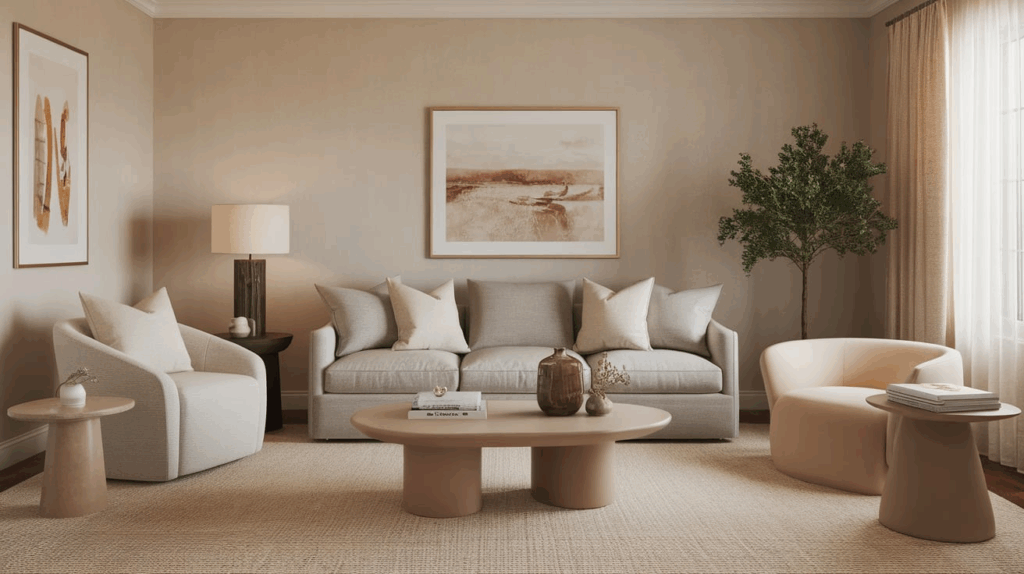
One of the most important features of transitional architecture is the use of neutral colors.
Think soft shades like beige, gray, and taupe. These colors create a calm and inviting atmosphere, making the space feel open and warm.
The neutral tones also work well with both traditional and modern elements, so you won’t feel like the room is too busy or overwhelming.
Whether you choose neutral walls, furniture, or accessories, these shades provide a perfect backdrop that can make any space feel balanced and peaceful.
2. Mixed Materials
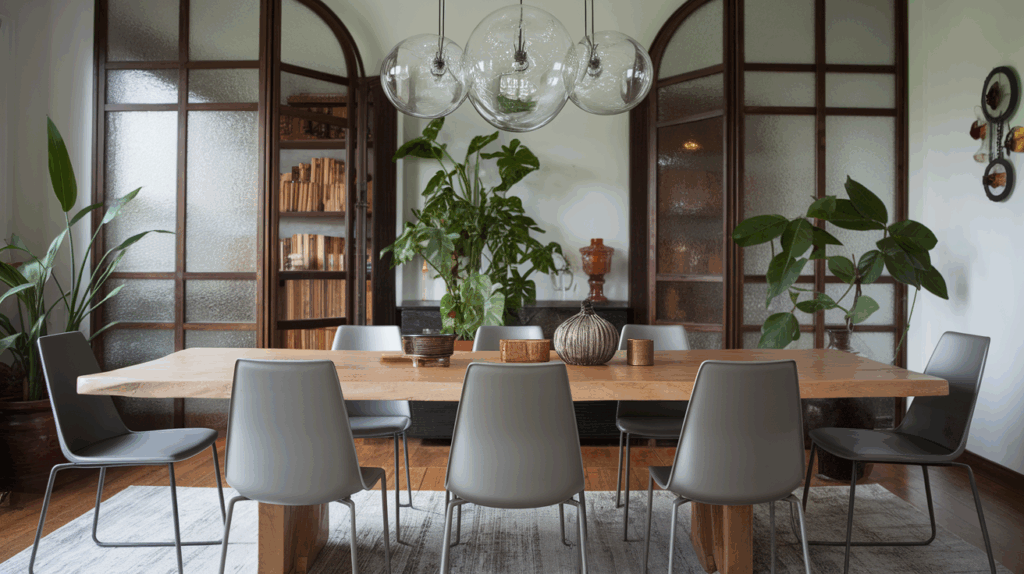
In transitional architecture, you’ll often see a mix of materials that combine old and new. For example, traditional wood and stone might be paired with sleek metal or glass.
This mix of textures creates visual interest and depth, making the space feel rich and dynamic.
The key here is balance – using enough of both modern and traditional materials so that they complement each other, rather than clash.
For instance, you might see a modern glass table sitting on a traditional wooden floor or contemporary steel light fixtures hanging above classic wood furniture.
It’s all about making different materials work together in harmony.
3. Clean Lines and Simple Silhouettes
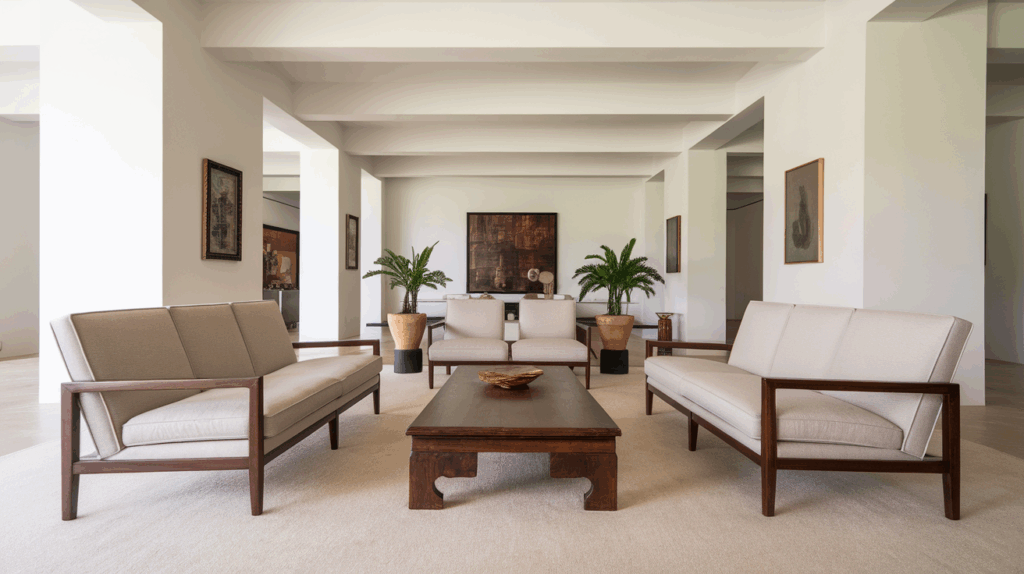
Transitional design favors clean, straight lines and simple shapes. This is where the modern influence really comes into play.
Traditional designs tend to have more ornate details, while modern styles focus on minimalism.
In transitional architecture, the goal is to mix these two approaches by focusing on clean lines that are easy to look at without being too plain or too fancy.
Furniture, windows, and even architectural details like trim often have a simple yet elegant style, helping the space feel open, organized, and easy to live in.
4. Symmetry and Proportionality
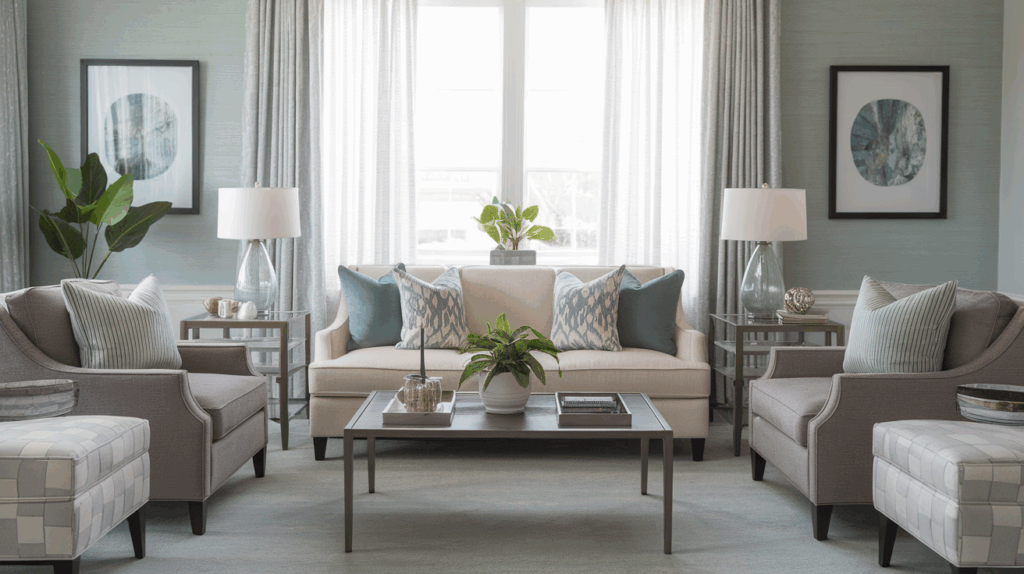
Another defining feature of transitional architecture is symmetry.
Rooms often have a balanced layout, with elements placed in a way that feels evenly distributed.
This can be seen in the way furniture is arranged or how windows and doors are positioned.
The goal is to create a sense of order and harmony. For example, a room might have two matching chairs on either side of a sofa, or a pair of lamps on a console table.
This symmetry helps the space feel calm and comfortable, while still keeping the design visually interesting.
5. Functional and Adaptable Spaces
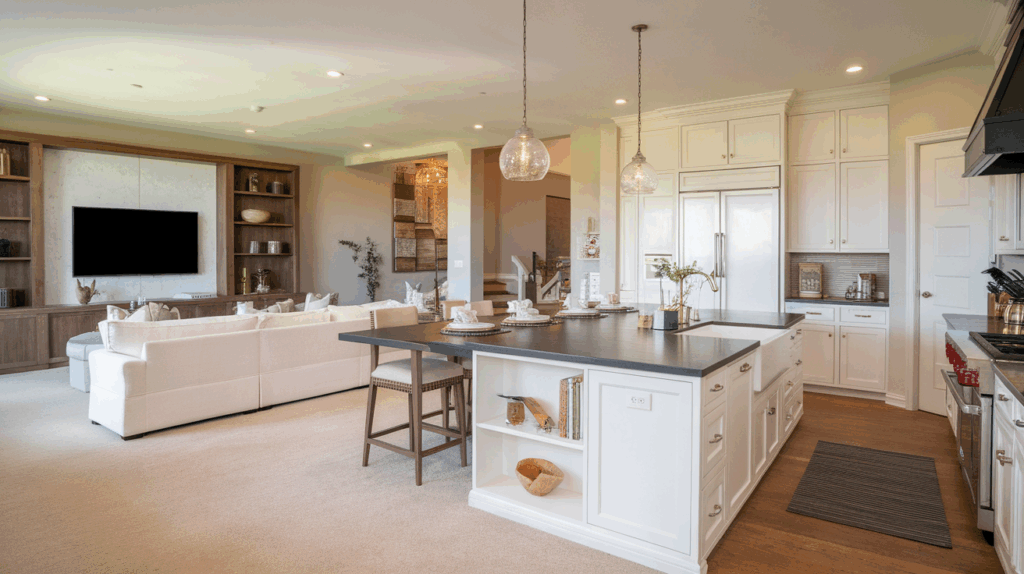
Transitional architecture is all about making spaces that are not only beautiful but also practical.
Open floor plans and flexible spaces are common, allowing you to use the room for multiple purposes.
For example, a kitchen might flow seamlessly into the living area, or a home office might double as a guest room.
The idea is to create rooms that work well for modern lifestyles, offering both style and convenience.
If you’re entertaining, working, or just relaxing, transitional spaces are designed to adapt to whatever you need them to be.
In transitional architecture, everything comes together in a balanced way. It’s perfect for those who want a home that’s both comfortable and stylish.
Advantages and Drawbacks of Transitional Architecture
Transitional architecture brings together the best of traditional and modern styles. While this blend can create stunning results, there are both benefits and challenges to consider.
| Advantages | Drawbacks |
|---|---|
| Creates a timeless, versatile design that works in many different spaces. | It can be difficult to find the right balance between modern and traditional elements. |
| Combines the comfort of traditional styles with the sleekness of modern designs. | The mix of styles can sometimes feel too neutral or bland if not done carefully. |
| Neutral color palettes and mixed materials make the space feel inviting and dynamic. | High-quality materials and custom designs can make this style more expensive. |
| Offers flexibility in design, allowing you to mix old and new in a way that feels fresh. | It can be hard to incorporate personal style without clashing with the overall design. |
While transitional architecture has many advantages, it also comes with challenges that require careful planning and thoughtful design choices.
How to Incorporate Transitional Architecture into Your Home
If you love the mix of traditional charm and modern flair, incorporating transitional architecture into your home is a great way to create a stylish and comfortable space.
- Start with a Soft, Neutral Base: Begin with gentle, neutral tones like beige, gray, or taupe for walls and furniture. These colors create a harmonious backdrop that pairs beautifully with both modern and classic elements.
- Blend Classic and Modern Materials: Use a mix of traditional materials, like wood and stone, alongside modern elements such as glass, steel, or metal. The key is finding a balance.
- Keep Shapes Simple and Clean: Opt for furniture and decor with clean, geometric lines and simple shapes. This adds a modern touch while maintaining comfort and ease in the space.
- Focus on Practical, Stylish Functionality: Transitional design isn’t just about looks, it’s also about practicality. Choose furniture that is both stylish and functional, helping your space work for your everyday life.
By blending these elements, you can easily bring transitional architecture into your home, creating a timeless yet fresh design that suits your style and needs.
Transitional Architecture in Different Rooms
Transitional architecture can be tailored to individual rooms, fitting each space’s function while blending traditional and modern elements seamlessly.
Living Room
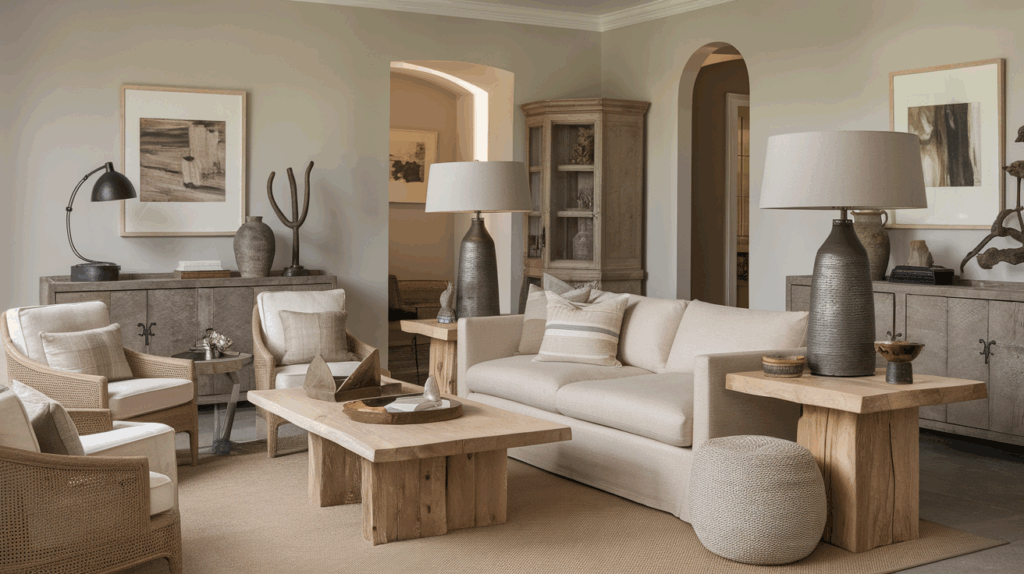
In the living room, transitional architecture blends comfort and sophistication. Choose neutral colors for walls and furniture, like soft grays, whites, and beiges.
Mix traditional elements, such as a cozy, upholstered sofa, with modern touches, like sleek, minimalist coffee tables or a glass chandelier.
For decor, add simple, classic pieces like a wooden bookshelf combined with modern art or geometric patterns in the rugs and throw pillows.
This balance makes the living room feel inviting yet stylish.
Kitchen
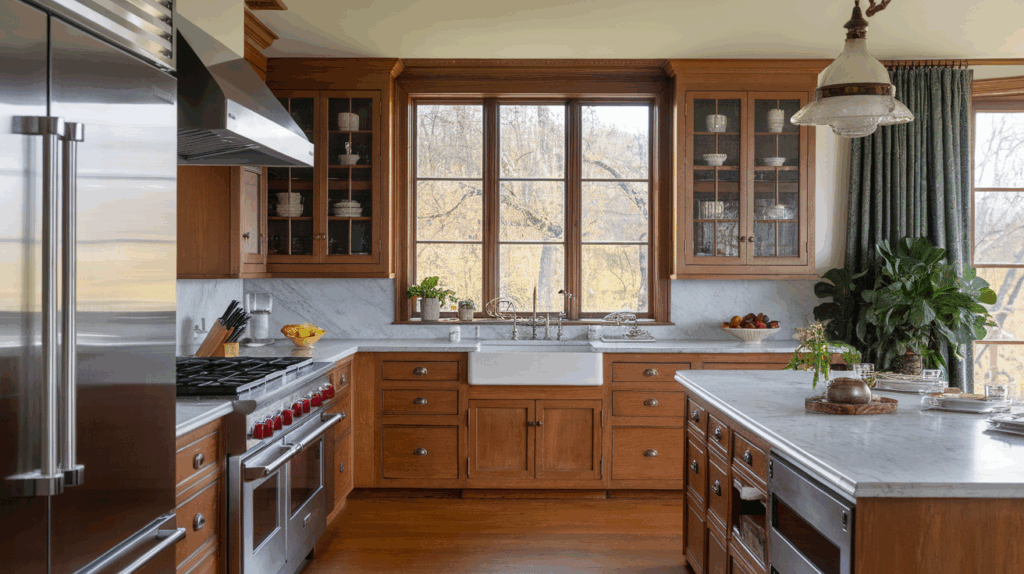
The kitchen is one of the best places to embrace transitional architecture. Pair classic wood cabinets with modern stainless steel appliances or glass-front cabinets.
A marble countertop works beautifully with both traditional wood floors and contemporary, minimalist lighting fixtures.
Open shelving can help mix the old and new, giving you easy access to kitchen items while adding a fresh, airy feel.
Neutral tones and modern finishes help create a kitchen that is both functional and stylish.
Bathroom
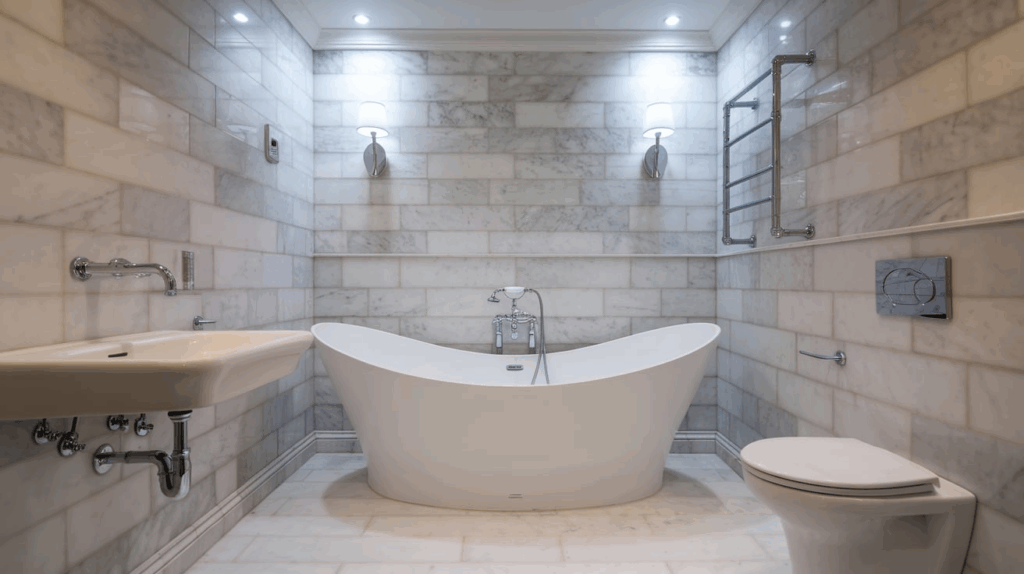
In the bathroom, transitional design offers a soothing mix of traditional and contemporary.
You might use classic materials like subway tiles or marble, but update them with sleek, modern fixtures like a frameless glass shower or a contemporary freestanding tub.
Neutral tones, soft lighting, and stylish vanities with a mix of wood and metal finishes give the bathroom a clean, balanced look.
The result is a spa-like atmosphere that combines comfort and modern luxury.
Bedroom
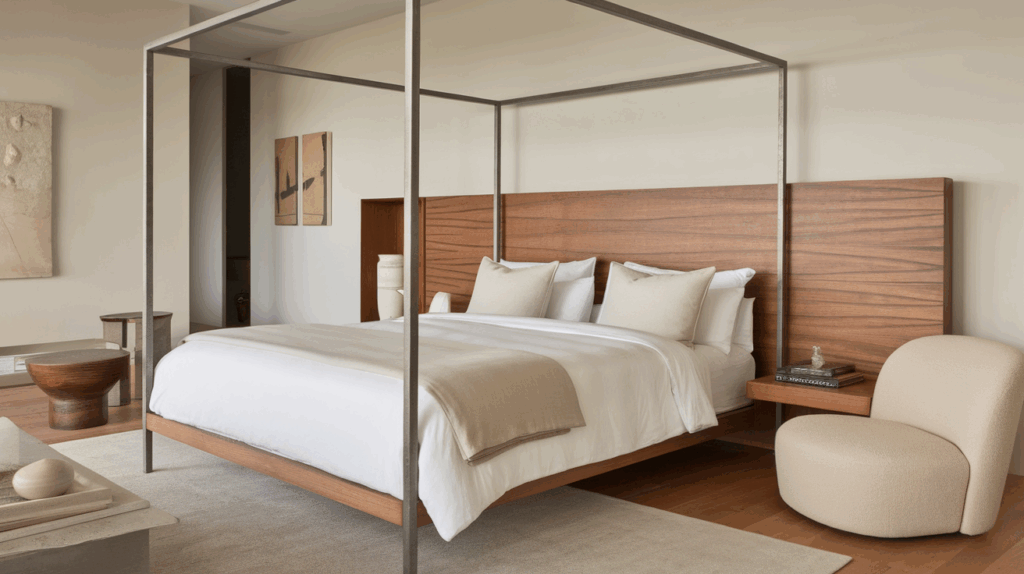
In the bedroom, transitional architecture creates a restful and timeless retreat.
Start with neutral walls and bedding, and add a mix of textures, such as a traditional wood headboard paired with a sleek, modern metal bed frame.
Simple, clean lines in the furniture will help keep the space calm and organized, while adding a few decorative touches, such as a modern lamp or abstract artwork, can bring in some contemporary flair.
This style creates a cozy, inviting space that’s perfect for rest.
Transitional architecture enables you to blend the best of both worlds, creating a home where each room is both timeless and modern.
Conclusion
Transitional architecture is a style that combines traditional and modern elements to create a stylish and balanced look for any room.
It mixes classic charm with simple, modern touches, making spaces comfortable and functional.
If you’re updating your living room, kitchen, or bedroom, this design lets you blend old and new in a way that feels fresh and welcoming.
I love how transitional design makes a home feel both cozy and modern, no matter the room.
By using neutral colors, clean lines, and practical materials, you can transform your space into something special.
With transitional design, the possibilities are endless, giving your home a timeless look.

