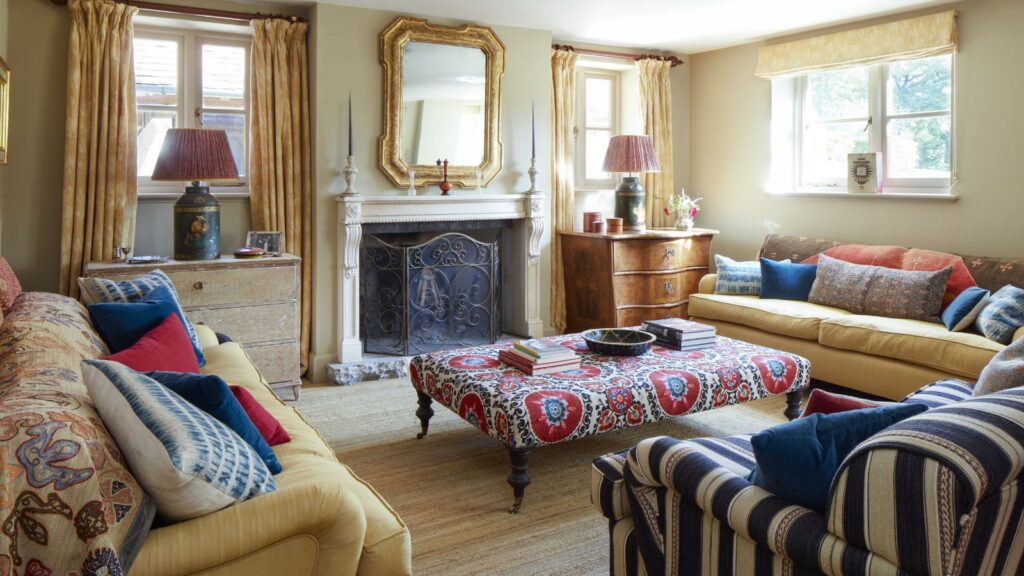When you’re building your first home, it’s easy to get swept up in the excitement of big bedrooms, extra living zones, and expansive floor plans. But when the dust settles and the bills arrive, many first-time homebuyers discover that bigger doesn’t always mean better.
A spacious home might look impressive on paper, but if it’s poorly designed or filled with unused rooms, it can quickly become a burden—financially and practically. That’s where smart design comes in. Prioritising clever layouts over raw square metre count can give you a more functional, comfortable, and cost-effective home.
Here’s why choosing smart design over floor space is one of the wisest decisions you can make as a first-time homebuilder.
Bigger Homes, Bigger Bills
It’s no secret that building a larger home will cost more—but the ongoing expenses are often overlooked. More square metres mean:
- Higher construction costs
- Greater surface area to heat and cool
- More rooms to furnish, clean, and maintain
For many first homebuyers working with a tight budget, this can create unnecessary financial strain. A thoughtfully designed smaller home, on the other hand, keeps your build cost under control while delivering all the functionality you need.
Builders like Redink Homes offer house and land packages that focus on efficient use of space, helping you maximise value without compromising on liveability.
Every Metre Should Work for You
In a smartly designed home, every square metre has a purpose. This means fewer hallways, better room flow, and spaces that serve multiple functions. For example:
- An open-plan living area that combines kitchen, dining, and lounge zones
- A study nook cleverly integrated into a hallway or corner
- A guest room that doubles as a home office
- Bedrooms placed away from living areas to reduce noise
Rather than simply adding more rooms, a well-considered layout creates a sense of spaciousness through thoughtful positioning, efficient zoning, and seamless transitions between areas.
Energy Efficiency Starts with Design
Another big reason to prioritise design over size? Energy efficiency. A smaller, smarter layout is easier (and cheaper) to insulate, heat, and cool. But it’s not just about the floor plan—clever design considers orientation, window placement, cross-ventilation, and material selection.
One increasingly popular addition to sustainable design is solar panels. When you plan your roof orientation and pitch from the start, you can maximise your solar gains and reduce your long-term electricity bills. Working with solar panel experts like Vista Electrical Controls ensures your home is solar-ready from day one, with safe and efficient installation tailored to your layout.
Combined with passive design principles, this can significantly lower your environmental impact and improve your home’s long-term value.
Future-Proofing Means Thinking Smarter, Not Bigger
A common mistake for first homebuilders is designing for a life they don’t yet live—creating rooms “just in case” or building out of fear of outgrowing the home too soon. But unused guest bedrooms and second living spaces often sit empty for years, costing you in space and money.
Instead, smart design helps future-proof your home by offering:
- Flexible, multipurpose rooms
- Built-in storage solutions
- Upgrade options (like converting a study to a nursery)
- Consideration for future extensions or additions
With the right layout, you can adapt your home over time rather than paying upfront for space you won’t use immediately.
Maintenance Is Easier with Less to Manage
Cleaning, repairs, yard upkeep—it all increases with size. A large home may seem luxurious, but the reality is that every extra room and surface adds to your ongoing workload. First homeowners often underestimate how much time and energy basic upkeep can consume.
Smart design keeps things compact and practical. By reducing unnecessary walls, choosing easy-to-maintain finishes, and creating efficient traffic flow, you simplify the day-to-day management of your home.
This means more time enjoying your space—and less time scrubbing grout or fixing things that are rarely used.
Smaller Homes Can Deliver Bigger Lifestyle Gains
Here’s the unexpected benefit: smaller, smarter homes often feel better to live in. With less clutter, more natural light, and intuitive room placement, the home becomes a calm, comfortable space tailored to your routine.
Additionally, smart design opens up the budget for other lifestyle-enhancing upgrades. You may be able to afford:
- Higher-quality appliances and finishes
- A landscaped backyard or alfresco space
- Energy-efficient systems like a solar battery or heat pump
- Smart home features or a security system
These choices add genuine comfort and resale appeal—without needing to tack on more square metres.
Better Resale Potential
When it comes time to sell, smart design stands out. Homebuyers are becoming more conscious of utility bills, environmental impact, and functional layouts. A compact home that’s well-zoned, energy-efficient, and cleverly designed can attract more interest than a larger but less usable one.
Especially in dense suburban areas where block sizes are shrinking, efficient design is fast becoming a key selling point. And if your home already includes solar panels or energy-smart features, that’s another tick for potential buyers.
Build Smarter, Not Bigger
For first-time homebuilders, it’s tempting to chase size as a measure of success. But in reality, a smaller, smarter home can deliver more comfort, function, and long-term value. With thoughtful design, you can build a space that works beautifully from day one—without overextending your budget or your time.
From maximising solar access to streamlining your floor plan, smart choices during the design phase set the foundation for a home that grows with you, not against you.
So before you commit to that sprawling layout, take a step back and ask: Will this home work for the way I actually live?
Chances are, smarter beats bigger—every time.

