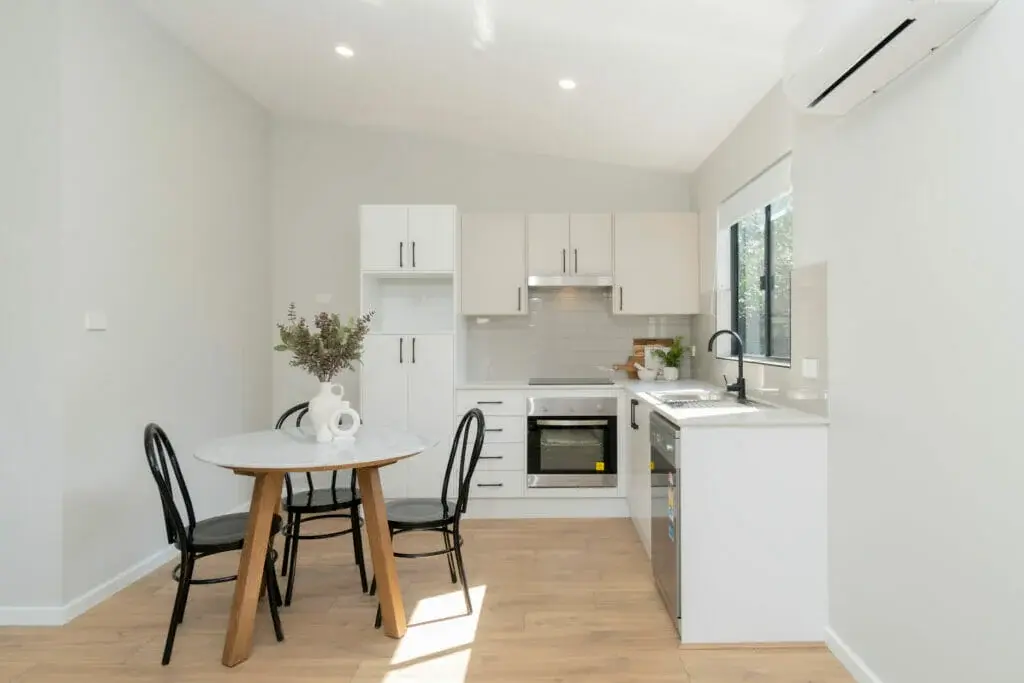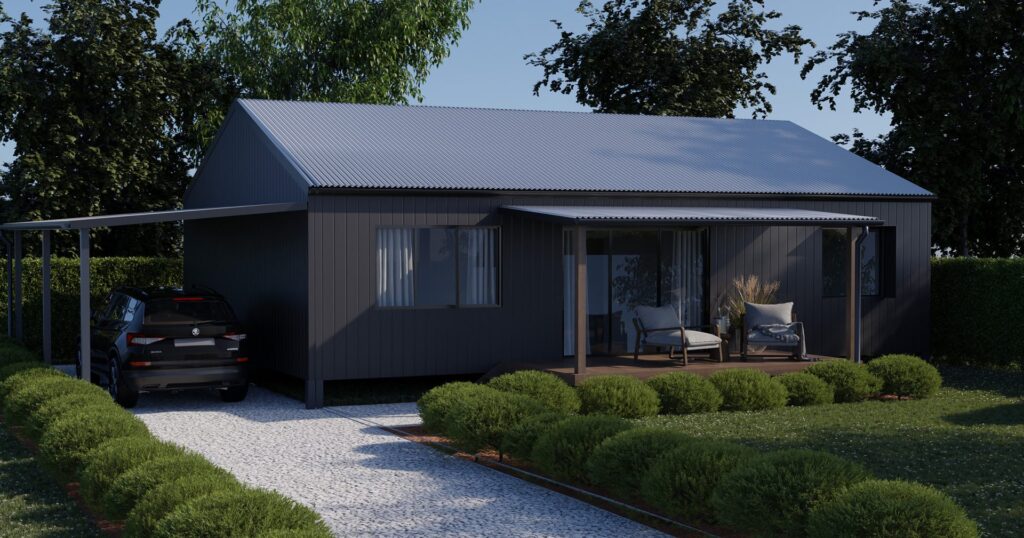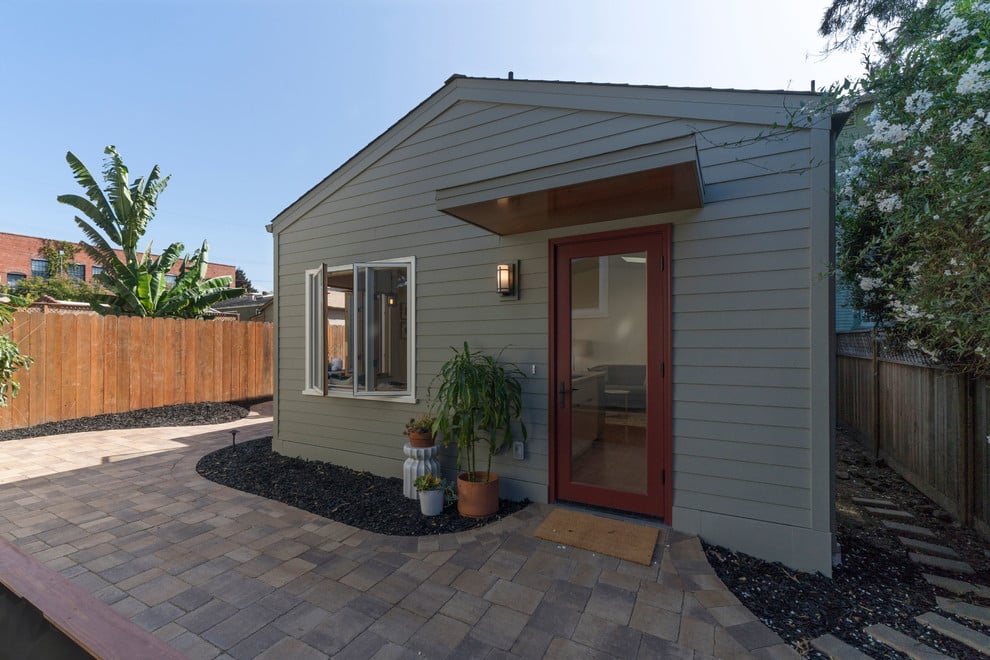The Gold Coast lifestyle is one of sunshine, sea breezes, and a healthy balance between relaxation and functionality. It’s no surprise, then, that granny flats – compact, self-contained living spaces built on residential properties – are becoming one of the most sought-after additions to local homes. More than just a trend, they reflect the city’s blend of coastal living and smart design, offering homeowners versatility, value, and style.
Why Build a Granny Flat on the Gold Coast?
Building a granny flat on the Gold Coast makes sense for a variety of reasons. Property values continue to rise, land is precious, and families are increasingly looking for flexible ways to make the most of their existing space. A granny flat can serve as a private retreat for relatives, an income-generating rental, or even a dedicated space for work or leisure.
From Burleigh Heads to Helensvale, homeowners are embracing the concept for its balance of practicality and design appeal. A well-planned granny flat doesn’t just add square footage – it enhances the property’s overall liveability, all while staying in tune with the region’s relaxed, beach-inspired lifestyle.
Coastal Design That Makes Sense

When it comes to Gold Coast architecture, design is as much about lifestyle as it is about structure. Granny flat builders here are often inspired by coastal aesthetics – think airy spaces, natural light, and materials that hold up to salt air and humidity.
Key design features often include:
- Open-plan layouts to encourage natural airflow.
- Large sliding doors and decks to connect indoor and outdoor living.
- Light, neutral colour palettes reflecting sand, sea, and sky.
- Sustainable materials like timber, recycled cladding, and Colorbond roofing.
- Smart insulation and ventilation for year-round comfort.
A coastal-style granny flat doesn’t have to be a miniature version of your main home – it can complement it, adding character and a modern touch to your property.
Smart Design Meets Functionality
Gold Coast homes often face the challenge of limited block sizes, especially in suburbs closer to the beach. Smart design plays a crucial role in ensuring that every square metre counts. Modern granny flats are multi-functional spaces that pack a lot into a compact footprint.
Today’s designs often include:
- Multi-use areas that transition from living to working to entertaining.
- Built-in storage that maximises space without cluttering the design.
- Compact kitchens and bathrooms with premium fixtures.
- Energy-efficient lighting, water systems, and solar options to reduce ongoing costs.
Architects and local builders are getting creative – think loft-style layouts, mezzanines for extra sleeping space, and modular construction methods that make building quicker and less intrusive.
Navigating Local Regulations
Before diving into construction, it’s essential to understand the Gold Coast City Council regulations governing granny flats. The good news is that the region is generally supportive of secondary dwellings, as they provide sustainable housing options and make better use of existing land.
Some key points include:
- Size restrictions – Most granny flats on the Gold Coast must be no larger than 80m², although this can vary by zoning.
- Zoning rules – Your property must be zoned to allow for secondary dwellings; this is typically permitted in low-density residential areas.
- Access and parking – You’ll need to ensure appropriate access and possibly allocate an additional parking space.
- Approval requirements – In many cases, granny flats require building approval but not development approval, making the process more straightforward.
- Connection to services – Granny flats must share utilities (water, power, sewerage) with the main dwelling.
Consulting a local Gold Coast builder familiar with council requirements can help avoid costly mistakes and streamline the approval process.
A well-designed granny flat can significantly boost your property’s value. For homeowners, it’s both a lifestyle upgrade and a smart investment. In the current Gold Coast rental market, a one-bedroom granny flat can attract rents of $400–$600 per week, depending on location and quality.
Even if you’re not planning to rent it out, a granny flat adds flexibility. It could become:
- A comfortable guest retreat.
- A private space for adult children saving for their first home.
- A safe, nearby home for elderly parents.
- A home office or creative studio.
- A holiday rental for extra income.
The ability to adapt the space over time makes it a long-term asset that grows with your family’s needs.
Sustainability and Smart Living
Coastal living encourages connection with the environment, and modern granny flats are increasingly designed with sustainability in mind. Builders are incorporating eco-conscious practices such as:
- Rainwater harvesting systems.
- Solar power integration.
- Energy-efficient windows and insulation.
- Low-maintenance landscaping that suits the Gold Coast climate.
These features not only reduce environmental impact but also lower running costs – appealing to both homeowners and tenants.
Choosing the Right Builder
Selecting a builder experienced in Gold Coast granny flat construction can make all the difference. Look for teams who:
- Offer customisable designs suited to your block and lifestyle.
- Have a strong track record with council approvals.
- Provide turnkey solutions, managing the project from concept to completion.
- Use coastal-grade materials built to withstand the region’s weather conditions.
It’s also wise to visit completed projects and speak with past clients to ensure your builder delivers both quality and reliability.
Final Thoughts
Granny flats on the Gold Coast represent more than just an architectural trend – they’re a reflection of a lifestyle that values connection, independence, and smart design. Whether you’re creating a home for loved ones, an income source, or a personal retreat, your granny flat can blend seamlessly into the coastal landscape while enhancing your property’s beauty and function.
In a place where indoor-outdoor living reigns supreme, a granny flat isn’t just an addition to your home – it’s an evolution of it.


