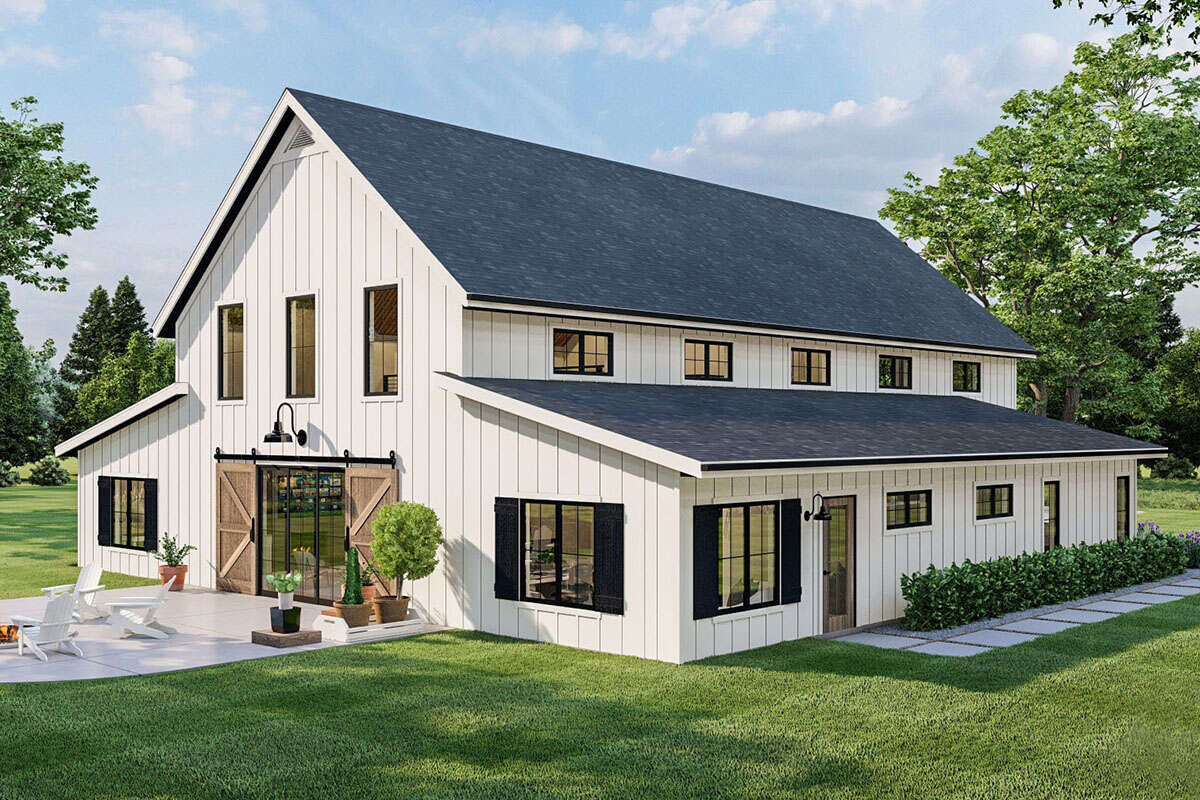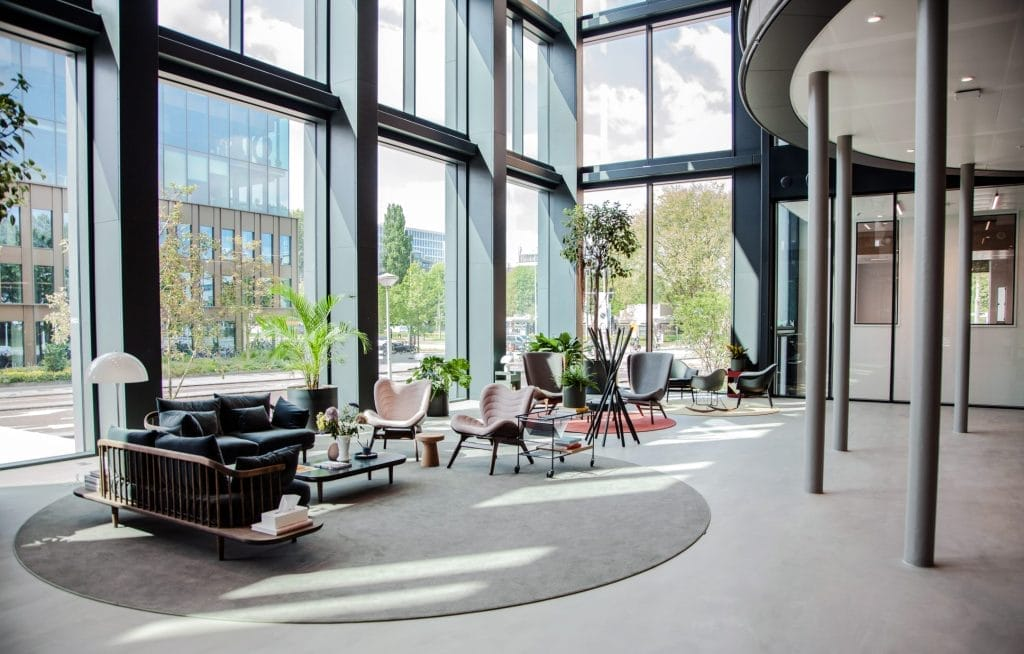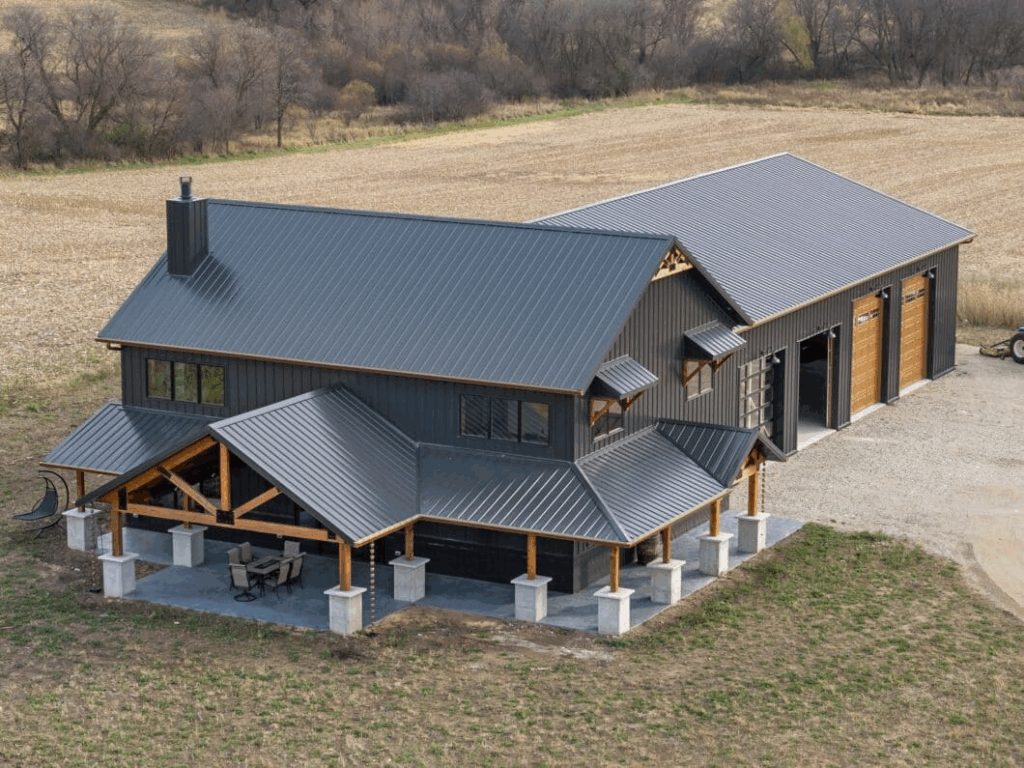Picking the right floor plan is the most important decision you’ll make when building a barndominium. It determines how you live day-to-day, how your home feels, and how well it fits your land, budget, and future plans.
Here’s a breakdown of what to consider before locking in your layout and how to make every square foot count.
Bedrooms and Bathrooms: Start with Real Life
Start with the basics. How many people will live in the home, now and in the future? Do you have frequent guests or plan to care for aging parents down the road?
A good rule of thumb:
- 2–3 people: 2 beds, 2 baths
- Families with kids: 3–5 beds, 2–3 baths
- Multigenerational or in-law needs: separate suite or dedicated wing
The more bathrooms you have, the more expensive your build becomes. If you’re trying to keep costs down, it’s often smarter to add a half bath instead of a full one.
Square Footage: Less Waste, More Living
Big square footage doesn’t always mean better living. The smartest floor plans do more with less by skipping long hallways and oversized foyers in favor of open living spaces and efficient traffic flow.
“We design every plan with one goal in mind — get rid of as many hallways as possible and maximize the livable space,” says Sebastian Rojas, Lead Architect at My Barndo Plans.
If you want to make the most of your square footage:
- Eliminate wasted hallway space
- Combine kitchen, dining, and living into one large great room
- Use vaulted ceilings or exposed trusses to make small spaces feel larger
- Choose a floor plan designed for SIPs (more on that below)
We’ve seen families thrive in homes under 1,500 square feet. It just takes the right layout.
Setting: Match Your Plan to Your Land

Where you build matters. Wide-open rural lots allow for sprawling single-story layouts, oversized garages, and big front porches. Suburban or wooded lots might call for a tighter footprint or a two-story plan.
Your land impacts:
- Layout shape (long and narrow, square, or wide)
- Orientation for natural light or views
- Foundation type (slab, pier and beam, or crawlspace)
- Driveway and garage placement
Let the land inform your design, not the other way around.
Lifestyle and Daily Use: Plan for How You Live
Your floor plan should reflect your lifestyle, not just your family size.
Ask yourself:
- Do I work from home and need an office or studio?
- Do we entertain often?
- Are we homebodies or always on the go?
- Do I need a mudroom, pantry, or laundry close to the bedrooms?
Emily Ritter, a homeowner in Goose Creek, SC, said adding a second home office made all the difference. “My husband and I both work from home. Having a dedicated workspace for each of us is what made the floor plan perfect.”
You’re not just building a house. You’re building a way of life.
Garage, Shop, and Storage: Think Bigger
A common mistake is undersizing the garage. Barndos make it easy to add oversized garages, RV bays, or attached shops. If you’ve got toys, tools, or a home business, plan accordingly.
Make room for storage too:
- Walk-in pantries
- Oversized closets
- Attic access or bonus rooms
- Built-ins and hidden storage options
Energy Efficiency: SIPs Make It Easy
If you want to save money on utilities and make your home more comfortable year-round, consider building with Structural Insulated Panels (SIPs) to achieve these goals.
SIPs offer:
- Up to 60% better insulation than traditional framing
- Fewer thermal breaks (no studs every 16 inches)
- Airtight construction that keeps heat in during winter and out in the summer
They also speed up the build. Most SIP homes go up in a matter of days instead of weeks. And when your floor plan is designed to work with SIPs from the start, the build process is smooth and predictable.
Open Concept vs. Private Spaces

Barndos are known for open-concept living. It’s part of their charm with tall ceilings, exposed beams, and lots of natural light. But open space isn’t right for everyone.
Think about:
- Noise control
- Heating and cooling zones
- Privacy needs (kids, guests, work-from-home spaces)
A good plan strikes the right balance between openness and separation.
Plan for the Future (Even If It’s Not Now)
You might be building your forever home. Or this might be your first step into country living. Either way, think long term.
Look for:
- Bonus rooms or unfinished lofts
- Main-level bedrooms for aging in place
- Floor plans that are easy to modify later
Local Code and Engineering
Every build needs stamped plans that meet local code. Don’t pick a floor plan that isn’t designed to be engineered. And avoid anything your builder has to redraw from scratch.
At My Barndo Plans, all of our plans can be engineered for your zip code. Whether you’re in a high-wind area, heavy snow load region, or building in a rural county, we’ve got you covered.
Final Thought: The Right Plan Makes All the Difference
The best barndominium plans are a mix of beauty and practicality. They fit your family, your land, your budget, and your future.
If you’re not sure where to start, we can help. Talk to our team and we’ll guide you toward a plan that checks all your boxes and fits your build method, whether that’s Red Iron, Cold Formed Steel, or SIPs.

