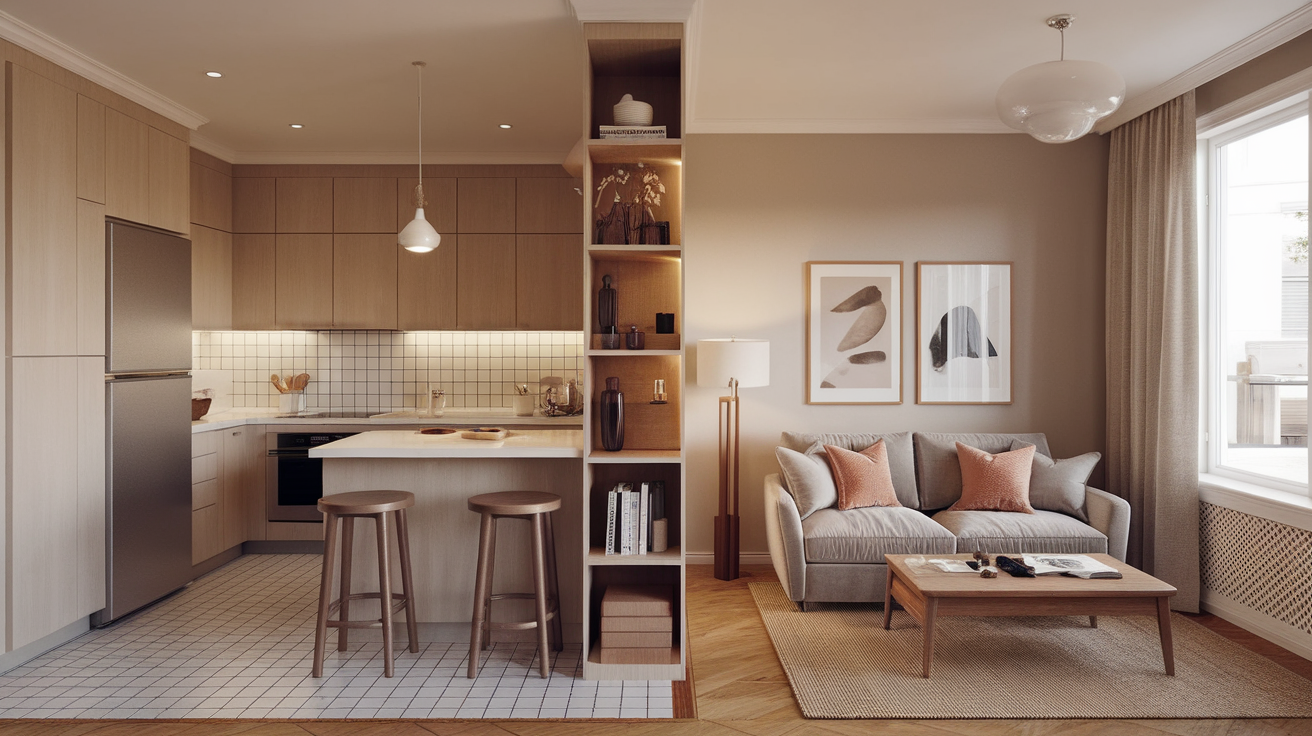Living in a small apartment often means that the kitchen and living room share a single open space. This can feel crowded or confusing, especially when you’re trying to relax on one side and cook on the other. Without clear boundaries, the space can lose its purpose.
The good news is you don’t need to tear down walls or hire a contractor. A few smart adjustments can help you distinguish between these two areas and make them both work more effectively. Simple tricks, such as using rugs, rearranging furniture, or adding a curtain, can make a significant difference.
In this blog, you’ll find easy ways to divide your kitchen and living room. These ideas work well for renters and owners. You’ll also get layout and styling tips that help everything feel more organized.
If your goal is to make one space feel more functional, these ideas will help you achieve it without spending a lot or making significant changes.
How to Separate Kitchen and Living Room?
In small apartments, shared spaces can feel somewhat disorganized. Separating the kitchen from the living room allows each area to function more effectively. You can cook, relax, or work without the two zones clashing or blending too much.
This doesn’t mean you need to build walls or shut one part off. Separation can be soft and open. The goal is to guide the eye and create a sense of order, rather than blocking the space completely.
Simple changes, such as placing a rug, turning a sofa, or using two complementary wall colors, can work well. You can also use furniture, shelves, or plants to mark the line between areas.
Next, you’ll see easy ideas that show how to do this in smart and simple ways. These tips will help your space feel more balanced without needing a full makeover.
Easy Ideas to Separate Kitchen and Living Room in a Small Apartment
You don’t need walls to create clear zones in a small apartment. These ideas help visually break up space and make each area feel more functional. They also help you keep things tidy and easier to manage without incurring a significant expense.
1. Use Rugs to Define Zones
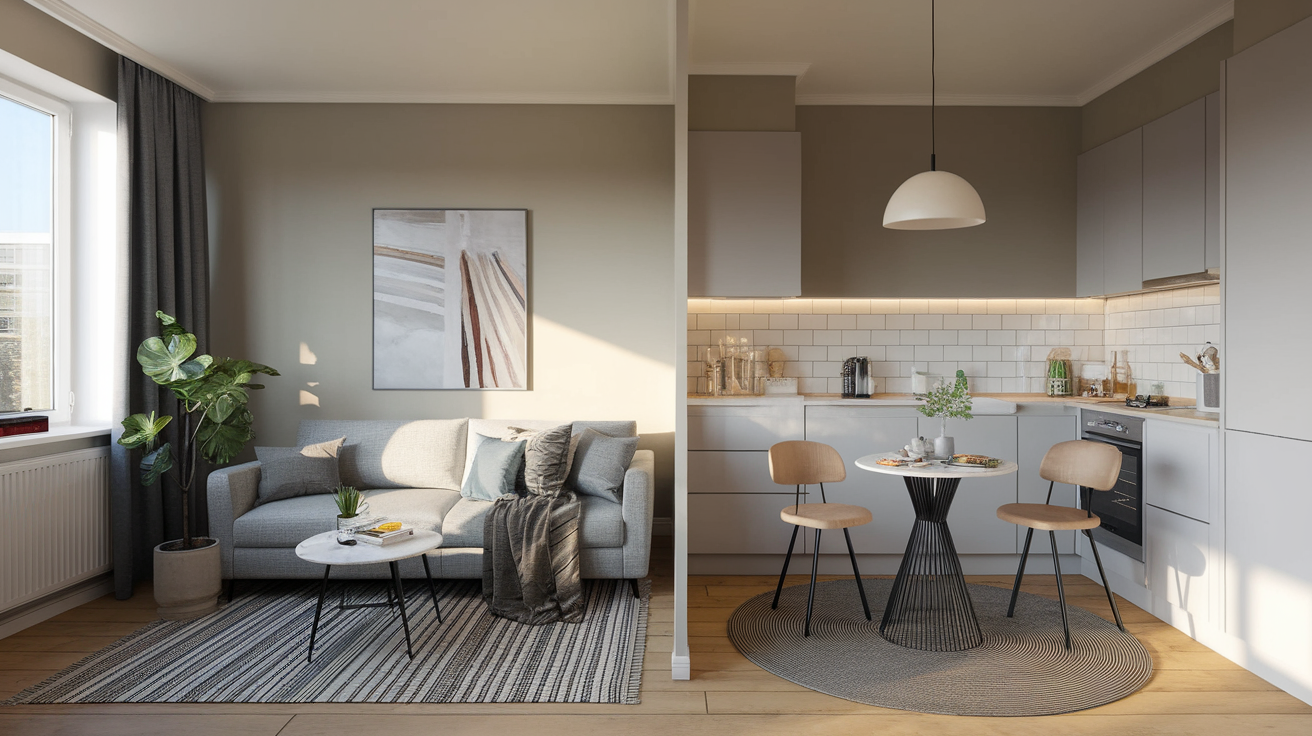
Rugs help draw the line between two spaces. A soft rug under the couch says “this is the living room,” while a different rug under the kitchen table can mark the dining or prep zone. Select rugs that complement your style while offering visual contrast.
For example, try a jute rug in the kitchen and a soft woven one in the living room. This creates a clear but calm break between the two. You don’t need big rugs either. Even small ones, by the sink or coffee table, can help give each area its own distinct spot. Just be sure they’re easy to clean, especially in areas where cooking occurs.
2. Position Furniture as Natural Dividers
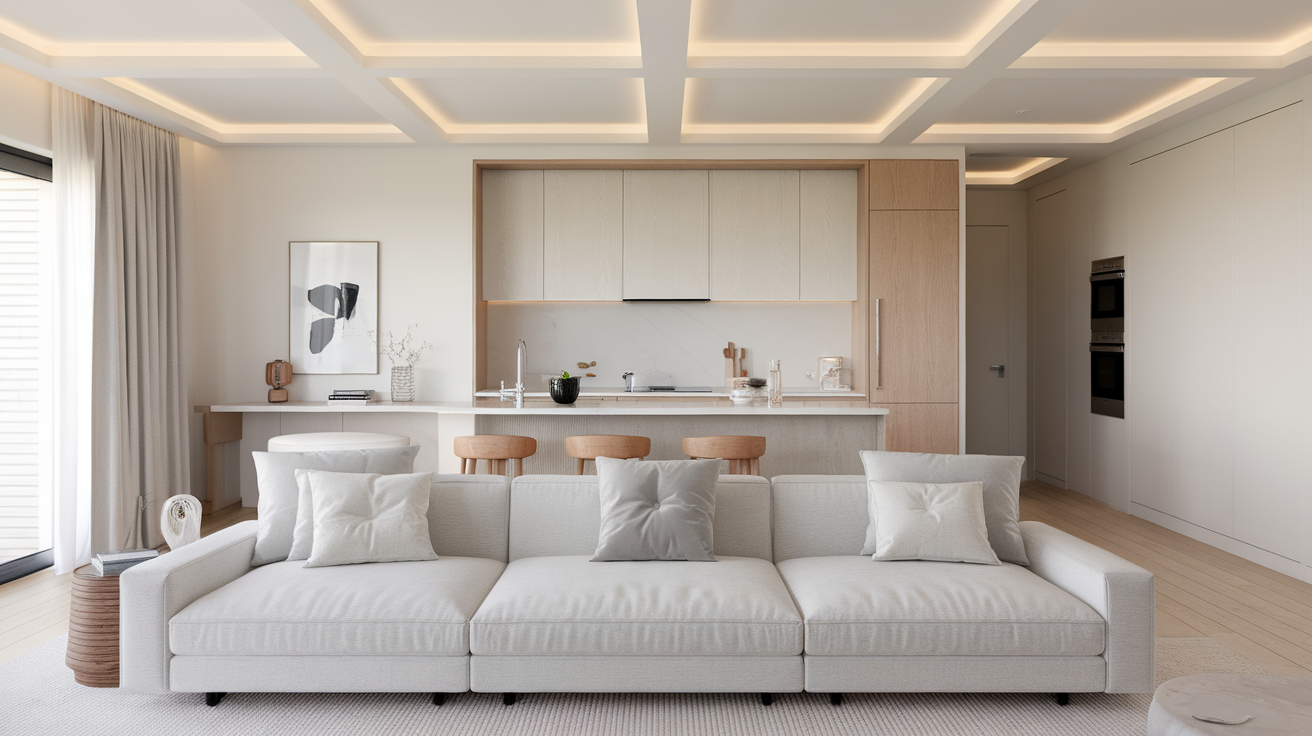
Furniture placement can create a soft wall between spaces. Turn the back of your sofa to face the kitchen, or use a bookcase to separate the two areas. It guides people to where they need to go without closing off options. Use a console table, sideboard, or even a small bench to mark the edge of a room.
These pieces can hold keys, dishes, or decor while also acting as a subtle boundary. Ensure there is sufficient space to walk around. You want to split the room, not block it. A few smart moves can make the room feel more open and better organized.
3. Add Open Shelving Units
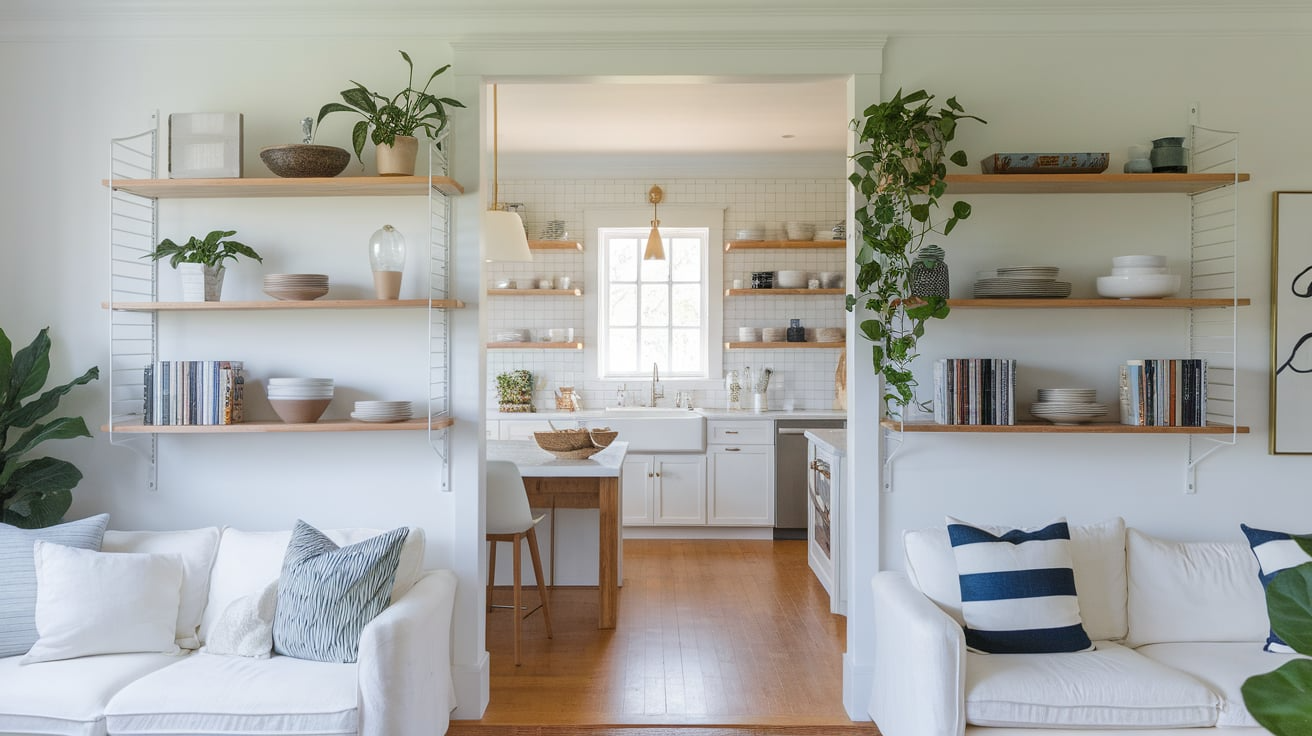
Open shelves work well as dividers because they allow light to pass through while still creating a distinct line. You can store books, plants, or dishes on them while breaking up the room naturally. Choose shelves that are tall enough to divide but not so wide that they block movement.
Vertical shelves also make the room feel taller, which is particularly helpful in small spaces. Keep the shelves neat and light. You don’t need to fill every space. Just a few items on each shelf help the piece feel open and clean, which complements the soft, beach cottage, or modern look.
4. Hang Curtains or Lightweight Dividers
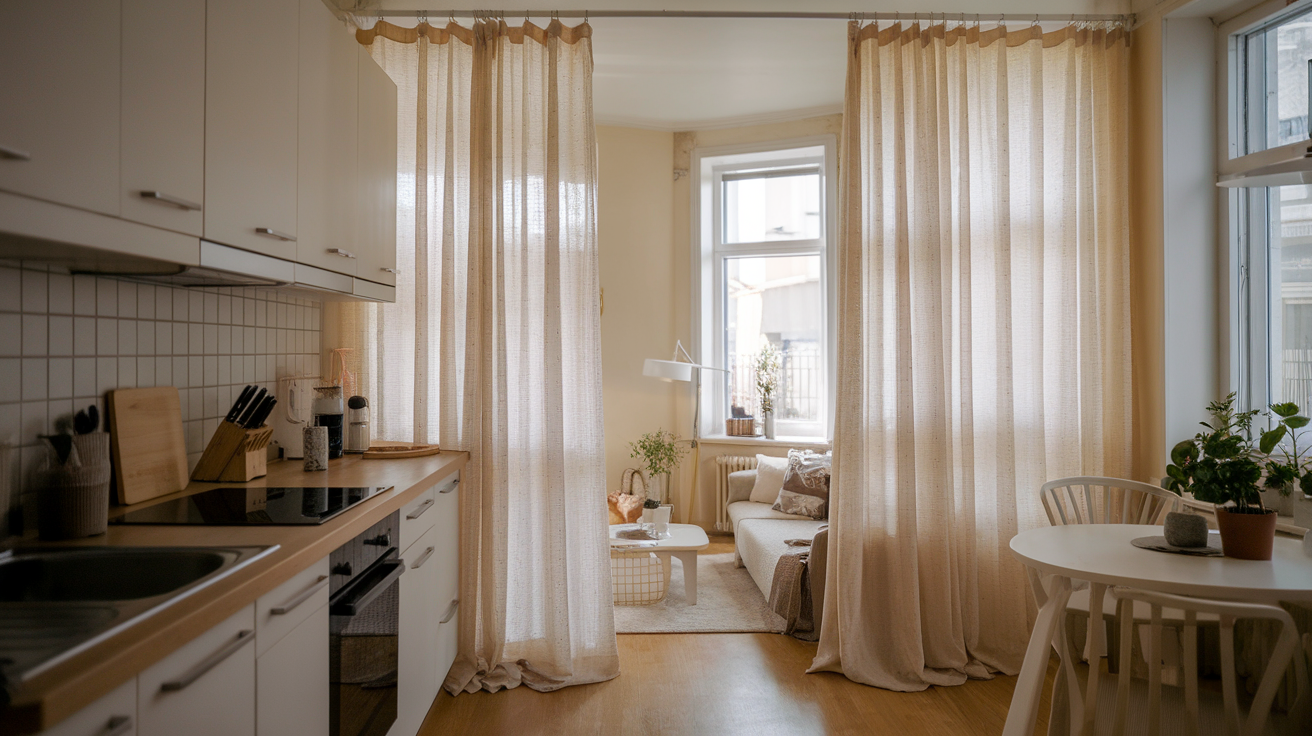
Curtains are an easy way to divide a room without making big changes. Hang them from the ceiling using a tension rod or track. Pull them back when you want an open feel, or close them for more privacy. Choose a light, airy fabric to avoid blocking light and making the space feel smaller.
Sheer white or pale curtains work well and match most styles. They also move easily and can be changed with the seasons. This idea is perfect for renters. You don’t need nails or screws, and you can take the setup down anytime. It’s one of the simplest ways to create a soft break between your kitchen and living area.
5. Try Color Blocking to Break up The Space
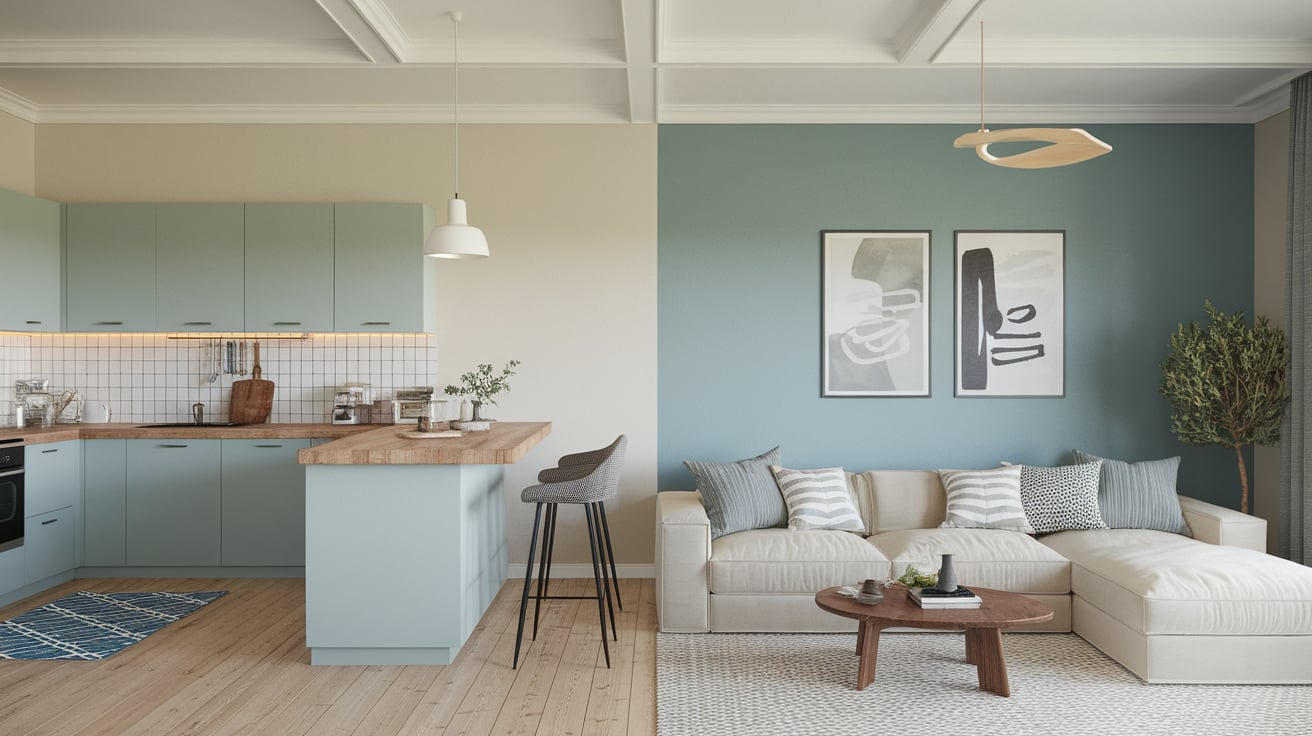
Color is one of the easiest tools to set clear zones in a shared room. By painting one wall or adding a bold rug or curtain, you help define where one area ends and another begins. Try using soft blues or warm grays in one space, and keep the other side in a lighter or neutral tone.
Even using different cabinet colors in the kitchen can help make the space feel separate from the living room. You don’t need to repaint everything. Removable wallpaper, stick-on panels, or even large pieces of art can help break up the space in a fun and easy way.
6. Use a Kitchen Island or Bar as A Divider
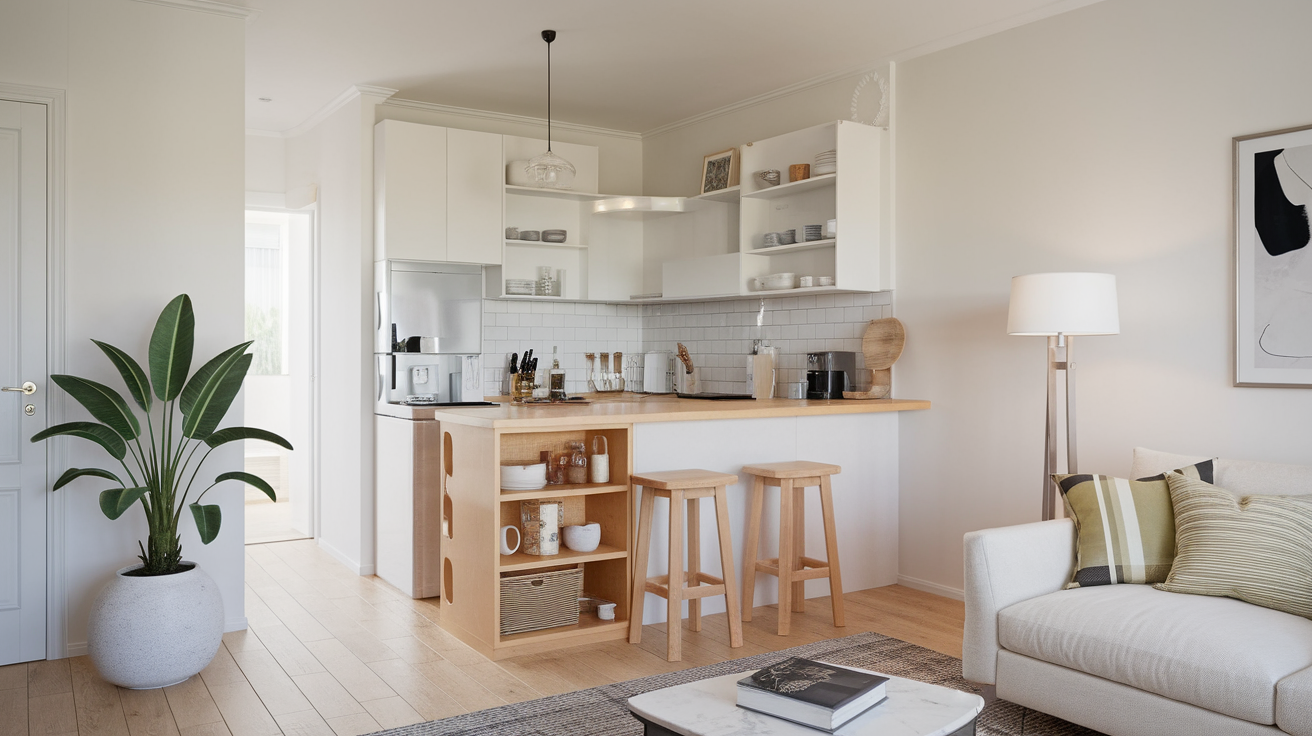
A small island or bar can serve two jobs at once. It gives you more prep space in the kitchen while clearly marking the border between rooms. It also invites people to sit and gather, creating a natural pause between zones. You don’t need a built-in island.
A rolling cart, a slim table, or even a tall dresser can do the job. Look for options with storage space underneath to maximize your use of the area. Keep the island tidy so it doesn’t feel bulky. Add a couple of stools on the living room side and you’ve got a spot for meals, work, or casual chats.
7. Install Sliding Doors or Pocket Doors
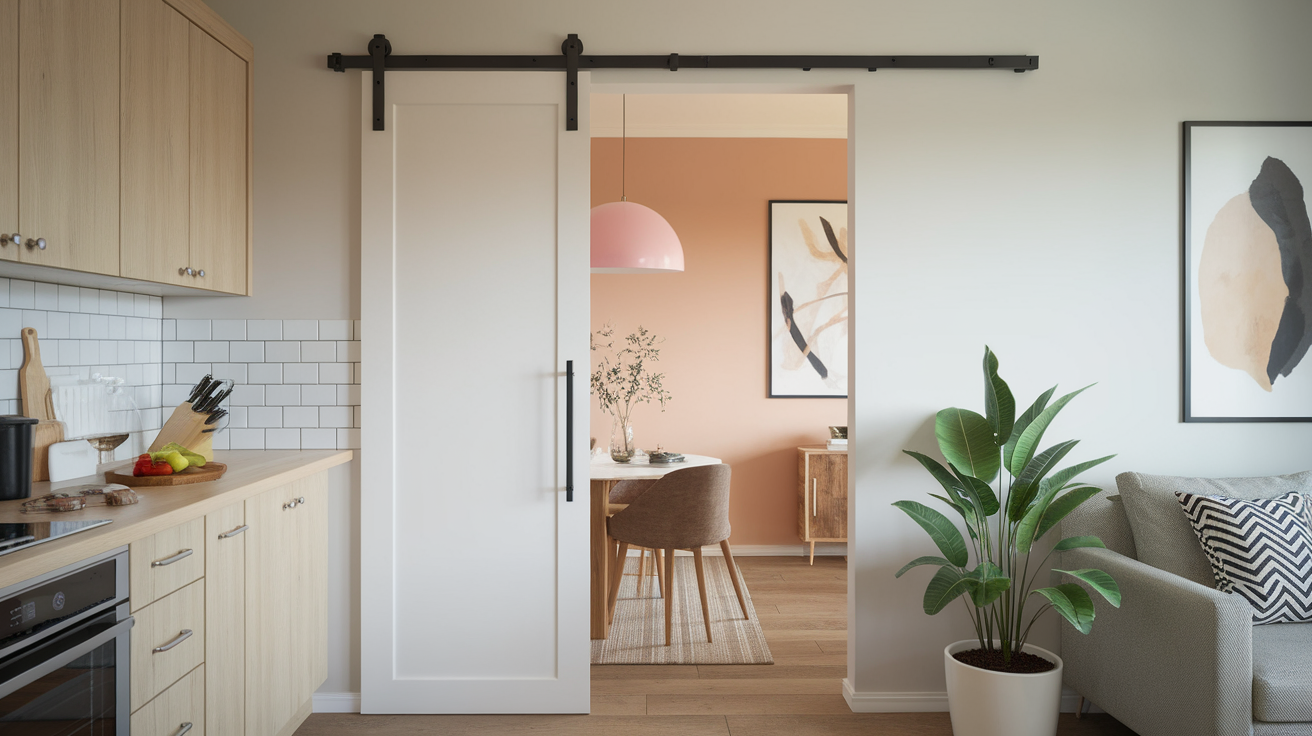
Sliding doors provide the flexibility to open or close the space at your convenience. They work well in small areas because they don’t swing out and take up floor space like regular doors. Pocket doors slide right into the wall, while barn doors roll across the outside.
Both options can add a nice look to the room while still allowing you to keep things separate. This may require a little more effort to install, but there are also lightweight and renter-friendly versions available. Even a hanging panel on a rail can function similarly without a full build.
8. Build a Half-Wall or Room Partition
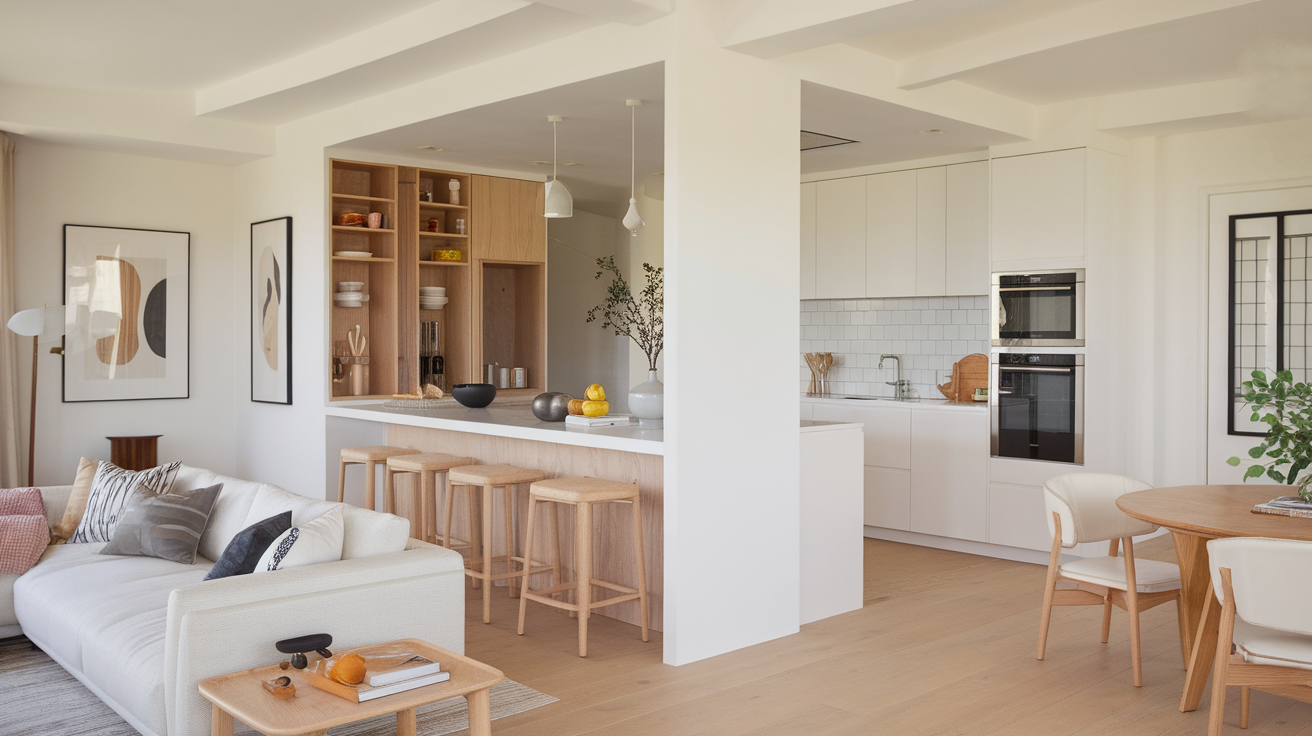
A half-wall allows you to divide a space without compromising light or airflow. It provides a solid visual break while still maintaining an open feel. These are common in open layouts where one area leads into another. You can build one if you own the space, or use furniture like a short shelf or console table to mimic the idea.
The goal is to create just enough of a stop between the kitchen and the living area. If you’re renting, consider using tall bookcases placed back-to-back, or opt for low cabinets to create a soft wall. These create the same feel without needing tools or permanent changes.
9. Add Vertical Garden Panels
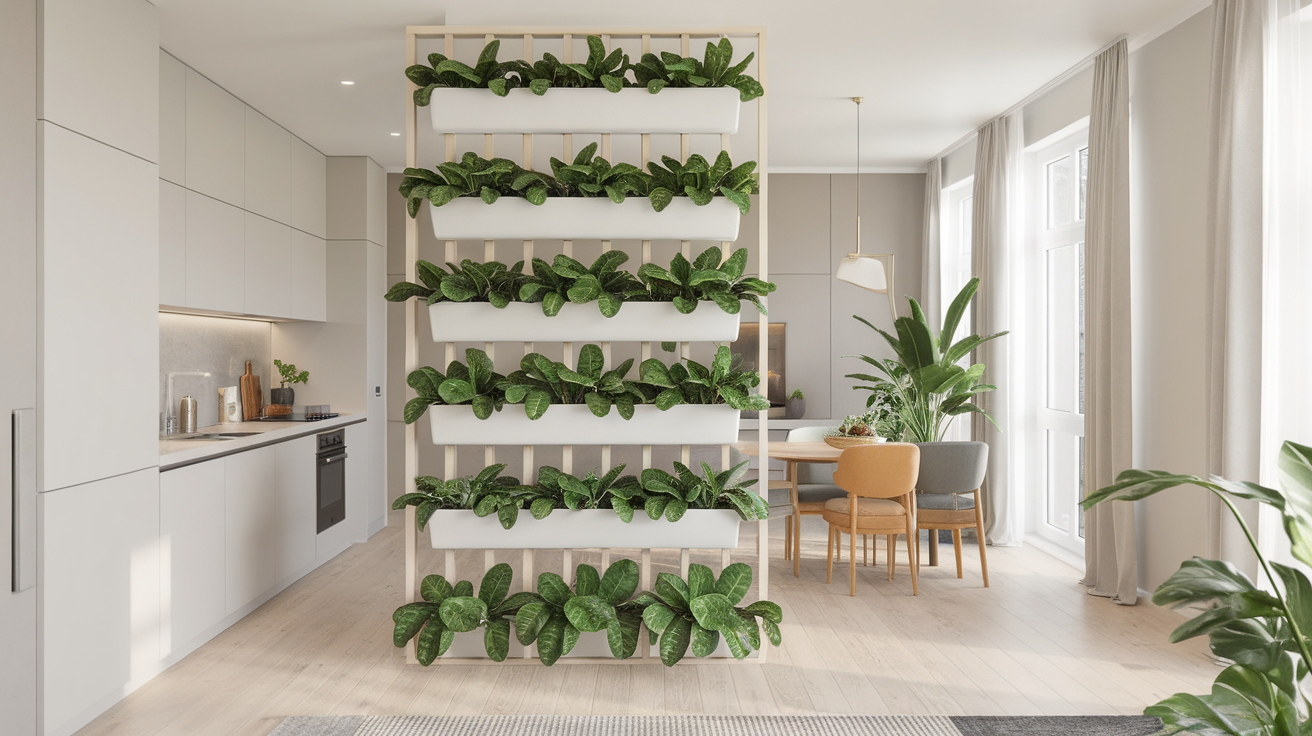
A vertical garden is a great way to bring some greenery into your home while also creating a soft, decorative wall. These tall plant displays serve as a divider while still allowing light to pass through, keeping the room open and bright. You can buy ready-made stands or make your own using hanging pots or stacked planters.
They’re perfect for placing between the kitchen and living area, especially near a window. Use plants that don’t need much care, like pothos or snake plants. This way, you can enjoy the benefits of greenery without adding more work to your day.
10. Use Different Lighting for Each Area
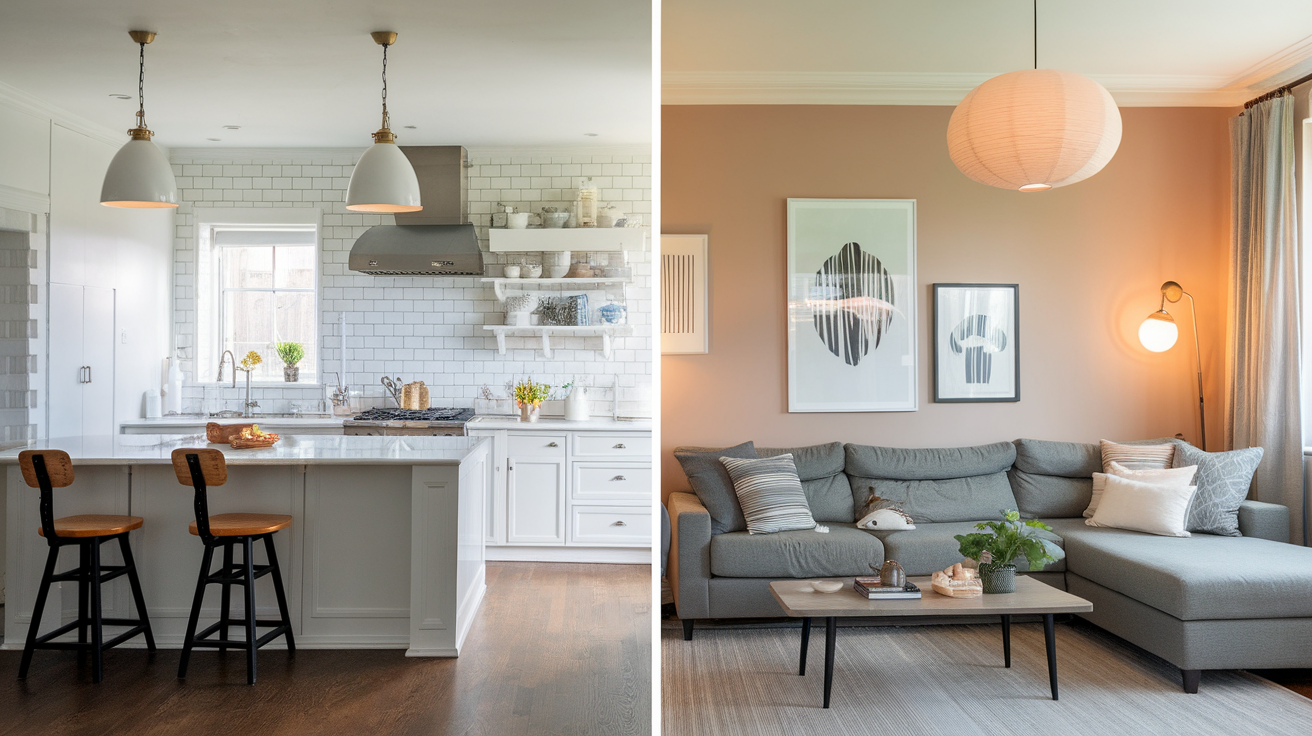
Lighting can help tell your brain that you’ve stepped into a different part of the room. Use brighter lights in the kitchen and softer ones in the living room to clearly distinguish between the two spaces. Hang pendant lights over the kitchen island or table.
In the living room, consider using floor lamps, table lamps, or wall sconces to achieve a more relaxed ambiance. Using different lighting also helps you save energy. You only need to turn on the lights where you are, and it makes each zone feel more defined.
11. Create Visual Breaks with Ceiling Features
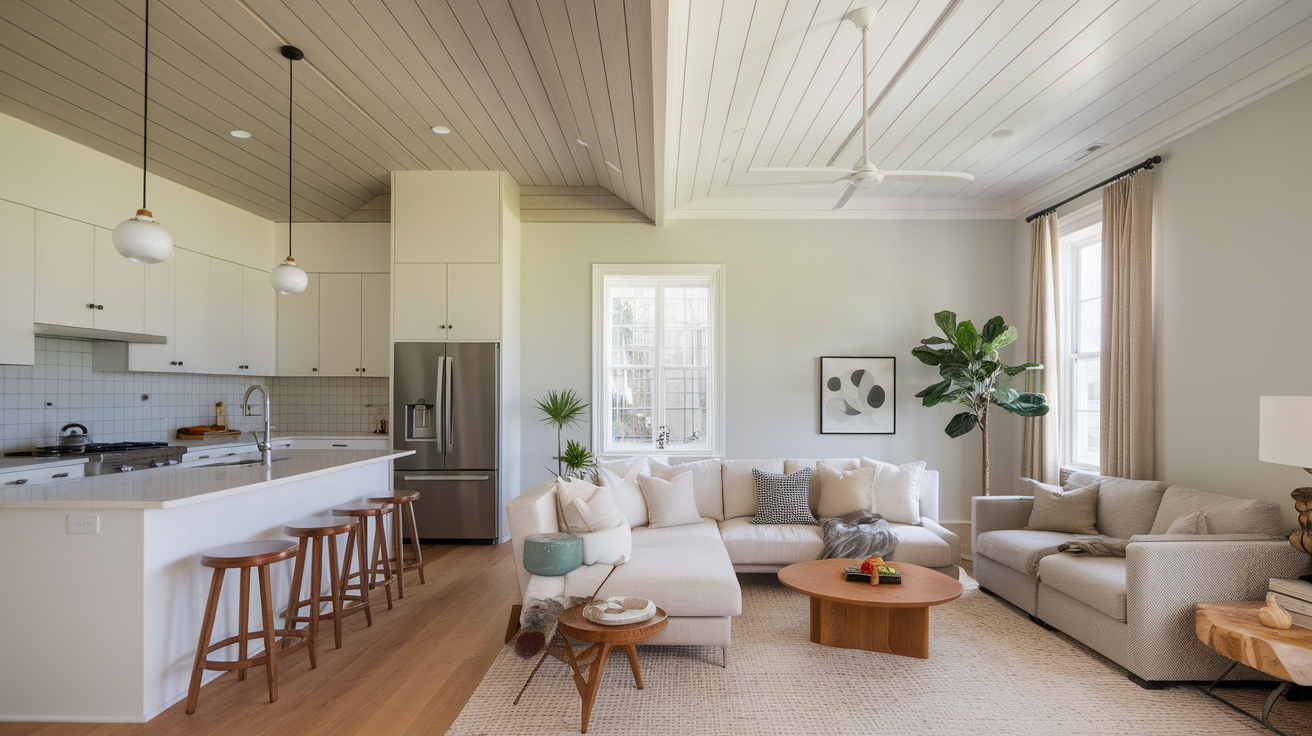
Ceilings are often overlooked, but they can effectively divide a space. You can paint one part a different color or add simple beams or ceiling tiles to mark a new zone. Even hanging a light fixture from a specific part of the ceiling can signal, “This is the kitchen,” or “This is the living room.”
It’s a quiet but clear way to guide the eye. You don’t have to change the whole ceiling. Small touches, such as a different fan or pendant light, can still create a strong sense of separation between the two areas.
12. Place Folding Screens or Decorative Panels
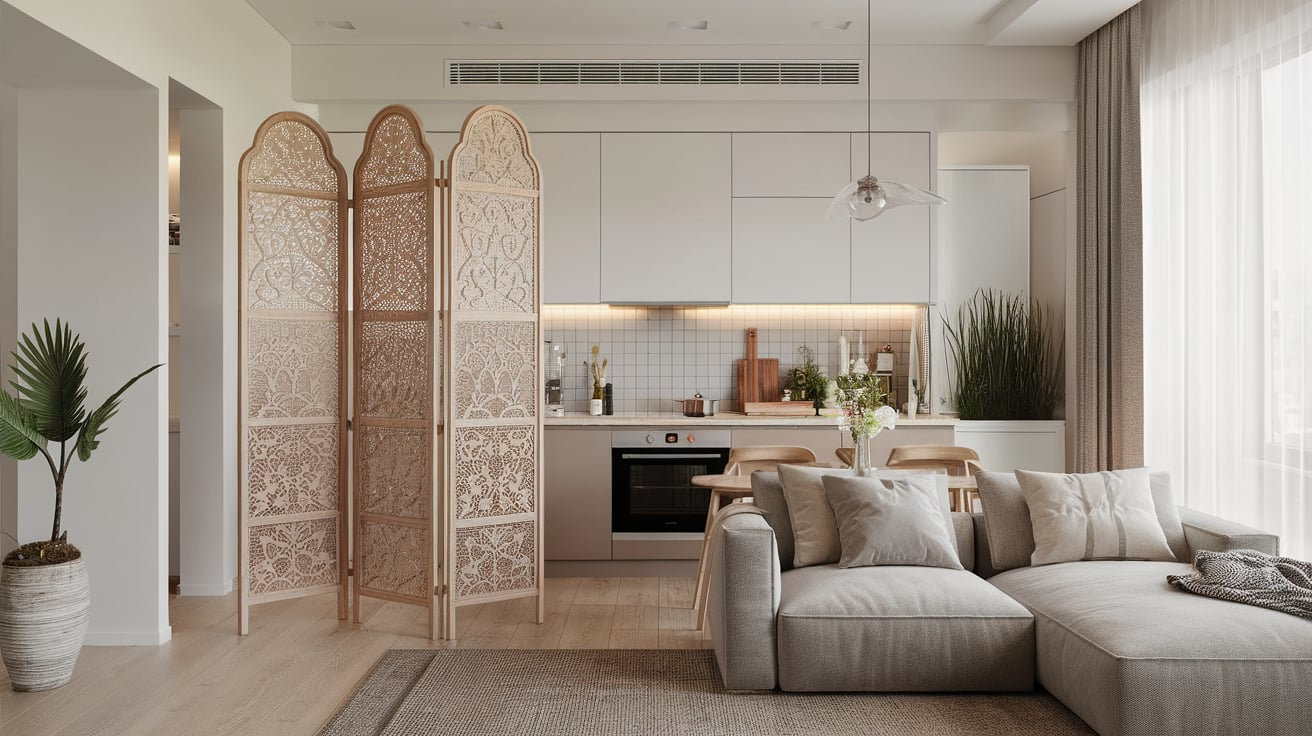
Folding screens are easy to move and require no tools or setup. You can place one between the kitchen and living room when you want privacy, then fold it away when you don’t. Look for light screens that match your style—wood, fabric, or metal designs all work.
They add a bit of height and texture without taking up much space. If you want something more substantial, consider a panel on wheels or a thin divider wall that stands independently. These can help you feel like you have two separate rooms, even in a small apartment.
Layout Tips for Small Apartments
A well-designed layout can make even the smallest apartment feel more spacious and functional. When your kitchen and living room share space, every inch matters. The way you place furniture has a big effect on how the room feels and functions.
- Leave space to walk: Clear paths help the room feel open and safe.
- Use multi-use furniture: Try stools with storage or fold-out tables.
- Turn the seating: Place your sofa or chairs to face away from the kitchen.
- Skip bulky items: Choose pieces that fit the size of your room.
- Use corners wisely: Place shelves or chairs where they don’t block flow.
Small layout changes can help your apartment feel less crowded. Try rearranging a few items and notice how the space starts to function better right away.
Keep the Design Cohesive
When your kitchen and living room share space, maintaining a cohesive look helps everything feel more cohesive. Even if you divide the areas, they should still feel like they belong in the same home.
Start with a simple color palette. Pick two or three soft colors that you use across both rooms. This helps the space flow smoothly without feeling too busy or disjointed.
Use similar textures and finishes, like light wood, rattan, or matte metal. You can also repeat small items, like throw pillows or framed art, to tie things together. These shared details make the rooms feel calm and connected, even when they serve different purposes.
Budget-Friendly and Renter-Friendly Options
You don’t need to spend a lot to create a split between your kitchen and living room. In fact, you can often work with what you already own. These ideas are great for renters because they don’t require permanent changes.
- Use tall plants, curtains, or furniture you already have.
- Try peel-and-stick dividers, contact paper, or fabric panels.
- DIY with wood crates, tension rods, or rope and cloth.
- Use baskets or carts as soft barriers between zones.
- Hang a lightweight screen or beaded divider with removable hooks.
These ideas are easy to try and just as easy to change later. You can make your space feel more defined without spending much or risking your deposit.
Conclusion
Creating a clear line between the kitchen and living room can help your small space feel calmer and easier to use. You don’t need big tools or a full remodel. Just one or two smart changes can help you see each area more clearly. Start with something simple—like moving your sofa, laying down a rug, or using open shelves as a soft divider.
These small steps can do more than just look good. They help you focus, relax, and enjoy your space more. This blog gave you ways to divide the kitchen and living room in a small apartment. It also included layout tips and easy styling ideas. You don’t need to try everything at once. Try what fits your space and see how it feels.
Making changes to the layout in small increments can lead to a more effective flow. Even small changes can help your home feel more peaceful, tidy, and easy to live in—just the way you need it.

