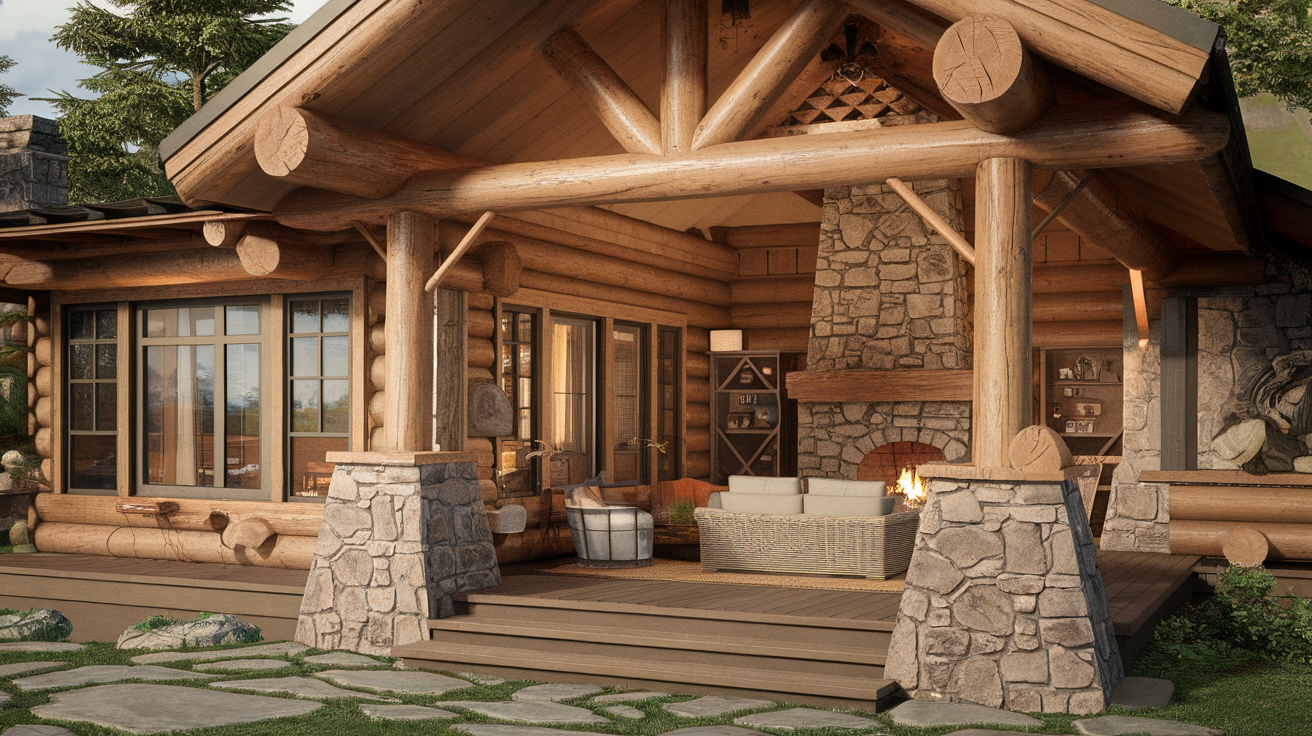Adirondack architecture is a style I find truly special. It blends natural beauty with practical design, making it perfect for anyone who loves the outdoors.
Originating in the Adirondack Mountains in New York, this style uses local materials like wood and stone to create cozy, rustic homes that feel in tune with nature.
The charm of Adirondack architecture lies in its simple, sturdy structures, grand fireplaces, and open spaces that invite relaxation and connection with the landscape.
If you’re looking to build a cabin or just appreciate its unique aesthetic, this style offers something timeless.
In this post, I’ll take you through the key features of Adirondack architecture and how it has influenced modern home designs.
What Is Adirondack Architecture?
Adirondack architecture is a rustic and charming style that comes from the Adirondack Mountains in New York.
It started in the late 1800s when wealthy people built summer homes, called “Great Camps,” in the wilderness.
The style uses natural materials like logs, stone, and wood, creating a cozy and sturdy look.
Big fireplaces, high ceilings, and large windows are common, letting people enjoy the beauty of nature inside their homes.
Though it began as a luxury style, today, Adirondack architecture is popular for all kinds of homes.
It’s perfect for anyone who wants to bring a bit of the outdoors inside and create a warm, welcoming space.
The combination of simplicity and elegance makes it timeless.
Key Features of Adirondack Architecture
Adirondack architecture has some key features that make it stand out. These elements blend natural materials and cozy designs, making these homes feel like part of the landscape.
1. Natural Materials
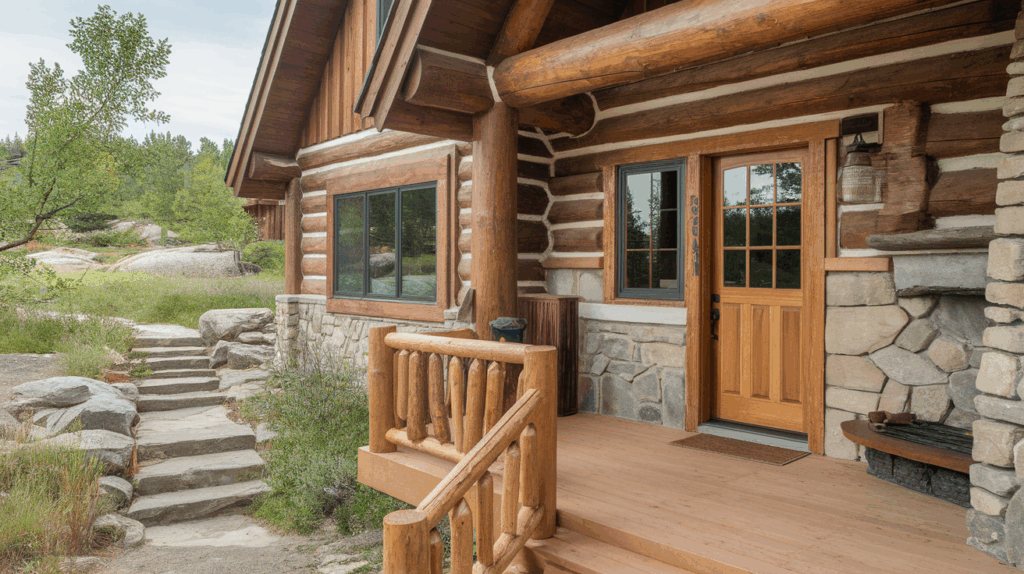
Adirondack homes are known for their use of local, natural materials. Logs, timber, stone, and bark are all commonly used in construction.
The goal is to create a home that feels like it belongs in nature, and using these materials achieves that.
Log walls are often seen, as well as wooden beams for the ceilings.
Stone is also used for fireplaces, chimneys, and sometimes even for the foundations.
The idea is to make the home feel rustic but sturdy, blending seamlessly with the wilderness.
Many homes also use cedar, a durable wood that is naturally resistant to rot, which is perfect for outdoor environments.
2. Grand Fireplaces and Vaulted Ceilings
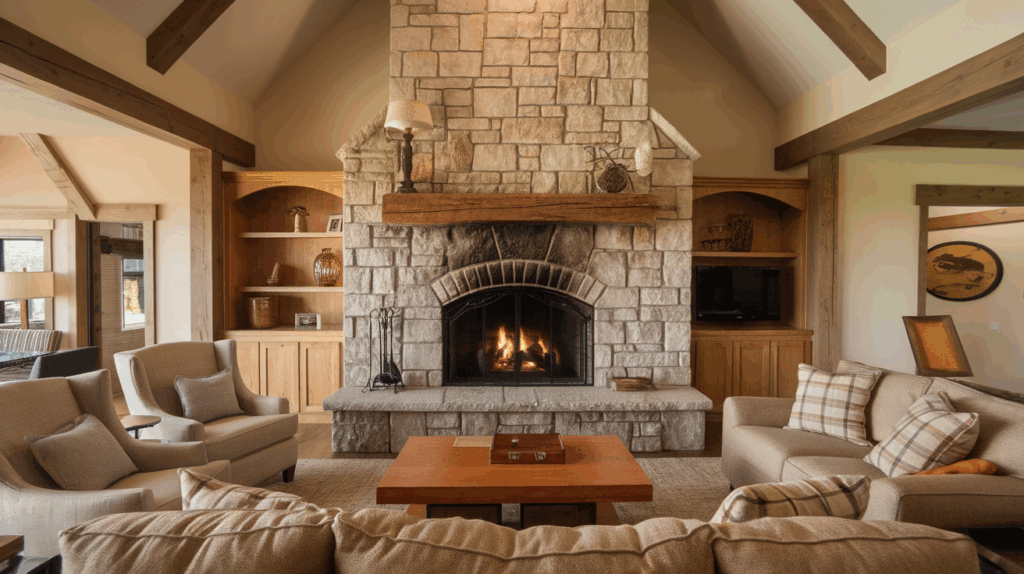
A signature feature of Adirondack architecture is the large stone fireplace, which serves as the focal point in most rooms.
These fireplaces are often made from rough, local stone, adding to the rustic charm.
In the past, the fireplace was essential for heating a home, especially in the colder months, but today it adds a cozy, inviting atmosphere.
Vaulted ceilings are also common in this style.
These high, open ceilings often feature exposed wooden beams, which create a sense of spaciousness and a connection to the outdoors.
The combination of the fireplace and vaulted ceilings makes the interior of an Adirondack home feel warm and grand, yet still grounded in nature.
3. Open Porches and Panoramic Views
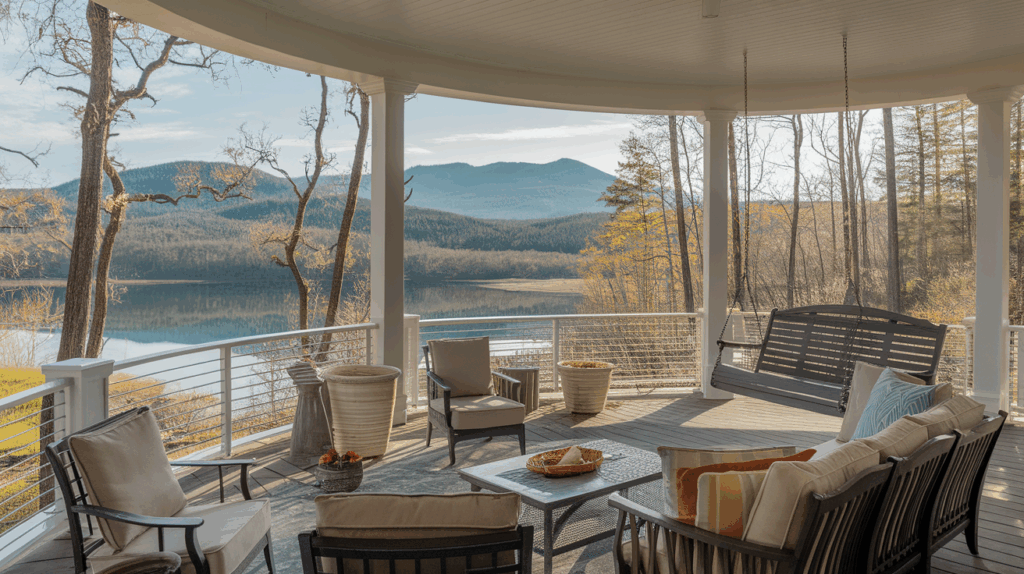
Adirondack homes are built to take advantage of the natural surroundings, and one of the best ways to do this is through large, open porches.
These porches are often wraparound, providing a place to relax while taking in views of the forest, lake, or mountains.
It’s not uncommon to see Adirondack-style homes with spacious outdoor living areas, making it easy to enjoy the outdoors, no matter the weather.
The design of the home itself usually includes lots of windows, so even when you’re inside, you can enjoy the scenery.
Large glass panes in living rooms or dining areas give a panoramic view of the surrounding landscape, keeping the connection to nature strong throughout the house.
4. Intricate Woodwork and Decorative Details
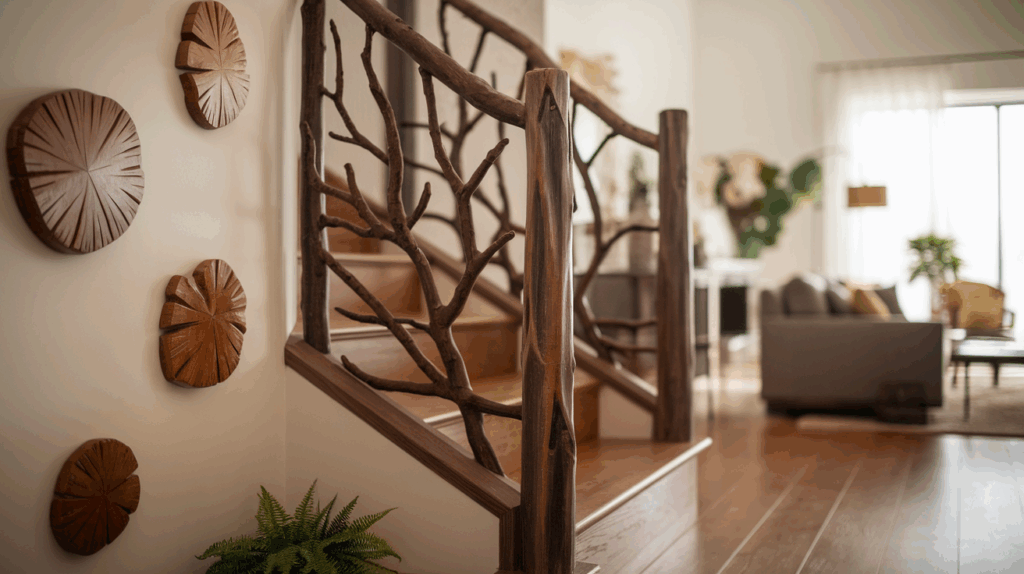
Though Adirondack homes have a rustic and simple feel, there’s a lot of craftsmanship involved in the design.
Intricate woodwork is common, with hand-carved details on staircases, railings, and even furniture.
Many homes feature twig designs for railings or decorative screens that add charm without overwhelming the space. These handcrafted touches give each home a unique feel.
In addition to woodwork, some Adirondack homes also incorporate other natural elements, such as antlers or animal hides, into their design.
This adds a layer of authenticity and ties the architecture back to the wilderness, giving the home a truly distinct and personalized feel.
Adirondack Architecture: Great Camps vs Modern Interpretations
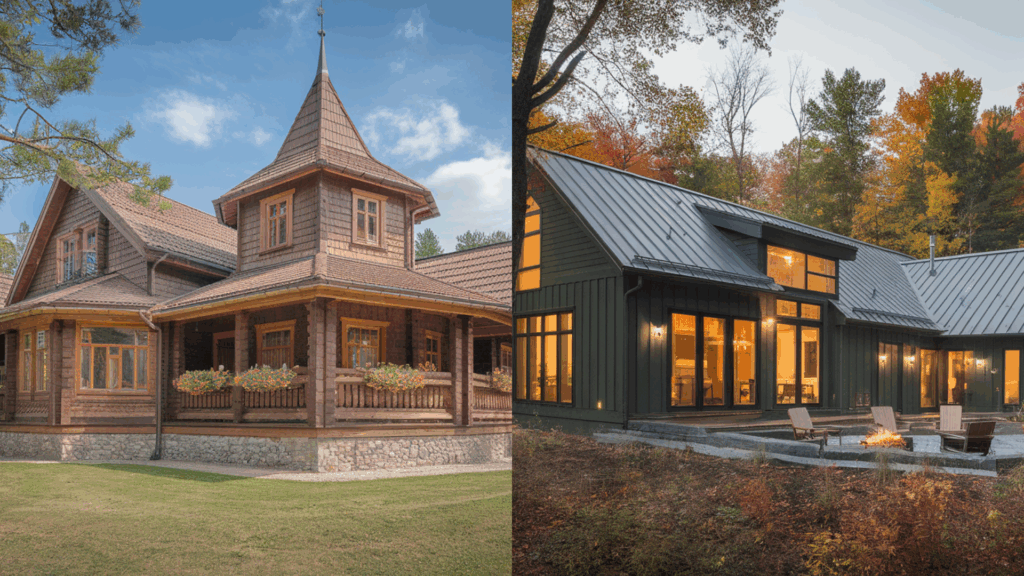
Adirondack Great Camps were built in the late 1800s and early 1900s by wealthy families looking to escape the city and embrace nature.
These summer retreats blended luxury and comfort with natural surroundings, using logs, stone, and wood to create grand homes with high ceilings, large stone fireplaces, and expansive windows that offered breathtaking views.
Modern interpretations of Adirondack architecture combine traditional charm with contemporary design.
Newer homes still use logs and stone but incorporate materials like steel and glass for a more modern look.
Today’s designs also feature larger windows, open floor plans, and minimalist interiors, making the style both timeless and practical for modern living.
Incorporating Adirondack Architecture in Your Home
Adirondack architecture isn’t just for cabins or summer homes; you can bring its rustic charm into every room of your house. By using natural materials and open, inviting spaces, you can easily adapt this style to any part of your home.
Living Room
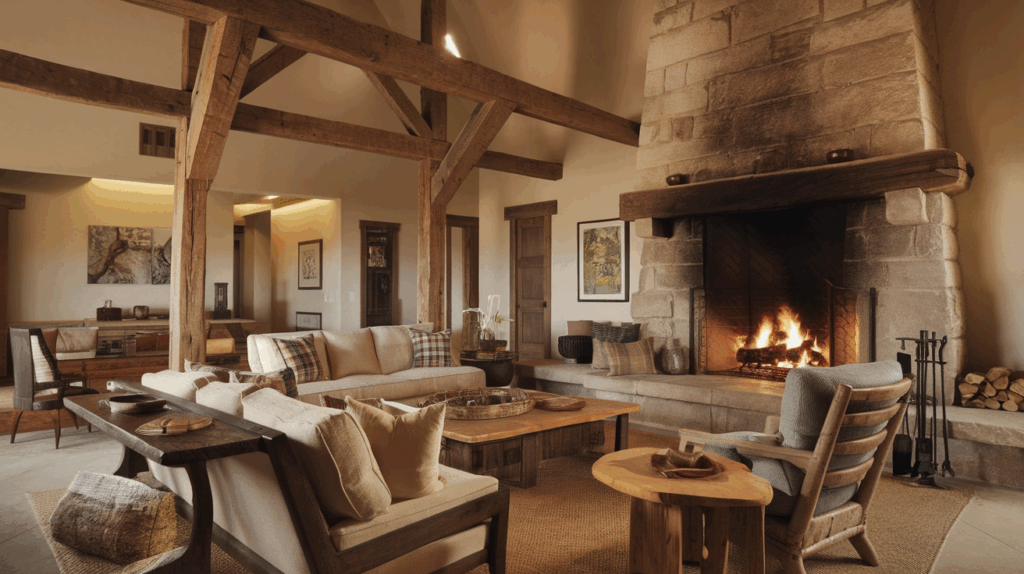
- Stone Fireplace: Install a large stone fireplace as the focal point, creating a cozy atmosphere.
- Wooden Beams: Exposed wooden beams on the ceiling add warmth and a rustic touch.
- Natural Furnishings: Choose wooden or leather furniture with simple, sturdy designs.
Kitchen
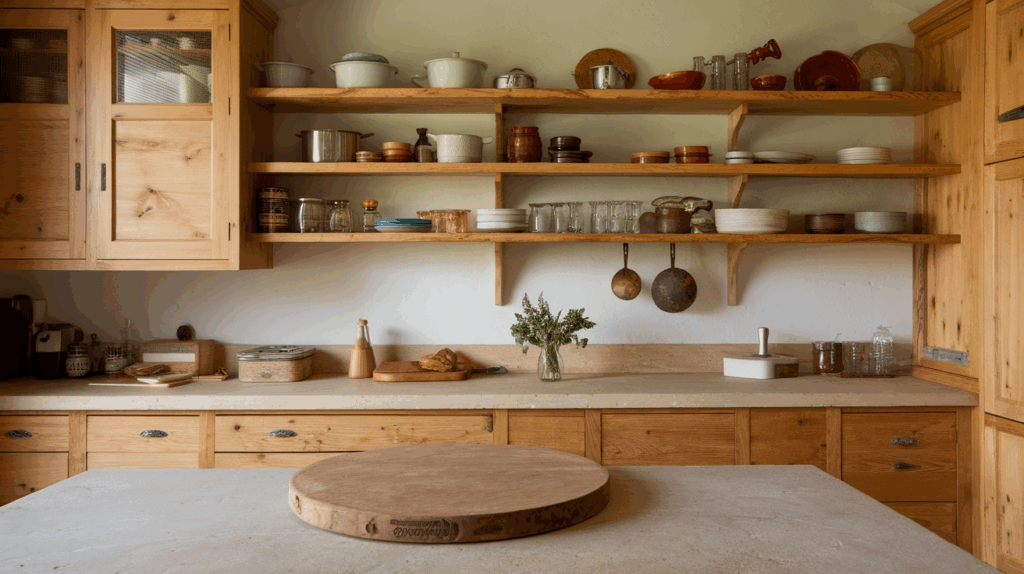
- Wooden Cabinets: Opt for natural wood cabinets, either polished or with a rough finish.
- Stone Accents: Add stone countertops or a stone backsplash for an earthy, grounded look.
- Open Shelving: Use open shelving made from wood or wrought iron to store kitchen essentials.
Bedroom
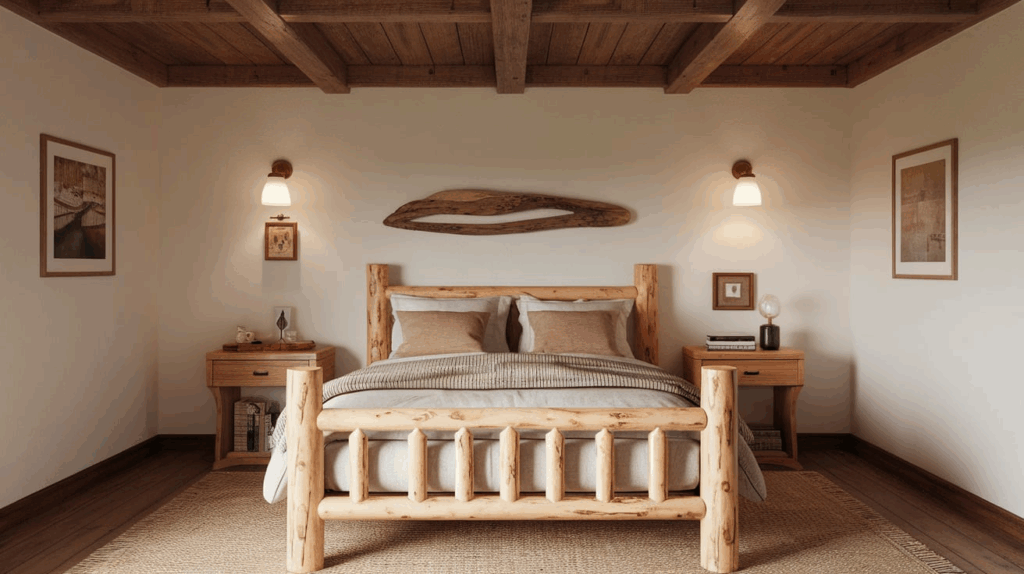
- Rustic Bed Frame: A log or wooden bed frame adds character and ties the room to nature.
- Natural Fabrics: Use linen or cotton bedding in earthy tones to complement the wooden furniture.
- Simple Decor: Keep the decor minimal with wooden nightstands and nature-inspired artwork.
Bathroom
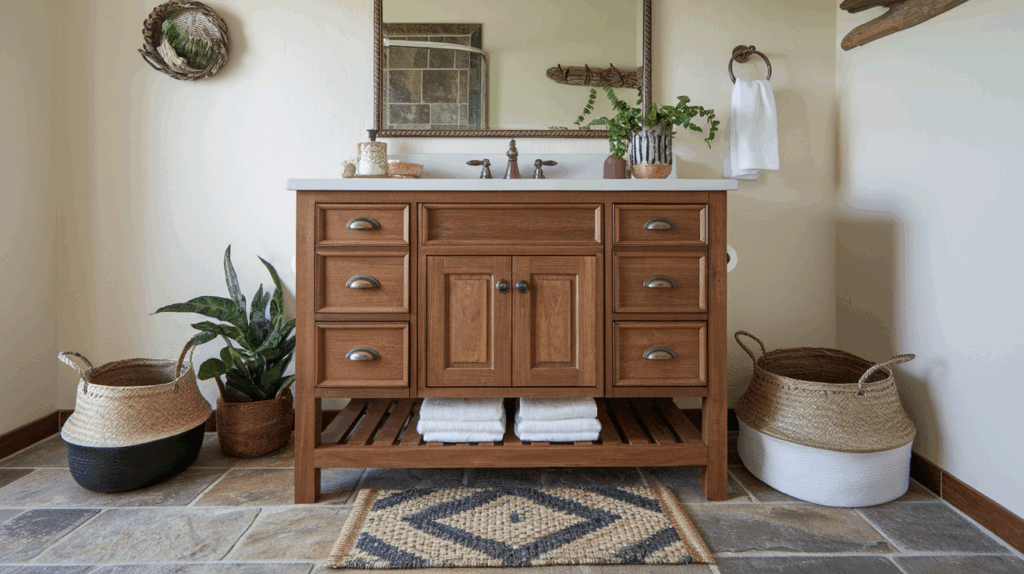
- Wooden Vanity: A wooden vanity or sink cabinet creates a rustic, cozy feel.
- Stone Tiles: Use stone tiles for the floor or walls to bring in a natural, earthy element.
- Nature-Inspired Accessories: Decorate with accessories like woven baskets or wooden mirrors.
By blending Adirondack architecture into various rooms of your home, you can create a warm, natural living space that feels connected to the outdoors.
This style brings rustic beauty to any room, making your entire home feel like a cozy retreat.
Expert Tips for Bringing Adirondack Style into Your Home
If you’re looking to add a touch of Adirondack style to your home, below are some expert tips to make the most of this rustic design:
- Mix Natural Elements: Blend wood, stone, and metal to create a balanced look that’s true to Adirondack style. For example, pair a stone fireplace with wooden furniture and metal lighting fixtures.
- Keep It Cozy: Adirondack design is all about creating a warm, inviting atmosphere. Use soft, natural fabrics like wool or cotton for cushions, throws, and curtains to add comfort and texture.
- Embrace Open Spaces: Even in smaller rooms, try to maintain open, airy spaces. Use large windows or glass doors to let in natural light and connect the inside with the outdoors.
- Incorporate Nature: Bring in plants, flowers, or natural wood accents to enhance the connection with nature. This could include a wooden dining table, a twig mirror, or potted plants around the room.
- Focus on Functionality: Adirondack homes are built with function in mind. Keep furniture and decor simple and practical, focusing on quality over quantity.
These tips will help you create a home that feels both rustic and modern, with all the charm of classic Adirondack architecture.
Conclusion
Incorporating Adirondack architecture into your home brings a timeless, rustic charm that feels both cozy and connected to nature.
I love how this style blends natural materials, like wood and stone, with open, airy spaces to create a warm, welcoming atmosphere.
Whether it’s a stone fireplace in the living room or wooden accents in the kitchen, every detail adds to the rustic elegance.
The best part is that Adirondack architecture doesn’t just work in cabins; it can be adapted to any space, making it perfect for creating a retreat-like feel in your own home.
I hope these tips help you bring a bit of Adirondack magic to your living space, creating a home that’s not only beautiful but also functional and comfortable.

