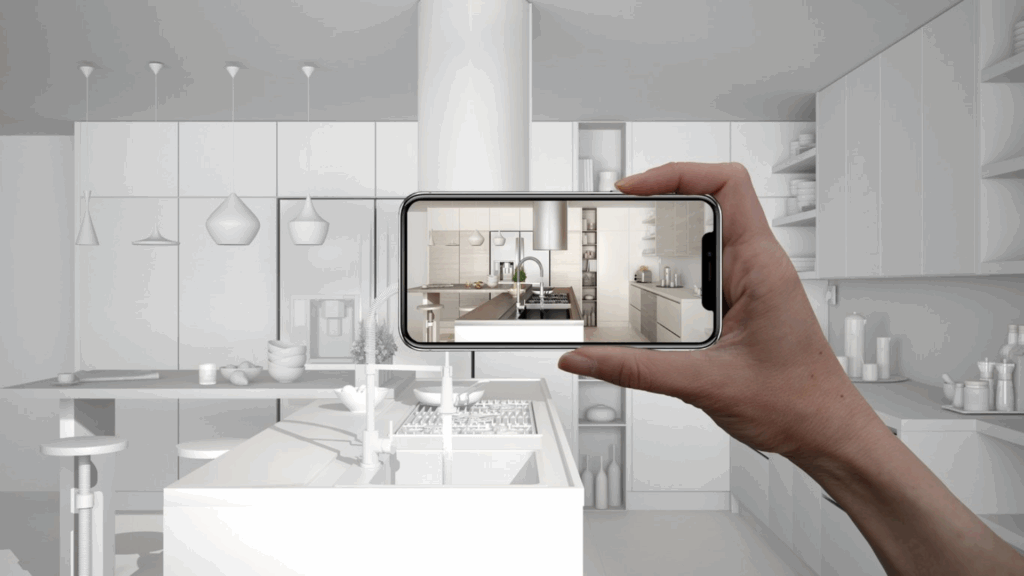Designing your kitchen can feel like a big job, especially when you’re trying to figure out where to put all the cabinets.
I get it-it’s hard to picture what everything will look like just from a list or sketch. That’s where online kitchen cabinet designer tools can help.
They let you try out layouts, move things around, and see it all in 3D before anything gets built. You don’t have to guess anymore.
You can plan it out, right on your screen, for free.
I’ve researched the best online tools that allow you to design your kitchen cabinet layout step by step. They’re easy to use and give you control over how your kitchen looks and works.
If you’re trying to get the layout right, pick the right cabinet design, or just want to see how different styles will look, you’ll find something here that works for you.
Why Use an Online Kitchen Cabinet Designer?
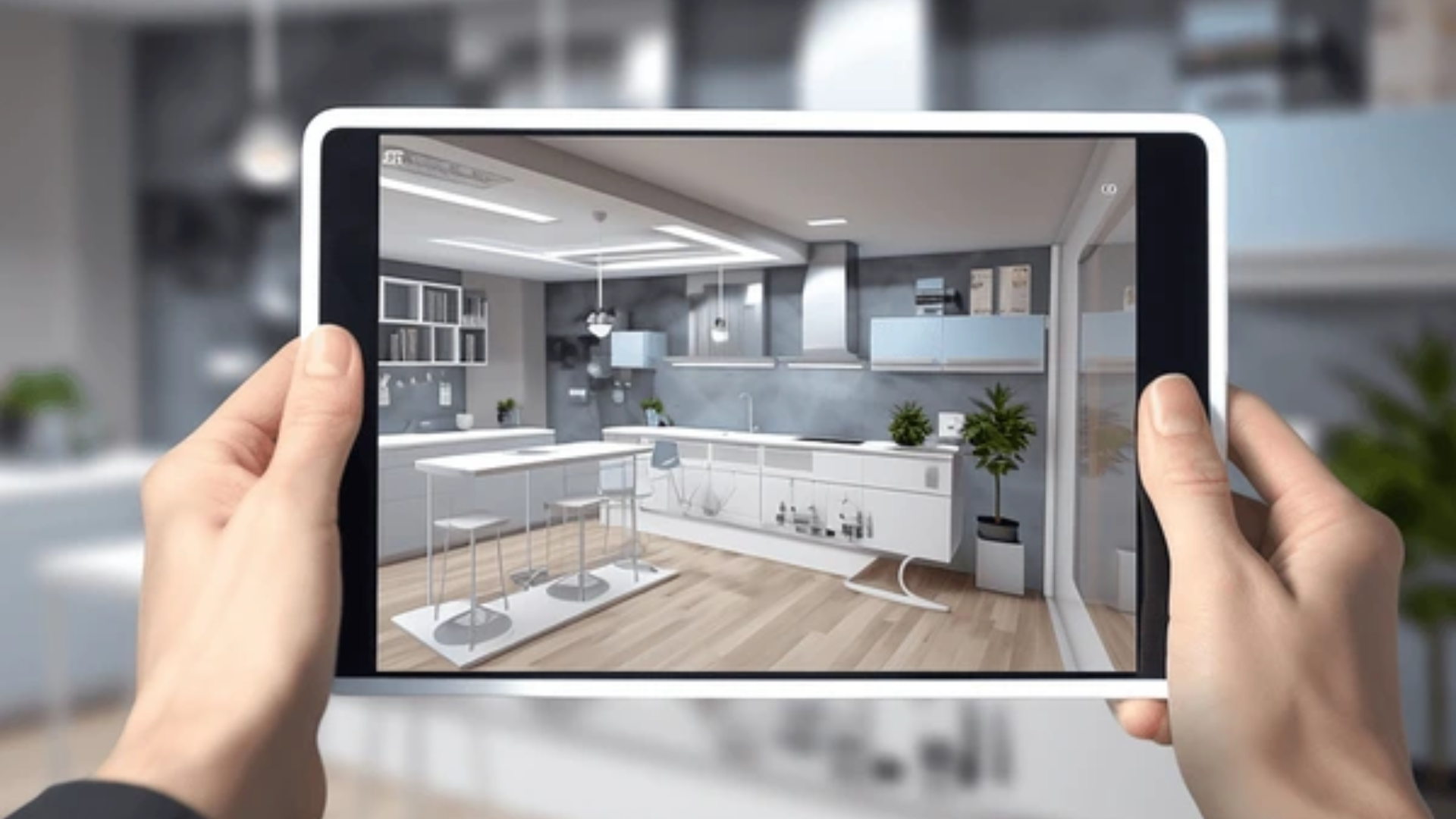
Designing a kitchen can be challenging, especially when determining the optimal placement of cabinets.
An online kitchen cabinet layout designer helps make the process easier and more organized.
These tools allow users to test out different cabinet styles, sizes, and layouts without guessing or needing design experience. Everything can be adjusted-colors, finishes, and placement match the size and shape of the kitchen.
With 2D and 3D views, it’s easier to see how the cabinets will look and fit before making any real changes.
These tools also help avoid costly mistakes by showing what works ahead of time.
This is why they’re worth trying:
- Move cabinets around until the layout feels right
- View the kitchen in 2D or 3D before making changes
- Try different styles, colors, and sizes
- Get exact measurements that fit the actual space
- Save time, avoid common mistakes, and make confident decisions early on
Benefits of Using Digital Tools for Cabinet Design
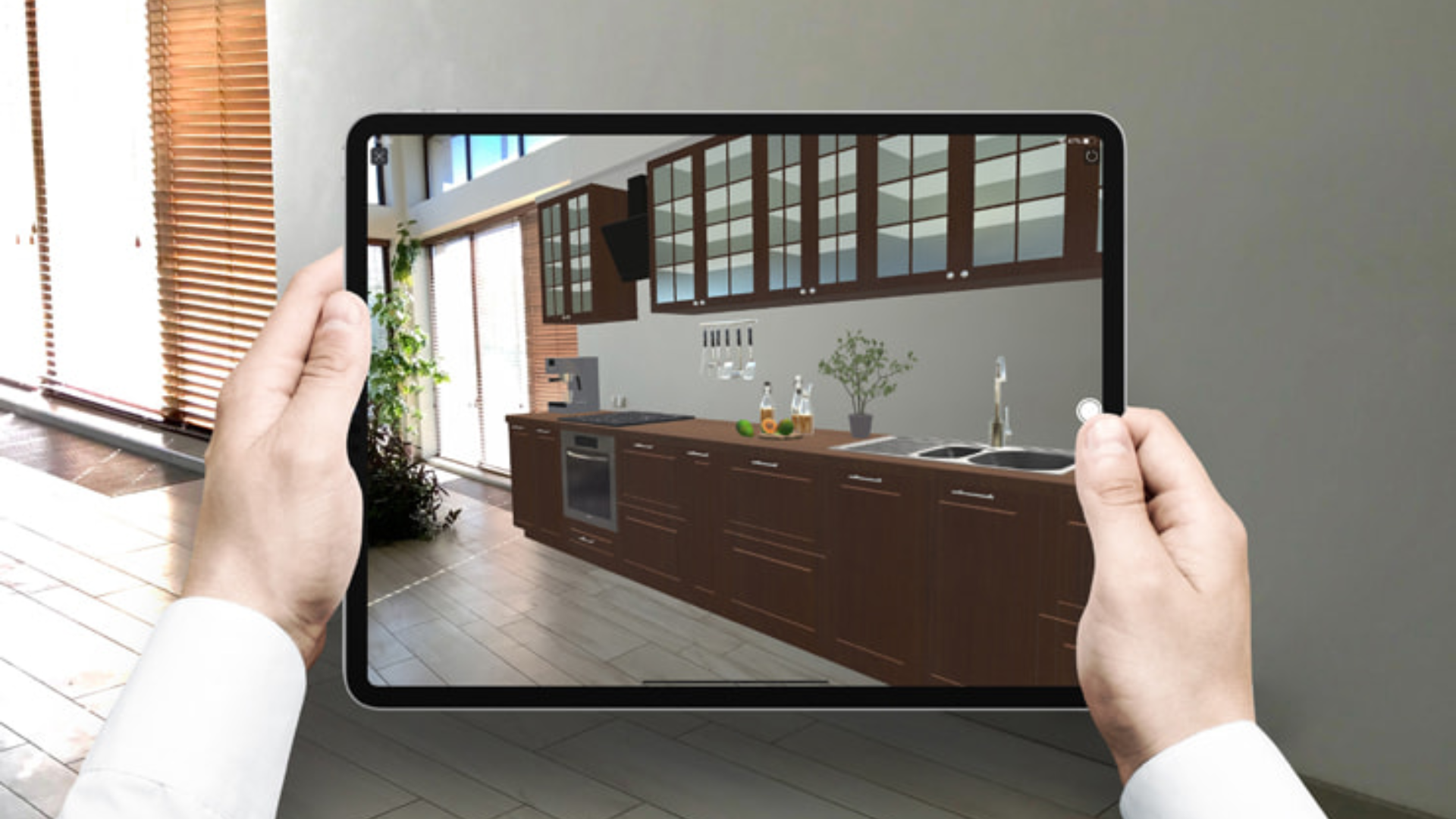
Using digital kitchen cabinet designer tools makes kitchen planning easier, faster, and more flexible.
These platforms consolidate all design features into one place, enabling users to test various layouts and styles until everything feels just right.
They’re made for all skill levels and work well for both simple updates and full kitchen remodels.
- Accessibility: Many tools are free or offer free versions, making them available to everyone.
- Customization: Colors, materials, hardware, and layout details can all be adjusted to suit personal preferences.
- Visualization: 3D views show the full kitchen cabinet layout clearly before any real work begins.
- Time-Saving: Quick changes, saved versions, and easy edits make the design process smooth and efficient, even without design experience.
Best Free Kitchen Cabinet Designer Tools Online
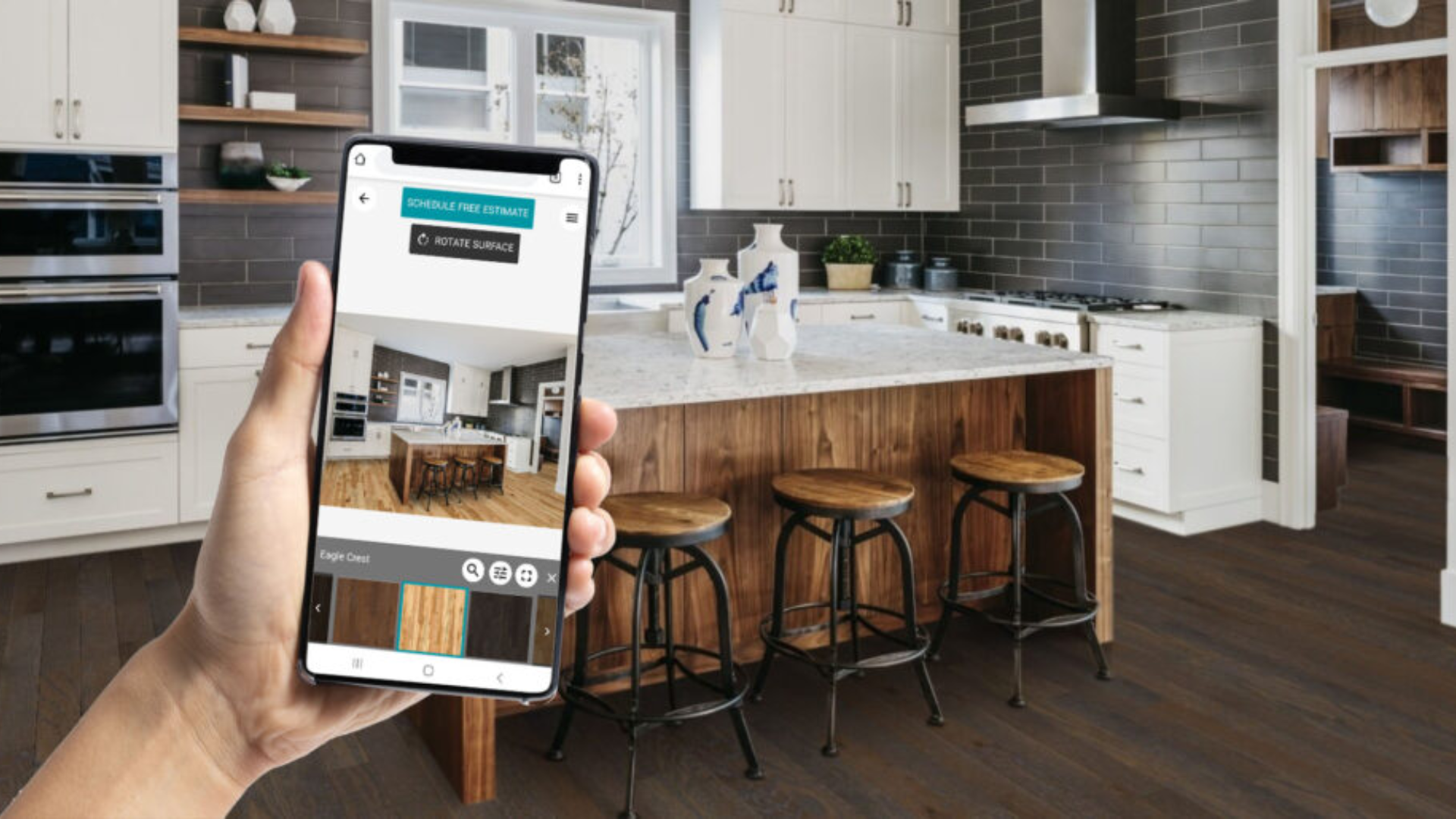
If you’re looking to plan a kitchen without spending money, several free tools can help. These options are simple to use and allow step-by-step control when creating a kitchen cabinet layout.
1. IKEA Kitchen Planner
The IKEA Kitchen Planner is a helpful tool for anyone interested in building a kitchen layout using real IKEA products.
It’s designed to make cabinet planning simple, even for first-time users. The tool allows full control of cabinet placement, finishes, and layout size.
It also shows a 3D view of the entire space, making it easy to spot what works and what doesn’t.
Once the design is ready, a full product list is generated for purchase, making the next steps easier and more organized.
Features:
- Drag-and-drop cabinet placement
- Adjustable room dimensions
- 3D visualization with full rotation
- Custom cabinet styles and colors
- Instant shopping list based on your design
2. Lowe’s Virtual Room Designer
Lowe’s Virtual Room Designer is made for users who want to build their kitchen layout from scratch without needing design experience.
This tool is clear, simple, and packed with features for customizing cabinet styles, finishes, and placements.
It also includes a 2D view for accurate floor planning and a 3D mode to visualize the final design.
The layout can be adjusted easily, and the tool also provides pricing estimates, helping users keep their projects within budget while still being creative with the layout.
Features:
- Full kitchen layout design
- Easy selection of cabinet styles and finishes
- 2D and 3D views
- Automatic measurements
- Budget estimation tool
3. Planner 5D
Planner 5D is a versatile design tool that supports both detailed planning and quick layout ideas.
It’s popular for its ability to switch between 2D floor planning and full 3D visualization.
With a wide cabinet design library and customizable textures, it suits users who want more freedom over how the kitchen looks and functions.
Layouts can be tailored to match different kitchen shapes, and finishes can be updated in just a few clicks.
This tool is ideal for testing creative cabinet layout ideas in real-time.
Features:
- 2D and 3D design modes
- Wide library of cabinet designs
- Ability to adjust colors, textures, and materials
- User-friendly drag-and-drop system
- Free and premium features
4. RoomSketcher
RoomSketcher is a kitchen layout planner that focuses on clarity, accuracy, and professional-level visuals.
It’s designed to help users create detailed cabinet layouts with ease. The drag-and-drop tool lets cabinets be placed, resized, and styled without hassle.
What stands out is the high-quality 3D rendering and snapshots that help visualize the space clearly.
The program works well on desktops and tablets, making it accessible from different devices.
It’s a solid option for creating well-organized, realistic kitchen plans with cabinet design at the core.
Features:
- Create custom floor plans with accurate measurements
- Drag-and-drop cabinet placement
- High-quality 3D snapshots and walkthroughs
- Adjustable cabinet styles, finishes, and sizes
- Works on desktop and tablet devices
5. Roomstyler 3D Home Planner
Roomstyler 3D Home Planner is a user-friendly design tool for fast and simple kitchen cabinet planning.
It’s especially helpful for beginners who want to test different layouts without diving into complex features.
The tool offers basic drag-and-drop functions and a variety of cabinet styles and finishes.
The 3D preview gives a good sense of space and balance, helping users make quick decisions.
While it’s more basic than others, it covers all the essentials needed to build a solid kitchen cabinet layout without feeling overwhelmed.
Features:
- Fast layout creation
- Cabinet and appliance placement
- Live 3D preview
- Wide range of cabinet finishes
- Easy sharing and saving options
Tips for Creating the Perfect Kitchen Cabinet Layout
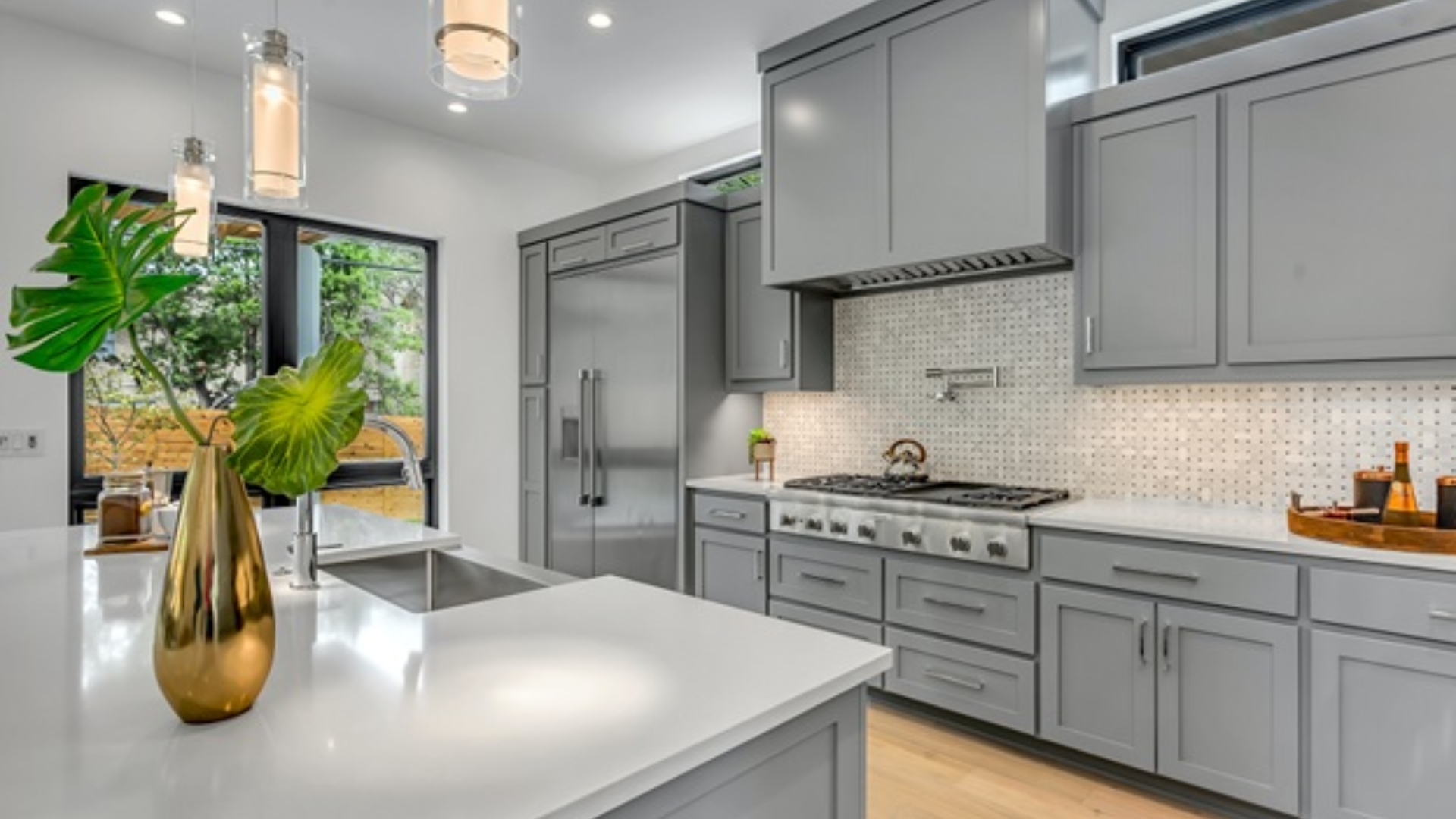
Getting the layout right is just as important as choosing the right cabinet style. These tips help make sure everything fits well, works smoothly, and looks just right.
- Measure Your Space: Accurate measurements ensure the kitchen cabinet layout fits the room without gaps or overlaps.
- Focus on Functionality: Consider how the kitchen is used daily, and the cabinet design should support cooking, storage, and movement.
- Experiment with Styles: Try modern, classic, or simple cabinet looks using the customization options available in each tool.
- Use 3D Visualization: View the layout in 3D to better understand spacing, flow, and overall design before making final decisions.
Conclusion
Planning your kitchen doesn’t have to be confusing or expensive.
I’ve found that using free online kitchen cabinet designer tools makes it simple to try different ideas without any stress.
You can move cabinets around, see how things look in 3D, and make changes until everything feels right.
These tools help you plan smarter and avoid mistakes that cost time and money later on. If you’re starting fresh or updating your current space, having the right kitchen cabinet layout and design really matters.
It makes cooking easier, storage better, and your kitchen more enjoyable to use. I like being able to test out styles and layouts before making any big decisions, and I think you will too.
Take your time, use the tips I shared, and enjoy the process. You don’t need to rush-just focus on making a kitchen that works for you and your space.
Frequently Asked Questions
Are these tools truly free?
Yes, most of the tools I mentioned offer free versions with plenty of features. Some may have optional upgrades, but you can create a complete kitchen cabinet layout without paying extra.
Can you order cabinets directly from your design?
With tools like IKEA Kitchen Planner or Lowe’s Virtual Room Designer, you can order cabinets based on your saved layout. Others may require you to save the plan and shop separately.
What level of detail and realism can you expect?
Many of these tools offer 3D views with realistic lighting, colors, and angles. While not perfect, they give you a strong sense of how your cabinet design will look.
Do these tools help with budgeting and price estimation?
Yes, some tools like Lowe’s and IKEA include pricing as you build your layout. Others may not give exact prices, but can still help you plan your budget by size and features.

