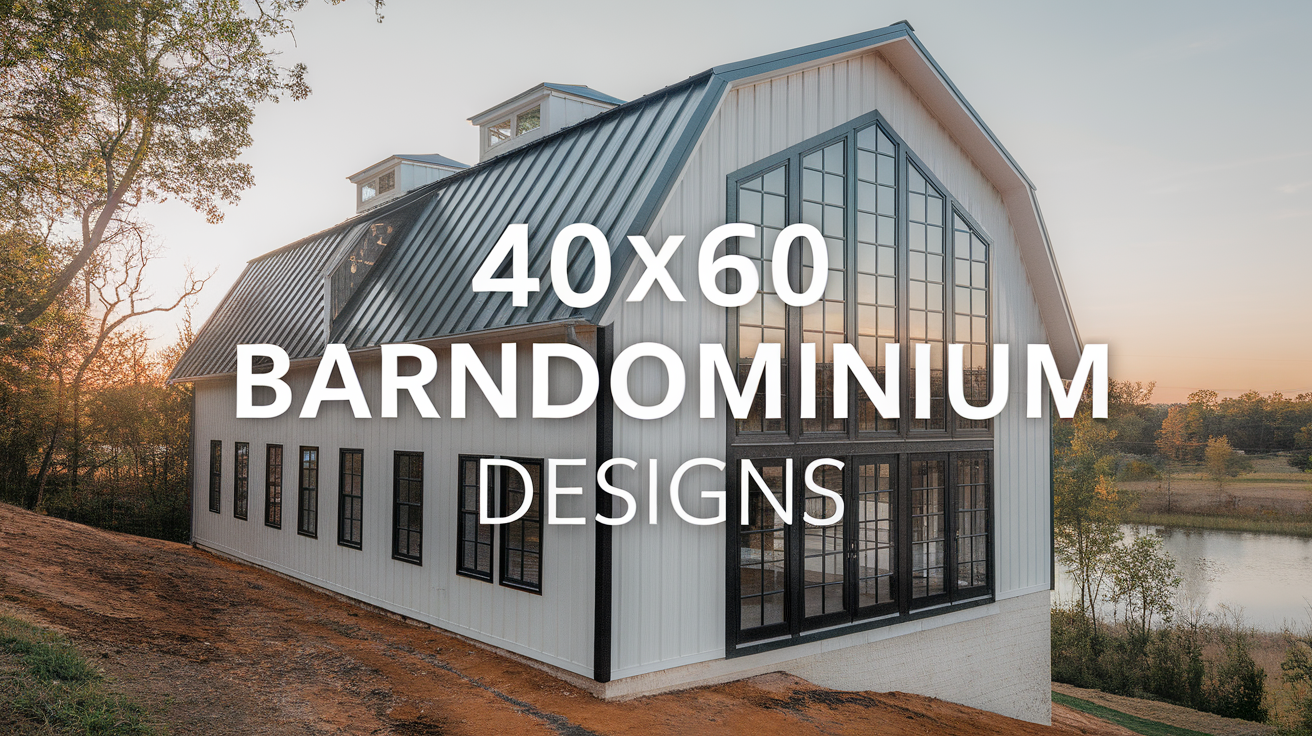A 40×60 barndominium is a great option for anyone looking for a spacious, modern, and practical home. These homes are known for their simple yet stylish designs, offering plenty of room for living, storage, and even a workshop.
With the right floor plan, a 40×60 barndominium can meet your family’s needs while being cost-effective and easy to maintain. The layout can include open living spaces, multiple bedrooms, and even a large garage or storage area.
This blog will look at some of the best 40×60 barndominium designs, helping you find the perfect floor plan for your new home.
If you want to build from scratch or make updates to an existing design, these ideas will help guide you in creating the barndominium you’ve always wanted.
What is a Barndominium?
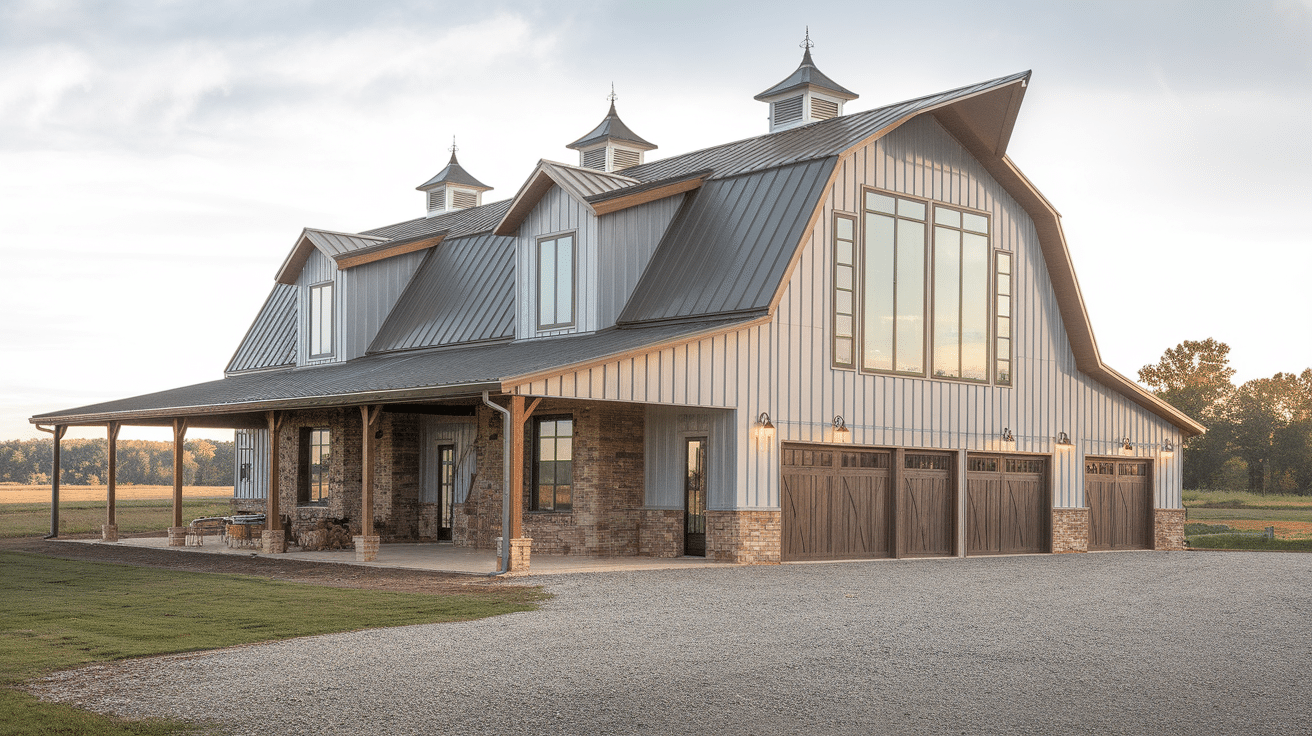
Before we look into the floor plans, it’s important to understand what a barndominium is. A barndominium is a home built from a barn-like structure.
These homes are typically made of steel or metal, which makes them durable and low maintenance. The interior can be customized to include modern features, making the home both functional and comfortable.
Barndominiums are becoming more popular because they offer a lot of space for a relatively low cost.
The 40×60 barndominium is one of the most common sizes because it offers plenty of room for families while remaining affordable to build and maintain.
Why Choose a 40×60 Barndominium?
A 40×60 barndominium provides plenty of living space, perfect for a growing family or anyone who needs extra room for hobbies or work. Some of the reasons people choose this size include:
- Open Layout: A 40×60 barndominium often has a large open floor plan. This allows for easy customization and flexibility in how the space is used. You can divide the area into separate rooms or keep it open.
- Cost-Effective: Compared to traditional houses, barndominiums are more affordable. The metal exterior keeps construction costs low, and the simple design means you don’t have to spend much on finishing touches.
- Space for a Workshop or Garage: Many people choose barndominiums because they need a workshop or garage space. A 40×60 layout allows for large areas to be dedicated to hobbies, storage, or work.
- Durability: Steel and metal are highly durable materials, meaning barndominiums can last many years with minimal maintenance.
Key Features to Consider for a 40×60 Barndominium
When designing a 40×60 barndominium, consider a few key features. These elements will help you create a functional and comfortable space.
1. Open Floor Plans
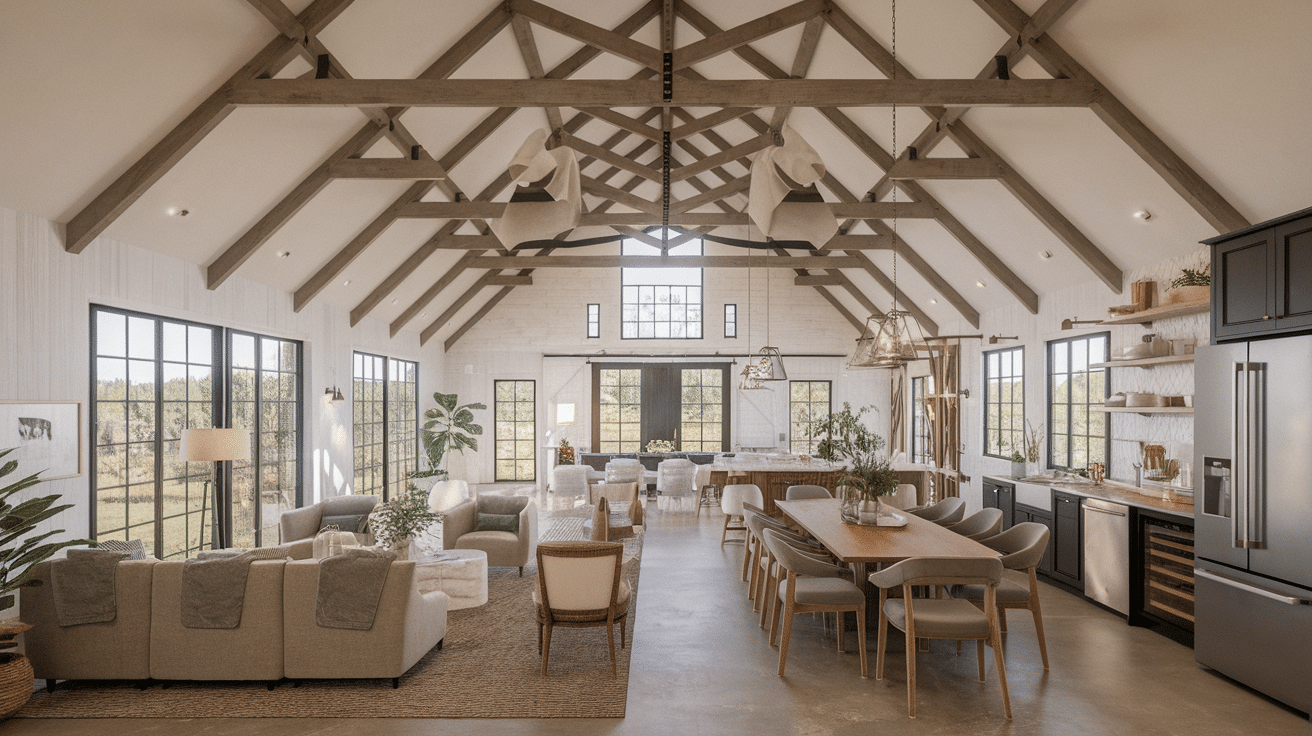
An open floor plan is one of the most popular features in barndominiums. This type of layout makes the space feel larger and more inviting.
An open layout works well in a 40×60 barndominium, combining the kitchen, living room, and dining areas into one big space. It creates a family-friendly environment where everyone can gather.
2. Bedrooms and Bathrooms
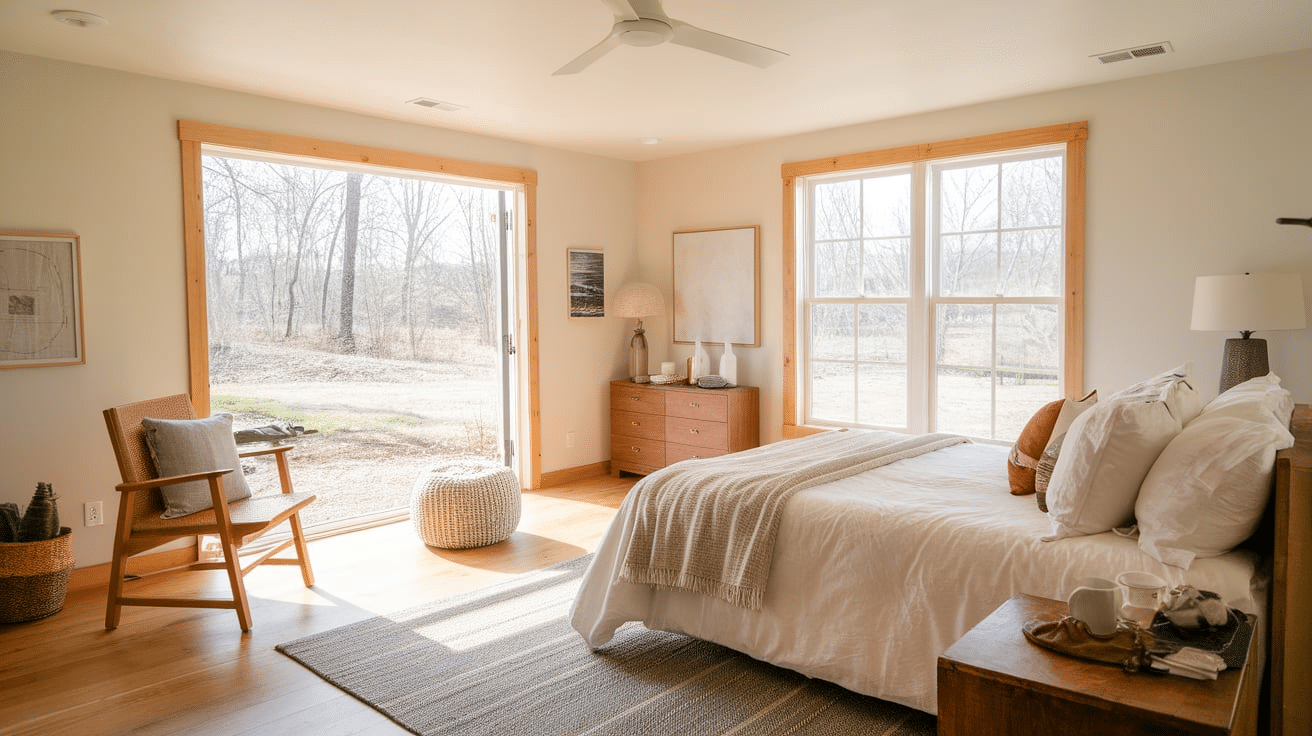
The number of bedrooms and bathrooms you need will depend on your family size and needs. A common design for a 40×60 barndominium is to have three to four bedrooms and two bathrooms.
You can place the bedrooms on one side of the home and the living areas on the other to create a quiet, private sleeping area. Some people also like to include an en suite bathroom in the master bedroom for extra comfort.
3. Large Windows
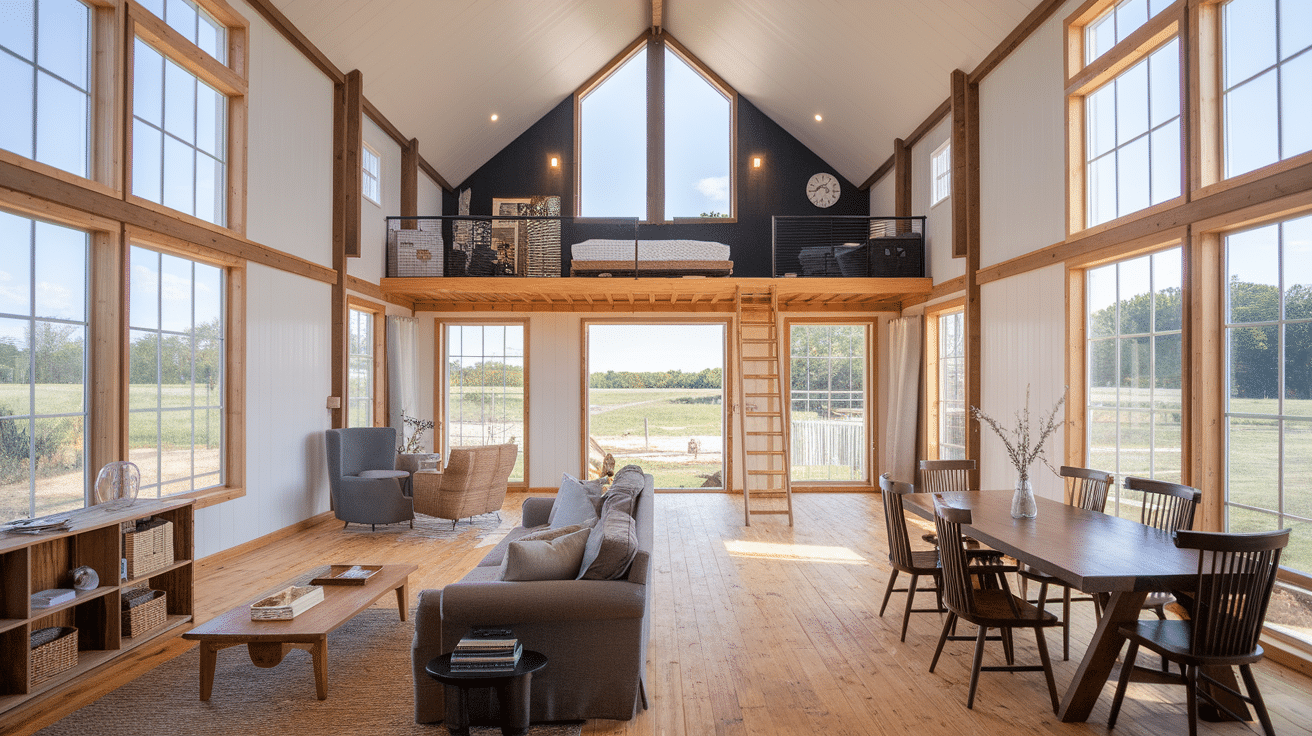
Barndominiums often feature large windows that let in natural light and make the space feel more open.
These windows can be placed in the living areas to provide great views of the surrounding landscape. They also help with energy efficiency by reducing the need for artificial lighting during the day.
4. High Ceilings
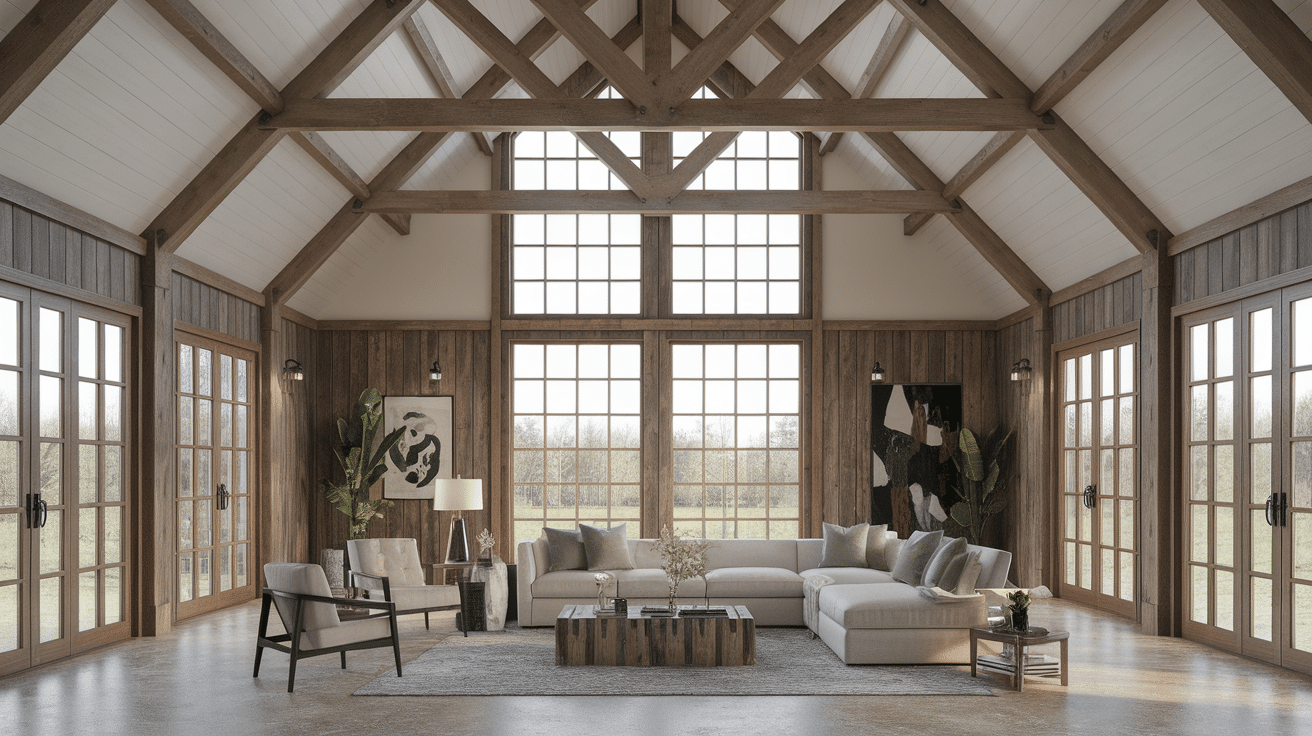
High ceilings are a key feature in many barndominium designs. A 40×60 barndominium with vaulted ceilings or exposed beams can create a feeling of spaciousness.
High ceilings are especially useful in the living room and kitchen areas to make the space feel larger.
5. Garage or Workshop Space
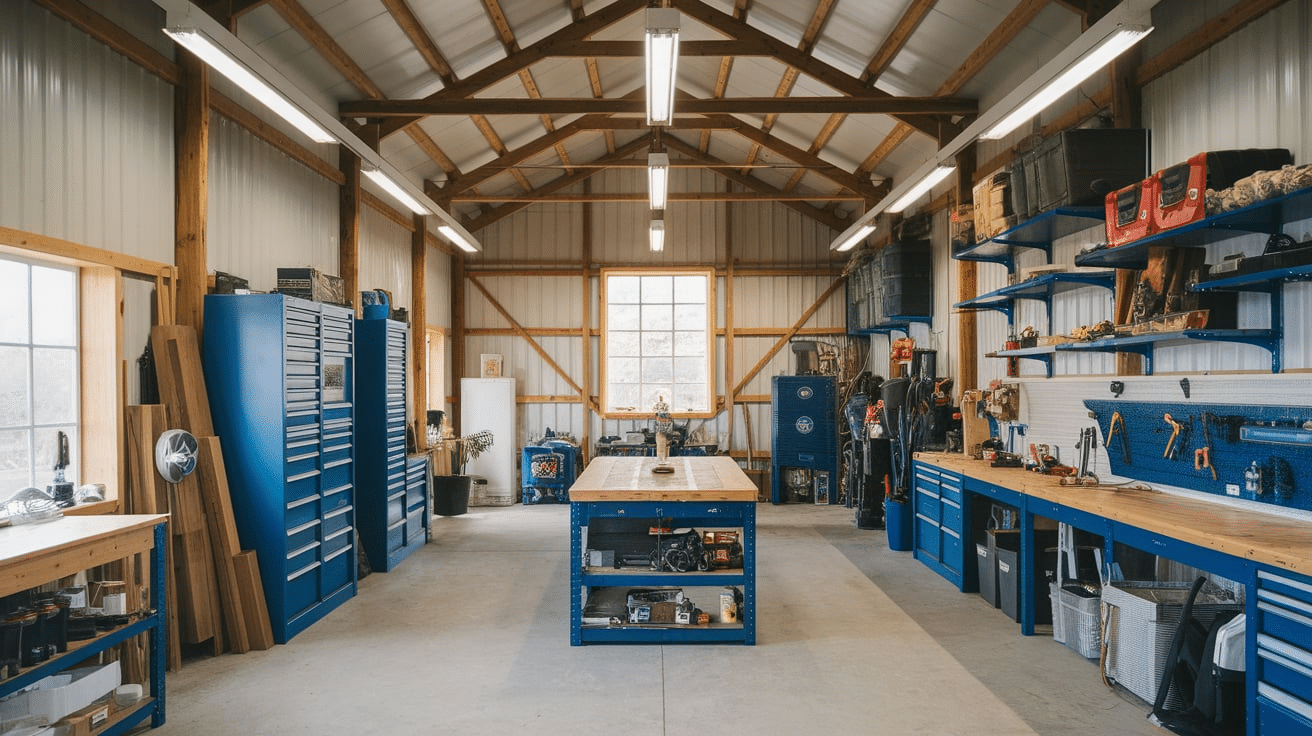
One of the main reasons people choose a barndominium is the ability to include a large garage or workshop space.
A 40×60 barndominium gives you plenty of room for this feature. You can either build the garage as part of the main house or create a separate area within the structure.
Popular 40×60 Barndominium Floor Plans
There are many different floor plans you can use for a 40×60 barndominium. A few popular options to consider.
1. The Open Concept Plan
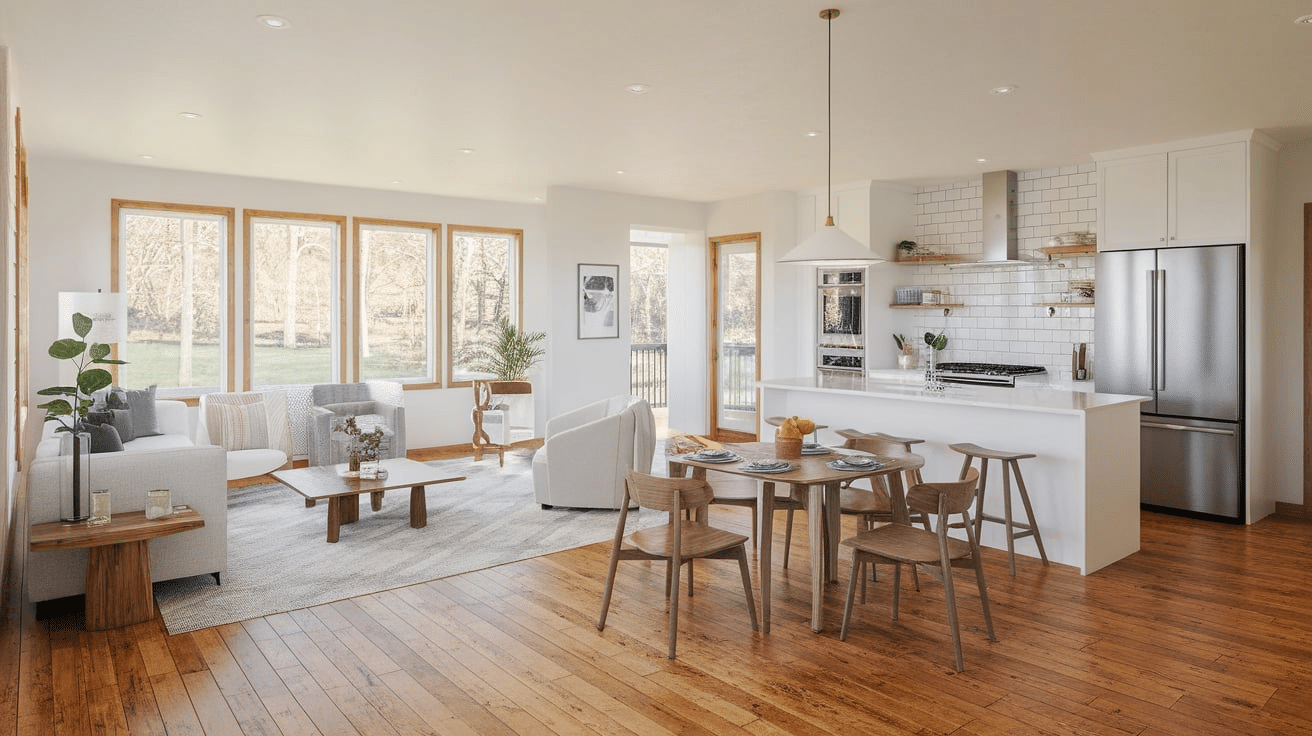
This is one of the most common designs for a 40×60 barndominium. The open concept layout includes a large living room, dining room, and kitchen area all in one open space.
This design is great for family living because it allows everyone to be in the same area at once. In this layout, the bedrooms are often placed on the other side of the house to create a quiet retreat.
- Living Area: Large and open, with plenty of space for furniture and activities.
- Kitchen: Typically features an island and lots of counter space.
- Bedrooms: Three to four bedrooms, with the master bedroom featuring an en suite bathroom.
- Garage: Often located in the back or side of the house to maximize living space.
2. The Split Plan
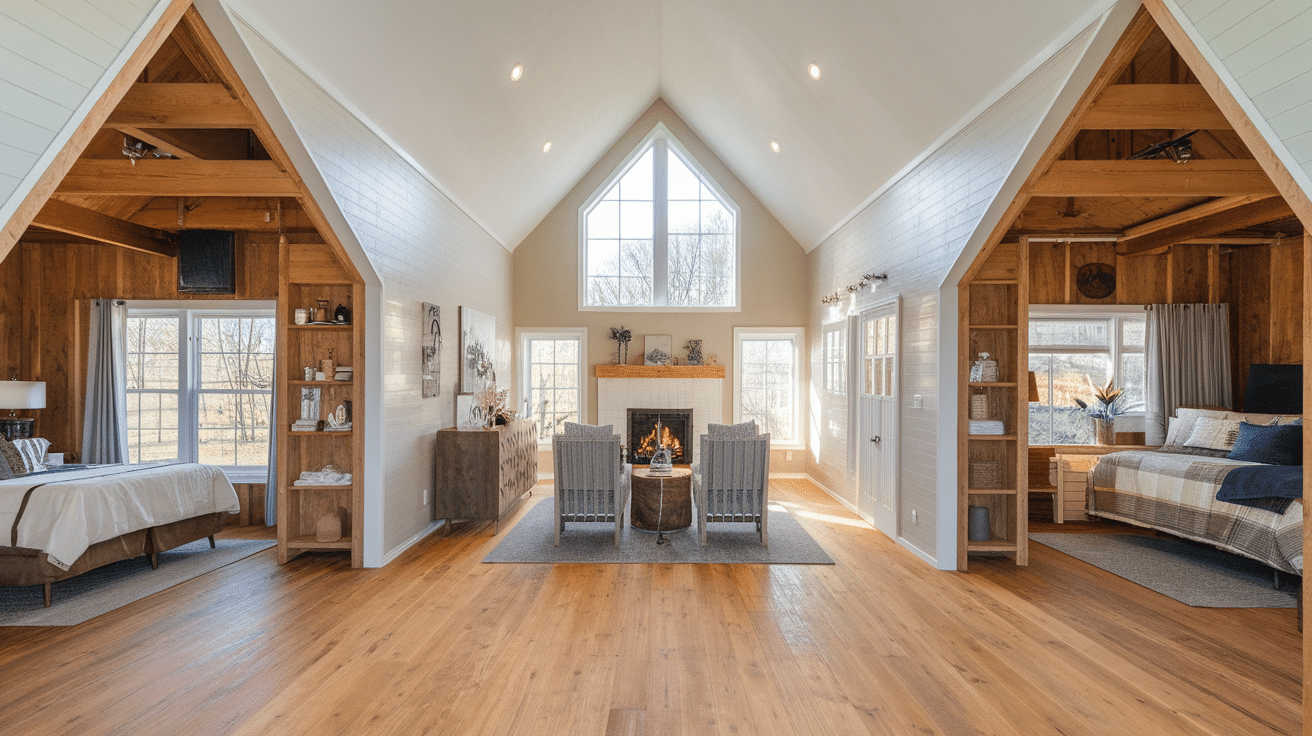
Another popular option for a 40×60 barndominium is a split plan. In this layout, the master bedroom is separated from the other bedrooms by the main living areas.
This provides more privacy for the homeowners. The split plan is ideal for families who want to keep the children’s bedrooms away from the master bedroom.
- Living Area: Open and spacious, perfect for family gatherings.
- Bedrooms: The master bedroom is on one side of the home, and the other bedrooms are on the opposite side.
- Garage: Located close to the living area for easy access.
- Bathrooms: One or two bathrooms, depending on the size of the family.
3. The Workshop Plan
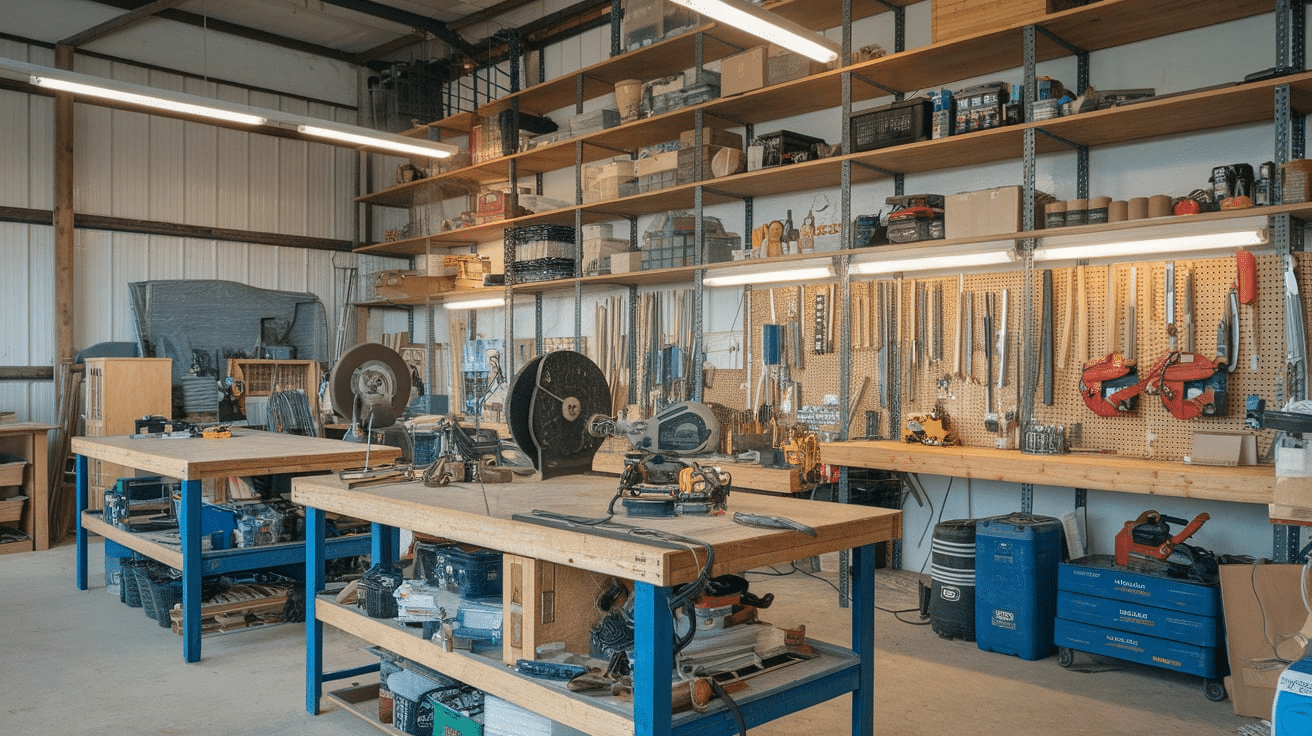
This plan includes a large garage or shop area for people who need a lot of space for a workshop.
The living areas are smaller, but the garage or workshop takes up a big part of the house. This is a great option for people who want to run a business from home or need a place to store equipment and tools.
- Living Area: Smaller, often with just a kitchen, living room, and dining area.
- Workshop/Garage: Large space for tools, equipment, and work projects.
- Bedrooms: One or two bedrooms, typically with a shared bathroom.
- Storage: A large storage area in the garage or workshop space.
4. The L-Shaped Plan
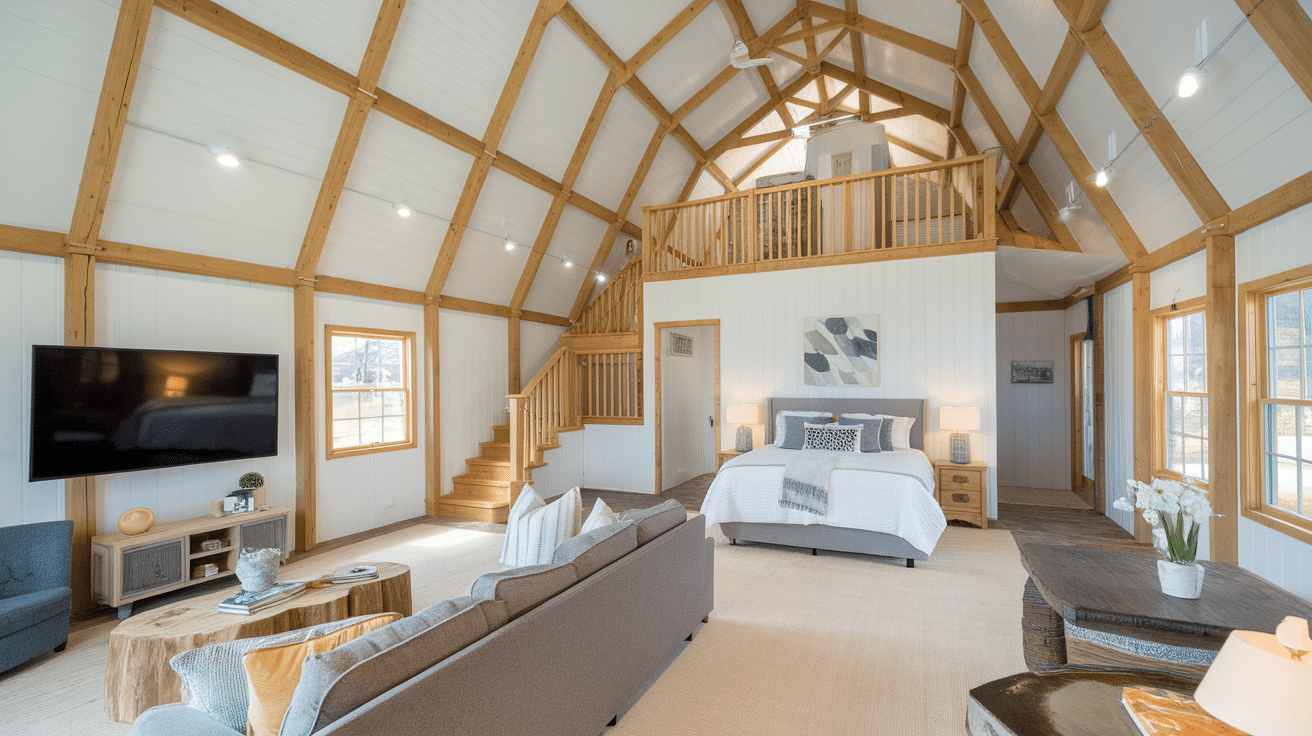
The L-shaped floor plan is a great option if you want to have different house sections for different purposes.
The living area is on one side of the L, while the bedrooms and bathrooms are on the other. This design can give you more privacy and create separate spaces for relaxing, working, and sleeping.
- Living Area: Located on one end of the L-shape, with easy access to the kitchen and dining area.
- Bedrooms: Located on the other side of the house for privacy.
- Garage: Can be attached or separate from the house.
- Bathrooms: One or two bathrooms, depending on the layout.
Customizing Your 40×60 Barndominium
One of the best parts of building a 40×60 barndominium is that you can customize the design to fit your needs. Some ways to make your barndominium unique:
- Add a Loft: If you need extra space but don’t want to expand the size of the house, consider adding a loft area. A loft can be used for an office, extra storage, or a guest room.
- Open Kitchen: Many barndominium designs include an open kitchen with a large island. This creates a welcoming space for family and friends to gather.
- Patio or Deck: Adding a patio or deck is a great way to extend your living space outdoors. This area can be used for relaxing, dining, or entertaining.
- Energy-Efficient Features: Barndominiums are naturally energy-efficient, but you can further improve energy savings by adding solar panels, energy-efficient windows, or high-quality insulation.
How Much Does a 40×60 Barndominium Cost to Build?
The cost of building a 40×60 barndominium varies depending on factors like location, materials, and whether you hire contractors.
The average cost ranges from $120 to $200 per square foot, meaning a 40×60 barndominium can cost between $96,000 and $120,000.
Several factors affect the cost:
- Location: Building costs differ by area. Urban locations may have higher labor costs, while rural areas might have lower land costs but higher transportation expenses for materials.
- Materials: The materials used, such as steel or metal for the structure, will impact the price. Higher-end finishes and custom features can increase costs.
- Labor Costs: Hiring contractors adds to the expense. Some choose to act as their own general contractor to save money.
- Customization: More customized designs and additional features like extra bedrooms or a larger garage will increase costs.
- DIY vs. Contractor: Doing some of the work yourself can reduce costs, but it may not always be possible for specialized tasks like electrical work.
Overall, building a 40×60 barndominium is more affordable than traditional homes, but planning and considering all costs will help keep the project within budget.
Conclusion
A 40×60 barndominium is a great option for a spacious and affordable home. With its large layout, the barndominium can be customized to fit your needs, whether you want extra bedrooms, a workshop, or an open living space.
The cost to build a 40×60 barndominium can vary, but it is generally more affordable than traditional homes.
By considering factors such as location, materials, and the level of customization, you can plan a budget that works for you.
Choosing the right materials for your barndominium is also important. Steel, metal, concrete, and wood all have their advantages, so picking the right combination will ensure your home is durable, energy-efficient, and stylish.
With careful thought and consideration, your 40×60 barndominium will be a perfect home for many years to come.
Frequently Asked Questions
What materials are best for a 40×60 barndominium?
Steel and metal are commonly used for the structure due to their durability and cost-effectiveness. Wood, concrete, and metal roofing are popular for interiors and finishes.
How long does it take to build a 40×60 barndominium?
On average, it takes about 6 to 9 months to build a 40×60 barndominium, depending on the complexity of the design and availability of materials and labor.
Can I add a workshop or garage to my barndominium?
Yes, one of the key benefits of barndominiums is the ability to add large garage or workshop spaces. The 40×60 size provides plenty of room for additional structures.

