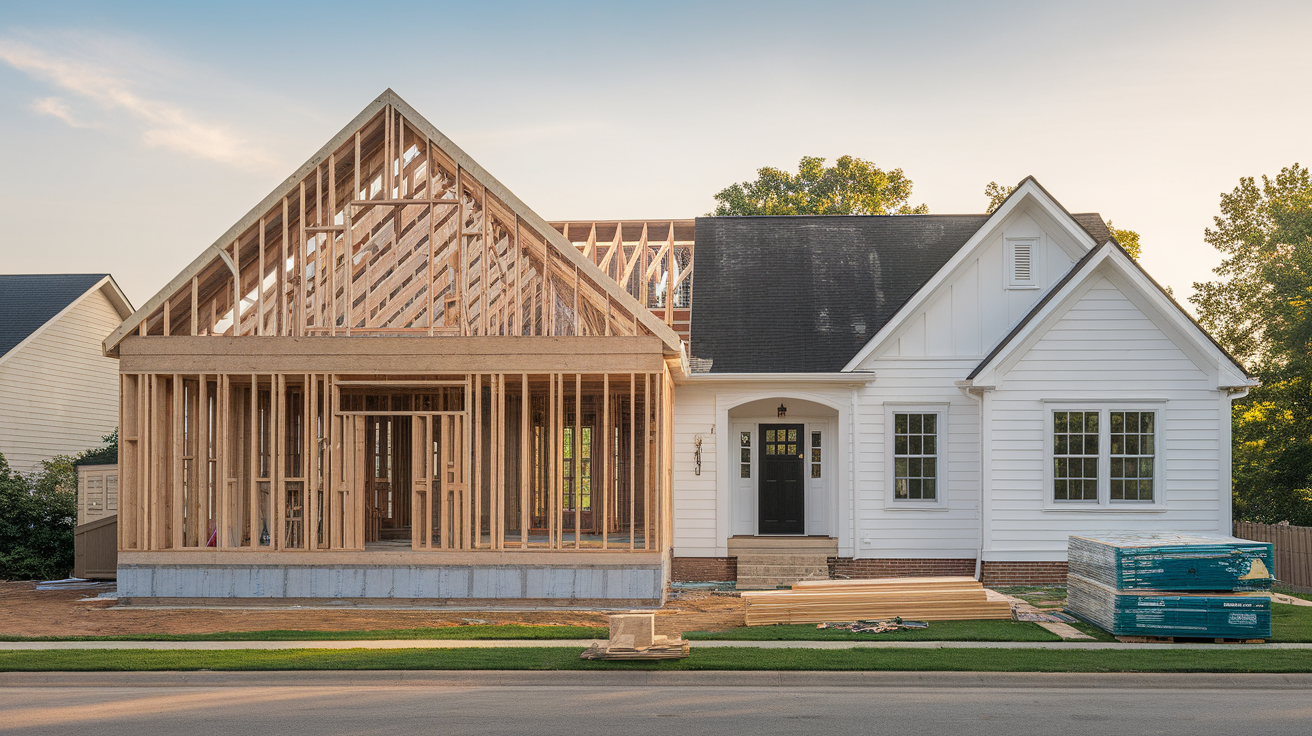Your house may feel too tight, and you need more room to live comfortably. However, packing up and moving to a new place requires a significant amount of money and time.
That’s why many people choose home additions instead.
Adding space to your current home has become increasingly popular. Families often prefer this over buying a bigger house.
You get more space without leaving your neighborhood or relocating to a new place.
There are many reasons to add on. You might need another bedroom, a quiet office, or even a fun game room.
You’ll learn what each type includes, its associated costs, and how it benefits you.
I’ve seen how these home additions helped my home, and I’ll be happy to help yours too. By the end, you’ll know what works best for your space, lifestyle, and budget.
Why Home Additions Make Sense for Families?
Home additions fix more than just space problems. They provide you with room to grow without the stress of relocation.
That alone saves you thousands in moving costs, realtor fees, and closing expenses.
Most additions also raise your home’s value. A well-done project can return 60% to 80% of the cost when you sell. Some high-end additions can provide even more value.
Staying in your neighborhood is another big plus. Your kids keep their school and friends. You keep your routine and avoid the hassle of changing everything.
Additions also give you complete control over design. Unlike buying a new house, you can shape each space.
Best of all, building an addition often takes just a few months, while finding a new home can take much longer.
Types of Home Additions
These additional types solve different space problems. Some add living space. Others add storage or work areas. Each has unique benefits and costs.
1. Room Addition
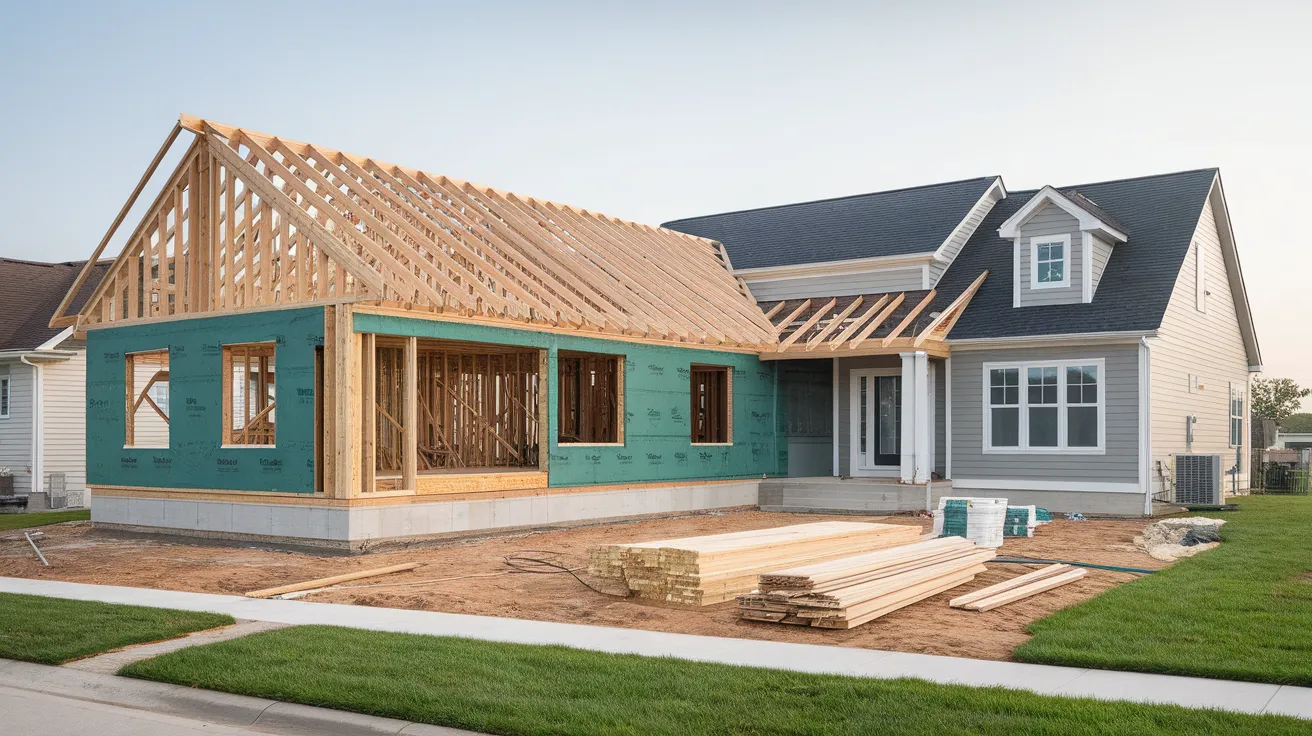
A room addition provides more living space by adding a new room that is connected to your house. It utilizes the same foundation and roof style, allowing it to blend in well.
These rooms can be anything: bedrooms, offices, or even family rooms. Costs can range from $80 to $200 per square foot, depending on the room’s features.
Bedrooms are generally less expensive than bathrooms or kitchens. You’ll need permits, inspections, and experienced contractors.
It usually takes 2 to 4 months. Always plan carefully to meet building codes and ensure the new space integrates well with your existing layout.
2. Complete Second Story Addition
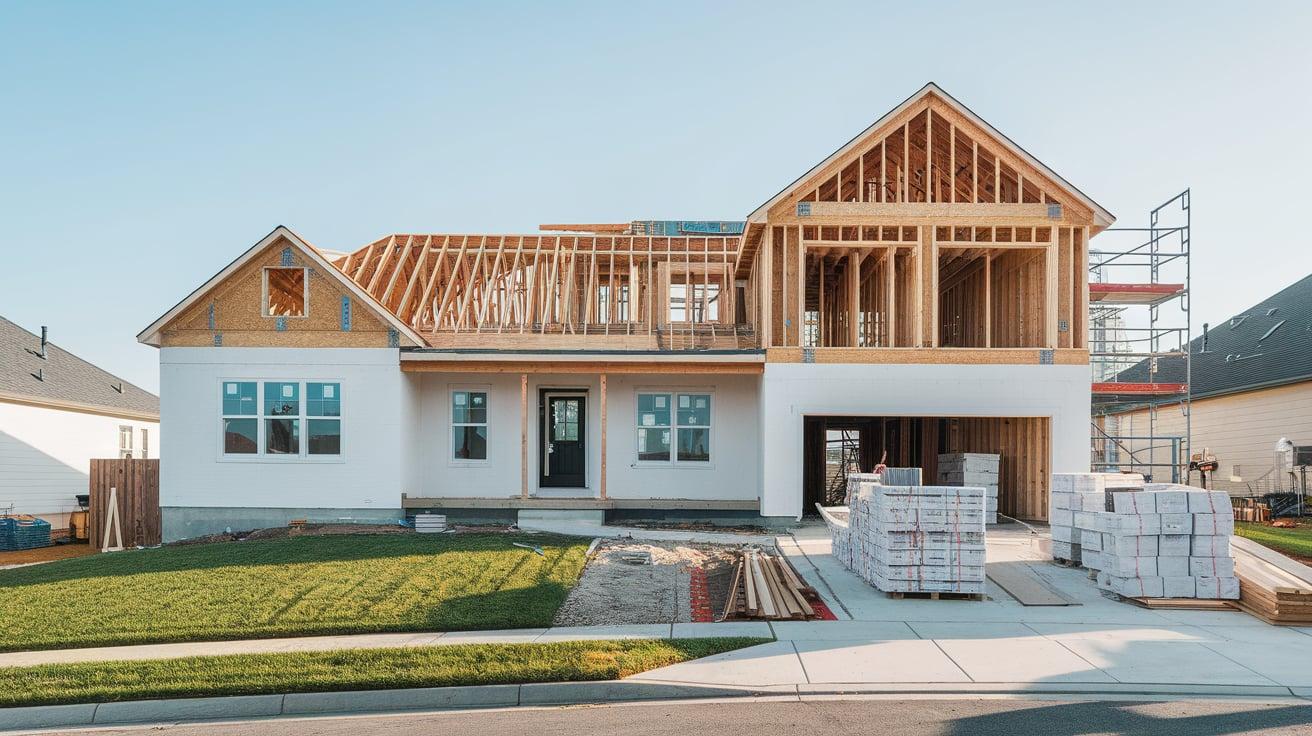
A second-story addition adds a whole new floor to your home. This provides you with a significant amount of extra space without altering your yard.
It works best for one-story homes with strong foundations. Costs can range from $150 to $300 per square foot.
That includes new stairs and stronger framing. You’ll need engineering plans and permits. It can take between 4 and 8 months to complete.
You may need to live elsewhere during the project. This type of addition gives the most space but also has the most construction work and cost.
3. Garage Conversion
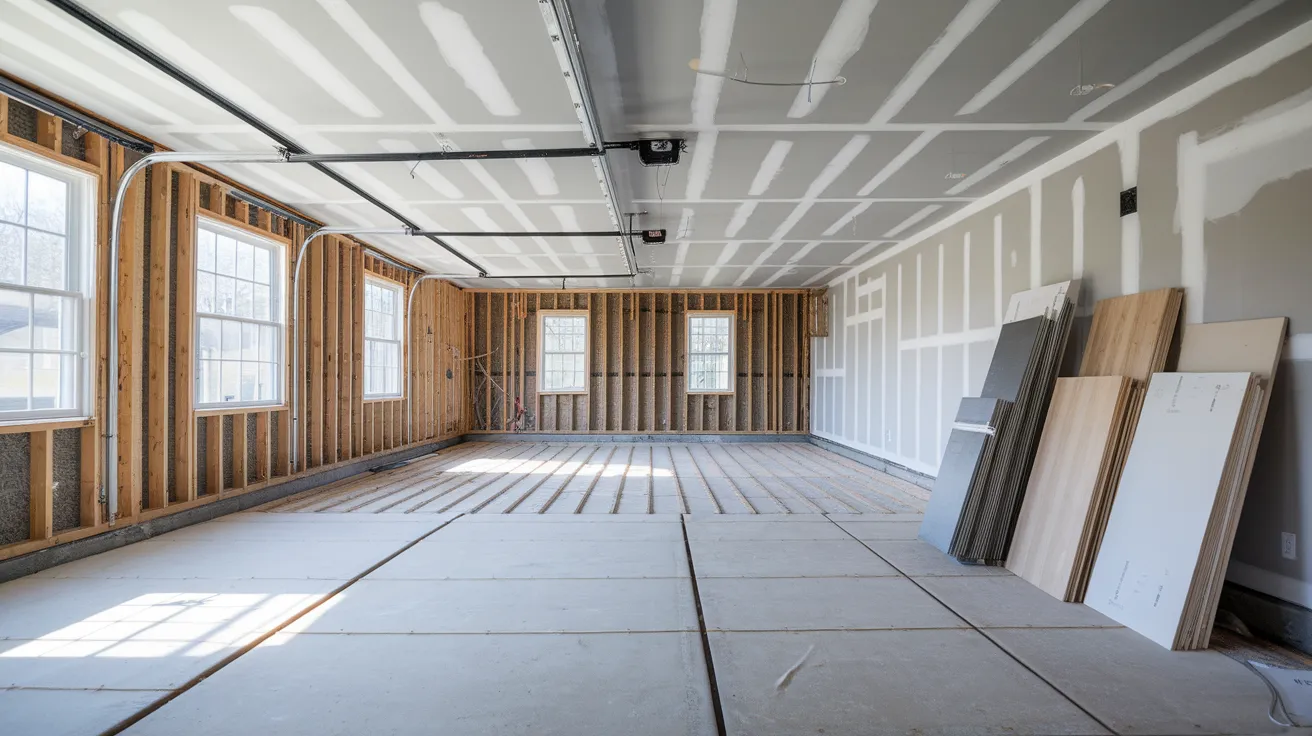
Garage conversions turn a garage into a living space. It’s one of the most cost-effective ways to add a room, as the roof and walls are already in place.
You can make it a bedroom, gym, or office. Some people even build guest suites. Costs can range from $20 to $50 per square foot.
You’ll need to add flooring, insulation, and heating. Consider your parking needs before converting.
It usually takes just 2 to 6 weeks. It’s a quick way to gain more space if you don’t use your garage often.
4. Sunroom Addition
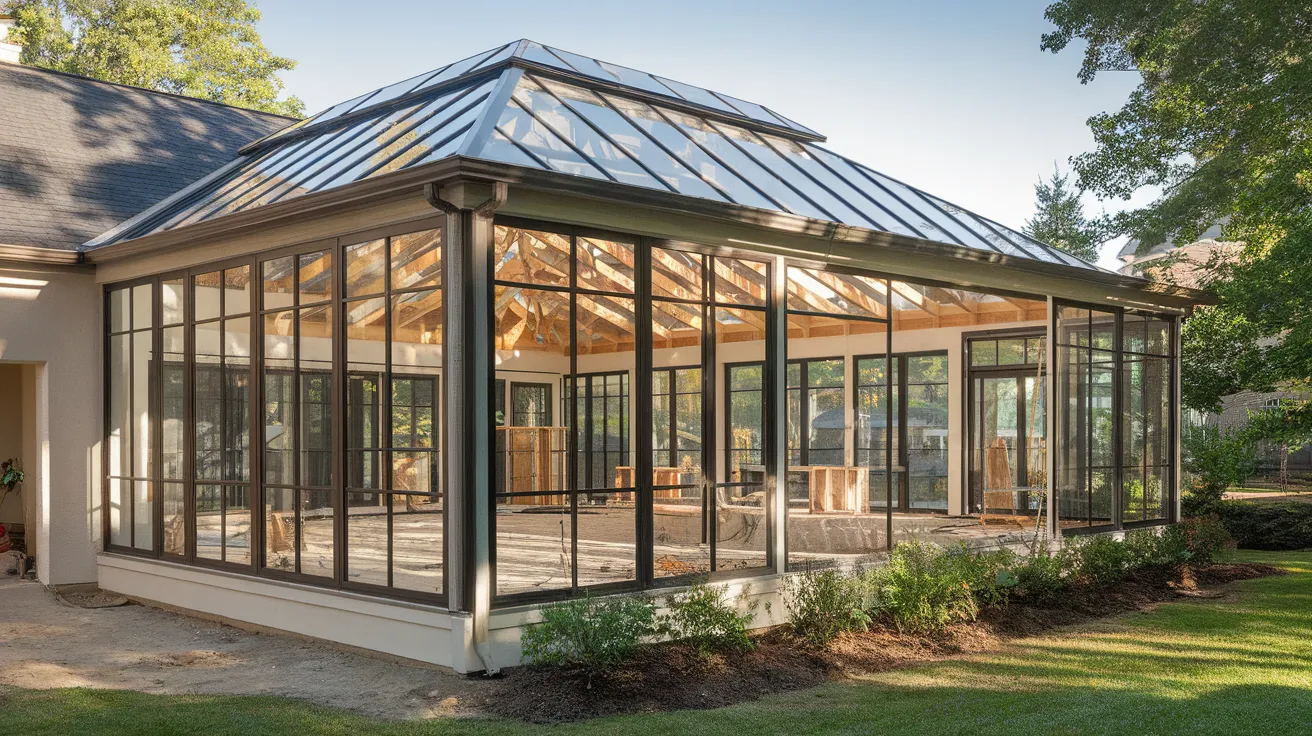
Sunrooms add a bright space with lots of windows. They connect your home to the outdoors and work for relaxing or entertaining.
There are two types: three-season rooms, which are typically without heat, and four-season rooms, which feature full insulation and heating.
Costs can range from approximately $15,000 to $80,000, depending on the features and size. They take 2 to 4 weeks to build, especially if using kits.
Sunrooms are great for plants and natural light. Just be sure to plan for your local climate; hot areas need shade, and cold places need heat and insulation.
5. Guest Suite
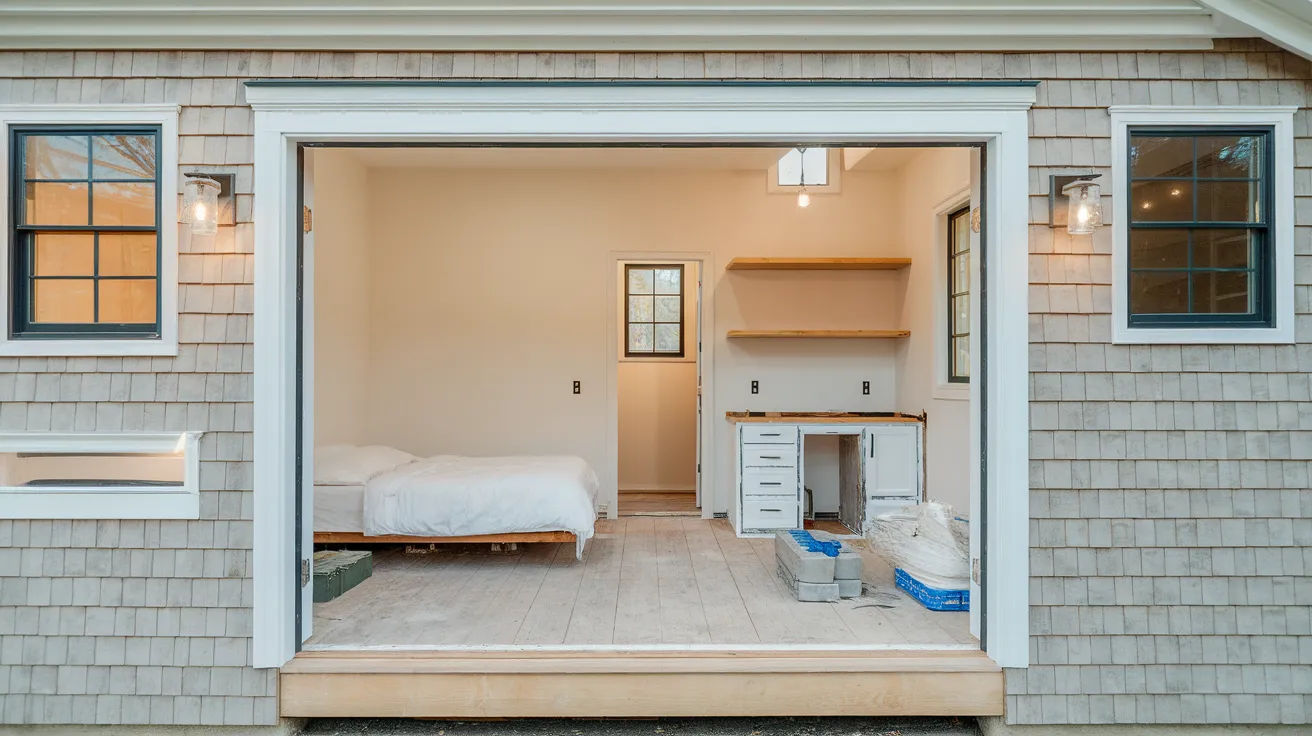
Guest suites add private space for visitors or renters. They include a bedroom, bathroom, and sometimes a small kitchen.
These can be over a garage, in a separate wing, or even a standalone structure.
Costs can range from approximately $50,000 to $150,000, depending on features. They take 2 to 4 months to build.
Adding plumbing and electrical raises the cost. Many people also use guest suites as a source of rental income.
Be sure to check local laws before renting. These spaces are perfect for in-laws, friends, or even Airbnb guests.
6. Basement Finishing
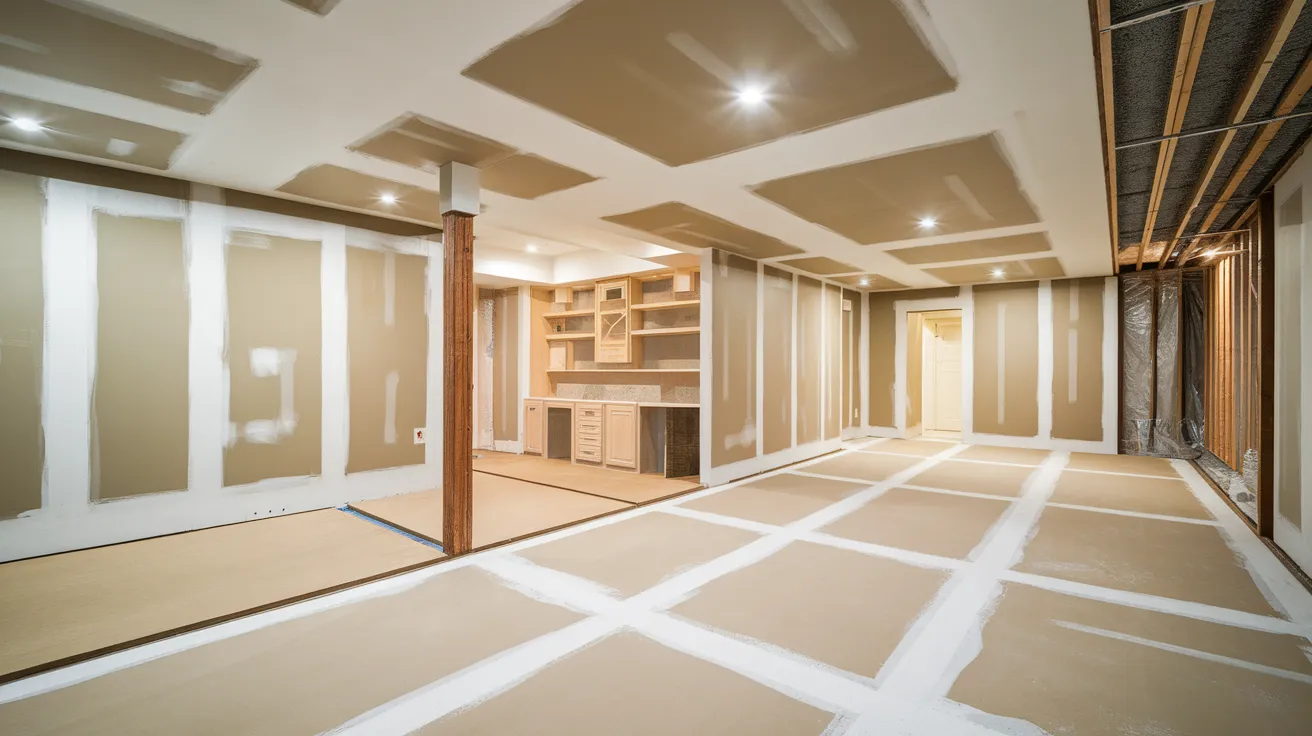
Finishing your basement adds usable space without changing your home’s footprint. You already have the walls and roof, so it’s often cheaper than new additions.
People use basements for family rooms, offices, gyms, or even apartments. Costs run from around $30 to $75 per square foot.
Moisture control and waterproofing are significant. Most projects take 1 to 3 months.
Low ceilings can be a problem, so ensure the height meets the required code. Finishing a basement provides a cooler, quieter space that’s ideal for relaxing or working.
7. Attic Conversion
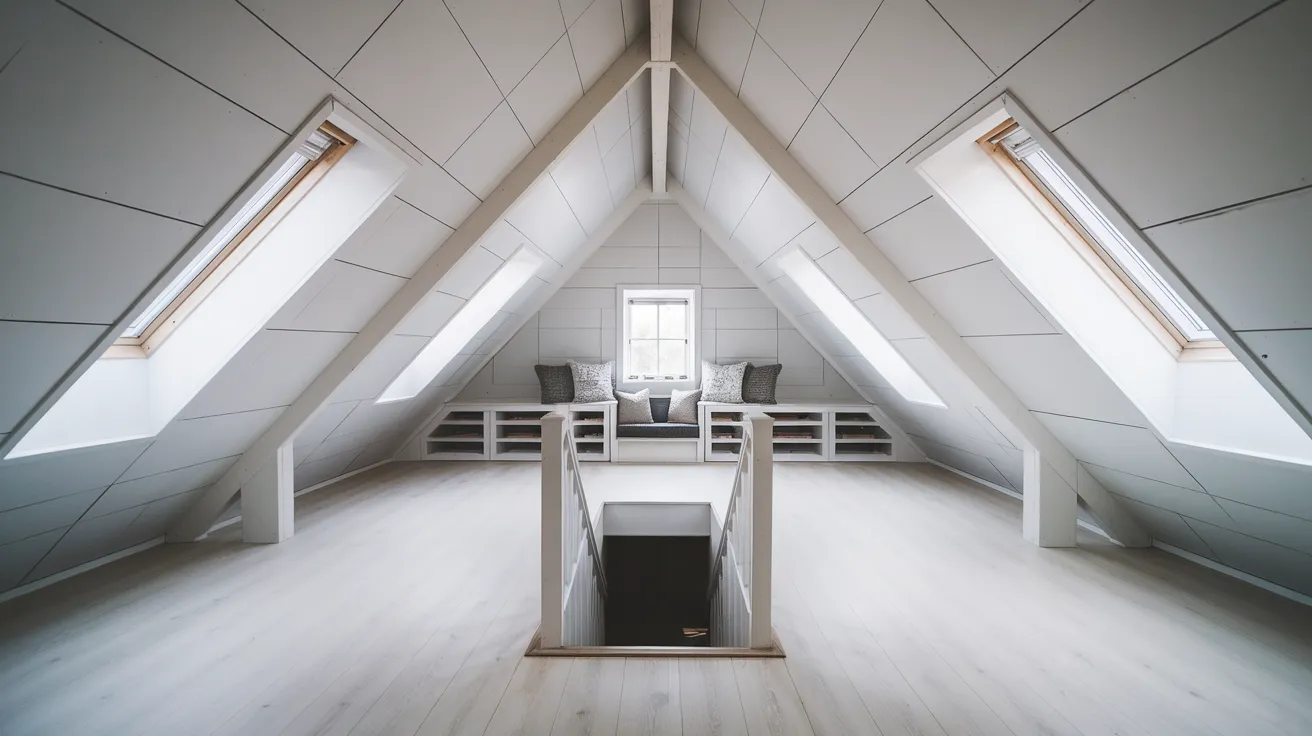
An attic conversion improves unused roof space into a cozy living area. It’s ideal for bedrooms or offices, provided your roof is tall enough to accommodate it.
Sloped ceilings make it unique, and skylights add a nice touch of light. Conversions typically cost between $40 and $85 per square foot.
You’ll need to add stairs, insulation, and heating or cooling. Ensure the floor can support both people and furniture.
Most attics need at least 7 feet of headroom. This type of addition takes 1 to 2 months. It’s a smart way to use the space you already have.
8. Mudroom Addition
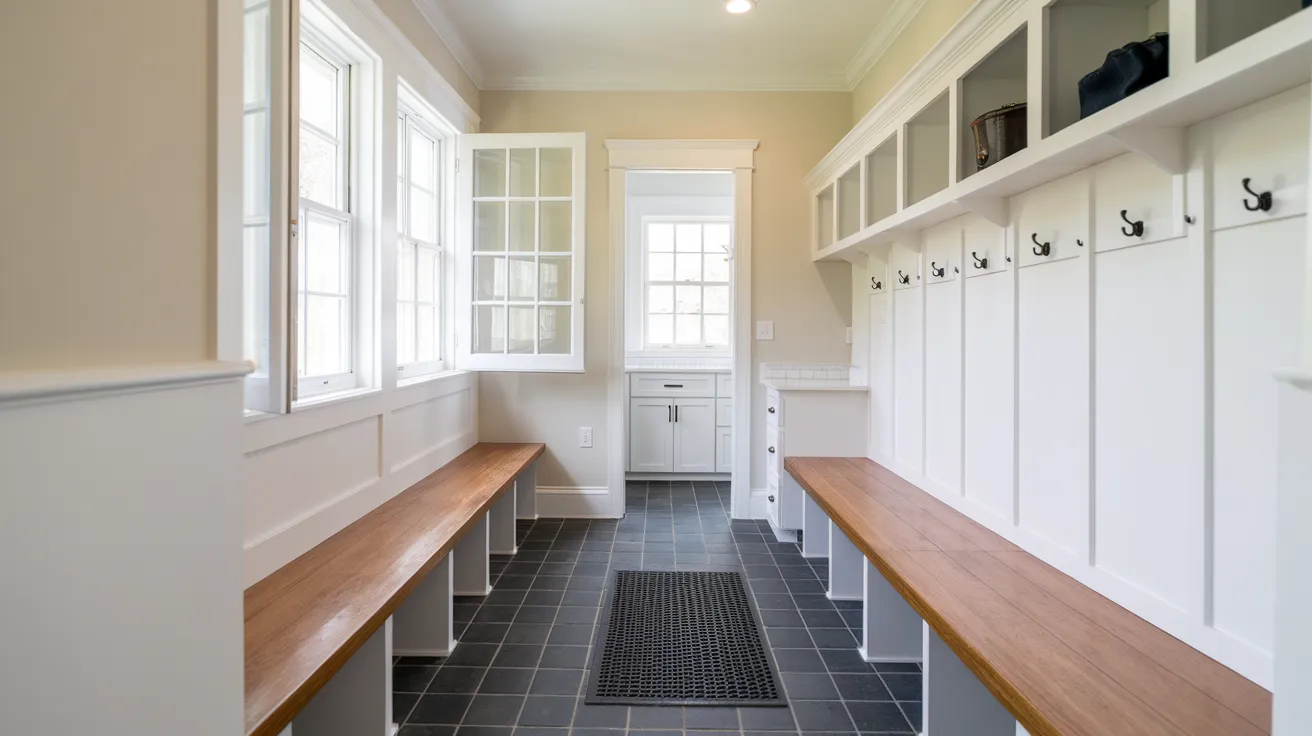
A mudroom adds a minor but handy space to your home. It’s typically located near an entryway to store coats, shoes, and bags.
This keeps your main rooms cleaner and more organized. Mudrooms often have benches, hooks, and cubbies. Some even include sinks for cleaning up.
The cost ranges from around $5,000 to $30,000, depending on size and features. These additions take 2 to 4 weeks to complete.
A well-designed mudroom helps families stay organized, especially with kids or pets. It’s a simple way to improve storage and minimize clutter throughout the rest of the house.
9. Kitchen Extension
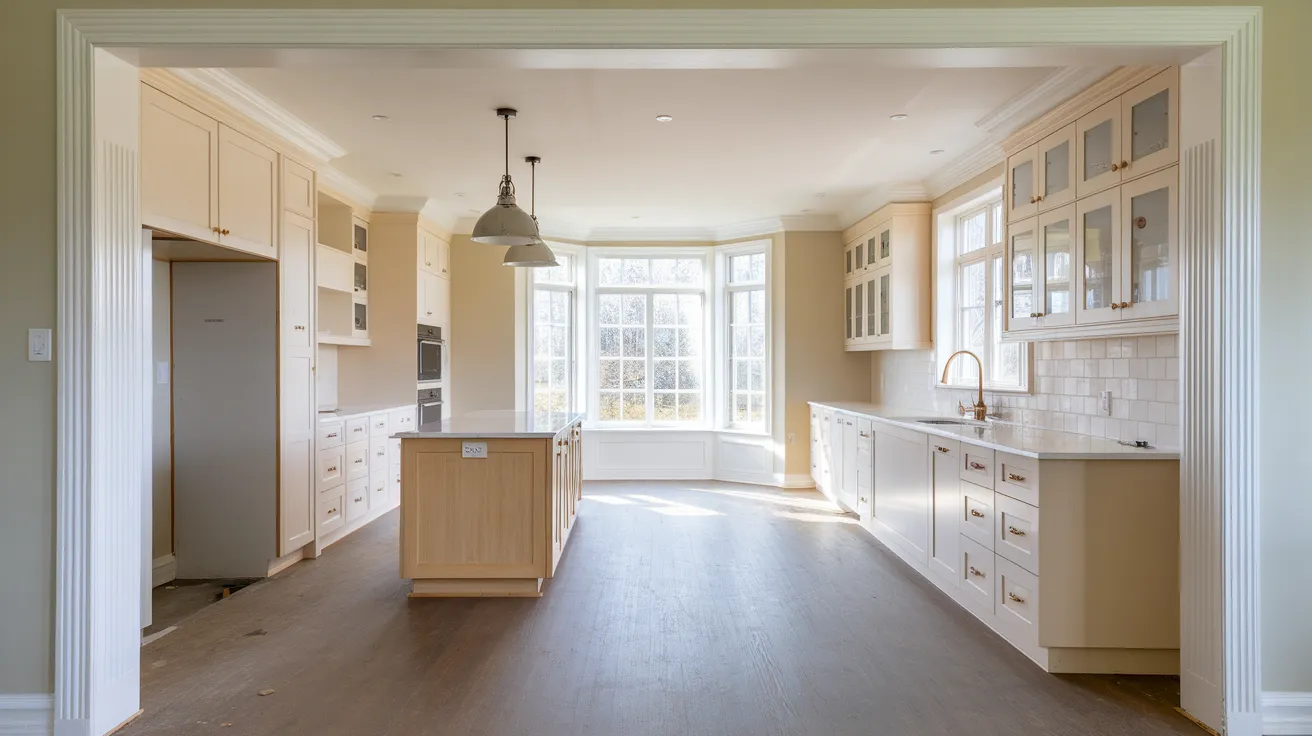
Kitchen extensions expand your cooking and eating space. Many families want bigger kitchens for cooking, dining, and gathering.
These additions might include a new island, breakfast area, or walk-in pantry.
Costs range from around $100 to $300 per square foot, depending on finishes, appliances, and plumbing.
Kitchen extensions typically take 2 to 4 months and often require a temporary kitchen setup. Good design is key to making the space flow with the rest of your home.
A larger kitchen adds comfort and value, but you’ll need permits and a solid construction plan to stay on budget.
10. Bathroom Addition
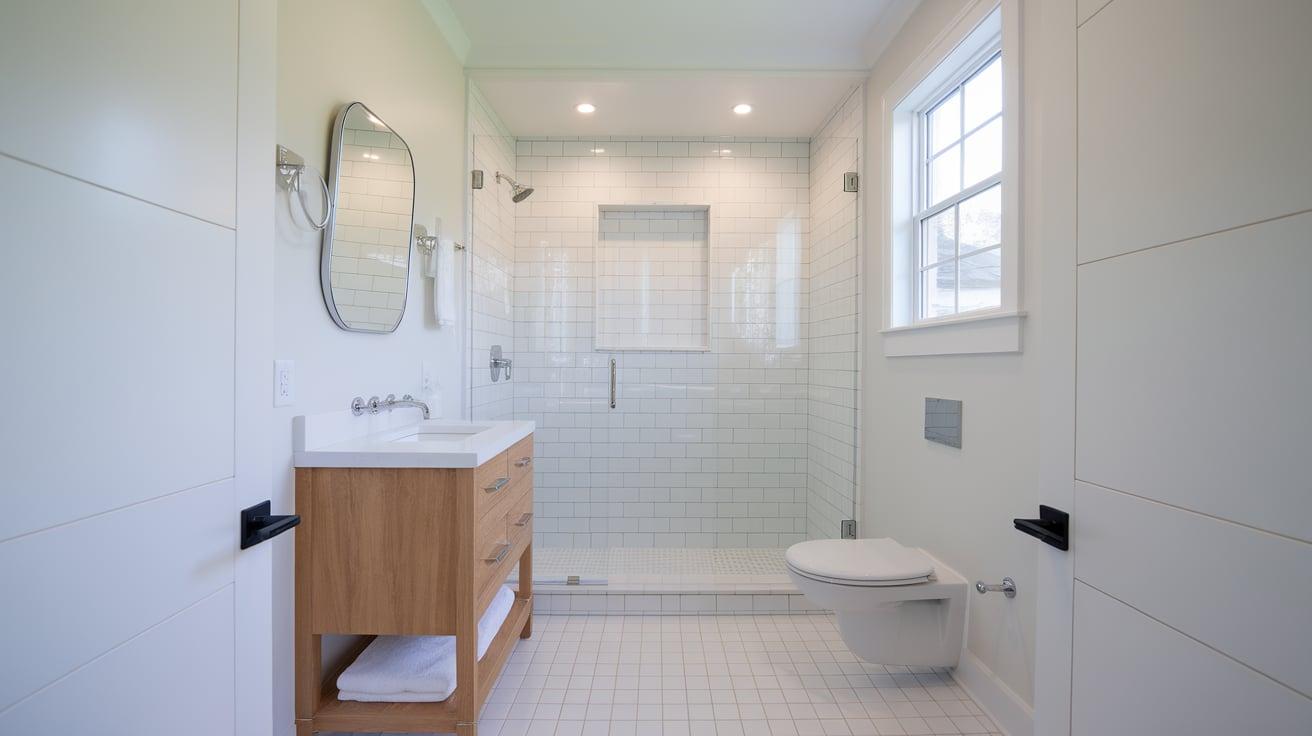
Adding a bathroom can help alleviate morning traffic jams and increase your home’s value. You can build a half-bath for guests or a full bath for bedrooms.
Placement matters; a spot close to existing plumbing saves money. Bathroom additions cost around $15,000 to $50,000, depending on size, fixtures, and features.
Most take 2 to 6 weeks to build. Permits are required for plumbing and electrical work. Plan carefully for lighting, storage, and privacy.
Adding a bathroom provides daily convenience and can be a strong selling point if you ever decide to move.
11. Covered Patio
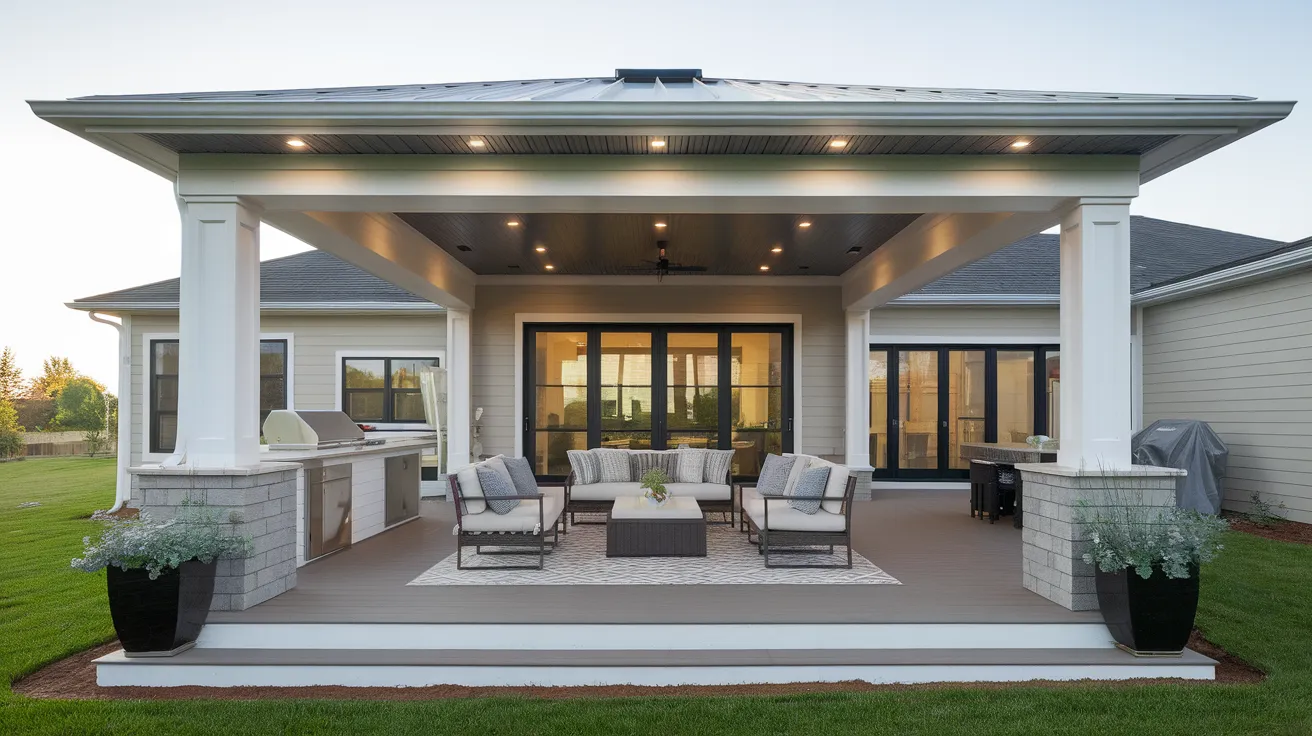
Covered patios give you extra outdoor living space. They let you enjoy fresh air while staying safe from the sun or rain.
These patios often connect to your kitchen or living room. You can add seating, lighting, and even outdoor kitchens.
Basic covered patios typically cost between $15 and $35 per square foot.
Fancy ones with electric or plumbing features can cost up to $100 per square foot. Most patios take 1 to 3 weeks to build.
A covered patio enhances comfort, adds style to your yard, and makes your home ideal for outdoor enjoyment.
12. Detached ADU
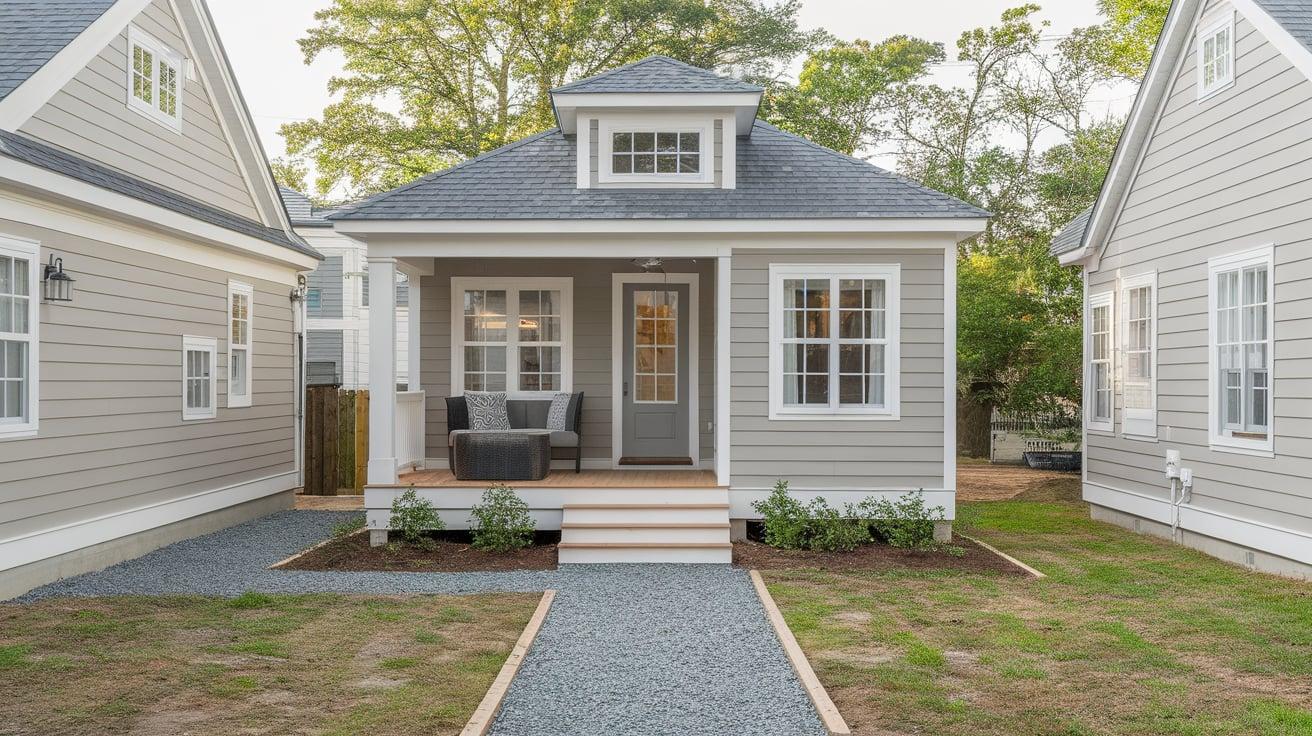
A detached Accessory Dwelling Unit (ADU) is a small home built on your property. It includes a kitchen, bathroom, and living area.
It’s perfect for guests, renters, or aging parents. ADUs are usually 400 to 1,200 square feet and have their own entrance. They can cost between $100,000 and $300,000.
An ADU offers privacy and can even generate a source of income. It’s a significant investment, but it adds major value to your home.
13. Home Office Addition
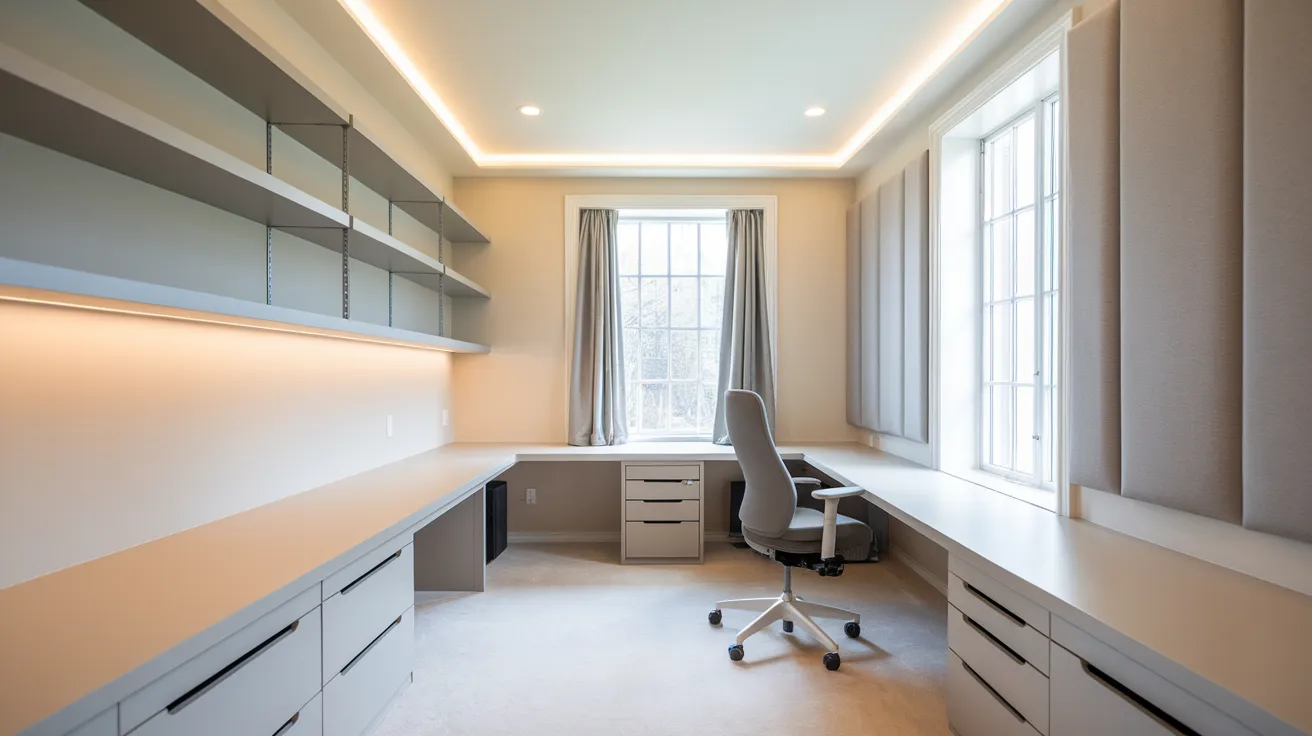
Home office additions provide a quiet space to work from home. They’re essential for remote jobs or schoolwork.
These rooms need good lighting, strong internet, and storage. You can add built-in desks or shelves.
Office additions can cost between $20,000 and $80,000, depending on the features.
They usually take 1 to 3 months to finish. The room should be placed away from noisy areas to help you focus.
Soundproofing and comfortable furniture make a big difference. A dedicated workspace helps separate work from home life and improves productivity.
14. Dressing Room
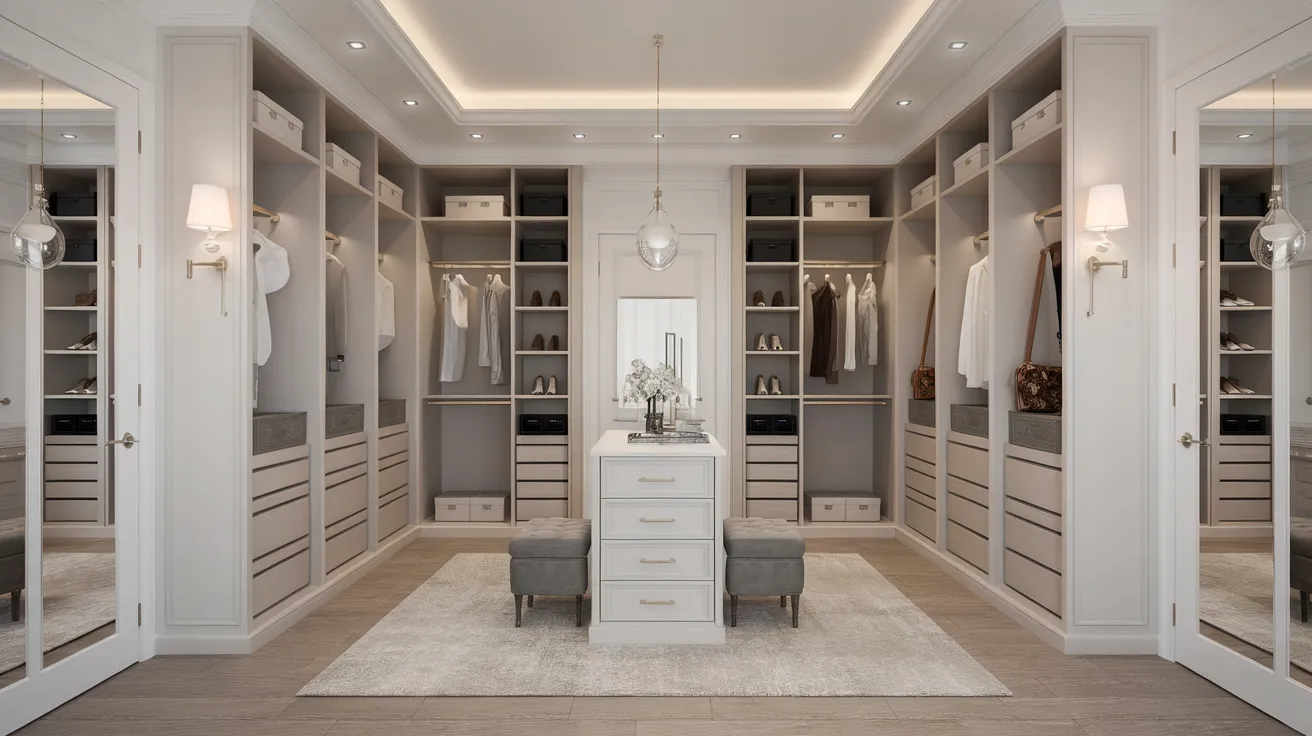
A dressing room gives you space to organize clothes, shoes, and accessories. It often connects to a main bedroom and replaces or expands closet space.
Dressing rooms include drawers, mirrors, lighting, and sometimes a center island. Costs can range from approximately $10,000 to $50,000, depending on size and finishes.
Most take 2 to 4 weeks to build. Custom-built-ins and lighting add to the price.
A well-designed bedroom makes it easier to get ready and keeps your space clutter-free. Dressing rooms also add a touch of luxury to your home.
15. Family or Media Room
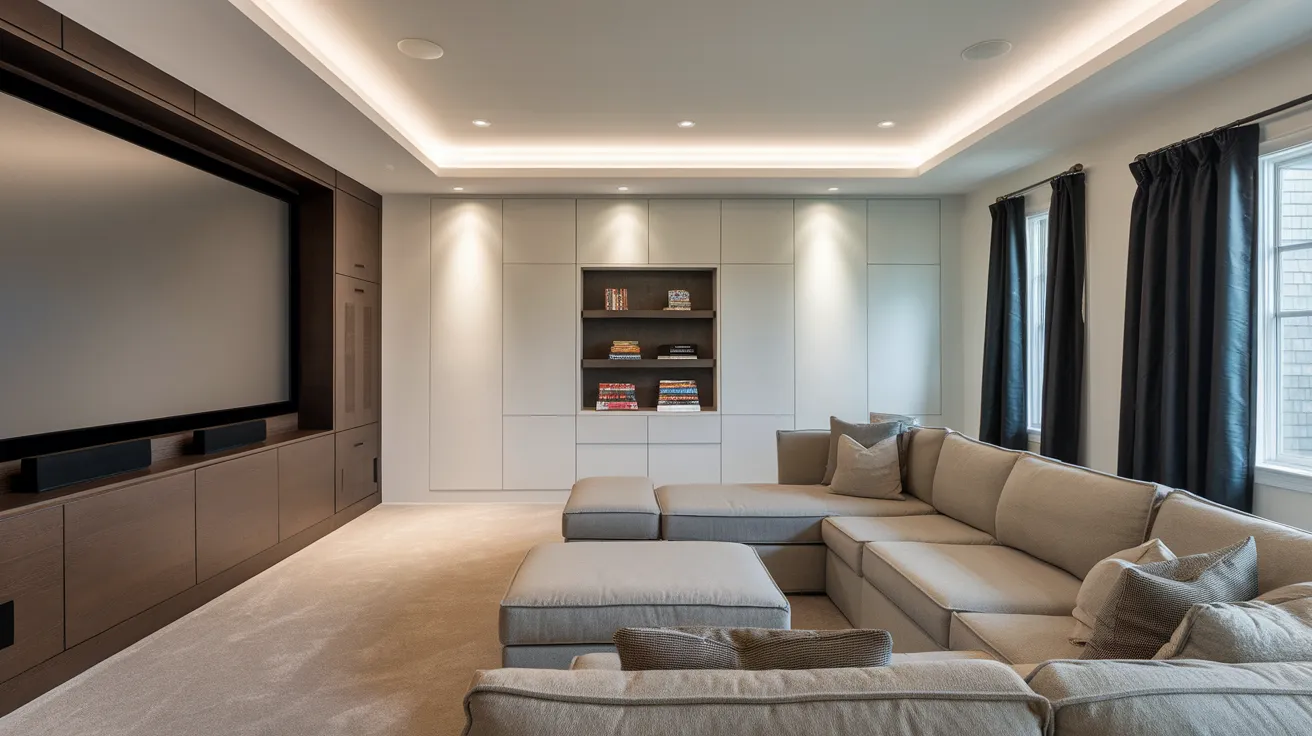
Family and media rooms give your household a space to relax and have fun. Family rooms are ideal for games, reading, and spending quality time together.
Media rooms focus more on movie nights and technology. Costs can range from approximately $30,000 to $100,000, depending on the scope of work included.
High-end tech and soundproofing can raise the price. These rooms take 1 to 3 months to build. Plan seating, lighting, and wiring carefully to ensure a seamless experience.
Make it flexible so the space grows with your family’s needs. A well-designed room becomes the favorite hangout in the house.
Tips for Choosing the Best Home Additions for Your Needs
The following are the things you need to keep in mind when choosing the best home addition that suits your needs:
- List your family’s specific needs
- Consider your budget with a 10–20% buffer
- Think about your home’s resale value
- Evaluate your lot size and local building codes
- Consider how long you’ll stay in your home
- Get multiple contractor quotes
- Plan for how construction affects daily life
- Think about future needs and flexibility
Conclusion
Home additions offer numerous ways to enhance a home’s functionality and overall feel.
For me, it was the perfect solution to our growing space needs, without the stress of packing up and moving.
With the right plan, a new space can completely change how your home supports your lifestyle.
I found that choosing the best type of addition depends on what your family truly needs and what your budget can handle.
It’s helpful to consider both the present and the future. Some additions make daily life smoother, while others boost your home’s value or even bring in rental income.
Take your time with the decision. I obtained quotes from a few trusted contractors, but I still encountered a few surprises.
But when it’s done right, a home addition can be a lasting win. What kind of addition are you thinking about? Let me know in the comments.

