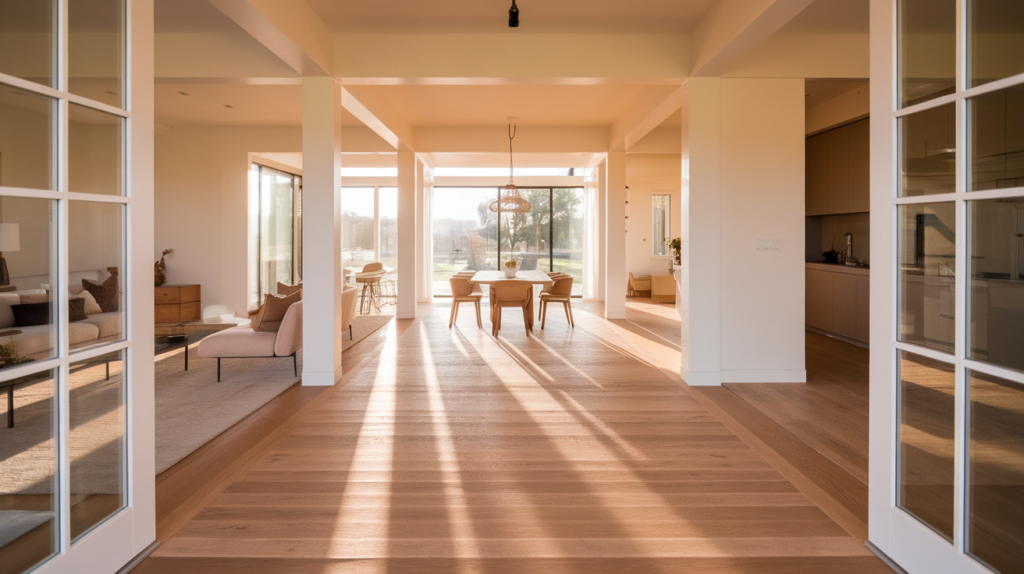Choosing which way to lay your wood floors may seem like a minor detail, but it can make a significant difference in how your home looks and feels.
If you’re standing at your front door wondering which direction works best, you’re not alone. Many people get stuck on this exact step after selecting their flooring.
I’ve seen how the right direction can make a space feel more open, more put together, and just more “right.”
This guide breaks it down into simple steps to help you figure it out with less stress. You’ll learn how light, room shape, and your front door’s position all play a role.
I’ve made sure the advice is clear and useful. Whether your home is big or small, open or cozy, you’ll get answers that make sense.
My goal is to help you feel sure about your choice and confident about what comes next.
Why Wood Flooring Direction Matters?
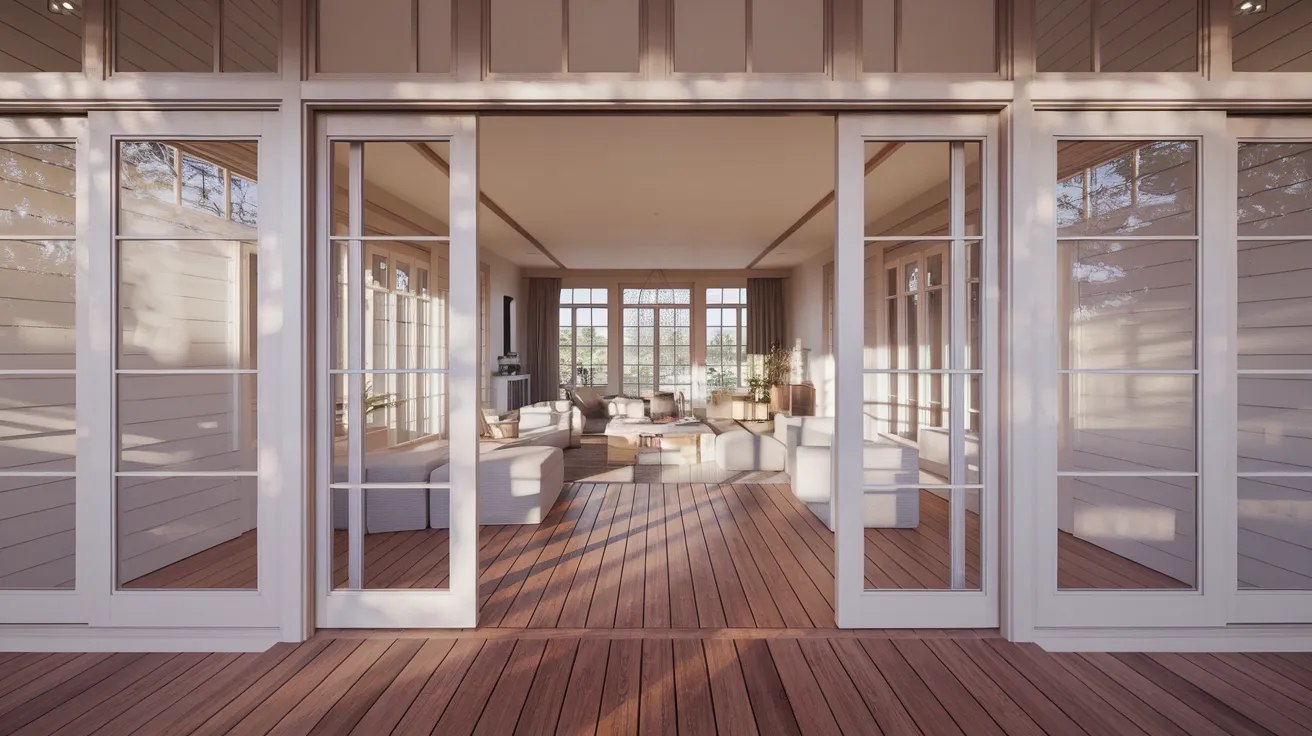
The way you lay your wood flooring changes how your home feels the moment someone walks in.
It’s not just about looks; it affects the flow, space, and even how light moves across the floor.
Think of it like choosing where your furniture goes. One direction might make a room feel longer or wider, while another could make it feel tight or uneven.
The direction you choose can also hide or show seams, highlight natural light, and help rooms connect better.
It’s one of those details that’s easy to overlook but makes a big difference once the job is done. That’s why it’s worth thinking through before installation begins.
If your goal is to make your space feel open, calm, or more connected, the direction you choose will help you get there.
And once you know what to look for, the decision becomes much easier.
Step-by-Step Guide: Choosing Your Wood Floor Direction
Below are simple steps to help you figure out the best direction based on how your home is built, how light moves through it, and how you want it to feel.
Step 1: Look at Where the Light Comes In
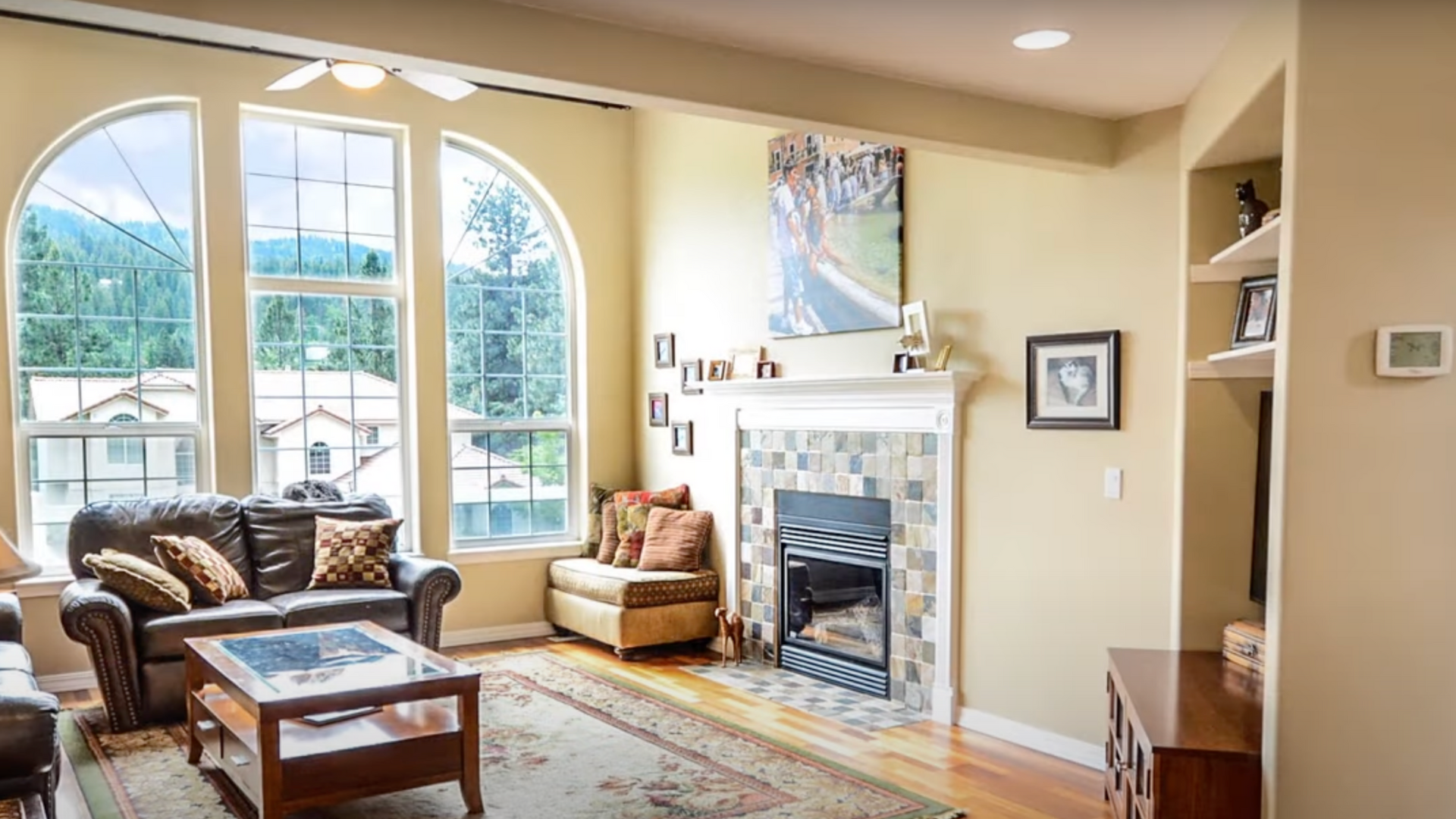
Start by noticing where sunlight enters your home. If you have windows at the front and back of the house, it’s usually best to run your floorboards in the same direction, from front to back.
This helps the light shine along the boards, making your floor look smooth and even. It also hides small gaps and lines between boards.
If your home has windows on all sides, think about which ones let in the most sunlight during the day.
Choose the direction that follows that light- it’ll make your space feel brighter and more open.
Step 2: Think About the Front Door View
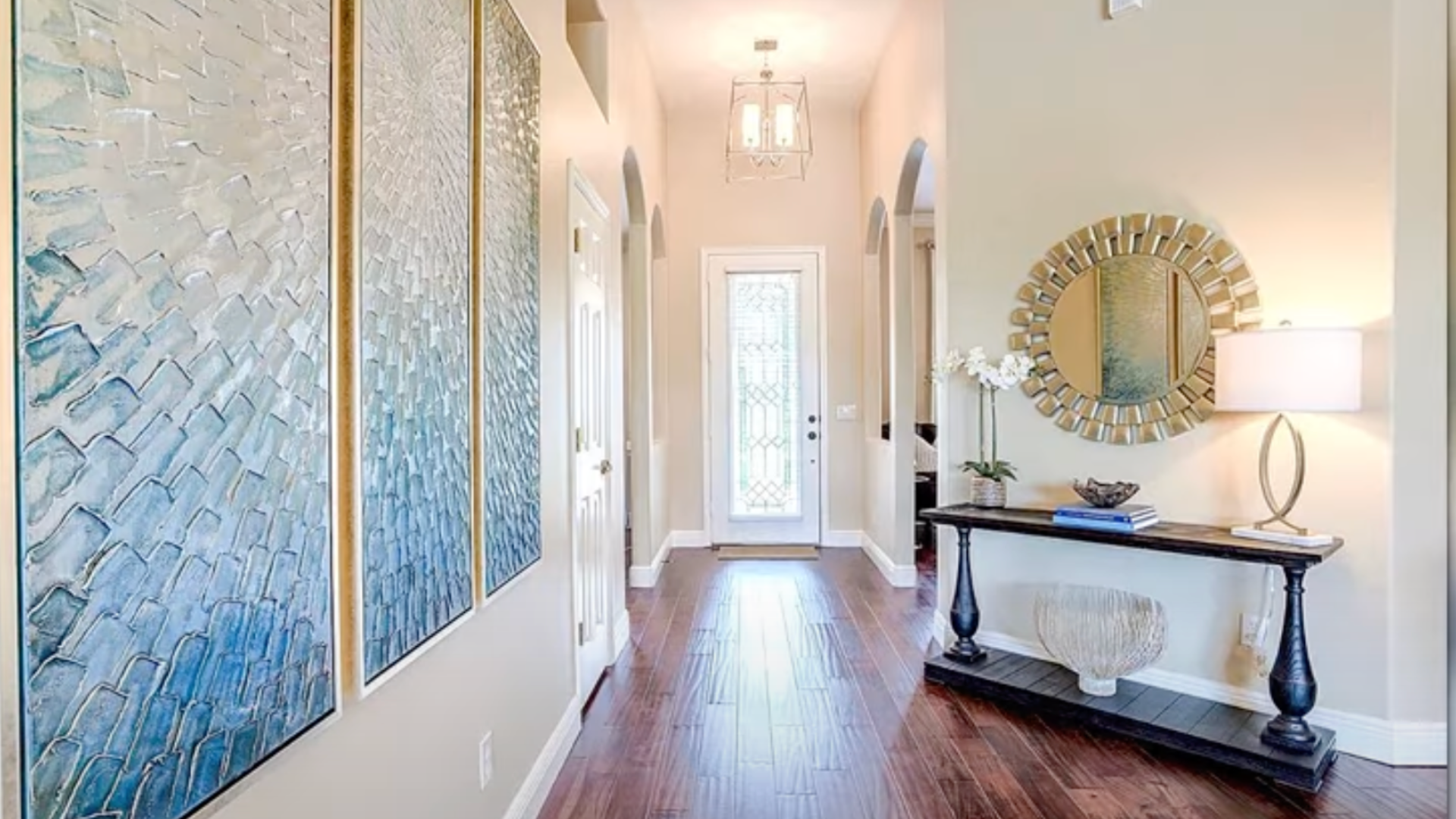
When someone walks into your home, the first thing they notice is what’s straight ahead.
If you lay the boards across the front door (from side to side), it can help pull the eye into the house. This makes rooms feel longer and more welcoming.
It also helps tie rooms together. But this works best if your front door opens into a wide space. If it opens toward a wall or at an angle, laying the floor that way might feel strange.
In that case, go back to what makes the room feel smooth and open.
Step 3: Follow the Longest Wall
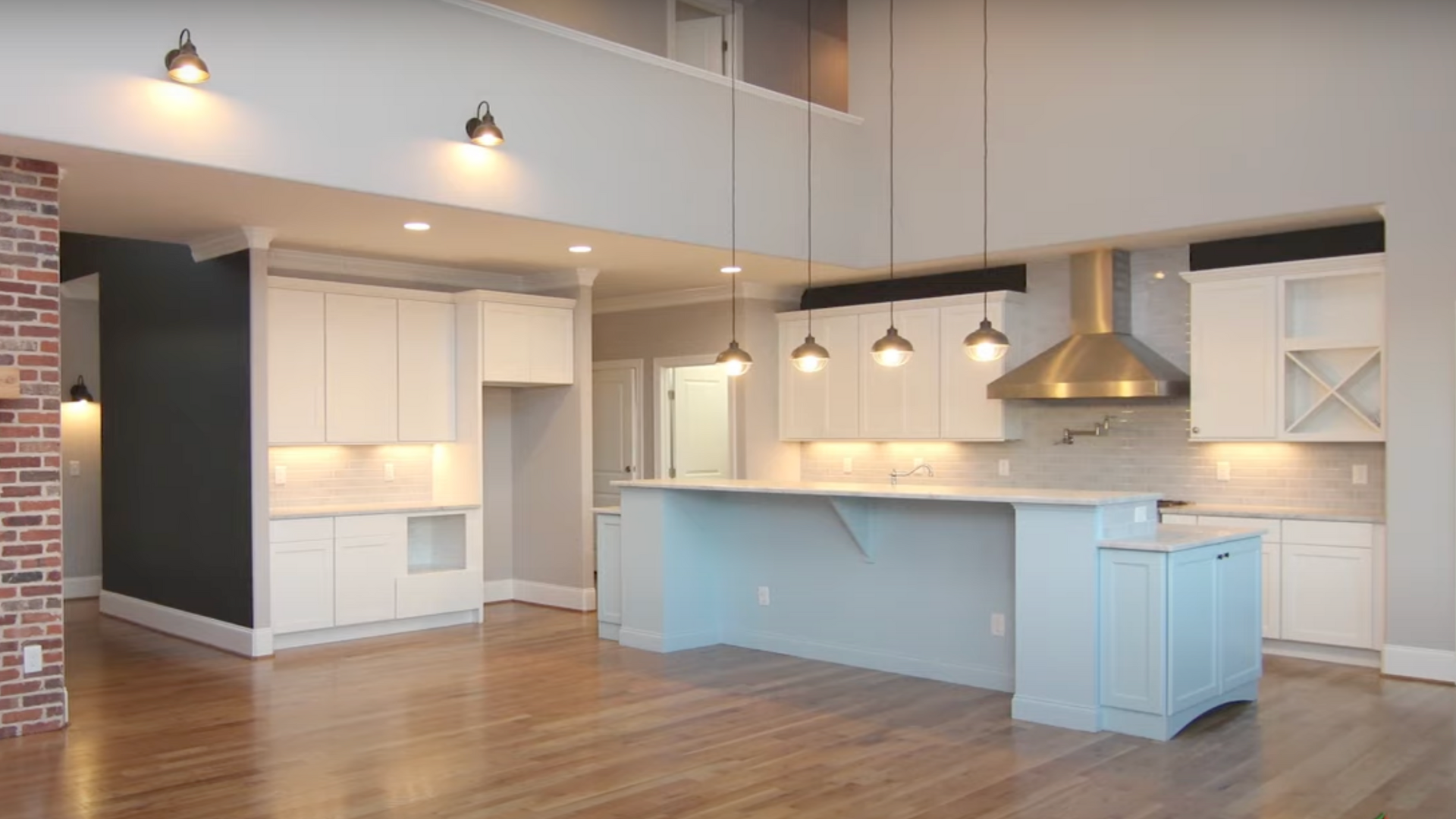
Take a good look at your rooms. Do they feel long in one direction? If so, lay the boards the same way as that long wall.
This trick helps make the room feel even bigger and more open. It also keeps the look clean and simple.
When rooms are wide and open, this method helps guide your eyes across the space without stopping.
It’s a good way to make everything feel connected, especially in places like living rooms, hallways, or dining areas.
Just remember, the goal is to help each space feel neat and easy to move through.
Step 4: Change Direction if the Layout Needs It
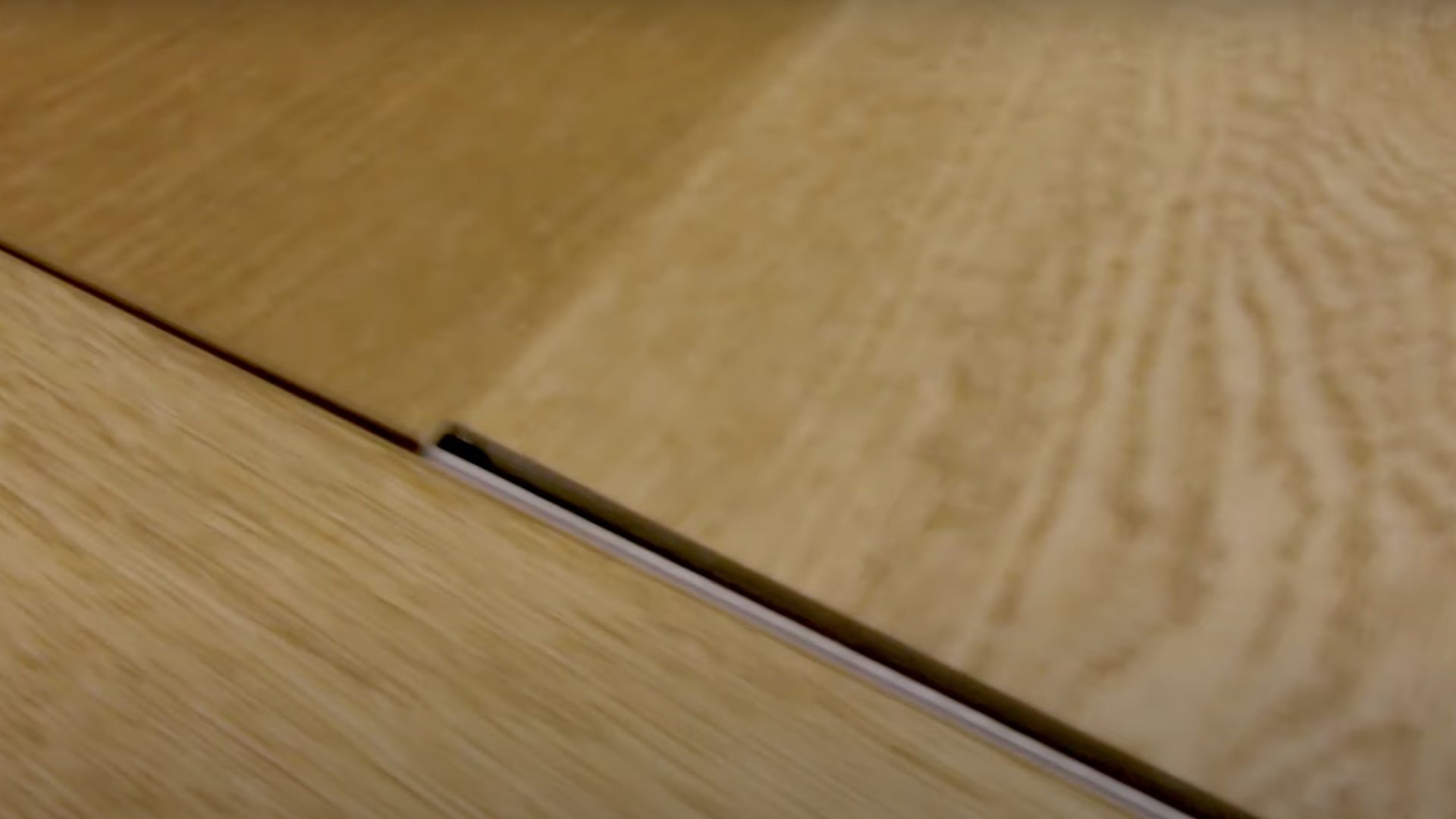
Some homes aren’t shaped like a box. They might have long hallways or rooms that turn at angles.
In these cases, changing the direction of the floor can help. For example, you might run boards down a hallway, then switch direction in the living room.
This helps each area feel right on its own. But this only works with certain flooring types, like hardwood or vinyl, that don’t snap together.
If your floorboards lock in place, switching directions can be tricky and might look messy. So, make sure your flooring type allows this before deciding to mix directions.
Step 5: Think Twice About Diagonal Floors
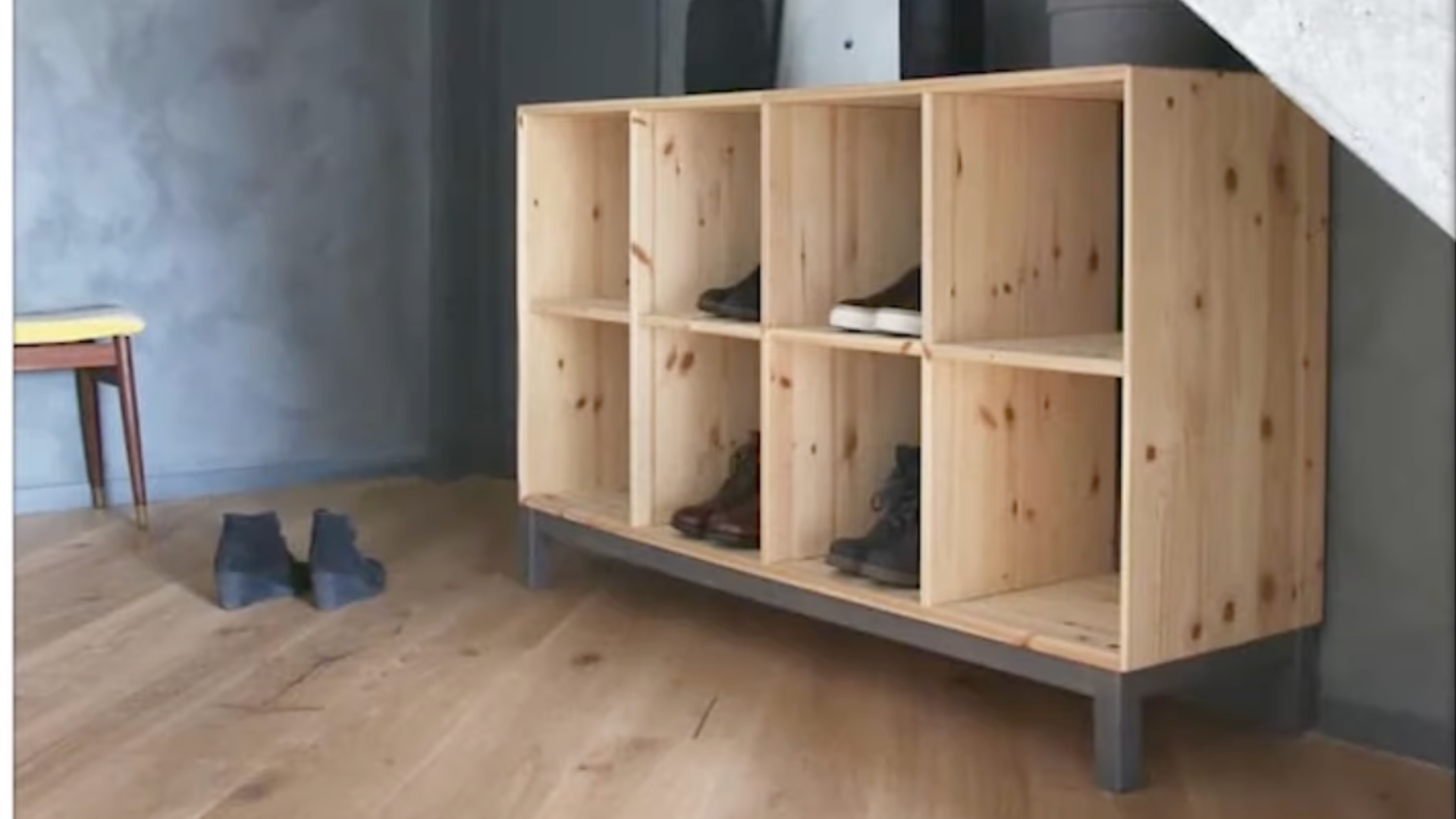
Laying floors at a diagonal can stand out and feel different, but it doesn’t work in every home. If your walls are straight and your rooms are square, this look might feel out of place.
It can also point the eye in a strange direction, like toward a corner instead of the center.
But if your home already has slanted walls or a main feature like a fireplace, diagonal boards can add interest. This layout takes more time and skill, though.
Only go with this option if you’ve looked at your space and feel sure it fits the shape.
Step 6: Use Online Tools to Try it Out
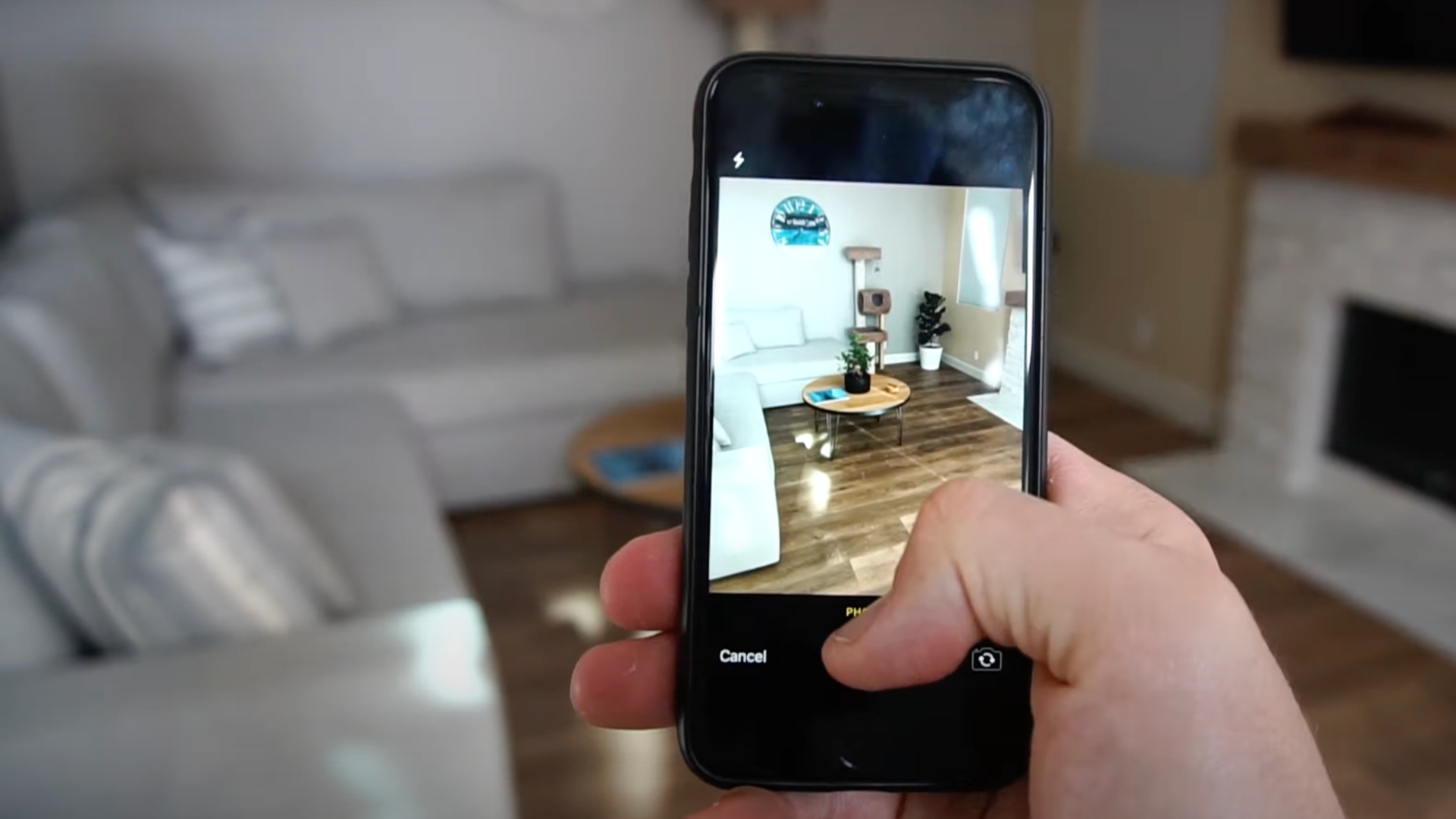
Still unsure which way to go? Many flooring brands have online tools that let you test different directions.
You just take a photo of your room and upload it to their website. Then you can try out each layout, front to back, side to side, even diagonally.
This is a great way to see what looks best before making a final choice. It’s easy, quick, and helps avoid mistakes.
If you like to see things before deciding, this is a helpful step. It gives you peace of mind and helps you feel sure before your floors are installed.
Watch this step-by-step video by @Flooring You Can Trust, which guides you through choosing the right direction for laying your wood floors, based on light, layout, and entryway flow.
Common Mistakes to Avoid When Choosing Floor Direction
- Going against the light: If your boards go across the main light source, seams and small gaps can stand out more. Always check where the sunlight comes in.
- Not looking at how rooms connect: Choosing different directions for each room can make your home feel choppy. Try to keep the same direction where possible.
- Switching directions without the right flooring: Some floors, like laminate or click-lock systems, don’t work well when you change direction. It can leave uneven edges or gaps.
- Ignoring the shape of the room: Putting boards across a narrow room can make it feel smaller. Laying them the long way helps open things up.
- Skipping a layout test: Not testing your plan with online tools or advice can lead to surprises. A quick test helps you feel sure before installation.
Conclusion
Choosing the right direction for your wood floors doesn’t have to be confusing. I know it can feel like a small detail, but it truly changes how your space looks and feels.
By paying attention to light, room shape, and how each area connects, you can make your home feel more open and comfortable.
I’ve seen how the right floor layout can bring everything together and make a space feel just right.
Take your time with the decision, and don’t be afraid to use simple tools to test things out.
If your floor flows well from the front door through the rest of the home, it makes a big difference. What might feel like a small choice now will have a big impact later.
I hope these steps help you feel more sure and less stressed. With the right direction, your home can feel more welcoming, balanced, and ready to enjoy every day.

