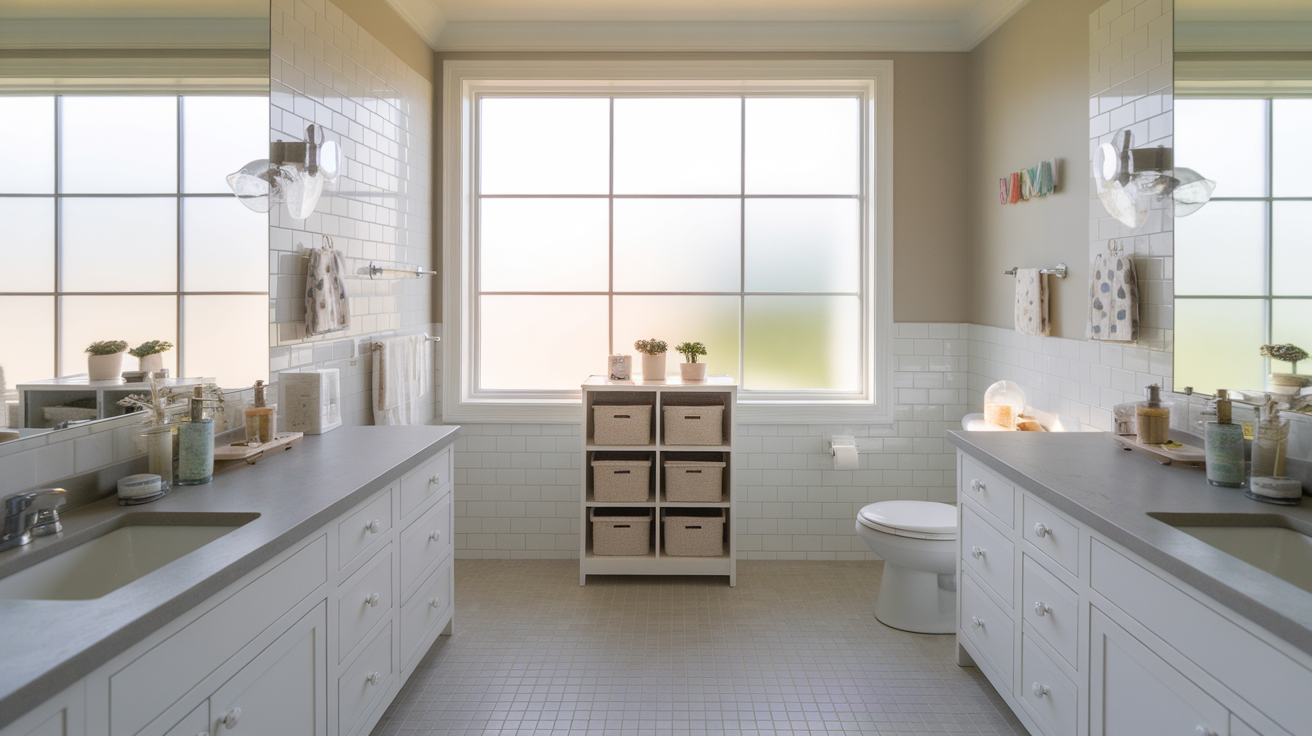Designing a shared bathroom that’s comfortable, functional, and aesthetically pleasing can be a challenge, but with a good plan, it’s entirely doable.
You may be working in a space shared by siblings, roommates, or a combination of adults and children.
The goal is to keep things easy, organized, and private where it matters.
A smart layout, simple storage, and the right materials can make busy mornings smoother and the whole space feel calmer and inviting.
In this guide, I’ll share layout tips, storage ideas, and design tricks that are easy, budget-friendly, and built for real life.
No matter the size or who’s using it, these tips will help you create a bathroom that works and feels good every day.
Why Have a Shared Bathroom?
Shared bathrooms are a smart way to save space and serve multiple users without building separate bathrooms.
One well-designed space can meet everyone’s needs while keeping comfort and style.
This setup works well for siblings, guests, or multi-generational families.
It’s also more budget-friendly when it comes to plumbing and upkeep, and easier to clean and maintain.
With smart storage, clear zones, and simple touches, a shared bathroom can improve daily routines.
You might be handling busy mornings with kids or sharing a space with roommates; either way, the right layout brings privacy, order, and ease.
Smart Shared Bathroom Layout Ideas
Let’s look at the top layout ideas to consider. These designs focus on flow, storage, privacy, and visual balance.
1. Install Two Sinks
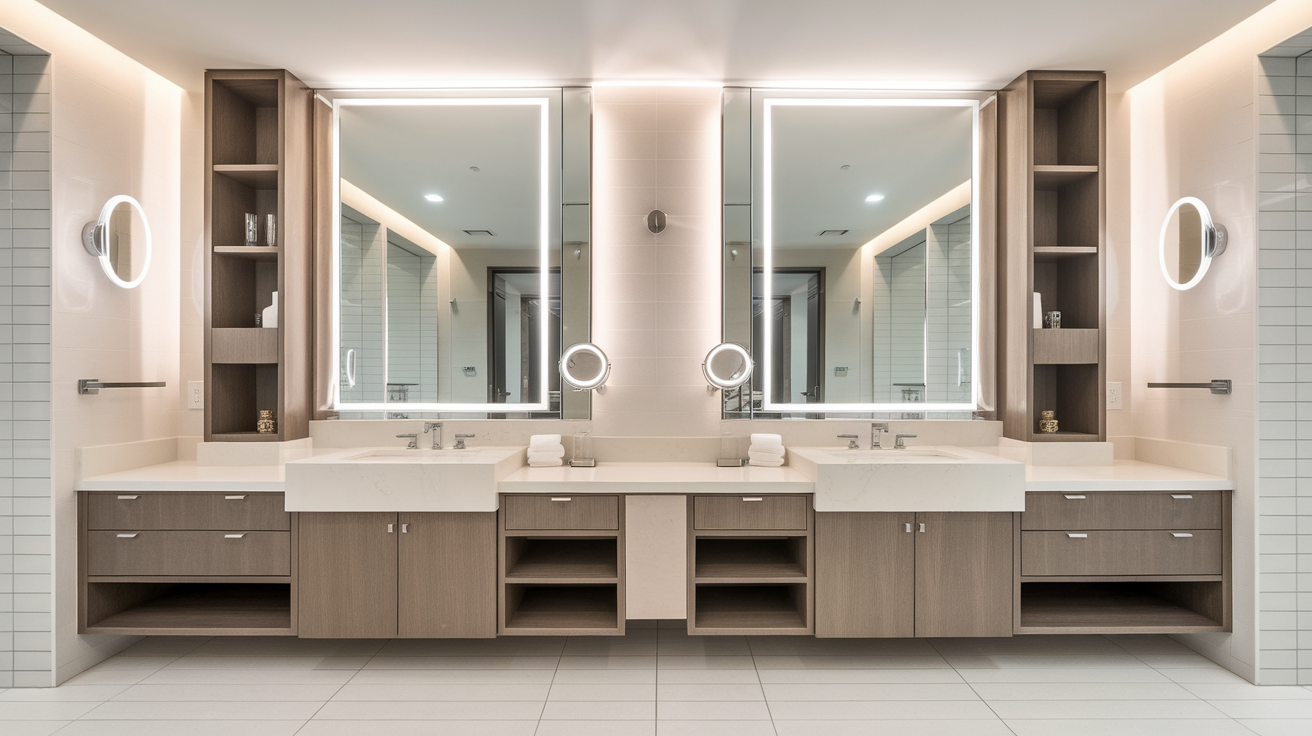
Adding a double vanity can drastically reduce morning traffic.
With two separate sinks, each person gets their own space to brush their teeth, wash up, and get ready.
This simple addition creates more independence and less waiting time, especially useful for siblings or couples.
2. Use a Wide Vanity
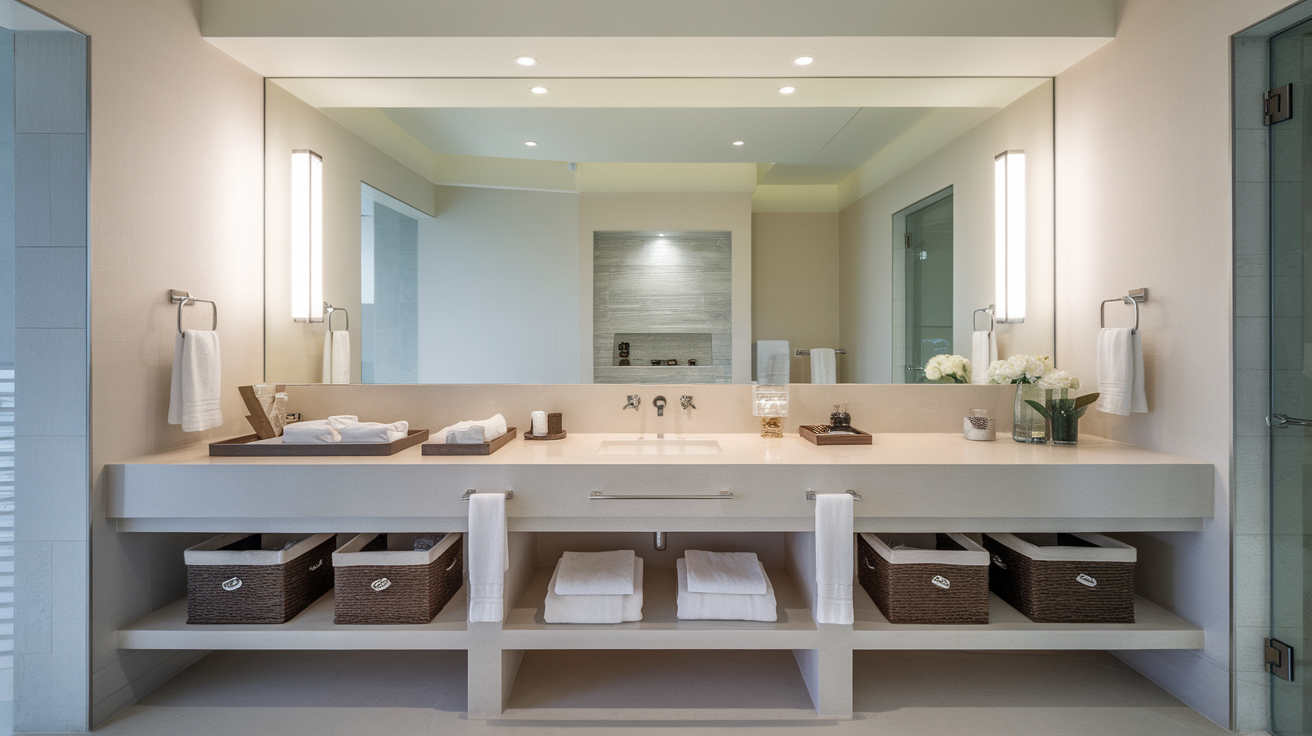
A wide vanity can give you more counter space and better organization, making it a smart choice for a shared bathroom.
Even if you only install one sink, the added surface lets both users spread out comfortably with their own essentials.
This setup helps reduce clutter and keeps the bathroom looking clean and stylish every day.
3. Close Off the Toilet Area
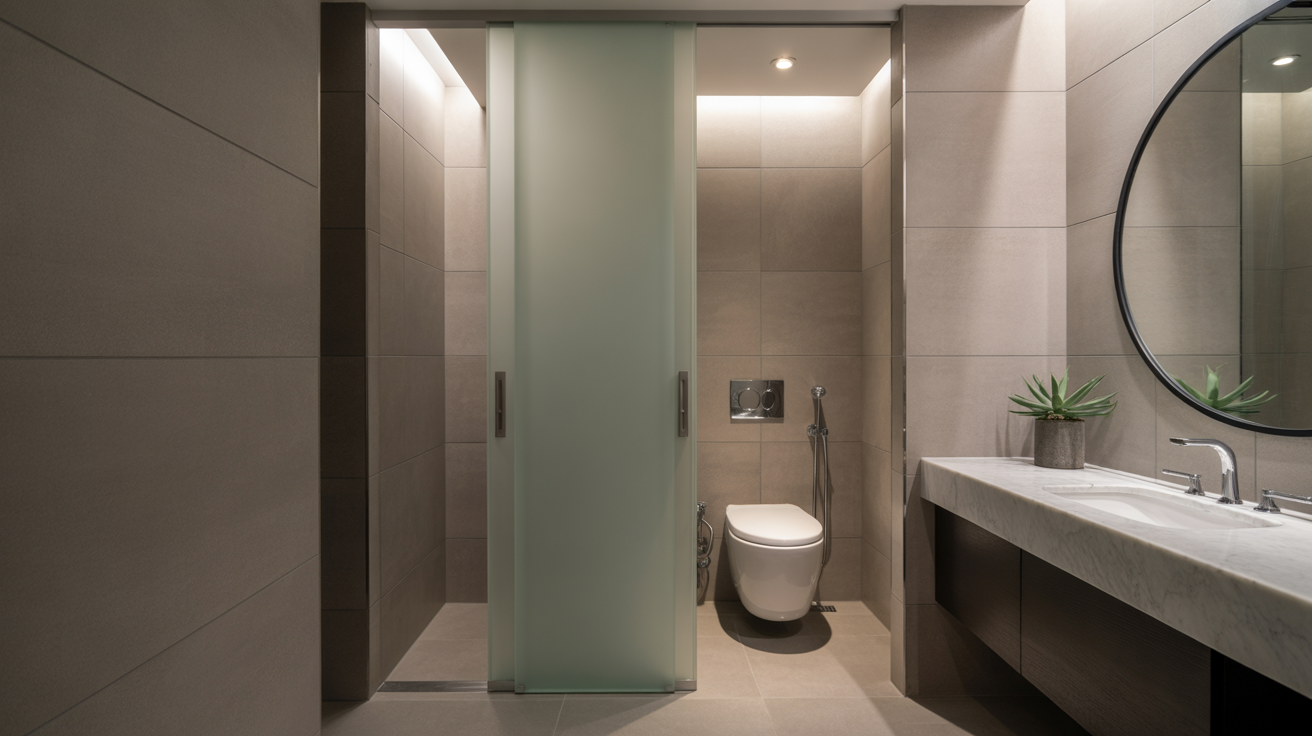
Creating a separate water closet for the toilet helps with privacy and improves overall functionality.
It allows one person to use the toilet while the other showers or uses the sink, making the space more efficient for busy mornings.
This simple layout change can significantly reduce wait times and make the bathroom feel more accommodating.
4. Designate a Central Wall for Storage
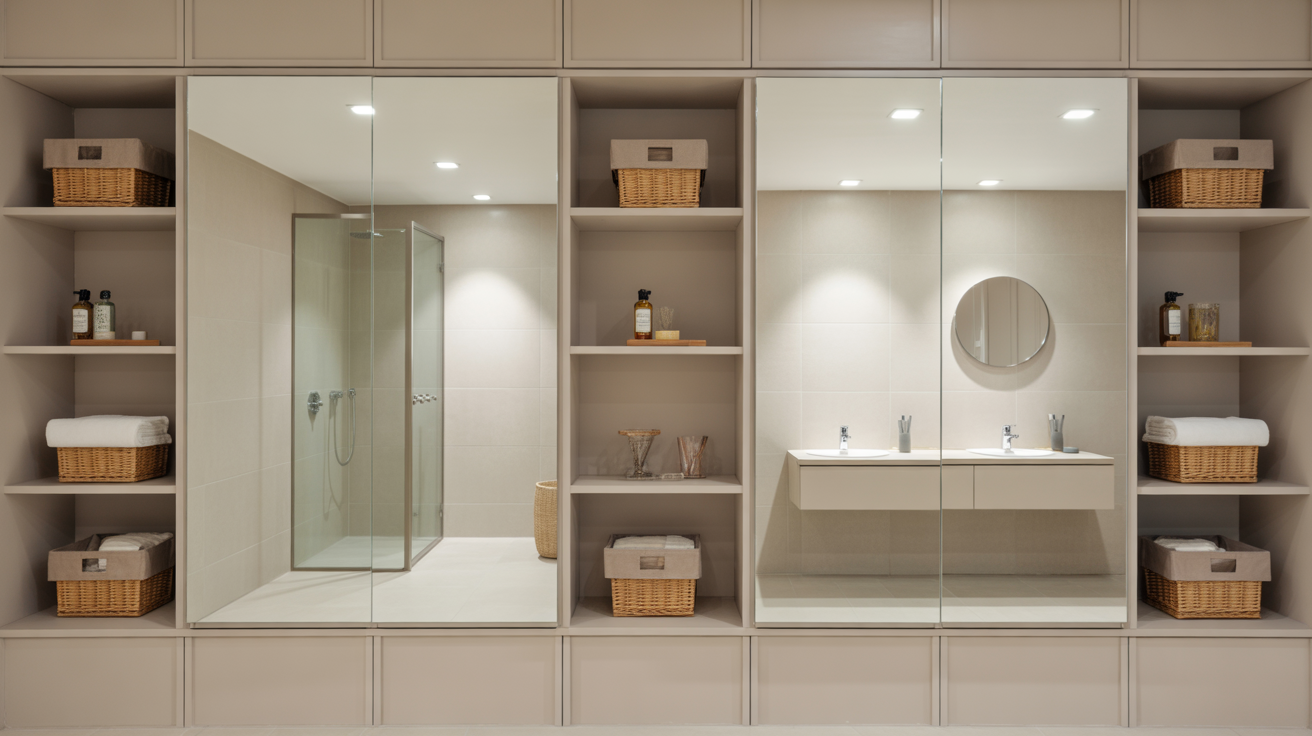
Installing a shared cabinet, built-in shelving, or mirrored storage along the central wall makes it easy to organize shared items like toiletries, towels, and cleaning supplies.
By creating a central hub, everyone knows where to find what they need. Label bins, baskets, or drawers for each person to reduce confusion and prevent mix-ups.
This not only keeps everything tidy and accessible but also saves time during busy routines.
5. Add Slide-Out Steps for Kids
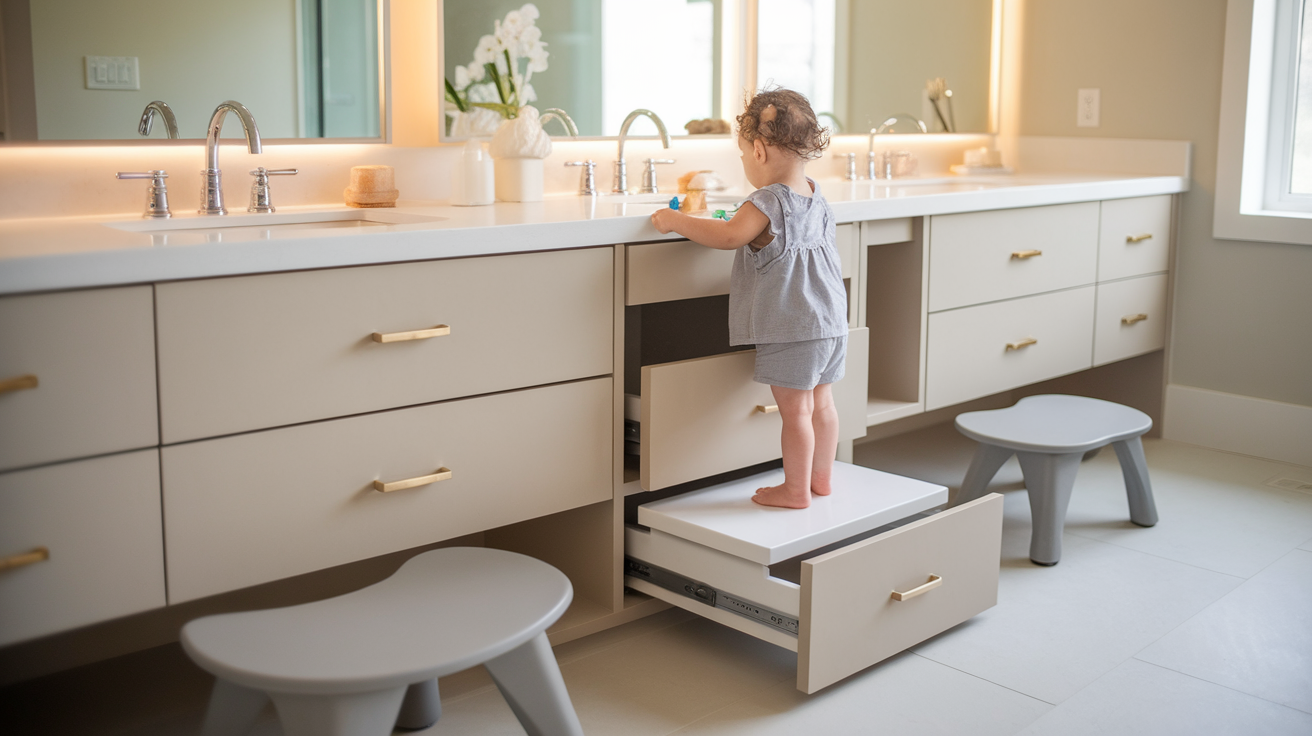
If young kids are using the bathroom, slide-out steps under the vanity are a game changer.
They tuck away neatly but offer easy access when needed, helping children reach the sink without assistance.
This thoughtful addition supports independence and encourages healthy hygiene habits from a young age.
It also keeps stools off the floor, reducing tripping hazards and making the space easier to clean.
6. Keep It Bright and Airy
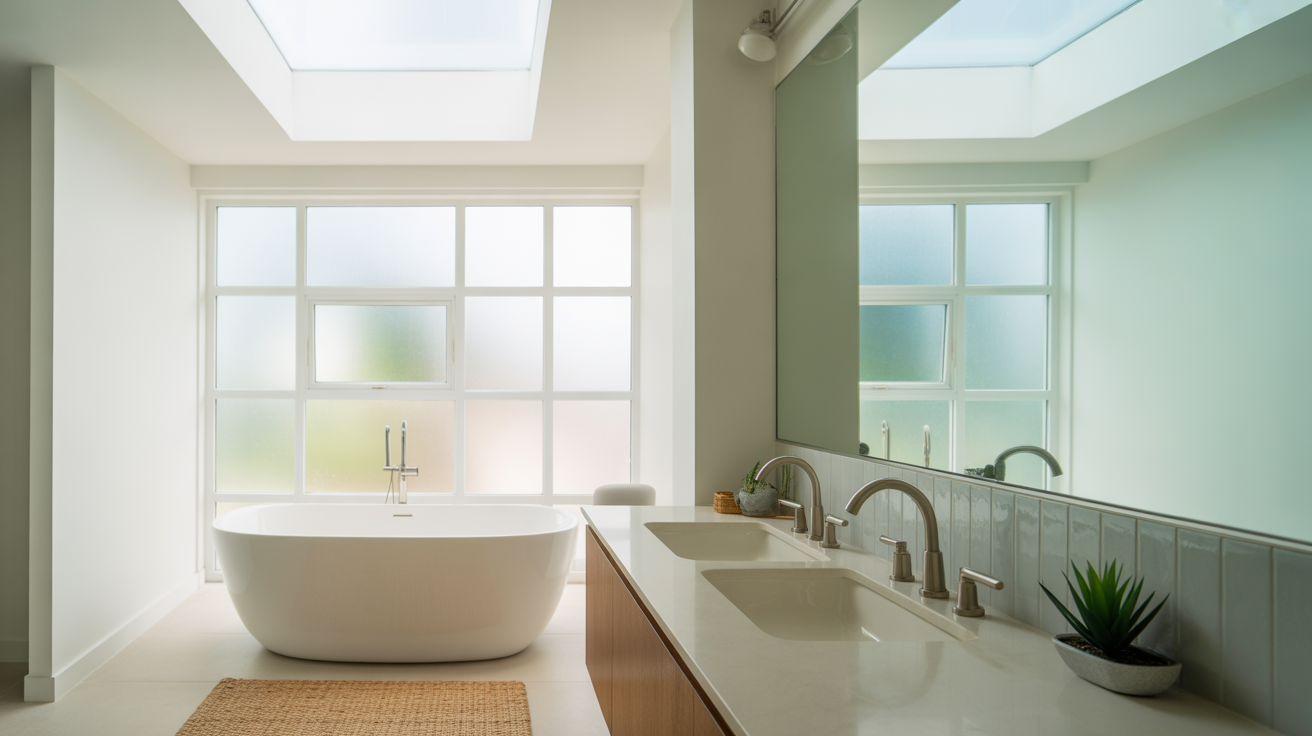
Natural light, white walls, and mirrors make a shared bathroom feel more spacious and open.
Consider adding a skylight or frosted window to maximize brightness while still protecting privacy.
These elements not only enhance visibility but also improve the overall mood of the space.
Mirrors, especially large or strategically placed ones, reflect light and create the illusion of a bigger room.
7. Install a Pocket Door
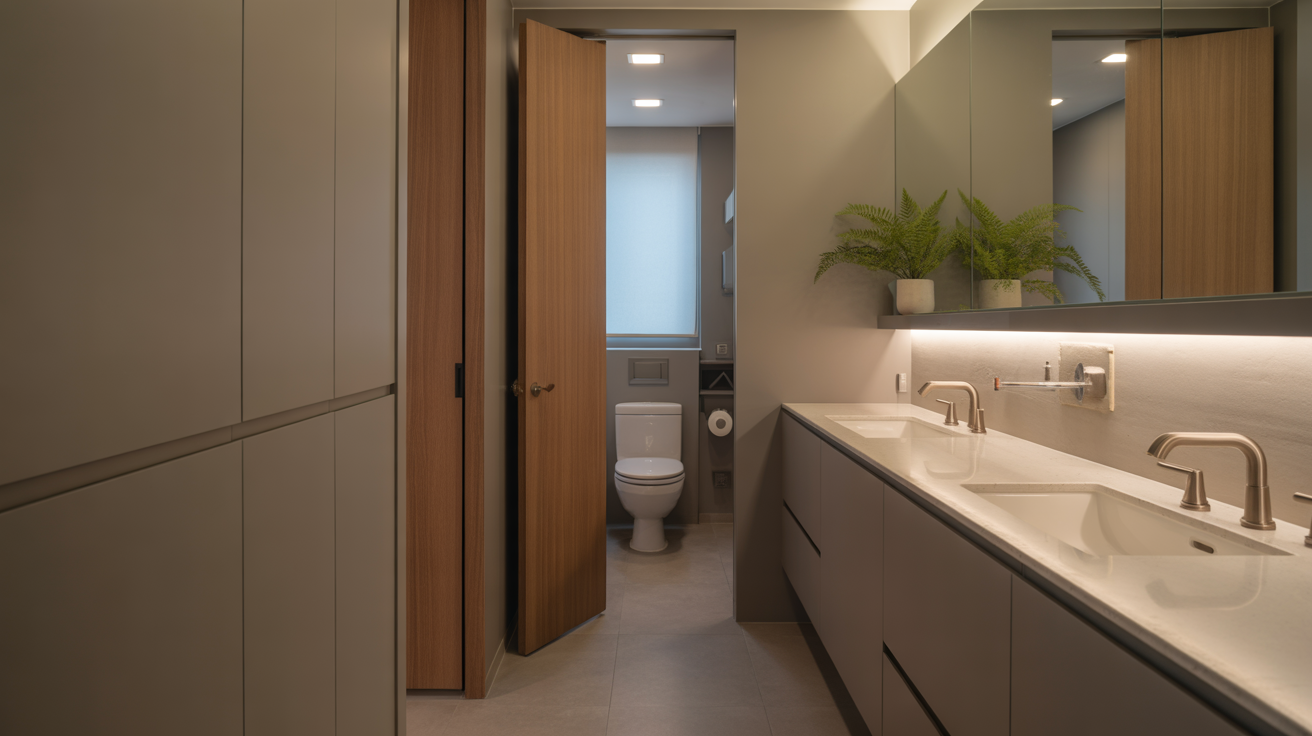
Pocket doors are great space-savers and add privacy without needing the swing space that traditional doors require.
These doors are beneficial in long, narrow bathrooms or in designs where two doors might otherwise collide or block essential fixtures.
You can use them to separate the toilet area, create zones for different users, or even close off the entire bathroom for added privacy.
8. Use Dividers Between Areas
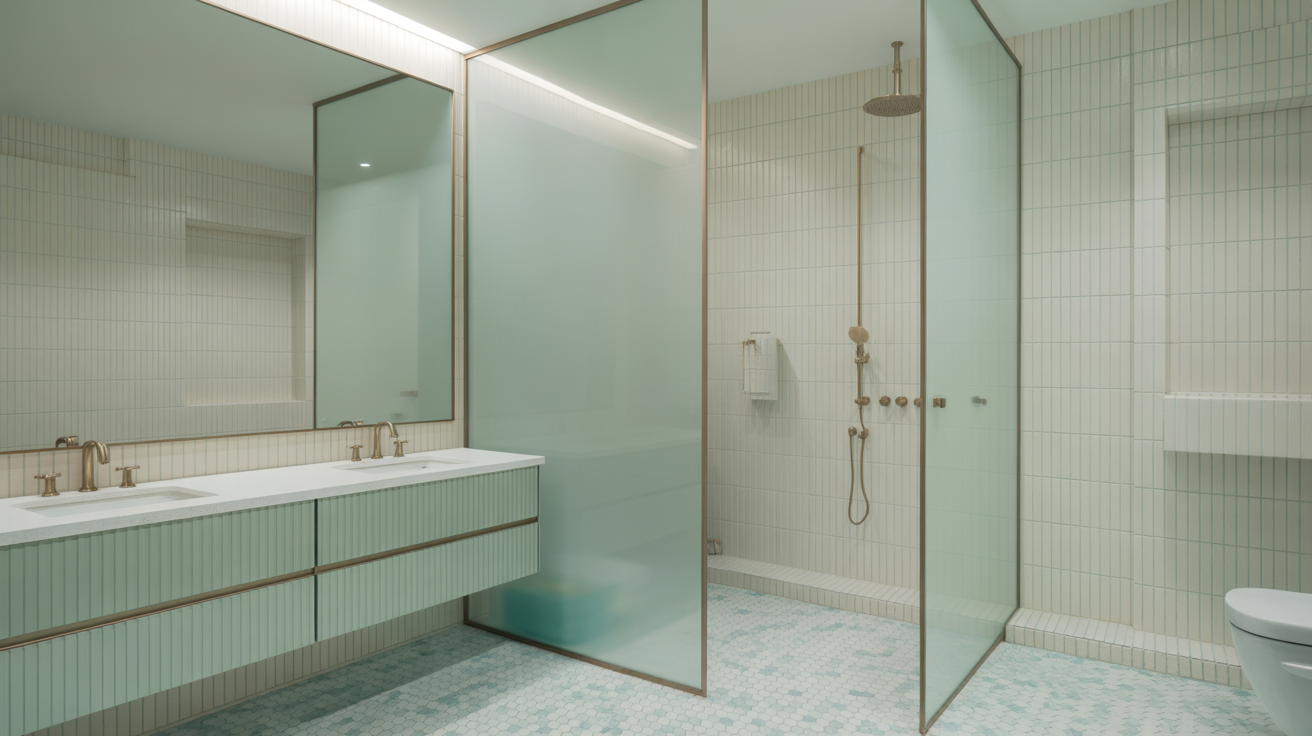
Add subtle dividers like half walls, frosted glass panels, open shelving, or even distinct tiling zones to create designated areas for each user.
It’s a smart way to introduce structure and organization while maintaining a sense of openness and shared accessibility.
I’ve seen this work well in bathrooms used by siblings or roommates; everyone gets their own “zone,” which reduces clutter and keeps routines flowing smoothly.
9. Incorporate a Separate Shower Stall
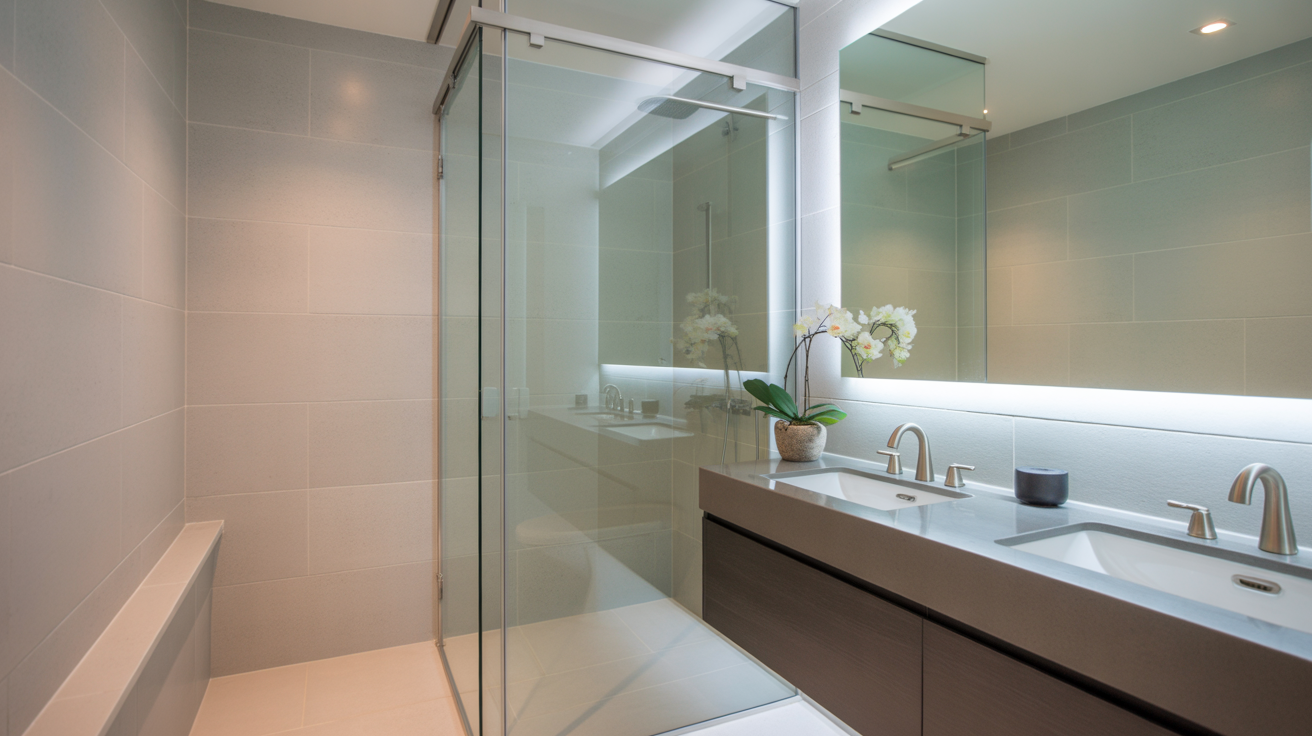
Having a dedicated shower stall that’s separate from the tub or sink area makes shared bathroom routines much smoother, especially during busy mornings.
One person can hop in the shower while another uses the mirror or finishes brushing their teeth, without bumping into each other.
To save space while keeping things stylish, opt for glass walls or sleek sliding doors. This setup maintains a modern, airy feel and keeps water contained.
10. Customize with Individual Hooks or Cubbies
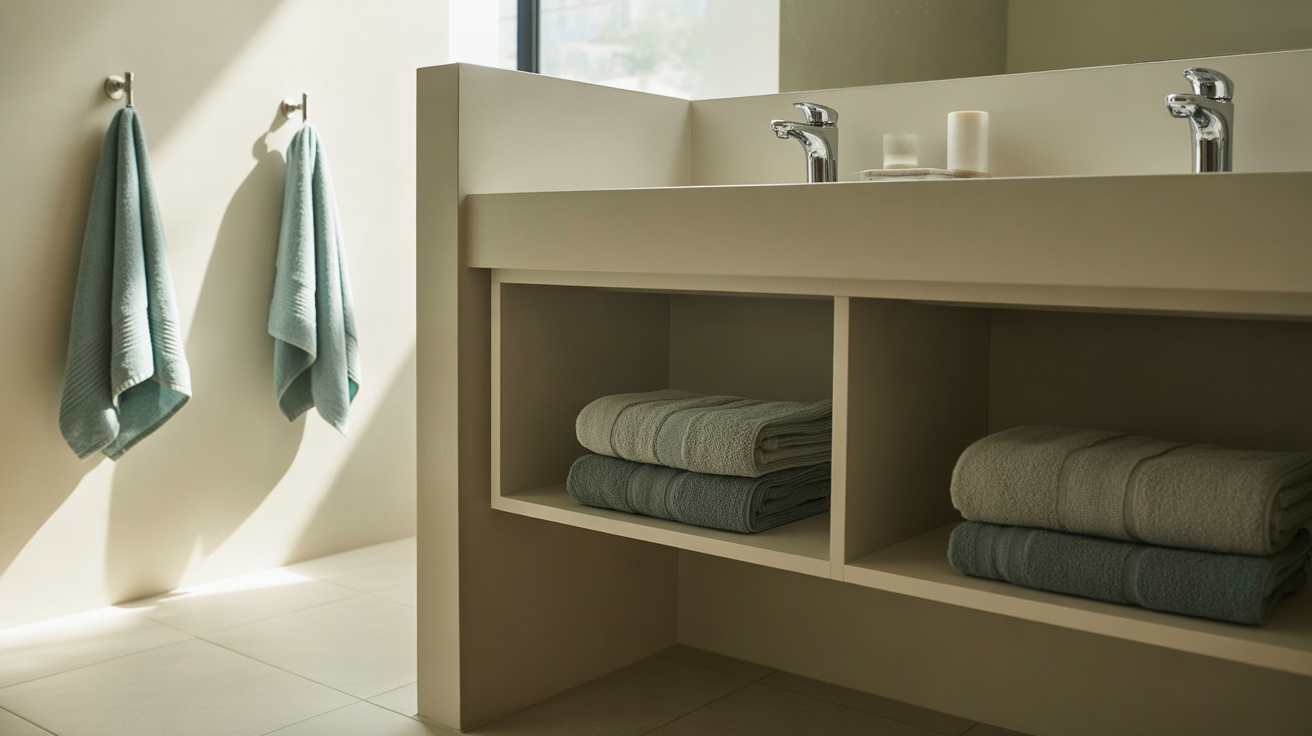
Personalized storage helps everyone keep track of their own items in a shared bathroom, which can really cut down on daily clutter and mix-ups.
Try installing separate towel hooks, toothbrush holders, or labeled cubbies for each person.
You can even add color-coded baskets or drawer organizers to make it visually easy to spot whose is whose.
It’s a small detail that goes a long way, giving everyone their own space and a little sense of ownership.
11. Add Wall-Mounted Fixtures
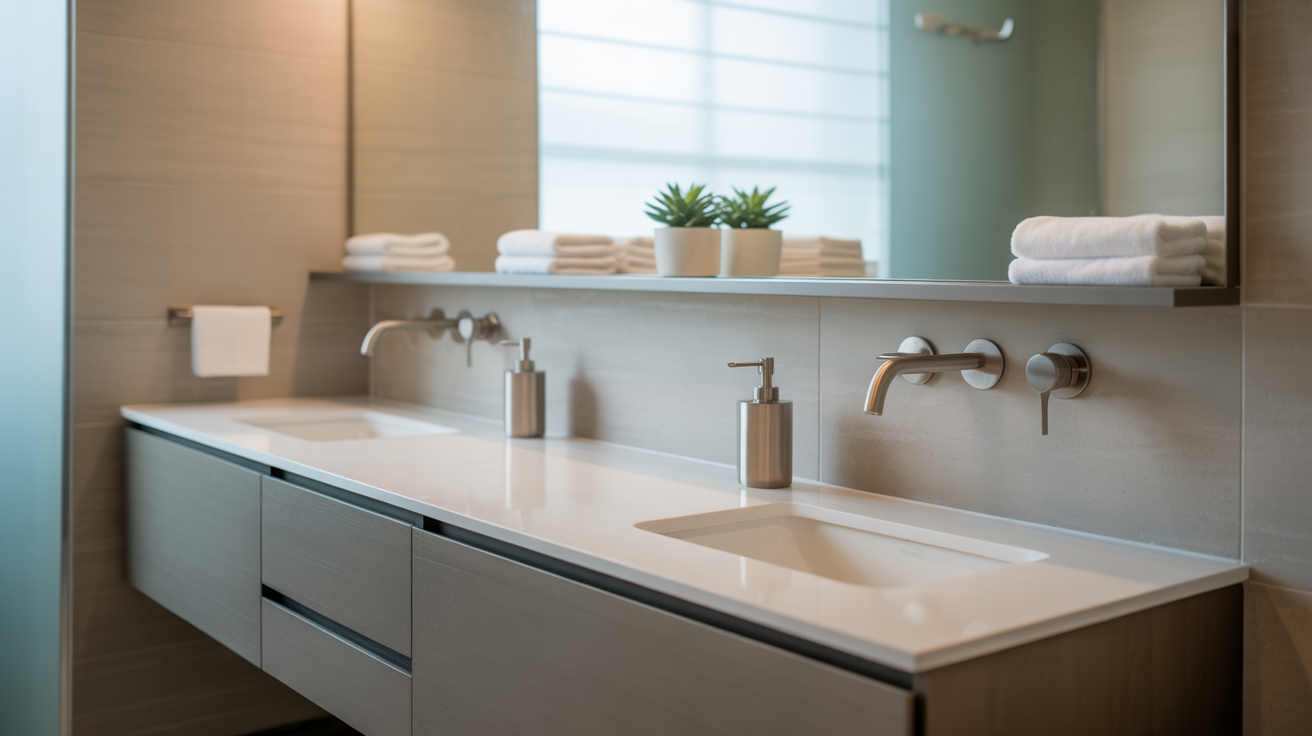
Wall-mounted faucets, soap dispensers, and storage solutions are a smart choice for shared bathrooms because they free up valuable counter space.
They give the area a clean, modern look while making daily routines easier and more hygienic.
With fewer items cluttering the surface, it’s much quicker to wipe down and maintain.
Easy Maintenance Ideas for Shared Bathrooms
Shared bathrooms can get messy fast if you don’t have a plan. This is how I keep things manageable:
- Use wipeable surfaces like quartz or solid-surface countertops for quick cleanups.
- Install large-format tiles on the floor and walls to minimize grout lines.
- Choose frameless mirrors that don’t collect dust or splashes around the edges.
- Opt for wall-mounted toilets and sinks to make mopping the floor easier.
- Set a cleaning schedule that splits responsibilities fairly among users.
- Use labeled bins or trays to contain messes and keep personal items separated.
- Add a squeegee hook in the shower to encourage wiping down the glass after each use.
These tips help keep the bathroom functional and fresh with minimal effort.
Tips for Designing a Shared Bathroom
A few key things to keep in mind during planning and remodeling are:
- Plan for traffic flow. Make sure people won’t bump into each other or bottleneck near the sink.
- Add plenty of lighting. Use a mix of task and ambient lighting for grooming and relaxing.
- Think about future needs. Kids grow up; needs change, design with flexibility in mind.
- Use durable materials. Go for moisture-resistant finishes that can handle daily wear.
- Ensure ventilation. A strong exhaust fan or window helps prevent mold and odors.
- Keep it neutral. Choose colors and finishes that appeal to everyone and can grow with your family.
Conclusion
A well-designed shared bathroom isn’t just a compromise; it can be a better solution.
When you think through layout, storage, and ease of use, you create a space that serves multiple people without any drama.
From personal storage to private toilet zones, it’s all about the little details that add up to a big difference.
I’ve seen how these simple updates can make mornings smoother and spaces feel more inviting.
It’s totally doable; you need the right plan.
So don’t stress about sharing, use it as an opportunity to create something thoughtful, functional, and stylish.
Your shared bathroom might just become the most efficient room in the house.

