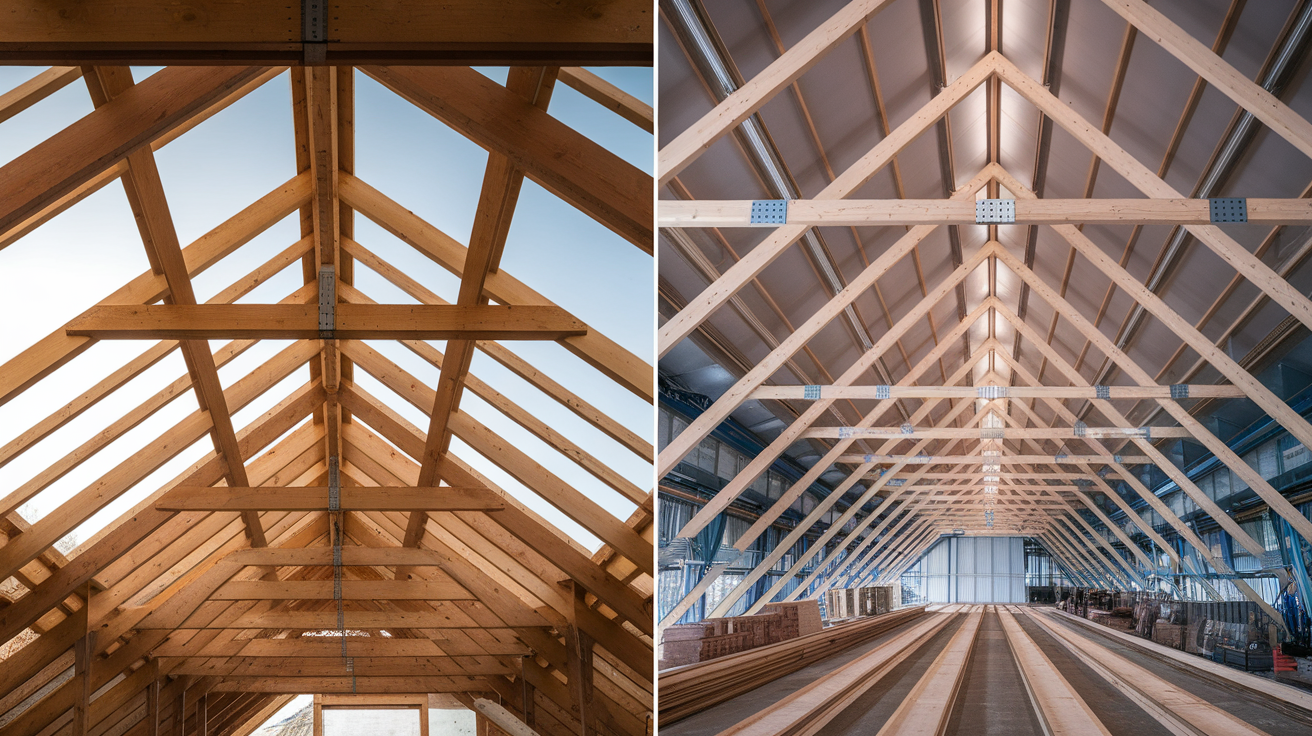If you’re building or fixing a roof and feel stuck between choosing rafters or trusses, you’re not alone.
It can be tough to know which one is better for your project, especially if you’re not a builder. I get it, and I’m here to help make things clear and simple.
Rafters and trusses both support a roof, but they’re built in different ways and used for different reasons.
If you’re wondering which one is stronger, faster to install, or better for adding attic space, you’re asking the right questions.
This guide breaks down how rafters and trusses are made, what they’re good for, and where each one works best.
If you’re planning a new home or just want to understand the basics, this will give you what you need to make a smart call.
What Are Rafters?
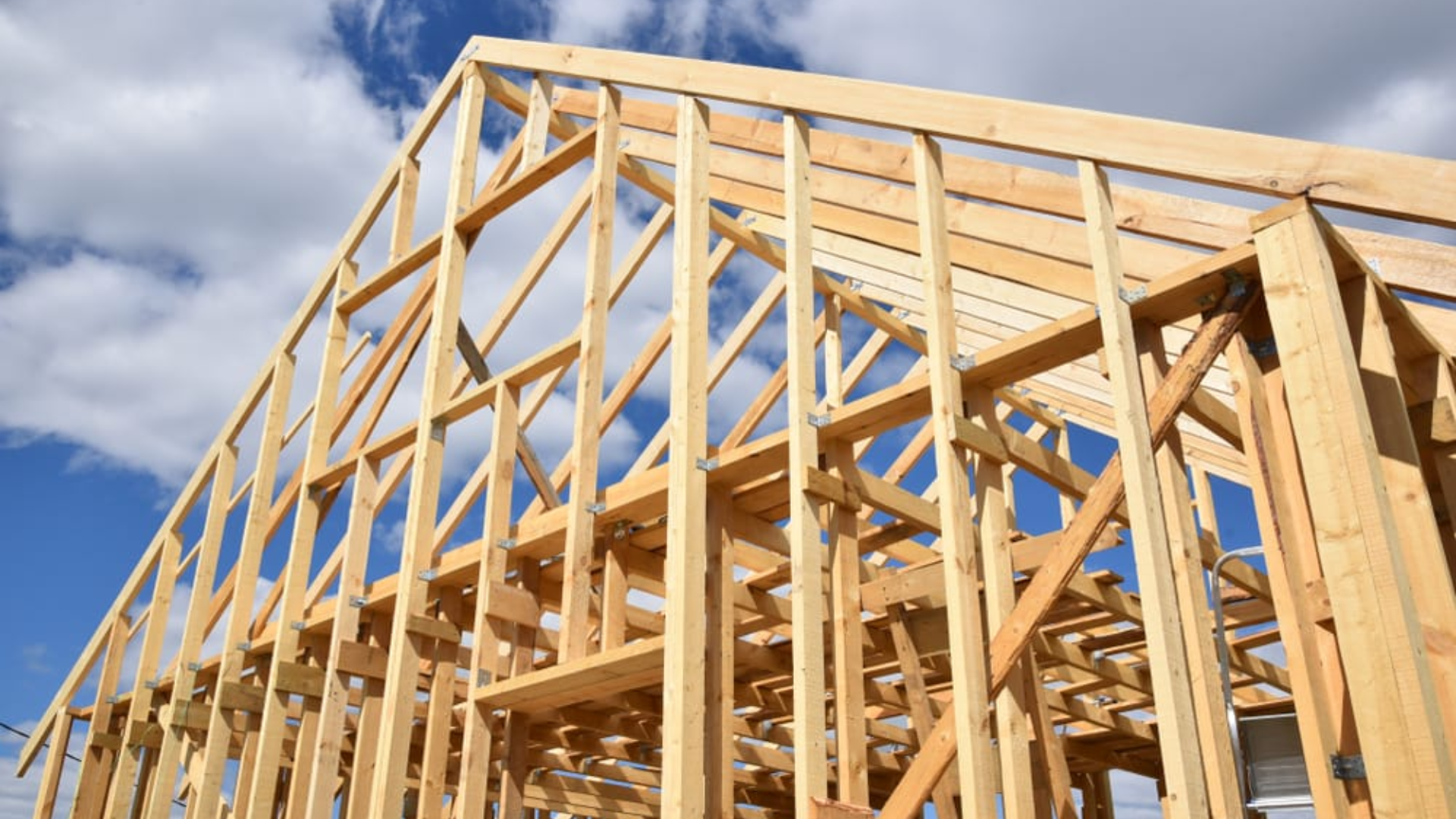
Rafters are wooden beams that support a roof. They’re usually cut and put together right at the building site.
Each rafter runs from the top of the wall up to the peak of the roof, creating a strong triangle shape.
Builders have used rafters for a long time because they allow more freedom in design.
One big reason people like rafters is that they can give you more open space inside, like a larger attic or even room for a loft.
Since they’re built on-site, rafters can be shaped to fit all kinds of roof styles. But that also means they take more time and skill to build.
If your project is small or needs a custom design, rafters could be a good fit.
They’re strong, reliable, and give you more control over how your roof turns out. Just know they might cost a bit more in time and labor.
What Are Trusses?
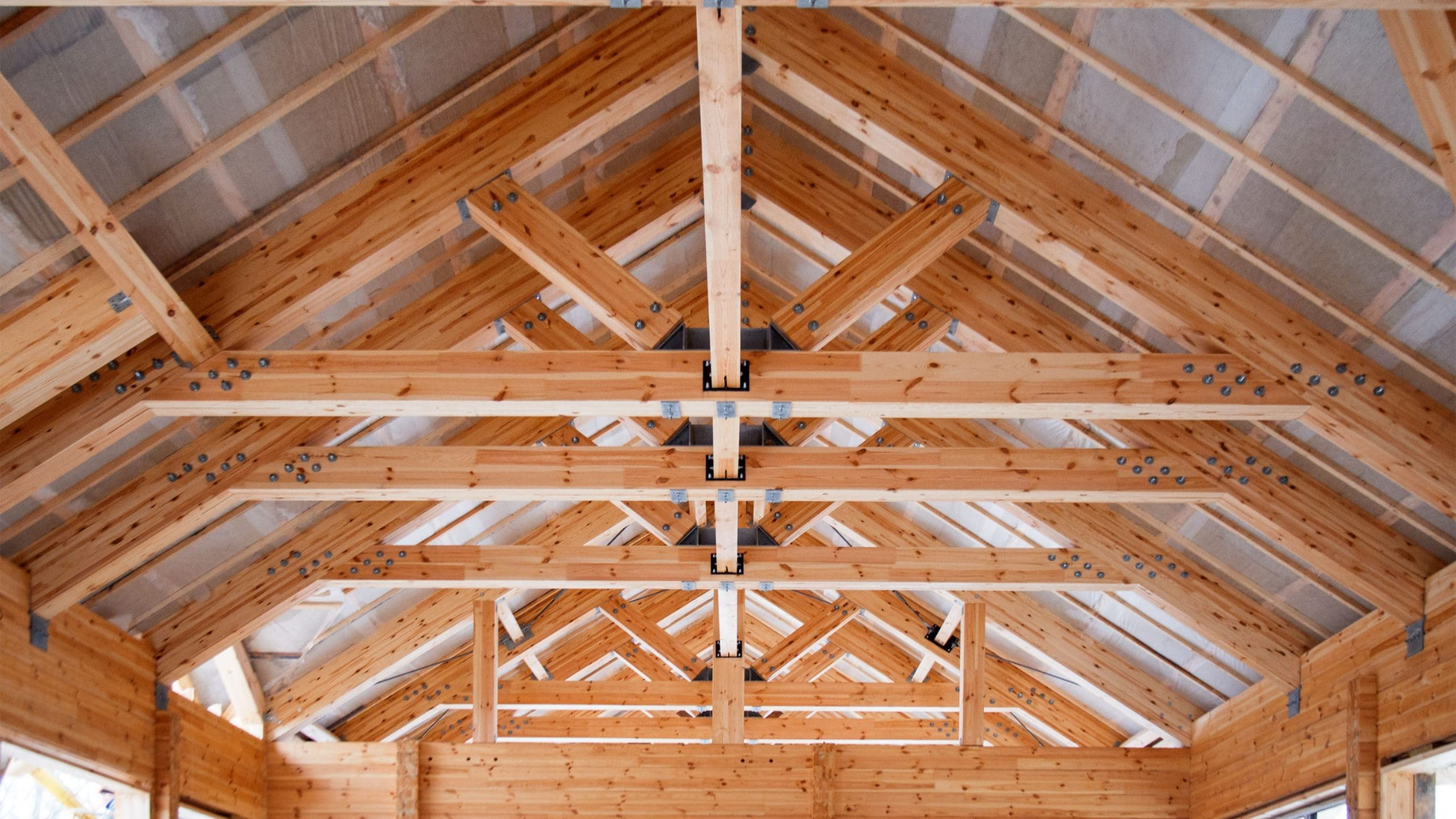
Trusses are pre-made wooden frames shaped like triangles that support the roof by spreading the weight across the walls.
They’re all the same size, saving time during construction, and require little on-site cutting or measuring.
Trusses are great for covering large spaces, like wide rooms or garages, without center support beams.
However, they don’t offer much open space under the roof, making them less ideal for attics or lofts.
Overall, trusses are a strong, cost-effective choice for most homes, especially if you need speed and lower labor costs.
Key Differences: Rafters vs Trusses
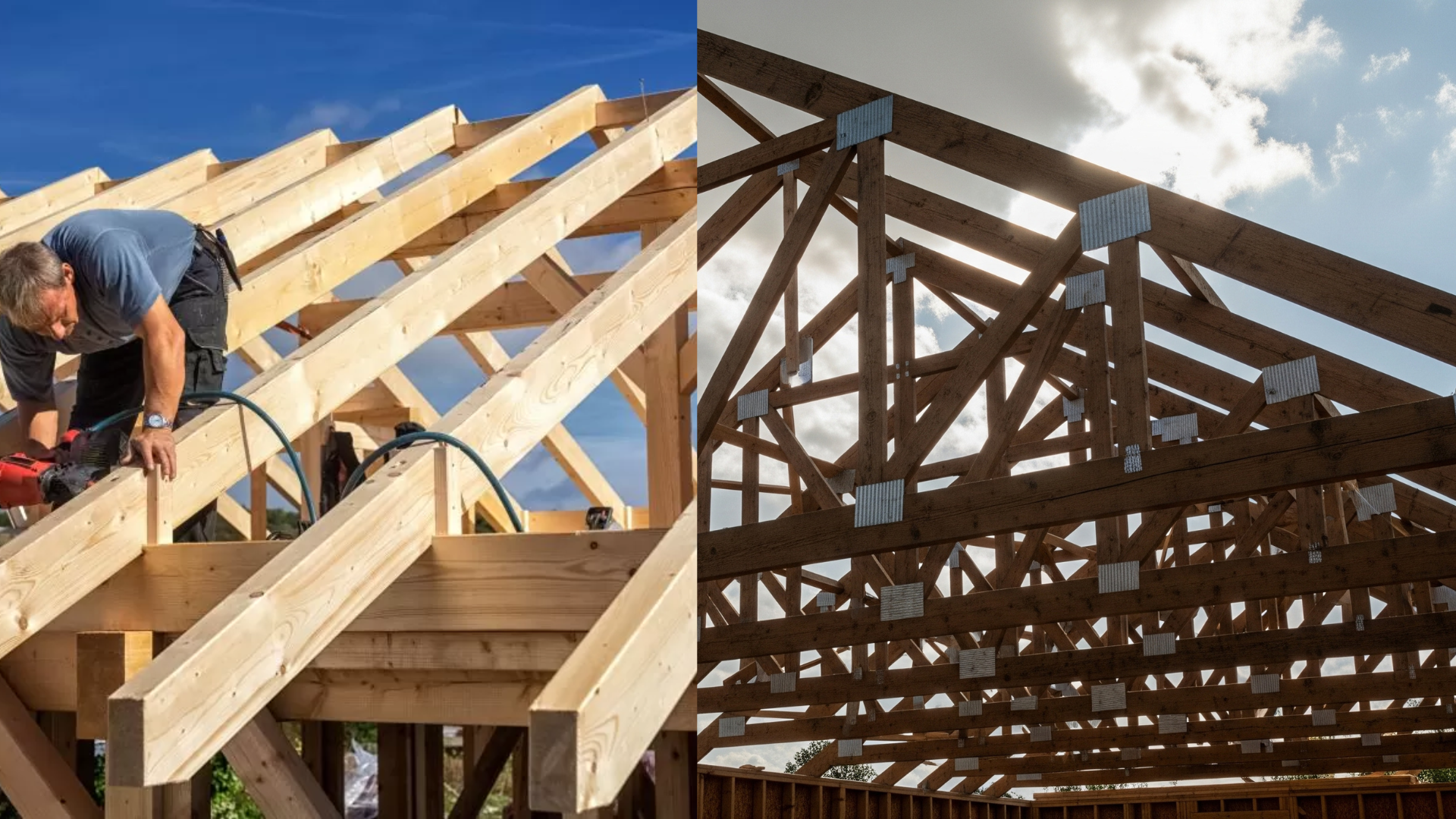
Rafters
- Built piece by piece on-site.
- Provide more open space under the roof, ideal for creating an attic or extra room.
- Suitable for custom roof shapes.
- Installation takes more time and requires skilled workers.
Trusses
- Pre-manufactured in a factory and brought to the site ready to install.
- Quick and easy to install, saving time and labor costs.
- Strong and suitable for covering wide spaces.
- Limited space inside the roof for storage or living areas.
Comparison Table: Rafters vs Trusses
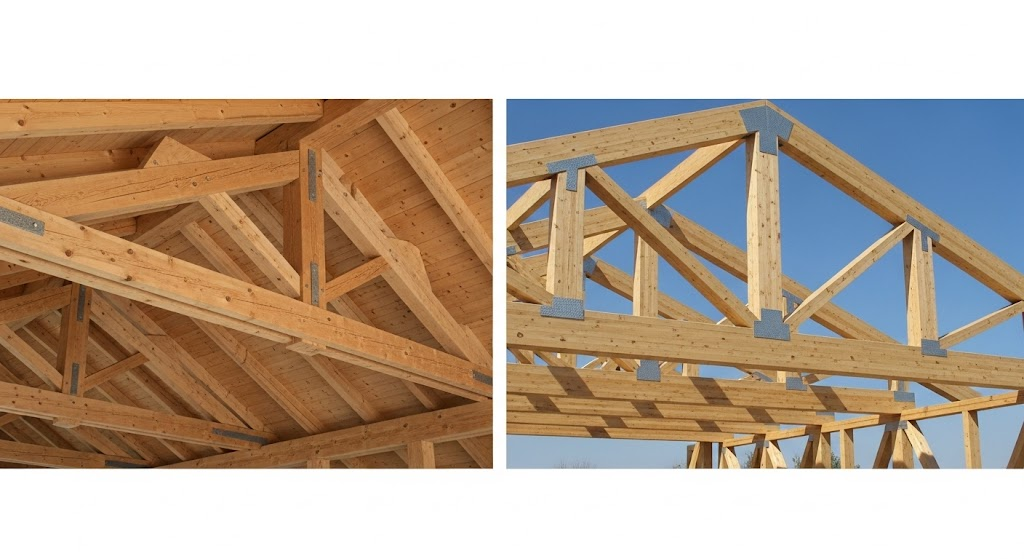
When deciding between rafters and trusses, it’s helpful to compare key features side by side. This quick breakdown can give you a clearer picture of what each option offers and help you make an informed decision.
| Feature | Rafters | Trusses |
|---|---|---|
| Built on Site or Factory | Built on site | Made in a factory |
| Attic Space | More open space | Less or no space |
| Installation Time | Longer | Faster |
| Custom Design | Easier to shape for custom roofs | Limited shapes |
| Labor Cost | Higher due to on-site work | Lower due to prefabrication |
| Best For | Custom builds, attic space | Quick builds, wide open spans |
Rafters and Trusses: Residential vs. Commercial
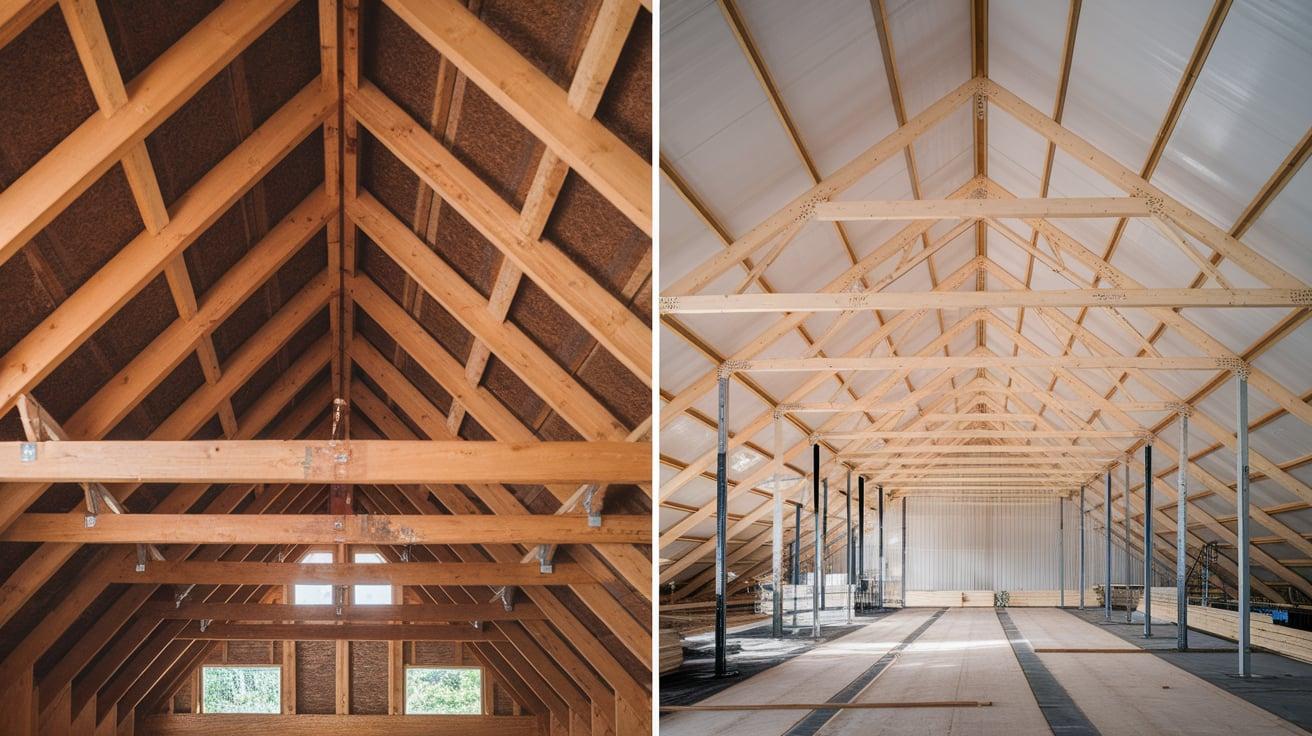
Below is the table comparing Rafters and Trusses for both Residential and Commercial applications:
| Feature | Rafters (Residential) | Trusses (Commercial) |
|---|---|---|
| Design Flexibility | Highly customizable, great for unique roof shapes | Limited customization in design |
| Space Utilization | Ideal for creating attics or additional living space | Limited space under the roof for storage or living |
| Installation Time | Longer, it requires skilled labor | Faster, pre-manufactured, and quick to install |
| Strength | Best for smaller buildings or areas with less span | Stronger for wide spans, suitable for larger areas |
| Cost | More expensive due to time and skilled labor | More cost-effective, less labor-intensive |
| Common Use | Homes, custom buildings, where attic space matters | Warehouses, offices, retail stores, large buildings |
| Suitability for Large Areas | Less ideal for very large spans | Ideal for large areas, warehouses, and commercial spaces |
| Building Type | Smaller residential buildings, custom homes | Larger commercial buildings, including offices and stores |
This table summarizes the main differences between Rafters and Trusses in both residential and commercial settings. Each has its advantages depending on the project’s goals.
Factors to Consider Before Choosing
- Budget: Rafters often cost more because they need skilled labor and take longer to build. Trusses are factory-made and usually more budget-friendly, especially for larger or repeat projects.
- Timeline: Trusses save time since they come ready to install. Rafters are built on-site, which can slow things down, especially if the weather doesn’t cooperate.
- Architectural Needs: Rafters offer more design flexibility and allow for attic or loft space. Trusses are better for simpler roof designs and large, open areas, but limit how the space under the roof can be used.
Conclusion
Choosing between rafters and trusses comes down to what your project needs most.
If you want more attic space or a roof that fits a special shape, rafters might be a better choice.
But if you’re looking to save time and money, and don’t need extra space above, trusses could be the way to go.
I know it can feel tricky to decide, especially if you’re not familiar with building terms.
That’s why it helps to think about your budget, how fast you want the job done, and what kind of roof design you’re going for.
Before making a final call, talk to a builder or someone with experience. They can help you match the right system to your goals.
No matter which you choose, what matters most is making sure your roof is strong, safe, and fits your plan.
Frequently Asked Questions
Can you combine rafters and trusses in the same roof?
Yes, but it depends on your design. Mixing both needs careful planning and approval from a builder or structural engineer.
Which option is better for future attic conversions?
Rafters are better for attic conversions. They offer more open space without inner supports, making it easier to build a room later.
How do weather and local codes affect the choice?
Weather and building codes can decide what’s allowed. Heavy snow, wind, or strict local rules may require specific designs or materials. Always check before building.

