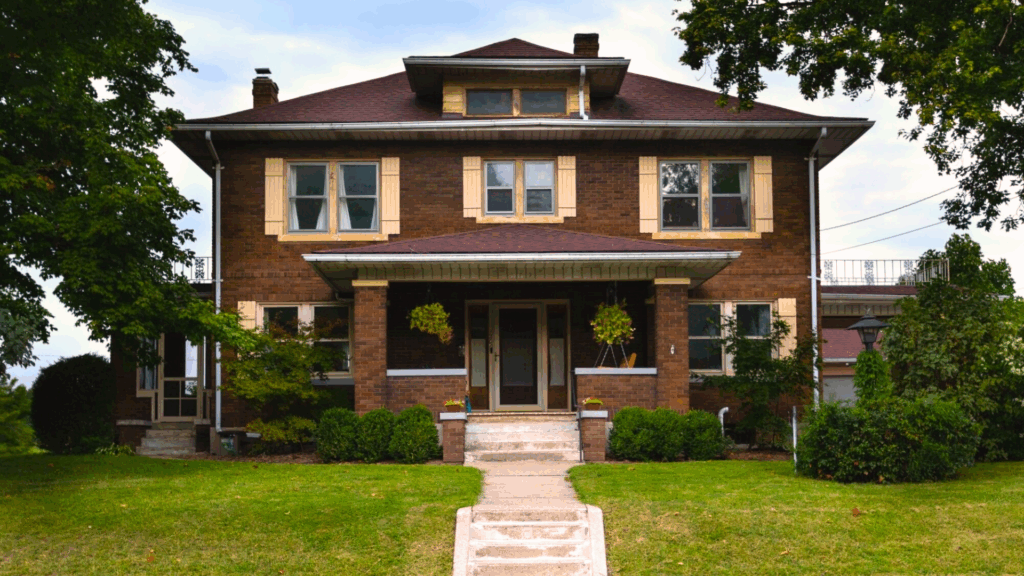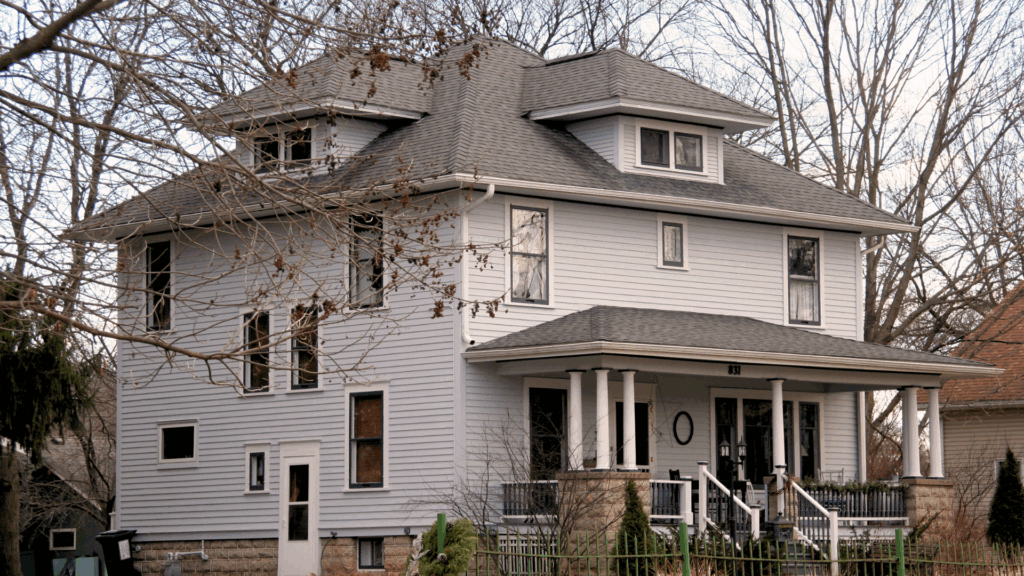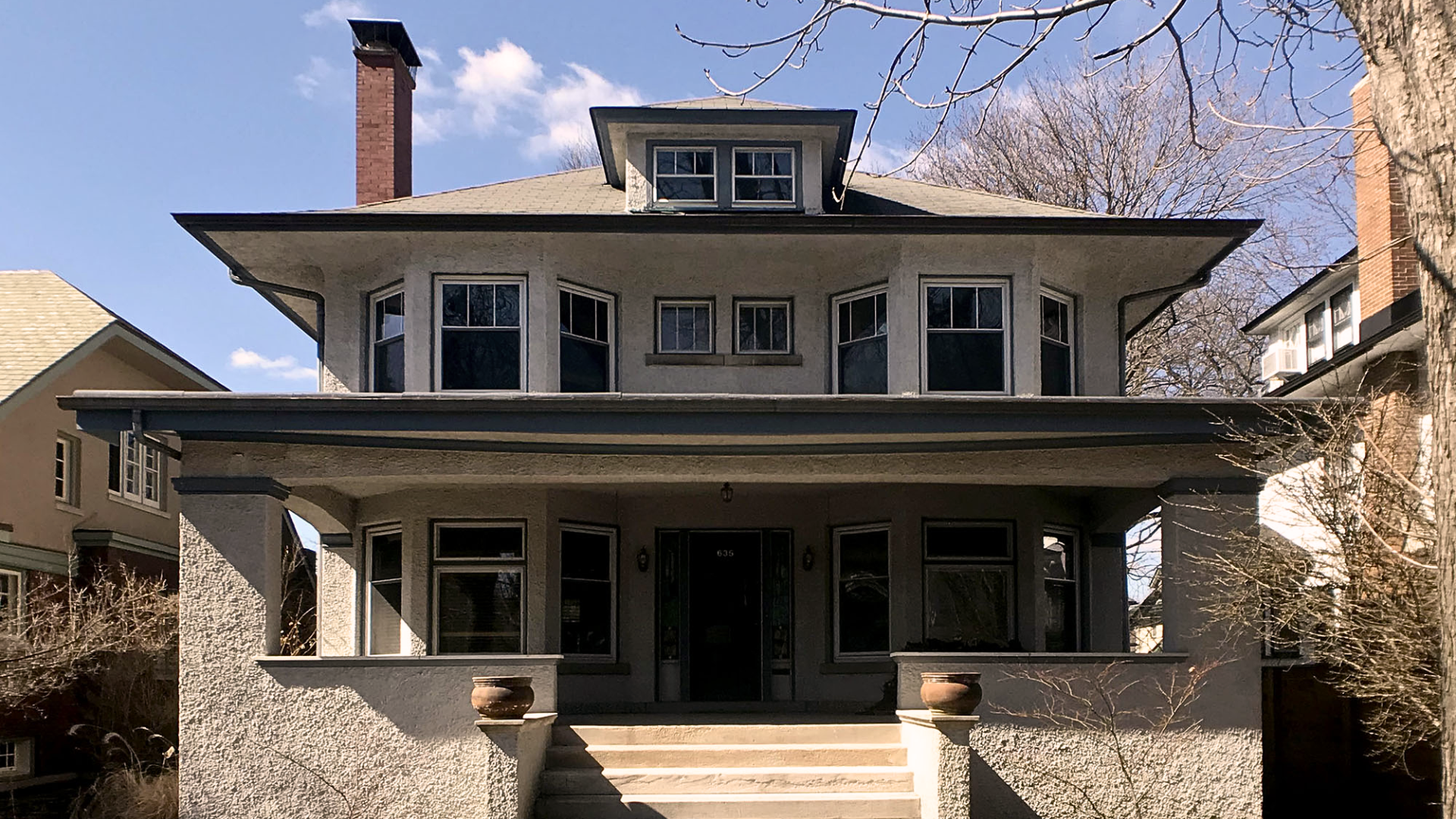Are you curious about those boxy, symmetrical houses that dot neighborhoods across America? The American Four Square home stands as a testament to practical design and timeless appeal.
These classic dwellings emerged in the early 1900s, offering families a smart solution to growing housing needs.
With their simple layout and efficient use of space, Four Square homes became an instant hit for middle-class families seeking comfort and affordability.
In this blog, you’ll find:
- The rich history behind these homes
- Key architectural features that make them unique
- Practical tips for restoring and preserving their original character
If you’re a homeowner, history buff, or design enthusiast, I’ll guide you through everything you need to know about these beloved American homes.
What Is the American Four Square Home?
The American Four Square is a simple yet smart design that packs a lot of practicality into a compact space. Think of it as a two-story box with four main rooms on each floor.
There’s no wasted space, just pure efficiency. Most Four Squares are about 30 by 30 feet – a perfect square that makes the most of every inch.
Why did families love this design?
- Space efficiency: It maximized living space on smaller lots.
- Affordable construction: The design was easy and cost-effective to build.
- Flexible layout: The simple structure made it easy to customize for growing families.
The typical Four Square features a straightforward box shape with a pyramidal roof and large windows that let in plenty of natural light.
A cool thing about Four Square homes is that they could easily adapt to local styles. In the Midwest, they were often built with wood, while in the Northeast, brick was the common choice. Each house reflected its regional character.
A Brief History of the American Four-Square Home

The American Four-Square home became popular in the early 20th century. Its simple, practical design made it affordable and easy to build.
The home usually has two stories, with four main rooms on each floor, maximizing space on a small lot.
The style features a square shape, a pyramidal roof, and large windows to let in light.
The Four-Square quickly became a symbol of reliable, efficient living for families across the United States.
Characteristics of the American Four Square Home
Let’s break down the DNA of these classic homes. I’ll show you exactly what makes a Four Square stand out from the crowd.
- Simple Boxy Shape: The Four Square has a basic, square design with no complicated angles. It’s all about practicality and function.
- Symmetrical Facades: Each side of the house looks balanced, with evenly spaced windows and a centered front door. Everything is neat and proportional.
- Large Front Porches: These homes often feature wide, inviting porches where families can sit outside, chat, and enjoy the neighborhood.
- Steeply Pitched Roofs: The roof is steep to help with snow and rain runoff, and it adds character to the house.
- Wide Overhanging Eaves: The roof extends beyond the walls, offering protection from the weather and a more polished look.
- Practical Open Interiors: Inside, the layout is simple and functional, with four rooms on each floor and no unnecessary walls or clutter.
Key Architectural Features of the American Four Square Style
Get ready to peek inside the design blueprint of these classic homes. I’ll walk you through the architectural secrets that made Four Squares so special.
1. Square or Nearly Square Floor Plan
The American Four-Square home uses a square or almost-square floor plan, making the most of every inch of space. Typically around 30 by 30 feet, it’s a compact design that focuses on efficiency.
The layout fits everything a family needs while keeping things simple and functional. It’s like having a perfectly organized puzzle where each piece fits perfectly into place.
2. Central Hallways with Radiating Rooms
Imagine a house with a central hallway running through it, like a spine, with rooms branching out from it. This layout creates a smooth flow from one room to the next, ensuring that no space is wasted.
There are no awkward corners or hallways that feel unnecessary – just a practical, logical design that makes everyday living easy. It’s a functional design that helps the house feel open and connected.
3. Large Windows with Divided Lights
Big windows with multiple panes of glass were a key feature of Four Square homes. These windows didn’t just look nice; they let in plenty of sunlight, improving the overall brightness and ventilation in the house.
The design was practical, making the house feel more spacious and airy. It also added visual interest with the divided light pattern, giving the home a charming, classic feel while keeping things functional.
4. Steep Hipped or Gabled Roof Designs
The roofs of Four Square homes were steeply pitched, which helped with the quick runoff of rain and snow. The hipped roof, with its four sloping sides, provided extra attic space, which was a bonus for storage.
These roofs weren’t just designed for looks; they were practical and built to handle the elements while adding an extra layer of character to the home’s exterior.
5. Practical Interior Layouts
Inside, the Four Square home kept things simple with four rooms per floor, each serving a clear, practical purpose.
The main floor typically included a living room, dining room, kitchen, and sometimes a study or office space. Upstairs, the bedrooms were arranged in a straightforward, functional way.
American Four Square Homes vs. Other Architectural Styles
Let me break down how Four Square homes stack up against other classic American house styles. I’ll use a table to make this comparison crystal clear and super easy to understand.
| Feature | American Four Square | Victorian | Colonial Revival | Craftsman Bungalow |
|---|---|---|---|---|
| Shape | Perfect box, simple square | Ornate, irregular | Symmetrical, rectangular | Low-profile, wider than tall |
| Cost | Affordable | Expensive to build | Moderate | Budget-friendly |
| Decoration | Minimal, practical | Extremely ornate | Detailed, but structured | Handcrafted details |
| Window Style | Large, divided light windows | Elaborate, decorative | Symmetrical, evenly spaced | Smaller, often with wide trim |
| Roof | Steep, hipped design | Complex angles | Moderate pitch | Low-pitched, wide overhangs |
| Porch | Wide, welcoming front porch | Wrap-around porches | Smaller, more formal | Prominent, with thick columns |
| Interior Layout | Four rooms per floor, efficient | Complicated rooms | Formal, separated spaces | Open, flowing design |
Quick insight: The Four Square was like the Swiss Army knife of homes. No fancy frills, just pure functionality.
Tips for Restoring or Renovating an American Four-Square Home

The American Four-Square home is a classic architectural style that emerged in the early 20th century.
These homes are known for their simple, boxy design that maximizes interior living space. Restoring such a home requires careful planning and attention to historical details.
- Research Before You Start: Know your home’s history. Before touching anything, dig into its past. Old photographs, local historical societies, and previous owner records can be gold mines.
- Preserve Original Architectural Details: Those big windows? That front porch? Keep them. These are the home’s personality. If original features are damaged, repair instead of replacing.
- Update Systems Strategically: Modern comfort meets historical beauty. Electrical, plumbing, and heating systems need upgrades. But here’s the trick: do it invisibly. Hide new wiring behind walls. Choose period-appropriate covers for outlets. Stealth is your friend.
- Choose Authentic Color Palettes: Colors matter. Research original paint schemes from the early 1900s. Soft, muted tones work best. Avoid wild, modern color explosions. Think subtle greens, soft yellows, warm neutrals.
- DIY with Caution: Some projects you can handle. Others? Call a pro. Know your limits. Painting, minor repairs – go for it. Structural changes, electrical work – bring in experts.
Conclusion
The American Four Square home is a timeless example of practical and efficient design.
With its simple shape, functional layout, and adaptable features, it’s easy to see why these homes were loved by families in the early 1900s.
If you’re considering restoring one or just appreciate its charm, understanding the key elements of this style will help you make the most of its unique appeal.
If you’re restoring a Four Square, remember to preserve its original details and carefully plan any updates.
The balance of historical preservation and modern updates will ensure your home remains both comfortable and full of character.
I hope this guide helps you appreciate the beauty of this classic American home!

