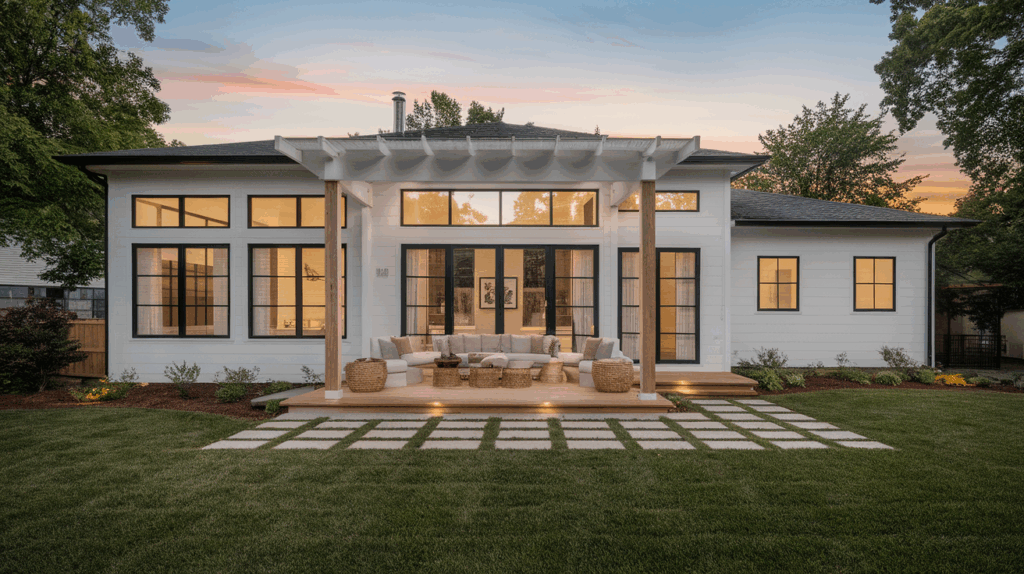Adding a 400 square foot master suite is more than a renovation; it’s an opportunity to create your personal sanctuary.
If you’re seeking a peaceful retreat, more space, or future resale value, this addition can meet all your needs.
From luxurious bathrooms and walk-in closets to cozy sitting areas, the possibilities are endless. However, it’s also a significant investment, so careful budgeting and planning are key.
In this guide, I’ll break down construction costs, design ideas, and expert tips to help you manage your project efficiently and turn your vision into reality.
Understanding the Cost of a 400 Sq. Ft. Master Suite Addition
Planning a 400 sq. ft. master suite addition requires knowing how the costs break down. While this isn’t a full home build, it’s still a significant investment that involves adding square footage and integrating new systems.
Key Cost Factors
- Location & Design: Costs vary based on where you live, the complexity of the design, and the materials you choose.
- Site Preparation: Clearing, leveling, and preparing the site can add substantial costs, especially on sloped lots or areas with poor soil.
- Integration with Existing Systems: Connecting plumbing, electrical, and HVAC systems to your existing home adds complexity and cost, especially for features like an en-suite bathroom.
Estimated Cost Breakdown
| Category | Estimated Cost Range |
|---|---|
| Site prep & foundation | $8,000 – $15,000 |
| Framing & structure | $10,000 – $18,000 |
| Roofing & exterior walls | $8,000 – $12,000 |
| Electrical & lighting | $4,000 – $7,000 |
| Plumbing (en-suite bath) | $6,000 – $10,000 |
| HVAC installation | $3,000 – $5,000 |
| Insulation & drywall | $4,000 – $6,000 |
| Flooring & tile | $3,000 – $7,000 |
| Fixtures & finishes | $6,000 – $12,000 |
| Permits & design fees | $3,000 – $8,000 |
| Total Estimated Cost | $80,000 – $150,000 |
Additional Considerations
- Contingency: It’s smart to set aside 10%–15% for unexpected costs.
- Permits & Fees: Fees for permits and structural engineering will vary by location and complexity of the addition.
With proper planning, your 400 sq. ft. master suite addition will not only add comfort but also increase your home’s value and functionality.
Factors Influencing the Cost of a 400 Sq. Ft. Master Suite Addition
The cost to build a 400 sq. ft. master suite addition varies widely. On average, you can expect to spend $80,000 to $150,000, depending on several key factors:
- Location: Costs vary by region. Urban areas like San Francisco or NYC are more expensive than rural or suburban Midwest locations due to higher labor and material costs.
- Foundation Type: Slab vs. crawlspace foundations have different costs. Garage conversions are cheaper. New additions require new foundations, adding expense.
- Design Complexity: Simple bed-and-bath setups are cheaper. Luxury features (vaulted ceilings, skylights, walk-in closets) raise labor and material costs.
- Interior Finishes: Affordable finishes (laminate, prefab) save money. Premium choices (hardwood, quartz, custom cabinets) increase overall cost.
- Permits and Professional Fees: Costs include plans, engineering, and permits. Some areas need extra approvals or reviews, which add time and cost.
- Utilities and Infrastructure: New plumbing, HVAC, or electrical work adds to the budget. Upgrades may involve trenching and rerouting systems.
Design Ideas for Your Master Suite Addition
When it comes to designing your new master suite, there’s a lot you can do within 400 square feet to create a comfortable and personalized retreat. Below are a few ideas to inspire your layout and finishes:
1. Zoned Layout
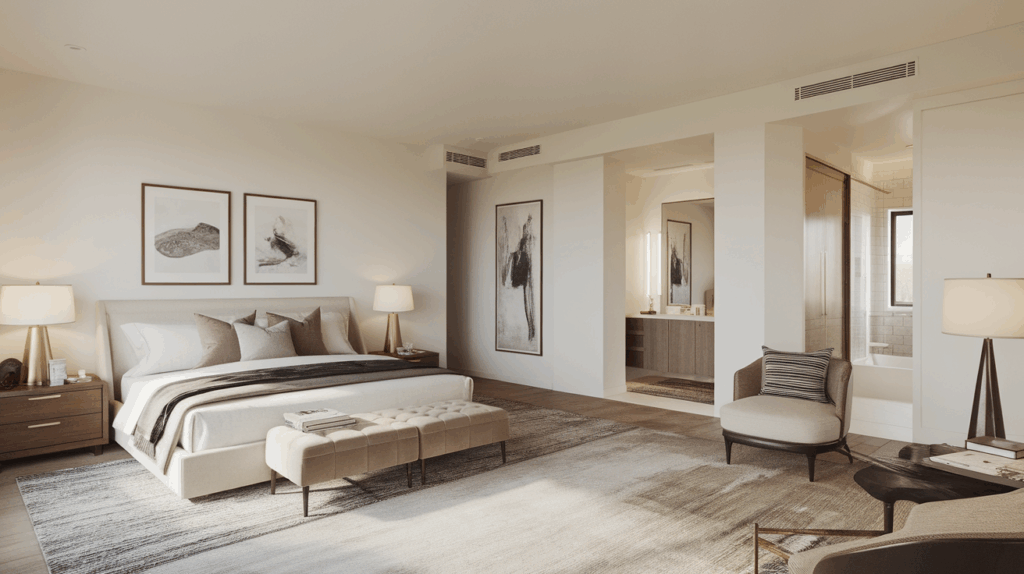
A well-designed 400 sq. ft. suite can include sleeping, bathing, and lounging zones without feeling cramped.
Instead of dividing with walls, use area rugs, lighting, or furniture placement to create visual boundaries between each function.
This not only maintains an open and airy feel but also enhances functionality and comfort.
With thoughtful zoning, the suite can serve multiple purposes while still feeling cohesive.
2. Compact En-Suite with Walk-In Shower
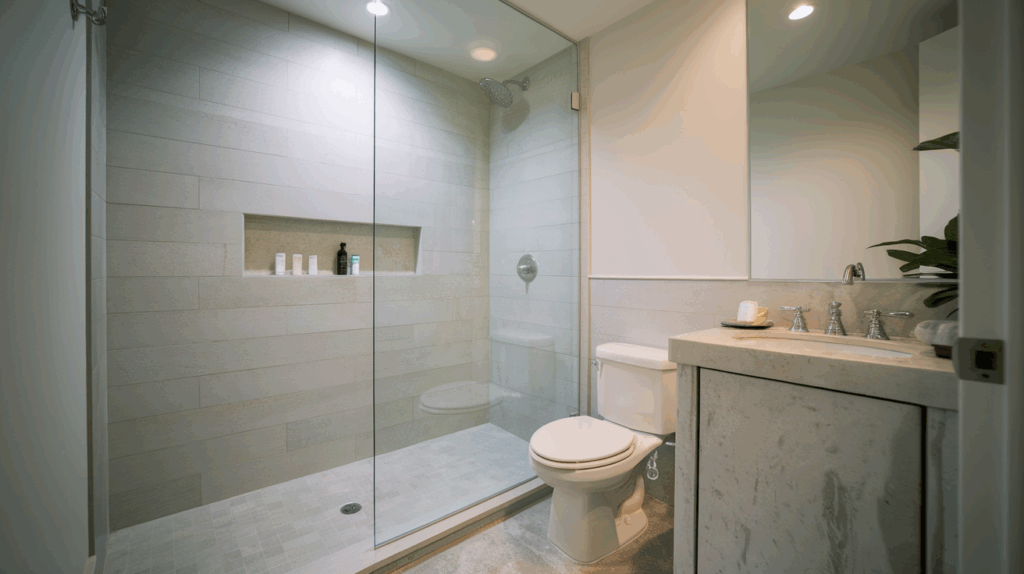
A walk-in shower with frameless glass is an excellent space-saving option that adds a sleek, modern look to the bathroom.
Choose large tiles and soft, neutral tones to help make the area feel larger and more serene.
Add built-in niches for storage to avoid clutter and keep the shower area clean and functional.
This setup creates a spa-like retreat without overwhelming your square footage.
3. Integrated Wardrobe Wall

Instead of a traditional walk-in closet, consider a built-in wardrobe wall with floor-to-ceiling cabinetry.
Include hanging rods, shelves, and drawers concealed behind stylish doors that suit your overall design. Mirrored or glossy finishes can reflect light and visually expand the room.
This solution keeps storage efficient and elegant while saving valuable space.
4. Reading Corner with Built-In Bookshelves
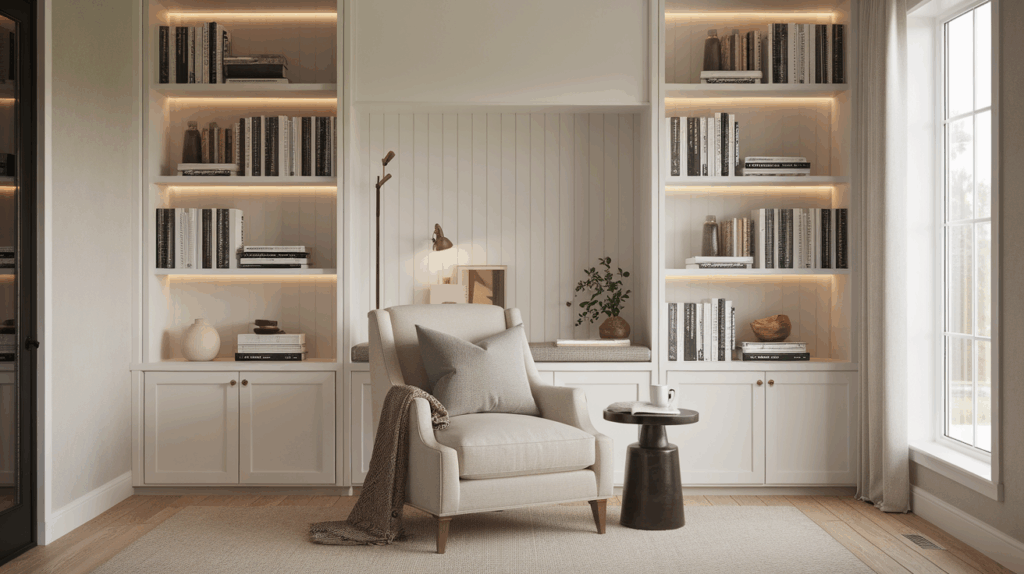
Transform a quiet corner of your master suite addition into a cozy reading nook.
Add a comfy chair or upholstered bench, layered with throw pillows and a soft blanket for comfort.
Surround it with built-in bookshelves or floating shelves to store books, decor, or personal keepsakes.
This space adds personality and function without taking up much floor space, offering a peaceful retreat right within your bedroom.
5. Built-In Coffee or Beverage Bar
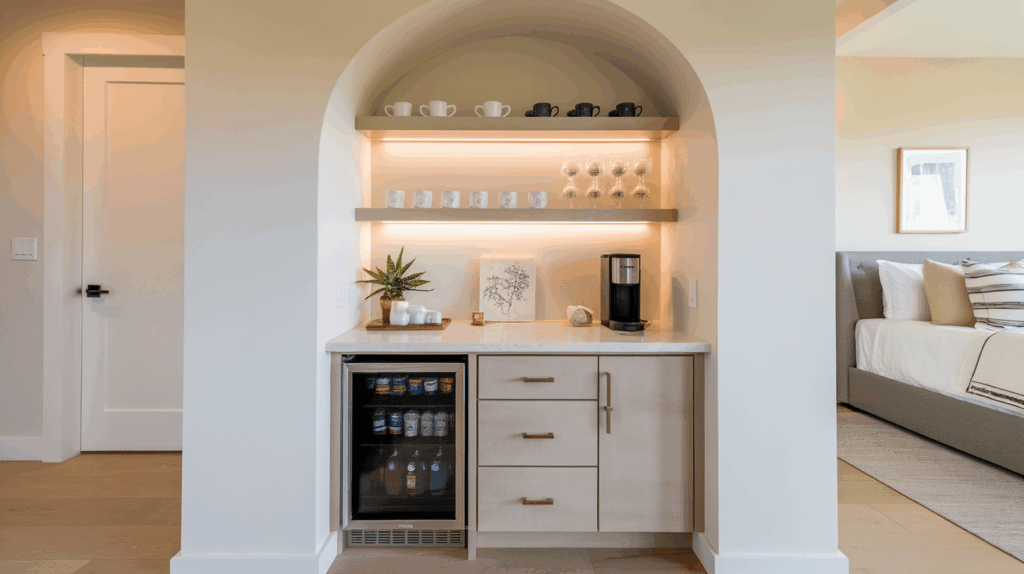
Add a small built-in coffee or beverage bar to elevate your daily routine and add hotel-like comfort to your suite.
Install a compact counter with upper shelves or cabinetry, a mini fridge or wine cooler, and space for a coffee maker or electric kettle.
This feature can fit neatly into a recessed wall or corner without crowding the room.
It brings luxury and convenience to your space, perfect for morning coffee or evening wind-downs without leaving your retreat.
6. Skylight or Clerestory Windows
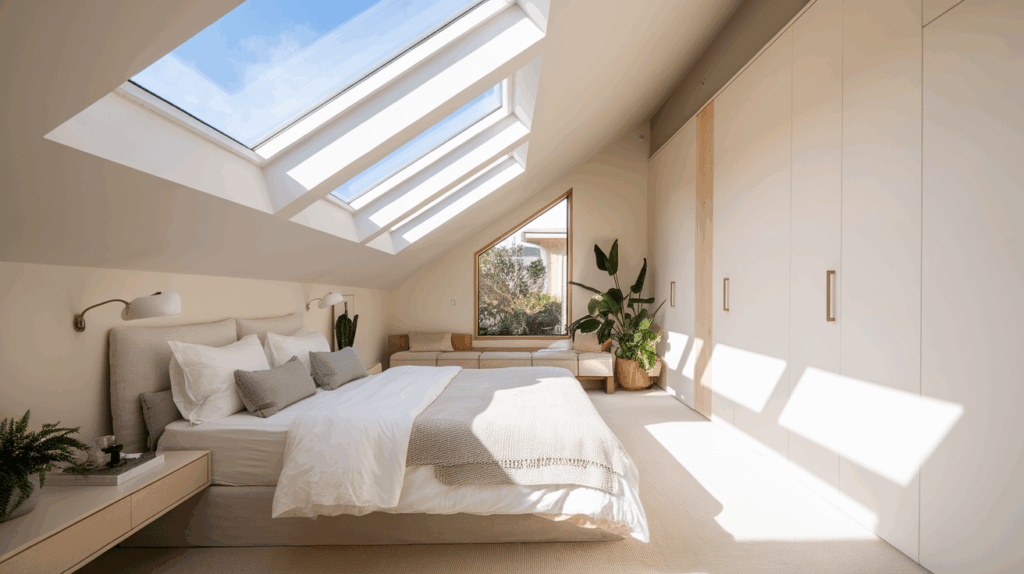
Adding a skylight or high clerestory windows brings in natural light while preserving privacy, especially important in bathrooms or near neighboring homes.
These types of windows also enhance vertical space, making the room feel taller and more open.
Skylights over the shower or bed create a dramatic, luxurious effect. Plus, natural light can improve mood and add warmth to the entire suite.
7. Custom Built-In Dresser
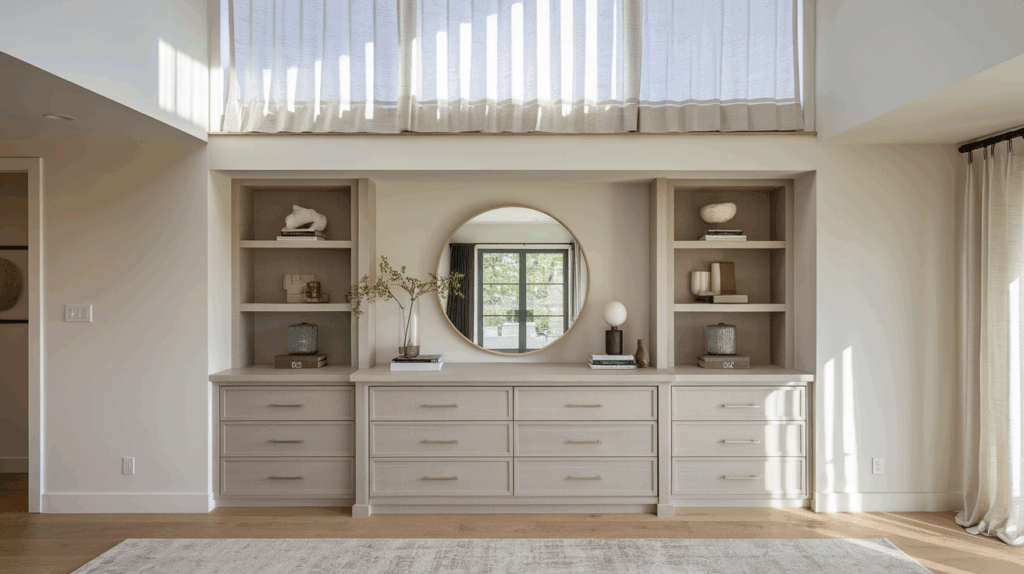
A built-in dresser tucked beneath a window or into a wall recess offers practical storage without cluttering the floor plan.
You can design it with a combination of drawers, open shelving, and a surface for decor or daily essentials.
This allows you to eliminate freestanding furniture while maintaining an organized bedroom.
It’s a smart blend of efficiency and style tailored to your space.
8. Dual-Purpose Sitting Area
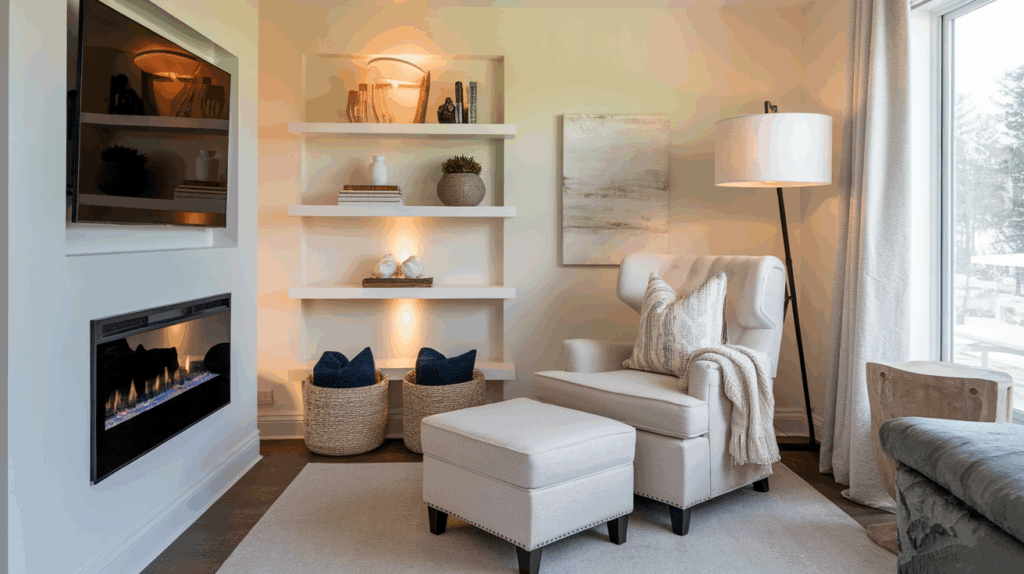
Use one corner of the suite for a small sitting area with a loveseat, accent chair, or chaise.
This space can double as a reading nook, TV spot, or even a quiet place for morning coffee.
Add a side table, soft throw, or a small fireplace for a cozy and inviting atmosphere.
Including a seating zone makes your suite feel more like a private retreat.
9. Floating Vanity & Wall-Mounted Toilet
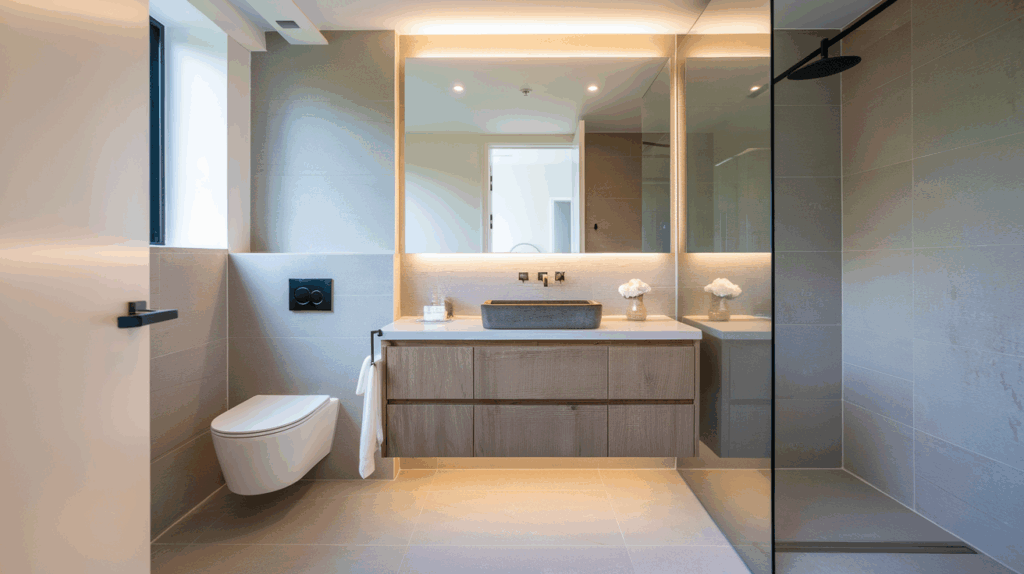
Floating bathroom fixtures give the illusion of more space by exposing more of the floor and allowing light to move freely.
Choose a wall-mounted toilet and a sleek floating vanity with under-lighting for a clean, modern look.
These fixtures are easier to clean around and visually declutter the room.
The result is a stylish and practical bathroom that feels much larger than it is.
10. Statement Ceiling
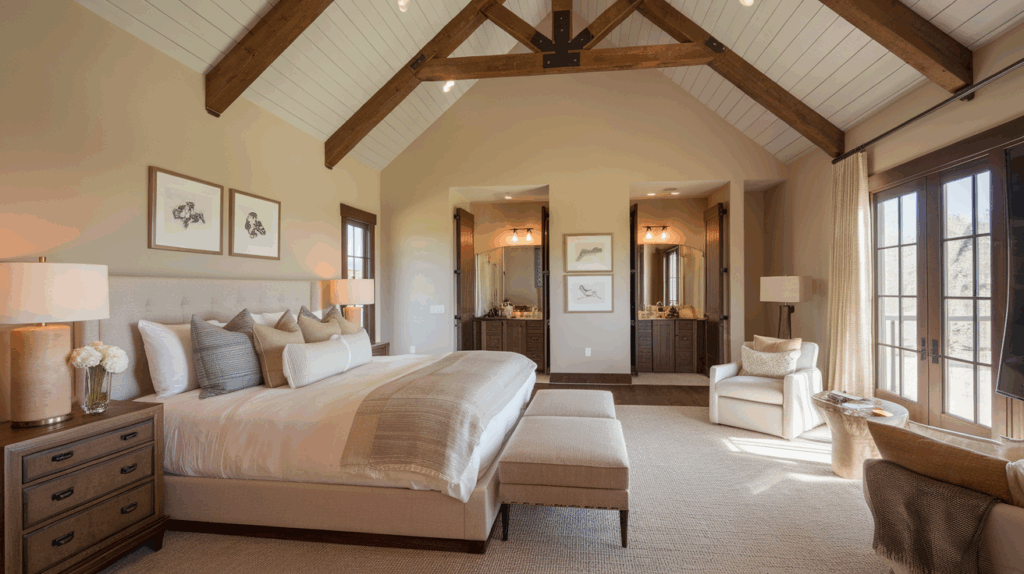
Your ceiling can become a standout feature with the addition of architectural elements like beams, wood paneling, or dramatic paint.
Vaulting the ceiling, if possible, will add depth and dimension to the room.
Even subtle details like crown molding or wallpaper overhead can draw the eye upward and enhance the sense of space.
It’s a creative way to give your addition personality and polish.
Potential Challenges and How to Solve Them
Adding a master suite is exciting, but it doesn’t come without challenges. From budget surprises to space constraints, obstacles can arise. A few to watch for are:
- Budget Overruns: Have a contingency fund of 10-15% for unexpected costs like material shortages or plan changes.
- Permit Delays: Start the permitting process early. Work with professionals who understand your local codes.
- Matching the Original Home: Exterior finishes, rooflines, and interior materials should blend with the existing home to maintain curb appeal.
- Space Constraints: If yard space is limited, consider a second-story addition or building over an attached garage.
Final Thoughts
A 400 sq ft master suite addition can transform your home, creating a relaxing retreat that enhances comfort and value.
With careful planning and the right team, this space can become a stylish escape. Focus on quality, stay flexible with your budget, and take time during the planning phase.
Every detail, from window placement to closet layout, matters. Use this guide to help with decisions and inspire your layout.
When done right, a master suite becomes one of the most cherished spaces in your home. Best of luck with your project, and enjoy creating a space that’s truly yours.

