Have you ever stared at your bathroom and thought, “Something feels off, but I don’t know how to fix it”?
I’ve been there. When I remodeled my own space, I realized the layout made all the difference; it wasn’t about buying fancier tiles or spending a fortune, but about how everything fit and flowed together.
I know how overwhelming it can feel to search for the right ideas, so I put this guide together with you in mind.
I’ve sorted through the most common and popular bathroom layouts, mixing what I’ve learned from my own experiences with practical design advice.
My goal is simple: to give you clear, real-world inspiration you can actually use.
By the end, you’ll have layouts you can picture in your own home, and the confidence to choose one that truly works for you.
What Makes a Good Bathroom Layout
A good bathroom layout isn’t just about where the sink or shower goes; it’s about how the space works for you every day.
The right layout makes a bathroom feel comfortable, easy to move around in, and practical for storage. Even a small bathroom can feel open and functional if the layout is planned well.
When I worked on my own bathroom, I realized flow mattered more than fancy finishes.
Having the toilet tucked away gave more privacy, and placing the vanity near the door made mornings smoother. It’s little choices like these that make a space feel right.
A strong layout also takes into account plumbing, natural light, and ventilation.
Poor planning can lead to cramped corners, wasted space, or constant frustration. That’s why it’s worth thinking carefully before making changes.
With the right balance of function and comfort, your bathroom can serve as more than just a necessity; it becomes a part of your daily routine that actually works.
Common Bathroom Layouts to Try
When planning a bathroom, it helps to know the most common layouts. Each has its own strengths, and the right one depends on your space, needs, and lifestyle. Let’s discuss some popular options:
1. Full Bathroom Layout (with Tub and Shower)

A full bathroom includes a toilet, sink, shower, and bathtub. It’s the most versatile option, letting you enjoy both quick showers and long baths.
This layout requires more square footage, but the convenience makes it worth it. Families often choose it because it provides comfort, flexibility, and room for storage or double vanities.
- Pros: Complete setup with flexibility, great resale value
- Best for: Master bathrooms or shared family baths
2. Three-Quarter Bathroom Layout
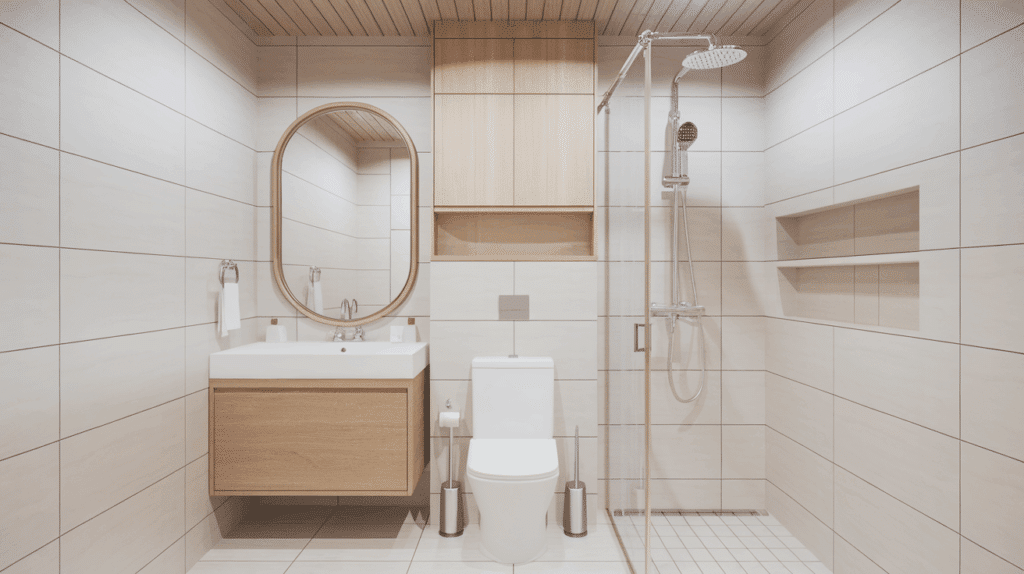
This type features a toilet, sink, and shower, but no tub. It’s efficient, easy to maintain, and fits smaller homes without sacrificing function.
Many modern households prefer showers over bathtubs, making this a practical choice. It also works well when space or budget is limited, but a full bathroom isn’t necessary.
- Pros: Space-saving, cost-friendly, simple upkeep
- Best for: Guest baths or small homes where showers are preferred
3. Half Bathroom or Powder Room Layout

A half bathroom, or powder room, only has a toilet and sink. It’s usually placed near common areas for guests and doesn’t need much space.
This layout adds everyday convenience while boosting a home’s value. Though compact, thoughtful design choices like mirrors or shelves can make it functional and welcoming.
- Pros: Convenient, compact, adds value
- Best for: Guest use or small homes with limited space
4. Jack and Jill Bathroom Layout

This layout connects two bedrooms with a shared bath in between. Typically, it includes dual sinks and shared facilities like a toilet and shower.
It’s efficient because two people can use it at once while maintaining some privacy. Families with children benefit most since it prevents conflicts during busy mornings.
- Pros: Space-efficient, practical for multiple users
- Best for: Sibling bedrooms in medium or large homes
5. Master Bathroom Layout

A master bathroom is attached to the main bedroom and designed for comfort. It often includes double sinks, a separate shower and tub, and sometimes a private toilet space.
This layout offers privacy and luxury, making it a personal retreat. It also adds significant value to a home, especially for resale.
- Pros: Spacious, private, adds property value
- Best for: Couples or homeowners with large floor plans
6. Small Bathroom Layout
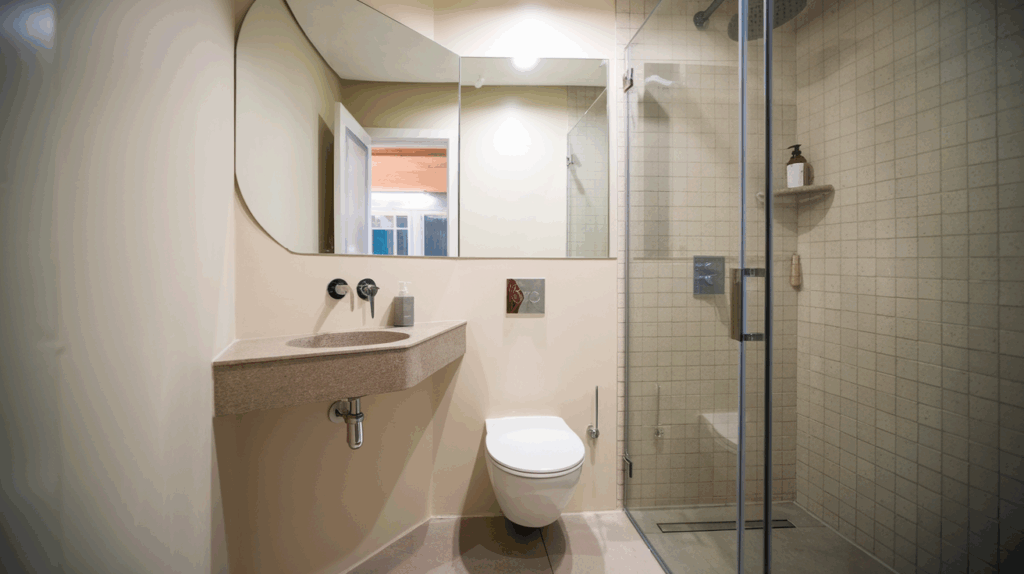
A small bathroom sticks to essentials: toilet, sink, and a compact shower or tub-shower combo. With careful planning, even limited square footage can feel practical.
Floating vanities, shelves, and mirrors maximize functionality while keeping the space open. Small bathrooms are affordable and easy to maintain, making them a reliable option.
- Pros: Cost-effective, efficient, easy to clean
- Best for: Apartments, guest baths, or secondary bathrooms
7. Single-Wall Bathroom Layout

In this setup, all fixtures, sink, toilet, and shower, line up along one wall. It’s one of the simplest layouts, cutting costs by keeping plumbing in one place.
The downside is less flexibility in design, but it works well when space or budget is limited. It’s straightforward and practical, especially in smaller bathrooms.
- Pros: Affordable, efficient, saves space
- Best for: Narrow bathrooms, compact homes, or remodels on a budget
8. Two-Wall Bathroom Layout (L-Shape)

This layout arranges fixtures along two adjoining walls, creating an L-shape. It feels more balanced than a single-wall setup and offers a natural flow between spaces.
It also creates better separation between the toilet and shower. The design allows for more storage and a less cramped feel, making it a popular option.
- Pros: Balanced flow, more storage opportunities
- Best for: Medium-sized bathrooms in family homes
9. Three-Wall Bathroom Layout (U-Shape)
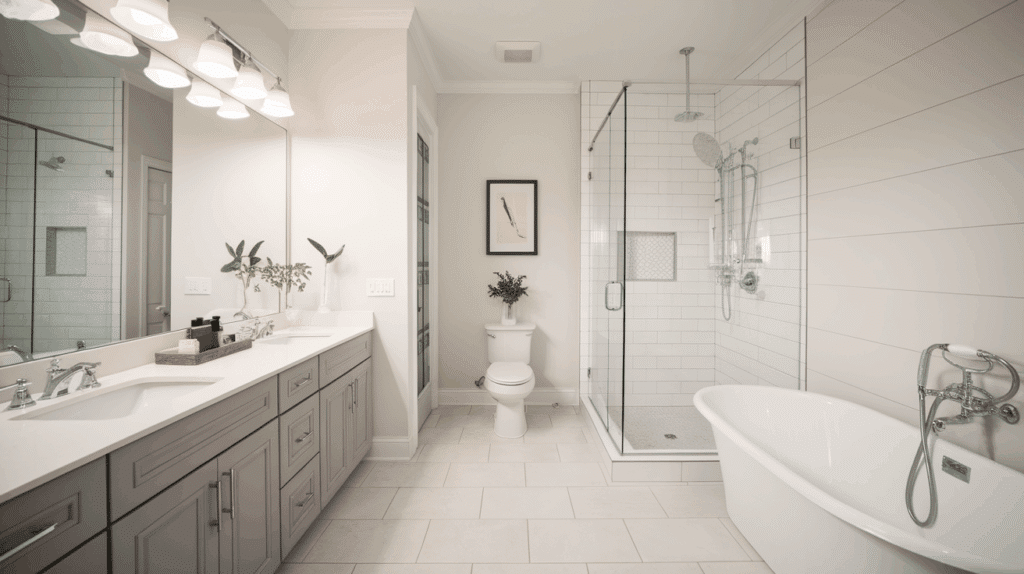
Fixtures are placed on three walls, often with the sink on one, the toilet on another, and the shower or tub on the third. This creates a U-shaped design that feels organized and private.
It maximizes available space and gives flexibility for larger bathrooms. This layout works especially well when storage and comfort are priorities.
- Pros: Organized, functional, design flexibility
- Best for: Larger bathrooms and master suites
10. Split Bathroom Layout

A split layout separates the sink area from the toilet and shower. This division allows more than one person to use the bathroom without getting in each other’s way.
It improves privacy, keeps wet and dry areas apart, and helps with cleanliness. With thoughtful design, it makes everyday routines easier and more efficient.
- Pros: Multi-user friendly, improves cleanliness
- Best for: Busy family homes or shared spaces
Small Bathroom Layout Ideas to Try
Designing a small bathroom can feel tricky, but with the right layout, even limited square footage can look stylish and function well. Let’s discuss practical small bathroom layout ideas, each designed to improve flow, storage, and comfort in tight spaces.
1. Corner Sink Layout
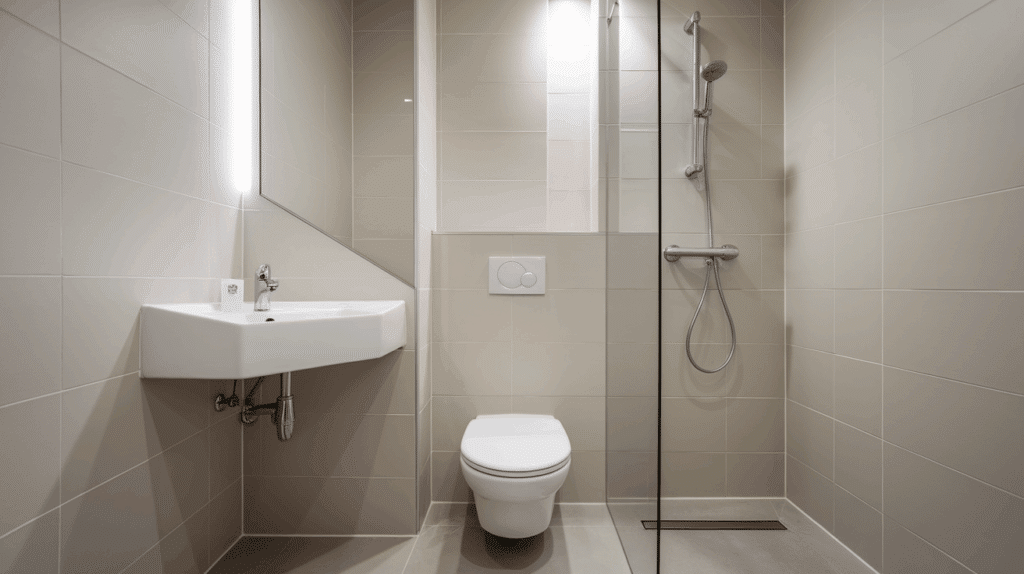
A corner sink makes the most of awkward spaces by opening up the center of the bathroom. It prevents crowding between the sink and toilet while leaving more room for movement.
This setup works especially well in narrow or galley-style bathrooms, where every inch of usable space matters.
It’s a simple adjustment that creates more comfort without sacrificing function.
- Pros: Opens up traffic flow, saves wall space
- Best for: Tiny guest baths or narrow layouts
2. Floating Vanity Layout
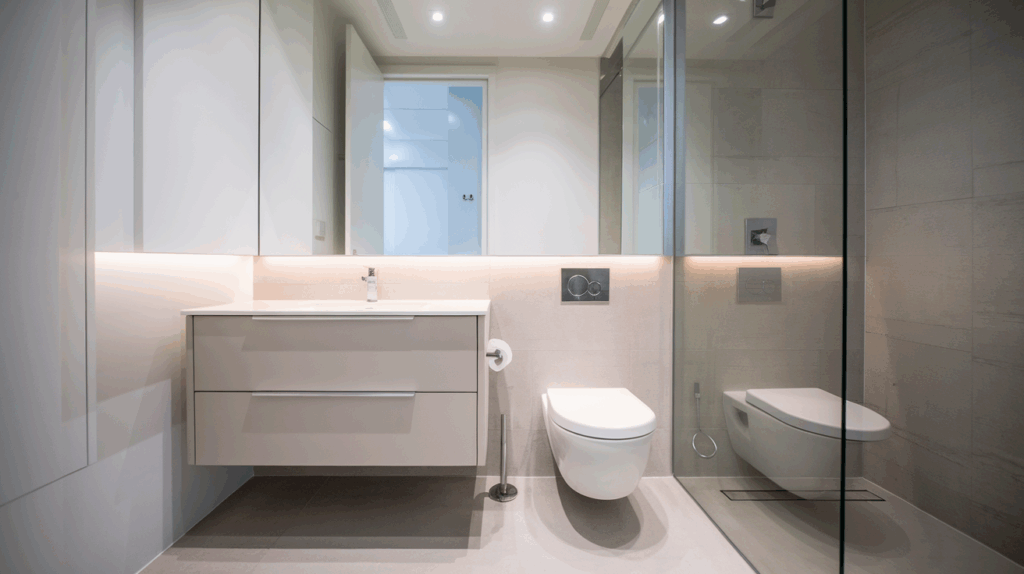
A floating vanity is mounted directly on the wall, leaving the floor visible underneath.
This creates the illusion of more space while also making the bathroom easier to clean. Many floating vanities also include drawers, so you don’t lose storage.
This layout works best in modern-style bathrooms where sleek lines and open areas make a small room feel larger and brighter.
- Pros: Creates an airy look, offers storage without bulk
- Best for: Apartments or modern small bathrooms
3. Shower-Tub Combo Layout
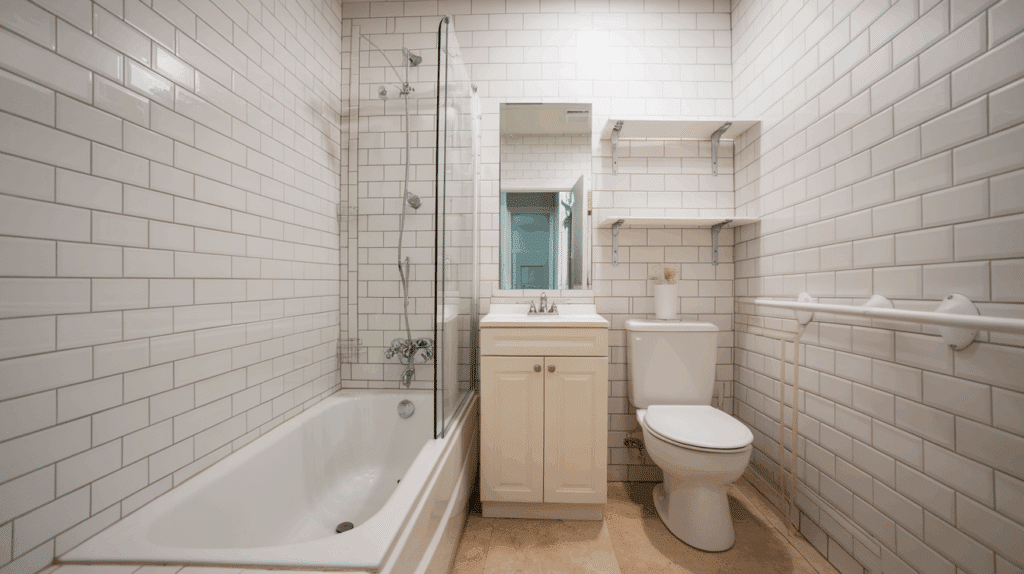
A shower-tub combo combines bathing and showering into one compact area. Instead of needing space for both, this layout saves valuable square footage while still giving flexibility.
Families often find this setup practical because it covers everyone’s needs without taking over the bathroom.
It’s also cost-friendly since it consolidates plumbing. This type of layout keeps small bathrooms functional while still offering comfort and versatility.
- Pros: Versatile, space-saving, family-friendly
- Best for: Small homes with kids or shared baths
4. Pocket Door Bathroom Layout

Traditional swing doors take up valuable floor space and can block access to fixtures. A pocket door slides neatly into the wall, freeing up that space for other uses.
This change makes a big difference in tight bathrooms where every square foot counts.
It also improves movement and flow, reducing the chance of doors bumping into vanities or toilets. It’s especially helpful in remodels with tight entries.
- Pros: Maximizes usable space, improves flow
- Best for: Very small bathrooms or remodels with door clearance issues
5. Vertical Storage Layout
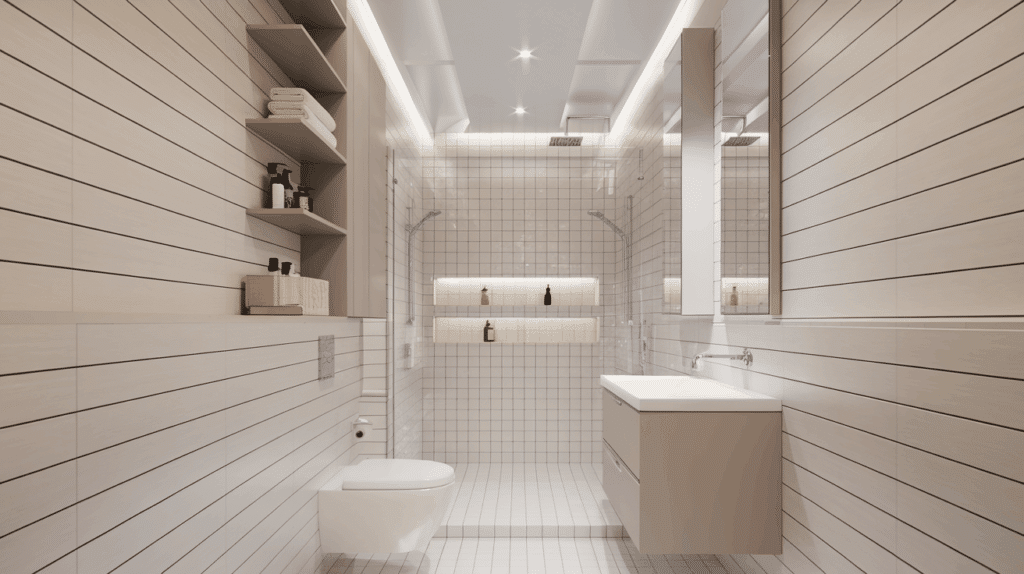
Instead of spreading cabinets and shelves across limited floor space, vertical storage takes advantage of height.
Tall shelving, built-in niches, or stacked cabinets provide plenty of room for toiletries and linens while keeping the floor clear.
This approach works well in bathrooms that feel cluttered or lack built-in storage. With smart organization, a small bathroom can look tidy and feel more open without needing extra square footage.
- Pros: Uses height for storage, unclutters floor space
- Best for: Small bathrooms lacking built-in storage
6. Large Mirror Layout
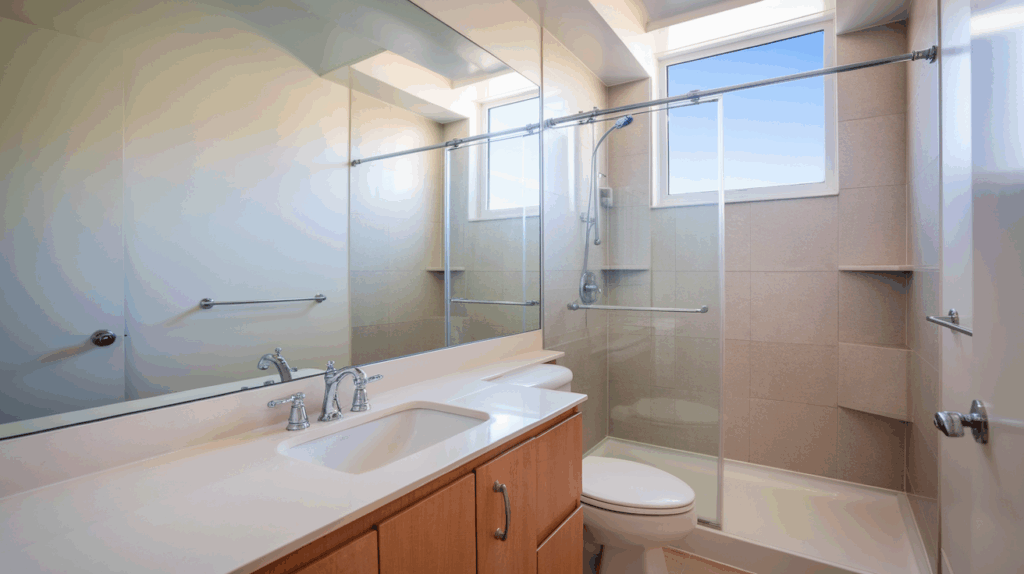
Mirrors are one of the easiest tricks for expanding a room visually. A large mirror reflects both natural and artificial light, making a small bathroom appear brighter and larger.
Placing one above the vanity or even across a wall can double the sense of space. This idea doesn’t require structural changes but delivers a big impact.
It’s especially useful in bathrooms with little or no natural light.
- Pros: Expands visual space, brightens the room
- Best for: Small, windowless bathrooms
7. Wall-Mounted Toilet Layout
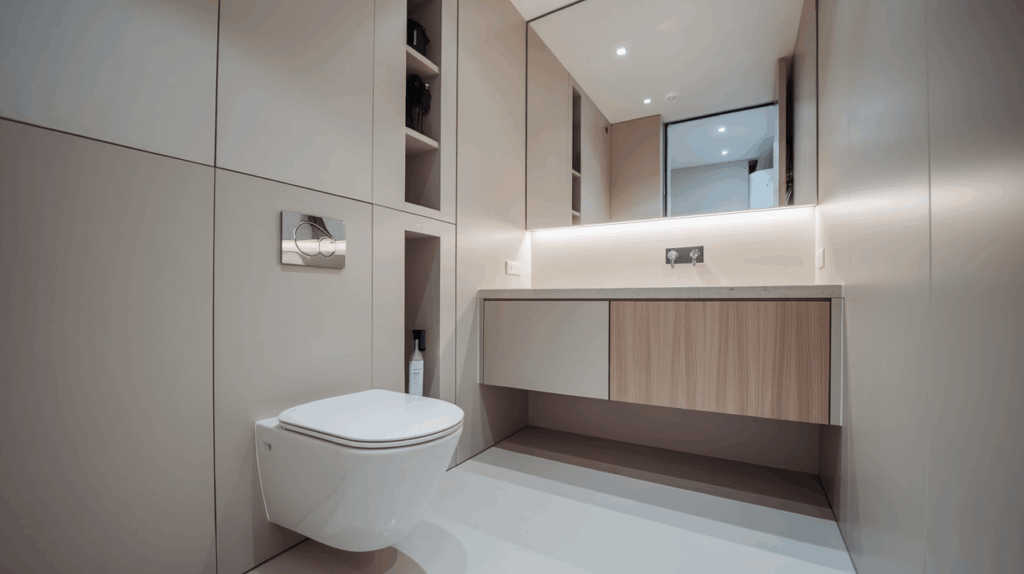
A wall-mounted toilet hides the tank inside the wall, leaving only the bowl visible. This reduces the footprint and makes the floor area easier to clean.
It also gives the bathroom a minimalist, modern look. Though installation requires more planning, the payoff is a cleaner and less crowded appearance.
It’s ideal for those who want to maximize every inch while keeping a sleek design.
- Pros: Space-efficient, sleek appearance
- Best for: Remodels with plumbing flexibility
8. Light Color Palette Layout
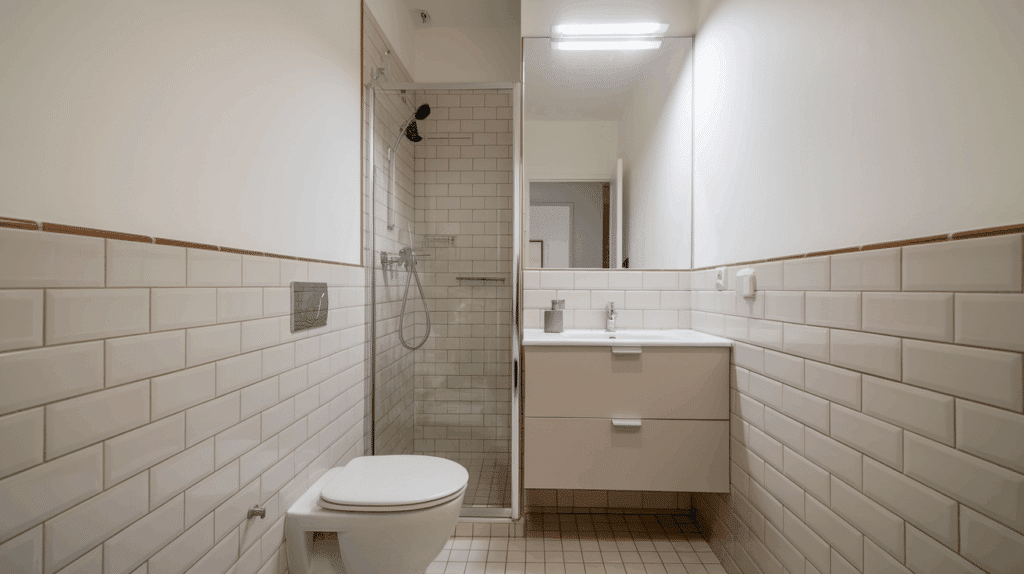
Color plays a huge role in how spacious a bathroom feels. Light shades like white, beige, or soft gray make walls appear farther apart, visually opening the room.
When paired with reflective finishes and natural light, the effect is even stronger. This layout idea is simple but effective and doesn’t require structural changes.
It’s an easy way to refresh a small bathroom and make it feel more inviting.
- Pros: Makes the space feel bigger, brighter look
- Best for: Any small bathroom needing visual expansion
9. Compact Shower Stall Layout
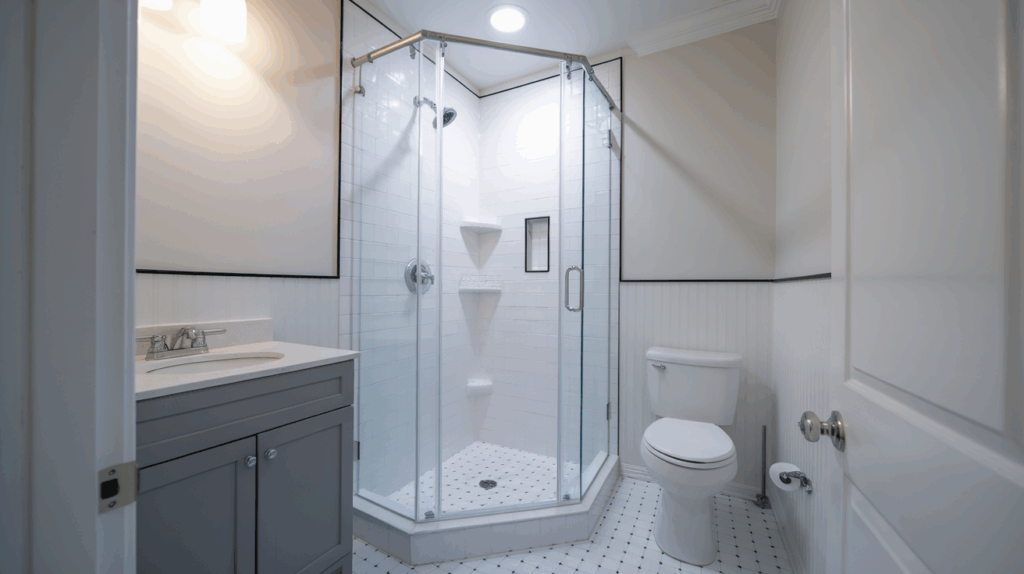
Replacing a bathtub with a compact corner shower stall saves considerable space while keeping the bathroom fully functional.
This design often includes clear glass to maintain openness and prevent a boxed-in feel. It’s practical for people who rarely use a tub and want more floor space instead.
The layout makes small bathrooms efficient while keeping them modern and comfortable to use daily.
- Pros: Space-saving, efficient, easy to maintain
- Best for: Small apartments or secondary bathrooms
Bathroom Layout Mistakes to Avoid
When I remodeled my bathroom, I focused too much on finishes and overlooked storage. Clutter piled up quickly, and I regretted not planning better. Let’s discuss some bathroom layout mistakes to avoid:
- Cramming in too much: Adding oversized fixtures in a small bathroom makes it feel crowded and hard to use.
- Ignoring lighting: Without proper light, bathrooms feel dark and smaller than they are.
- Awkward door swings: Doors that bump into vanities or toilets waste space and create daily frustration.
- Forgetting ventilation: Poor airflow can cause moisture buildup, leading to mold and faster wear.
- Not prioritizing flow: A layout may look good on paper, but feel cramped when walking through if movement isn’t considered.
- Overlooking storage: Without cabinets, niches, or shelving, surfaces quickly fill with clutter, making the space less functional.
Conclusion
I hope this guide gave you the bathroom layout ideas you were looking for. I know how overwhelming it can feel to plan a space that’s both functional and comfortable.
The truth is, most of us struggle with the same pain points: small bathrooms that feel cramped, layouts that don’t flow, or missed details like storage and lighting.
I’ve been there myself, and I learned that getting the layout right makes everything else easier.
From common setups like full or master baths to small bathroom layouts with corner sinks or floating vanities, you now have options to match your space and lifestyle.
I wanted this blog to simplify the process, give you inspiration, and help you avoid the mistakes I once made.
Now you can plan a layout that actually works for you and your daily routine.

