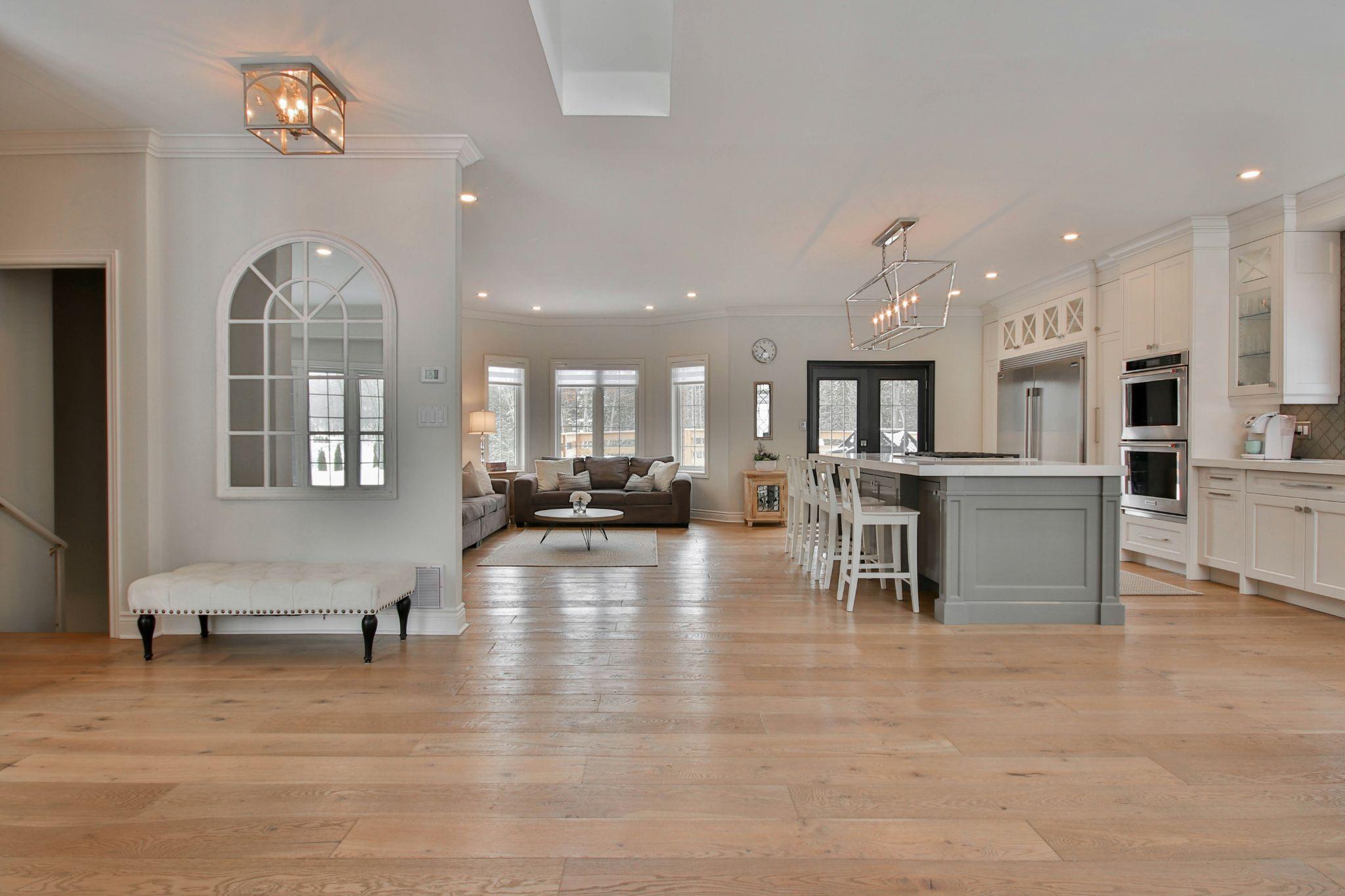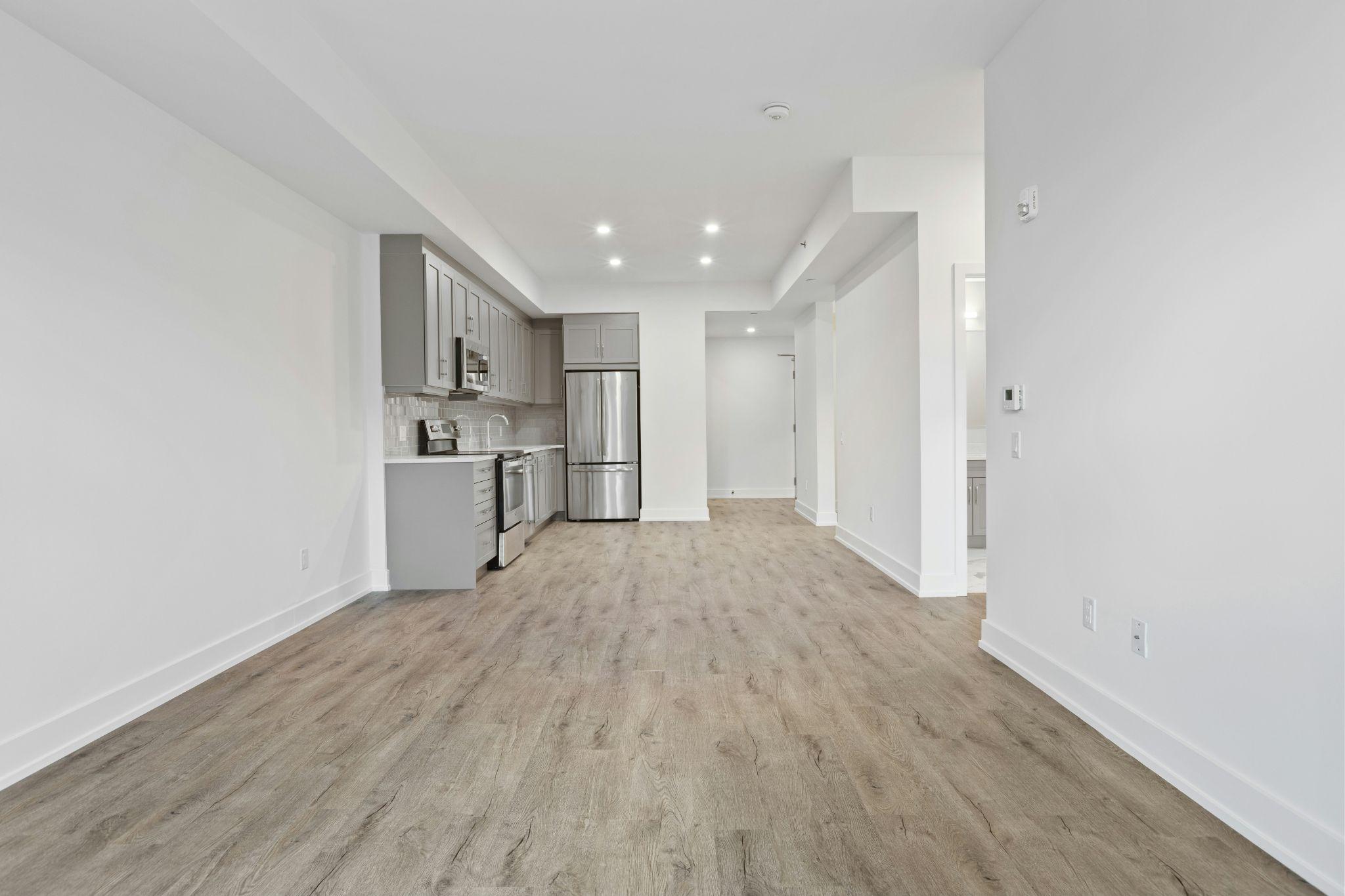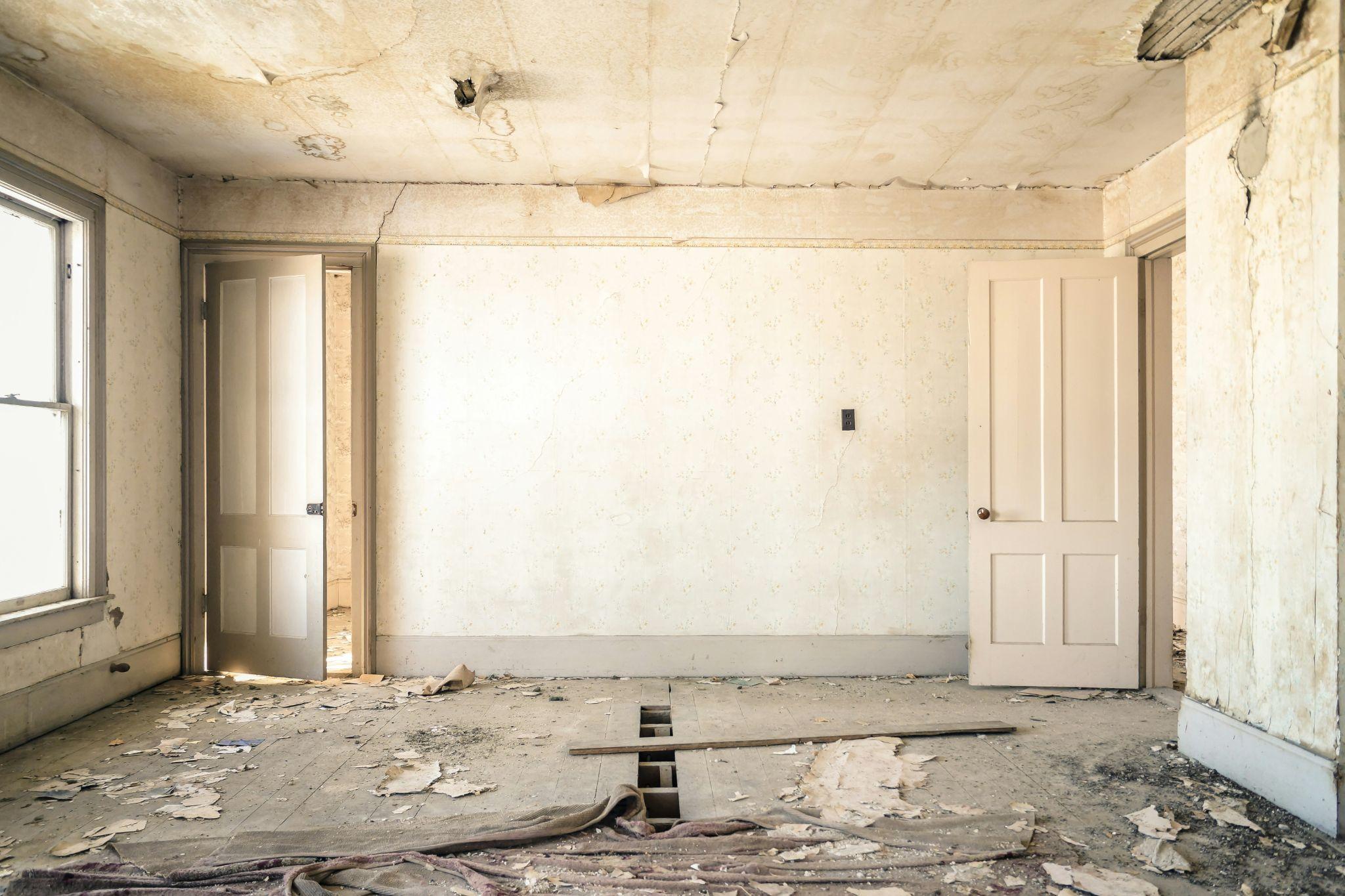Modern home comfort begins beneath your feet with properly prepared, insulated, and level floor systems. While architectural aesthetics capture attention, the hidden elements beneath flooring materials determine long-term comfort, energy efficiency, and structural performance. Understanding essential floor preparation transforms good homes into exceptional living environments.
The Hidden Impact of Floor Systems
Floor systems represent critical interfaces between living spaces and ground conditions below. These unseen assemblies control thermal comfort, moisture management, structural stability, and finished flooring performance. Neglecting floor preparation compromises comfort and creates problems that persist throughout building lifespans.
Temperature regulation depends heavily on floor system design and construction quality. Poorly prepared floors allow heat loss during winter and unwanted heat gain during summer. These thermal inefficiencies create uncomfortable rooms while dramatically increasing heating and cooling costs.
Structural issues, including uneven surfaces, cracks, and settlement, manifest through floor systems first. Properly prepared subfloors prevent finished flooring damage, door operation problems, and visual defects. Quality preparation provides stable foundations supporting everything built above.
Modern Home Design Considerations
Contemporary architecture emphasizes open floor plans, large windows, and seamless indoor-outdoor connections. These design elements create stunning spaces but introduce thermal management challenges requiring careful floor system design. Modern aesthetics demand technical sophistication in hidden building systems.
Selecting appropriate home designs involves understanding how architectural choices impact comfort and performance.
Floor-to-ceiling windows and minimal wall divisions that define contemporary styles require compensating thermal strategies. Proper floor preparation becomes essential when other building elements prioritize aesthetics over insulation.
Energy efficiency standards continue rising as environmental concerns and utility costs drive building performance requirements. Modern homes must achieve comfort levels exceeding previous generations while consuming less energy. Floor systems contribute significantly toward meeting these ambitious performance targets.
Material selections for finished flooring influence subfloor preparation requirements substantially. Timber, tile, carpet, and polished concrete each demand specific substrate conditions for proper installation and performance. Understanding these relationships during design phases prevents expensive corrections during construction.
Understanding Subfloor Types

Concrete slab foundations create thermal masses that store and release heat gradually throughout daily cycles. These monolithic structures provide excellent stability but require proper insulation and moisture barriers. Slab-on-ground construction suits temperate climates and level sites particularly well.
Suspended timber floors elevate living spaces above ground level, creating ventilated cavities beneath. This traditional approach suits sloped sites, flood-prone areas, and climates where ground moisture presents concerns. The accessible spaces beneath suspended floors accommodate services while providing natural ventilation.
Steel frame floor systems offer strength and stability without timber’s susceptibility to moisture and pests. These engineered solutions suit contemporary construction while providing dimensional consistency. Steel framing particularly suits commercial applications and multi-story residential construction.
Raised foundation systems, including pier and beam construction, adapt to difficult sites and challenging soil conditions. These elevated approaches prevent ground moisture transfer while accommodating expansive soils. The accessibility beneath raised floors simplifies maintenance and future modifications.
Thermal Performance Fundamentals
Heat transfer through floors occurs via conduction, convection, and radiation, depending on the floor system types.
Understanding these mechanisms guides appropriate insulation strategies for different construction methods. Controlling heat movement through floors dramatically improves whole-building thermal performance.
Ground temperatures remain relatively stable year-round compared to air temperatures above. This thermal coupling means that uninsulated slabs and suspended floors exchange heat constantly with ground conditions. Breaking this thermal connection through proper insulation delivers comfort and efficiency gains.
Professional underfloor insulation installers provide expertise in selecting and installing appropriate thermal barriers for different floor systems.
These specialists understand local climate conditions, building codes, and product performance characteristics. Quality installation ensures insulation performs as designed throughout building lifespans.
Bulk insulation fills cavities with materials that resist conductive heat transfer through thickness and have low thermal conductivity.
Products including glasswool, polyester, and foam boards suit different applications and budgets. Proper installation without gaps or compression maintains the designed thermal resistance values.
Reflective insulation works by reflecting radiant heat rather than resisting conduction. These products suit specific applications, particularly in roof spaces and under metal roofs. Understanding when reflective versus bulk insulation suits particular situations optimizes thermal performance.
Thermal bridging through structural elements can negate insulation benefits if not addressed properly. Continuous insulation strategies minimize these heat transfer pathways, compromising overall performance. Breaking thermal bridges requires careful detailing during design and construction phases.
Moisture Management Strategies

Ground moisture migrates upward through capillary action and vapor diffusion, threatening floor systems and interior environments. Uncontrolled moisture causes material deterioration, mold growth, and indoor air quality problems. Effective moisture management protects buildings while maintaining healthy living conditions.
Vapor barriers beneath concrete slabs prevent ground moisture from entering buildings through slabs. These plastic sheets create impermeable layers when properly lapped and sealed. Vapor barrier installation requires careful attention, preventing punctures and gaps during concrete placement.
Drainage systems around foundations direct water away from buildings, preventing hydrostatic pressure buildup. French drains, gravel beds, and proper grading work together to manage water. Effective drainage extends building life while preventing moisture-related problems.
Ventilation beneath suspended floors prevents moisture accumulation in subfloor spaces. Adequate airflow removes moisture vapor before condensation occurs on cool surfaces. Cross-ventilation through strategically positioned vents maintains dry, healthy subfloor environments.
The Critical Importance of Level Floors
Level subfloors provide essential foundations for finished flooring installation and performance. Uneven surfaces cause tile cracking, timber floor squeaking, and carpet wrinkling over time. Achieving level substrates prevents these problems while ensuring professional finished appearances.
Tolerance specifications for different flooring types dictate the required levelness before installation proceeds. Ceramic tiles tolerate minimal variation, while sheet vinyl requires extremely flat surfaces. Understanding these requirements guides appropriate floor preparation strategies.
Expert floor levelling Gold Coast services assess existing conditions and implement solutions, achieving specified flatness tolerances.
These professionals utilize specialized equipment and leveling compounds, creating perfect substrates. Their work prevents flooring failures while ensuring installations meet manufacturer warranties.
Self-leveling compounds flow across uneven surfaces, creating perfectly flat planes when properly applied.
These cementitious products require specific substrate preparation and environmental conditions for successful results. Professional application ensures optimal performance and longevity.
Grinding and surface preparation remove high spots, coatings, and contaminants before leveling compound application. Proper preparation ensures mechanical bonding between existing substrates and new leveling layers. Inadequate preparation causes delamination and failure of leveling attempts.
Structural repairs may be necessary before leveling when underlying issues cause unevenness. Addressing root causes prevents recurring problems after cosmetic leveling. Comprehensive assessment identifies whether simple leveling suffices or deeper intervention is required.
Acoustic Performance Considerations
Impact noise from footsteps, dropped objects, and furniture movement transmits through floors, disturbing occupants below. Multi-story homes and apartments particularly require acoustic treatments to prevent noise transfer. Proper floor system design balances thermal, structural, and acoustic performance.
Acoustic underlays beneath finished flooring absorb impact energy before transmission through structures. These specialized products significantly reduce noise while adding minimal height to floor builds. Selecting appropriate underlays depends on flooring types and acoustic requirements.
Mass and isolation principles guide effective acoustic floor design. Adding mass through additional layers or isolating floor structures from transmitting elements both reduce sound transfer. Combined strategies deliver superior acoustic performance in demanding applications.
Building regulations increasingly mandate minimum acoustic performance standards in multi-residential construction. Compliance requires intentional acoustic design rather than hoping standard construction achieves targets. Professional acoustic consulting ensures designs meet legal and practical performance requirements.
Construction Sequencing

Proper sequencing of floor preparation activities ensures quality outcomes and prevents rework. Each step must be completed and verified before proceeding to subsequent phases. Rushing through preparation stages compromises all subsequent work built upon inadequate foundations.
Structural work, including framing, bracing, and connections, must be complete and inspected first. Building inspectors verify structural adequacy before concealment by insulation and finishes. Passing structural inspections authorizes progression to service installation phases.
Services, including plumbing, electrical, and data cabling, are installed after structural approval but before insulation. These trades coordinate pathways through floor systems, avoiding conflicts and damage. Proper service installation maintains floor system integrity while meeting functional requirements.
Insulation installation follows service rough-in, filling cavities, and covering surfaces as specified. Quality installation ensures complete coverage without gaps or compression, reducing performance. Inspection before concealment verifies compliance with specifications and building codes.
Moisture barriers and acoustic treatments apply according to specific product requirements and system designs. Following manufacturer instructions ensures warranty validity and optimal performance. Proper installation of these critical layers protects investments in floor systems.
Quality Control and Inspection
Regular inspections throughout floor preparation identify problems when correction remains simple and inexpensive. Waiting until it finishes concealing preparation work makes corrections prohibitively expensive. Proactive quality control prevents callbacks and warranty claims.
Moisture testing ensures substrates achieve the required dryness before installing moisture-sensitive finished flooring. Excessive substrate moisture causes flooring failures, including buckling, delamination, and mold growth. Testing prevents installing flooring prematurely over wet substrates.
Levelness verification using laser levels or straight edges confirms substrates meet the flooring manufacturer’s tolerances. Documented measurements provide records proving compliance with specifications. These verifications protect all parties through objective evidence of preparation quality.
Thermal imaging can reveal insulation gaps, thermal bridges, and installation defects invisible to visual inspection. This technology identifies problems, allowing corrections before concealment. Thermal surveys provide valuable quality assurance for critical building envelope elements.
Maintenance and Longevity
Properly prepared floor systems require minimal maintenance while delivering decades of reliable performance. Quality preparation prevents problems that plague buildings with inadequate subfloor work. This longevity justifies investments in proper floor system design and construction.
Periodic inspections of accessible subfloor spaces identify developing issues before serious damage occurs. Looking for moisture signs, pest activity, or structural movement allows early intervention. Accessible floor systems facilitate these inspections, enabling proactive maintenance.
Ventilation maintenance, including cleaning vents and removing debris, ensures continued airflow beneath suspended floors. Blocked vents allow moisture accumulation and potential timber decay. Simple annual maintenance preserves subfloor integrity indefinitely.
Addressing minor issues promptly prevents progression into major problems requiring extensive repairs. Small cracks, moisture sources, or insulation damage corrected easily when caught early. Neglecting minor issues allows deterioration to accelerate until major intervention becomes necessary.
Return on Investment
Quality floor preparation increases initial construction costs but delivers returns through enhanced comfort and reduced operating expenses. Energy savings from proper insulation recover additional costs within a few years. The comfort improvements benefit occupants daily throughout building lifespans.
Property values reflect overall quality, including hidden elements like floor system preparation. Buyers increasingly understand building science and value properly constructed homes. Quality preparation distinguishes properties in competitive markets, supporting premium valuations.
Avoiding problems, including flooring failures, thermal discomfort, and moisture damage, prevents expensive corrections and replacements. The costs of fixing inadequate preparation far exceed investing properly initially. Quality work protects against these future expenses.
Conclusion
Foundation comfort in modern homes depends entirely on proper floor preparation, integrating levelness, insulation, and moisture management.
These hidden systems determine whether homes deliver promised comfort and efficiency. Investing appropriately in floor preparation creates lasting value through superior performance.
The integration of quality home design with properly prepared, insulated, and level floor systems creates exceptional living environments.
These investments in building fundamentals pay dividends through decades of comfortable, efficient, and trouble-free performance. Understanding and prioritizing floor preparation transforms ordinary construction into homes that truly serve occupants’ needs while protecting long-term property values.




