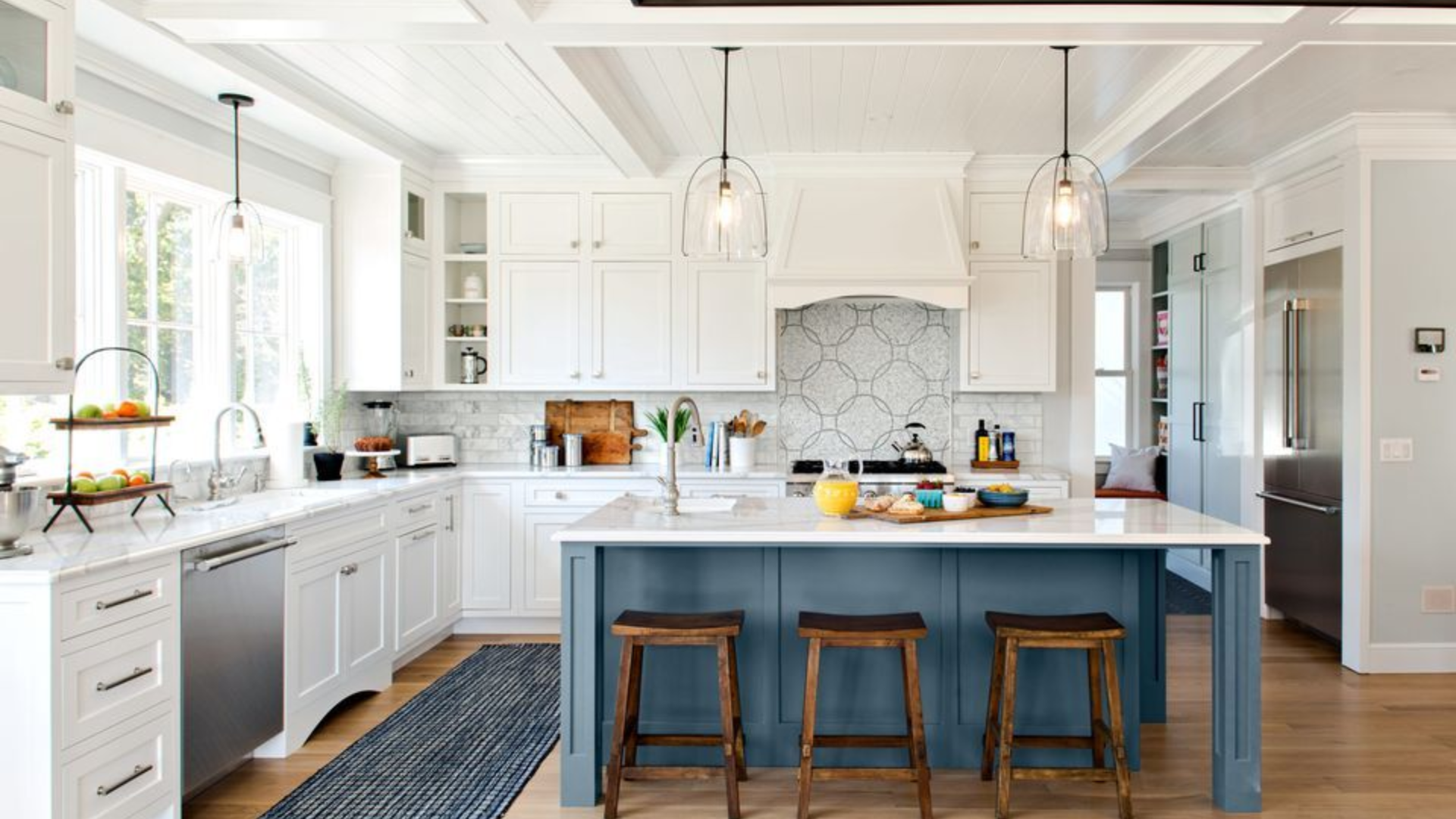Kitchens have changed a lot over the years, and understanding the typical kitchen size in different homes can offer a fascinating look into the past.
In this blog, I’ll discuss the average kitchen sizes in homes from the early 1900s and compare them with modern kitchens.
I’ll look at how kitchen designs evolved over time, starting with compact spaces focused on practicality and moving to larger, more open kitchens that now serve as central gathering spots in today’s homes.
By examining these changes in kitchen layouts and sizes, I hope to give you a better understanding of how home design has shifted and the role kitchens play in our daily lives.
If you’re planning a renovation, building a new home, or just curious, knowing the history can help guide your decisions when it comes to kitchen space.
Understanding Average Kitchen Sizes
The size of a kitchen can vary significantly depending on the type of home and its layout. In general, modern kitchens are much larger than those from the early 1900s.
The average kitchen size in a typical American home today is around 150 to 300 square feet.
In smaller homes or apartments, kitchens may be closer to 100 square feet, offering just enough space for basic appliances and storage.
On the other hand, larger homes, especially those with open-concept floor plans, may feature kitchens that span 300 square feet or more.
These kitchens often include space for a dining area, multiple cooking zones, and more storage solutions.
The trend towards larger kitchens is driven by changing family dynamics, technological advancements, and the desire for multi-functional spaces that serve as gathering spots for both cooking and socializing.
The Evolution in Kitchen Size
Kitchens have grown significantly in size over the years, from compact spaces of 70 to 100 square feet in the early 1900s to modern kitchens often exceeding 150 square feet.
1. Early 1900s Kitchens
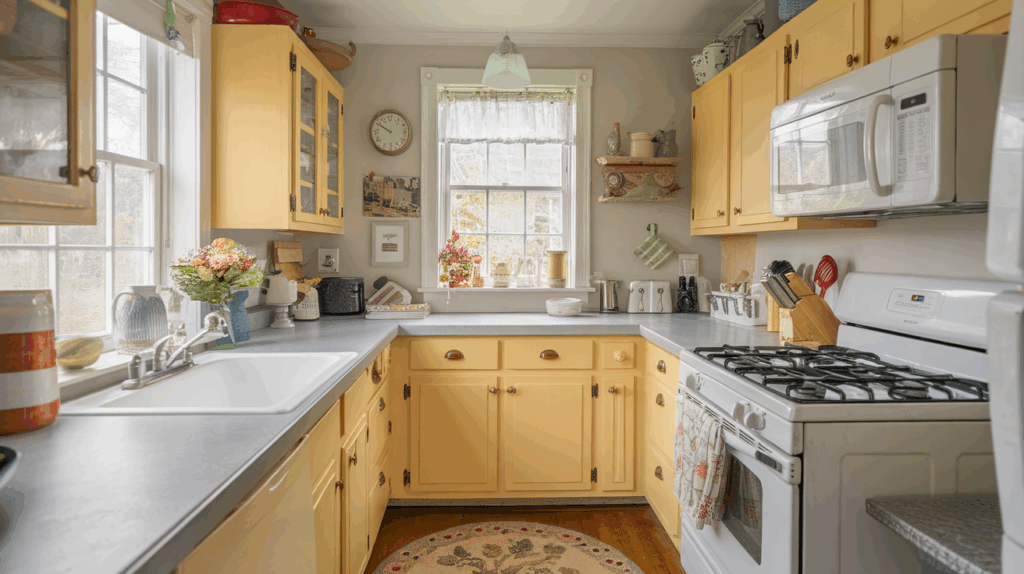
In the early 1900s, kitchens were small, functional spaces, typically ranging from 70 to 100 square feet.
These kitchens were designed for meal preparation with basic appliances like a stove, sink, and worktable. Most kitchens were separate from living areas and focused solely on cooking.
The lack of modern appliances and the limited space made these kitchens practical but cramped, with little room for anything beyond essential tasks.
2. Post-WWII Kitchen Expansion
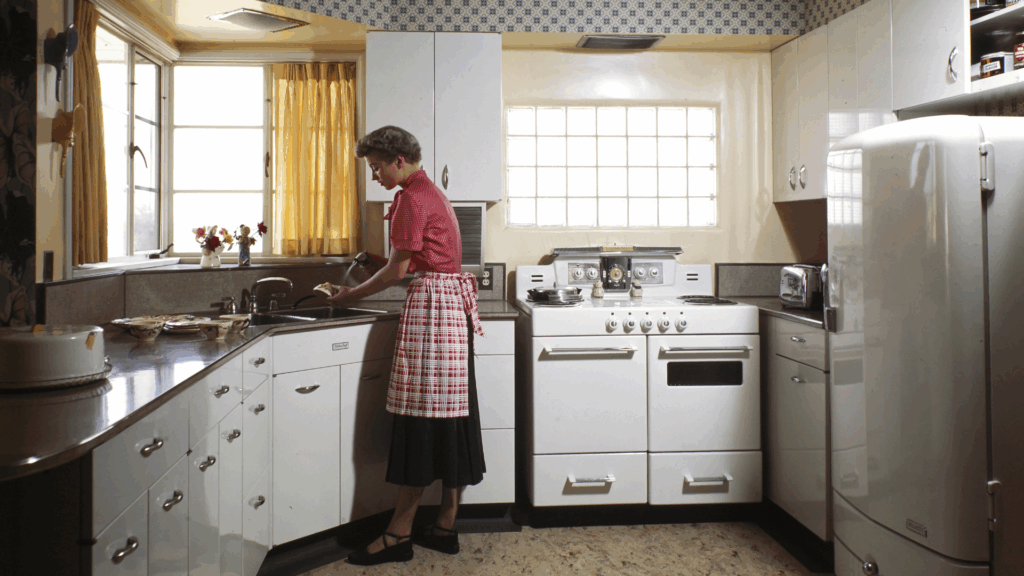
After World War II, kitchen sizes began to grow as more people moved to suburban homes.
With the introduction of modern appliances like refrigerators and dishwashers, kitchens needed more space to accommodate these innovations.
The average kitchen size in suburban homes expanded to about 120 to 150 square feet.
This period also marked a shift as kitchens became more integrated with dining and living areas, paving the way for the open-concept designs seen in today’s homes.
3. Modern Kitchen Sizes
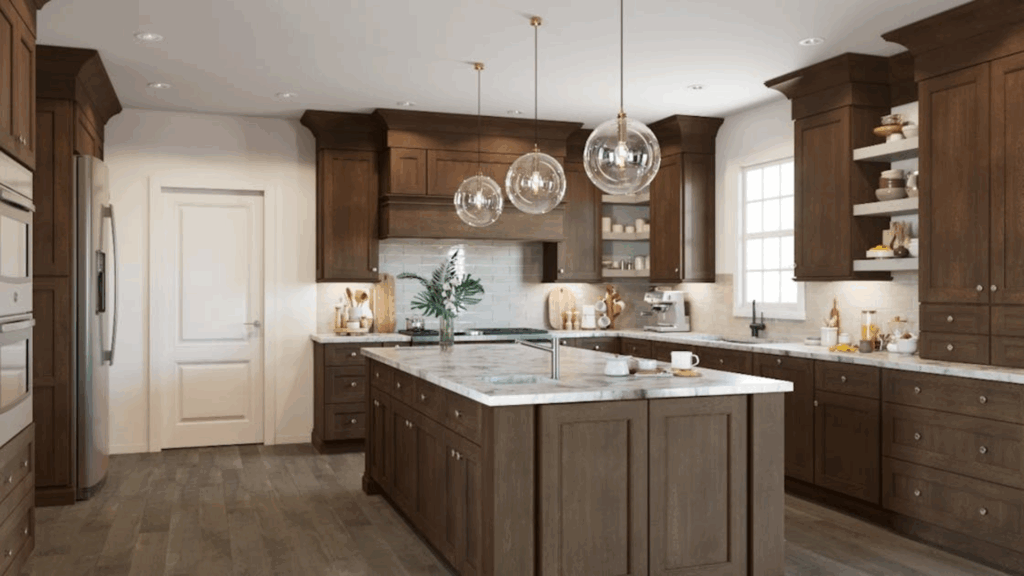
In modern homes, kitchen sizes have grown substantially, with many now exceeding 150 square feet.
The trend toward open-concept living has made kitchens larger, often incorporating space for dining areas, islands, and multiple cooking zones.
Kitchens now serve as multifunctional spaces for cooking, entertaining, and family gatherings.
With advancements in appliances and an emphasis on functionality, modern kitchens are designed to be both spacious and efficient, accommodating the needs of contemporary living.
The Average Size of a Kitchen for Different Types of Homes
Kitchen sizes vary significantly across home types, with smaller homes having kitchens around 70 to 100 square feet, medium-sized homes offering 120 to 150 square feet, and larger homes featuring spacious kitchens of 250 square feet or more.
1. Small Homes and Apartments
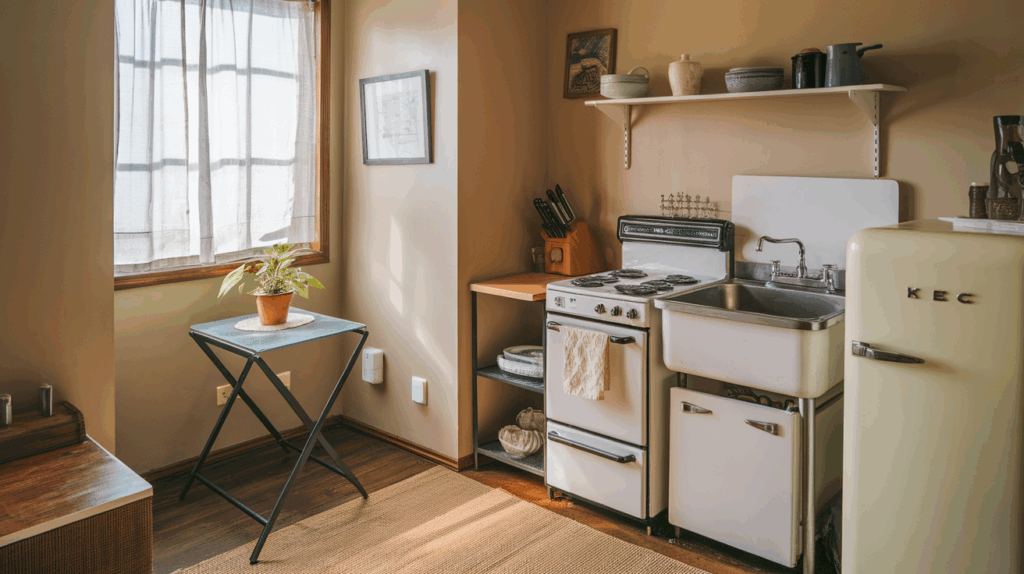
In small homes and apartments, kitchens typically range from 70 to 100 square feet. These compact spaces are designed to maximize functionality with essential appliances such as a stove, sink, and refrigerator.
While they may be tight on space, these kitchens are efficient and focused on basic cooking tasks, often with limited counter space and storage.
The smaller size reflects the limited overall space in these homes, making the kitchen a practical yet essential part of daily life.
2. Medium-Sized Homes
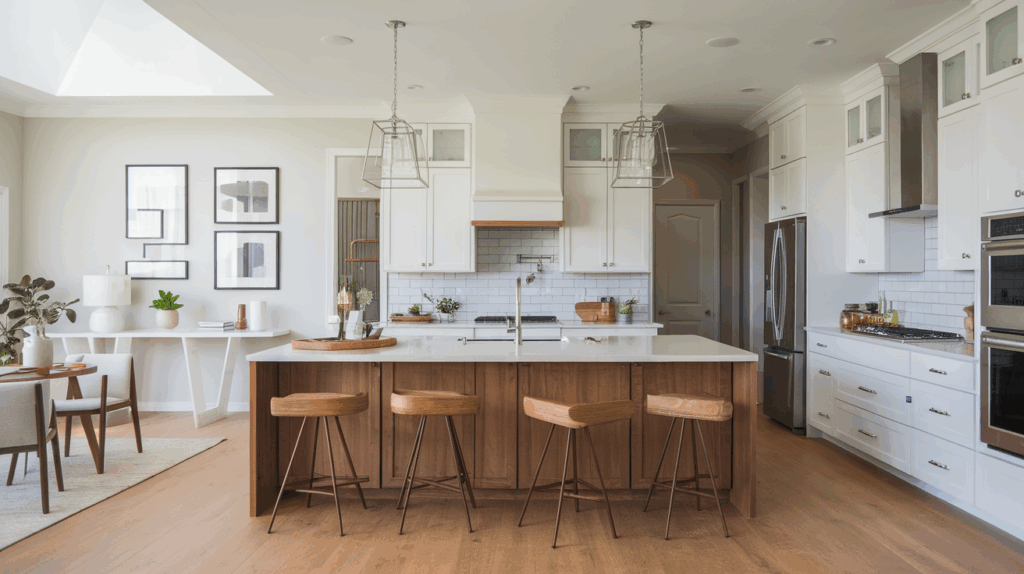
Kitchens in medium-sized homes generally range from 120 to 150 square feet, offering more room for a variety of appliances and storage solutions.
These kitchens often include features like islands, additional counter space, and space for multiple cooking zones.
With a larger area, these kitchens become more comfortable for cooking and food preparation, allowing for better functionality and convenience.
The design may also start to include space for small dining areas, reflecting a more social and multi-functional approach to kitchen design.
3. Larger Homes and Luxury Properties
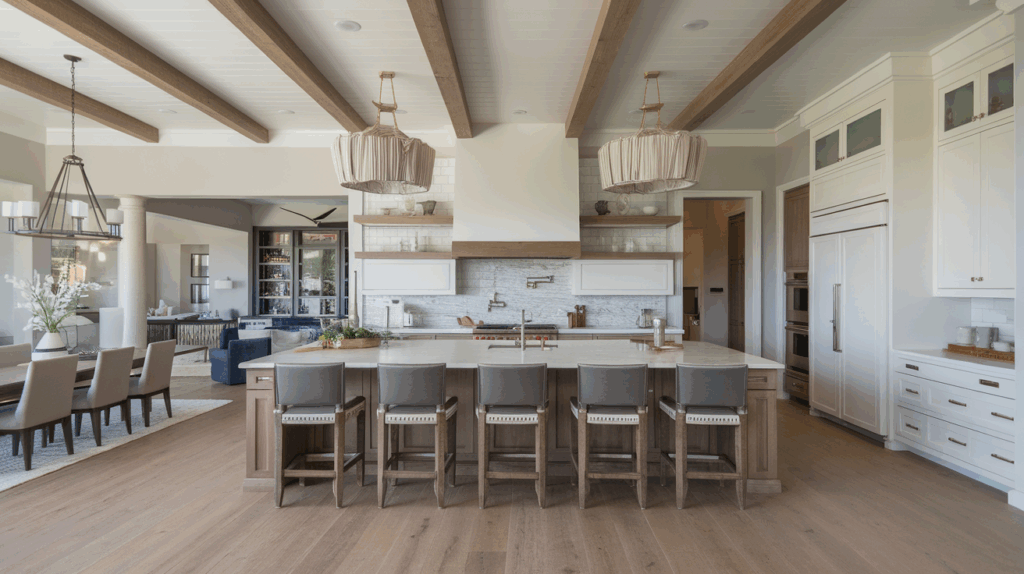
In larger homes, especially those with open-concept layouts, kitchens often span 250 square feet or more.
These spacious kitchens are designed for both cooking and entertaining, featuring ample counter space, multiple workstations, and advanced appliances.
They often include islands or breakfast bars, as well as dining areas integrated into the kitchen space.
Larger kitchens are central to family life and social gatherings, serving as multifunctional hubs for cooking, dining, and hosting guests. The size and design reflect the luxury and spaciousness of the home.
1900s Kitchen Size vs Modern Kitchens
This table compares key features of kitchens from the early 1900s to those in modern homes, highlighting differences in size, appliances, layout, and functionality.
| Feature | 1900s Kitchen | Modern Kitchen |
|---|---|---|
| Typical Size | 70-100 sq ft | >150 sq ft |
| Appliances | Basic stove, sink, worktable | Advanced appliances (fridge, dishwasher, stove) |
| Layout | Compact, separate | Spacious, open-concept |
| Functionality | Basic cooking | Cooking, dining, entertaining |
| Integration with Living Areas | Isolated from living areas | Integrated with living/dining areas |
How Kitchen Size Affects Design and Space Allocation
The size of a kitchen directly shapes how the room functions and fits into the overall home layout.
Smaller kitchens demand smart planning – compact storage, space-saving appliances, and clever design touches like fold-out tables or wall shelves.
Larger kitchens offer more freedom, making room for islands, multiple cooking zones, and even social seating.
The kitchen’s size also influences appliance choices, traffic flow, and how the space feels during daily routines or gatherings.
On average, a kitchen takes up about 10% to 15% of a home’s total area.
While this varies by house size and layout, modern trends, especially open-concept designs, are pushing that percentage higher, emphasizing the kitchen as a central, multi-functional hub.
Key Factors Influencing Kitchen Size Over Time
Kitchen sizes have grown over time due to factors like family size, technology, economic growth, and the shift to open-concept designs.
| Factor | Impact on Kitchen Size |
|---|---|
| Family Size & Lifestyle | Larger households need more cooking and gathering space. |
| Technological Advancements | New appliances require more room and better layout planning. |
| Economic Factors | Bigger, more affordable homes allow for expanded kitchen areas. |
| Open-Concept Designs | Kitchens are integrated into larger living spaces, increasing their footprint. |
| Cultural Shifts | Kitchens now serve as multi-purpose hubs, not just for cooking. |
| Homeowner Preferences | People prefer spacious kitchens that function as social and entertainment zones. |
Tips for Customizing Kitchen Layouts
Customizing your kitchen layout can enhance functionality, maximize space, and create a more efficient and enjoyable cooking and socializing environment.
- Maximize Counter Space: Ensure ample counter space for meal prep by incorporating islands or extending countertops.
- Optimize Storage: Use cabinets that reach the ceiling, pull-out shelves, or under-cabinet storage to make the most of available space.
- Consider the Work Triangle: Arrange the stove, sink, and refrigerator in a triangular layout for efficiency and ease of movement.
- Incorporate Multi-Functional Furniture: Add features like an island with built-in seating or a fold-out table to create versatile spaces.
- Use Open Shelving: Open shelves can make the kitchen feel more spacious and allow easy access to frequently used items.
- Blend Cooking and Socializing Areas: If space allows, integrate dining or seating areas into the kitchen to create a social hub.
- Adjust Lighting: Install layered lighting, including task, ambient, and accent lights, to enhance functionality and ambiance.
- Choose Space-Saving Appliances: Opt for compact, multi-functional, or built-in appliances to save space without sacrificing performance.
Conclusion
Kitchen sizes have evolved significantly over time, and understanding how size impacts the design and functionality of a kitchen is essential for anyone planning a renovation or building a new home.
From the compact kitchens of the early 1900s to the expansive, multifunctional spaces of today, the kitchen has transformed into a central hub of activity.
I hope this blog has given you valuable insights into how kitchen size influences everything from layout to storage, appliances, and even socializing.
If you’re considering updating your kitchen, it’s important to think about the space you have and how it can best meet your needs.
I encourage you to explore your options and plan your kitchen design with both functionality and comfort in mind. Don’t hesitate to get in touch if you need advice on designing a kitchen that works for your space and lifestyle.

