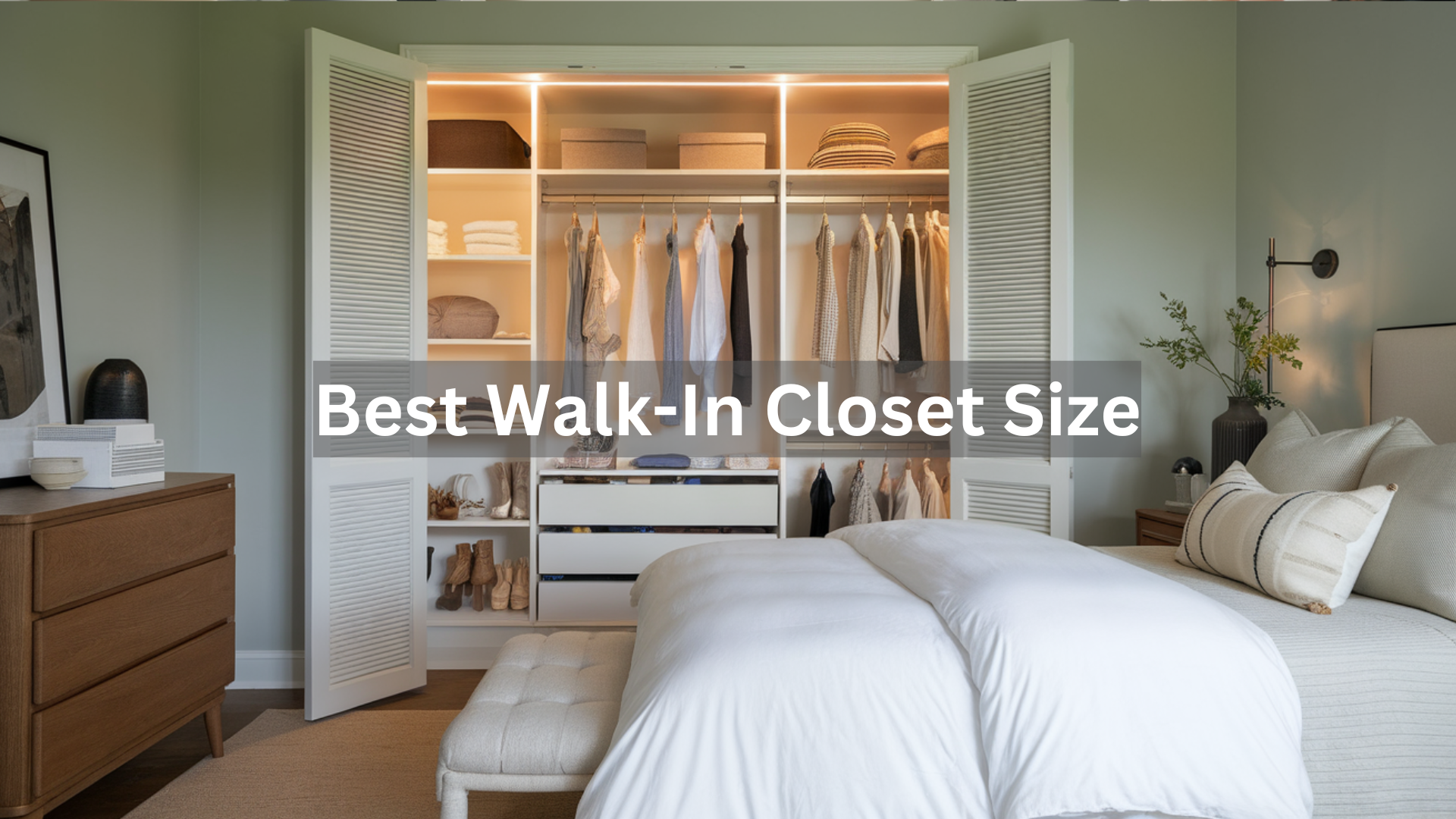Are you trying to build or upgrade a walk-in closet? I know how confusing it can be to figure out the right size and layout. After designing hundreds of closets, I’ve learned what works in real homes—not just in magazines.
In this guide, I’ll share the exact measurements you need for different layouts. You’ll learn which layouts work best for small, medium, and large spaces. I’ll also show you how to include all the features you want without wasting space.
I’ve spent 15 years as a professional organizer, working with homeowners just like you. Whether you have a tiny corner or a whole spare room, I’ll help you create a functional closet that keeps everything neat and accessible.
No more guessing or wasted space—just practical solutions that make your morning routine easier.
Before You Start: Planning Basics
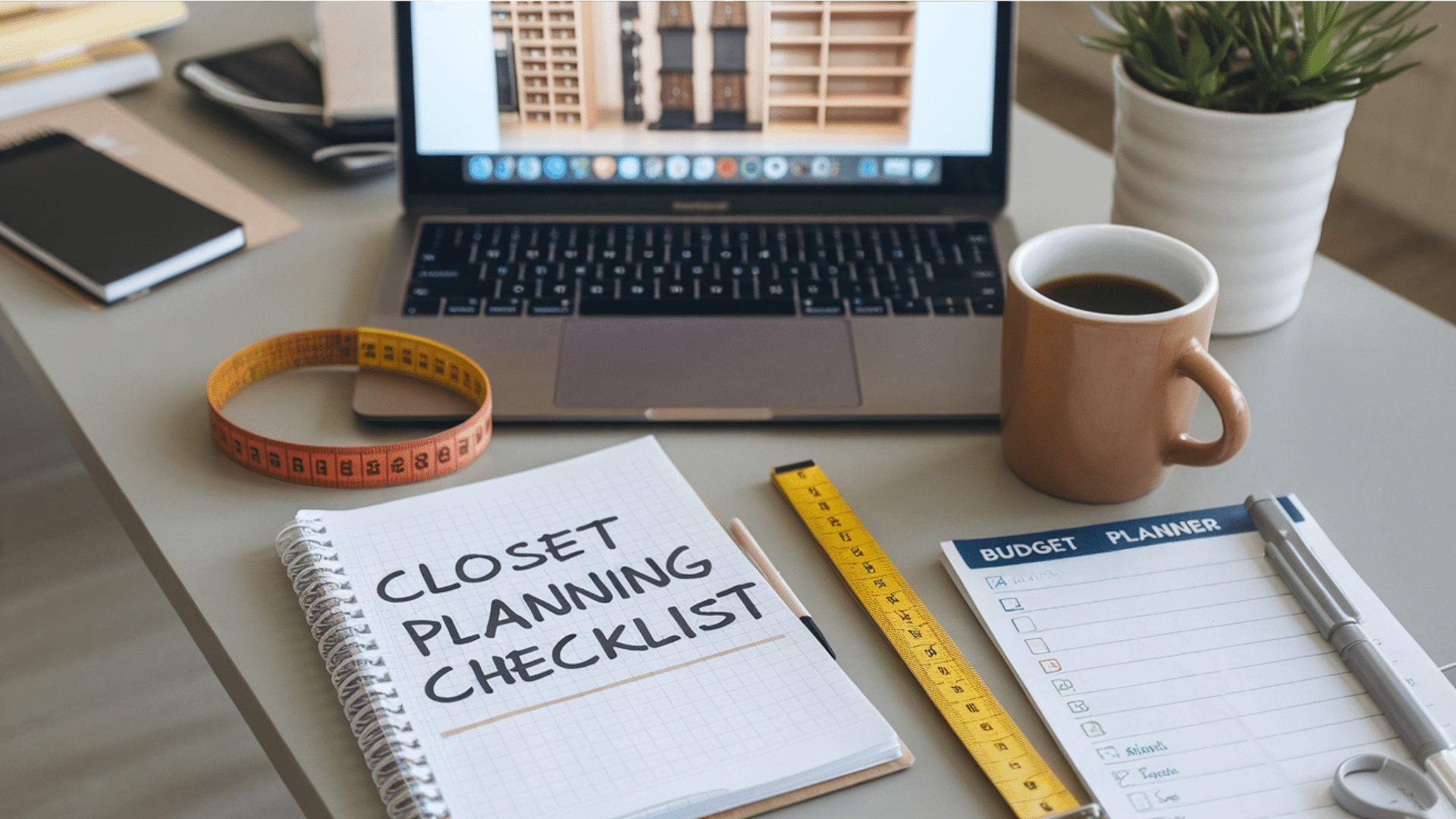
Planning is the most important step in creating a functional closet. Without proper planning, you might waste space and money on features you don’t need.
Know what you have before you plan. Count your clothes, shoes, and accessories. This will help you determine how much hanging space, shelving, and drawer space you need.
I always tell my clients to think about their daily routines. How do you get dressed? Do you plan outfits the night before? Do you need to see everything at once?
Your answers will help you create a closet that works with your habits, not against them.
Ask These Questions First
Getting the right layout starts with asking the right questions. Your answers will guide every decision you make about your closet design.
Before picking a layout, ask yourself:
- What items do I need to store? Make a list of clothes, shoes, and accessories.
- How much space can I use? Measure your available area.
- What’s my budget? This affects materials and features.
- Do I share this closet? Two people need more space and organization.
- What’s most important to me? Easy access? Maximum storage? Visual appeal?
Your answers will guide your choices and help you avoid wasting space.
Common Walk-In Closet Layouts
The layout you choose determines how much you can store and how easily you can access it. Each design has advantages depending on your space constraints and storage needs.
Single-Sided
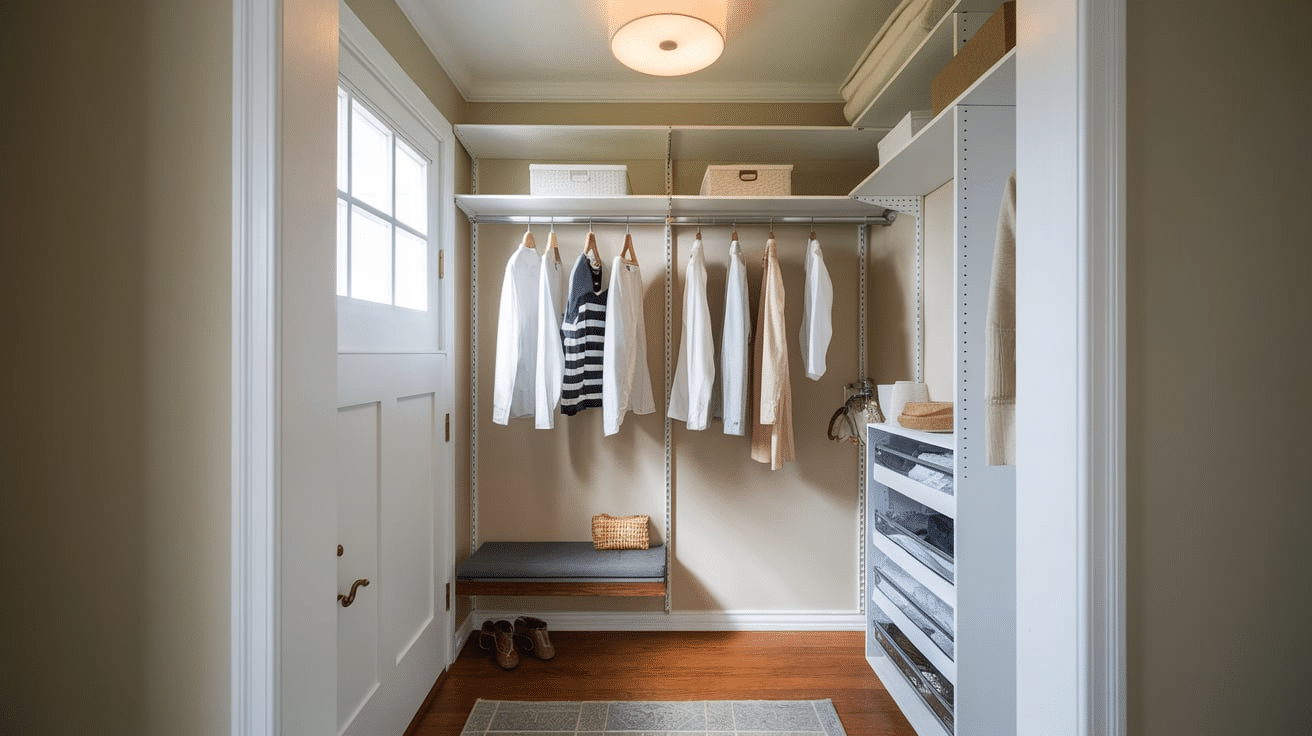
This basic layout works well in narrow rooms or converted hallways. All storage sits on one wall while the opposite wall remains open. You need at least 4 feet of depth—24 inches for storage and 36 inches for the walkway.
- Storage on one wall
- Good for tight spaces (4–5 feet deep)
Double-Sided
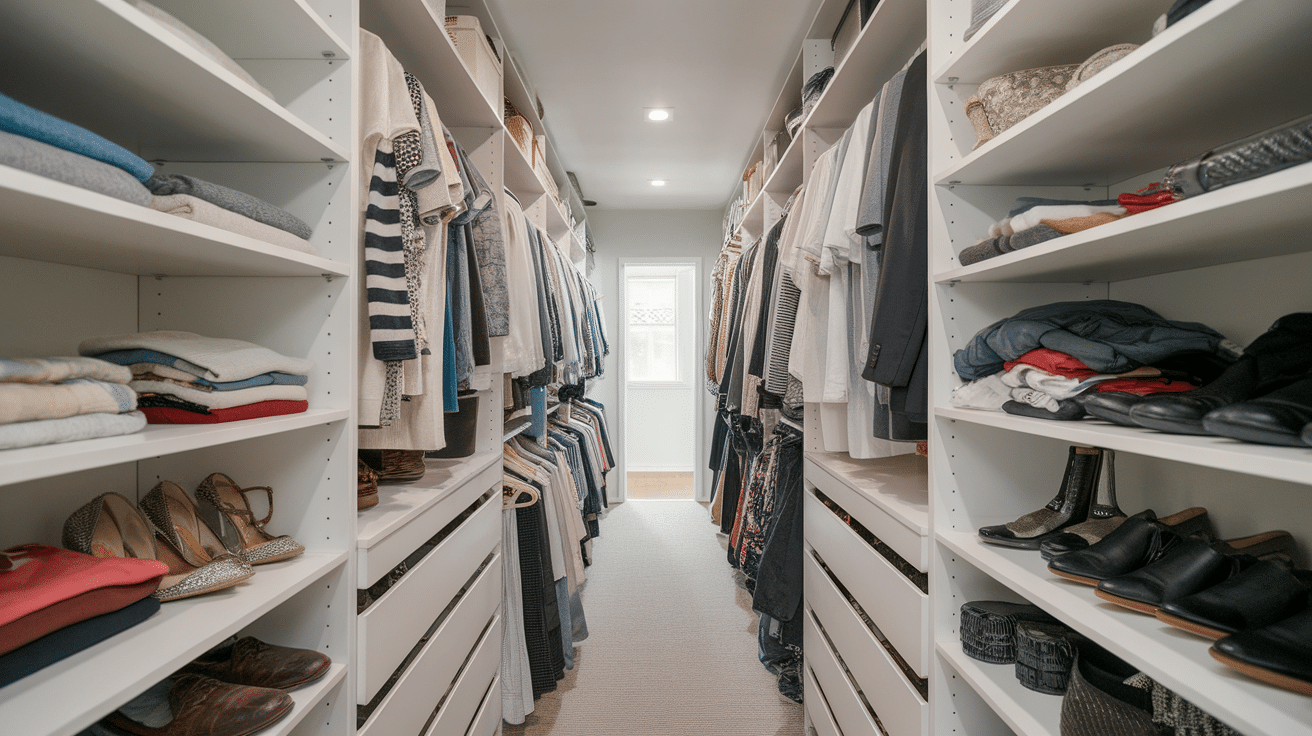
Like a hallway with storage on both sides, this layout maximizes space in rectangular rooms. You need at least 6 feet of width—24 inches for storage on each side plus a 36-inch walkway.
- Storage on both sides
- Walkway in the center (6–7 feet wide)
L-Shaped
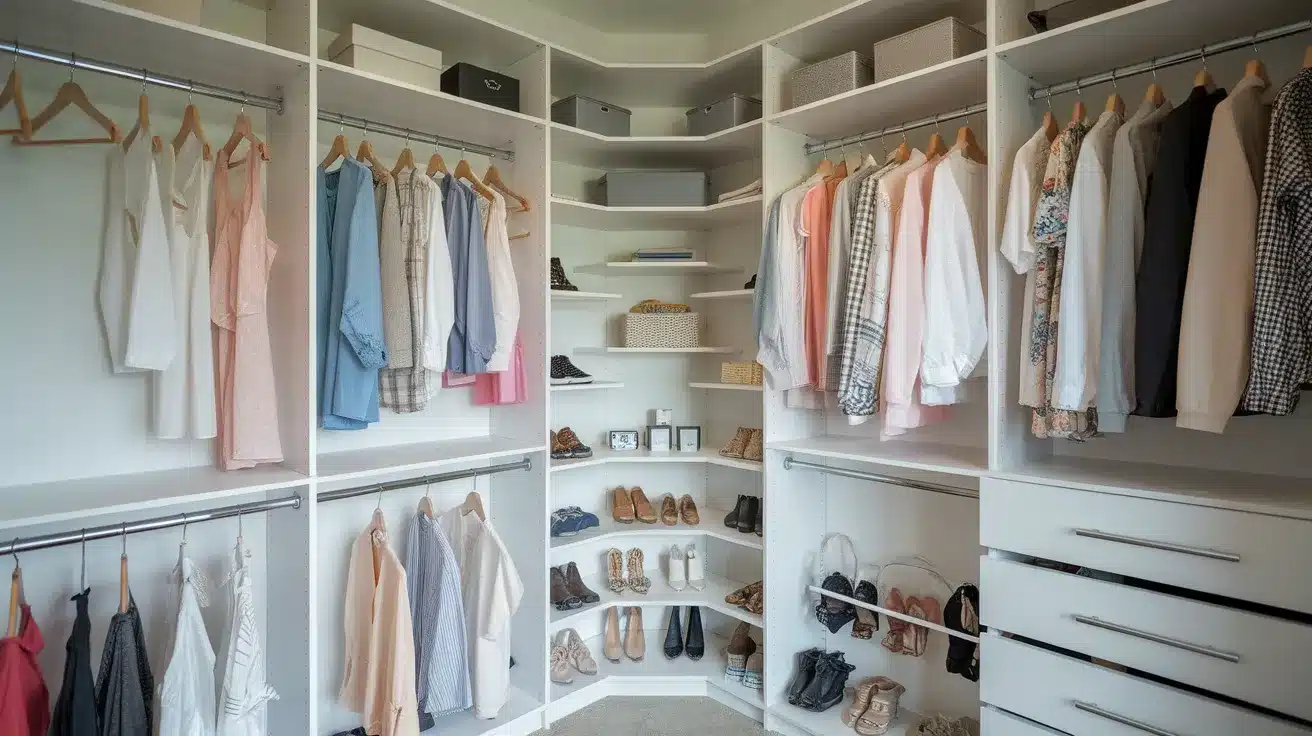
This layout follows two walls that meet at a right angle. It works well in corner spaces or when you want to keep part of the room open. The L-shape creates a natural division between different types of storage.
- Uses two connected walls
- Best for corners or odd-shaped rooms
Wrap-Around (U-Shaped)
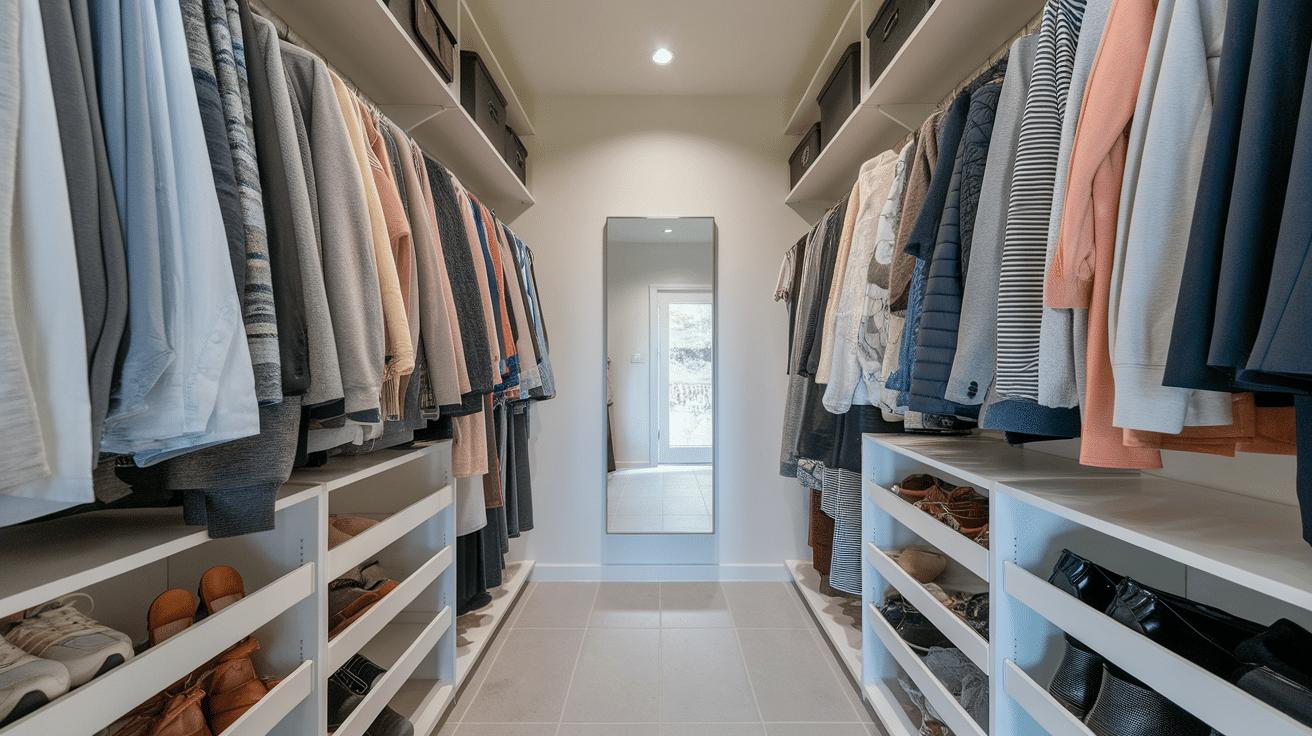
This layout uses three walls, creating a U-shape with storage. It offers the most storage per square foot but needs a larger space to avoid feeling cramped. The middle area stays open for movement.
- Storage on three walls
- Needs more space (at least 7×10 feet)
Island Layout
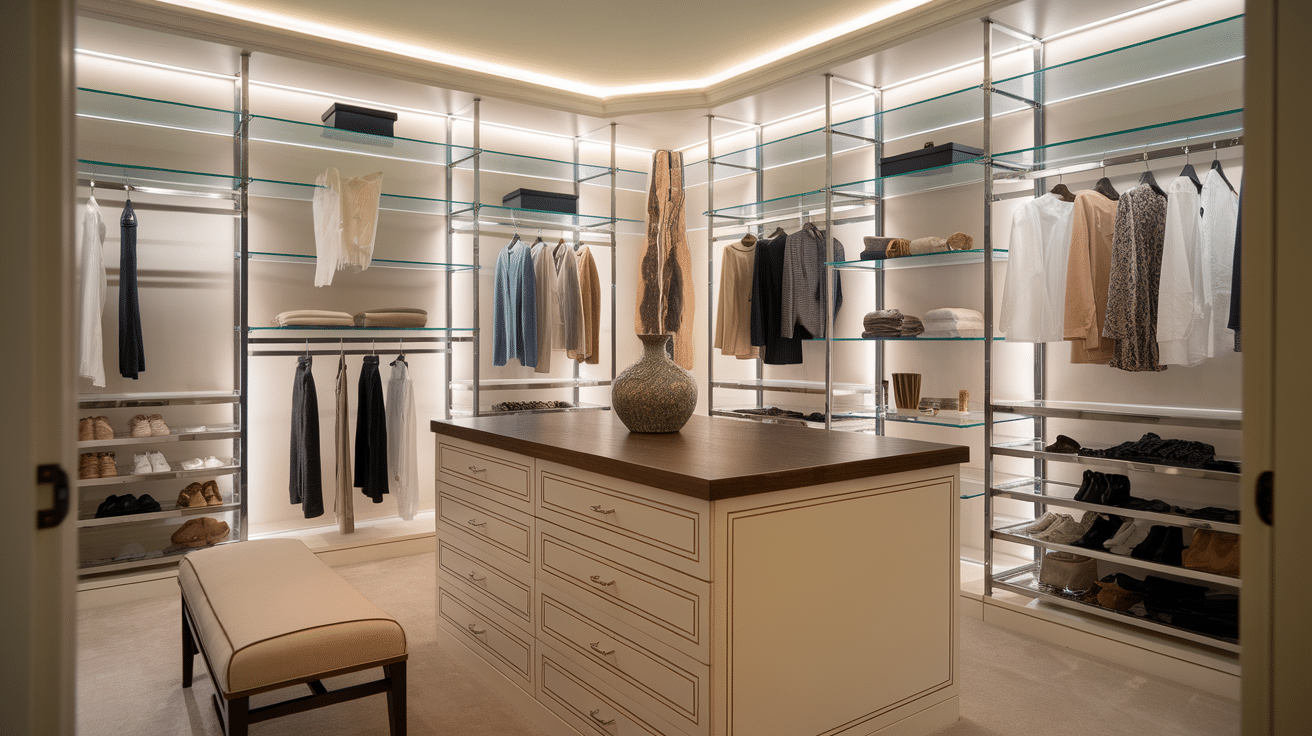
Adding an island in the center creates extra storage and a focal point. The island can hold drawers, store jewelry, or even serve as a changing bench. You need enough space to walk around all sides.
- Includes a middle island for drawers or seating
- Requires 3 feet of clearance all around
Full Room Closet
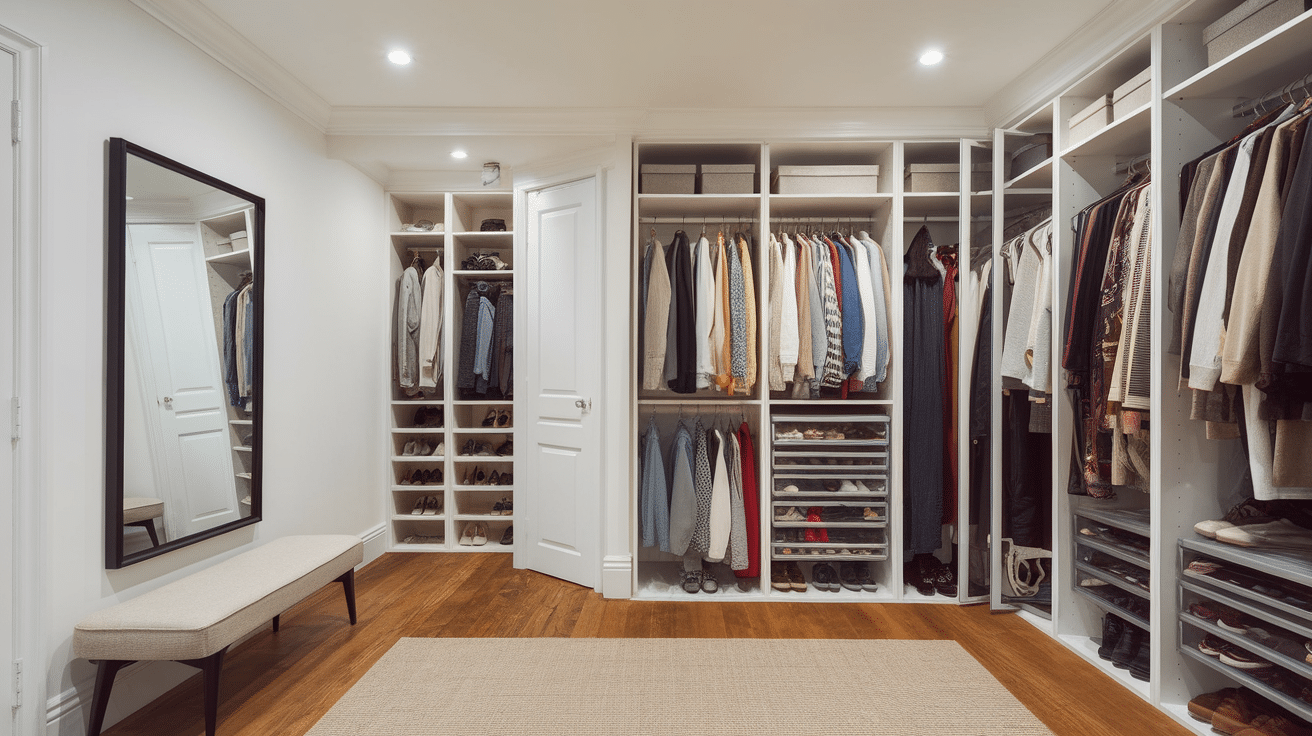
Using an entire bedroom as a closet gives you the freedom to mix layouts. You can include islands, seating areas, and dressing spaces. This works best in homes with extra bedrooms.
- Converts a whole room into a closet
- Works well in large homes
Closet Size Categories
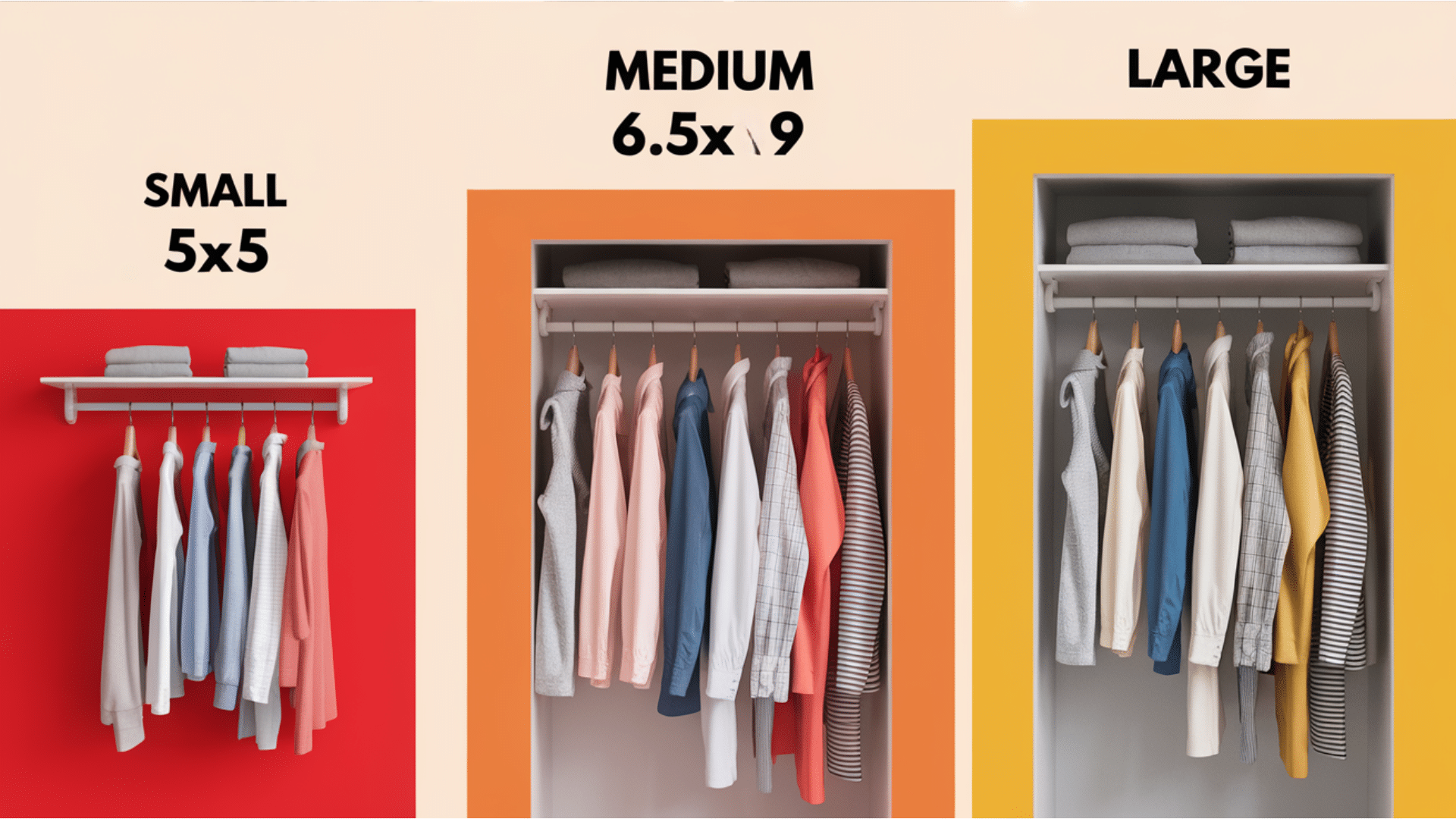
Your available space largely determines which layout will work best. Let’s look at common closet sizes and what you can realistically fit in each.
Small and Square (about 5×5 Feet)
- Best for single-sided layouts
- Can fit approximately 25-30 hanging items
- Works well for minimalist wardrobes
- Limited shoe and accessory storage
Long and Narrow (around 6.5×9 Feet)
- Perfect for double-sided layouts
- Can accommodate 60-80 hanging items
- Space for a dedicated shoe section
- Room for drawers on one end
Large Walk-Ins (12×14 Feet or Bigger)
- Can incorporate islands or seating areas
- Holds 150+ hanging items easily
- Separate zones for different clothing types
- Space for specialized storage (jewelry, accessories, seasonal items)
- Can include luxury features like vanities or display cases
How to Match the Layout with Your Needs?
The perfect layout depends on both your space and your storage requirements. Your closet should adapt to your needs, not the other way around.
- Small room? Choose a single or double-sided layout. Please keep it simple and focus on must-have items.
- Medium space? Consider L-shape or wrap-around layouts. These give you more storage without feeling cramped.
- Large space? Go for an island or full-room closet. You can include extra features like a vanity or seating area.
- Want to add more functions? Add a bench, dresser, or vanity. But remember that each addition reduces storage space, so choose carefully.
I’ve found that people often try to cram too many features into their closets. Be realistic about your space. It’s better to have a simple, functional closet than a crowded one with features you rarely use.
Walk-In Closet Measurements
Specific measurements make the difference between a cramped closet and a comfortable one. These numbers are based on standard clothing sizes and human movement patterns.
- Standard for Two People: 7×10 feet or 100 sq. ft. This size comfortably fits clothes for two adults with some room for seasonal rotation.
- Minimum Size: 25 sq. ft. A true walk-in closet needs at least 25 square feet to function well. Anything smaller than this becomes a reach-in closet.
Breakdown by Layout
- Single-Sided: 4–5 feet deep, 24″ storage + 36″ walkway
- Double-Sided: 6–7 feet wide (two 24″ storage areas + 36″ walkway)
- Island Layout: Needs 3 feet of space on all sides of the island
Remember: These are minimums. Add more space if you can.
Key Storage Features to Include
A well-designed closet needs specific components to function properly. These features work together to create a system that keeps everything organized and accessible.
1. Hanging Space
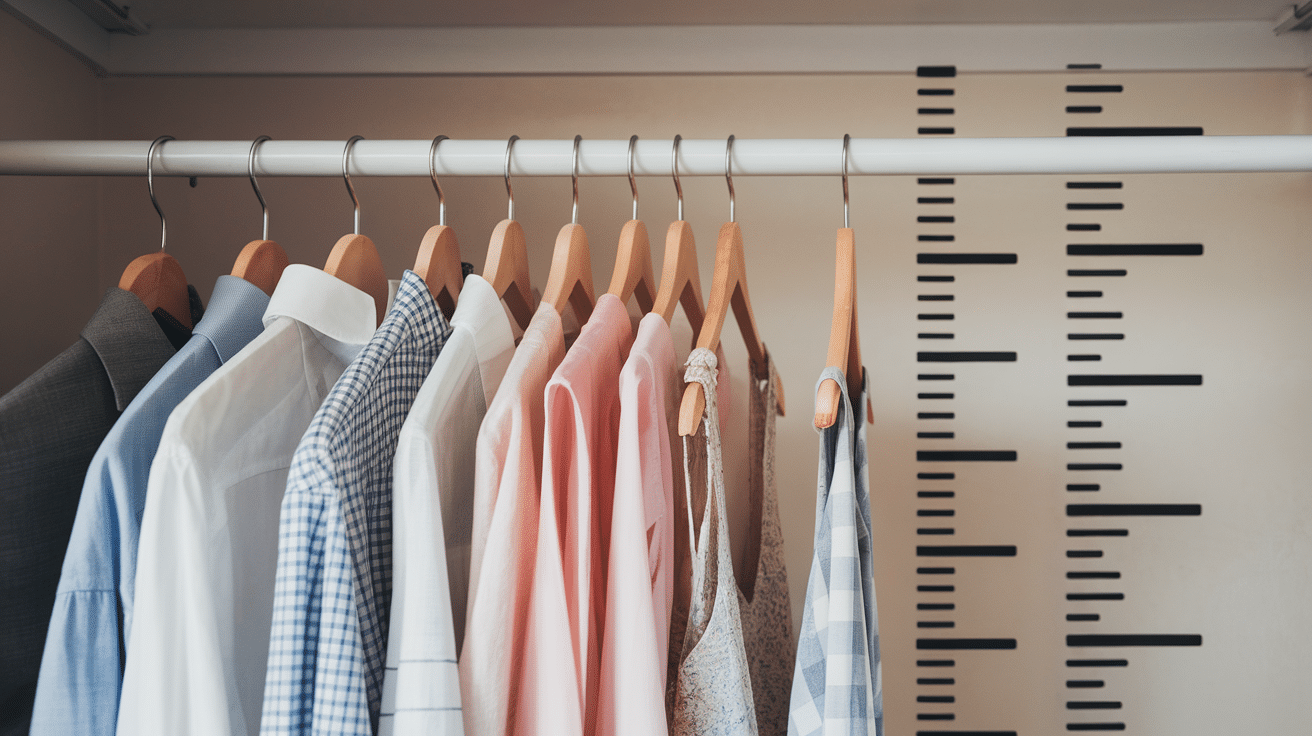
- Half hanging: For shirts, pants — 3.5 feet high
- Full hanging: For coats, dresses — 5.5 feet high
- Standard width: 24 inches
- Leave 2 inches above the rod for hangers
I always suggest dividing your hanging space. Use half-height rods for shorter items to double your hanging capacity and save full-height sections for dresses and coats.
2. Shelves
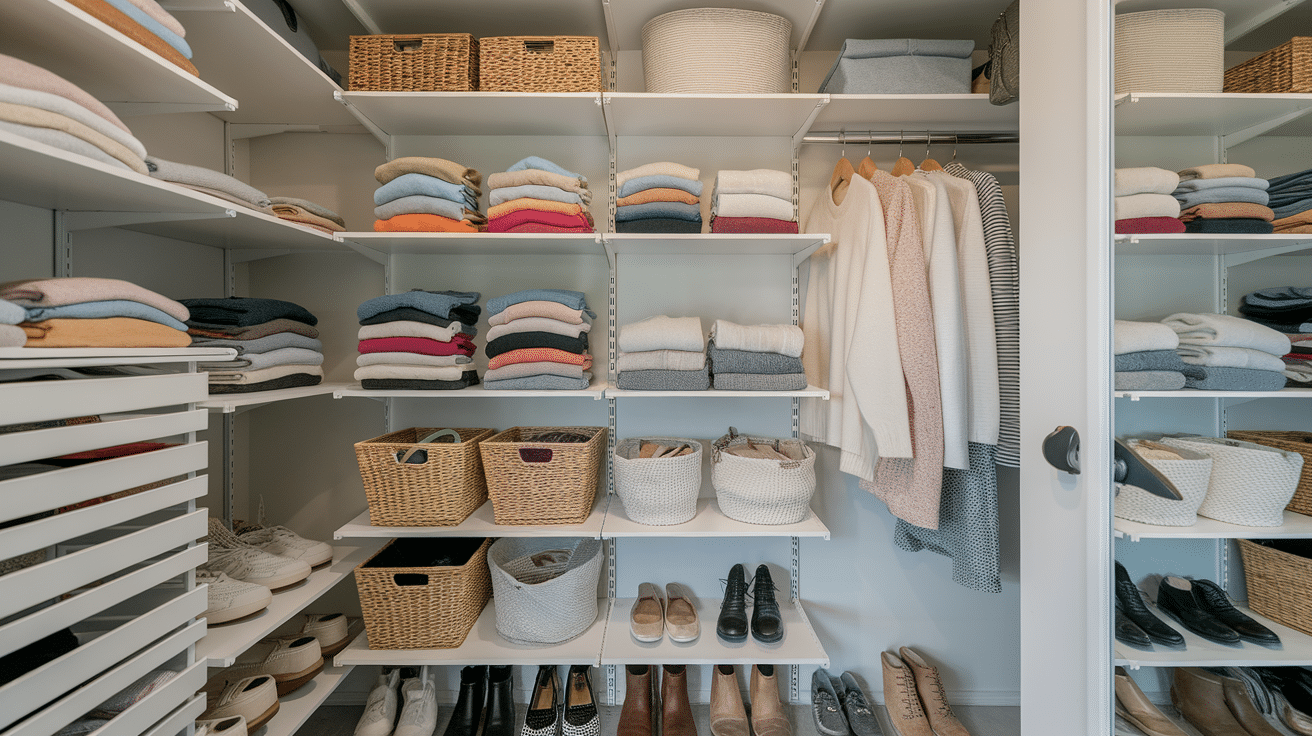
- Above/below rods: 24 inches deep
- Separate shelves: 12 inches deep
- Use adjustable shelves for different items
- Spacing: 6–7 inches for shoes, 12 inches for folded clothes
Adjustable shelves give you flexibility as your needs change. I tell clients to leave some open space for growth—you’ll always buy more clothes!
3. Drawers
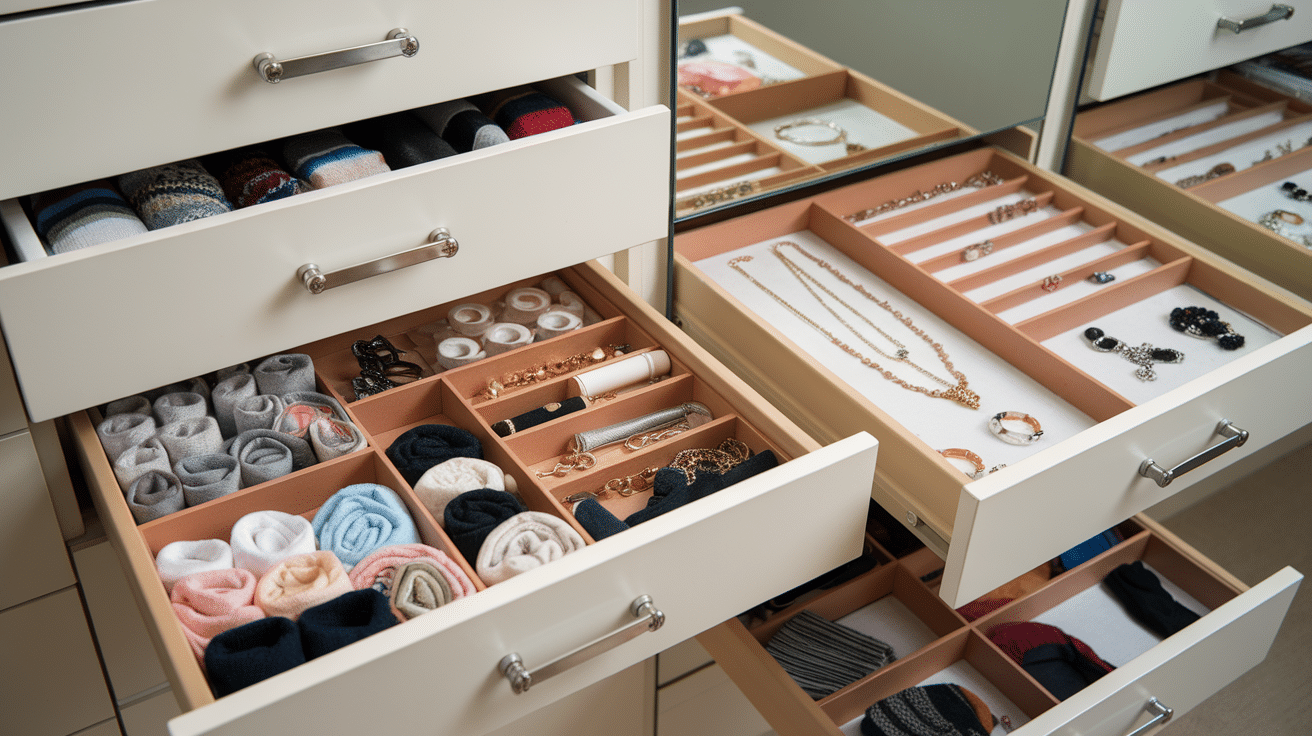
Sizes
- Width: 22–36 inches
- Depth: 14–24 inches
- Height: 4–10 inches
Types
- Standard for everyday clothes
- Deep for sweaters or blankets
- Shallow for socks, undergarments
- Specialized for jewelry, belts, or ties
Built-in drawers save space but cost more. Freestanding dressers offer flexibility but take up floor space. Choose based on your budget and needs.
4. Shoe Storage
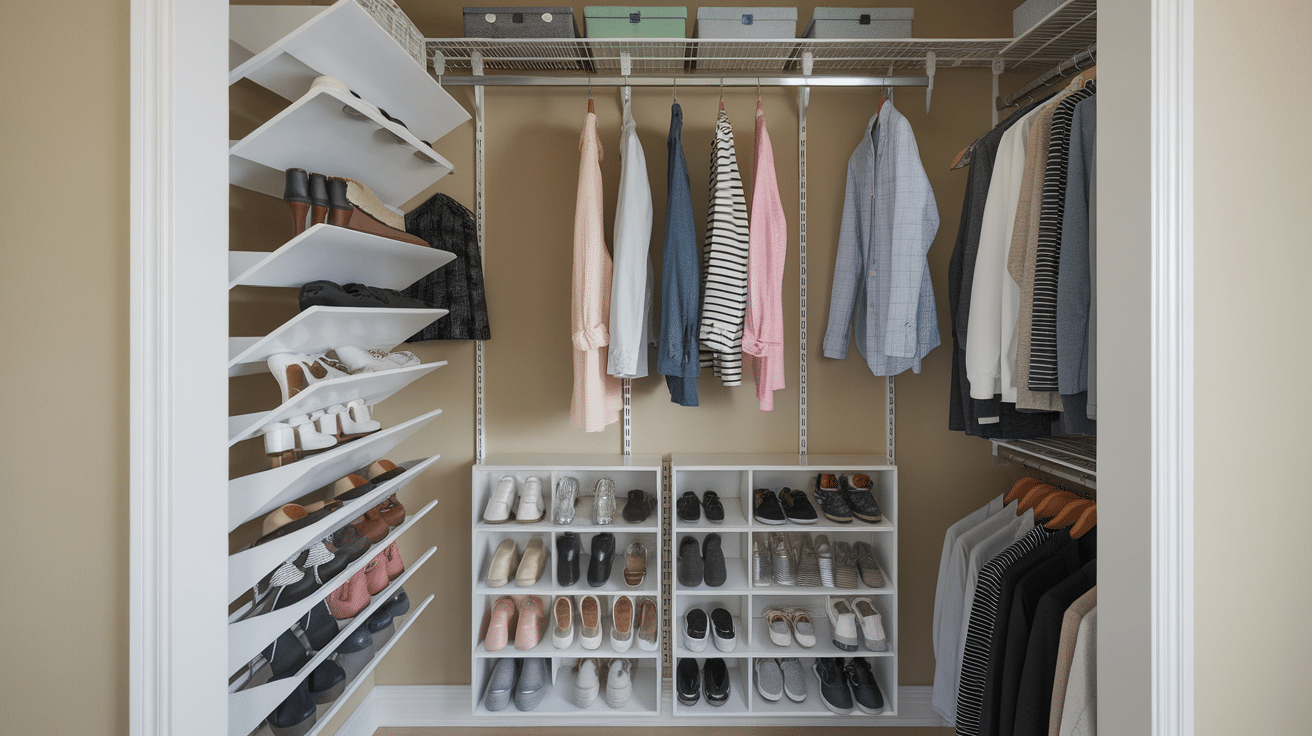
- Separate rack or slanted shelves
- Keep shoes off the floor
- Use bins or cubbies for seasonal items
Shoe storage depends on your collection. Basic closets need at least 10 inches of shelf space per pair. Slanted shelves display shoes better but take up more room.
5. Seating
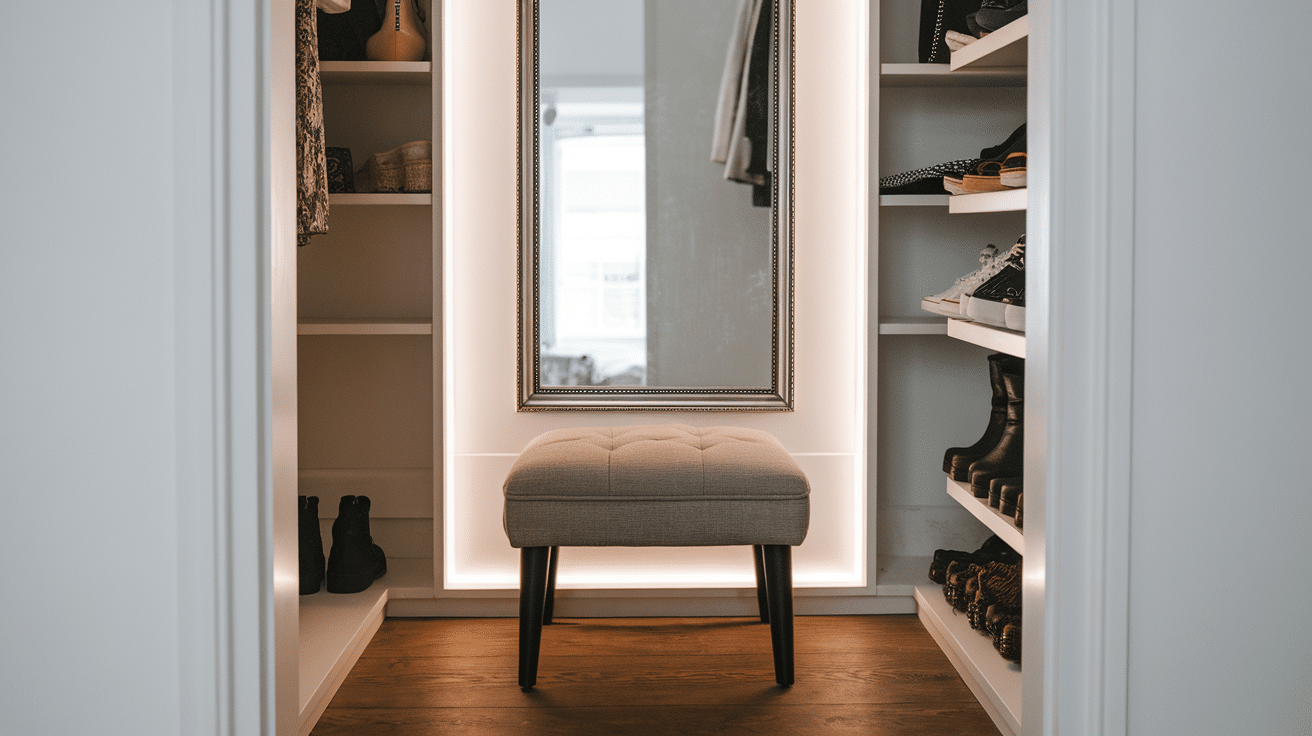
- Add a bench or stool
- Helpful for putting on shoes
- Adds comfort and convenience
Even a small stool helps when putting on shoes or reaching high shelves. In larger closets, an upholstered bench adds both seating and style.
6. Mirrors
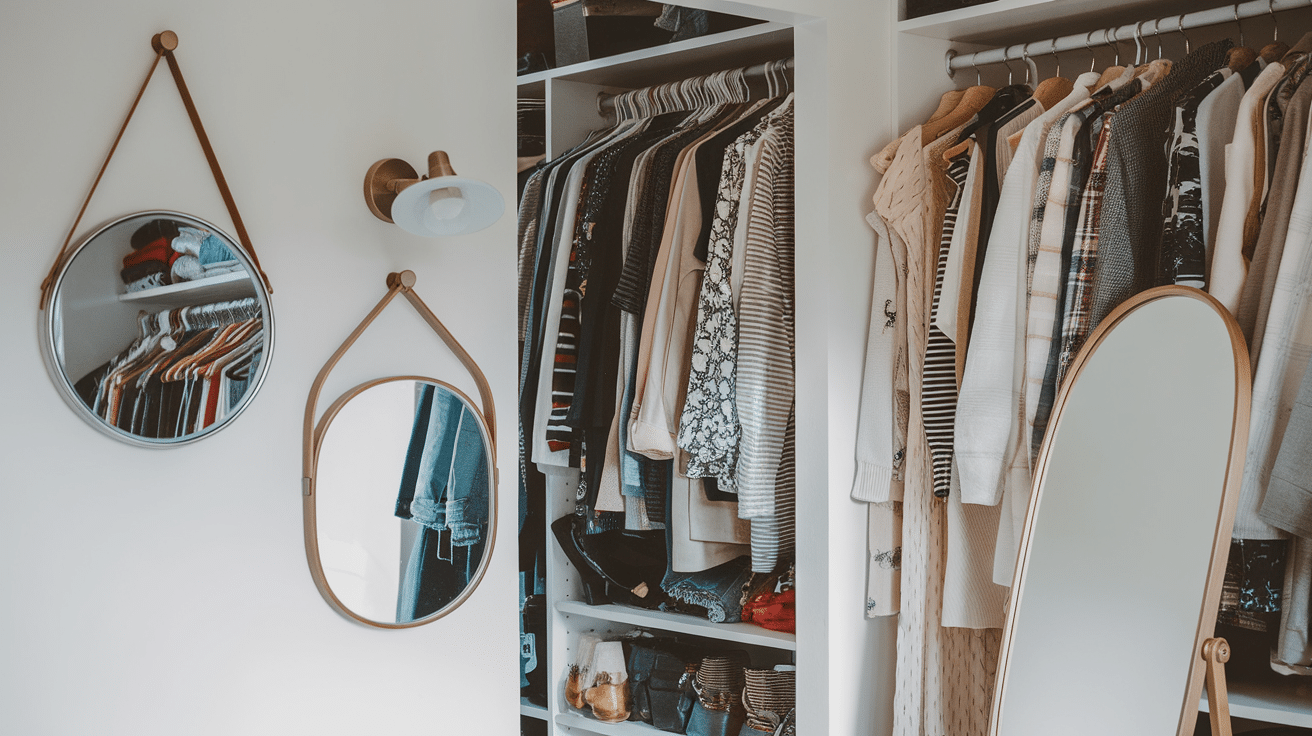
- Wall-mounted, door-mounted, or free-standing
- Can tilt or fold for small spaces
Every closet needs at least one mirror. Full-length is best for checking outfits. In small spaces, mount a mirror on the back of the door.
Lighting and Electrical Tips
Even the best-organized closet fails if you can’t see what’s inside. Proper lighting makes your closet more functional and can make a small space feel larger.
Lighting Types
- Overhead: Brightens the whole room
- Task: Focuses on shelves or rods
- Soft lights (like LED strips): Add atmosphere
- LEDs: Save energy and last longer
- Dimmer switches: Adjust brightness as needed
Bad lighting ruins a good closet. I always suggest layers of light: overhead for general brightness, task lighting for shadows, and accent lights to make the space feel special.
Safety Tips
- Make sure all wires and lights are installed safely
- Avoid shadows that make it hard to see
Don’t skimp on electrical work. Proper installation prevents fire hazards and ensures your lights work well for years.
Tips for Small Walk-In Closets
Small closets can still be highly functional with the right approach. The key is maximizing every inch and being strategic about what you store where.
When space is tight, focus on these tips:
- Use the full height of your walls with high shelves for seasonal items.
- Install hooks on empty wall spaces for robes, bags, or tomorrow’s outfit.
- Choose slim hangers to fit more in the same space.
- Add shelf dividers to keep stacks from toppling over.
- Use the back of the door for shoes, accessories, or a full-length mirror.
Small closets work best when everything has a home. Be strict about what you keep. If you haven’t worn it in a year, it’s taking up valuable space.
Accessibility-Friendly Design
A truly great closet works for everyone, regardless of age or ability. These features make your closet more usable now and future-proof it for years to come.
Good closet design works for everyone:
- Pull-down rods bring high-hanging clothes within reach
- Drawers with handles (not knobs) are easier to grip
- Motion-sensor lights turn on automatically when you enter
- Wider doorways (at least 36″) allow wheelchair access
- Lower rods and shelves keep items within reach for everyone
These features help now and in the future. They make your closet more usable for all ages and abilities.
Materials to Consider
The materials you choose affect both appearance and durability. Higher-quality materials cost more but last longer and look better over time.
Your budget guides your material choices:
- Melamine: Affordable, comes in many colors, resists scratches
- Plywood: Stronger than melamine, good mid-range option
- Solid wood: Most expensive, most beautiful, lasts the longest
- Wire systems: Cheapest option, allows air flow, less storage capacity
- Metal rods: Stronger than plastic, hold heavy clothes without sagging
I usually suggest melamine for shelves and drawers and solid wood for visible trim. This balance provides durability where needed and saves money where it doesn’t show.
Working with A Pro
Some closet projects are DIY-friendly, but others require professional help. Knowing when to bring in experts can save time, money, and frustration.
When should you hire help?
- For complex electrical work (always hire a licensed electrician)
- If you’re removing walls or changing the structure
- When you want custom-built features that require carpentry skills
- If you’re short on time but have the budget for help
A pro costs more but saves time and may prevent costly mistakes. Get at least three quotes and check reviews before hiring anyone.
Final Thoughts
Your perfect walk-in closet is within reach, no matter your room size. Follow the measurements I’ve shared and choose a layout that fits your space—single-sided for small areas, L-shaped for medium spaces, or an island layout for larger rooms.
Focus on function first, then style. Include enough hanging space for your clothes, and add shelves and drawers based on what you own. Good lighting makes a huge difference, even in small closets.
Remember that the best closet is one that works with your habits. If you’re not a folder, include more hanging space. If you have lots of shoes, plan for that storage from the start.
Start with these guidelines, measure twice, and adjust to your needs. A well-designed walk-in closet will save you time every morning and keep your clothes in better shape.
Frequently Asked Questions
Can I Convert a Small Bedroom Into a Walk-In Closet?
Yes, absolutely! Small bedrooms make excellent walk-in closets. Use a U-shaped or wrap-around layout to maximize all wall space. Remember to plan for proper lighting since many bedrooms only have one central fixture.
How Much Does It Cost to Build a Basic Walk-In Closet?
Costs vary widely based on materials and complexity. A simple DIY system using melamine shelving might cost $500-1,500, while custom built-ins typically range from $2,500-5,000. High-end custom closets can exceed $10,000.
Should Walk-In Closet Doors Open in Or Out?
Outward-opening doors are best for walk-in closets. They don’t take up valuable space inside your closet and give you more wall area for storage. Sliding or pocket doors are even better options when space is tight.
How Do I Maximize a Narrow Walk-In Closet?
Use vertical space efficiently and choose a single-sided layout. Install double hanging rods on one wall, add floor-to-ceiling shelves on the end wall, and keep the opposite wall minimal with hooks or a mirror to prevent a cramped feeling.
Can I Add a Window to My Walk-In Closet?
Natural light is wonderful if possible. Windows provide great lighting for choosing outfits but reduce wall space for storage. If you add a window, position it on a short wall or high on a long wall to minimize lost storage area.

