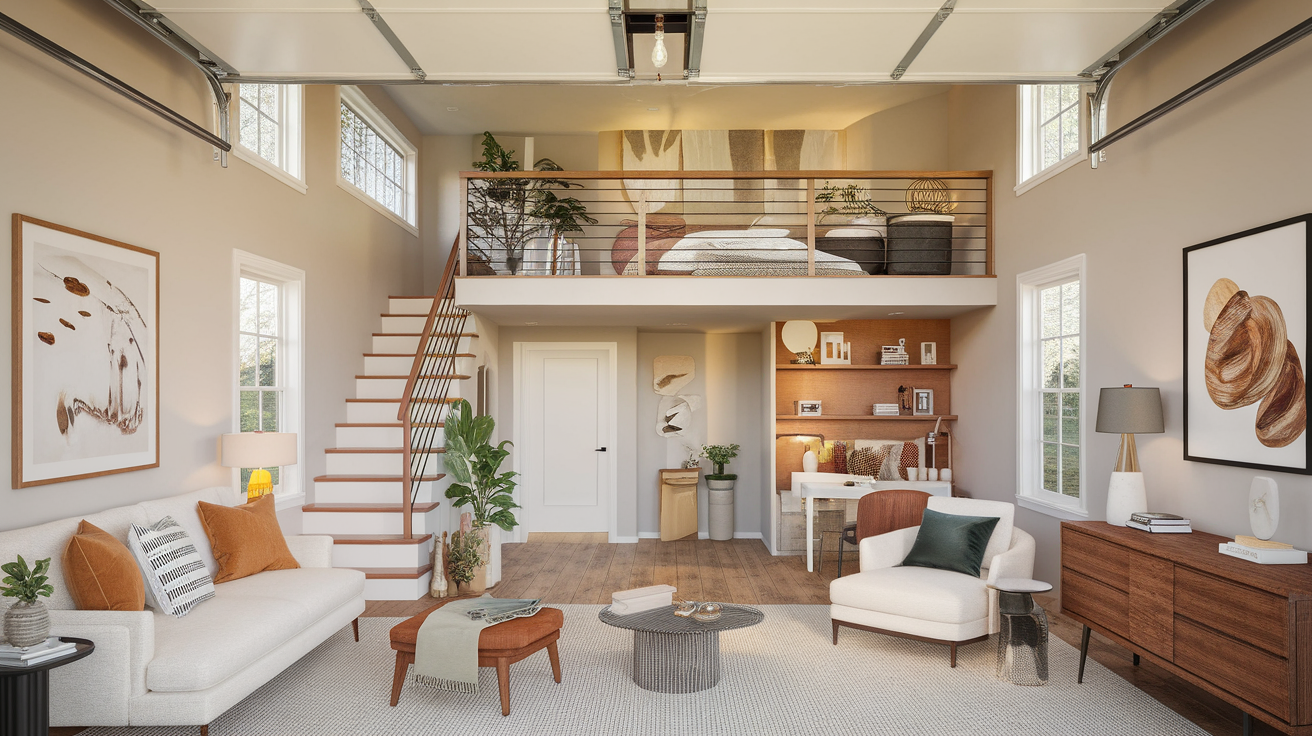If you’re like me, you’ve probably spent a lot of time wondering how to make better use of your garage space.
It’s easy to fall into the trap of thinking a garage is just for cars, tools, and storage, but it can be so much more than that.
Garage lofts are becoming an increasingly popular way to maximize your space, turning unused overhead areas into functional and stylish spaces.
The best part? You don’t have to settle for a single-purpose garage anymore.
With a little creativity and the right design ideas, your garage loft can become anything from a home office to a cozy guest suite, or even an entertainment hub.
Here are some garage loft ideas that will inspire you to rethink the potential of your garage.
Why Design a Garage Loft?
Designing a loft in your garage offers a simple solution to maximize unused space, turning it into a multi-functional area for storage, a home office, or a guest room.
This transformation not only makes your home more functional but also adds value by creating additional usable space that can appeal to potential buyers.
Garage lofts allow you to personalize the space, from flooring to furniture, reflecting your style.
They also provide separation from the main living area, offering privacy for work, relaxation, or hosting guests.
Converting a garage is more affordable than building an extension, and it enhances your home’s functionality, making everyday life more efficient and enjoyable.
Creative Garage Loft Ideas to Inspire Your Transformation
If you’re looking for a peaceful retreat or a vibrant entertainment area, these ideas will help you make the most of your garage loft.
1. Home Office or Studio
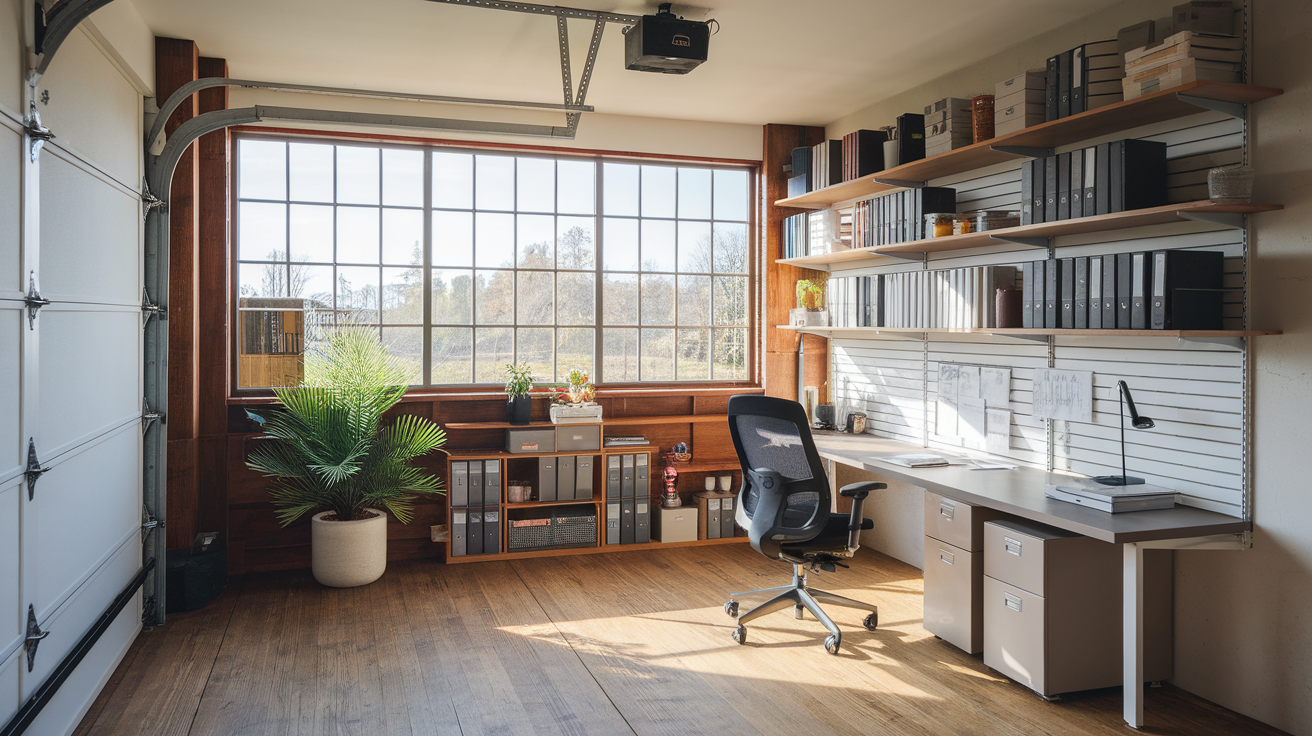
If you’ve found yourself working from home more often or just need a dedicated space to focus, a garage loft makes an excellent home office or studio.
Imagine having a quiet space away from the distractions of the rest of the house.
If you’re handling business meetings, creating art, or simply managing paperwork, this dedicated loft space allows you to separate your work from your personal life.
In your garage loft, I recommend creating a setup with functional desks, plenty of storage, and task lighting. Add shelves for books and files, and consider incorporating large windows or skylights to bring in natural light.
The bonus? You can still enjoy the peace of being away from the main house, all while having a professional space to get things done.
2. Guest Suite or In-Law Apartment
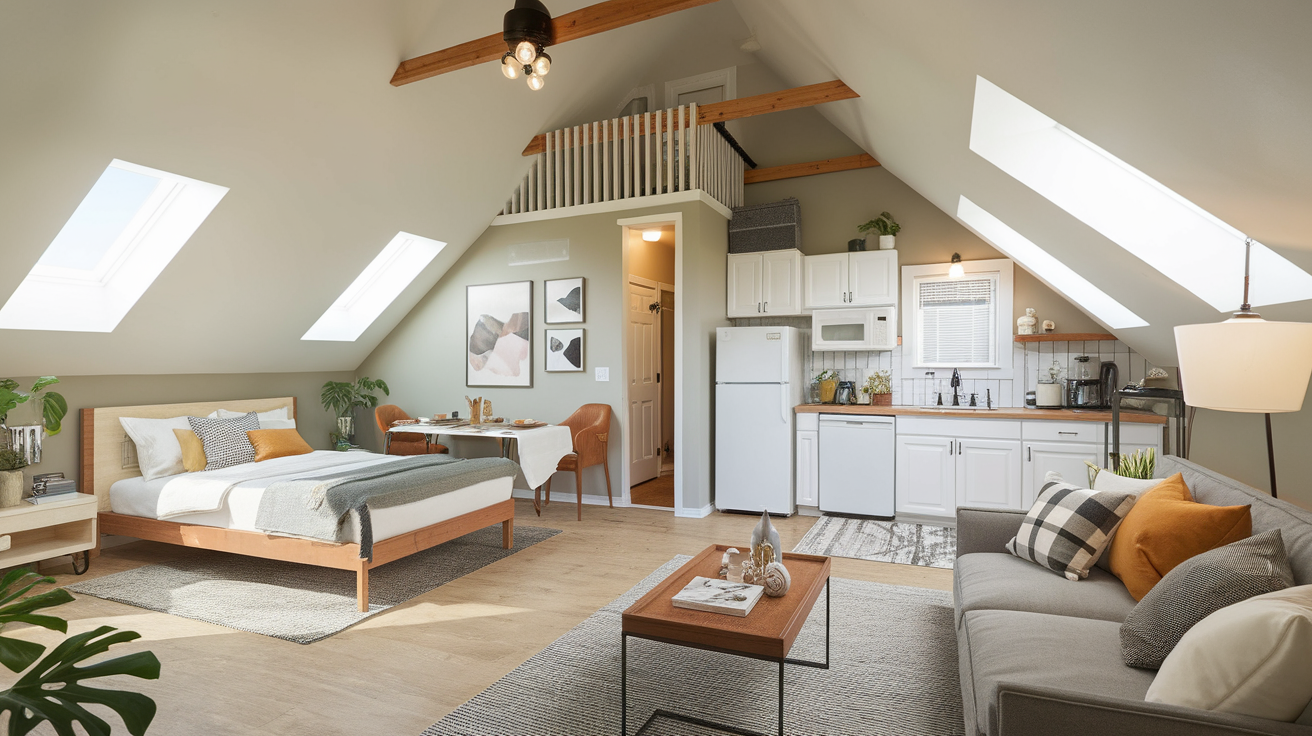
A garage loft is an ideal location to design a guest suite or an in-law apartment.
If you’ve got relatives or friends visiting often, this is the perfect way to give them a private area that feels like a cozy home.
Depending on the size of your loft, you could fit in a small kitchenette, bathroom, and living space.
With the right layout, you can create a comfortable environment without sacrificing the privacy of your main living area.
Designing a guest suite also gives you the chance to personalize the space, adding furniture, colors, and décor that match your personal style.
Just imagine having a separate area for guests, especially during long visits.
3. Home Gym or Yoga Studio
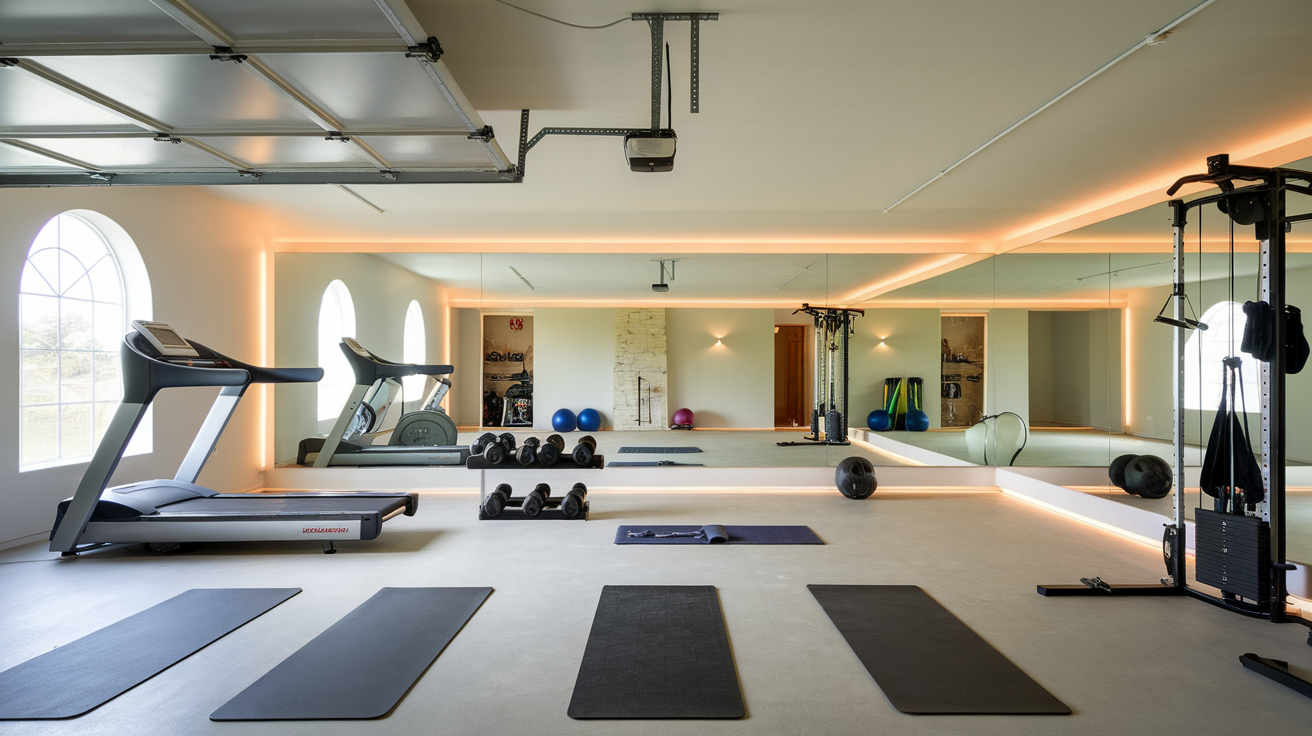
There’s no better way to make use of your garage loft than by transforming it into a home gym or yoga studio.
The space is large enough to fit equipment like free weights, a treadmill, or yoga mats, and with the right insulation, it can be comfortable all year round.
A home gym in your garage loft offers the flexibility to work out at any time. You won’t have to worry about waiting for machines at the gym or dealing with crowds.
It’s just you and your favorite music (or a podcast) in your private fitness space.
For a yoga studio, add mirrors, soft lighting, and calming colors to create a serene environment that inspires focus and relaxation.
4. Entertainment Room or Home Theater
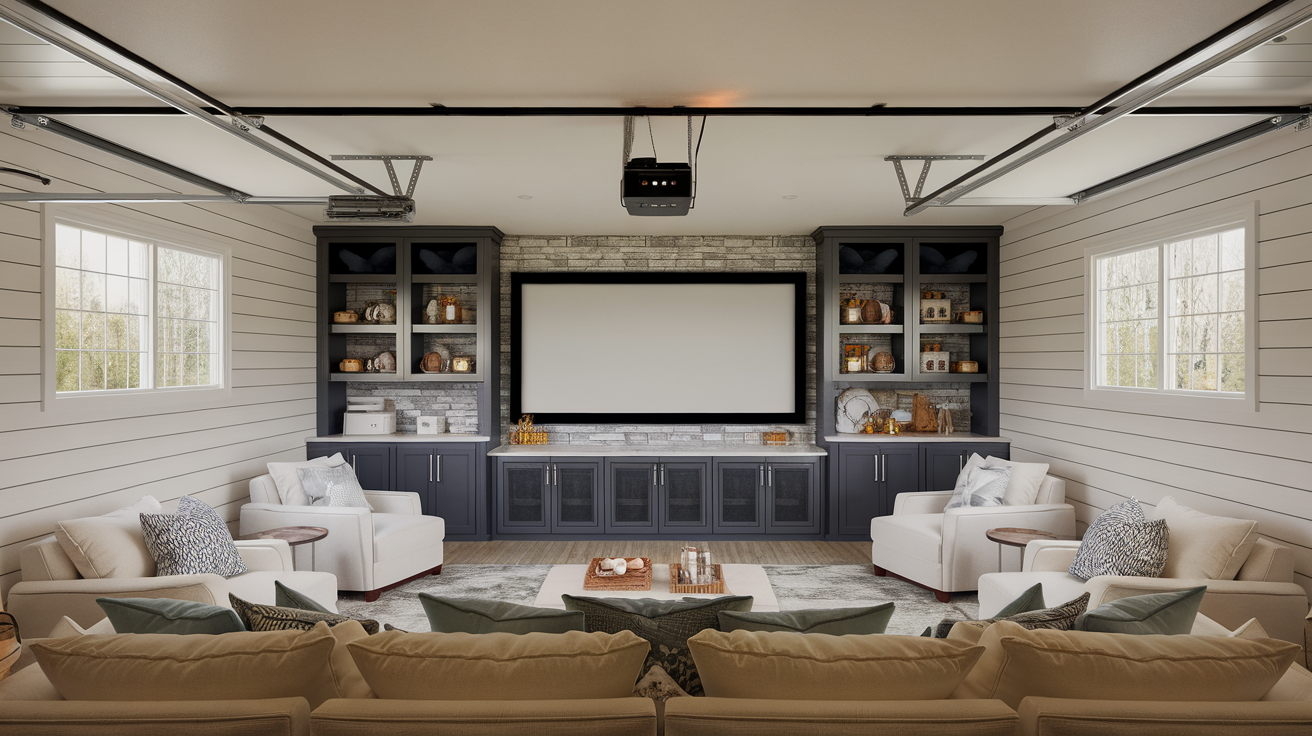
Another great idea for a garage loft is turning it into an entertainment room or home theater.
This is one of my favorite loft ideas because it takes full advantage of the space above your garage.
A lofted entertainment room can be equipped with a large screen, surround sound system, and plush seating, making it the perfect place for movie nights or gaming marathons.
You could also include a bar area or a mini fridge for drinks and snacks to create a complete home theater experience.
This is your space to relax, host friends, and indulge in some downtime, all while enjoying the comfort of home.
5. Art Studio or Craft Workshop
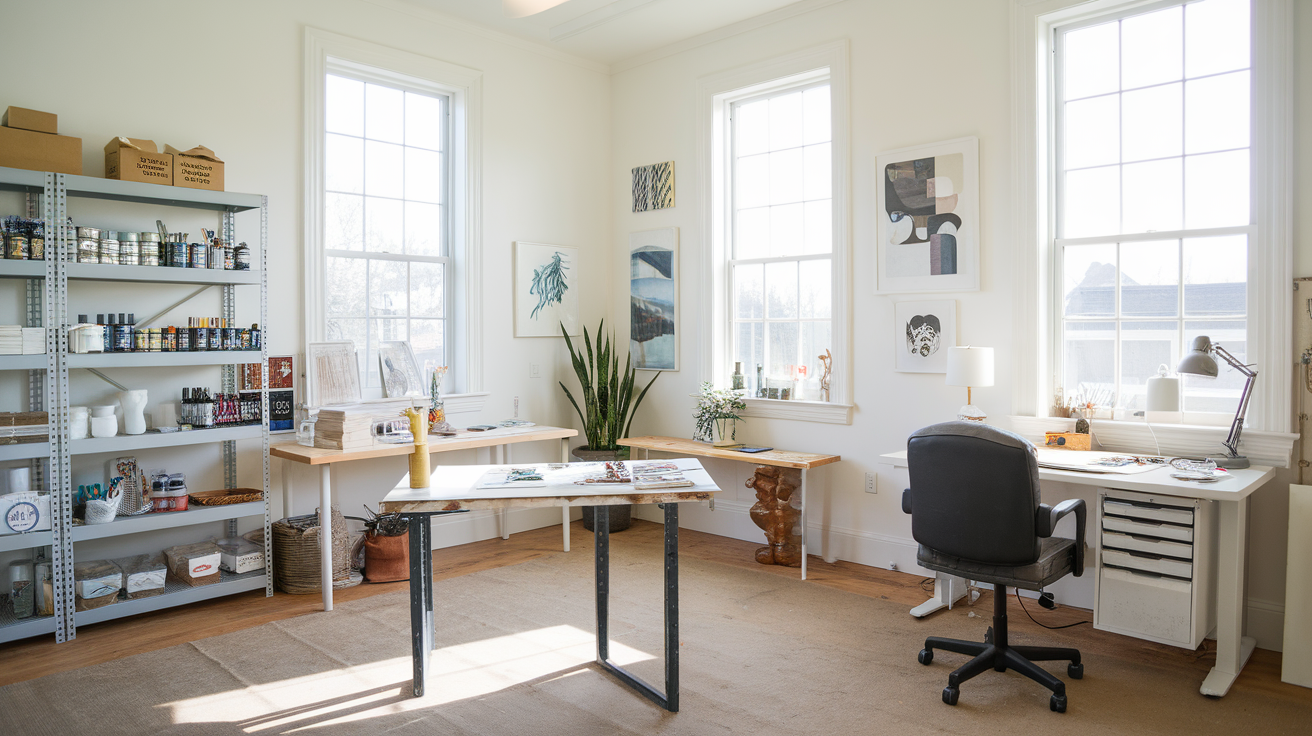
If you’re creative or enjoy hands-on projects, a garage loft is a fantastic spot for an art studio or craft workshop.
The overhead space provides ample room to spread out, set up workstations, and store your supplies.
Plus, having a dedicated space to work on your projects can help you stay organized and focused.
No matter if you’re painting, sculpting, sewing, or building, designing a workshop that fits your needs will give you the freedom to work without worrying about taking up space in your home.
Large windows or natural lighting can also make the space feel bright and inspiring.
6. Walk-In Closet or Dressing Room
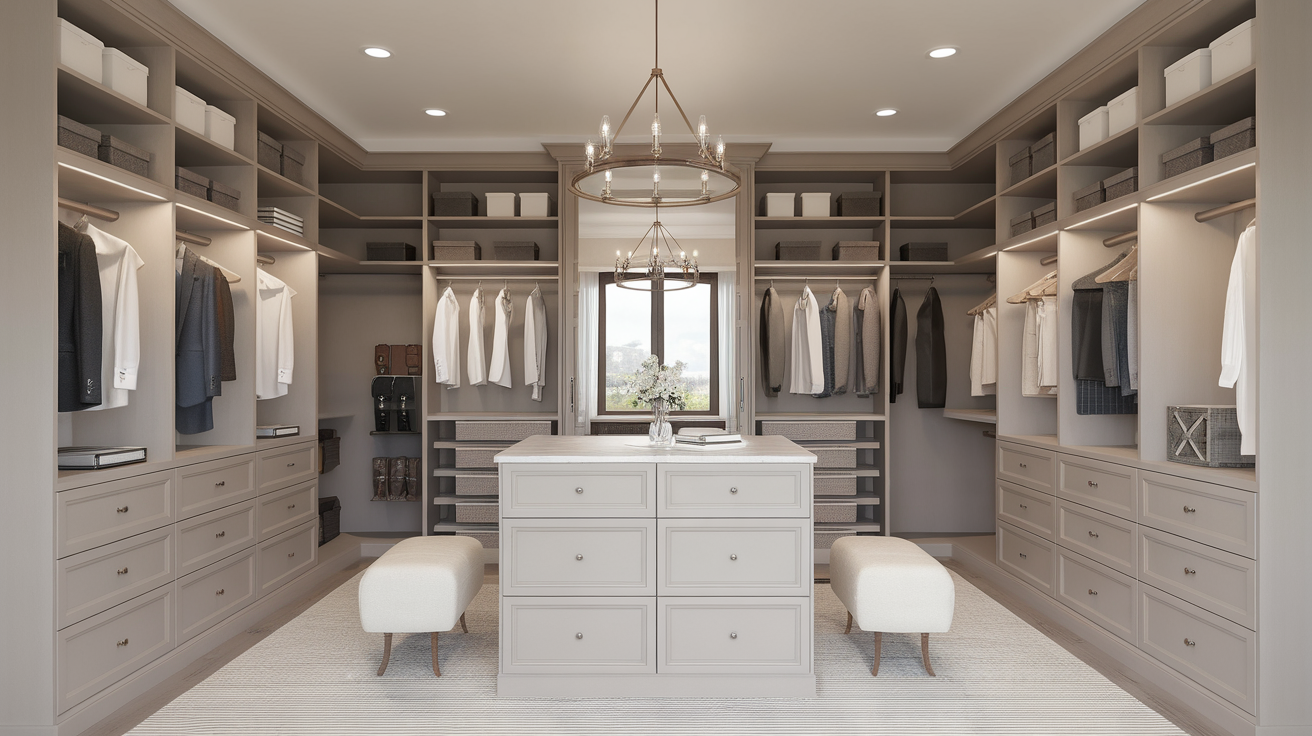
If you’ve ever wanted a luxurious, walk-in closet, your garage loft can be the perfect location to make that dream come true.
Imagine having a space just for your clothes, shoes, and accessories.
With ample shelving, drawers, and even an island in the center, a walk-in closet can become a sanctuary for all your wardrobe needs.
Incorporating mirrors and good lighting will make the space feel even more glamorous.
If you have a large collection of clothes or simply want a more organized space for your wardrobe, a garage loft can make it happen.
7. Library or Reading Nook

For anyone who loves to read or simply needs a quiet space to escape, turning your garage loft into a library or reading nook is a perfect choice.
This loft could be home to shelves filled with your favorite books, comfortable seating, and soft lighting to create a peaceful space to unwind and read.
Add some plush chairs or a small couch, and make it a space that you look forward to spending time in.
It’s the ultimate personal retreat, especially if you like to read in solitude away from the bustle of the house.
How to Maximize Space in a Garage Loft
Maximizing space in a garage loft starts with smart organization and thoughtful design.
First, consider using vertical storage solutions like wall-mounted shelves, pegboards, and overhead racks to free up floor space.
Multi-functional furniture, such as fold-out desks or hidden storage beds, is ideal for smaller lofts. Make use of every corner by adding corner shelves or using corner seating.
Additionally, choosing light colors and mirrors can make the space feel larger and more open.
Finally, ensure the layout is efficient by clearly defining areas for different activities, allowing the space to serve multiple purposes without feeling cluttered.
Tips for Designing Your Garage Loft
When designing your garage loft, there are a few key considerations to keep in mind to ensure that the space is both functional and comfortable. Here are some tips to help you get started:
- Plan for Access: Consider how to access your garage loft, either by using a staircase or a ladder. Ensure the entrance is safe, practical, and complements the design of the space.
- Insulation and Ventilation: Since garages are often less insulated, invest in quality insulation for the walls, roof, and floors. Add windows or skylights for natural light and proper airflow to maintain year-round comfort.
- Lighting: Lighting is key in a garage loft, especially with few windows. Use layered lighting, including overhead lights, task lighting, and ambient lighting, to brighten the space effectively.
- Flooring and Furniture: Choose flooring that fits the loft’s function (e.g., hardwood for a guest suite or rubber flooring for a gym). Select practical and stylish furniture that suits the space’s needs.
- Storage Solutions: Maximize storage by incorporating built-in shelves, cabinets, and wall-mounted racks. This helps keep the space organized and functional, especially in a loft where space is limited.
Final Thoughts
Designing a garage loft can completely change how you use space in your home.
No matter if you envision it as a cozy guest suite, a vibrant art studio, or a quiet office, the possibilities are endless.
Think about your needs and how you’ll use the space; this will guide your design choices.
With the right planning, insulation, and layout, your garage loft can become a functional, comfortable, and stylish area that enhances your home.
A well-executed loft conversion not only adds valuable square footage but also provides a personalized space that reflects your lifestyle.

