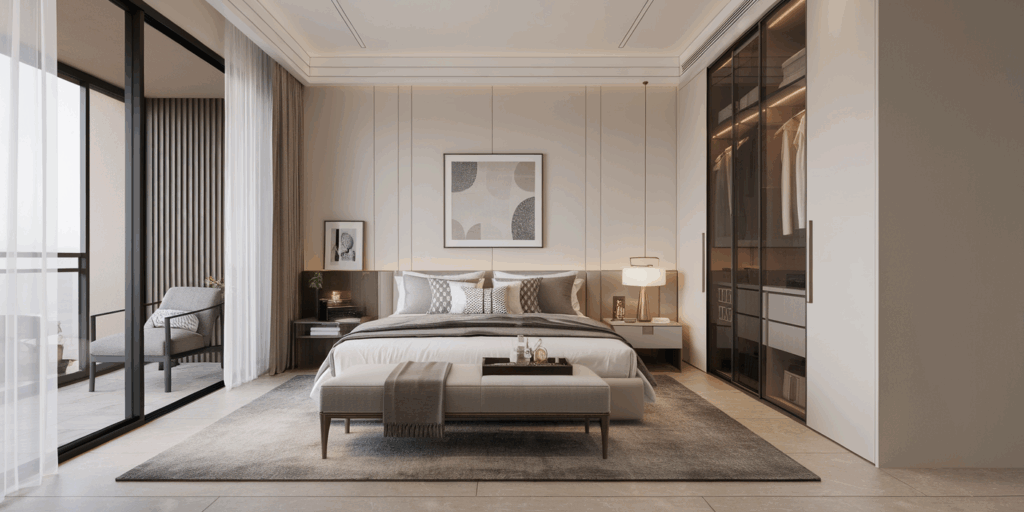Ever walked into a bedroom and wondered if yours is too small or just right? You’re not alone.
Bedroom size plays a bigger role than we think; it affects how comfy we feel, where the bed fits, and if we can walk around without bumping into stuff.
If you’re moving, remodeling, or just curious, knowing the average bedroom size can help you plan smarter.
In this post, you’ll learn:
- What the average bedroom size really is
- How does it change across homes and room types
- Tips to make small bedrooms feel bigger and more useful
If you’re searching because your space feels tight, or you’re trying to fit in a desk or a dresser, I’ve got answers. I keep it honest, helpful, and real.
This guide will give you clear info you can trust, so you stop guessing and start making the most of your room. Let’s dig in.
What Is the Average Size of a Bedroom?
The average size of a bedroom in the U.S. is about 132 square feet, or roughly 11 feet by 12 feet. That’s big enough to fit a queen-size bed, a dresser, and maybe a small desk or nightstand.
A small bedroom might be around 10 by 10 feet, while a master bedroom is usually larger – often 12 by 14 feet or more.
Room size can vary depending on the home’s layout, age, and location. Older homes often have smaller rooms, while newer houses usually offer more space.
When planning furniture or renovations, it helps to measure your room first so everything fits well without feeling too tight or too empty.
A good layout makes a big difference.
Standard Sizes for Different Types of Bedrooms
Not every bedroom is built the same, and the purpose of the room plays a big role in how big it is.
Some are designed for rest, others just need to fit the basics. Take a look at the most common bedroom types and their usual sizes.
1. Primary Master Bedroom
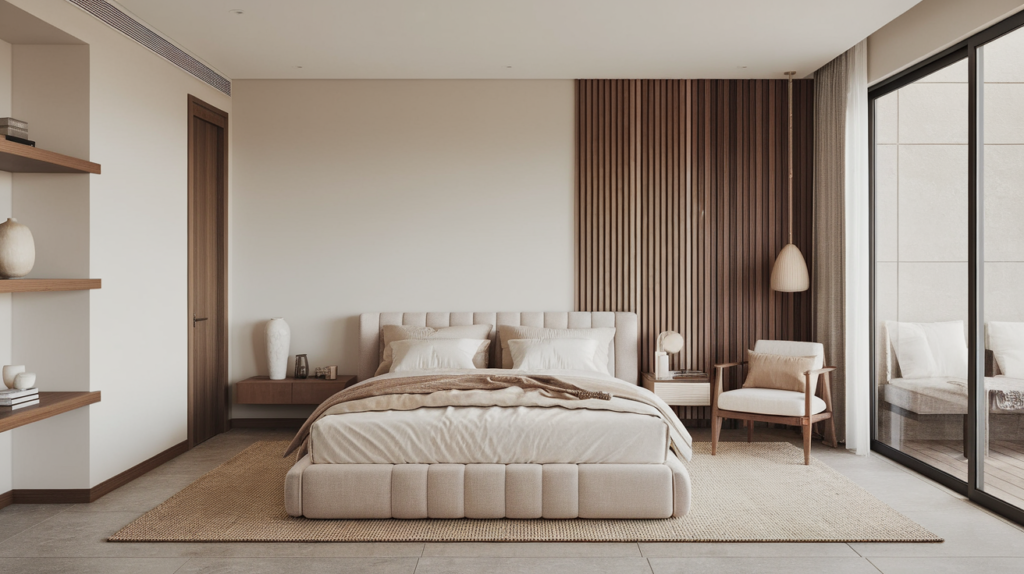
I’ve noticed that primary bedrooms are where comfort matters most. These rooms are usually around 200 to 250 square feet or more.
You’ll have space for a king bed, dressers, and maybe even a comfy chair. It’s the room where you stretch out, breathe, and relax after a long day.
2. Guest Bedroom
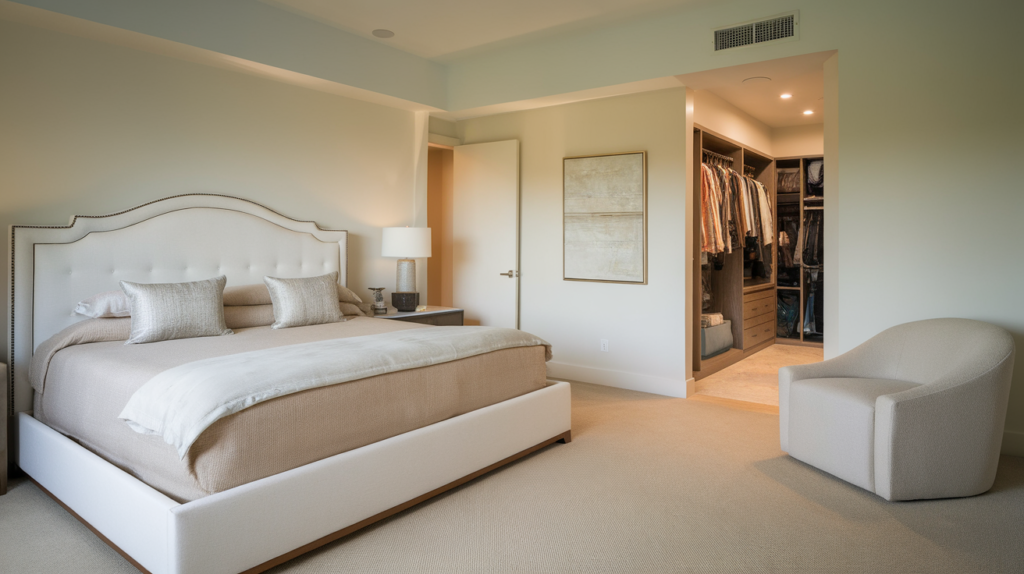
Guest bedrooms don’t need to be fancy; they just need to work. These are often between 100 and 150 square feet.
A full or queen bed, a nightstand, and a lamp usually do the trick. It’s a simple, welcoming space where your visitors can sleep peacefully.
3. Kids’ Bedroom
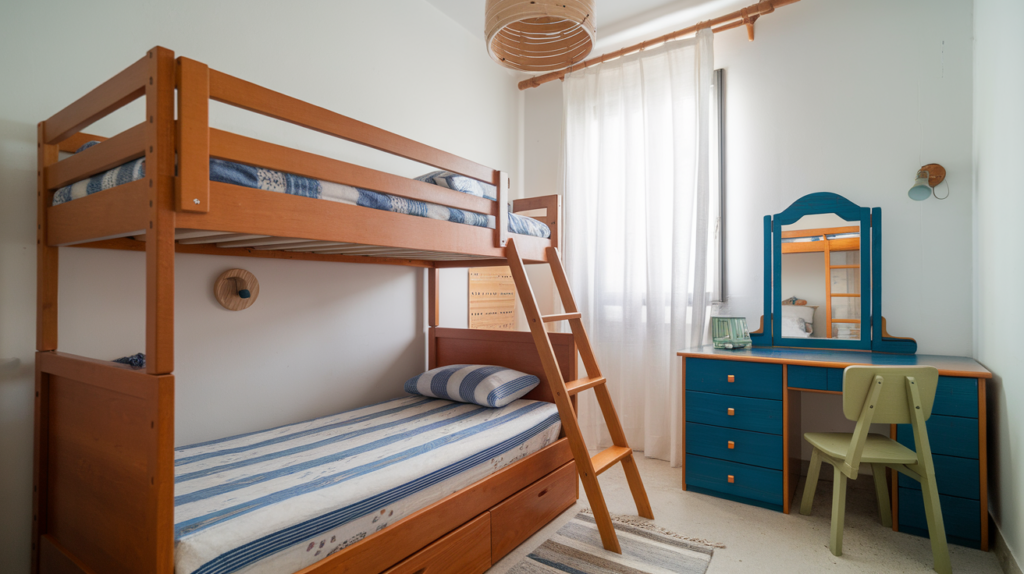
Kids don’t need huge rooms, but they do need a smart space. Most kids’ bedrooms are 100 to 120 square feet.
Enough for a twin or full bed, plus shelves for toys, books, and clothes. It’s their little world, and with the right layout, it works great.
Common Bedroom Dimensions
| Room Type | Typical Dimensions (Feet) | Approx. Size (Sq Ft) |
|---|---|---|
| Small Bedroom | 10 x 10 | 100 |
| Medium Bedroom | 12 x 12 | 144 |
| Large Bedroom | 14 x 16 | 224 |
| Master Bedroom | 15 x 18 | 270 |
| Kids’ Bedroom | 10 x 12 | 120 |
| Guest Bedroom | 11 x 13 | 143 |
Use this table as a quick guide. Just remember, how you use the space matters more than the numbers.
Factors Affecting Average Bedroom Size
Not all bedrooms are the same, and I’ve noticed that where, when, and how a home is built play a big part. If you’re wondering why your bedroom feels smaller (or bigger) than someone else’s, these factors might explain it.
Home Age
I’ve walked through both old and new homes, and the difference is clear. Older homes usually have smaller bedrooms.
Builders back then focused more on shared areas like the living room or dining room. In newer homes, bedrooms are bigger, with extra space for seating, desks, or walk-in closets.
Location
Where your home sits matters a lot; if you’re in a city apartment, bedrooms tend to be tighter. Space is limited, and every inch counts.
But in suburban or rural homes, you’re more likely to find roomier bedrooms with better layouts. It’s a location thing, not just a design choice.
Budget And Square Footage
When you’re working with a smaller budget or a home, space gets traded. Shared areas like kitchens or living rooms usually win out.
That leaves less room for bedrooms. Bigger homes with more square footage? They give you room to stretch and add comfort to the bedroom.
Local Codes And Design Trends
Here’s something I didn’t know at first: building codes vary by region. What’s “livable” in one state might not pass in another. Some architects also follow trends.
One might go minimalist, while another adds built-in extras. So, bedroom sizes can shift based on style and rules, not just space.
How Does Bedroom Size Affect Home Value?
I’ve toured a lot of homes, and one thing stands out: buyers notice bedroom size right away. A larger bedroom feels more open, more relaxing.
But here’s the thing. It’s not just about size.
The way a bedroom flows, how the furniture fits, and if there’s space to move around, all matter too. A well-designed 120 sq ft room can feel better than a cluttered 200 sq ft one.
From an appraisal standpoint, square footage adds value.
More livable space typically bumps up the price tag. Bedrooms count toward that total, especially if they meet code and feel functional.
Strategies for Maximizing Space in Smaller Bedrooms
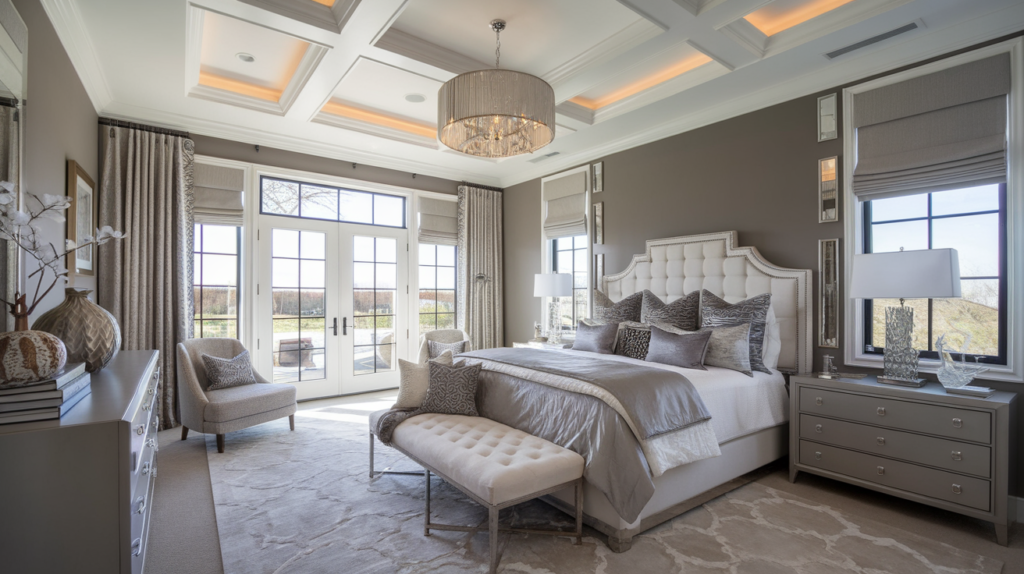
Making a small bedroom work isn’t about squeezing things in; it’s about being smart with the space you have. But with the right layout and choices, you can turn even the smallest room into something functional and peaceful.
- Use Multi-Functional Furniture: Furniture can do more than one job. A bed with drawers underneath saves space and hides clutter. Fold-down desks work great if you need a place to study or work without taking over the room.
- Emphasize Vertical Storage: When floor space is tight, I always look up. Add wall shelves, hang hooks, or use a tall dresser instead of a wide one. It also gives you more walking room, which just feels better.
- Choose Light Colors and Mirrors: Dark walls can make a small room feel like it’s closing in. Stick with light color palettes to keep things bright and airy. A well-placed mirror can also bounce light around and make the space feel bigger.
- Declutter and Design Thoughtfully: And this is my favorite trick: less stuff, more comfort. Try not to crowd the room with too much furniture or decor.
It’s not about having less, it’s about choosing what matters. A tidy, simple room is easier to enjoy, easier to clean, and honestly, just feels better.
Conclusion
So, what’s the average bedroom size? Most fall between 120 and 150 square feet, but they can range anywhere from 100 to over 250, depending on the home.
But here’s what I’ve found: square footage doesn’t always equal comfort. A well-designed 100 sq ft room can feel just as good (or better) than a big one with poor flow.
It’s not just about the number on paper. It’s about how the space fits your life.
Whether you need room for a desk, a reading chair, or just a peaceful place to sleep, there’s no “perfect” size, only what works for you.
Whether you’ve got 100 or 200 square feet, it’s what you make of it that matters most. Use your space wisely, make it feel like home, and you’ll be just fine.

