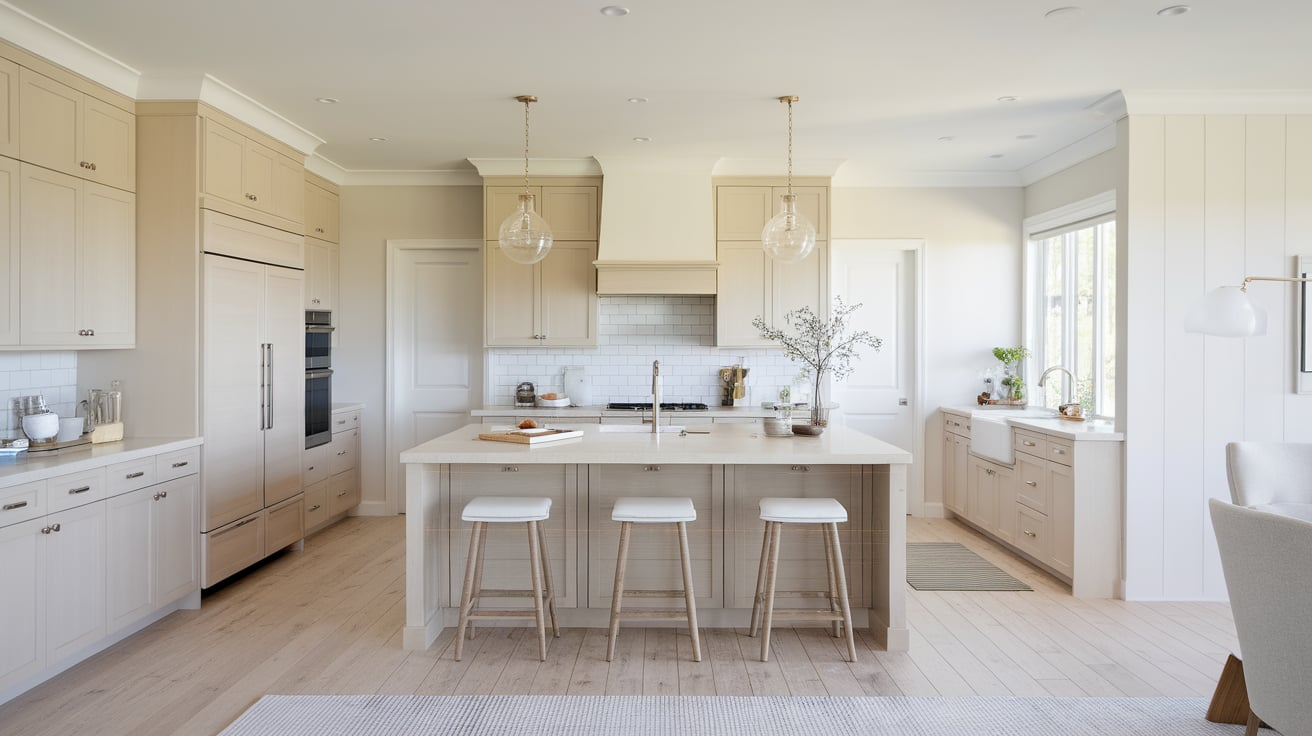Kitchen islands can change your cooking space, and kitchen renovations can feel like navigating a maze. But only if you get the dimensions right.
Now imagine spending thousands on an island that doesn’t fit or throws off your workflow. It’s a headache you don’t want to deal with.
This guide solves your kitchen planning challenges by breaking down:
- Exact measurements for different kitchen sizes
- How to calculate the perfect island fit
- Common mistakes homeowners make
I understand kitchen renovations can feel overwhelming. I know the secrets to picking the right island size that works perfectly for your space.
Whether you have a compact apartment kitchen or a spacious cooking area, we’ll walk you through choosing an island that enhances your home.
Your perfect kitchen starts here.
Why Kitchen Island Dimensions Matter?
Kitchen island dimensions play a key role in how a kitchen functions, feels, and looks.
The right size supports a smooth workflow by providing enough clearance, typically 36 to 48 inches, around all sides.
This allows for easy movement between the sink, stove, and refrigerator, which is essential for both cooking and cleaning. Proper dimensions also enhance storage potential.
A well-planned island can include deep drawers, open shelving, or built-in appliances, offering valuable extra space for cookware, utensils, and everyday items.
Beyond functionality, design balance is equally important. The island often serves as the visual centerpiece of the kitchen, and its size should match the room’s scale.
An oversized island can feel overwhelming, while one that’s too small may look out of place or lack useful features.
Standard Kitchen Island Dimensions
When designing a kitchen island, knowing the standard measurements helps create a space that functions well and feels comfortable.
Average Length and Width
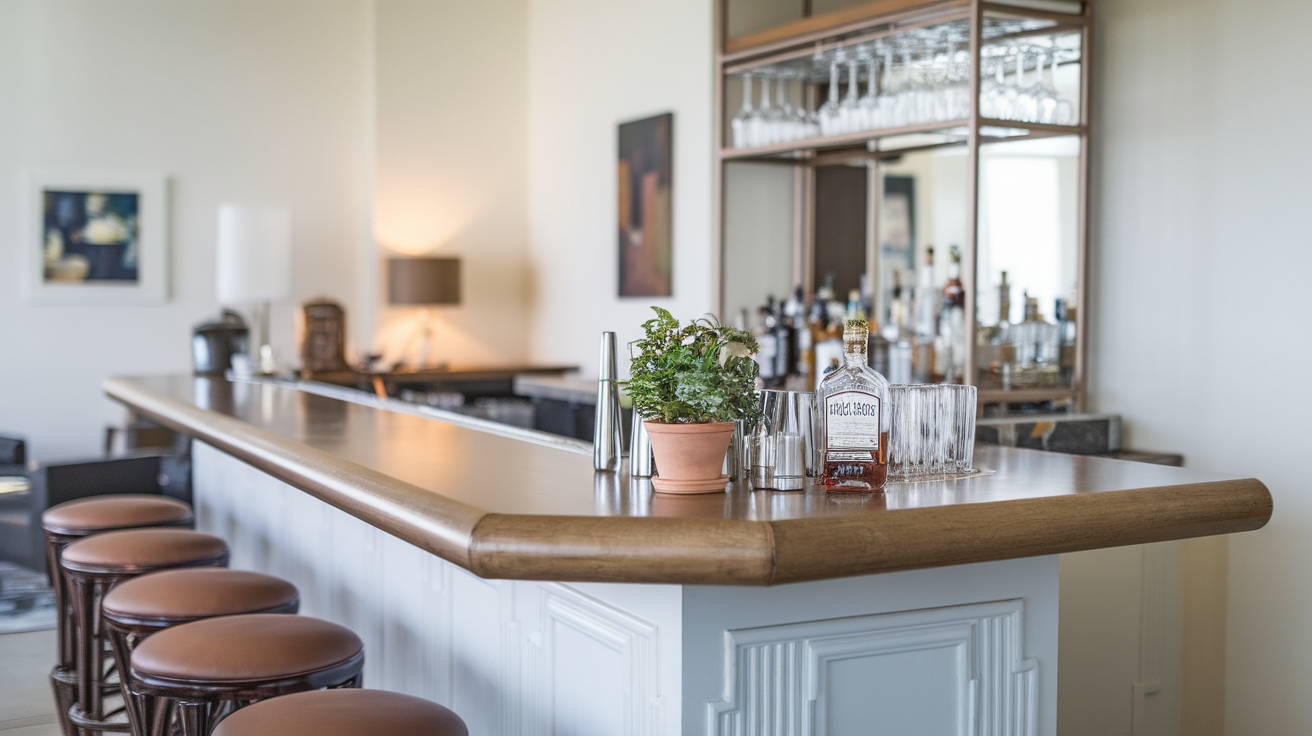
Most kitchen islands range from 4 to 7 feet long and 2 to 4 feet wide, depending on the size and layout of the kitchen.
A common size is 6 feet by 3 feet, which allows for prep space, seating, and storage without crowding the room.
Smaller kitchens may require a compact island (approximately 4 feet long), while larger spaces can accommodate bigger or even double islands.
Islands wider than 4 feet should be accessible from both sides so that items in the center are easily reachable.
The shape of the island also matters; long and narrow islands can fit tighter layouts, while square or rectangular islands suit more open floor plans.
Balancing length and width ensures both usability and visual proportion.
Common Height Options (Counter vs. Bar)
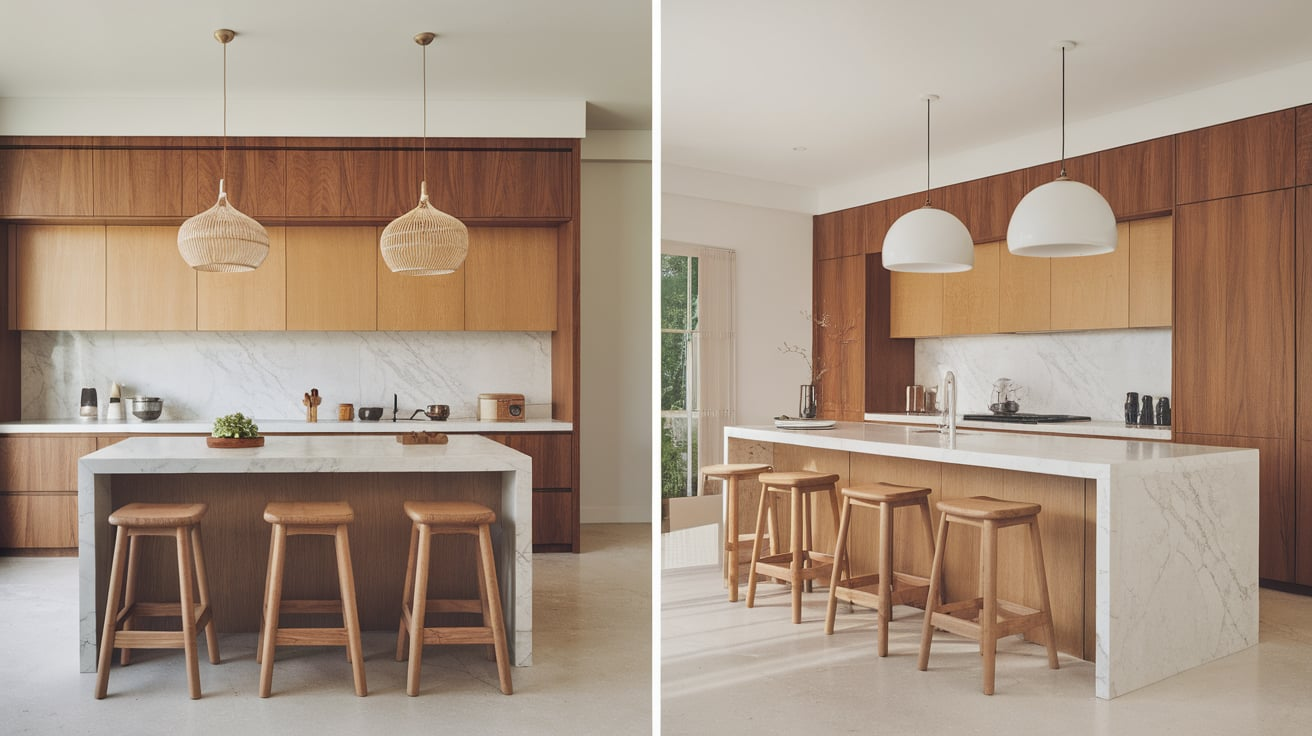
Kitchen islands usually fall into one of two standard height categories:
- Counter height (36 inches): This height is the same as most kitchen counters and is ideal for food prep, casual dining, or placing small appliances.
- Bar height (42 inches): Slightly taller, bar-height islands are used when you want a defined eating space or want to separate cooking and dining areas. This height may also suit taller stools, providing a more elevated look.
Some islands use a two-tier design, combining both heights counter space for prep and bar-height seating for eating or chatting.
Minimum Clearance Around the Island
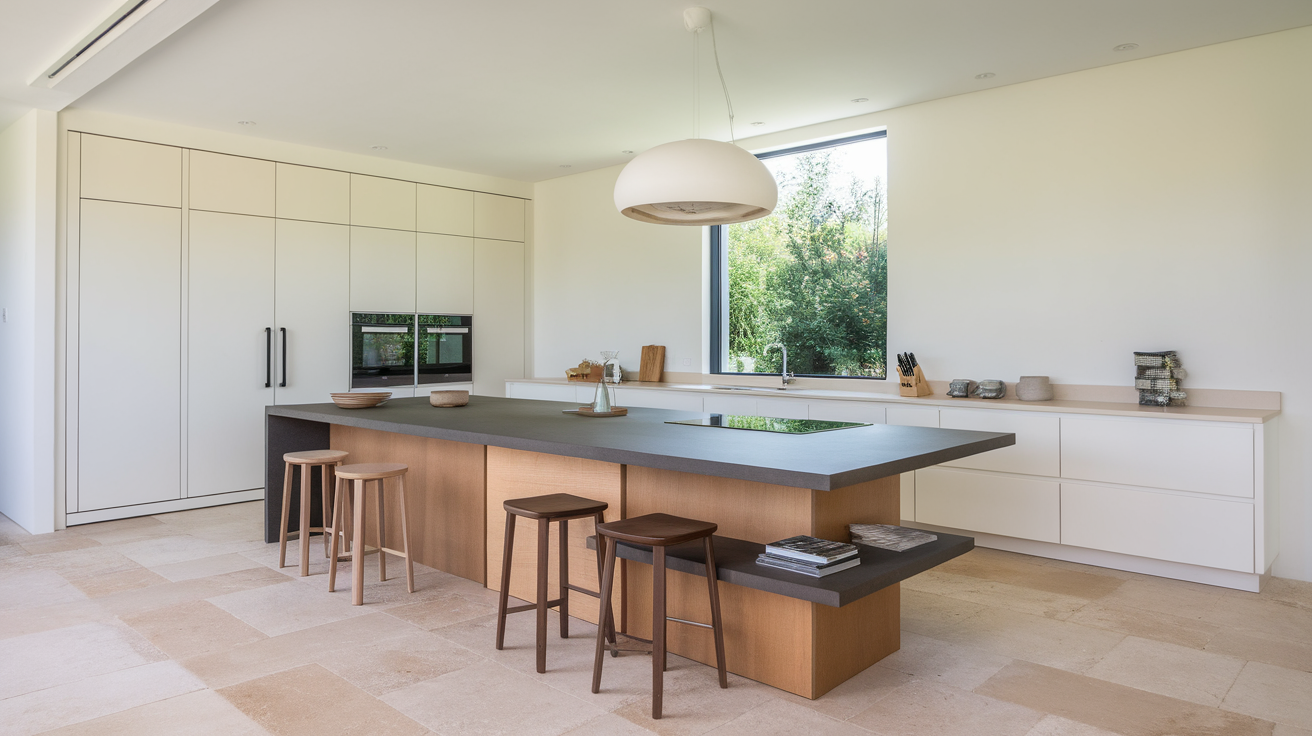
Clearance is one of the most overlooked parts of kitchen island planning.
You need at least 36 inches between the island and any surrounding cabinets, appliances, or walls to walk and work comfortably.
For areas where people will pass behind someone seated or working at the island, 42 to 48 inches of clearance is ideal.
This is especially important in open-concept layouts or households with multiple occupants.
- A dishwasher, oven, or fridge needs room to open fully without hitting the island.
- If two doors open toward each other (like an oven and a cabinet), add more space to prevent awkward collisions.
Seating Space Guidelines
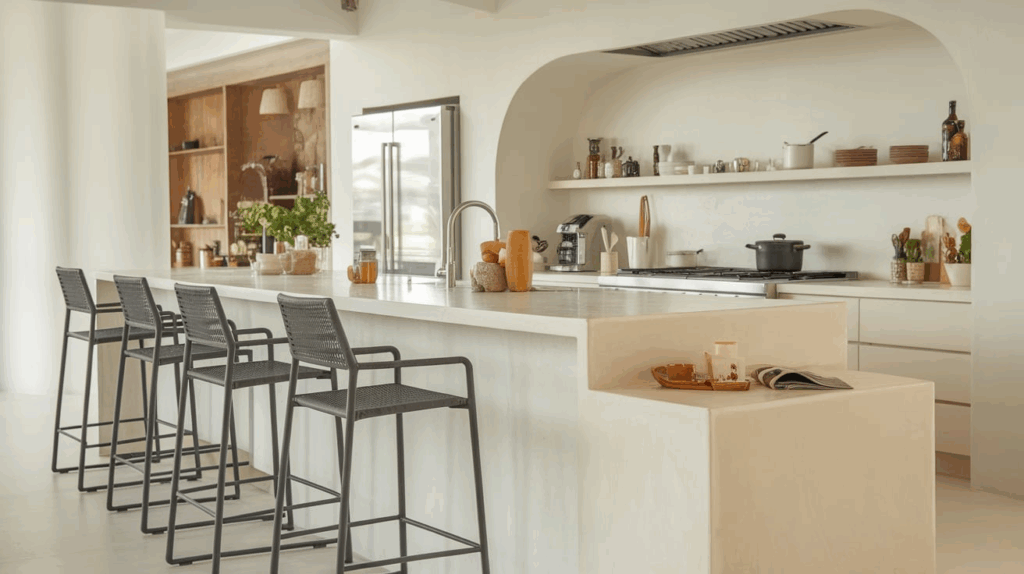
If your kitchen island includes seating, comfort, and spacing is essential for daily use. The amount of room you leave per person affects how usable the space really is. Aim for:
- 24 inches of width per seat to give each person enough elbow room
- 15 to 18 inches of countertop overhang for proper legroom
- 12 inches of depth for quick meals or drinks
- 15–18 inches of depth for full dining or extended use
Island length typically allows for the following number of seats:
- 4-foot island = 2 seats
- 5 to 6-foot island = 3 seats
- 7+ foot island = 4 or more seats
Tip: Leave extra space between stools if they swivel or have arms. These small adjustments make seating more comfortable and keep the space feeling open.
How Much Space Do You Need for a Kitchen Island?
Not every kitchen can handle an island, and that’s okay.
To ensure an island fits comfortably, the kitchen should be at least 12 feet wide, including the space for cabinets and walkways.
This allows room for the island itself, plus safe clearance on all sides.
The general rule for walkway clearance is 36 inches at a minimum, though 42 to 48 inches is ideal in high-traffic or multi-cook kitchens.
These measurements allow cabinet doors, appliances, and drawers to open without blocking pathways or creating a cramped feel.
Before building, use painter’s tape or cardboard on the floor to visualize the space the island will occupy.
Proper spacing makes a huge difference; it affects how easily people can cook, move around, or gather without bumping into each other.
Choosing the Right Island Size for Your Kitchen Layout
Choosing the right island size ensures function and flow without blocking movement or crowding your kitchen.
- Galley kitchens: These narrow layouts typically can’t accommodate an island unless the room is vast; consider a slim prep table or a movable cart instead.
- L-shaped kitchens: Rectangular islands fit nicely on the open side, offering extra prep space and creating a natural flow between cooking and dining areas.
- U-shaped kitchens: Centered islands can work if there’s at least 36 inches of clearance on all three sides, stick to smaller sizes to avoid crowding.
- Open-concept kitchens: These spaces handle larger islands well, helping define the kitchen zone while providing storage, prep space, and casual seating all in one.
Custom vs. Prefab Kitchen Islands: Difference
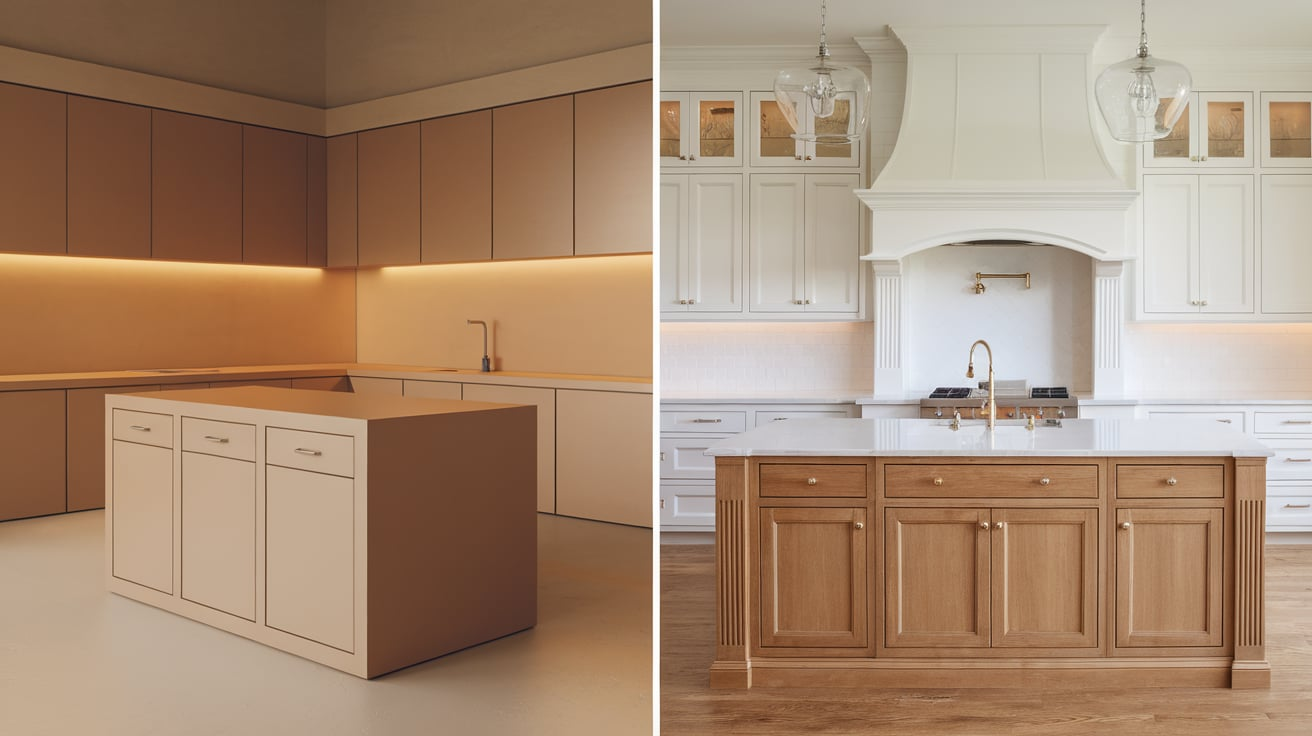
Custom and prefab kitchen islands offer different benefits. Prefab islands are budget-friendly, while custom ones offer a perfect fit and more design flexibility.
| Feature | Prefab Island | Custom Island |
|---|---|---|
| Cost | More affordable | More expensive |
| Installation | Quick and DIY-friendly | Requires professional design and installation |
| Design Flexibility | Limited styles and sizes | Fully customizable to fit your space |
| Time to Build | Ready to install or ship quickly | Longer lead time due to custom design and fabrication |
| Fit for Unique Layouts | May not fit irregular or tight spaces well | Perfect for unusual layouts or tricky dimensions |
| Special Features | Harder to add sinks, outlets, or appliances | Easy to integrate custom storage, sinks, or seating |
| Matching Existing Decor | May not match your cabinetry exactly | Can be built to blend perfectly with current finishes |
When to Go Custom: Custom islands are ideal if your kitchen has an unusual layout, specific storage needs, or if you’re doing a full remodel and want a built-in, long-term solution.
Kitchen Island Lighting Tips
The right lighting makes just as much difference as the right dimensions. Kitchen islands are multi-use spaces, so lighting should cover prep, dining, and general ambiance.
Pendant lights are the most popular choice. They give focused task lighting and double as a design statement above the island. For balance, hang two to three pendants, spacing them about 30–36 inches apart and positioning them in the island’s centerline.
Height matters too. Fixtures should hang 30–36 inches above the countertop to avoid glare and keep sight lines clear. In larger kitchens, layering pendants with recessed ceiling lights creates even illumination across the space.
Style plays a role. The finish and shape of the fixture should complement your kitchen’s hardware and cabinetry. For a versatile, timeless option, many homeowners look to Kichler lighting pendants, which offer a wide range of designs that pair well with both modern and traditional kitchens.
By planning your lighting along with your island dimensions, you ensure the space looks great and functions smoothly day and night.”
Common Mistakes to Avoid With Island Dimensions
Choosing the wrong island size can create problems with movement, seating, and layout. Avoid these common errors to keep your kitchen efficient, spacious, and easy to use every day.
- Cramped walkways: Not leaving enough space around the island makes it hard to move, open appliances, or cook with others. Always aim for 36–48 inches of clearance.
- Over- or undersizing: An island that’s too large can overwhelm the space, while one that’s too small won’t be useful. Choose dimensions that match your kitchen’s scale and needs.
- Seating that doesn’t fit: Trying to squeeze in too many stools leads to crowding. Always plan 24 inches of width per seat and enough overhang for legroom.
Tips for Planning Your Kitchen Island Dimensions
Before building, double-check your measurements and think about long-term use. These final tips will help you design a kitchen island that fits well and works for your daily routine.
- Tape out dimensions before building: Use painter’s tape or cardboard on the floor to see how much space the island will take up in real life.
- Think long-term usability: Consider how the island will be used daily, not just now, but years from now. Storage, seating, and flow all matter over time.
- Consult a pro for complex layouts: If your kitchen has unusual angles, tight spaces, or concerns about appliance placement, a kitchen designer can help you avoid costly mistakes.
Conclusion
After helping friends and tweaking my own kitchen layout more than once, I’ve learned that island size really matters.
It’s not just about looks, it’s about moving easily, cooking comfortably, and creating a space that works for you every day.
Getting the dimensions right can make your whole kitchen feel more open and efficient.
I hope this guide gave you the clarity and confidence to choose the right island size for your space.
If you take the time to measure and plan, you’ll save yourself a lot of frustration later on. I’ve learned that the hard way!
If you found this helpful, stick around! I share more practical kitchen tips and real-life layout advice that’ll help you create a home that truly fits you.

