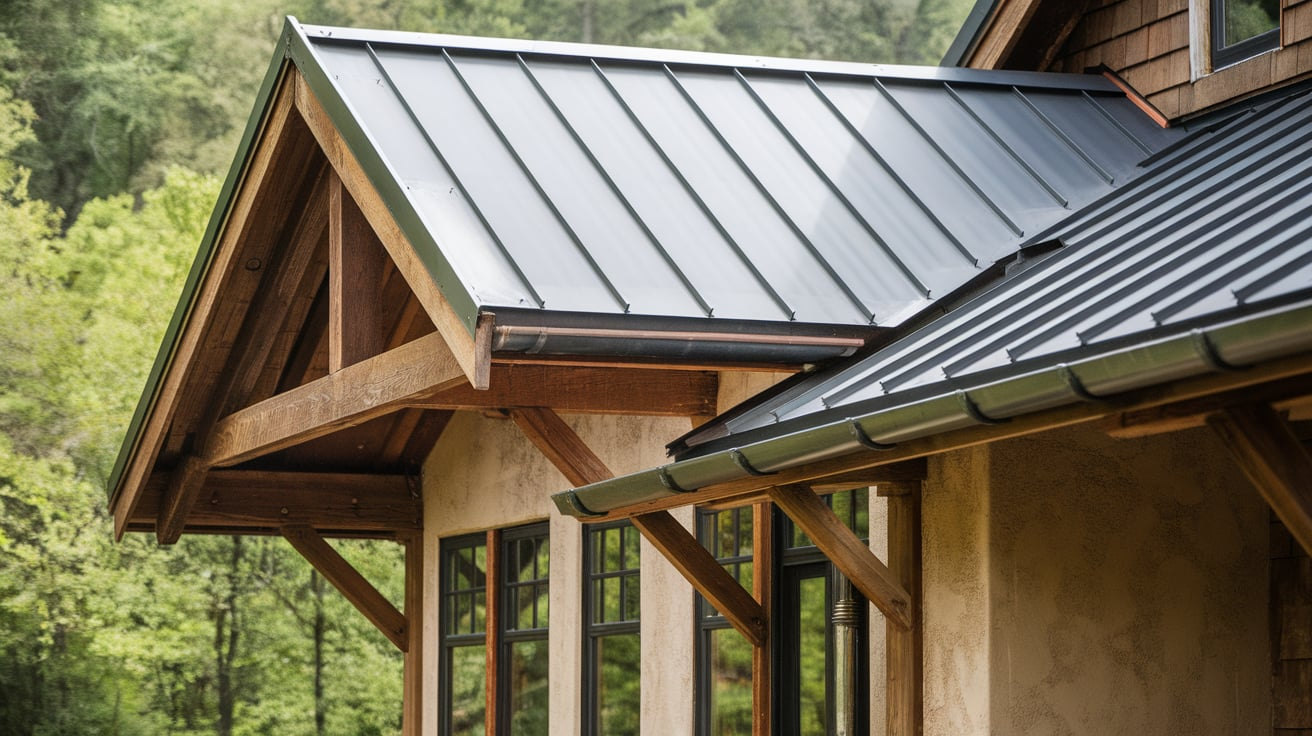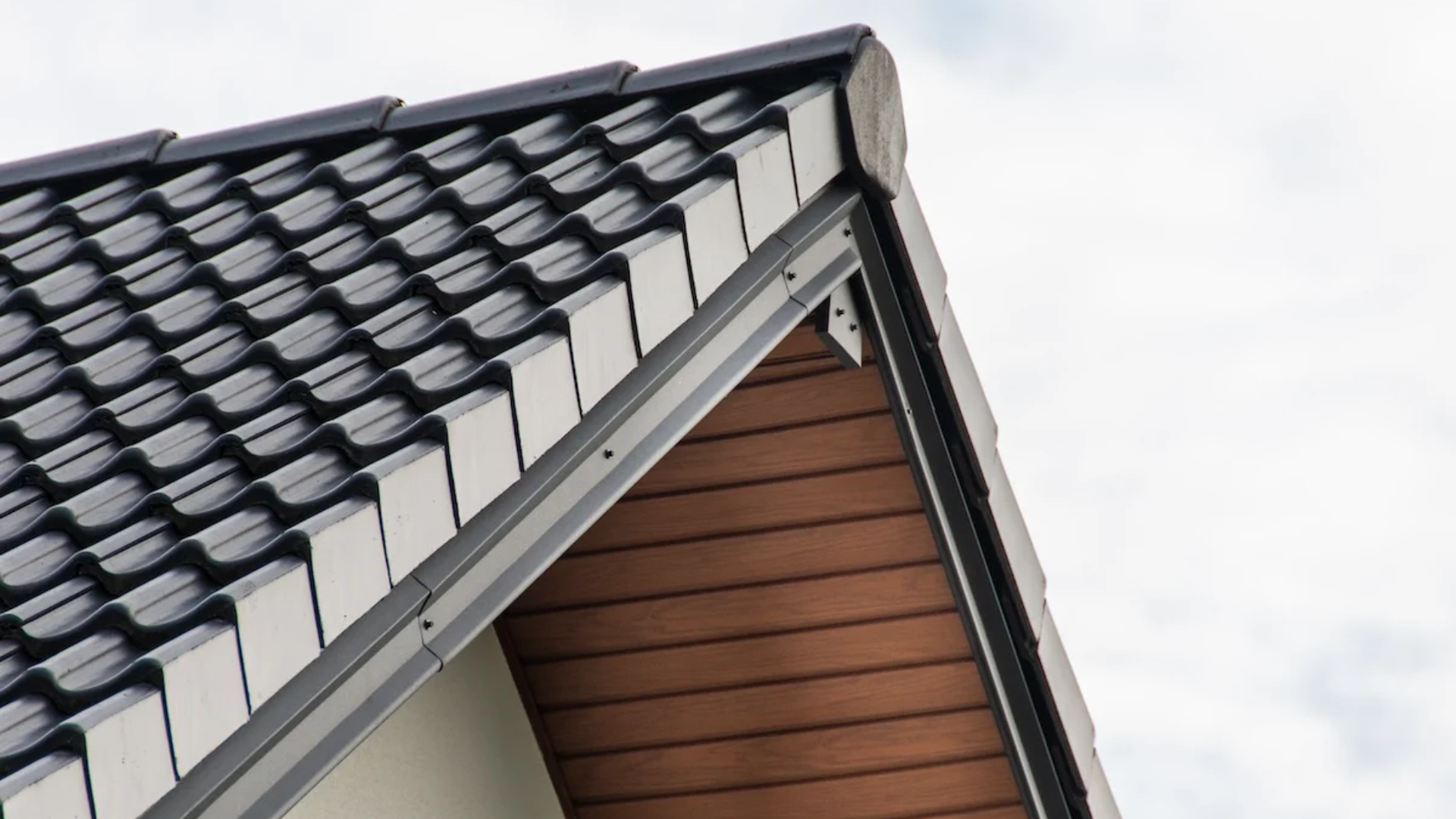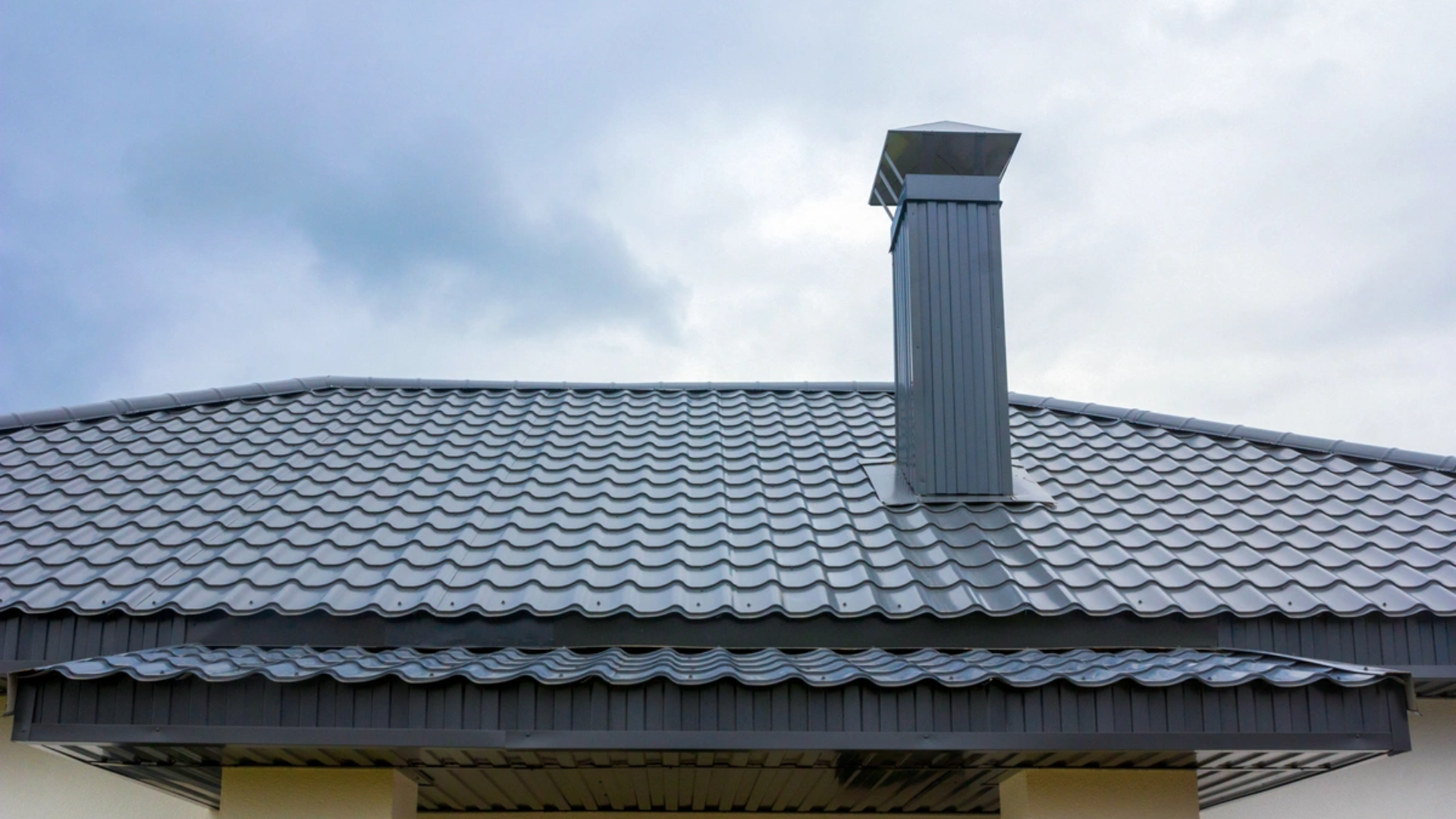When planning a metal roof installation, I focus on getting the overhang right. It’s not just for looks. It protects the house from rain, snow, and sun damage.
A poorly designed overhang can lead to water damage or puddling near the foundation.
The right overhang, however, adds shade, depth, and curb appeal. A few extra inches can also improve energy efficiency.
In this guide, I’ll cover the basics of metal roof overhangs, including typical measurements, drip edge placement, and gutter compatibility, to help you make the best decision for your home.
What Is a Metal Roof Overhang?

A metal roof overhang extends past the home’s exterior walls, serving both as protection and a design feature.
Functionally, it shields the house from rain, snow, and runoff, reducing water damage around windows and foundations.
It also provides shade, keeping interiors cooler and lowering air conditioning costs. Visually, the overhang adds depth and balance to the roofline, enhancing the home’s overall appearance.
A well-proportioned overhang not only improves roof performance but also gives the house a more refined look. It’s a small detail with a big impact.
Importance of Proper Overhang
A proper overhang is crucial for protecting your home from water damage, enhancing energy efficiency, and increasing the longevity of your roof and materials.
- Preventing Water Infiltration: A proper overhang prevents rain from damaging your walls and foundation by directing water away.
- Enhancing Longevity: The right overhang reduces moisture buildup, protecting your roof and building materials from decay.
- Improving Energy Efficiency: By shading windows, an overhang keeps the interior cooler, lowering energy costs during the summer.
- Protecting Landscaping: Overhangs can prevent rain from washing away mulch or damaging plants around your home.
- Reducing Maintenance: By keeping water away from the exterior, overhangs reduce the need for frequent repairs or painting of siding and trim.
Recommended Overhang Lengths
The ideal overhang length typically ranges from 12 to 24 inches for eaves and 6 to 12 inches for gables, with adjustments made based on climate, roof pitch, and architectural style.
Standard Measurements
The ideal overhang length for metal roofs typically ranges from 12 to 24 inches for eaves and 6 to 12 inches for gables.
These measurements provide a balance between effective protection from the elements and maintaining an appealing aesthetic.
It ensures the roof shields the building’s exterior while not overpowering the architectural style of the home. Adjustments may be made based on specific design needs.
Climate Considerations
Overhang length should be adjusted for climate, with longer overhangs for rain or snow, shorter ones for wind, and extended ones for sunny climates to enhance protection and efficiency.
- High Rainfall or Snow Areas: In regions with heavy rain or snow, overhangs of up to 36 inches help direct water and snow away from the structure, preventing water damage and protecting walls, foundations, and landscaping.
- Wind-Prone Regions: For coastal or storm-heavy areas, shorter overhangs (1 to 2 inches) minimize wind uplift, keeping the roof secure and reducing wind-driven rain damage to the building’s exterior.
- Hot, Sunny Climates: Extended overhangs provide extra shade, reducing heat gain on walls and windows, which helps keep interiors cooler, lowers cooling costs, and improves energy efficiency.
Factors Influencing Overhang Design

Several factors, including roof pitch, local building codes, and architectural style, influence the appropriate overhang design to ensure both functionality and aesthetic appeal.
1. Roof Pitch
The pitch or slope of your roof significantly impacts the required overhang length. Steep roofs allow water to shed quickly, which means shorter overhangs are often sufficient.
Conversely, low-pitched roofs may need longer overhangs to ensure water flows away from the structure properly.
Proper overhangs on low slopes help prevent water pooling, ensuring that your home remains protected from potential water damage.
2. Building Codes and Regulations
Although there is no universal code for overhang lengths, local building codes often dictate the dimensions based on factors like fire safety, wind load, and proximity to property lines.
Always consult your local building authority before finalizing your overhang design.
Adhering to these regulations ensures that your roof meets safety standards and prevents issues during inspections or future property modifications.
3. Architectural Style
The architectural design of your home plays a major role in determining the size and style of your roof overhang.
Modern designs typically feature minimal or sleek overhangs to maintain clean lines, while traditional styles may call for more pronounced overhangs with decorative elements like exposed rafters or corbels.
The overhang should complement the overall aesthetic, balancing function with the visual appeal of your home.
Roof Overhang and Gutter Integration
Proper coordination between the roof overhang and gutter system is essential for effective water management. This is what to consider for optimal integration:
- Overhang Length: Ensure the overhang directs water into the gutters without causing overshooting or dripping behind, preventing water damage to the fascia and foundation.
- Drip Edge Installation: The metal flashing guides water into the gutters and prevents it from running behind them, ensuring proper water flow away from the roof deck and fascia.
- Gutter Placement: Position gutters just below the roof edge to effectively catch runoff, preventing water from splashing on the siding and ensuring proper diversion away from the building.
Proper integration of these elements ensures long-lasting protection against water damage.
Installation Tips
Ensure accurate measurements, secure fastenings, proper flashing, and regular maintenance to guarantee effective and durable overhang performance.
- Accurate Measurement: Ensure consistent overhang lengths across all roof edges for uniformity and effectiveness.
- Secure Fastening: Use appropriate fasteners to attach metal panels, preventing movement or displacement.
- Flashing and Trim: Install proper flashing and trim to seal edges and enhance the roof’s appearance.
- Regular Maintenance: Inspect overhangs periodically for signs of wear or damage, addressing issues promptly.
- Proper Material Selection: Choose weather-resistant materials for overhangs to ensure long-lasting durability against harsh conditions.
- Seal Seams and Joints: Use quality sealant on seams to prevent leaks and water infiltration.
- Ventilation: Ensure proper airflow around the overhang area to reduce moisture buildup and improve roof longevity.
- Level Alignment: Check for level alignment during installation to avoid uneven runoff that can cause water accumulation.
Common Mistakes to Avoid
Avoid short or overly long overhangs, misaligned gutters, and improper installation to prevent water damage, structural issues, and reduced roof performance.
- Inadequate Overhang: Too short an overhang can lead to water damage on walls and foundations.
- Excessive Overhang: Overly long overhangs may be susceptible to wind damage and may require additional support.
- Improper Gutter Alignment: Misaligned gutters can result in ineffective water diversion, leading to potential damage.
- Ignoring Local Codes: Failing to follow local building codes can result in structural or legal issues.
- Incorrect Flashing Installation: Improper flashing placement can cause water to leak behind panels, leading to roof and wall damage.
- Neglecting Downspout Positioning: Poor placement of downspouts can cause water pooling near the foundation.
- Using Low-Quality Fasteners: Cheap or improper fasteners may corrode over time, causing instability.
Conclusion
The roof overhang is vital for the performance and appearance of a metal roof.
The right length and proper installation protect against water damage, improve energy efficiency, and boost curb appeal.
By considering climate, roof pitch, and style, a well-designed overhang can make a big difference. Regular maintenance and proper installation ensure long-term durability.
Don’t overlook this simple feature; take the time to get it right. If you are unsure, consult a professional for accurate measurements and installation. Your home will benefit in the long run.
Frequently Asked Questions
How does a metal roof overhang affect my home’s insulation?
A properly designed overhang helps reduce heat gain by shading windows and walls, especially in warmer climates.
Can I install a metal roof overhang myself, or should I hire a professional?
While it is possible to install a metal roof overhang yourself if you have the necessary skills and tools, it is generally recommended to hire a professional.
How often should I inspect my metal roof overhang for damage?
It’s a good idea to inspect your metal roof overhang at least once a year and after severe weather events. Look for signs of wear, water damage, or rusting, and address issues promptly to prevent further damage.

