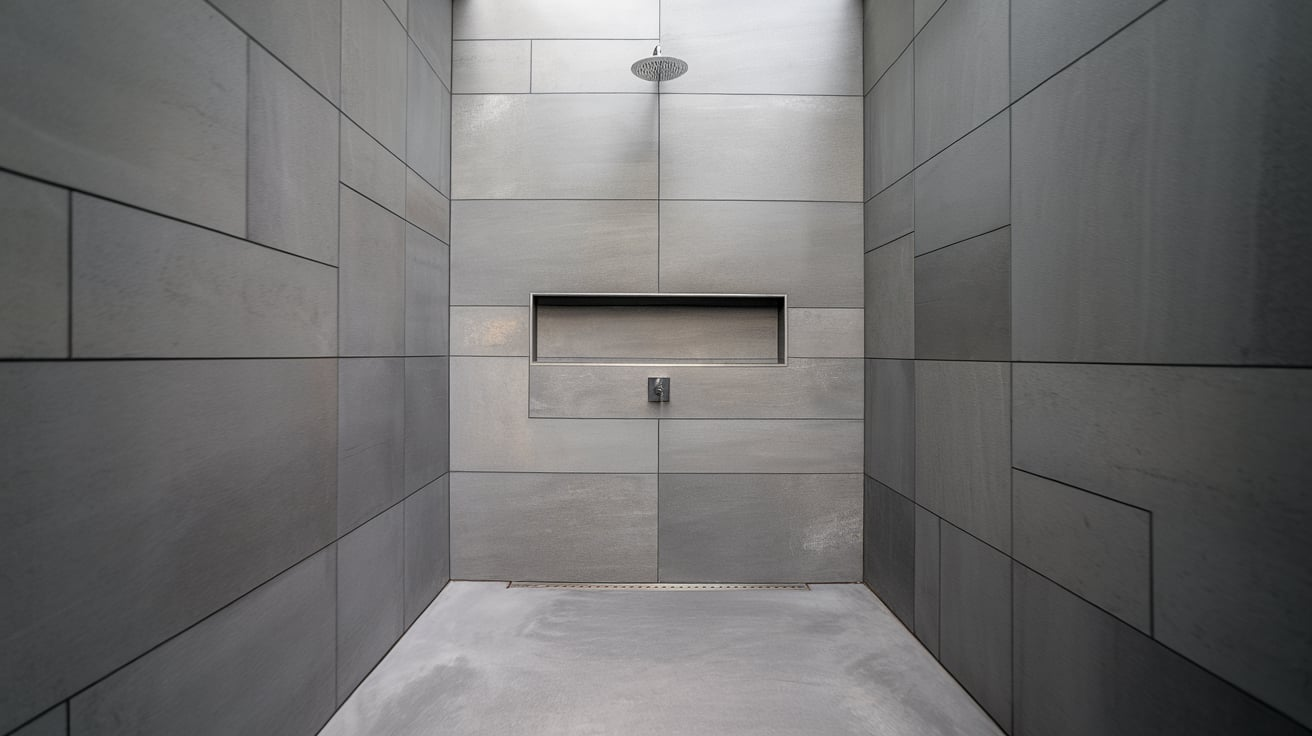I’ve always liked the look of wet rooms. They feel open, modern, and easy to clean. But if your bathroom is small, it can be hard to know where to start.
I’ve been there. Trying to fit everything in without making the space feel tight is a real challenge. That’s why I put together these ideas.
In this post, you’ll find simple wet room designs made for small bathrooms. Some are sleek and modern. Others are cozy and warm.
But all of them make smart use of the space. If you’re planning a small bathroom makeover, these wet rooms can help inspire you.
You don’t need a huge space to make a wet room work. With the right layout and a few smart choices, a small bathroom can feel just right.
What Is a Wet Room?
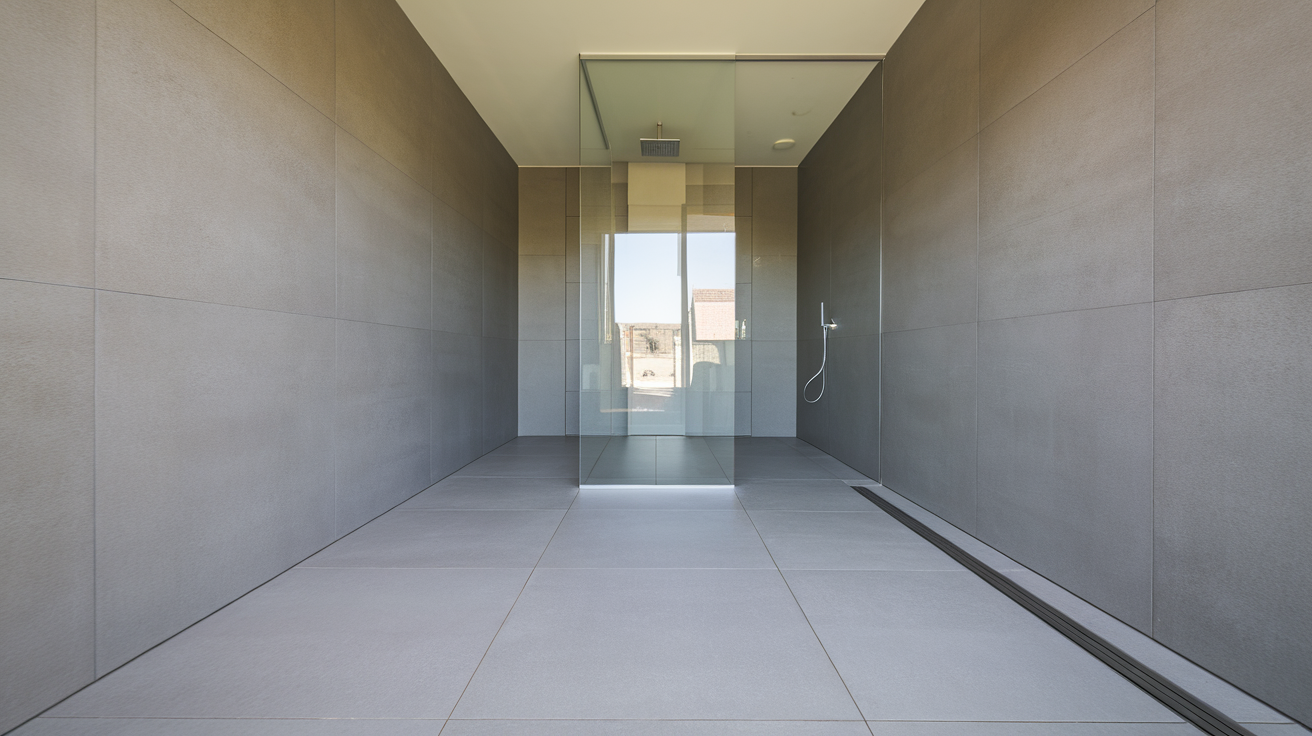
A wet room is a bathroom where the shower isn’t closed off by a tub or full shower stall.
Instead, the whole room is waterproof, and the floor slopes gently to a drain.
You can use tiles on the walls and floors to help keep everything sealed and easy to clean.
Wet rooms save space, look modern, and work well in small bathrooms. With the right layout, they can feel open and fresh, even in tight spots.
Why Wet Rooms Are Great for Small Bathrooms
Wet rooms can be a smart choice when space is limited. This is why they work so well:
- No bulky tub or shower tray
- An open layout feels bigger
- Easier to clean and maintain
- Perfect for modern or simple designs
With the right design, you can fit in storage, seating, and even make it feel like a spa.
Easy Wet Room Ideas for Small Bathrooms
These ideas are made for small spaces and simple setups. They help you build a wet room that looks good and works well.
1. Frameless Glass Wet Room
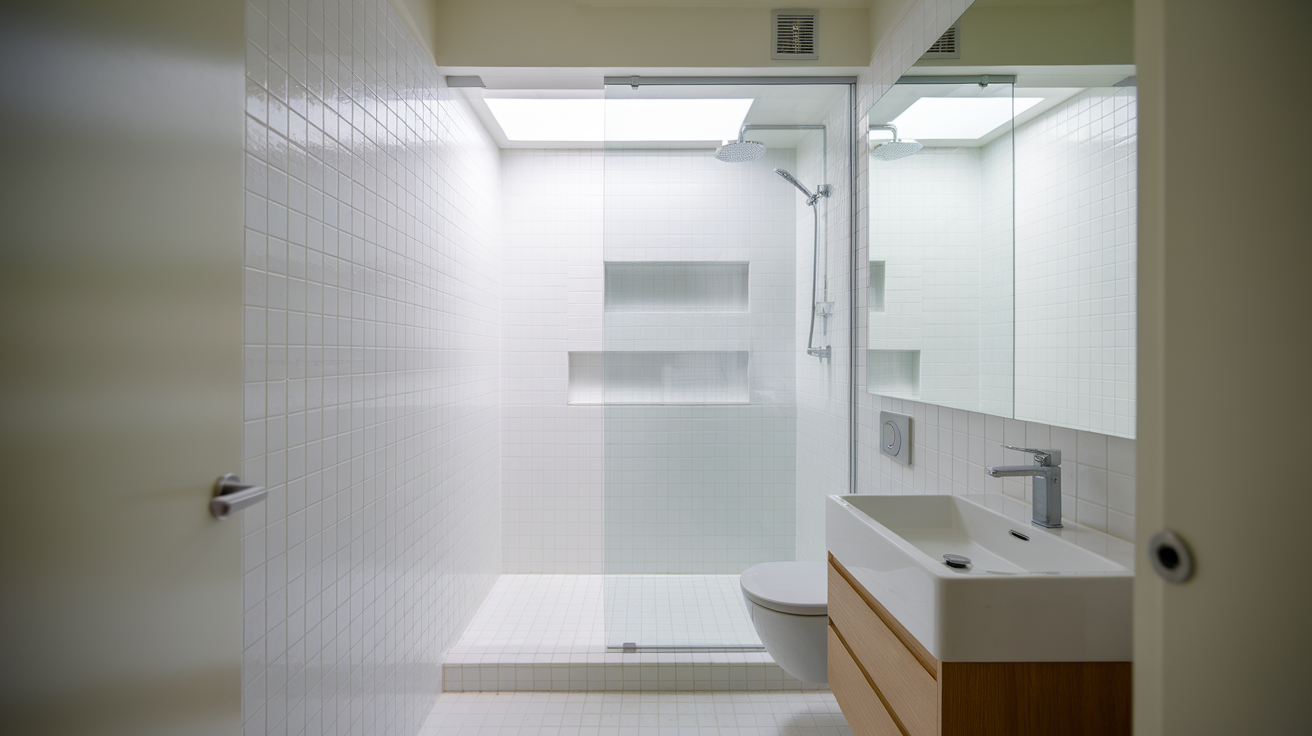
A frameless glass panel keeps the shower open while blocking splashes. This modern layout makes the room feel larger.
It’s perfect for narrow or square bathrooms where space is tight but light is needed. Clean lines and no visible frame keep the design sleek and simple.
2. Tile-to-Ceiling Shower Walls
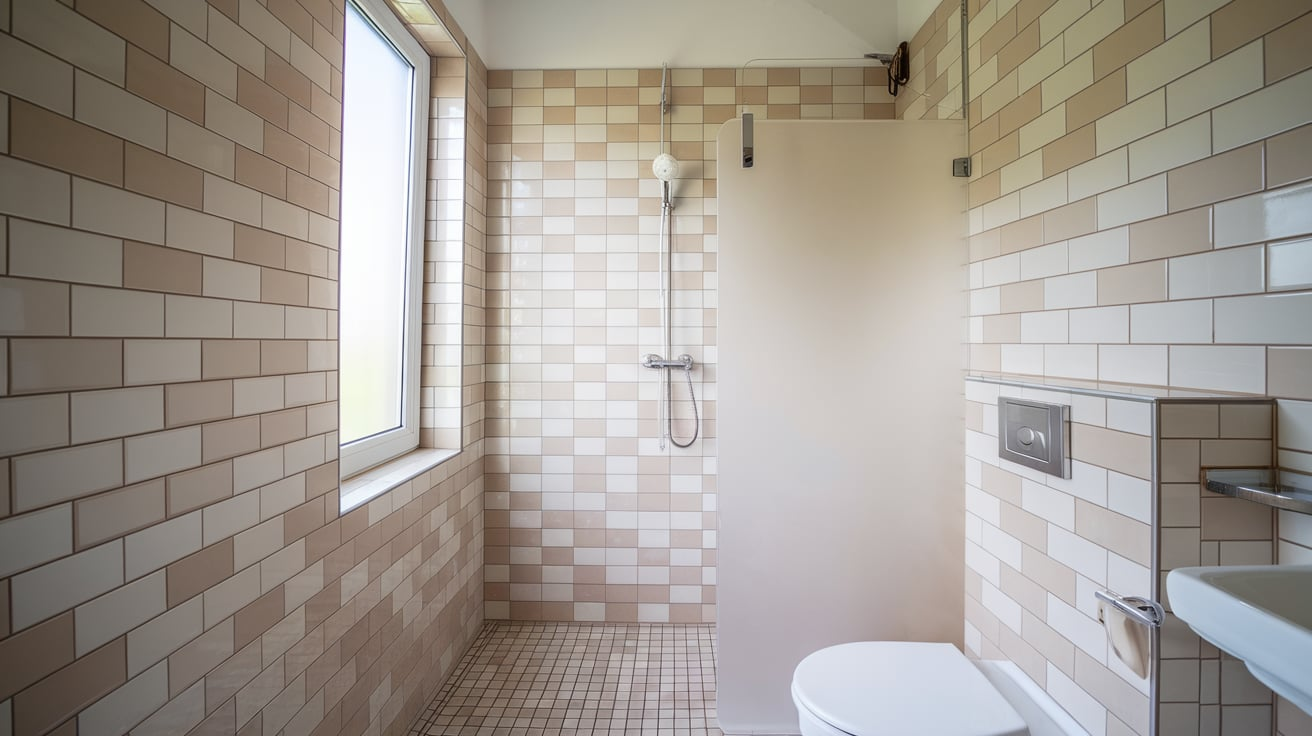
This layout uses floor-to-ceiling tiles on all shower walls, creating a strong style statement. It also protects your walls from water.
You can go bold with dark tiles or stay soft with whites and neutrals. Great for adding height and drama to a small space.
3. Curbless Shower Entry
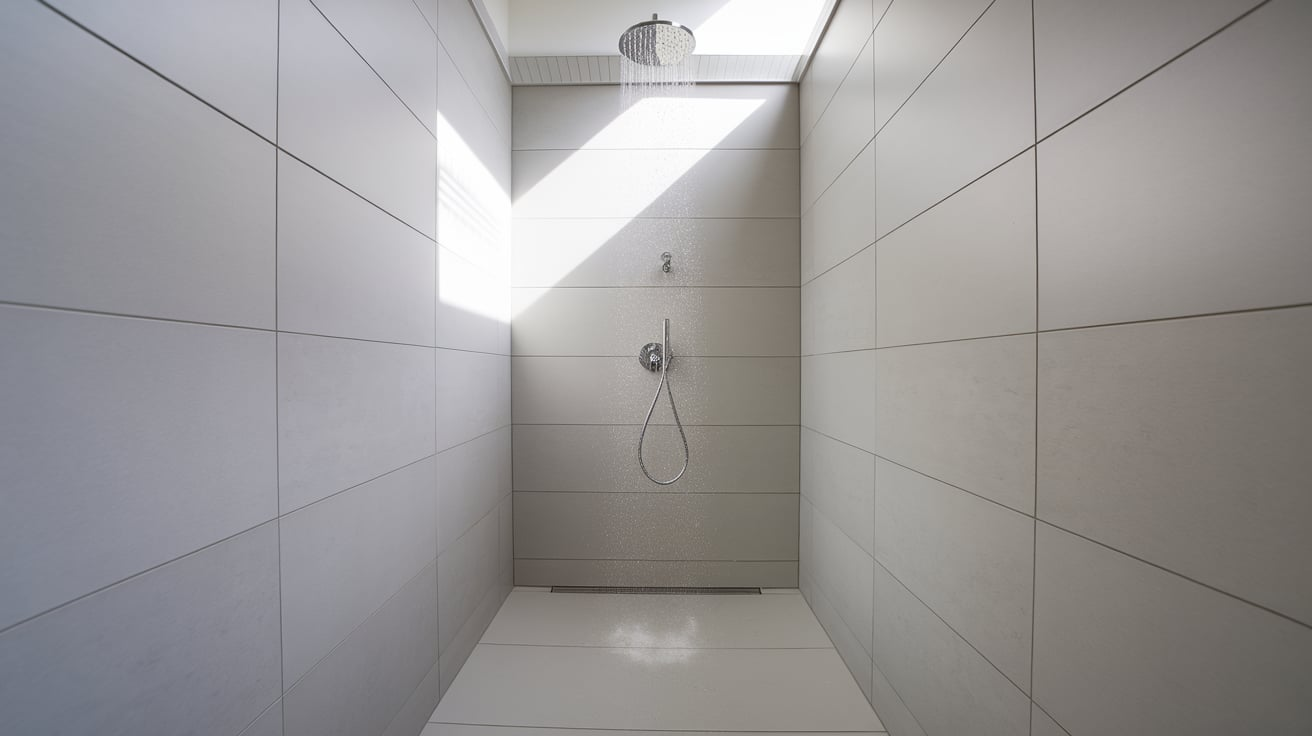
A curbless shower blends the shower area with the rest of the bathroom.
This seamless look works best in small layouts where breaking up the floor would make things feel tight. It’s also helpful for anyone who needs easy access without steps.
4. Corner Wet Room Design
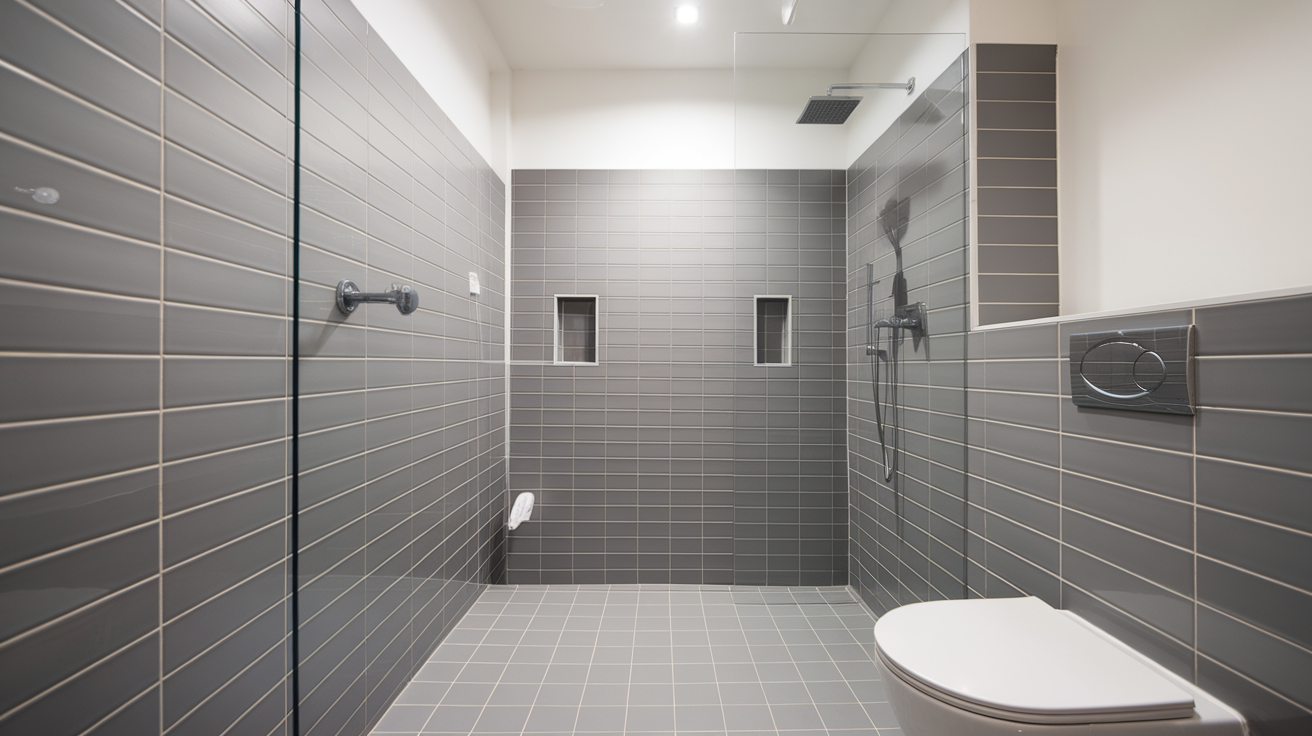
Tuck your wet room into a corner with a glass screen on one side.
This works well in bathrooms that have limited wall space. You get a full shower without blocking the room. It’s clean, compact, and efficient.
5. Wet Room with Bold Floor Tiles
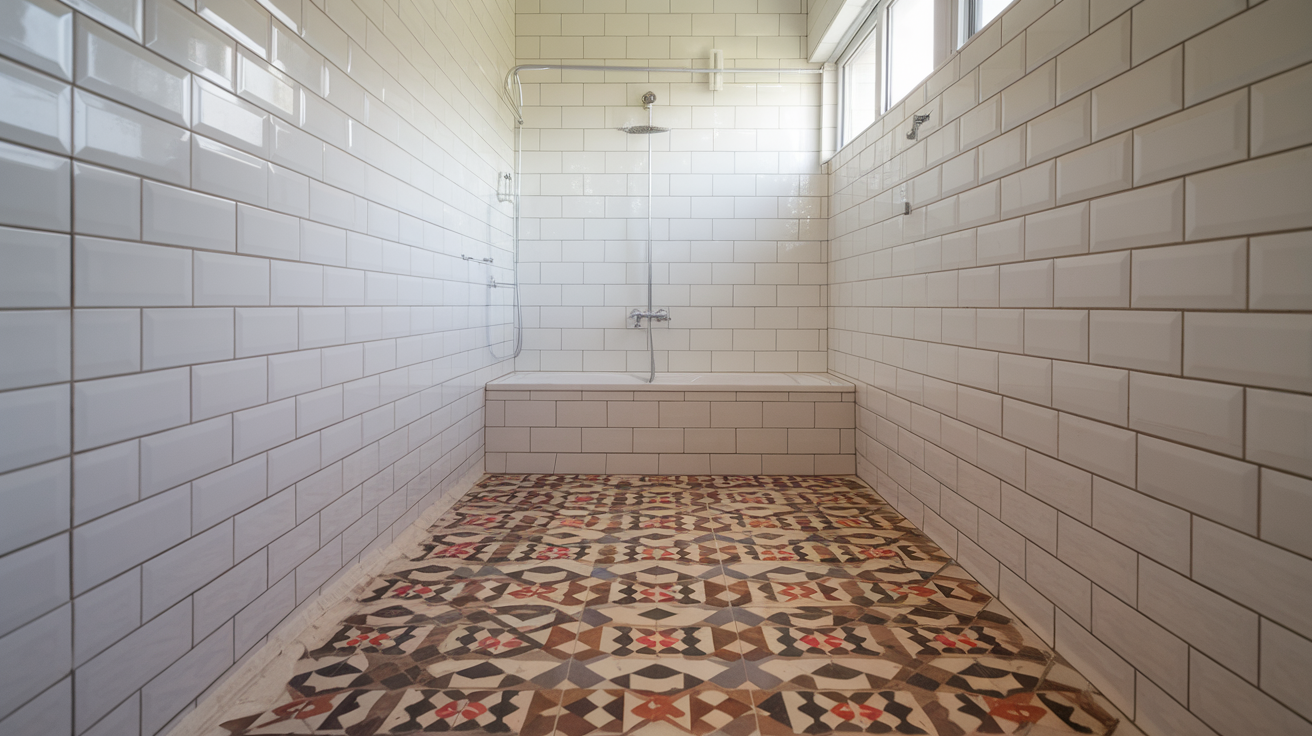
Sometimes the floor can be the star. Pick patterned or bold-colored floor tiles to give your wet room a style.
Keep the walls plain so the pattern doesn’t overwhelm. This works well in classic or vintage-style small bathrooms.
6. Rustic-Style Wet Room
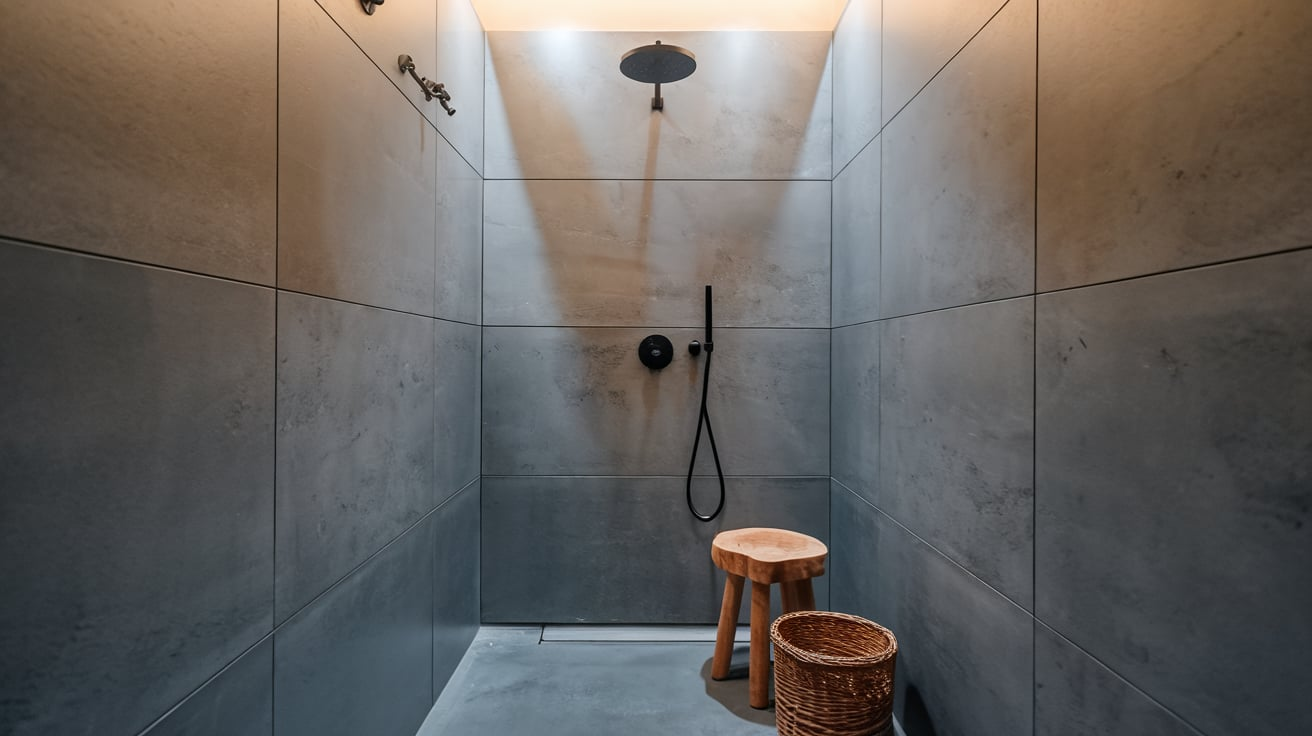
For a cozy feel, try stone-look tiles, matte black fixtures, and natural textures. A small wooden stool or a wicker basket adds charm.
This layout feels like a warm retreat, even if the space is small. Good lighting makes it feel soft and welcoming.
7. Minimalist White Wet Room
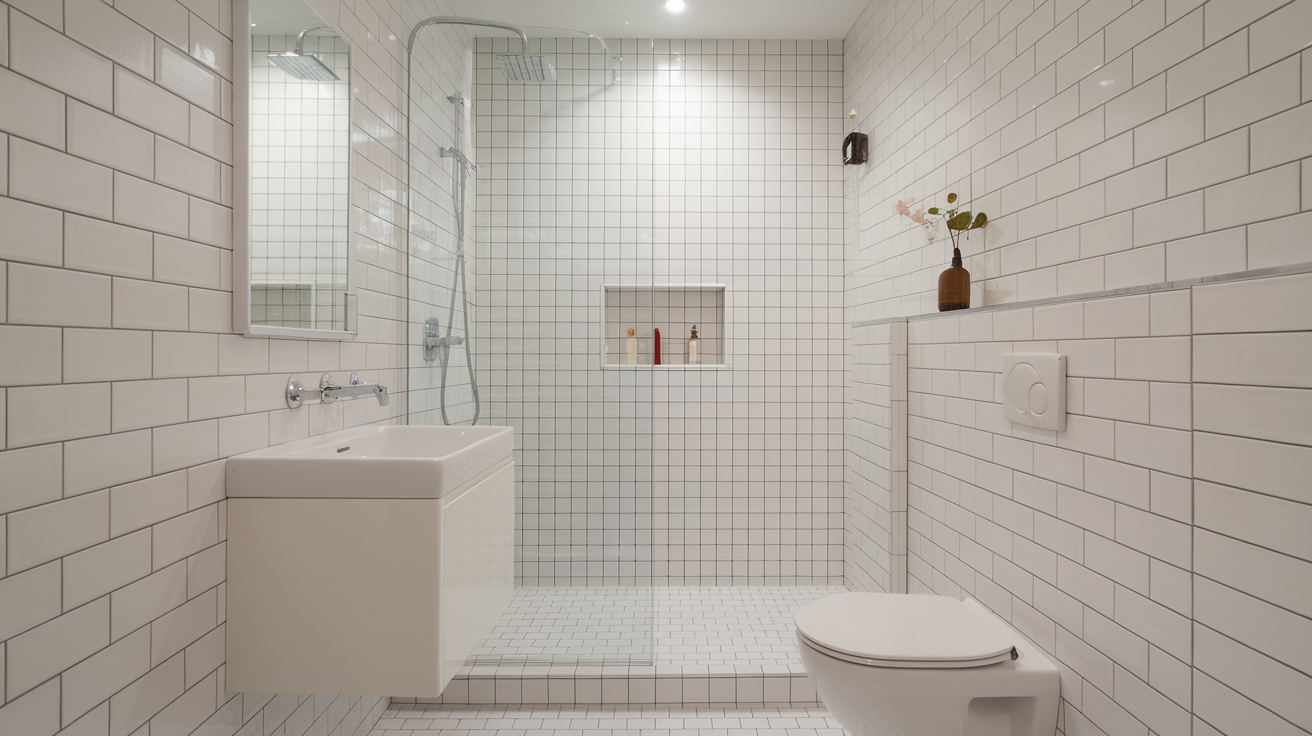
All-white tiles, a glass screen, and clean lines give you a simple, calm space. A wall-mounted sink and toilet help keep things light.
This style works in both long, narrow rooms and square layouts. Use matte white tiles to reduce glare.
8. Industrial Wet Room Style
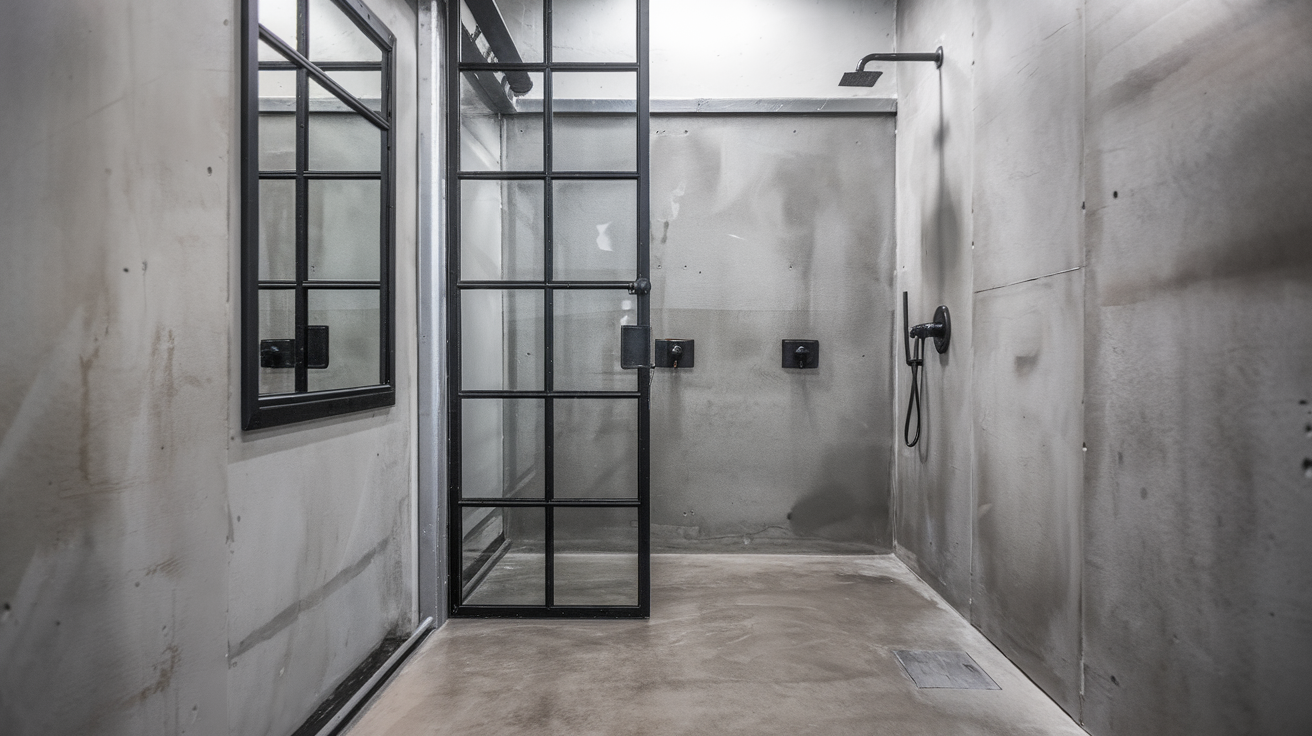
Use concrete-look tiles, metal fixtures, and black-framed glass panels for an edgy look.
This layout works in small city apartments or modern homes. Keep the design open and unfussy. Add a large mirror to reflect light and soften the space.
9. Coastal-Style Wet Room
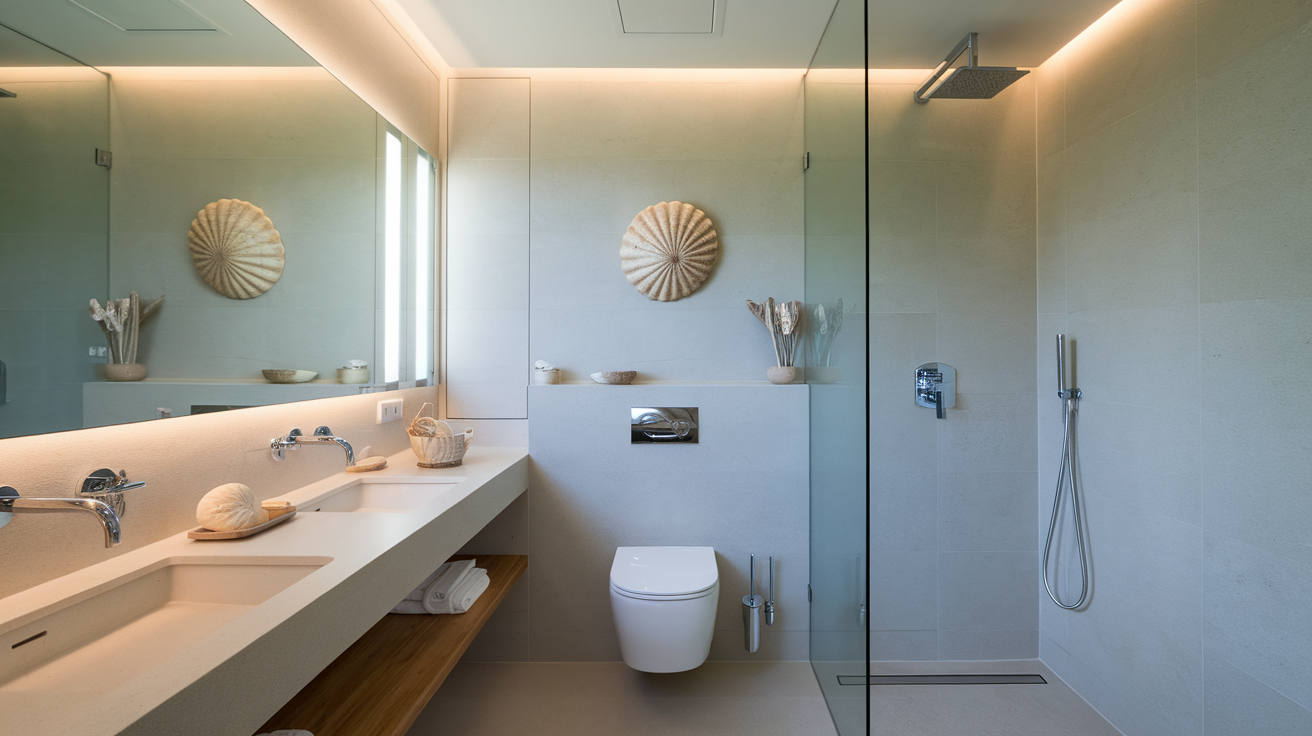
Think light blues, sandy beige tiles, and brushed chrome finishes. This design brings a beachy, relaxed vibe to your small bathroom.
Add soft lighting and a few sea-inspired accents to finish the look. Works well in long or square bathrooms.
10. Compact Wet Room with Wall Niches
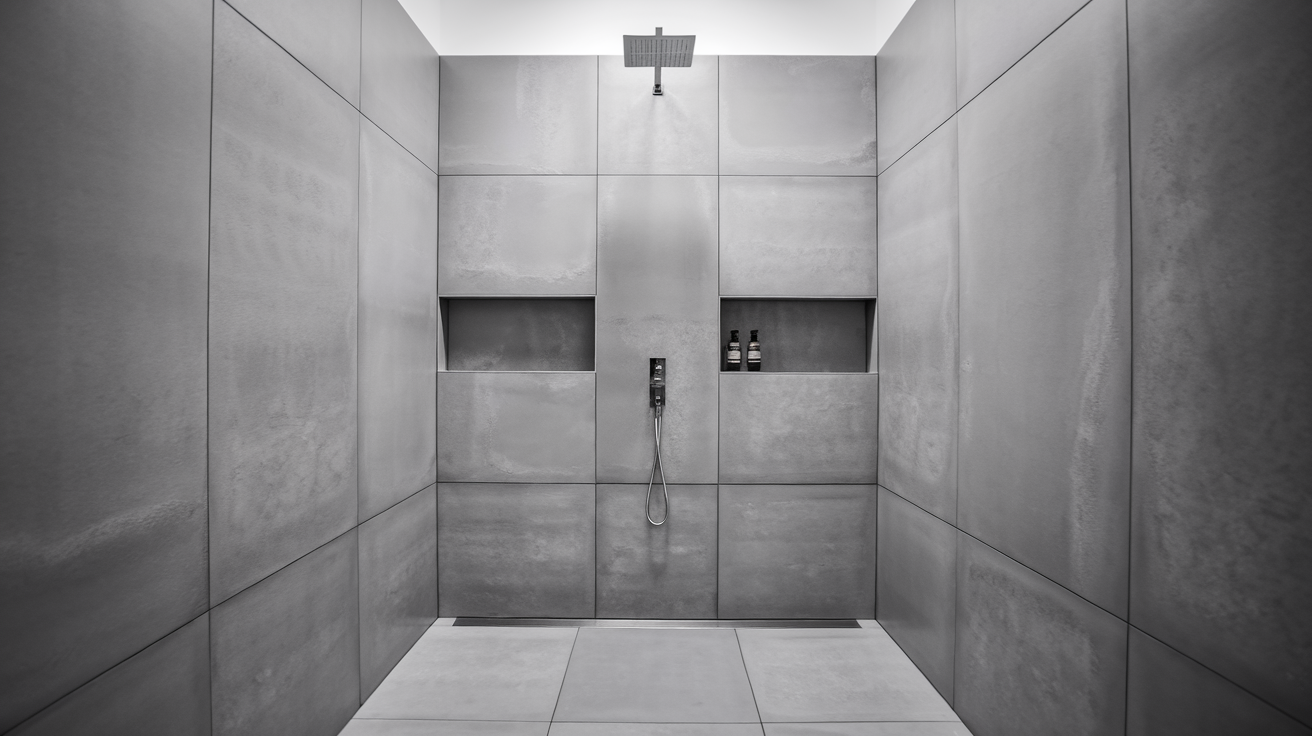
Build storage into the walls to save space. This layout is ideal if your bathroom is long and narrow.
Keep all bath items inside the wall niche so the floor stays open and easy to clean. A single rain showerhead adds luxury.
11. Spa-Style Wet Room
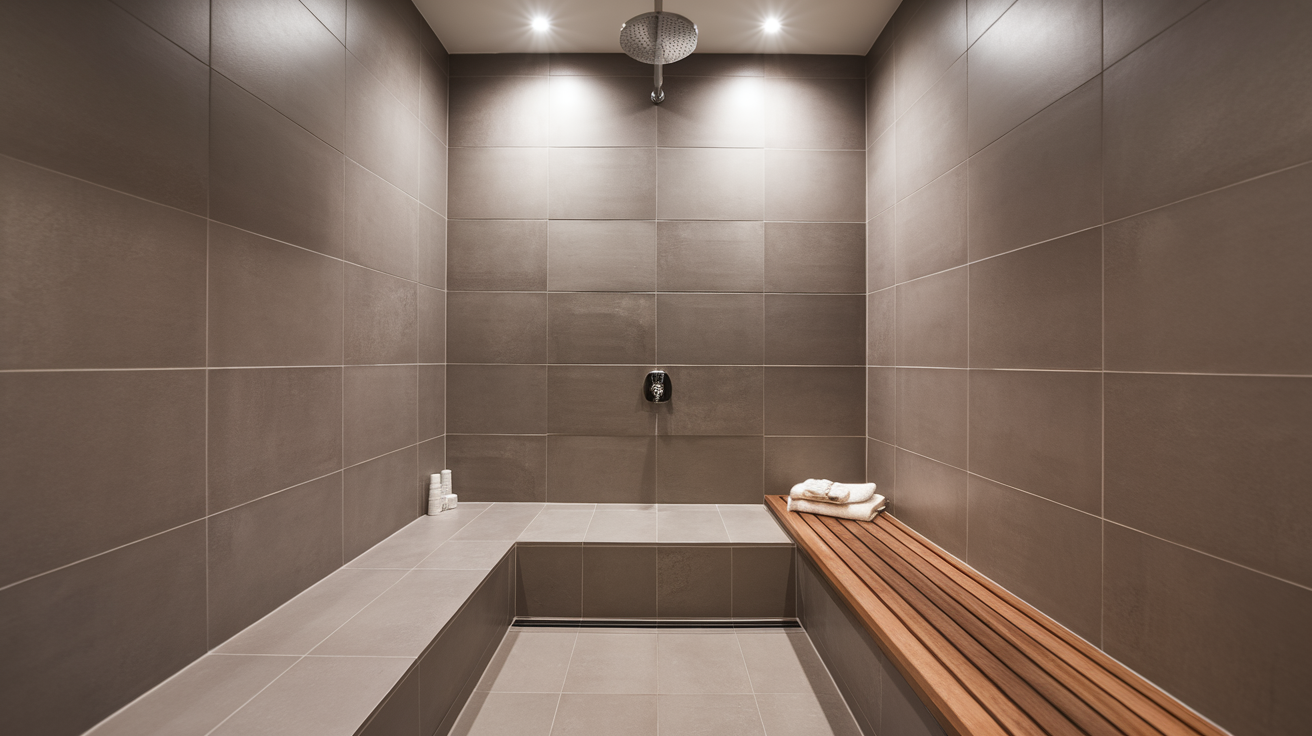
Use soft gray or taupe tiles, warm lighting, and a teak bench for a spa feel. Add a rainfall showerhead and a simple glass divider.
This layout works best in square spaces and gives a calm, high-end look without using too many materials.
12. Split-Level Wet Room
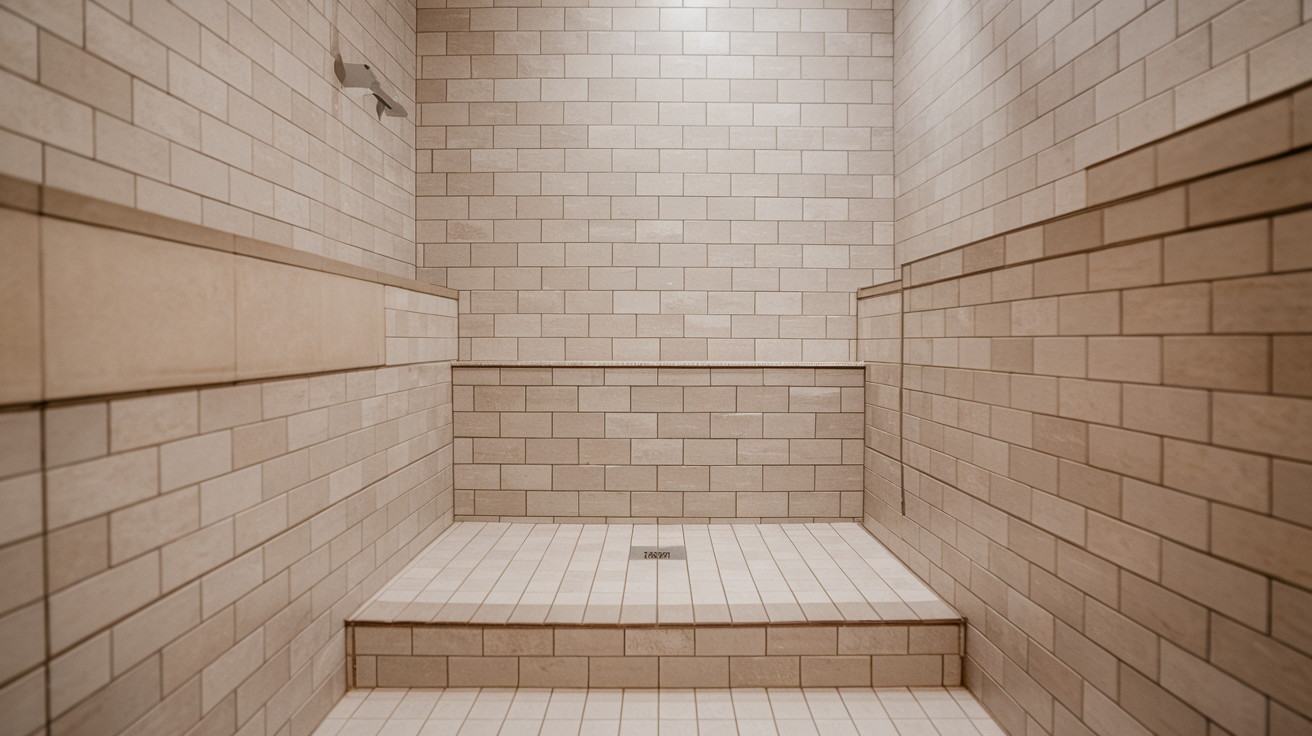
If your bathroom has the height, raise the shower area slightly with a small step or slope. It separates the wet area without using glass or walls.
This adds style while keeping things simple. Just make sure the slope lets water drain easily.
13. Wet Room with Floating Fixtures
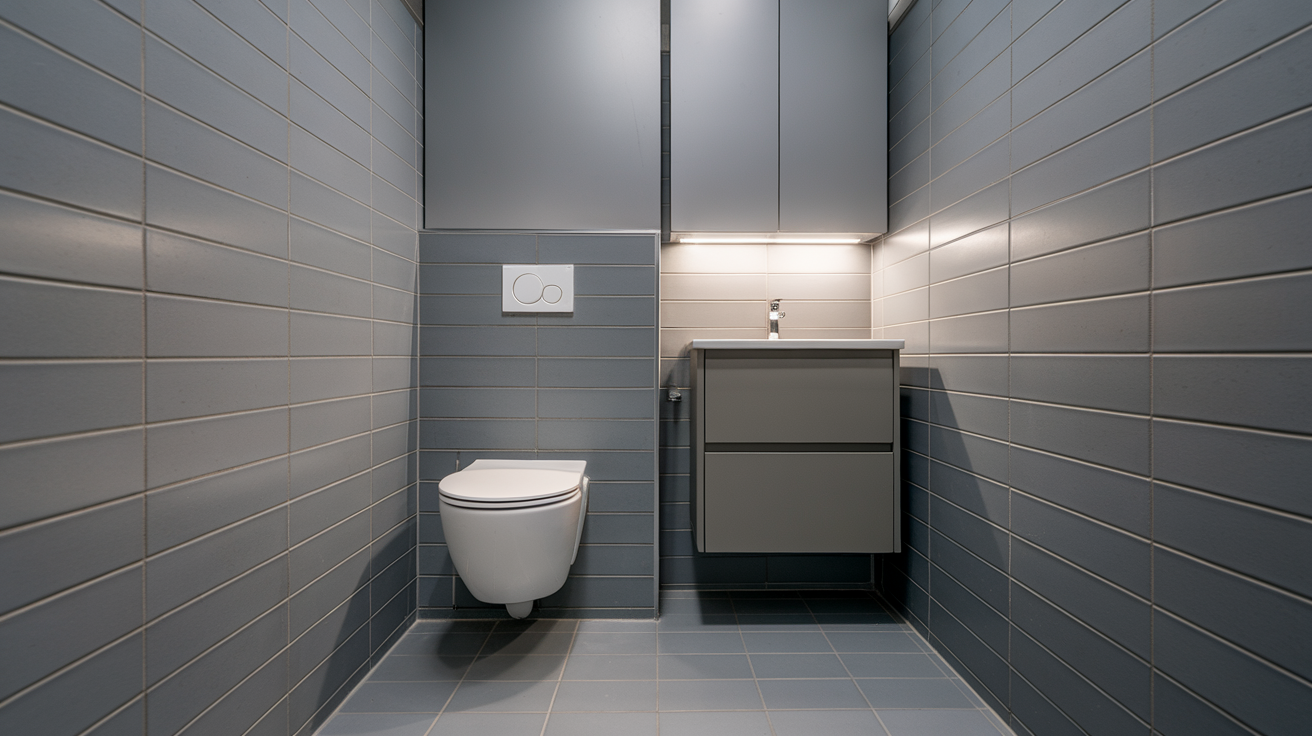
Wall-mounted toilets and sinks make the room feel open. This layout shows more floor, which makes the space look larger.
Use the same tile across the whole floor to pull the space together. Add soft lighting under the floating vanity for a modern touch.
14. Black and White Wet Room
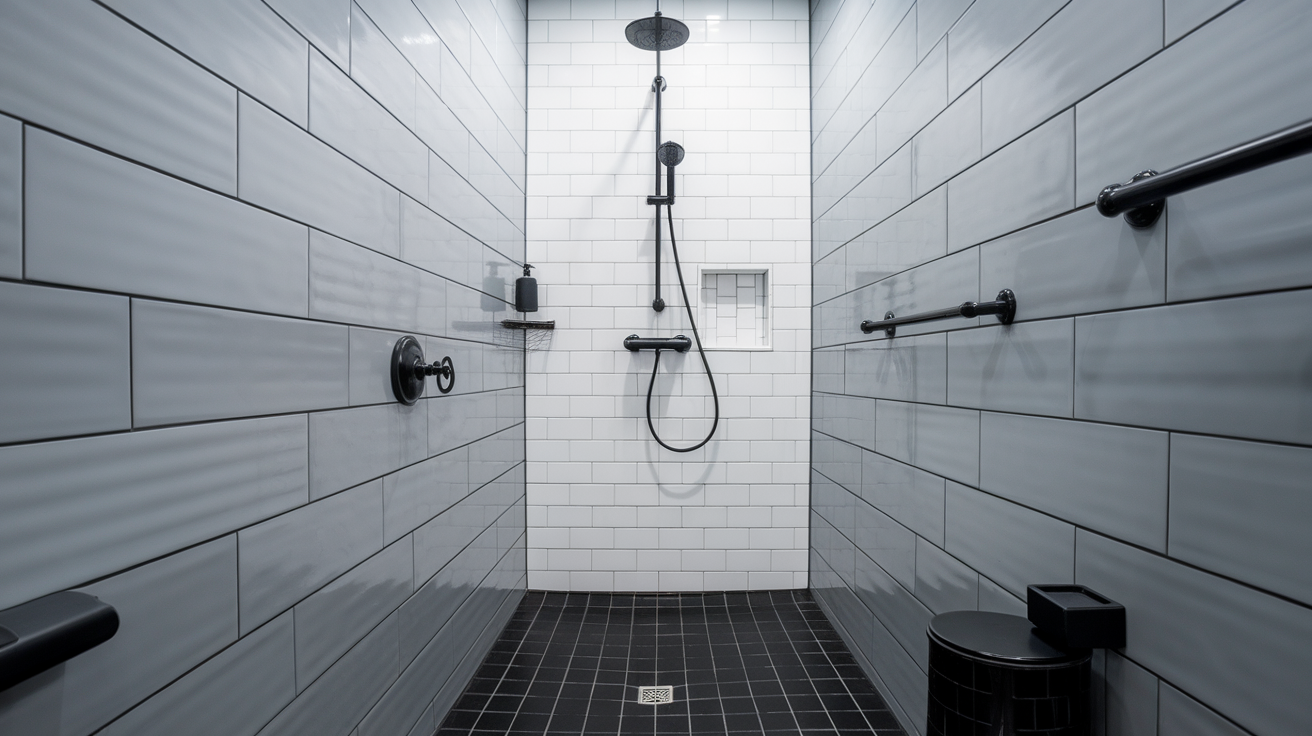
This classic style uses white tiles with black fixtures or a black floor. It adds contrast and clean lines.
Perfect for both narrow and square rooms. Add small storage units or towel racks that match the black hardware.
15. Warm Beige Wet Room
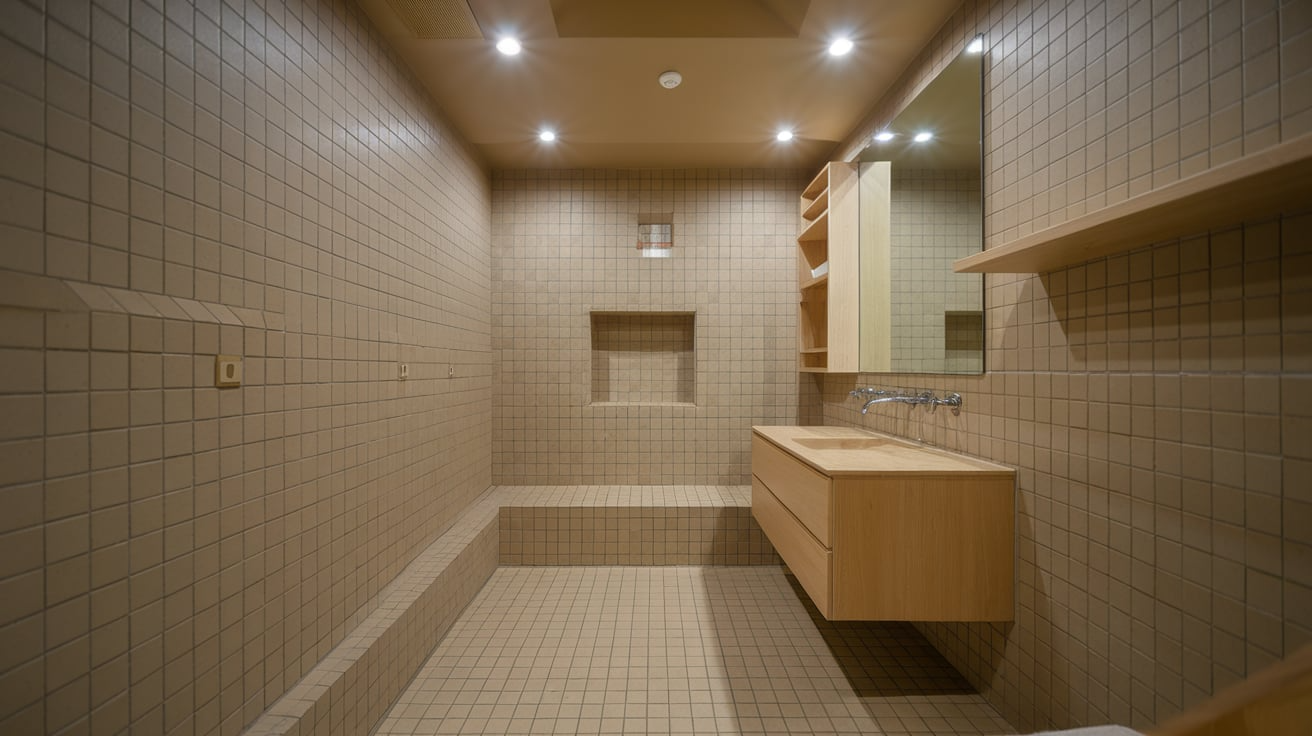
Beige or soft tan tiles make a space feel warm without going dark. Use matching grout and light wood details to add charm.
This layout works in small bathrooms that need a soft, cozy feel. Add recessed lighting for warmth.
16. Narrow Room Wet Room Layout
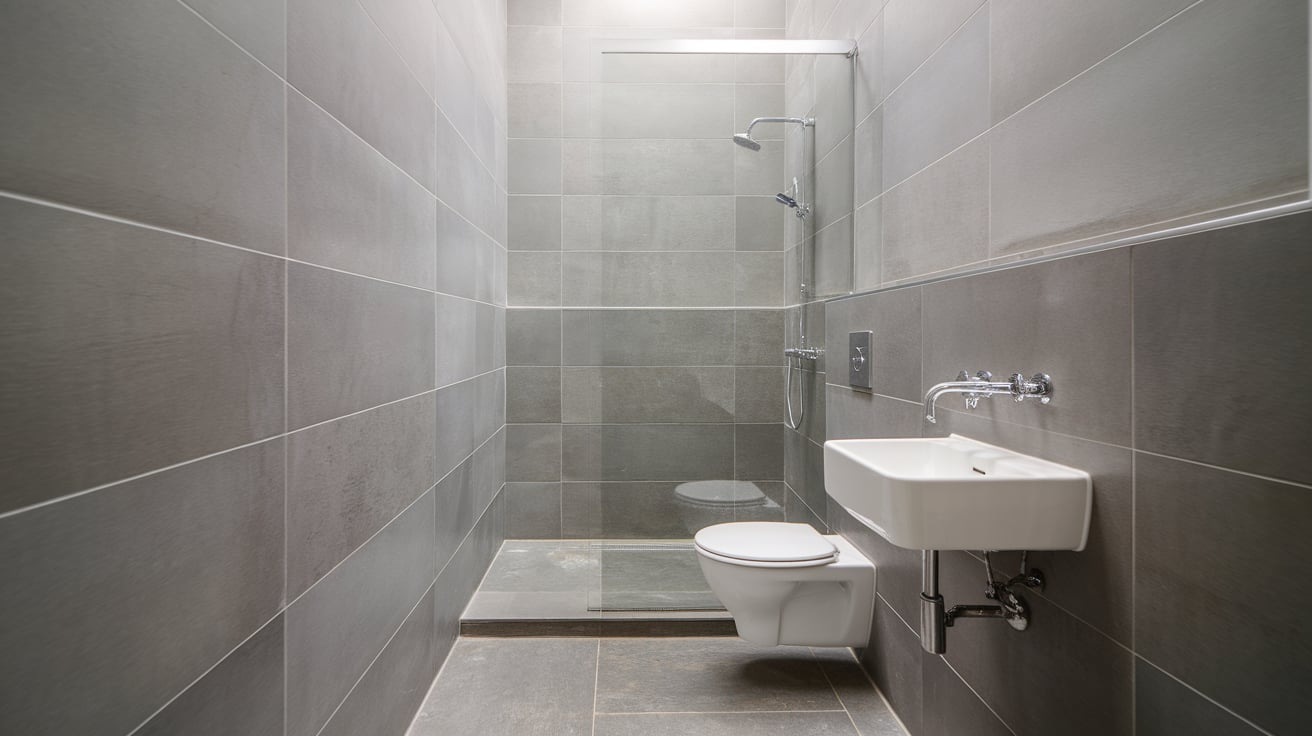
In narrow bathrooms, place the shower at the far end with a full glass wall. The toilet and sink can go on the side walls.
This creates a clean line from front to back and helps water stay in one place.
17. L-Shaped Wet Room
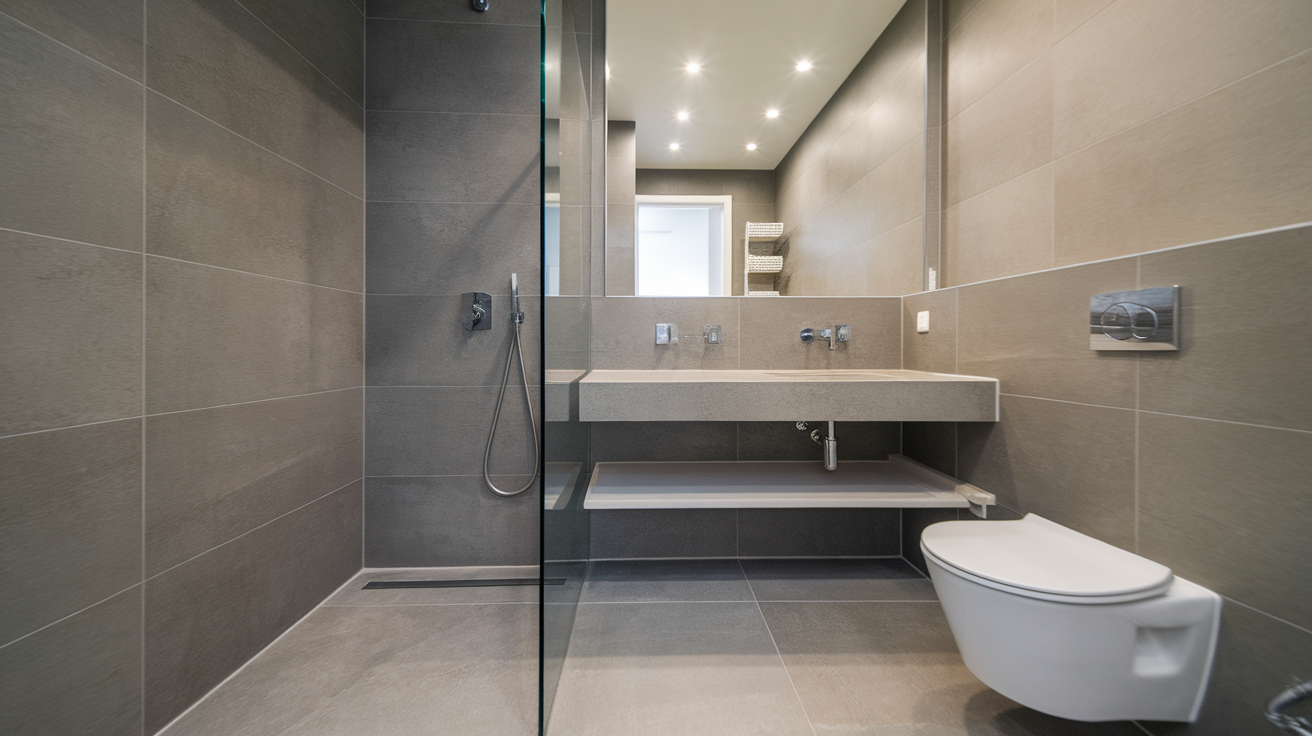
If your bathroom has a little nook, use it for your shower. This L-shaped layout gives you a private corner without needing a full wall.
Add a small glass panel for splash control. It’s great for awkward spaces that don’t fit a regular shower.
18. Wet Room with Skylight
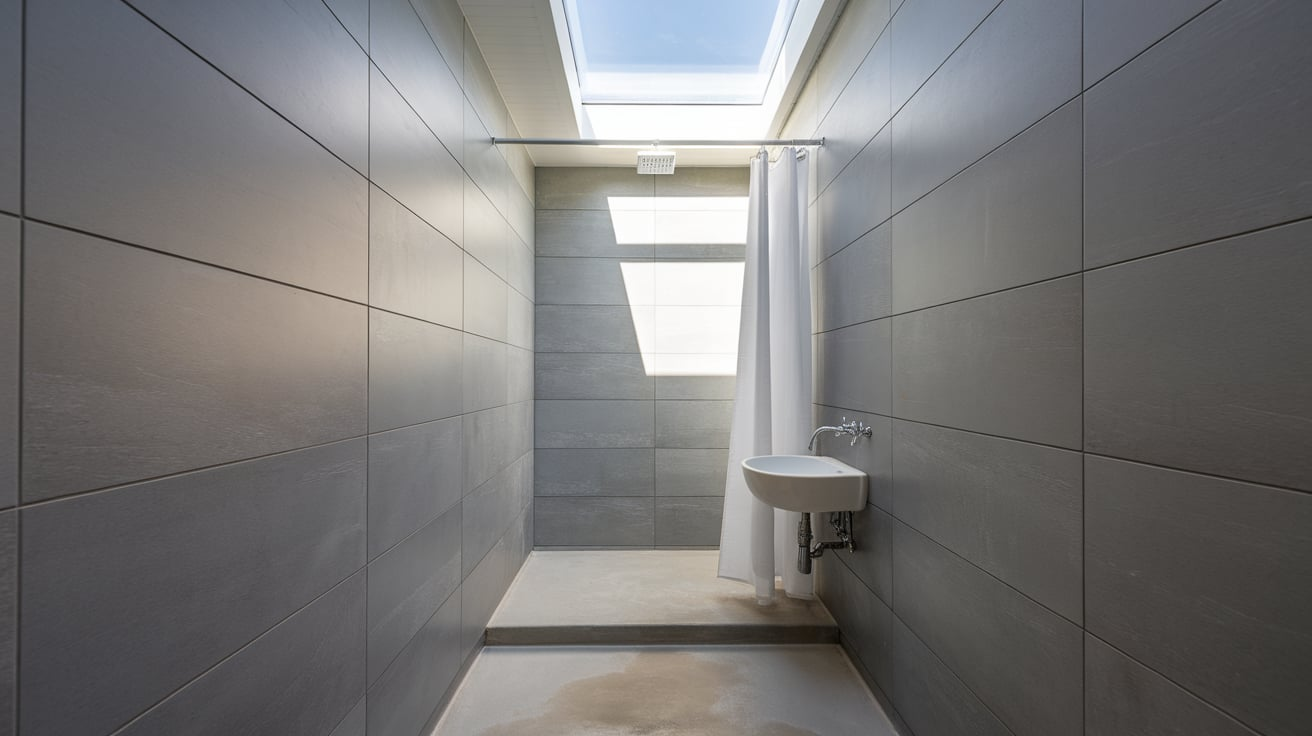
Adding a skylight brings in natural light and makes the room feel more open.
If your bathroom is small and closed off, this can change everything. Keep the color palette light to reflect the sunlight around the room.
19. All-Gray Wet Room
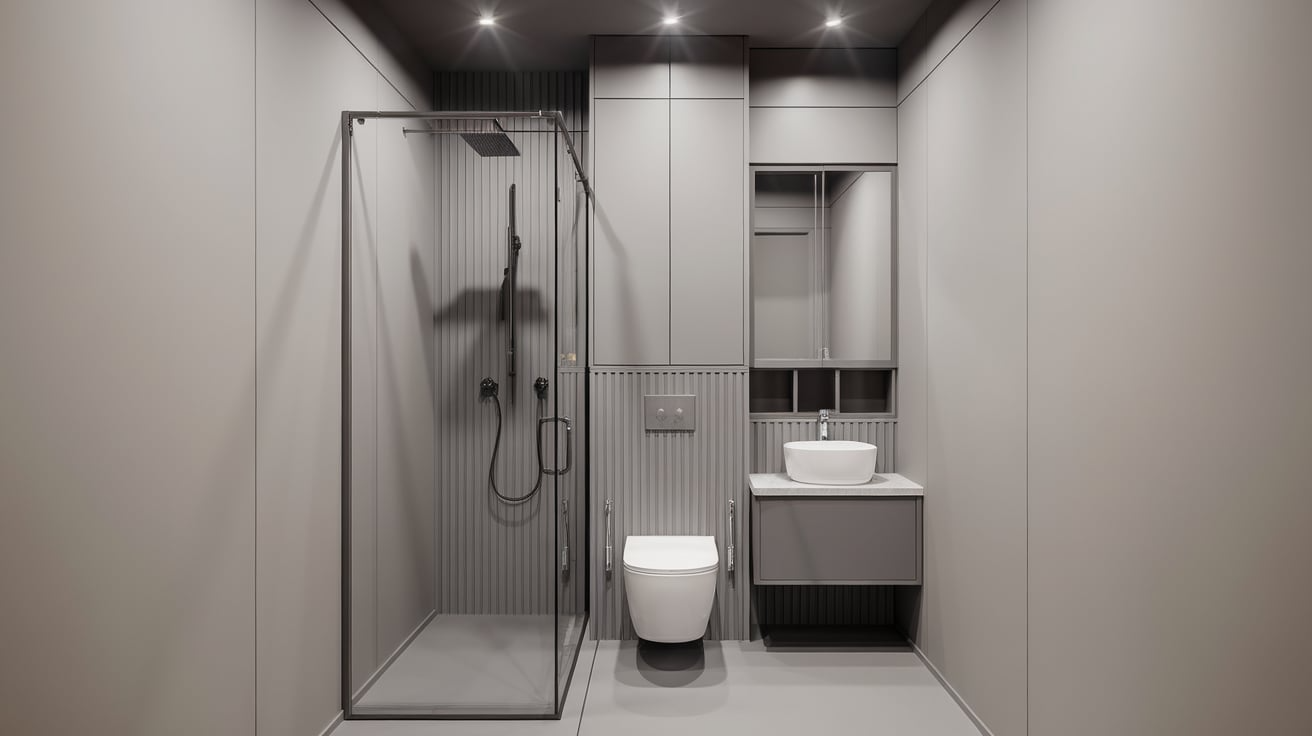
Use different shades of gray on the floor, walls, and ceiling. It’s calm, modern, and easy to match with towels or accessories.
This style suits square or rectangular layouts and gives a clean, simple finish.
20. Half-Wall Layout for Wet Room
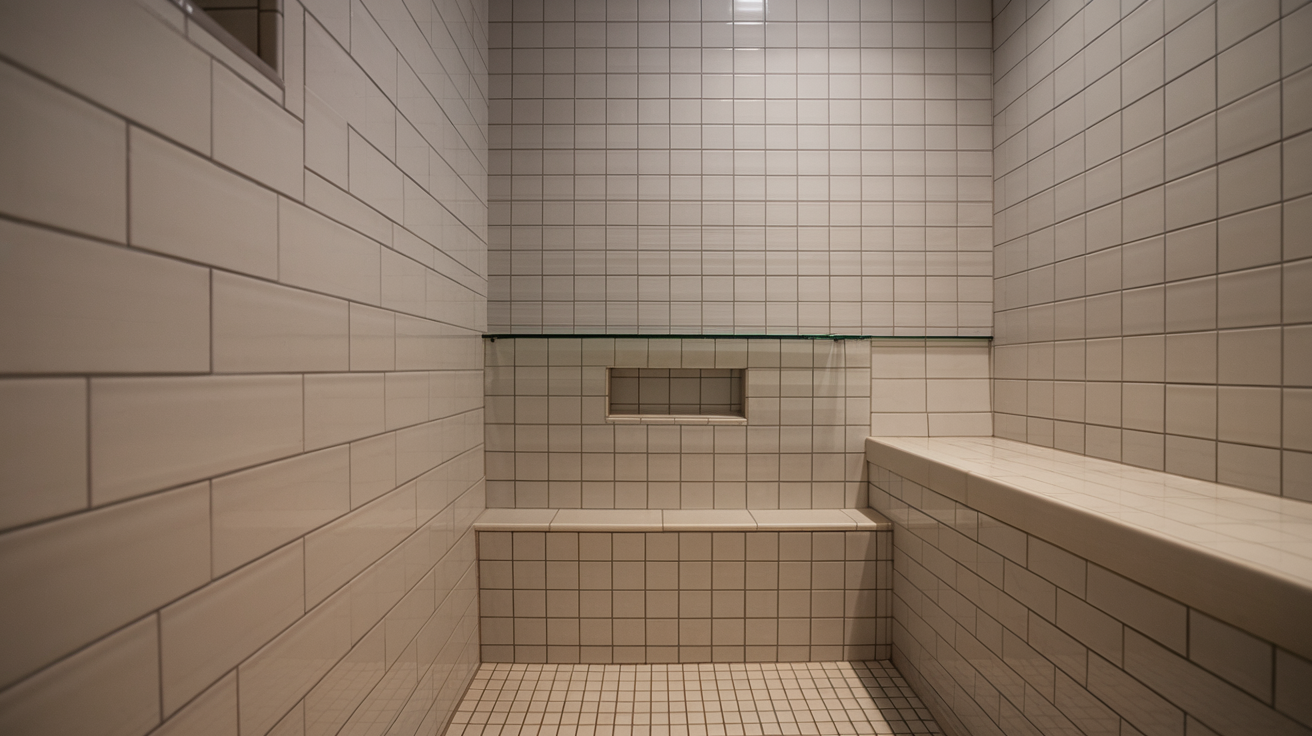
Instead of a full glass, use a tiled half-wall to block splashes. Add a niche or shelf to the wall for storage.
This layout adds privacy while still keeping the space open. Works well in small family bathrooms.
21. Small Wet Room with Plants
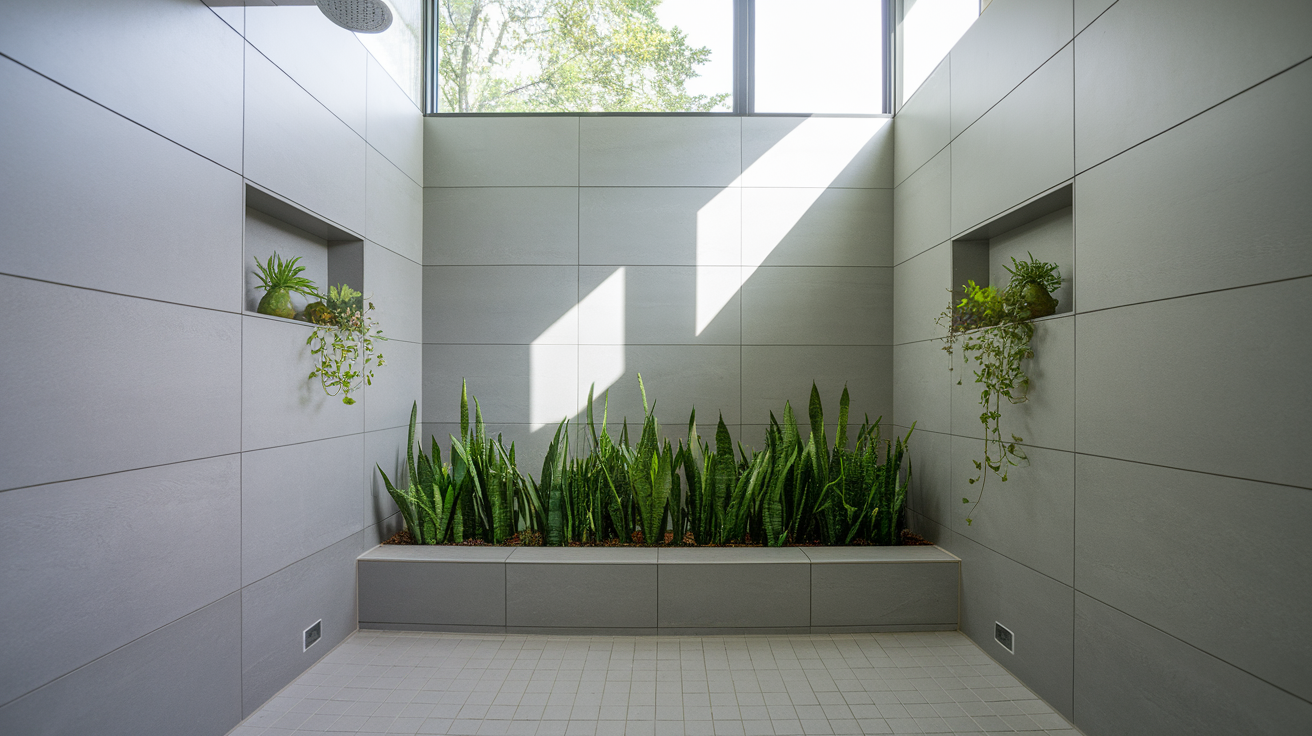
Even in a small space, you can add life with greenery. Use moisture-loving plants like ferns or pothos in corners or hanging from the ceiling.
A soft neutral tile and a simple layout let the plants stand out. This adds a fresh, natural touch.
Tips for a Successful Wet Room Remodel
A few things to keep in mind when designing your small wet room:
- Waterproof Everything: Use proper sealing methods. Waterproofing mats, sealants, and tile backers will keep water from leaking into other parts of the house.
- Plan Drainage Carefully: The floor needs a gentle slope toward the drain. If water doesn’t flow right, it can pool or leak.
- Keep Essentials Close: In small spaces, every inch counts. Plan where you’ll put soap, towels, and cleaning tools before you build.
- Check for Ventilation: Wet rooms need good airflow. Add a fan or window to help with moisture and stop mold.
Common Mistakes to Avoid
Even a small wet room needs a good plan. Watch out for these mistakes:
- Using the wrong floor tiles (make sure they’re slip-resistant)
- Poor lighting (use layered light: ceiling, mirror, and wall)
- Not enough storage (add wall shelves or hooks)
- Skipping waterproofing steps
It’s worth hiring a pro if you’re unsure about drainage or waterproofing.
Conclusion
I hope these wet room ideas gave you a few things to think about.
A small bathroom can still feel fresh, open, and full of style. You need the right layout and a few smart choices.
I’ve tried many of these ideas myself, and they really do make a difference.
Some focus on saving space. Others help you add your style. You don’t need a big budget or a lot of room to make it work.
Start small, maybe with tiles or a new shower layout. Pick what fits your space and feels right to you.
A wet room should be both easy to use and visually appealing.
Most of all, make it yours. That’s what really makes a small space feel just right.

