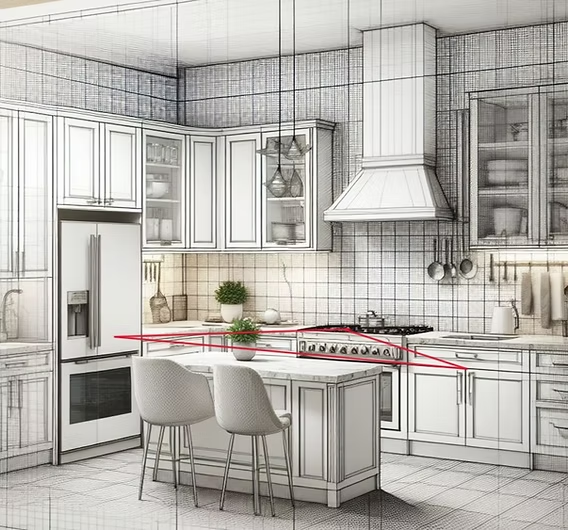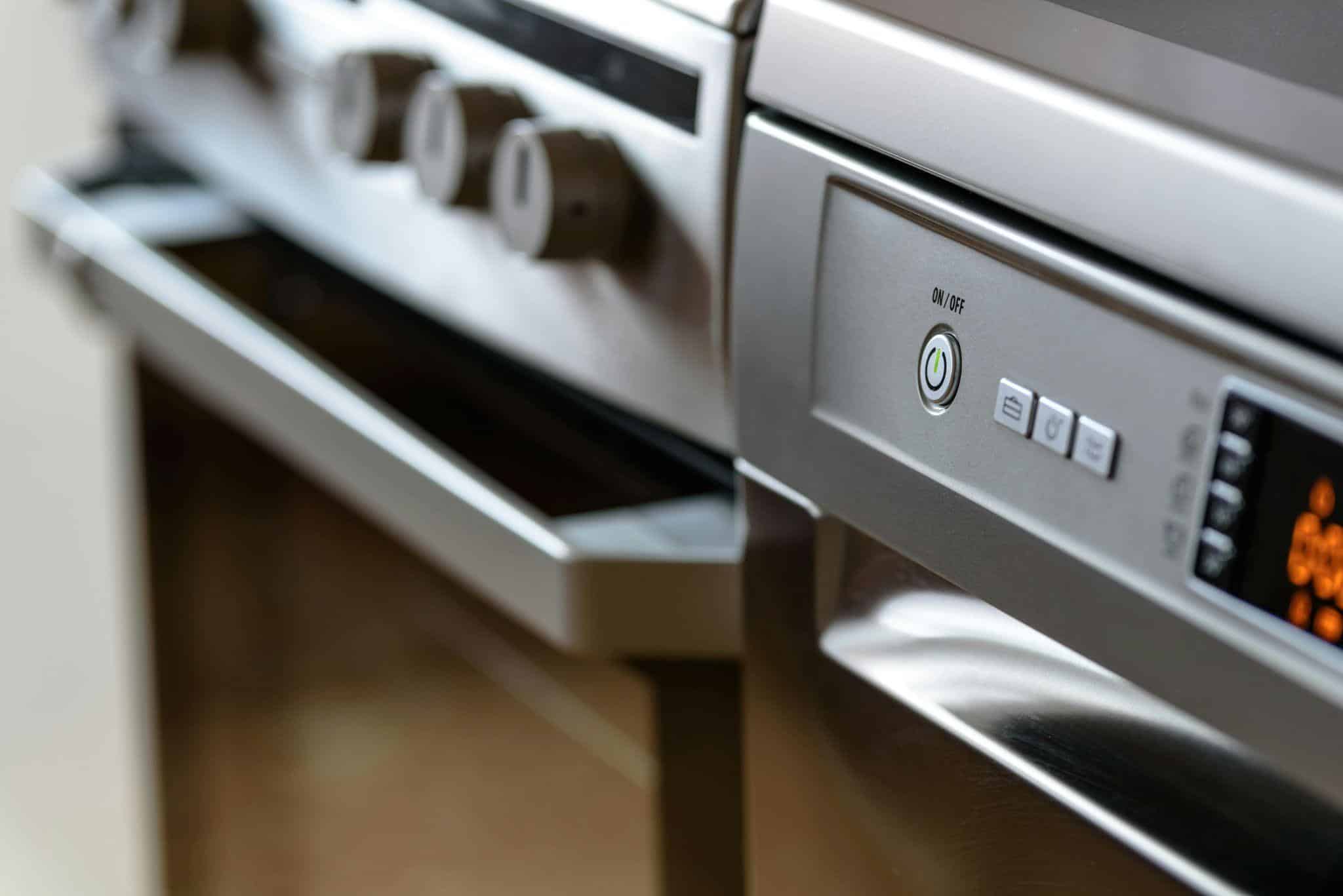Picture this: a kitchen where every step flows effortlessly, tools are exactly where you need them, and your team moves like clockwork. That’s not a fantasy—it’s what a smart kitchen layout can deliver. Whether you’re outfitting a busy restaurant or crafting a high-performance kitchen at home, the combination of modular cabinets, smart zoning, and professional-grade equipment creates the foundation for peak efficiency. For a seamless setup, many chefs and kitchen designers turn to commercial restaurant equipment by Kitchenall to bring both functionality and durability to life.
More than just good looks or gadgetry, smart kitchens are engineered for speed, safety, and adaptability. When the layout aligns with your workflow, everything else falls into place.
Why the Layout of Your Kitchen Defines Its Success
The layout of your kitchen isn’t just about where things go—it’s about how work flows. A smart layout strategically places prep areas, cooking stations, and cleaning zones to reduce unnecessary steps and eliminate congestion. It’s not one-size-fits-all either. Your ideal design depends on space, team size, and menu type.
Some layouts, like the L-shaped or U-shaped, are perfect for maximizing surface area. Others, such as the galley or island style, cater to tight spaces or open concepts. The goal is always the same: support seamless transitions between tasks while reducing strain.
How Modular Cabinets Shape the Way a Kitchen Functions
One of the most powerful tools in a designer’s arsenal is modular cabinetry. These aren’t static units locked into one configuration. Instead, they’re designed for adaptability, allowing you to upgrade, reconfigure, or scale as your kitchen evolves.
You’ll find base units under counters, wall-mounted cabinets above work surfaces, tall storage for dry goods, and corner pieces to make the most of awkward angles. The modular system helps you keep everything organized and within reach, while also making maintenance and future upgrades far simpler.
Choosing Materials That Withstand Heat, Time, and Hustle
When it comes to durability and hygiene, the materials in your cabinets matter. Stainless steel is the gold standard in commercial kitchens—resistant to rust, heat, and bacteria. Aluminum offers a lightweight, corrosion-resistant option, while plywood and MDF may suit budget builds, though they’re less resilient in wet or high-heat areas.
The material choice should align with both your workload and your budget, but never at the cost of hygiene or functionality.
Planning for Flow: Why Work Zones Are More Important Than You Think

Every efficient kitchen has one thing in common: well-defined zones. Rather than seeing your kitchen as one open area, break it down into spaces where specific tasks happen—prep, cooking, cleaning, storage, and service. When you set up these zones correctly, your team can work in parallel without stepping on each other’s toes.
One classic principle is the kitchen work triangle—the connection between your refrigerator, sink, and cooktop. While it still applies in residential and compact kitchens, commercial kitchens usually take it further, using zoning principles to divide labor and speed things up.
Updating the Work Triangle for a Modern, High-Volume Kitchen
In today’s fast-paced kitchens, the triangle becomes a network. Think mini triangles within each zone, especially if multiple people are working in tandem. For example, your prep cook might have a triangle between the under-counter fridge, prep table, and mixer, while your line cook has a separate one with the range, pass, and spice rack.
Modern layouts are about creating overlapping efficiencies—not just avoiding steps, but ensuring those steps are doing the right work.
Getting Equipment Placement Right from Day One
Buying the best equipment won’t matter if you don’t place it correctly. Every item, from your combi oven to your undercounter fridge, should live where it naturally supports the task it’s used for.
In the prep zone, that might mean placing mixers, cutting tools, and ingredient drawers within easy reach. In the cook zone, keep high-heat appliances grouped with proper ventilation. In the cleaning zone, ensure the dish station flows logically from rinse to wash to drying.
Poor placement leads to backups, wasted time, and eventually, lost revenue.
Step-by-Step, This Is How a Smart Kitchen Comes to Life
Smart kitchen design follows a clear process. It begins with understanding your goals—how many meals per day, how many staff during a shift, what kind of food you serve. From there, you map the space, choose your layout, define your zones, and select modular cabinetry that suits each area.
Once zones are defined, equipment comes next—positioned for efficiency and safety. Then comes smart tech integration: temperature sensors, connected displays, and monitoring tools that keep everything running smoothly. Finally, test the workflow. Walk through a simulated shift. Spot bottlenecks. Adjust before final install.
Budgeting for Efficiency: What You Can Expect to Spend
Building a smart kitchen isn’t inexpensive, but it delivers value through durability and performance. Modular cabinets vary widely in cost depending on quality, finish, and configuration. A full suite of commercial equipment—covering cooking, refrigeration, and sanitation—can represent a significant portion of your investment. Factor in smart technology upgrades and professional installation, and total costs will depend heavily on the size, complexity, and customization level of your kitchen. While the upfront expense can be substantial, the payoff comes in the form of fewer repairs, faster operations, and lower energy consumption, making it a smart long-term investment.
Choosing Brands That Deliver on Performance and Flexibility
Not all brands are created equal. In the world of modular cabinets, names like Hestan, Advance Tabco, and IKEA Pro offer different levels of durability and customization. For equipment, Vulcan, Rational, True, and Hobart lead the way in reliability and smart integration.
Prioritize brands with strong after-sales support, solid warranty coverage, and proven NSF compliance. The right partner will make your kitchen more than functional—they’ll make it future-ready.
Conclusion
At its core, a smart kitchen is about intention. It’s not about buying more—it’s about designing better. When you combine modular cabinetry with thoughtfully chosen equipment and zone-based planning, your kitchen becomes an environment where speed meets safety, and efficiency meets innovation.
So, don’t just think about what you need now. Think about what your kitchen will need to do one year from now—or five. That’s how you stay ahead, stay profitable, and stay ready to serve.

