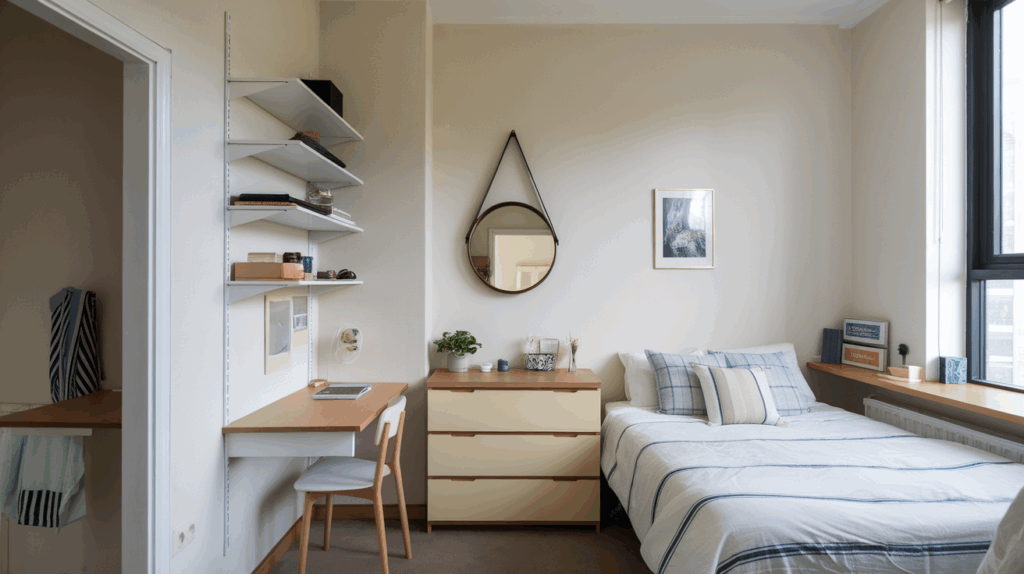Have you ever looked at a small 10×10 bedroom and thought, “How is this supposed to work?” I’ve been there too.
A 10×10 room might seem tiny at first, but with the right layout and a few clever ideas, it can feel cozy, stylish, and even roomy.
The secret is using every inch with care, so the space feels open instead of crowded.
In this blog, I’ll share simple layout tips and smart furniture ideas that help make a small room work better.
Need a peaceful place to sleep, a spot to study, or even room for two? There’s something here for all kinds of needs.
There’s no need to be a design expert; this will be easy and fun. Let’s turn a small bedroom into a place that feels just right. Ready to start?
What Fits In a 10×10 Bedroom?
A 10×10 bedroom gives you 100 square feet to work with. That might not sound like a lot, but it’s enough to fit the basics and still leave space to move around if you plan it right.
- Twin bed: Perfect for one person. It leaves lots of room for a desk, dresser, or even a reading chair.
- Full (double) bed: Great for teens or adults. It fits nicely and gives you more sleeping space, but with a bit less room for extras.
- Queen bed: You can fit it, but it’ll be tight. You might have to skip the dresser or use smaller furniture.
Key Measurements and Space to Walk
- Try to leave at least 24 inches (2 feet) of space to walk around the bed.
- Most nightstands are about 18-24 inches wide, so plan for that on each side if you want two.
- A small dresser usually needs around 30-36 inches of wall space.
- Want a desk? A basic one is about 36-48 inches wide, so placing it under a window or in a corner works best.
Stick to furniture that does more than one thing, like a bed with drawers underneath or a desk that can double as a vanity. In a small room, every inch counts!
Smart 10×10 Bedroom Layout Ideas That Really Work
Your bedroom might be small, but with the right layout, it can still feel open, comfy, and stylish. I’ve tried different setups in my own 10×10 room, and a few smart changes made a big difference.
Layout 1: Bed in the Center
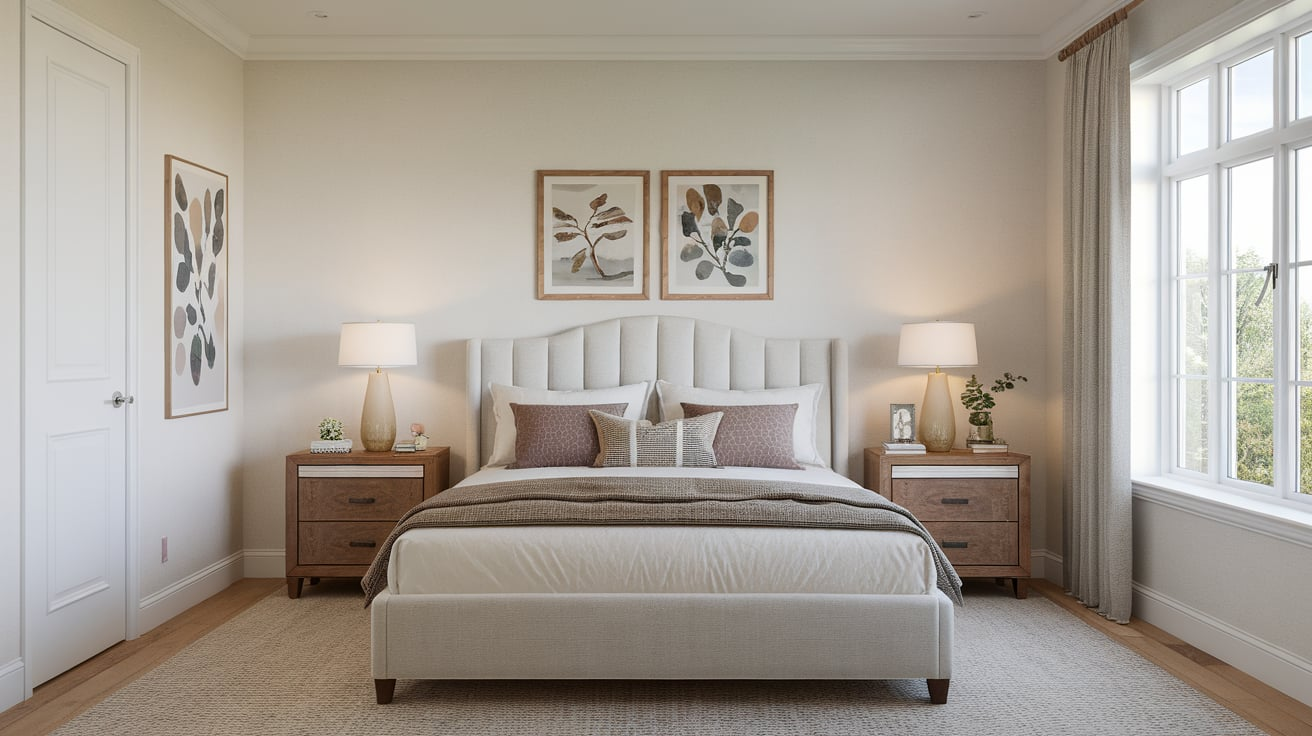
Placing the bed in the center of the main wall is a classic layout. It works great if you like a balanced and tidy look.
Put the bed right in the middle of one wall. This gives space on both sides for small nightstands or shelves. It also makes it easy to get in and out of bed from either side.
What it’s good for:
- Great for couples or anyone who moves around a lot while sleeping.
- Perfect if you want two small tables or lamps on each side of the bed.
Things to keep in mind:
- You may have less space for a desk or dresser, especially if you use a full or queen bed.
- Keep other furniture low-profile so the room doesn’t feel crowded.
Use wall-mounted lights instead of lamps to free up space on your nightstands.
Layout 2: Bed in the Corner
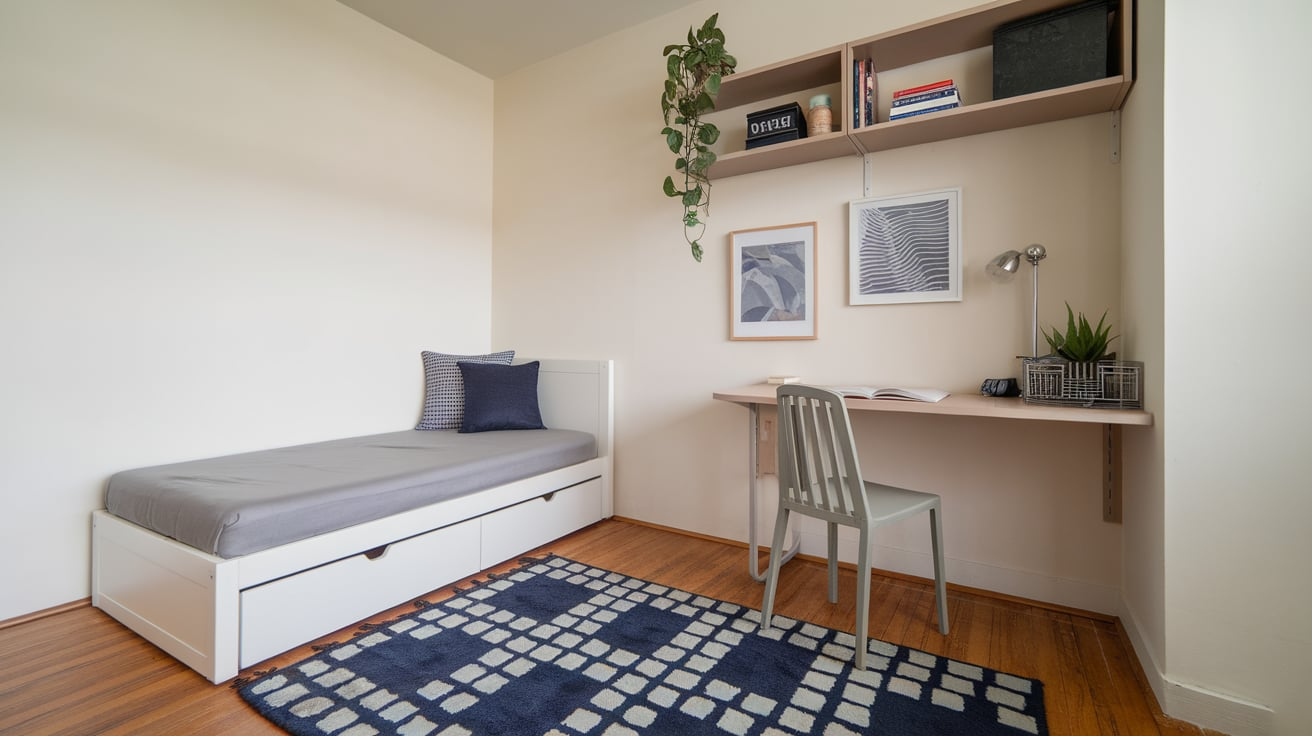
This layout puts the bed in a corner, either against a side wall or under a window. It’s great when you want more open space in the middle of the room.
Push the bed into a corner with one side and the head of the bed against two walls. This opens up a large part of the room for a desk, reading chair, or extra storage.
What it’s good for:
- Works well for solo sleepers or kids.
- Gives you more space to walk or add a comfy chair, rug, or small table.
Things to keep in mind:
- You can only get into the bed from one side, which might not be for everyone.
- It may not work well with a queen-sized bed unless the room is kept very minimal.
Try a tall bookshelf on the opposite wall to add storage without taking up floor space.
Layout 3: Small Bed + Study Zone
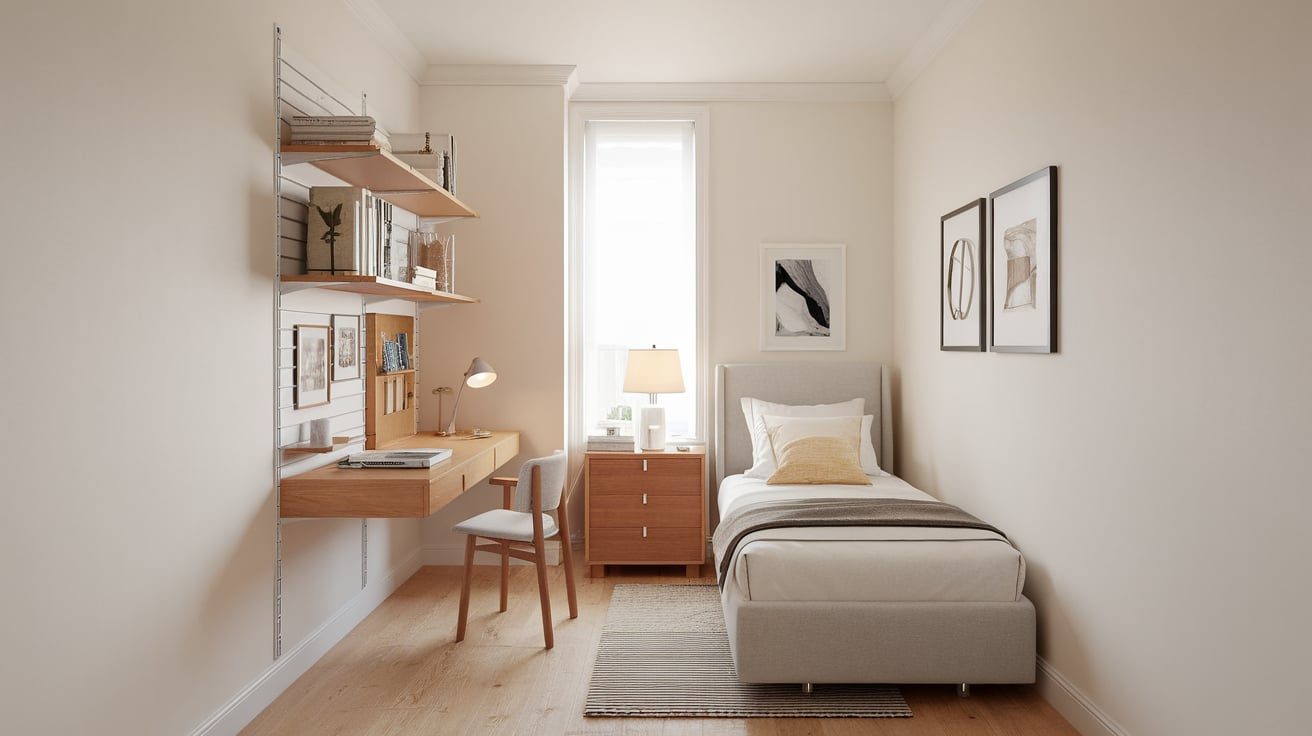
This setup is great if your bedroom also needs to work as a place to study, game, or work from home.
Use a twin bed and place it along one wall, leaving the other side of the room open for a small desk and chair.
Add shelves above the desk or bed to store books, school supplies, or decor.
What it’s good for:
- Students, teens, or anyone working from home.
- A neat and clean room that has space for both rest and focus.
Things to keep in mind:
- You may need to choose between a dresser and a desk if you don’t have a closet.
- Keep the furniture lightweight and easy to move in case you want to change the setup.
Look for a desk with built-in drawers or a bed with storage underneath to save even more space.
Layout 4: Shared Room with Two Beds
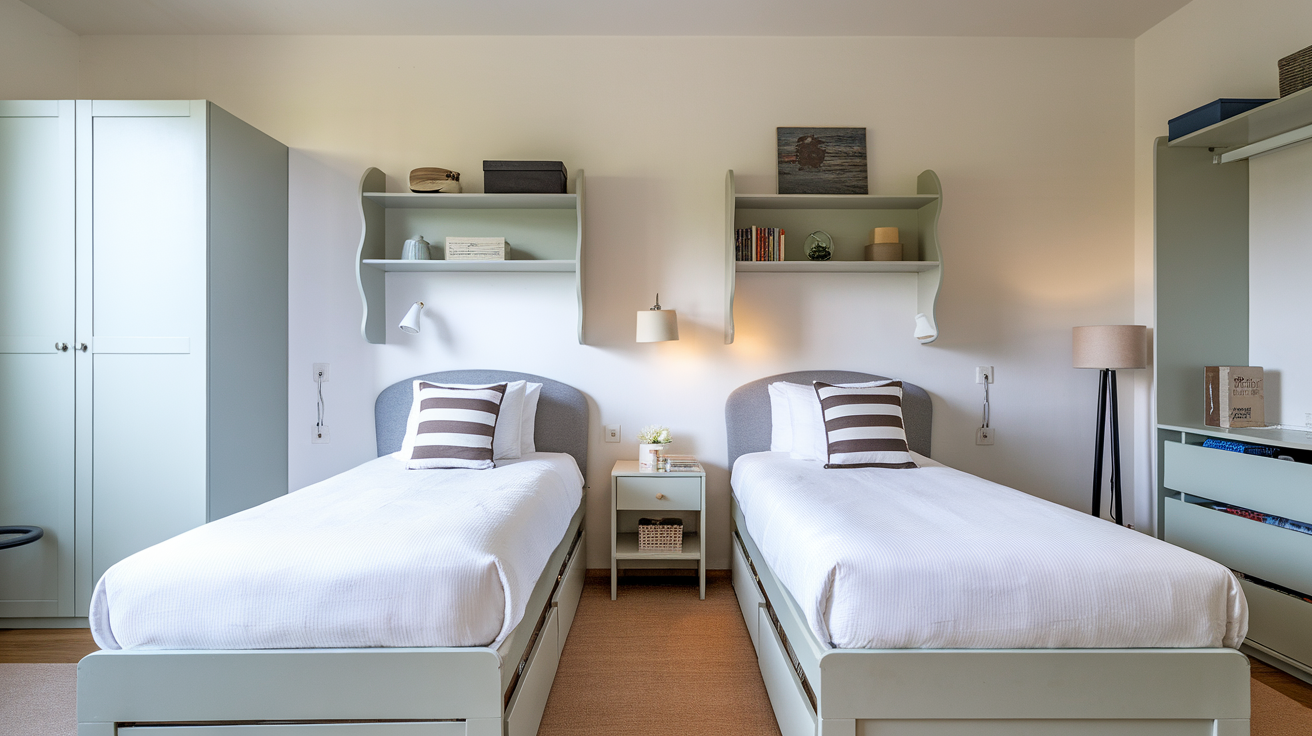
Need to share your room? No problem! Two beds can fit in a 10×10 space if you’re careful with placement.
Place one twin bed on each side of the room, either in an L-shape or both along opposite walls.
Put a small table or shelf in between, and use shared storage like a bookshelf or dresser.
What it’s good for:
- Siblings or roommates.
- Sleepovers or guests if one bed is a pull-out or daybed.
Things to keep in mind:
- Storage space might be tight, so use under-bed bins or hanging organizers on the wall or closet door.
- Keep the color scheme simple to avoid the room feeling too busy.
Use matching bedding or wall art to create a cohesive and less cluttered space.
Even a small 10×10 bedroom can feel big with the right layout and a little creativity. Try these ideas and turn your space into a cozy spot you’ll love!
How to Arrange Furniture in a 10×10 Bedroom for More Space
In a small 10×10 bedroom, where you place your bed and how you use your furniture make a big difference.
Bed Placement Strategies
| Bed Placement | Description |
|---|---|
| Bed in the Center | Place the bed in the middle of the main wall. Looks neat and allows space for nightstands. |
| Bed in the Corner | Push the bed into a corner to open up floor space. Great if you need room for a desk or chair. |
| Under the Window | Put the bed below a window to save wall space and enjoy natural light. Keep access to the window clear. |
| Floating the Bed | Position the bed away from the wall for a bold, creative look. Best if you have minimal furniture. |
Multi-Functional Furniture
| Furniture Type | Description |
|---|---|
| Storage Beds | Beds with drawers underneath for storing clothes or blankets. Helps you skip the dresser. |
| Foldable or Wall-Mounted Furniture | Fold-down desks or shelves that save space and keep the floor clear. |
| Loft Beds | Raised beds that free up space below for a desk, chair, or extra storage. |
| Hidden Storage Pieces | Ottomans or nightstands with built-in storage to keep the room tidy and clutter-free. |
I hope these ideas help you make the most of your 10×10 bedroom. I’ve tried a few of these layouts myself, and trust me, they do make a difference. Give one a try and see how much better your space can feel.
Design Tips for Maximizing a 10×10 Bedroom
A small bedroom doesn’t have to feel tight. I’ve used simple design tricks that made my 10×10 room look and feel way more open.
1. Use Light Colors
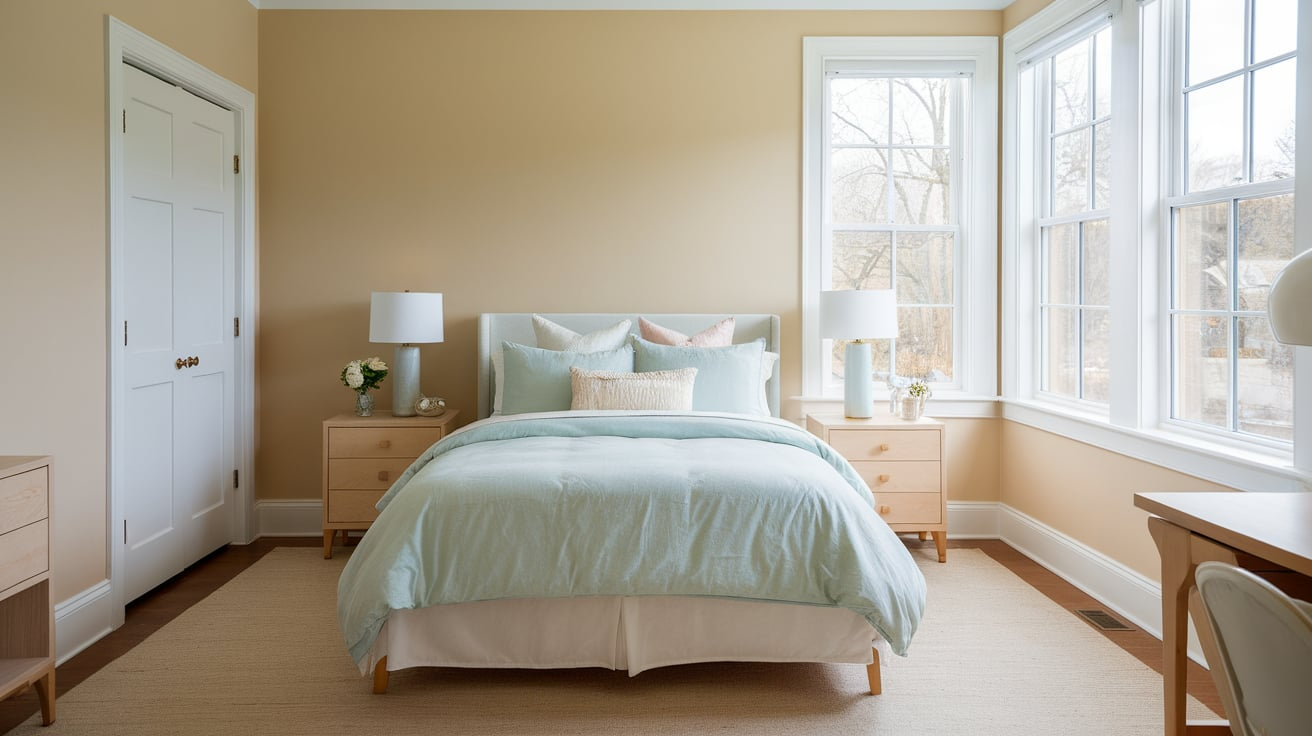
One of the easiest ways to make a small bedroom feel bigger is by using light colors.
Soft shades like white, light gray, beige, or pale blue help reflect light and make the room feel airy.
Darker colors might look stylish, but they can make a small space feel closed in.
I personally like sticking with a light base color on the walls and adding pops of color with bedding, rugs, or art. That way, the room feels fresh but not boring.
2. Add Mirrors
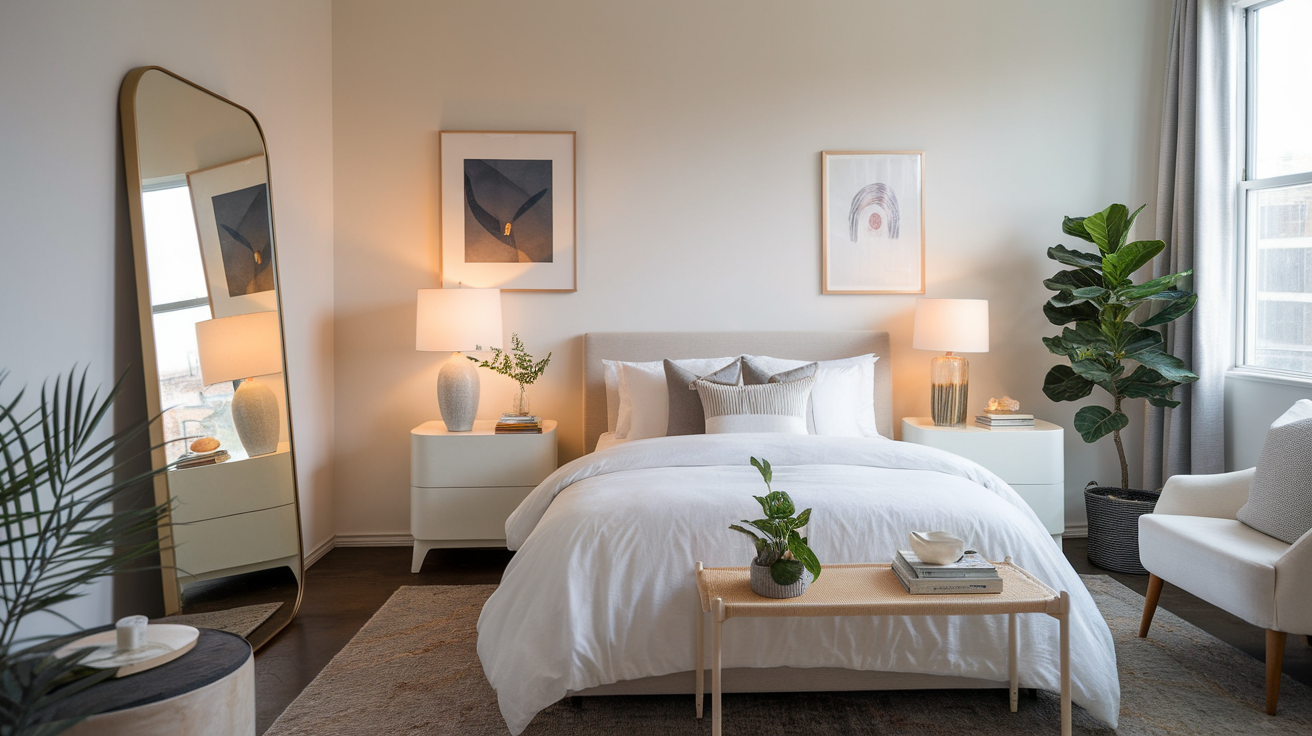
Mirrors are one of the best tricks for making a room look larger.
They reflect both natural and artificial light, which helps brighten the room and creates the feeling of more space.
I have a mirror across from my window, and it really helps make my room feel less boxed in.
You can hang a large mirror on the wall, lean one on the floor, or even use mirrored furniture to double the effect.
3. Use Vertical Space
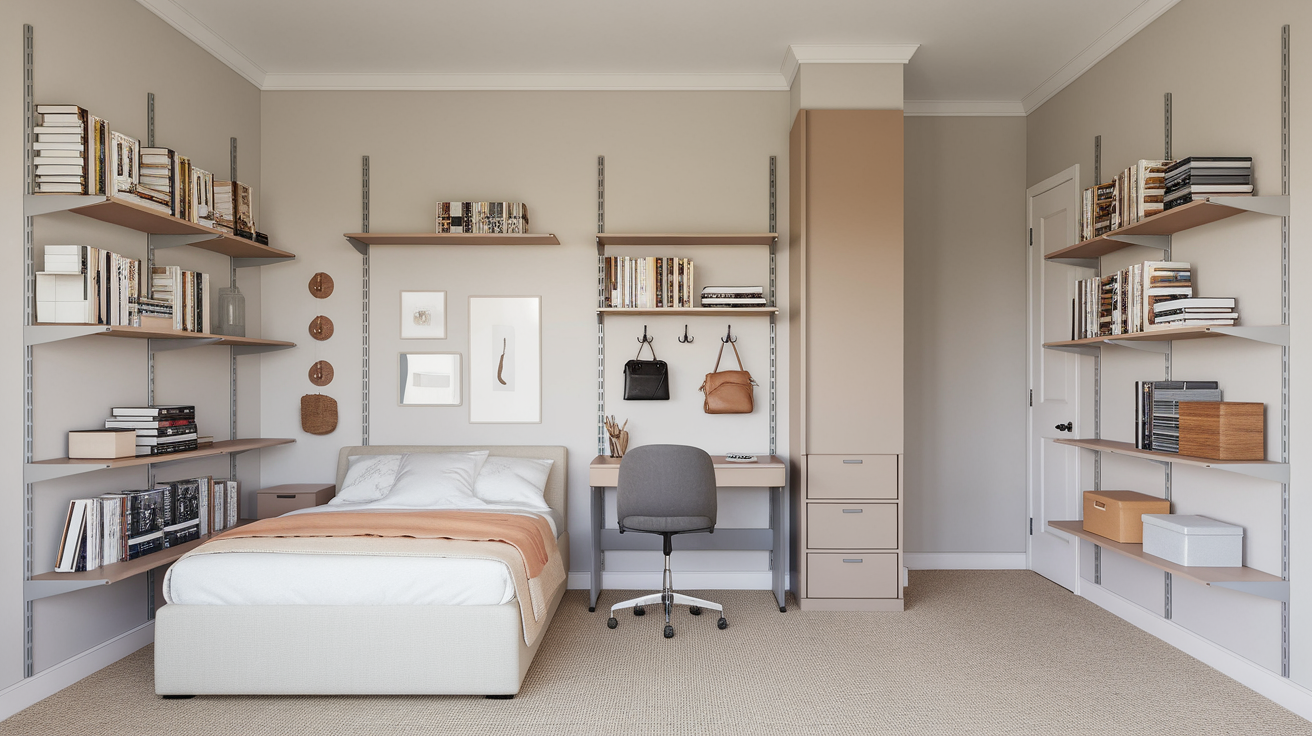
In a small bedroom, floor space is limited, so I always try to use my walls as much as possible.
Tall bookshelves, wall-mounted shelves, or even hooks can help you store things up high and leave more room to move around below.
I like to keep items I don’t use daily, like extra blankets or books, on higher shelves, and keep everyday things closer to eye level.
You can even add shelves above your desk, dresser, or bed for extra storage that doesn’t get in the way.
4. Choose Simple Furniture
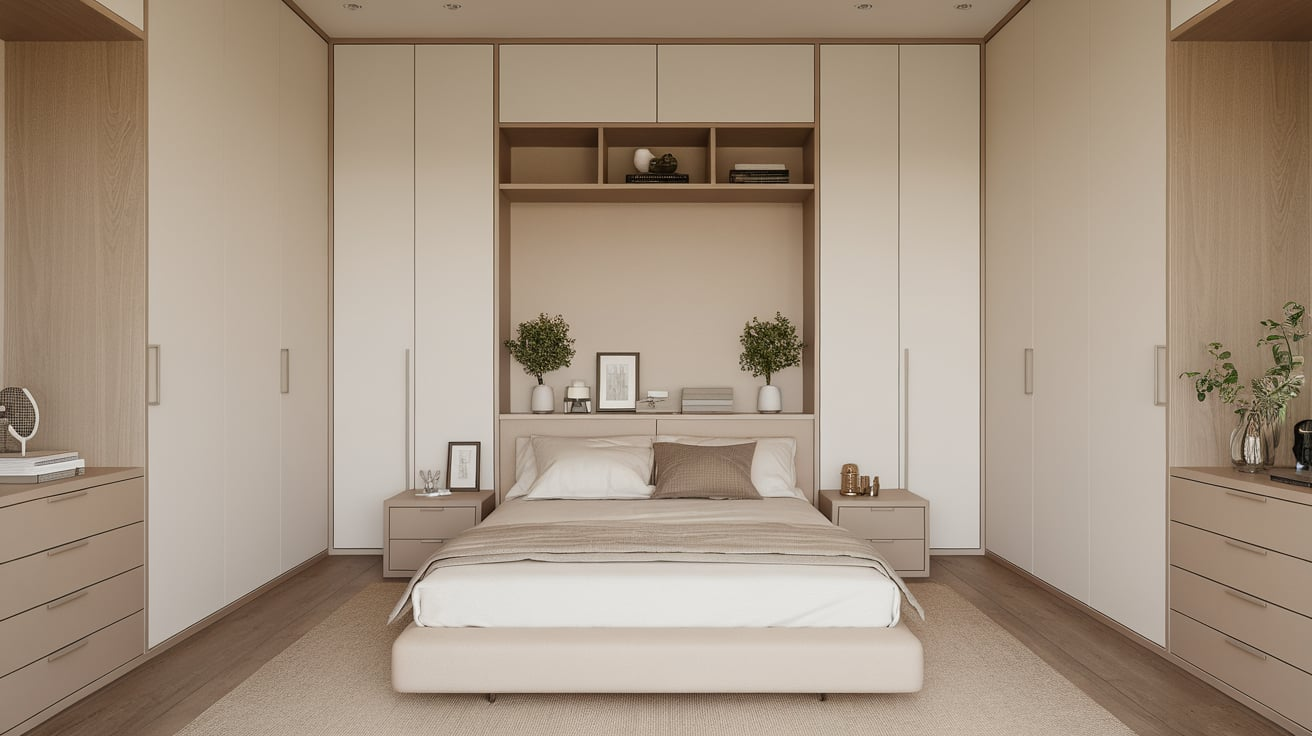
Big, bulky furniture can quickly overwhelm a 10×10 bedroom. Instead, I go for pieces that are the right size for the space.
For example, a slim dresser or a narrow desk can give you the storage or work area you need without taking up too much room.
Avoid cramming in too many items. Keep only what you really need and love.
These design tips have helped me turn my small bedroom into a space I actually enjoy spending time in.
With just a few smart changes, your 10×10 room can feel bigger, brighter, and more comfortable as well.
Conclusion
Designing a 10×10 bedroom can feel daunting at first, but with a smart layout and a few thoughtful choices, it can be a success.
It’s not about how much space there is; it’s about using it well.
Things like where the bed is placed and selecting furniture that saves space can make a significant difference.
I’ve tried many of these ideas, and they helped change a small room into one that feels cozy and functional.
Don’t be afraid to move things around and try new setups.
Even in a small room, there’s space for comfort and style.
I hope these tips help you make the most of your room and turn it into a space that feels just right.

