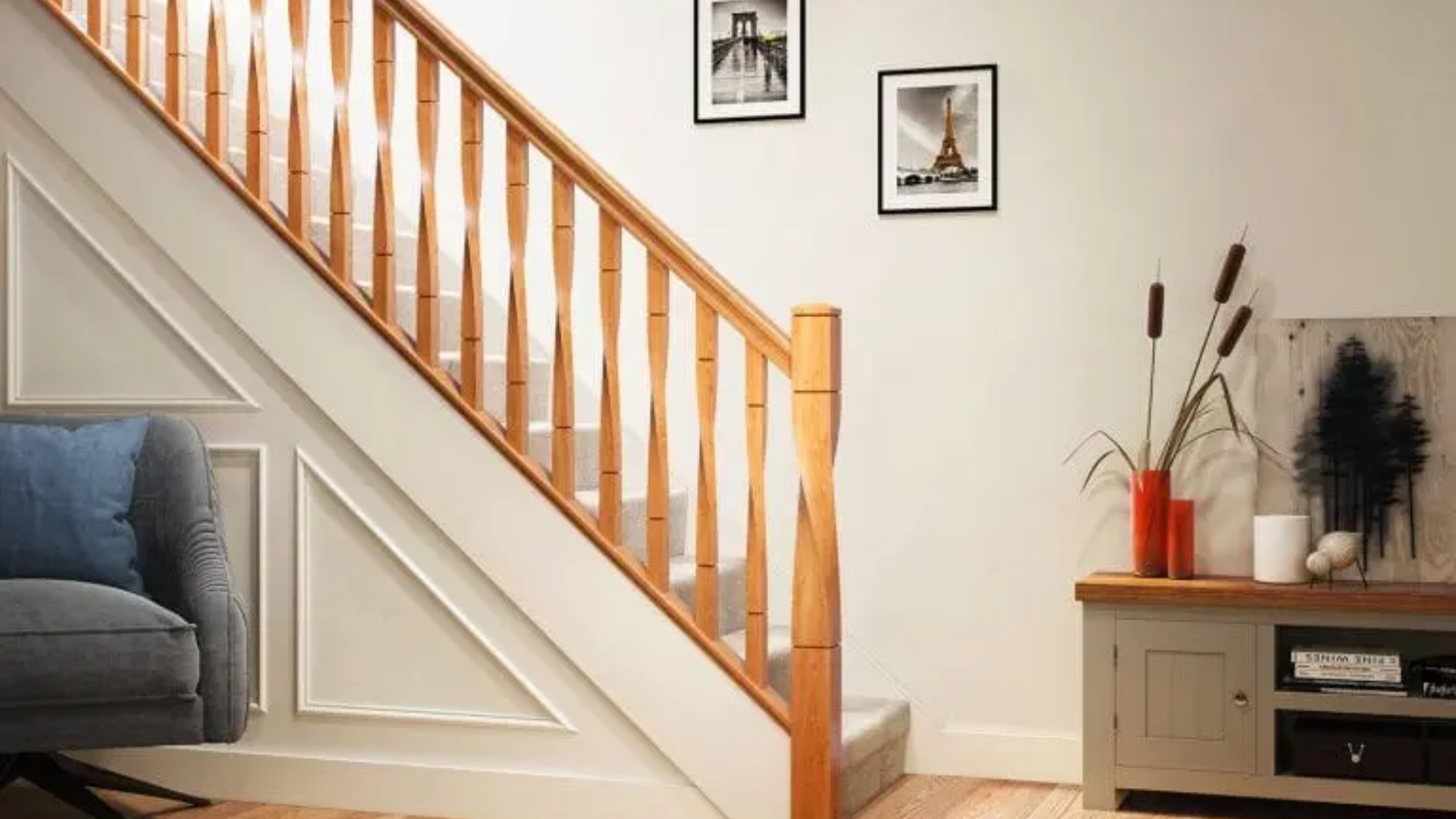Have you ever looked at a staircase and wondered what all the different parts are called?
Maybe you’re planning to build or remodel your own stairs and want to understand the terminology. Or perhaps you’re just curious about how everything fits together.
Whatever the reason, knowing the right terms can make a huge difference when you’re working with contractors or designers.
I’ve spent a lot of time learning about stair construction, and I’ve found that understanding the terminology makes the whole process a lot smoother.
In this blog, I’ll cover the essential parts of stairs and the different types of staircases, so you’ll feel more confident discussing your project and making informed decisions.
Understanding the Parts of a Staircase
Let’s look at the key components of a staircase, understand their purpose, and see how they contribute to the overall design.
1. Treads
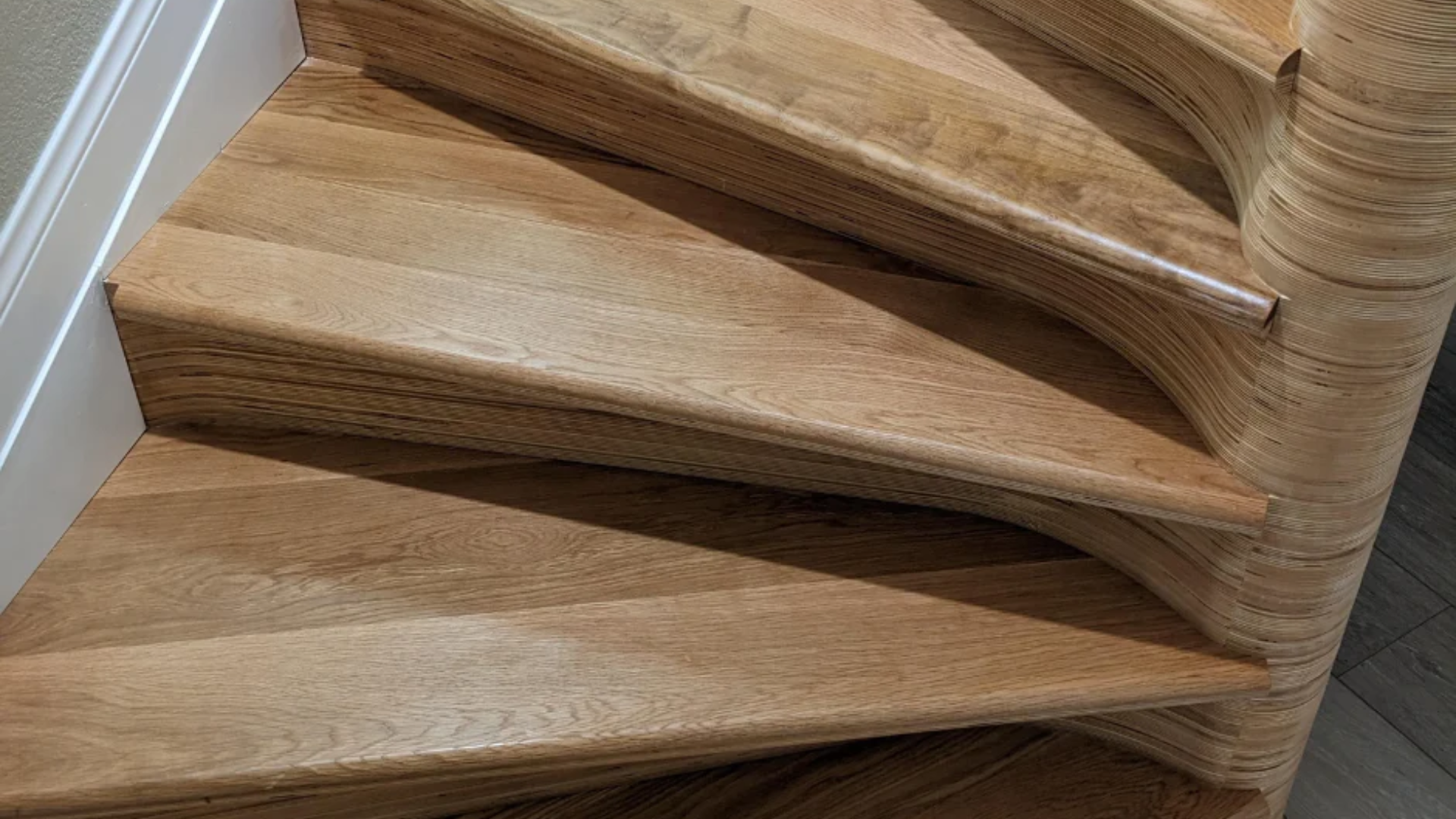
The flat parts of the staircase are where you step. Treads are crucial for comfort and safety, as they support your weight while walking.
The design of the tread affects the look and feel of the stairs.
For example, deeper treads give more space for your foot, while narrower ones can make a staircase feel steeper.
Treads can be made from wood, stone, or metal, and they’re often the first thing people notice about a staircase’s design.
2. Risers
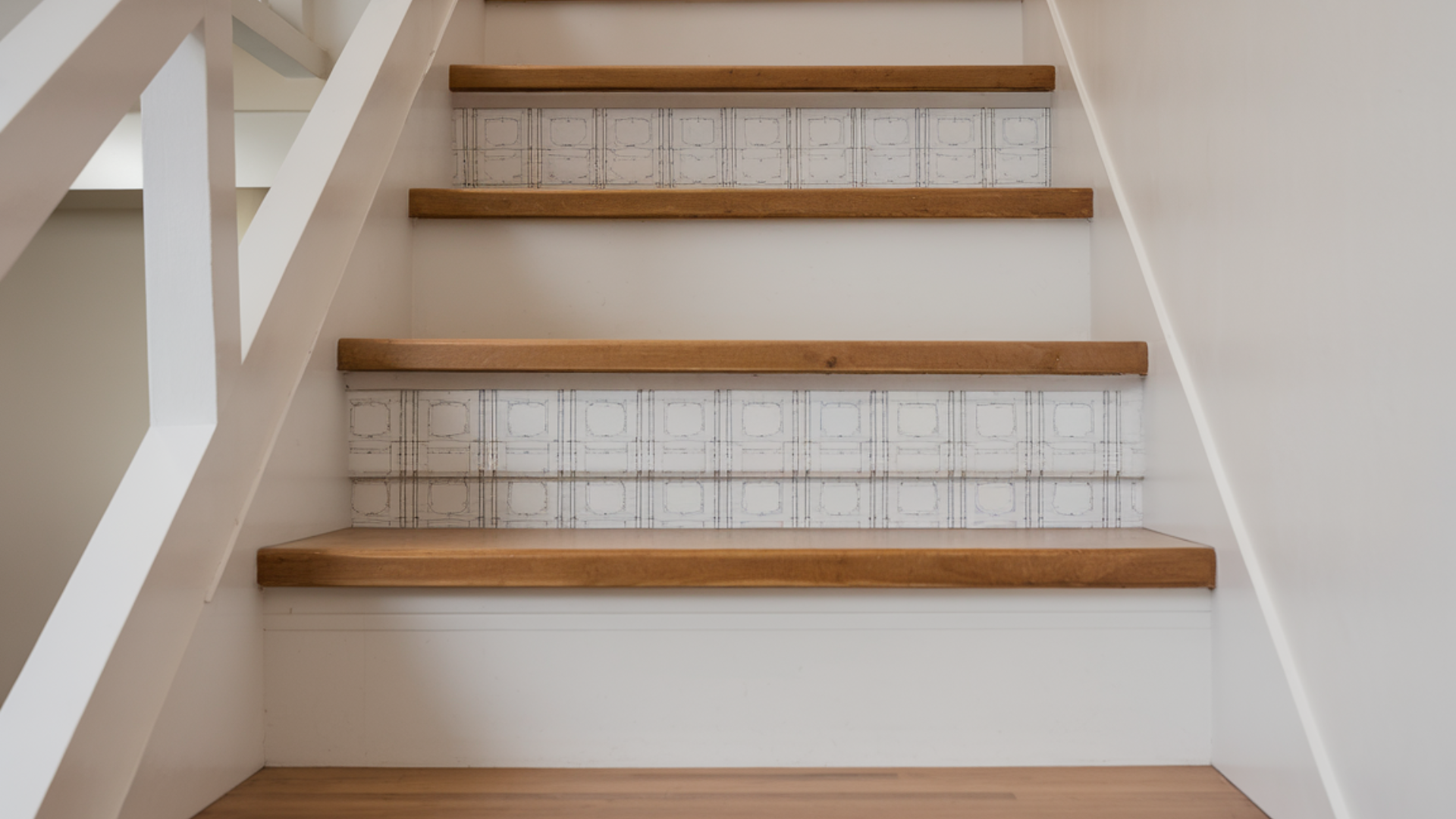
These are the vertical pieces between each tread. Risers help define the height of each step.
The standard height is around 7–8 inches, and adjusting the riser height can make stairs more comfortable or steeper.
They also add to the design, as they can be hidden or exposed depending on the style.
3. Stringers
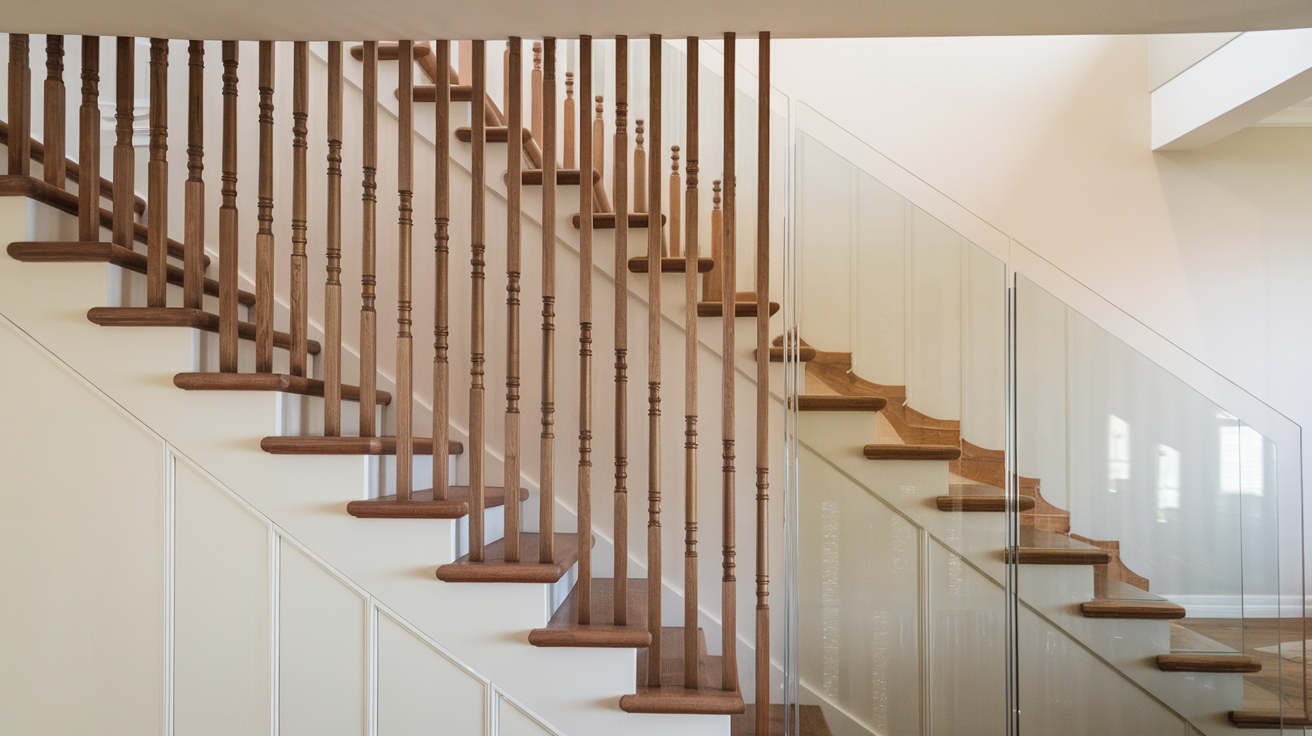
Stringers are the diagonal support beams that hold the treads and risers. They’re the backbone of the staircase.
There are two main types: closed and open stringers. Closed stringers hide the sides of the treads, giving a clean, finished look.
Open stringers show the edges of the treads, which can give a more open, airy feel.
The choice between closed and open stringers can impact the overall style and feel of the staircase. It depends on your preference for a more traditional or modern style.
4. Balusters
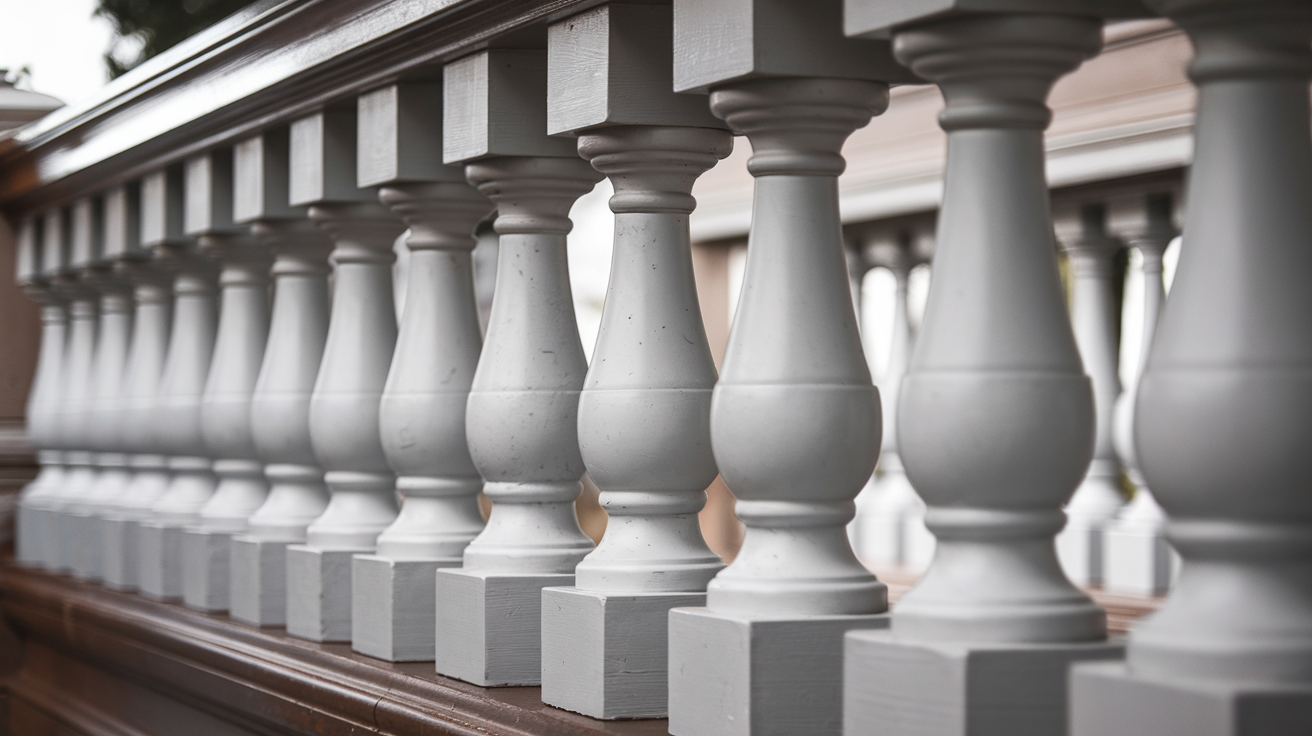
Balusters are the vertical posts between the handrail and the treads. They are essential for safety, keeping the handrail steady and preventing falls.
Balusters come in different shapes, sizes, and materials, from classic wood spindles to modern metal posts, and can add style and personality to the staircase.
The design of the balusters can reflect the overall theme of the space, making them both a functional and decorative element of the staircase.
5. Handrail
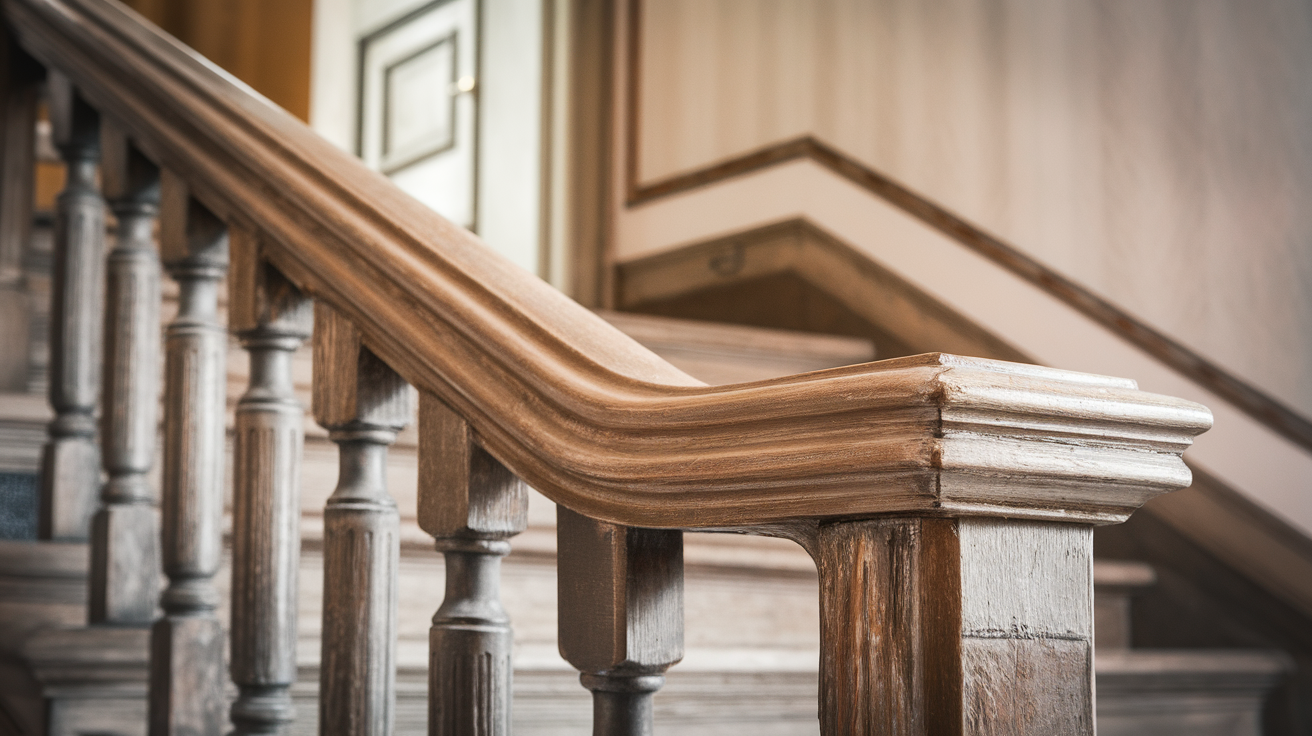
The handrail is what you hold onto as you go up or down the stairs. It provides stability and safety.
Handrails can be made from wood, metal, or even glass, and their design can match the style of the rest of the staircase, adding an elegant touch.
The right handrail not only keeps you safe but also helps tie the whole look of the staircase together.
6. Newel Post
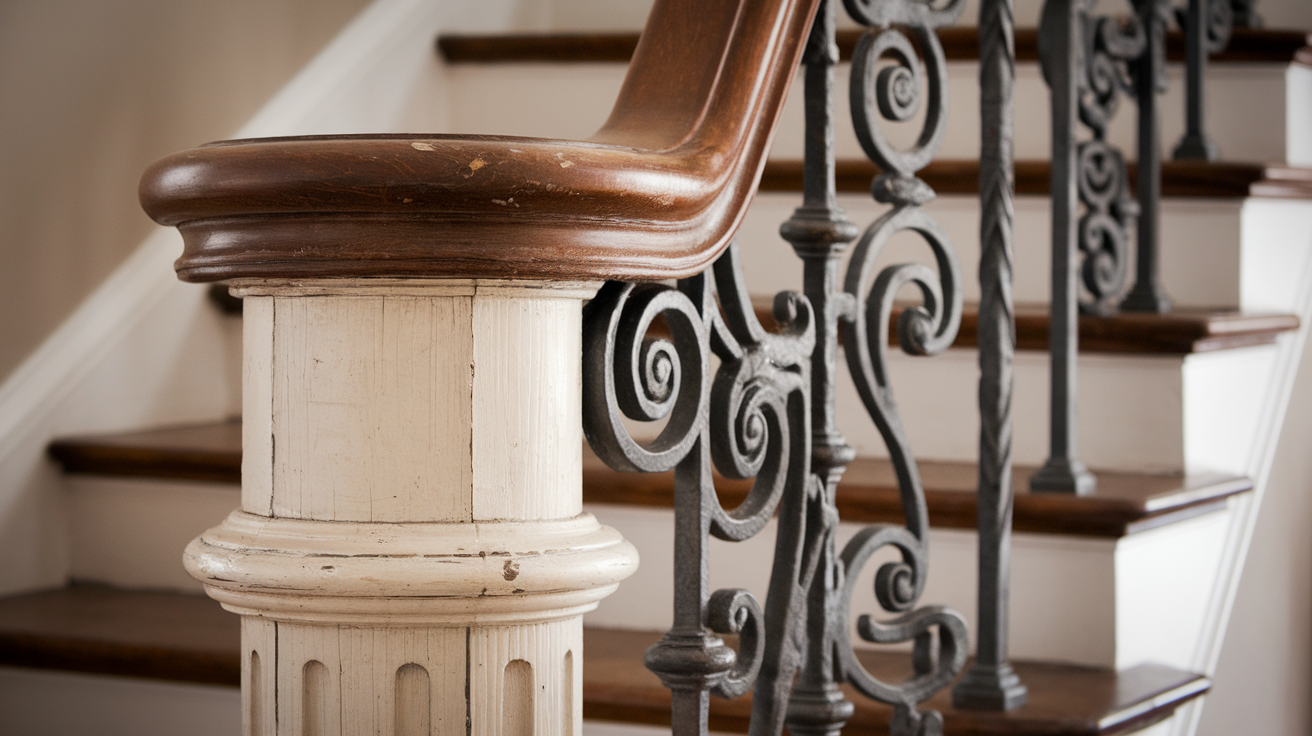
A newel post is the strong, vertical post at the top and bottom of a staircase that supports the handrail.
It provides extra stability, especially at turns or landings, ensuring that the handrail remains securely in place.
Newel posts can vary in design, from simple, functional styles to highly decorative pieces that serve as a focal point in the staircase design.
In my experience, a well-chosen newel post can significantly impact the overall aesthetic of the staircase, setting the tone for the entire space.
7. Landing
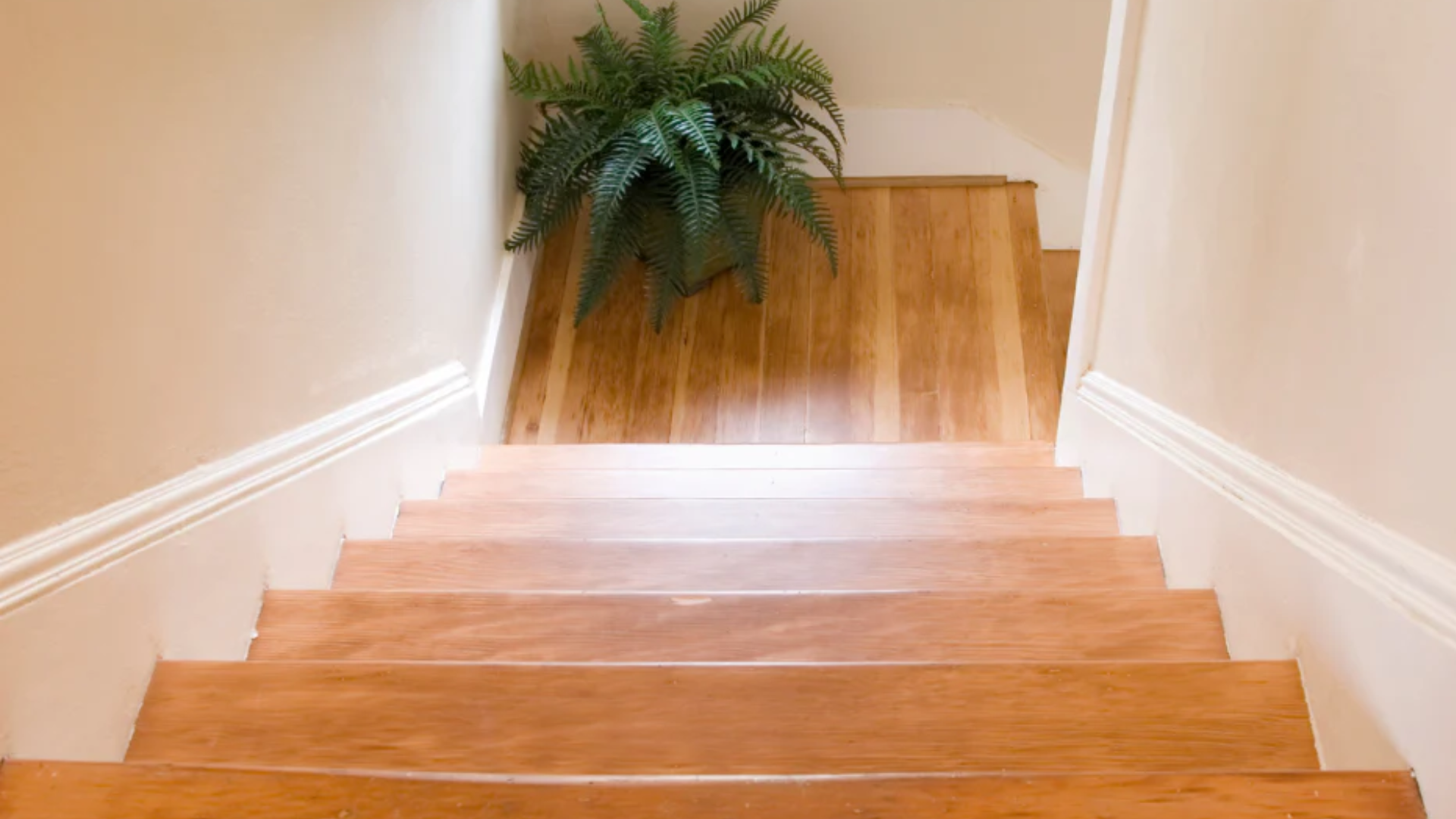
A landing is a flat area between flights of stairs. It provides a place to rest and can also be used to change direction.
Landings are important for safety, especially on longer staircases, as they break up the climb and give you a chance to catch your breath.
They also provide a space to make turns or changes in direction, which can be especially useful in tight areas.
Beyond function, landings can be a great spot for decor or even windows that bring in natural light, making the space feel brighter and more open.
8. Winders
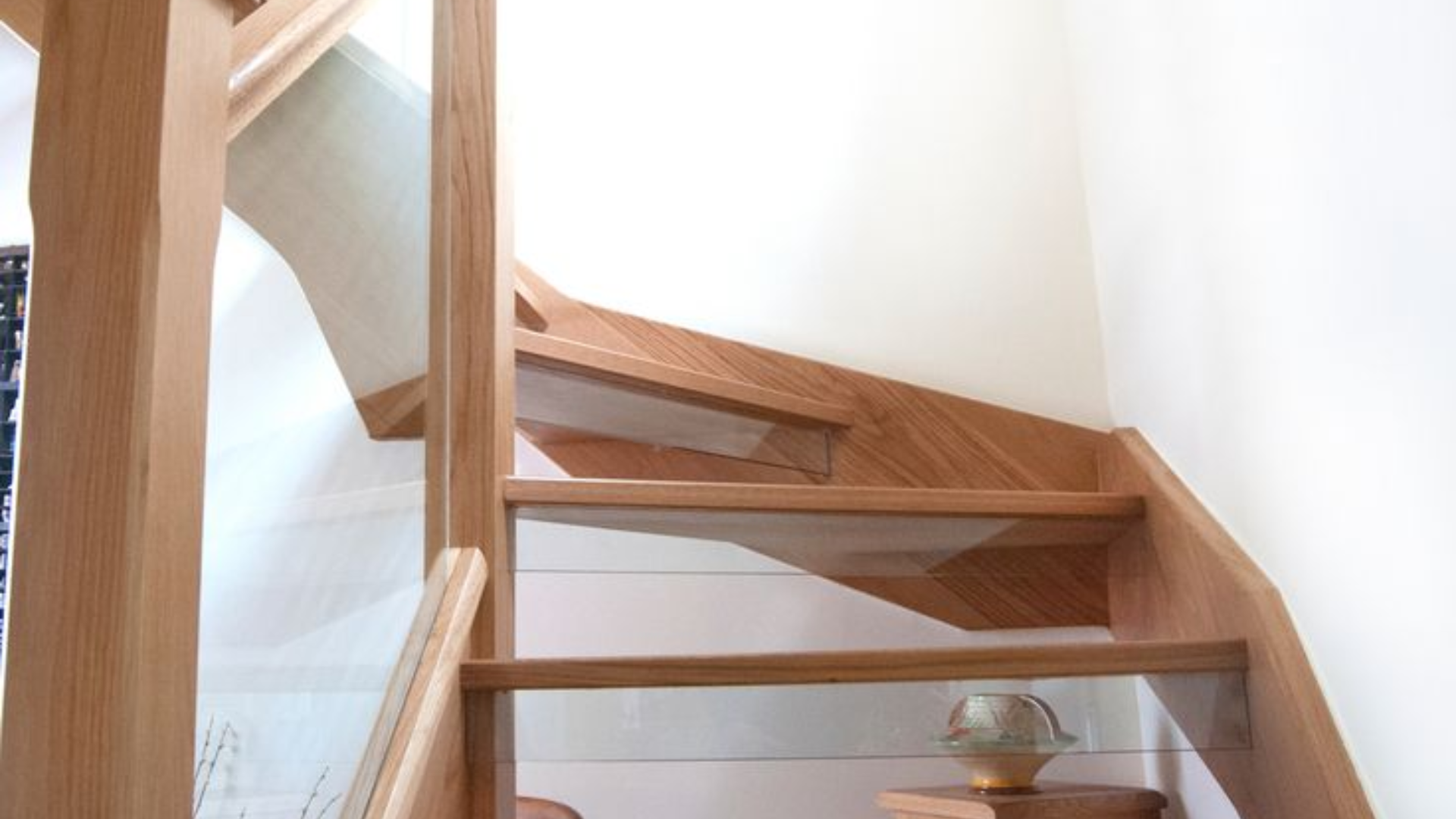
Winders are steps that are narrower on one side. They’re often used when the staircase turns.
Winders help save space in tight areas and can add an interesting twist to the design, both practically and visually. They make the stairway more efficient without taking up extra room.
By using winders, you can create a functional and stylish staircase in spaces where a standard landing or full turn might not fit.
They’re a smart choice when you need to maximize space without compromising on the look of the stairs.
9. Balustrading
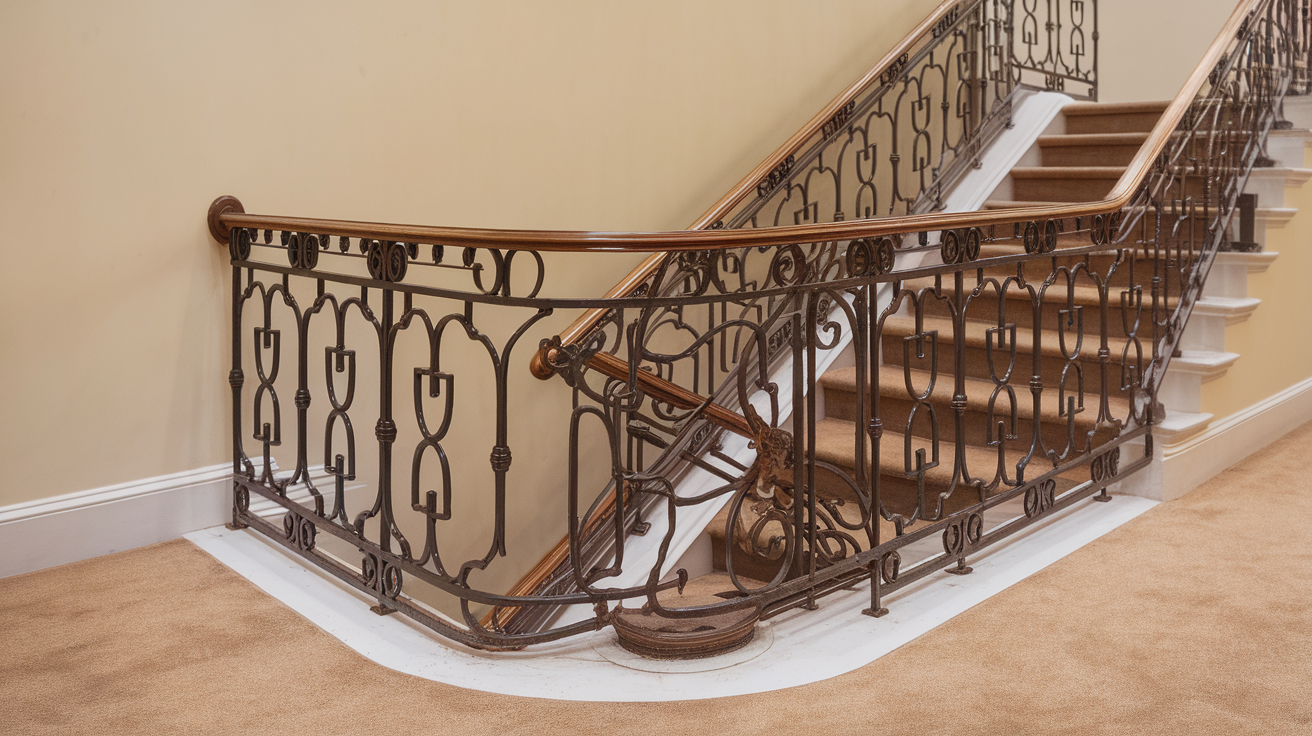
Balustrading is the collective term for the handrail, newel posts, and balusters. This is the decorative and functional part of a staircase that keeps the structure safe and stable.
Balustrading is an important element of staircase design, adding both security and style.
It helps support the handrail, preventing it from wobbling, and ensures the staircase is safe to use.
At the same time, the design of the balustrading can complement the overall look of your space.
10. Bullnose Step
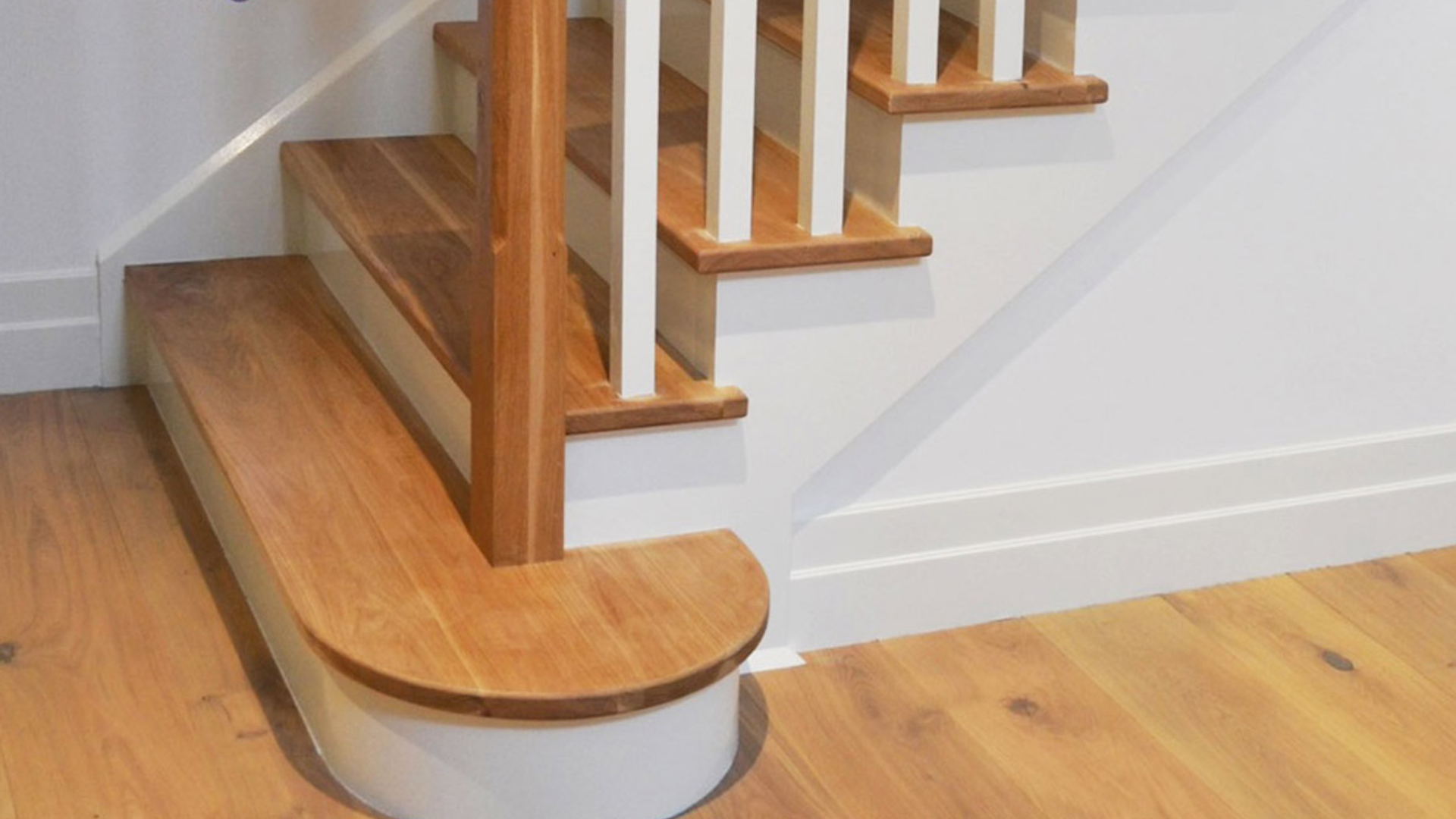
A bullnose step is the first or last step of a staircase, typically rounded off for a smooth, finished look. It can also make the staircase feel more inviting and stylish.
Bullnose steps are often used to create a polished entrance to the staircase.
The rounded edge softens the transition between the stairs and the floor, giving the staircase a welcoming appearance.
In my experience, adding a bullnose step is a simple yet effective way to improve the first and last impressions of your stairs.
11. Going
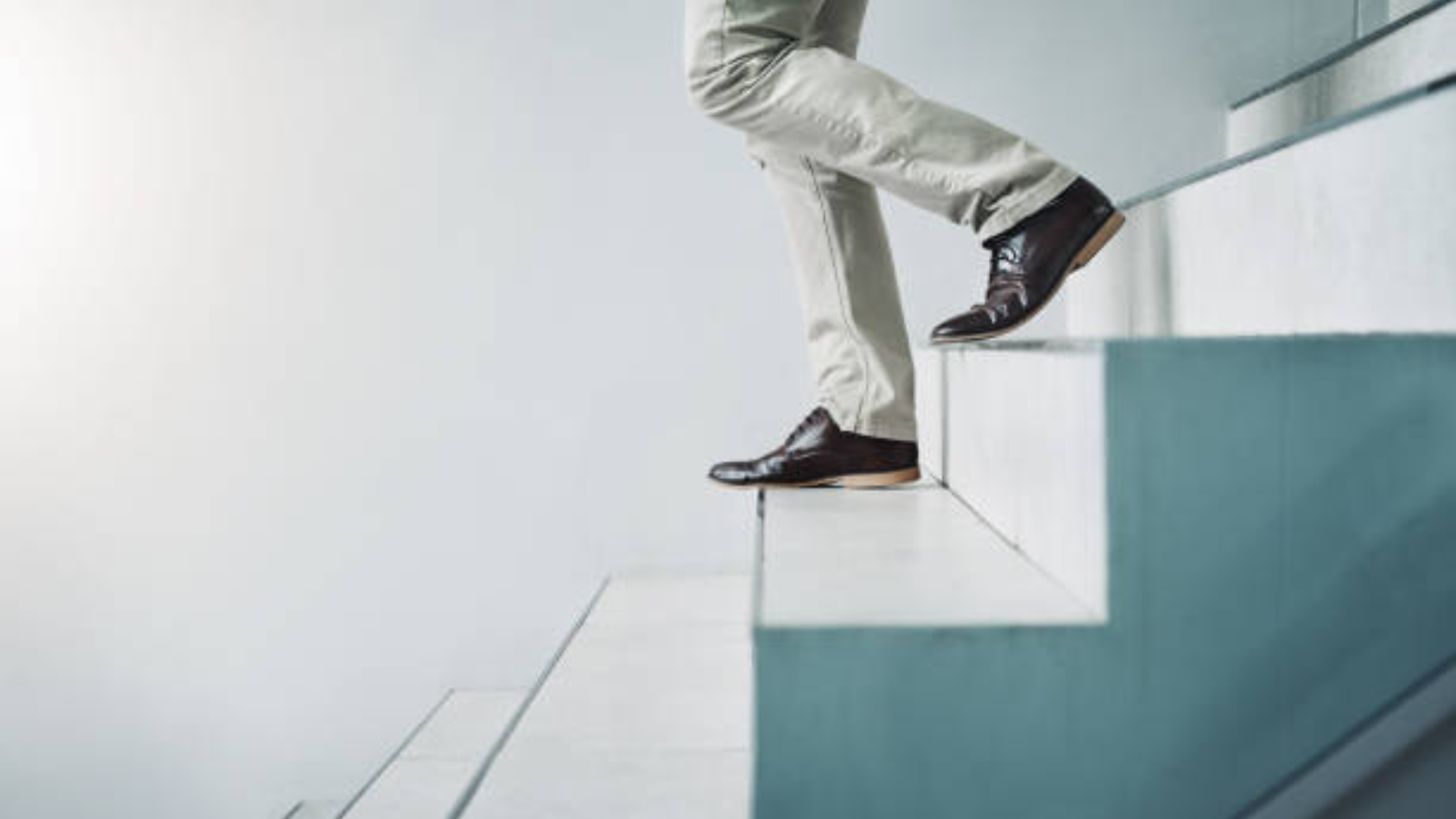
The going refers to the horizontal depth of each step. It’s the distance you travel from one tread to the next.
A deeper step means a more comfortable step, giving you more room to place your foot and making the climb easier.
On the other hand, a shorter step can make the stairs feel steeper and less comfortable to walk on, as there’s less space to step.
The right going balances the space needed for a comfortable stride without taking up too much room in your home. Generally, a going of around 10 to 11 inches is ideal for most staircases.
12. Nosing
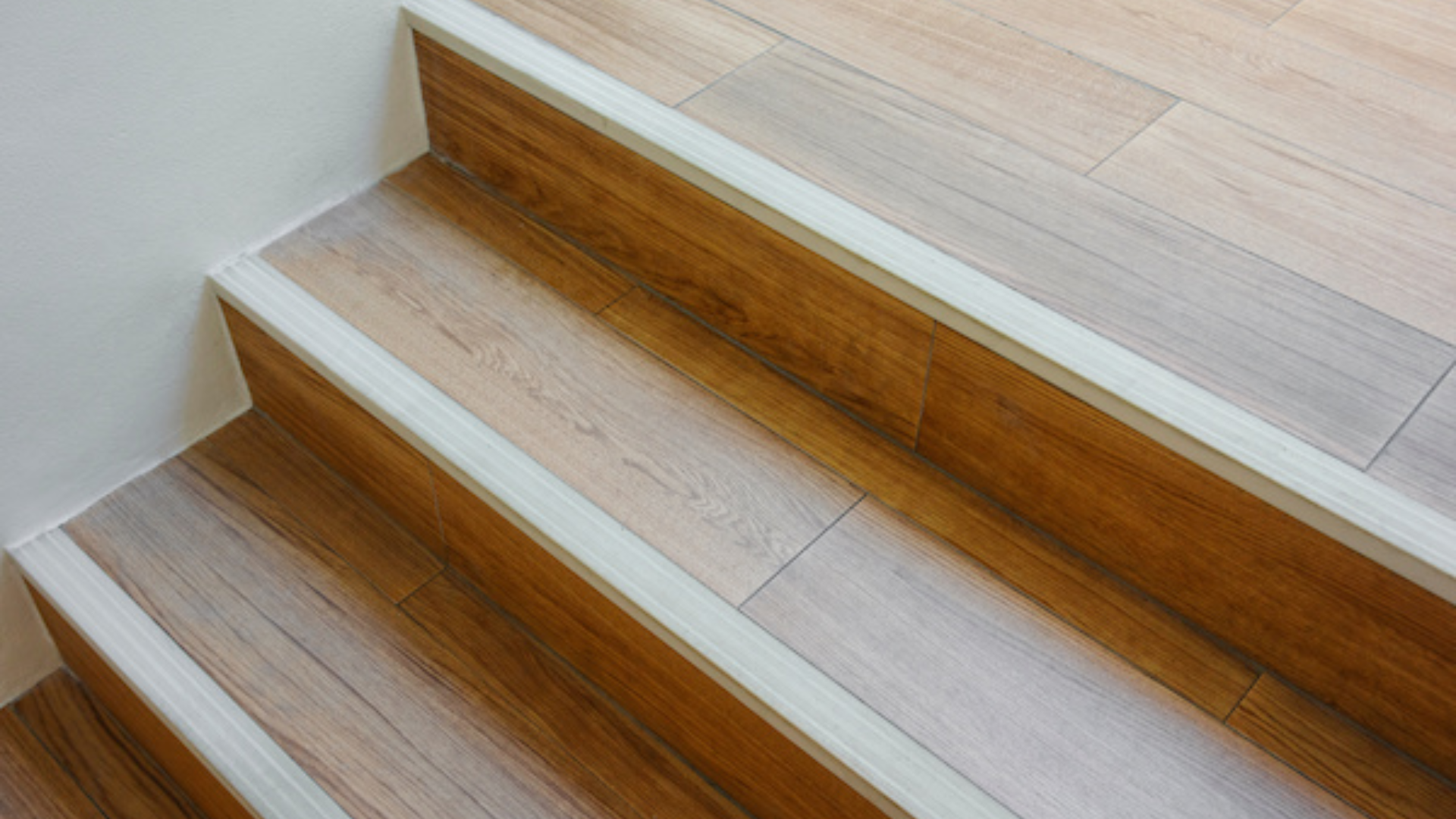
The nosing is the part of the tread that sticks out slightly over the riser.
It helps protect the edges of the treads and makes the stairs easier to climb by providing more surface area for your foot to step on.
The nosing also adds a finished look to the staircase, giving it a clean, rounded edge.
It’s especially important for safety, as it makes the steps more visible and reduces the risk of tripping.
13. Rise
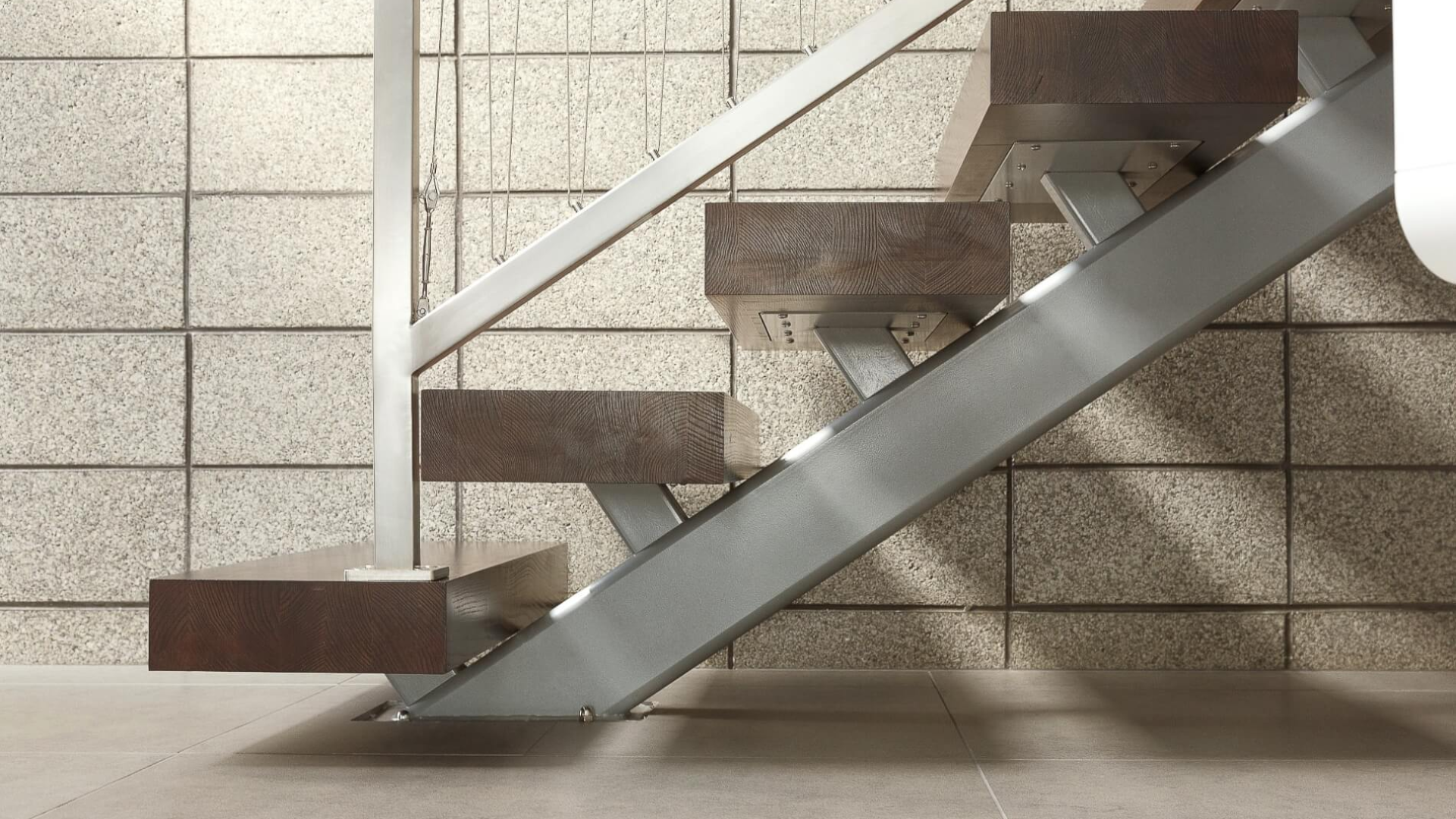
The rise is the vertical height between each step. It’s a key factor in determining the overall comfort and safety of the staircase.
The rise must be consistent throughout the staircase for an even, stable climb. If the rise is too high, the stairs can feel steep and uncomfortable to use.
If it’s too low, the steps can feel too shallow, making the staircase longer to climb.
A standard rise is usually around 7 to 8 inches, but this can vary depending on the design and purpose of the stairs.
14. Stairway/Stairwell
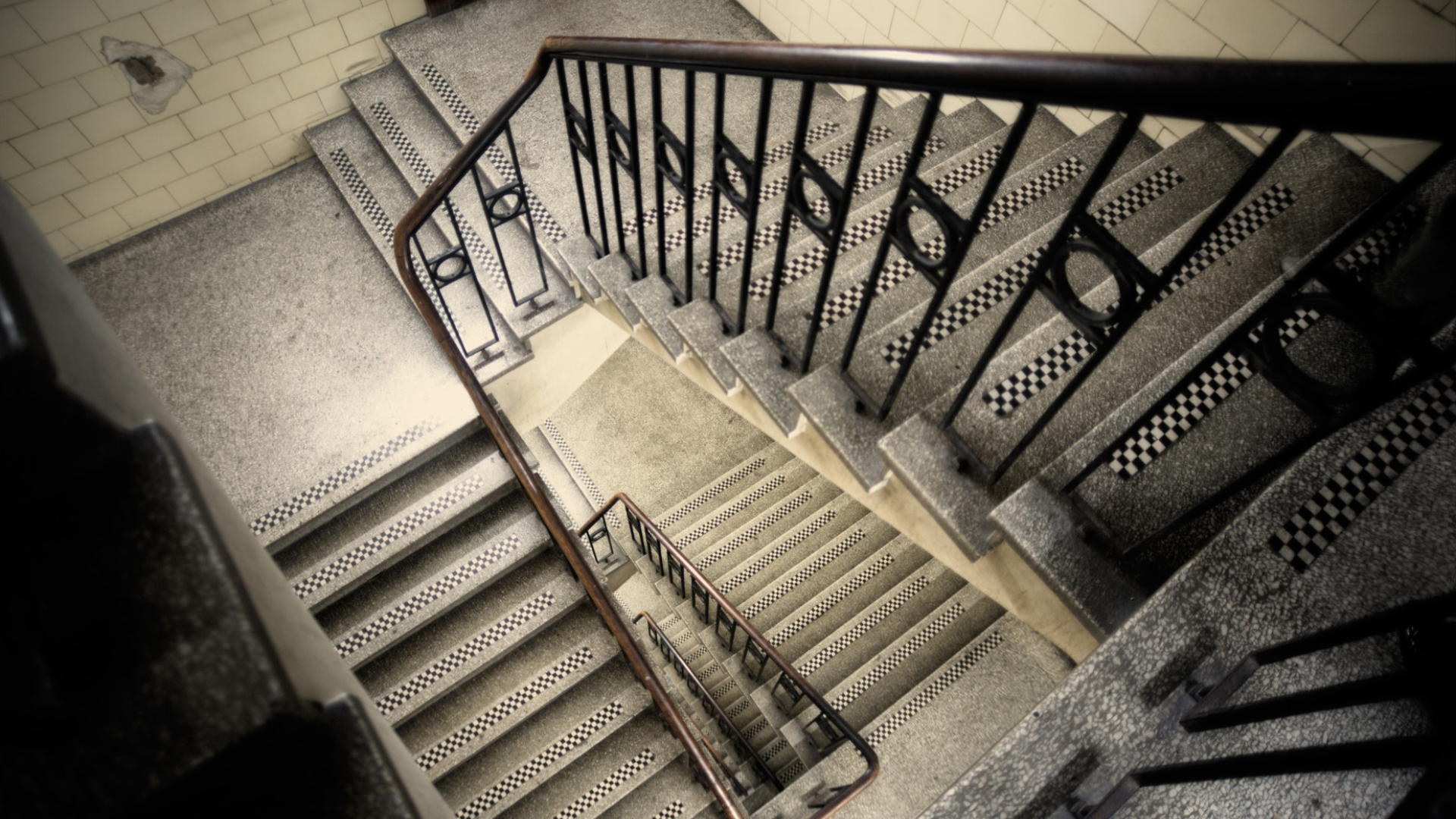
A stairway or stairwell is the entire vertical space through which a staircase runs. It can be open or enclosed, depending on the design.
The stairway’s layout is important for both safety and the overall flow of the building.
A well-designed stairway ensures smooth movement between floors, with enough space for comfortable and safe use.
The width, height, and layout of the stairway can all impact how easily people can move through the space.
15. String Margin
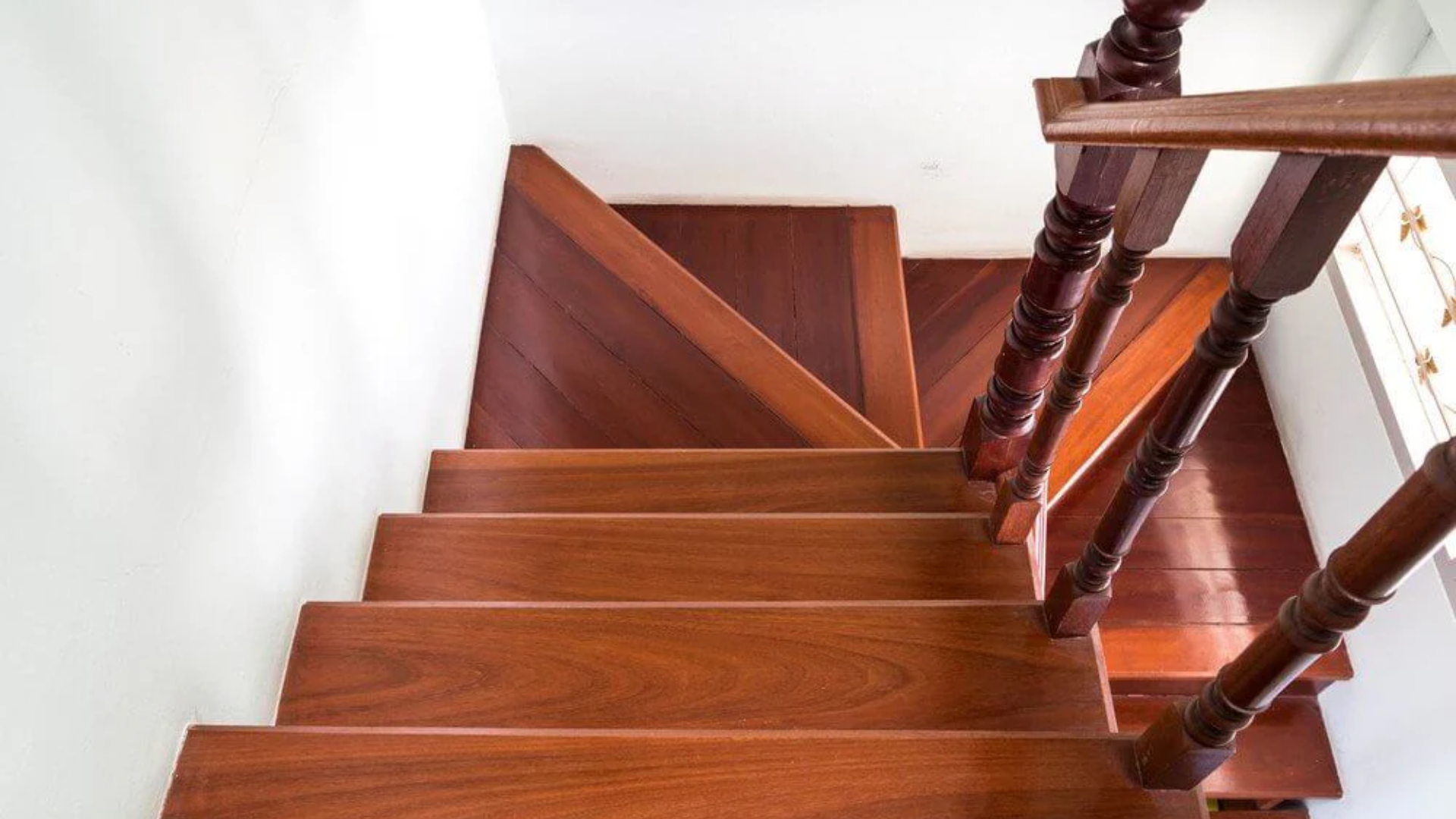
The string margin is the gap or space between the stringer and the edge of the tread.
It helps in the overall design and ensures that the steps are aligned correctly for both appearance and function.
This small space is important because it allows for the proper fit of the treads and helps the stairs look neat and clean.
The string margin also ensures that the treads are securely attached to the stringer, making the staircase safer and more stable.
16. Volute
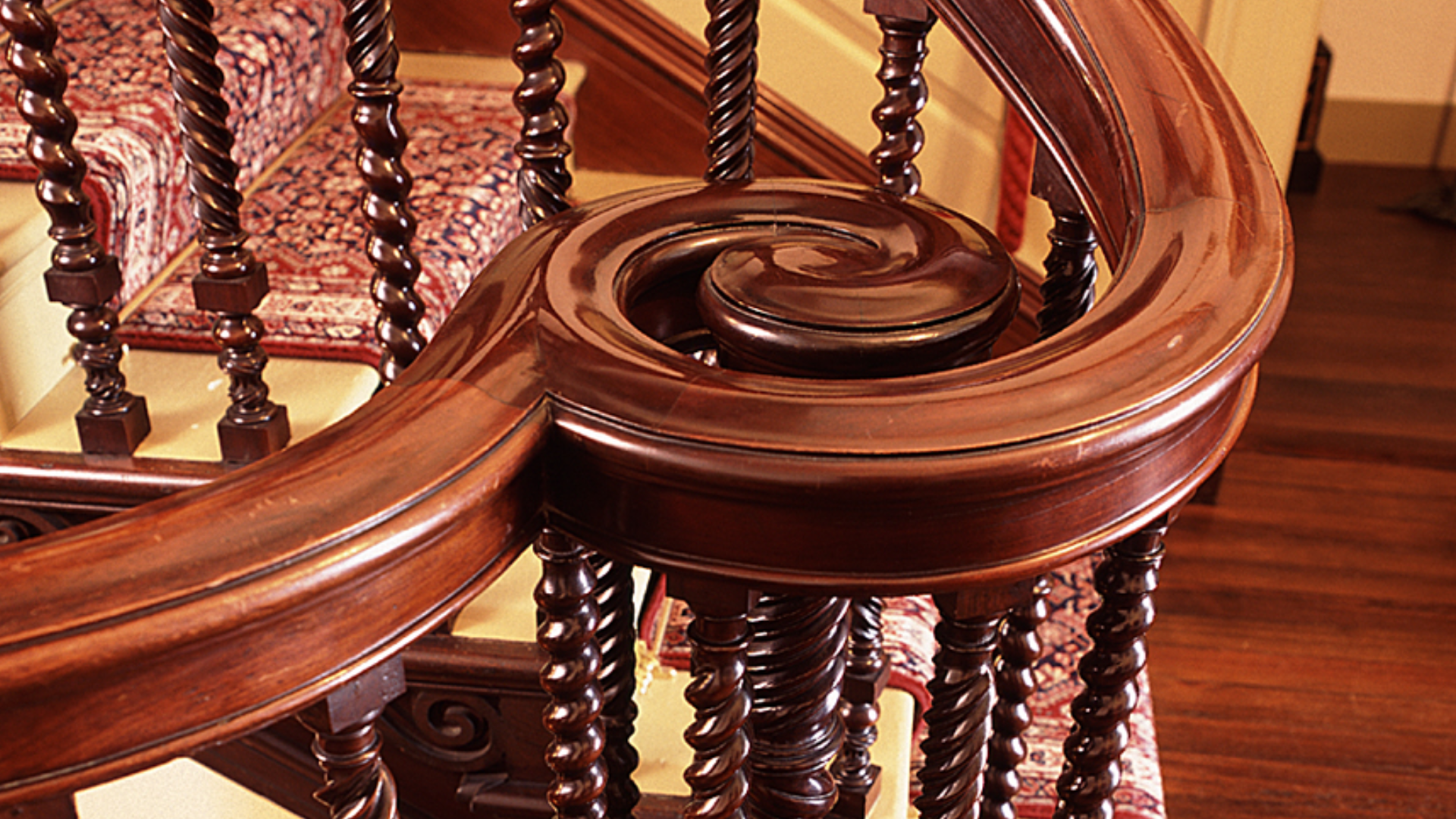
A volute is a decorative, spiral-shaped element at the base of a staircase, typically used in grand designs.
It adds elegance and visual interest, often seen in traditional or classical staircases.
Volutes are not just for decoration; they also serve to soften the transition between the straight stairs and the curved handrail.
In many cases, they are crafted from wood or iron and can be intricate in design, giving the staircase a unique and sophisticated look.
Types Of Staircases
When it comes to staircases, there are a few main types, each with its own benefits. Let’s see the main types I’ve come across:
Straight Stairs
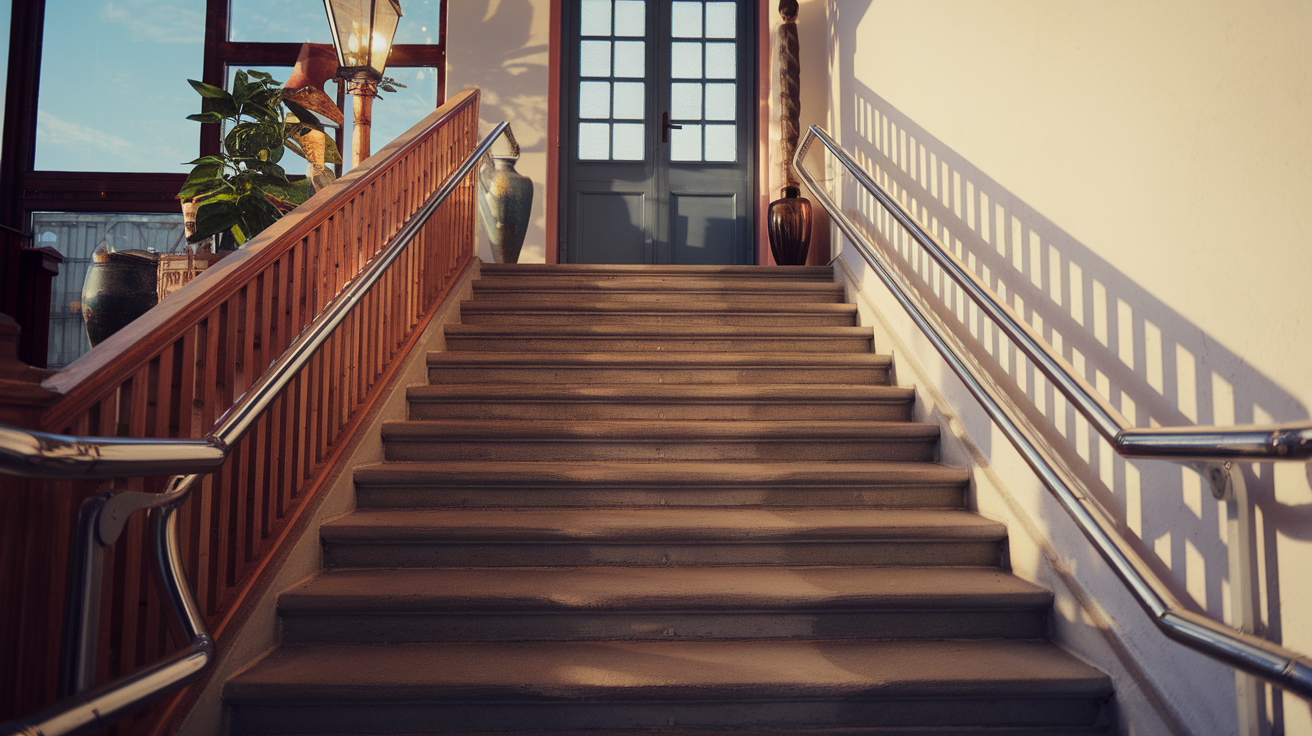
Straight stairs are the simplest and most common type. They go directly from one floor to the next with no turns.
I’ve worked with straight stairs in many projects, and they’re great for when you need a simple, functional staircase.
They’re easy to build, take up less space, and don’t require a lot of extra design elements. Plus, they’re the most straightforward to navigate.
However, they can feel a bit plain, so I always try to add a little character with the materials or handrail design to make them more interesting.
L-shaped Stairs
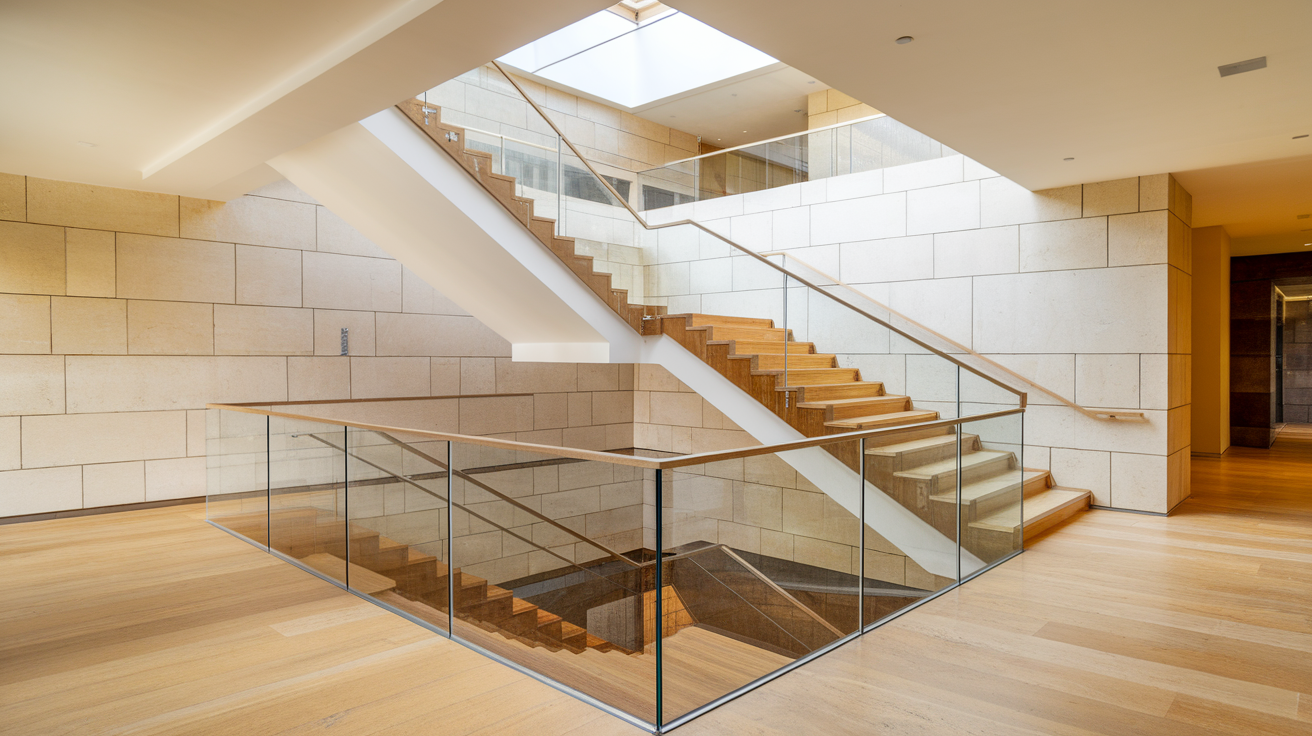
L-shaped stairs are similar to straight stairs, but they turn at a 90-degree angle, creating a landing at the corner.
I’ve used L-shaped stairs in tight spaces, and they work really well for turning corners without taking up too much room.
The landing in the middle offers a break, making it easier to climb.
However, I’ve found they can be a bit more complicated to build due to the landing and turn, which means they might cost a little more to install.
U-shaped Stairs
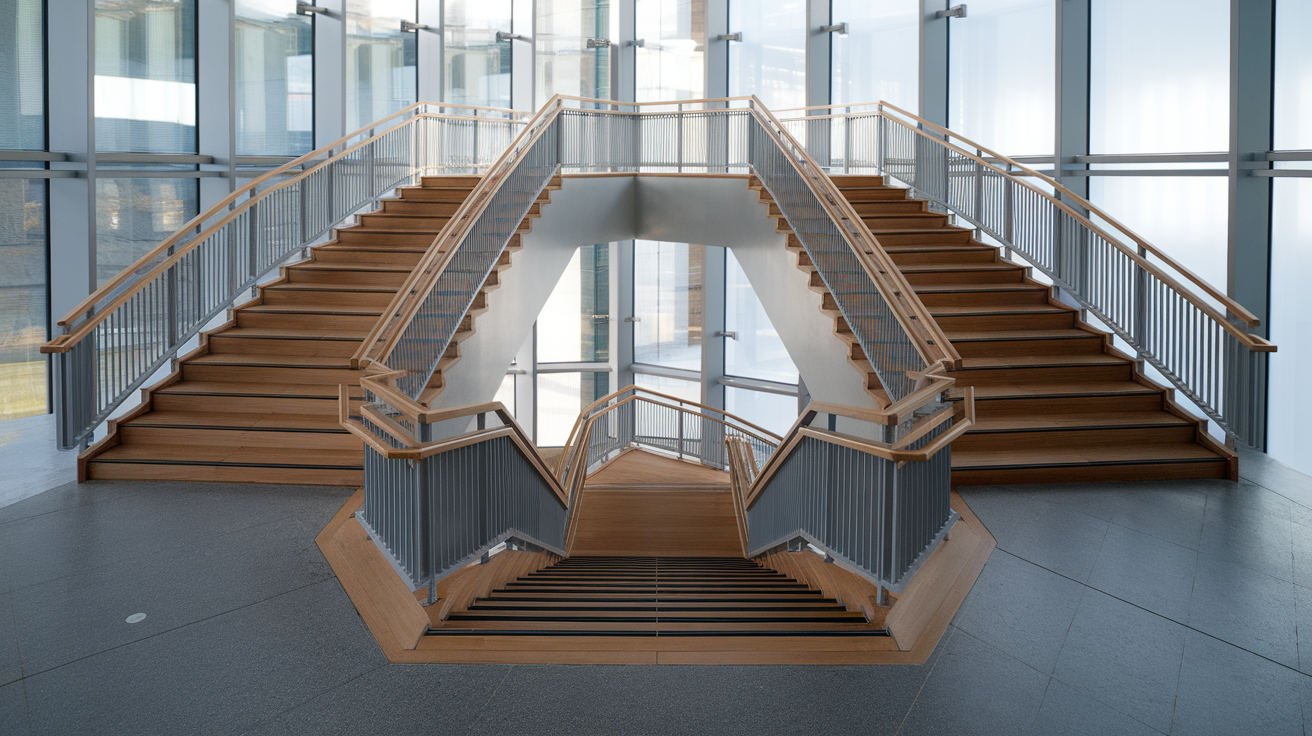
U-shaped stairs have two flights that go in opposite directions, usually connected by a landing. I like using U-shaped stairs in homes where space allows for more than one turn.
They create a nice, open feel and make the staircase a focal point.
They can be a bit more complex to build and require more space, but the design is elegant and works well for both traditional and modern homes.
If you have enough room for them, U-shaped stairs can be a beautiful feature in a larger home.
Spiral Stairs
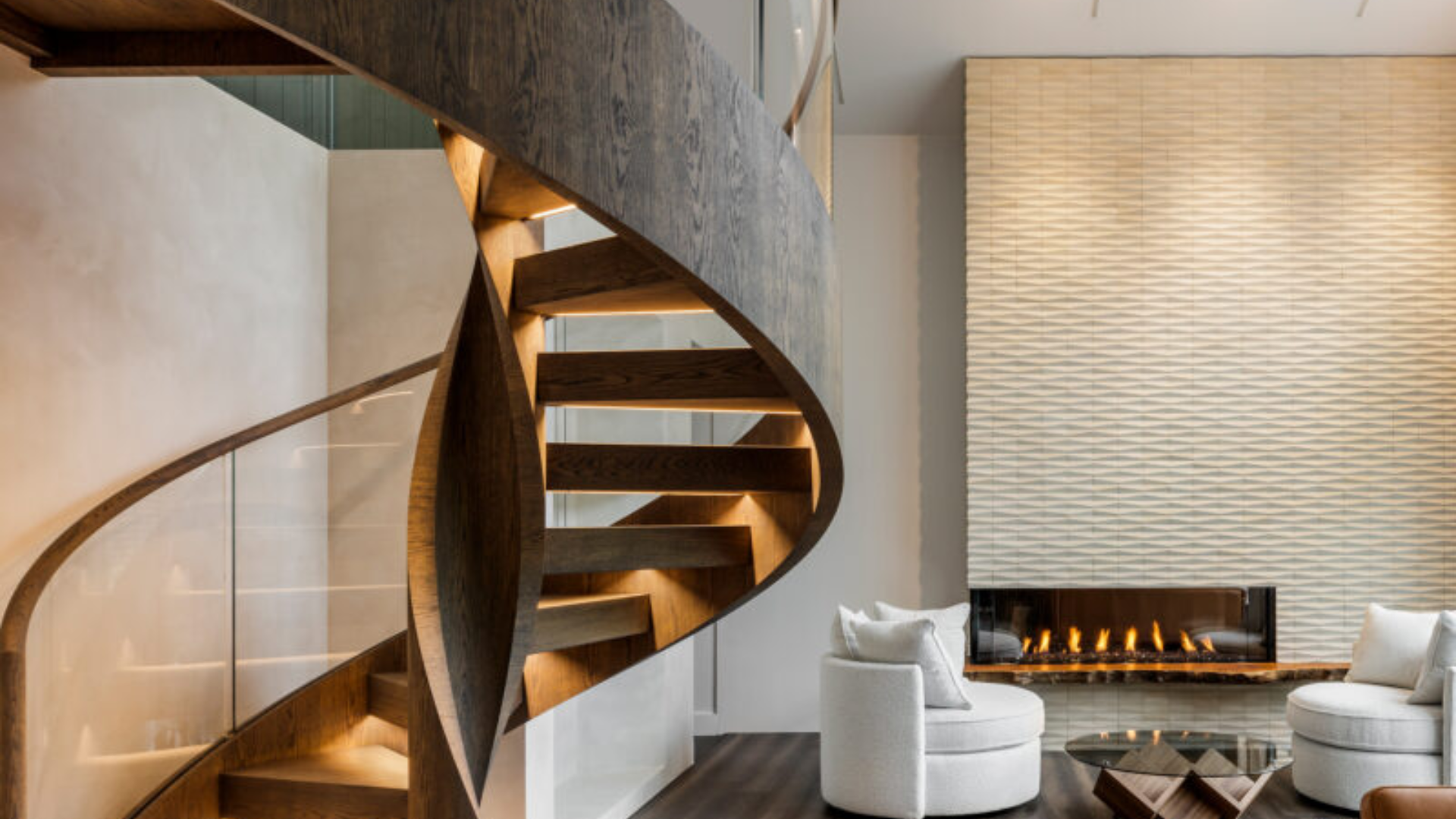
Spiral stairs are compact and wind around a central pole. I’ve used them in smaller homes or apartments where saving space is key.
They’re not only functional but can add a unique and stylish look to a room.
The drawback is that they can be tricky to climb, especially for older adults or those with mobility issues.
Spiral stairs don’t offer a lot of room to maneuver, and the treads tend to be smaller, so they’re not the most comfortable for daily use. But when space is limited, they’re a solid choice.
Curved Stairs
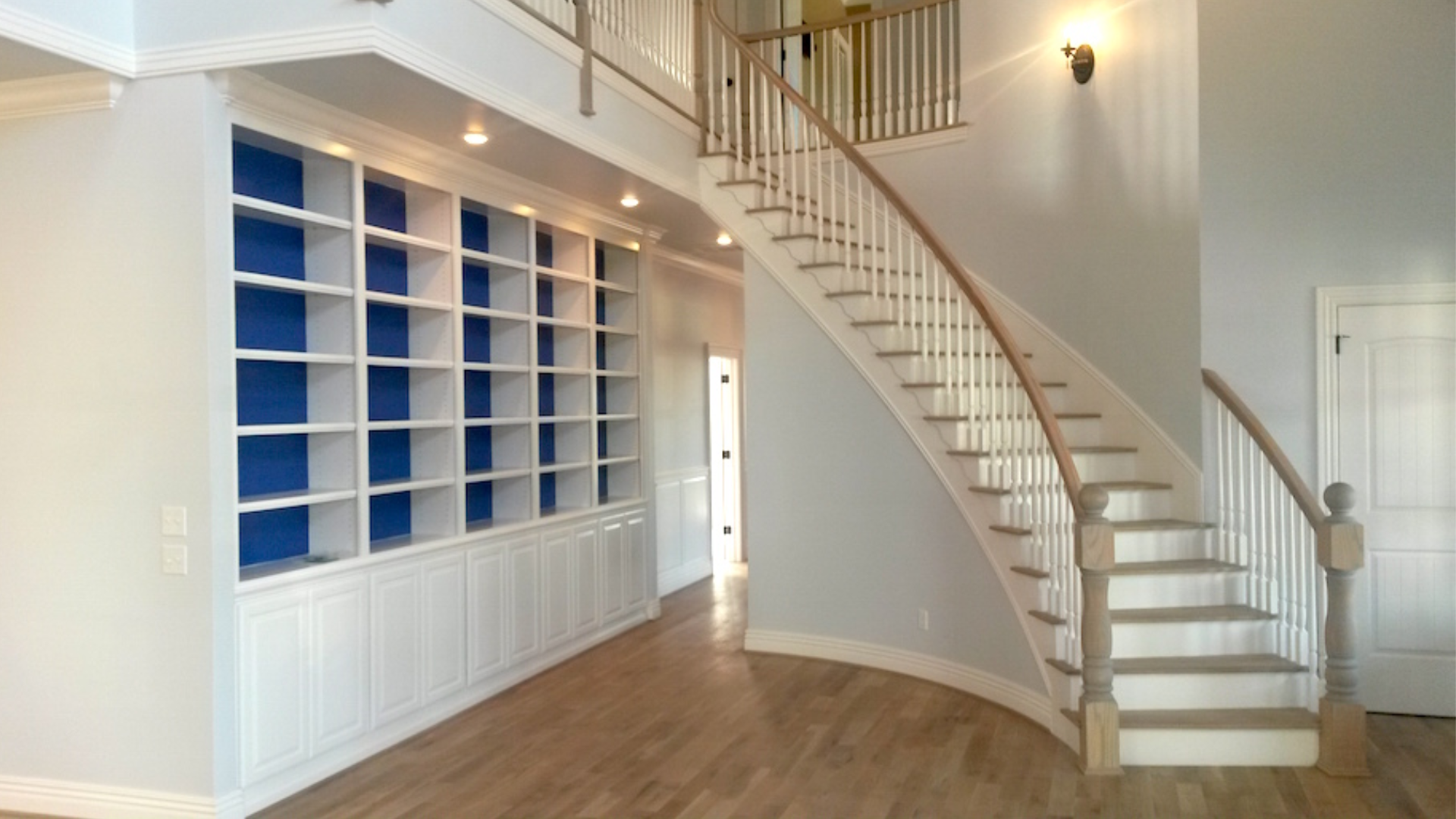
Curved stairs have a smooth, flowing design that gradually curves rather than having a sharp turn like L-shaped or U-shaped stairs.
I’ve seen these used in more luxurious homes, and they really stand out. They require more space and are much more expensive to build due to their complexity.
However, they offer a polished and beautiful look, especially with a well-designed handrail.
In my experience, curved stairs are best suited for larger homes where you have room to make a statement and want to invest in a staircase that becomes a centerpiece.
Conclusion
I hope this guide helped you better understand stair terminology and the different types of staircases.
I know it can be overwhelming at first, but knowing the terms and the various staircase designs makes it easier to communicate your ideas and work with professionals.
Understanding these terms will also help you make more informed decisions when planning your project.
Now that you’re familiar with the basics, including the types of staircases, you’ll feel more confident when talking about stairs.
By knowing what each part is called and how different designs affect the space, you’ll have a clearer vision of how to make your staircase both functional and beautiful.

