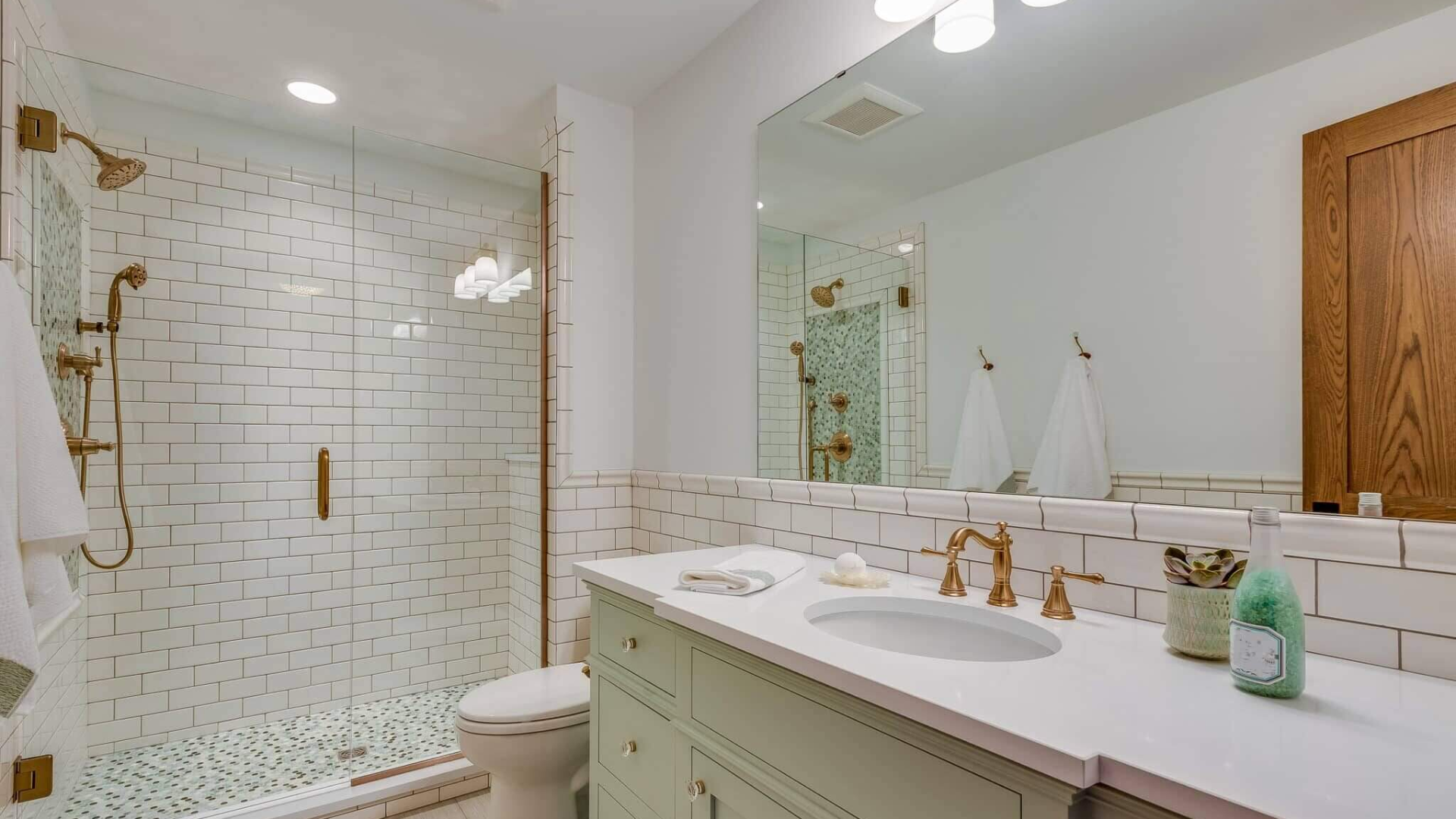I’ve always believed that bathrooms should be both practical and relaxing, a space where you can unwind and refresh.
One of the best upgrades I’ve made in my own bathroom was turning my old bathtub into a stylish, space-saving shower.
Tubs are great, but for my busy lifestyle, a shower is more practical and completely changed the look of the room.
A tub-to-shower conversion saves space, improves the design, adds storage, and makes cleaning easier. There are many ways to make a shower both practical and stylish.
For example, you can install sleek glass doors or choose a step-free entrance to enhance the overall look and function.
If you’ve been considering the switch, these ideas will provide plenty of inspiration to help you plan a bathroom that suits your needs better.
Why Convert a Tub to a Shower?
Converting a tub to a shower can be one of the most practical and rewarding upgrades in a bathroom. For many people, especially those who rarely take baths, the tub just ends up taking up valuable space.
A walk-in shower not only makes the bathroom feel more open and modern, but it also improves everyday convenience.
It’s easier to get in and out of a shower, especially for older adults or anyone with limited mobility. Showers also tend to use less water than filling a full tub, which can help reduce utility costs.
From a design perspective, showers offer more flexibility, and different tile styles, glass doors, and custom layouts can change the look of the entire space.
On top of that, replacing a tub with a shower can increase the overall value of a home, especially in households where at least one bathtub remains elsewhere in the house.
Things to Consider Before Starting
Before removing your tub, it’s important to think through a few key details to ensure your shower conversion goes smoothly.
- Plumbing Location: Changing the drain or water lines requires additional work and increases your overall budget.
- Bathroom Layout: Make sure there’s enough space for the shower door to open or for a walk-in entry.
- Waterproofing Needs: Proper waterproofing behind walls and flooring is crucial to avoid future damage.
- Ventilation: A good exhaust fan helps control moisture and prevents mold buildup in your new shower space.
- Shower Size Requirements: Confirm that your space meets local code for minimum shower dimensions.
- Floor Slope and Drainage: The shower floor needs the correct slope to direct water to the drain without pooling.
- Permit Requirements: Some areas require building permits, especially if plumbing is being moved.
- Project Timeline: Know how long the conversion will take so you can plan around limited bathroom use.
Creative Tub to Shower Conversion Ideas
1. Walk-In Shower with Frameless Glass Enclosure
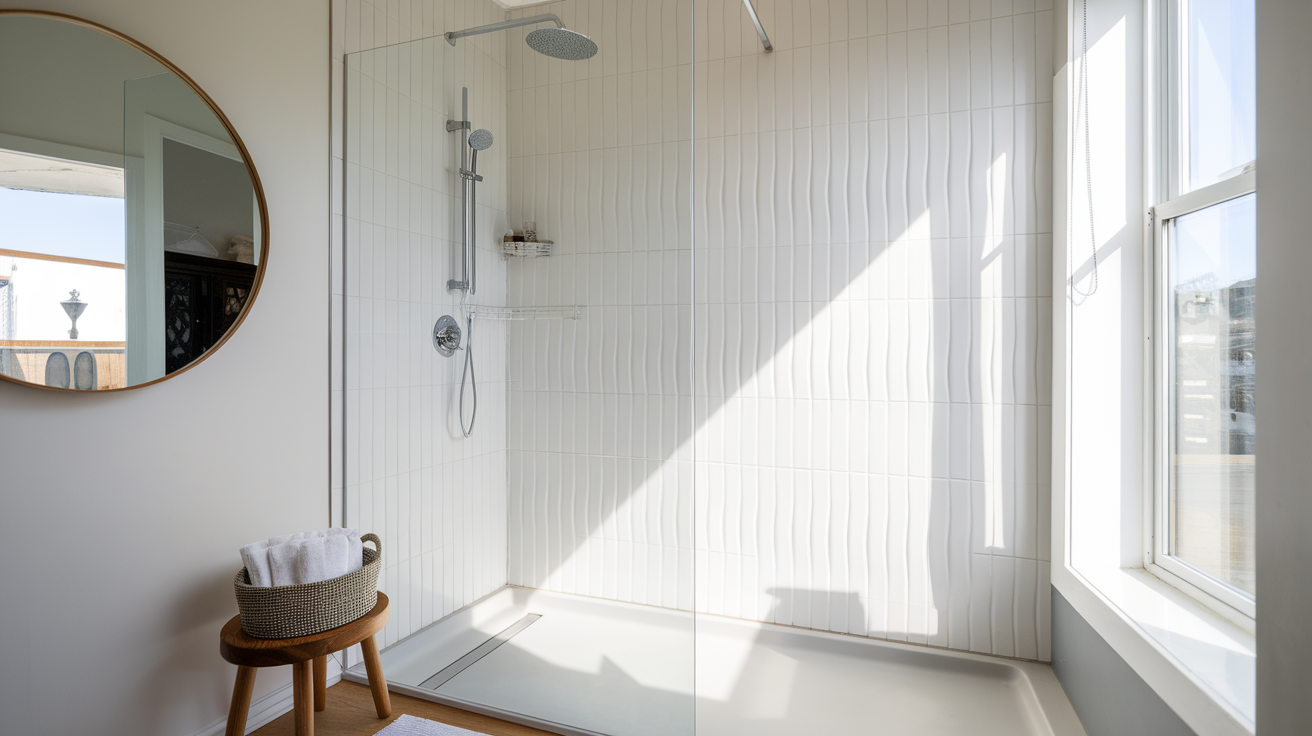
Frameless glass enclosures create an open and modern feel in your bathroom. The lack of visible frames lets light flow freely and gives the room a clean, airy look.
Clear glass works great to highlight tile patterns, while frosted glass offers more privacy.
This setup makes even small bathrooms feel more spacious and is perfect for showcasing stylish shower finishes or accent walls.
2. Curbless Shower for Easy Access
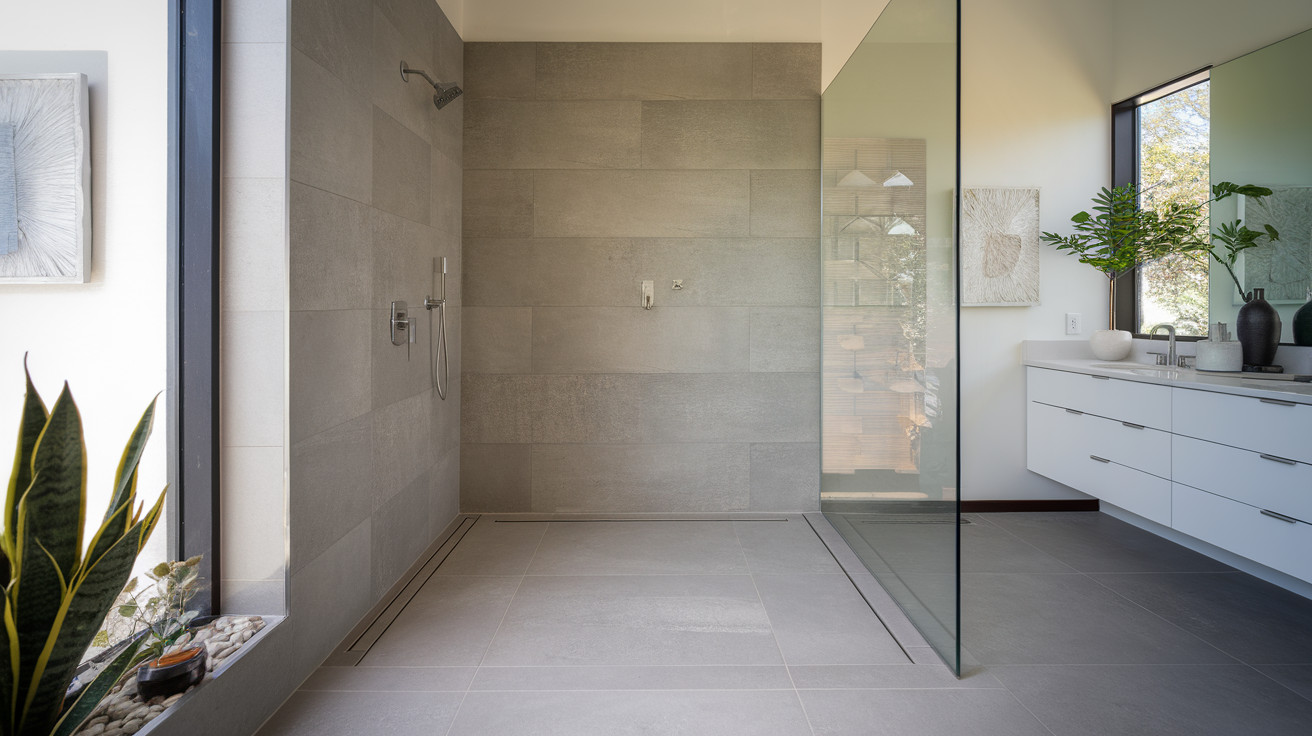
Curbless showers eliminate the barrier of a raised edge, making it easier to step in and out, perfect for aging homeowners or anyone seeking a modern and minimal design.
These showers create a smooth floor transition and often pair well with large-format tiles or linear drains. The open layout helps the room feel bigger and is a smart upgrade for both functionality and style.
3. Incorporate a Bench for Comfort
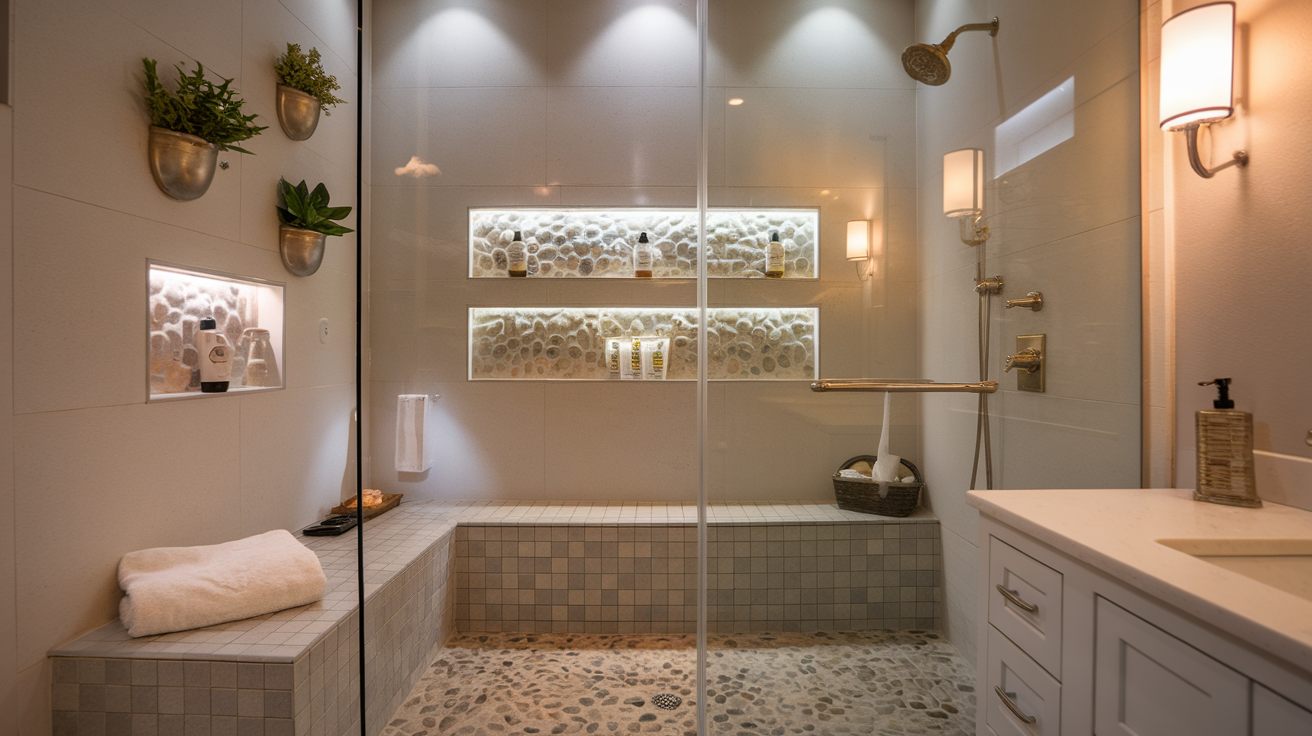
Adding a built-in bench turns your shower into a relaxing, spa-like space. It’s perfect for sitting while shaving, resting, or simply enjoying the water.
You can build a bench out of tile, stone, or waterproof wood like teak for both beauty and durability. A well-placed bench also enhances accessibility for anyone who may need extra support while bathing.
4. Dual Showerheads for a Spa Experience
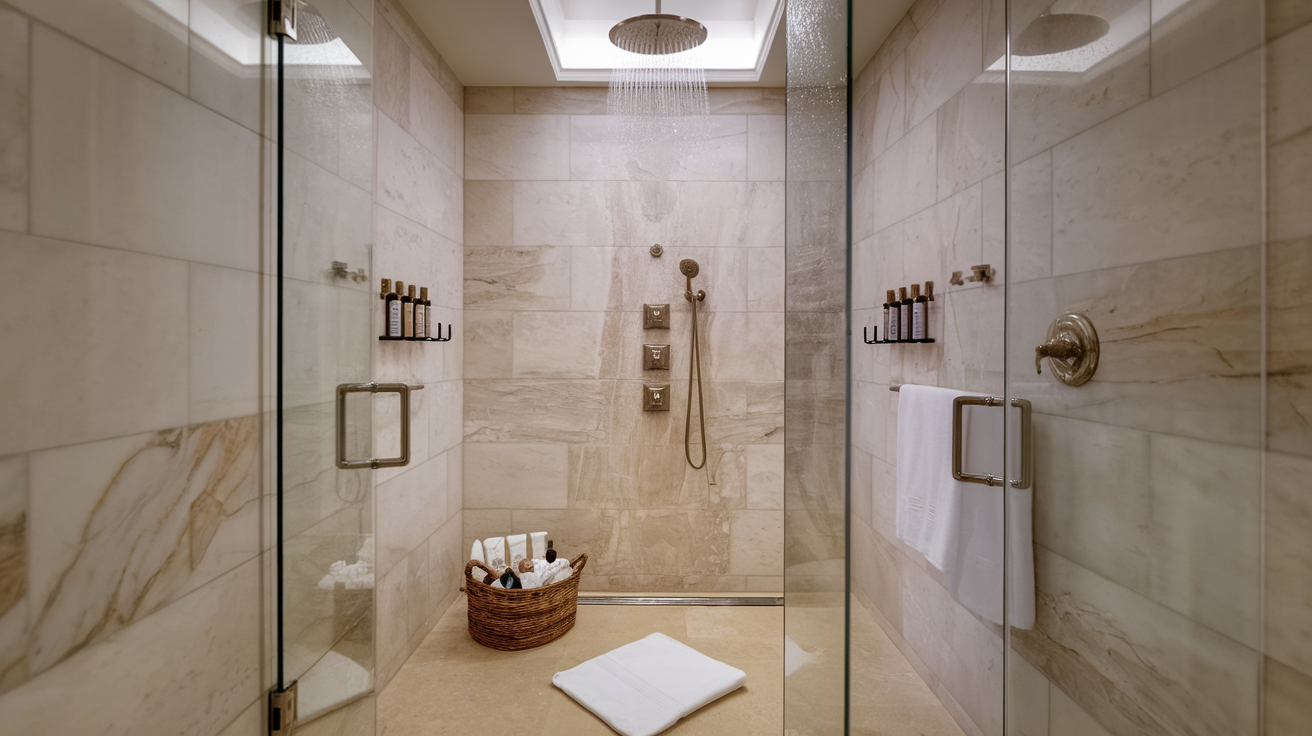
Install a combination of fixed and handheld showerheads for a luxurious, spa-like experience. A rain shower above can give you full coverage, while a handheld sprayer offers convenience for rinsing or cleaning.
This dual setup adds comfort and flexibility to your daily routine, making it feel more indulgent. You can even install them on opposite walls for a true double-shower feel.
5. Use Bold Tile Patterns
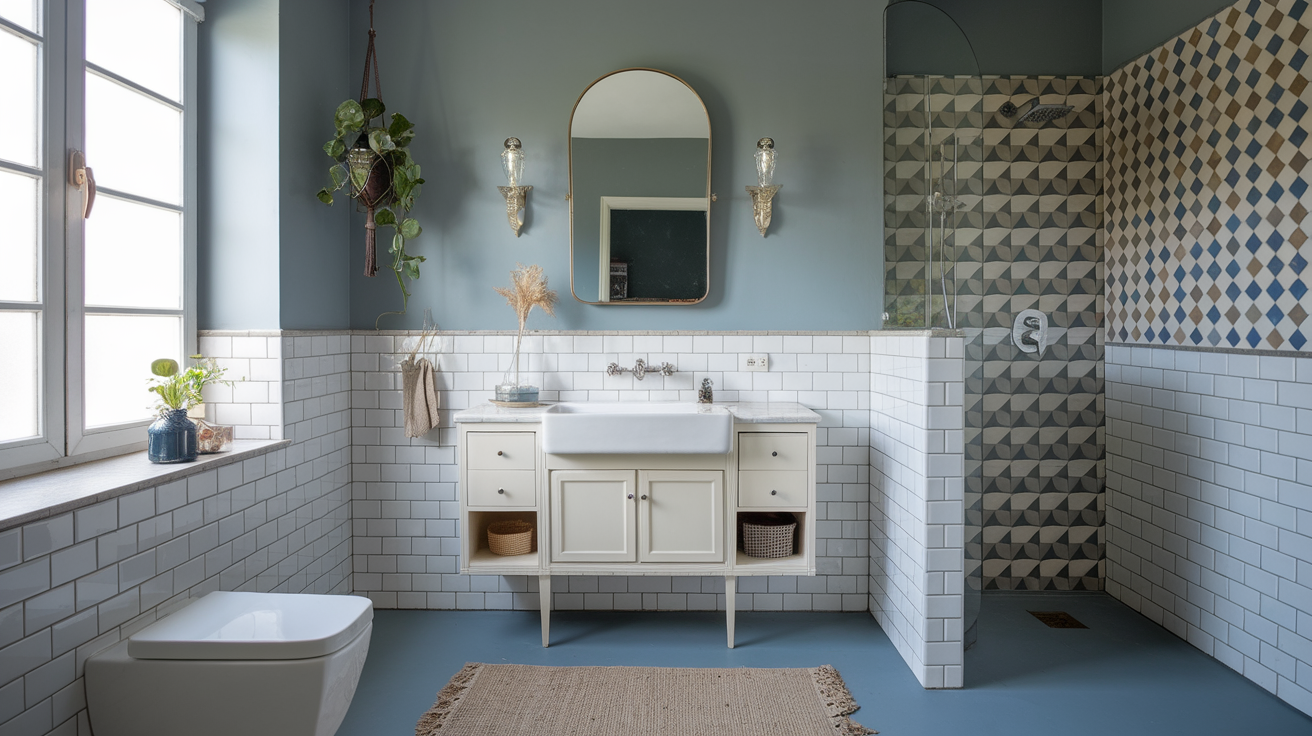
Tiles can completely change the vibe of your shower. Bold, colorful, or geometric tiles make a beautiful focal point, turning your shower into a design feature.
Mix patterns, textures, or even contrast grout colors to add visual interest.
No matter which option you choose, bright mosaics or classic black-and-white checkerboards, tile is a creative way to personalize your shower space.
6. Add Built-In Niches for Storage
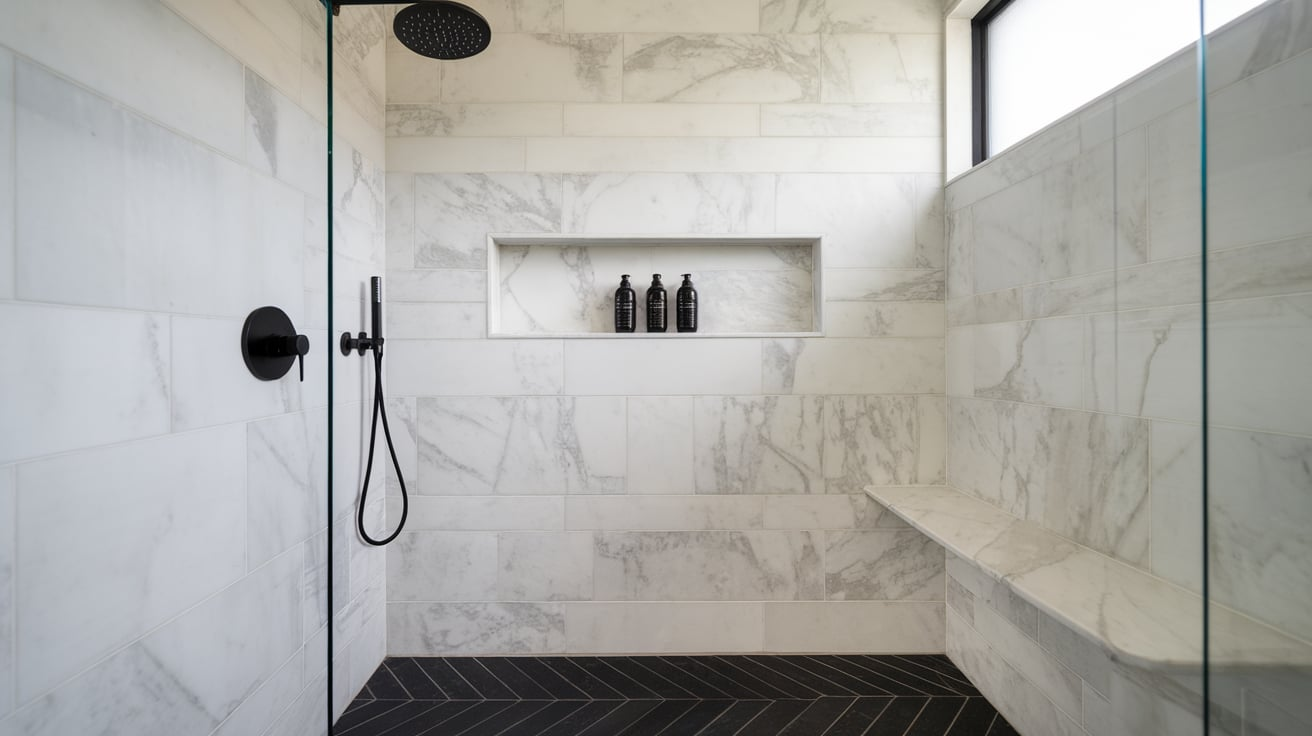
Shower niches built right into the wall offer a sleek way to store shampoo, soap, and other essentials.
These recessed shelves are practical, space-saving, and stylish. You can align them horizontally for a modern look or vertically for narrow showers.
Use accent tiles inside the niche to make it pop and coordinate with the rest of your design.
7. Install a Skylight for Natural Light
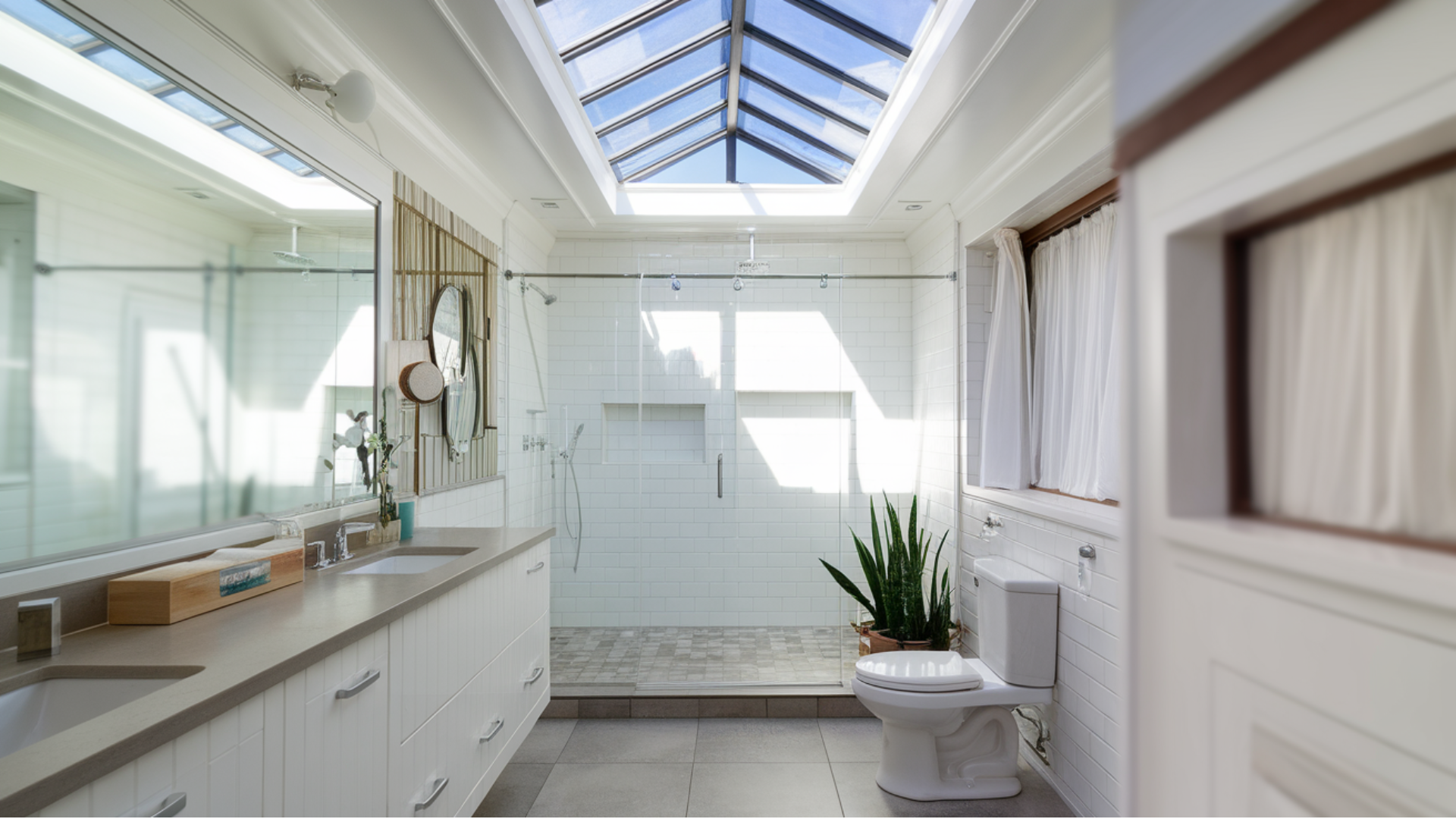
A skylight above the shower brings in natural light, making the space feel larger and more relaxing. It’s an ideal way to brighten a dark bathroom without relying solely on artificial lighting.
Skylights work especially well in upper-level bathrooms or those with no exterior windows. This feature not only improves lighting but also adds architectural appeal to your design.
8. Opt for a Wet Room Design
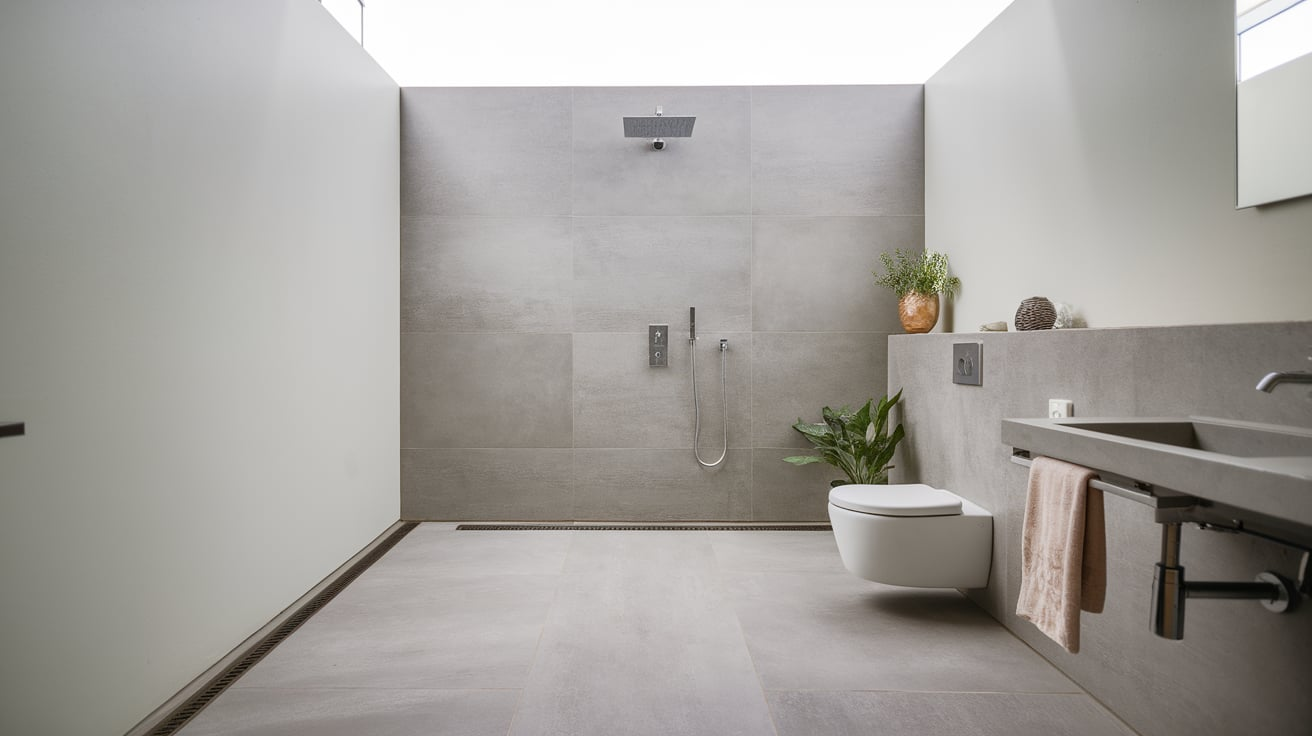
A wet room eliminates the need for shower doors and creates a completely waterproof bathroom area. It’s a great option for smaller spaces, as the open layout makes the room feel bigger.
The entire space is designed to handle moisture, and a curbless entry keeps the flow seamless. Add floor heating for extra comfort in this modern, spa-like setup.
9. Use Glass Blocks for a Retro Touch
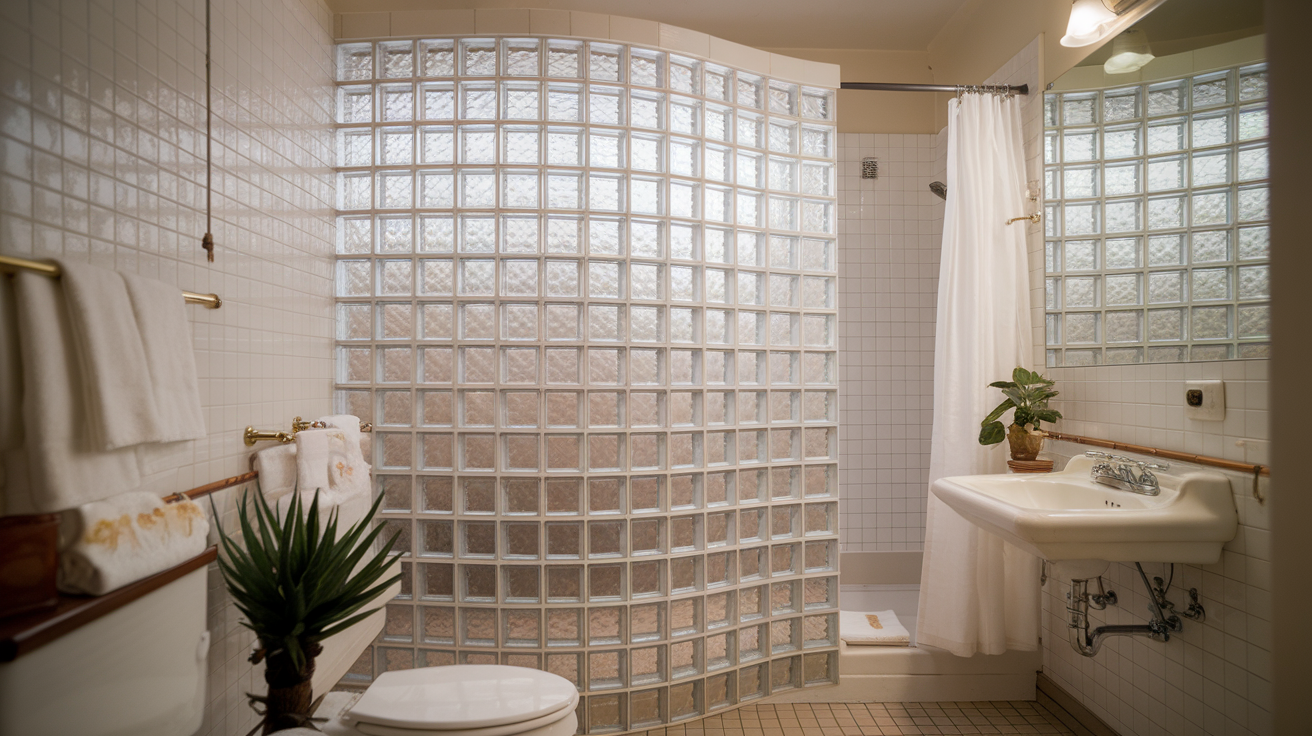
Glass blocks are a fun way to divide your shower from the rest of the bathroom while still letting light pass through. They provide privacy without closing off the space and add a retro or industrial design vibe.
Arrange them in curves or columns to give your bathroom a unique architectural touch that’s functional and visually interesting.
10. Integrate Smart Shower Technology
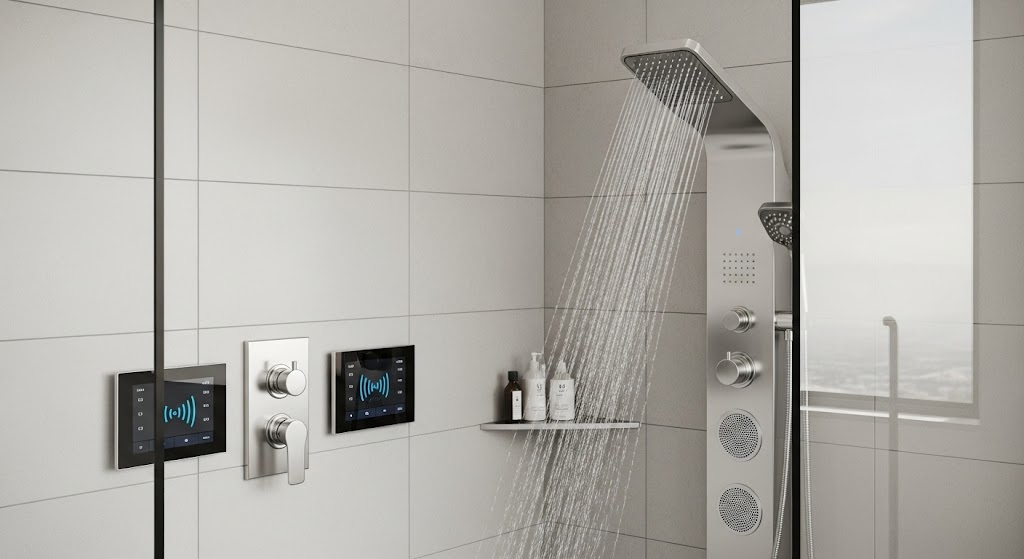
Smart showers let you control temperature, flow rate, and even lighting with a touchscreen or voice commands.
These systems can remember personal preferences and turn on at the perfect temperature. Some models even have timers or Bluetooth speakers built in.
Adding smart features modernizes your space and makes your showering routine more convenient and enjoyable.
11. Incorporate Natural Elements
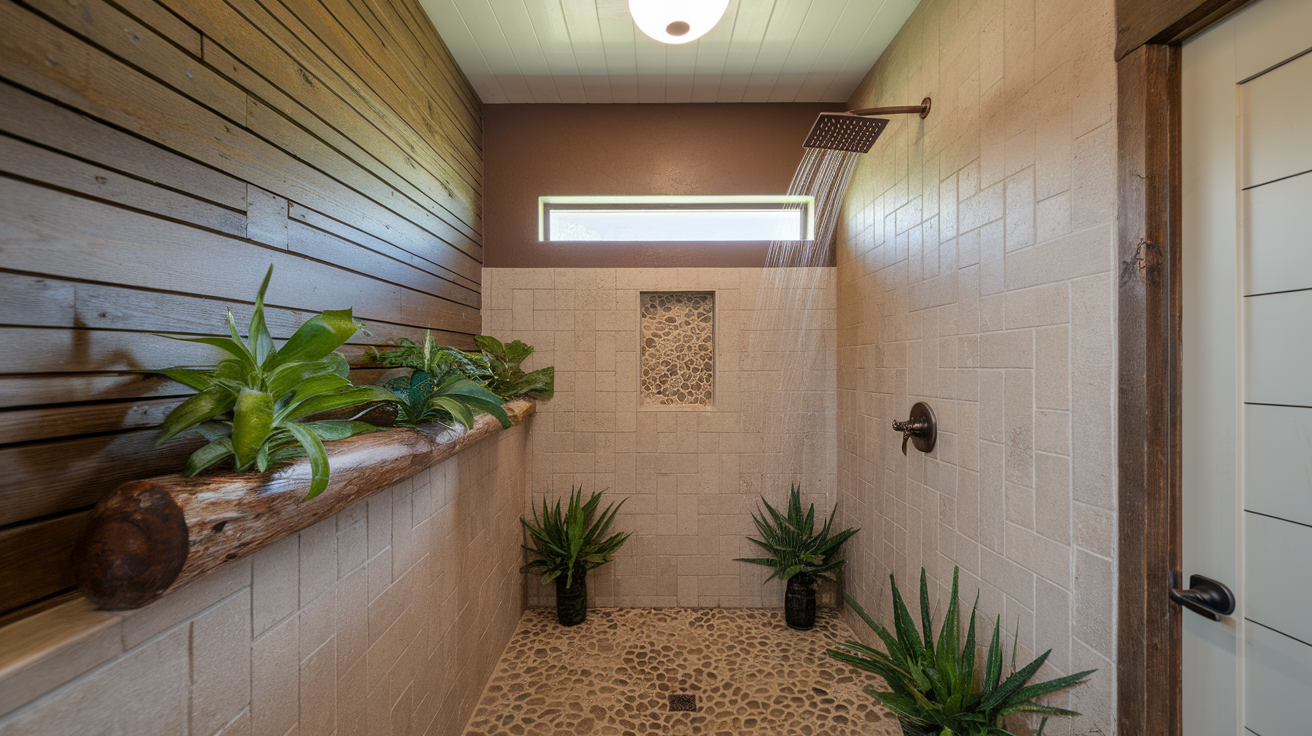
Natural finishes like stone tile, pebble flooring, or wood-style accents can give your shower a calming, spa-like atmosphere. These textures add warmth and comfort and work well in both rustic and contemporary designs.
Use soft, earthy tones to create a peaceful space that mimics a natural retreat, making your bathroom feel more like a wellness sanctuary.
12. Install a Steam Shower
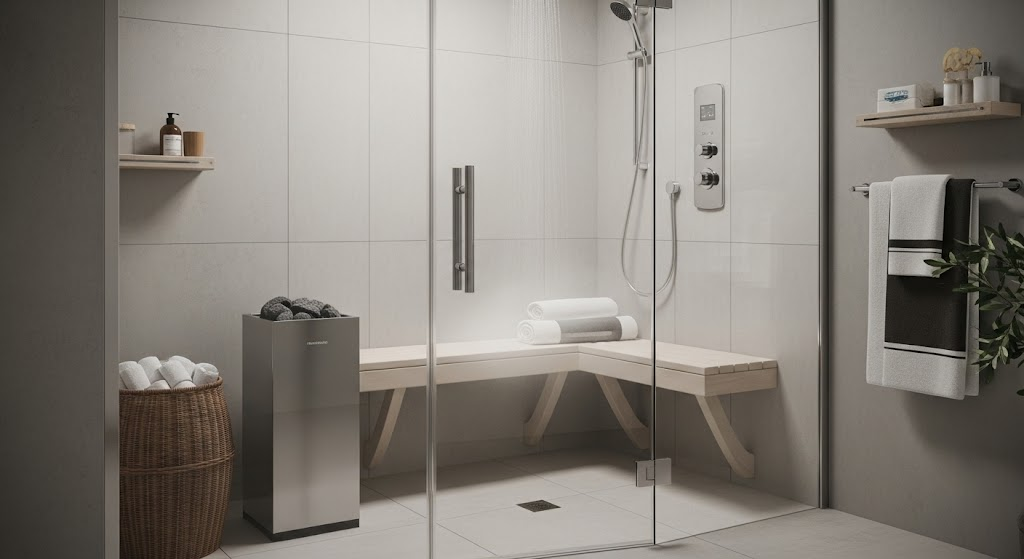
Installing a steam generator turns your shower into a full steam room. Steam showers help relieve stress, loosen muscles, and improve breathing.
They’re great for health and relaxation, and they don’t require much extra space.
Add a bench, sealed doors, and a timer, and you’ll have your very own spa experience at home, without leaving the bathroom.
13. Add Decorative Lighting
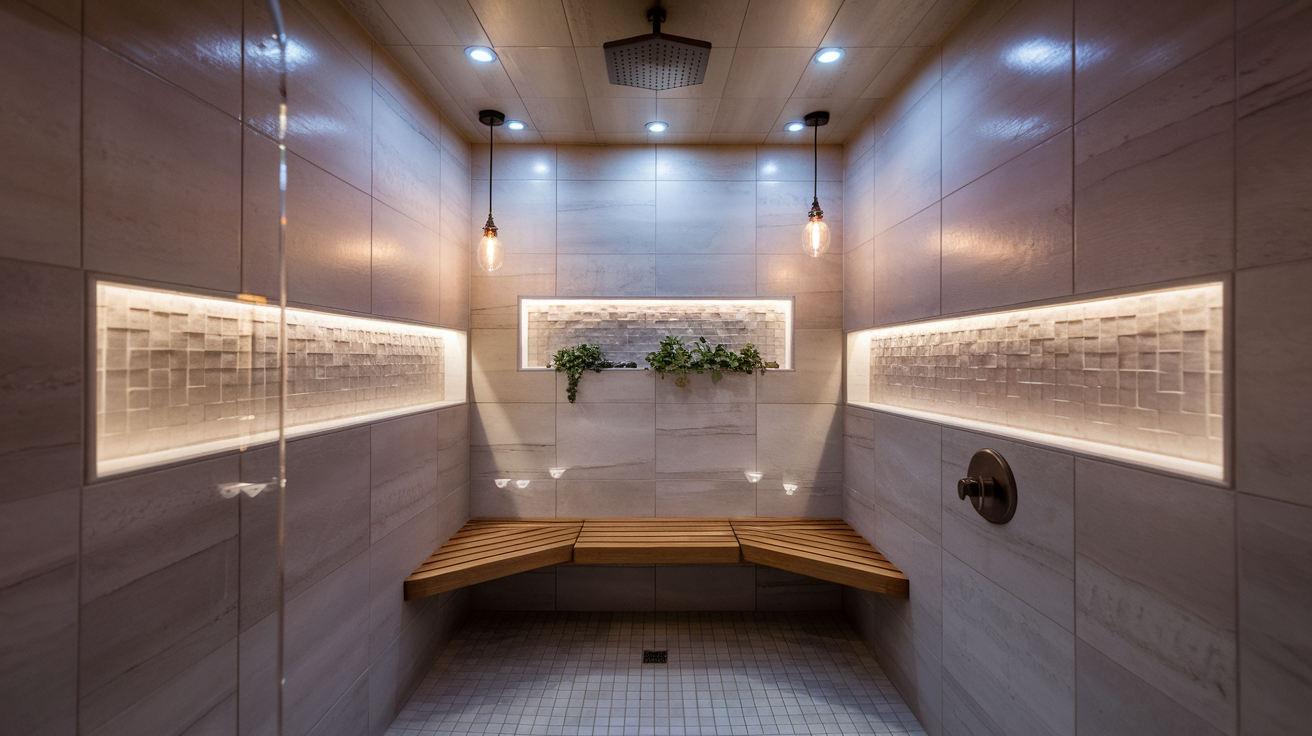
Decorative lighting sets the mood and makes your shower feel special. Consider recessed LEDs, pendant lights, or strip lighting around niches and benches.
Lighting can highlight textures in your tile or create a soft glow for a relaxing environment. You can even install dimmers to adjust brightness depending on the time of day or your mood.
Costs Involved in a Tub-to-Shower Conversion
Understanding the cost breakdown can help you plan your project more accurately and avoid unexpected expenses.
| Cost Component | Average Price Range | Description |
|---|---|---|
| Demolition & Removal | $200 – $1,000 | Includes removing the old tub and disposing of debris. |
| Plumbing Work | $300 – $1,500 | Cost depends on moving drains or water lines to fit the new shower layout. |
| Shower Pan/Base | $300 – $1,000 | Prefab pans are more affordable; custom tile bases cost more. |
| Wall Surround/Tile | $600 – $3,000 | Varies based on the material choice: acrylic, fiberglass, or custom tile. |
| Glass Doors/Enclosure | $500 – $2,500 | Frameless glass doors are pricier than framed or sliding options. |
| Fixtures (Showerhead, Valve) | $150 – $1,000 | Includes showerheads, controls, and optional hand showers. |
| Total Estimated Cost | $3,000 – $10,000+ | Final cost depends on materials, layout, and local labor rates. |
How Long Does It Take?
A typical tub-to-shower conversion takes about 3 to 7 days, depending on the scope of the project and any unexpected issues.
The first day usually involves demolition, removing the old tub, fixtures, and any damaged materials.
After that, plumbing adjustments and waterproofing take another 1 to 2 days, especially if drains or water lines need to be moved. Installing the shower pan, wall surrounds, tile, and fixtures can take 2 to 3 days.
Custom features like built-in benches, niches, or glass enclosures may add more time. If tile is used, drying and curing periods will also extend the timeline.
Finally, the last day or two includes cleanup, final inspections, and any finishing touches. Delays may occur if permits are required or materials are backordered.
Planning ahead, confirming availability, and working with experienced professionals can help keep the project on track and reduce overall downtime in your bathroom.
Common Mistakes to Avoid
Avoiding these common mistakes can help ensure your tub-to-shower conversion is safe, functional, and built to last.
- Skipping Waterproofing: Failing to properly seal the shower area can lead to water damage and mold growth behind the walls.
- Choosing the Wrong Materials: Low-quality tiles or fixtures may not hold up in a wet environment and can wear out quickly.
- Poor Drain Placement: Incorrect drain location can cause slow water flow or standing water on the shower floor.
- Neglecting Slope on Shower Floor: Without a proper slope, water may not drain correctly and could lead to pooling or leaks.
- Overlooking Ventilation: Insufficient airflow leads to trapped moisture, which encourages mildew and weakens finishes.
- Installing Glass Doors Too Soon: Not waiting for tile and grout to cure before installing doors can damage the finish.
- Ignoring Building Codes: Skipping permits or inspections may result in fines or issues during resale.
- Not Considering Future Accessibility: Designing without aging-in-place features can make the shower less usable over time.
Conclusion
Converting a tub into a shower can truly change a bathroom, both in looks and function. I’ve seen how the right design choices, like adding a bench or using bold tile, can make the space more comfortable and efficient.
From better accessibility to easier maintenance, this upgrade has made daily routines feel simpler and more enjoyable.
But it’s not just about looks; it’s also about creating a layout that fits real needs.
By planning ahead, avoiding common mistakes, and choosing features that reflect your lifestyle, a tub-to-shower conversion can be a smart investment.
When you’re ready to make the change, use this guide to create a plan that combines both functionality and style. Have questions or want to share your ideas?
Feel free to drop a comment, I’d love to hear what you’re planning.

