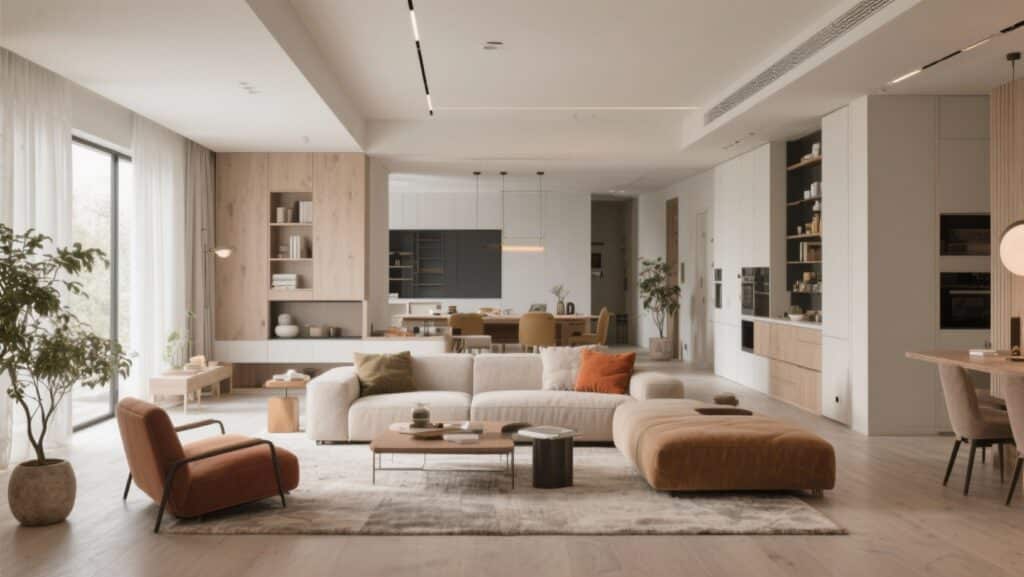Effective space planning is the foundation of exceptional interior design, transforming empty rooms into functional, beautiful environments that enhance daily living and reflect personal style.
If you’re redesigning a single room, planning an entire home renovation, or simply looking to maximize your current space, understanding space planning interiordesign principles.
Poor planning can make even the most beautifully decorated room feel cramped, awkward, or inefficient.
In this, we’ll see essential planning and interior design techniques and strategies, and provide practical steps to help you create perfectly planned spaces.
What is Space Planning?
Space planning is a vital part of interior design because it ensures every area in a room is used efficiently and comfortably.
It focuses on how people move, interact, and function within a space, balancing aesthetics with practicality.
Proper planning helps define zones for specific activities, improves traffic flow, and enhances the room’s usability. It also ensures that furniture is proportionate to it and that lighting, ventilation, and accessibility are optimized.
In essence, it’s the blueprint that aligns design vision with everyday living, making spaces not only beautiful but also smart and livable.
The Core Principles of Space Planning
Effective space planning in interior design relies on a few foundational principles that balance functionality, comfort, and visual harmony.
- Functionality: Every space should serve a clear purpose. Understanding how an area will be used helps determine furniture placement, layout, and accessibility.
- Flow and Circulation: A well-planned layout ensures smooth movement between zones, minimizing congestion and enhancing comfort.
- Proportion and Scale: Balancing the size of furniture and décor with the dimensions of the room maintains visual order and prevents overcrowding.
- Balance and Harmony: Achieving symmetry or intentional asymmetry creates a cohesive, pleasing design. Each element should complement the others in color, texture, and form.
- Flexibility: Good design allows for adaptability over time, accommodating changing needs or functions without major alterations.
Understanding Types of Space
In interior design, every environment is composed of different types of spaces, each serving a unique purpose. Recognizing these categories helps designers organize layouts.
1. Private Spaces: These are areas meant for rest, reflection, or personal activities such as bedrooms, home offices, or study corners. Comfort, calmness, and a sense of enclosure.
2. Social or Public Spaces: Living rooms, dining areas, and kitchens fall into this category. They are designed for interaction, movement, and engagement, often emphasizing openness.
3. Service Spaces: Utility zones like laundry rooms, storage areas, and bathrooms support the main functions of a home. Efficiency, convenience, and practicality are top priorities.
The Stages of Planning Space in Interior Design
Every successful space planning interior design project begins with thoughtful planning and a step-by-step approach that ensures harmony between form and function.
Stage 1: Planning

The planning stage involves gathering essential information about the space, including accurate measurements, architectural features, existing conditions, and client requirements.
Assess structural elements like windows, doors, columns, and utilities. Identify the project’s primary goals, functional needs, budget constraints, and aesthetic preferences.
This foundational research establishes project parameters and informs all subsequent design decisions for successful space planning outcomes.
Stage 2: Rough Map
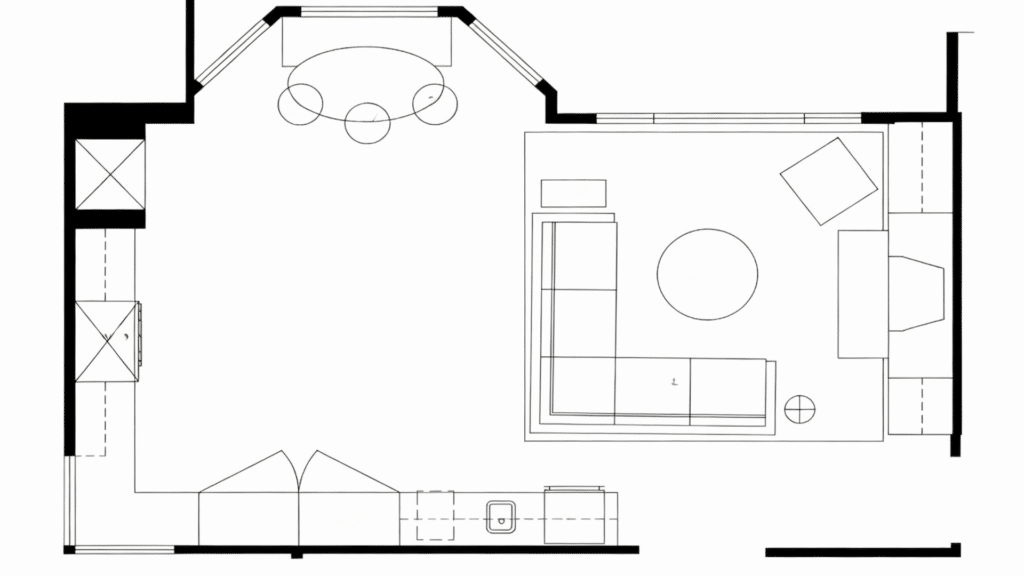
Create preliminary sketches or bubble diagrams that establish basic spatial relationships without specific dimensions or details.
This stage focuses on general room layouts, circulation paths, and adjacency requirements between different areas.
Rough maps help visualize how spaces connect and flow together, identifying potential challenges early. Multiple iterations allow exploration of various layout options before committing to detailed plans.
Stage 3: Conceptual Use
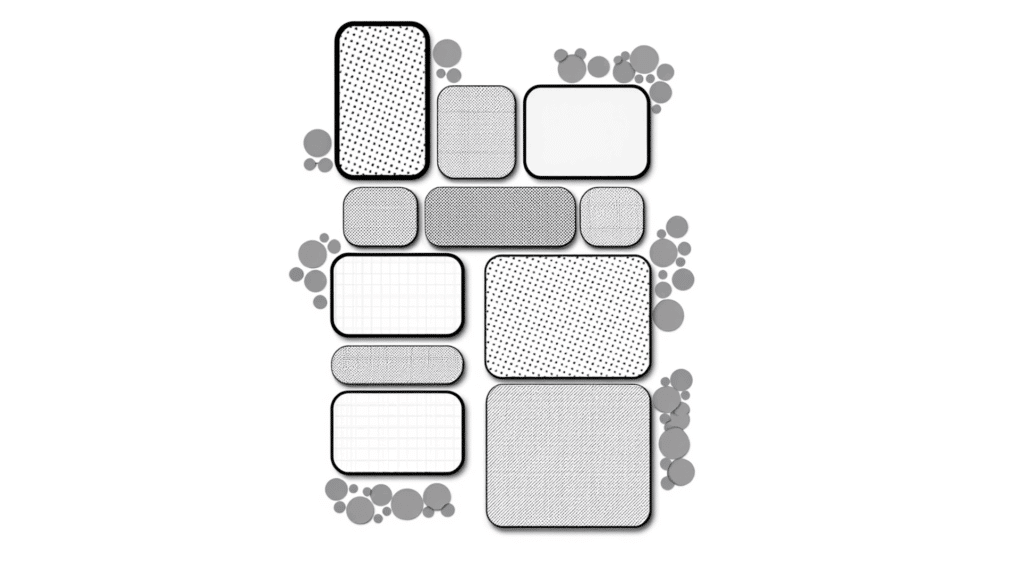
Define how each space will be utilized by assigning specific functions and activities to different areas.
Determine primary, secondary, and occasional uses for each zone while considering user behaviors and lifestyle patterns.
This stage establishes programming requirements like seating capacity, storage needs, and equipment placement. Understanding it supports intended activities efficiently and comfortably.
Stage 4: Sub-spaces
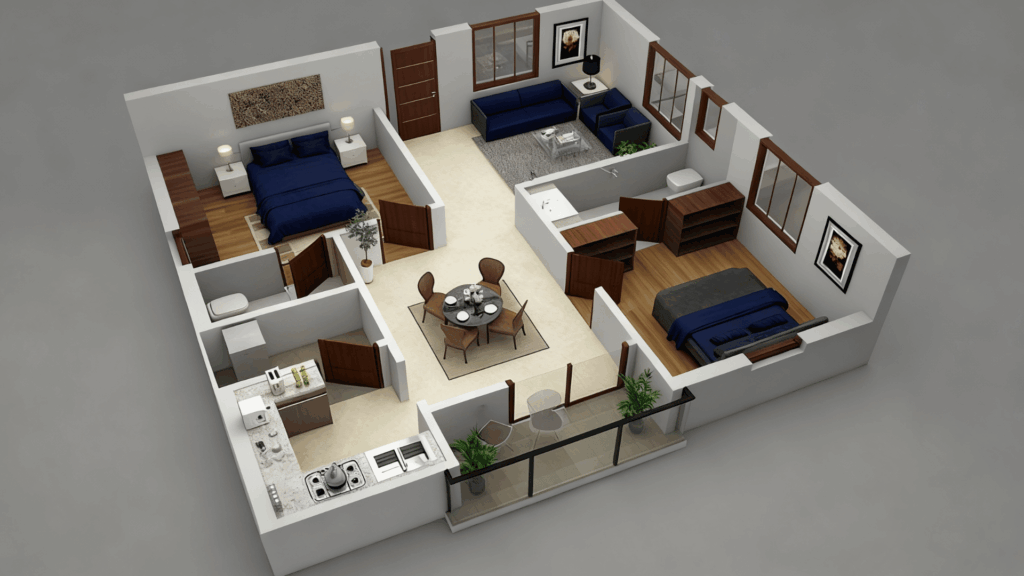
Divide larger areas into functional sub-zones that serve distinct purposes within the overall space. Examples include creating a reading nook within a living room, breakfast area in a kitchen.
Define boundaries through furniture arrangement, floor coverings, lighting changes, or architectural elements.
Sub-spaces add organization and purpose while maintaining a visual connection to the larger room.
Stage 5: Detail
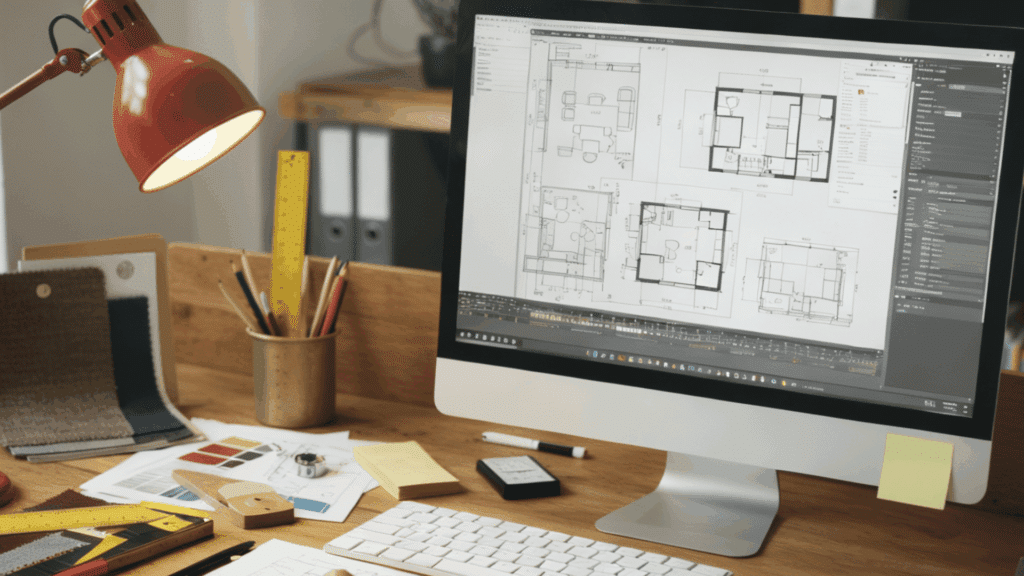
Finalize all specific measurements, furniture placement, fixture locations, and technical specifications in detailed floor plans and elevations.
This stage includes electrical outlets, lighting placement, material selections, and custom-built-in dimensions.
Create documentation with precise measurements, clearances, and construction details. Detailed plans serve as blueprints for contractors and ensure accurate implementation of the design.
Tips for Planning Space Effectively
Good design starts with smart planning, knowing how to organize it so it feels open, balanced, and easy to live in.
- Measure accurately: Record dimensions, windows, doors, and electrical points before planning layouts.
- Establish clear zones: Divide areas into functional zones like work, relaxation, or dining for better organization.
- Maintain flow and circulation: Leave enough space for easy movement between furniture and zones.
- Choose flexible furniture: Opt for modular, multi-functional, or foldable pieces for adaptable layouts.
- Consider future adaptability: Design with potential changes in mind, such as adding new furniture or reconfiguring zones.
- Integrate technology smartly: Plan for outlets, lighting, and charging stations early in the layout.
- Test with mock layouts: Use online tools or paper cutouts to visualize arrangements before finalizing.
Conclusion
Mastering space planning and interior design fundamentals enables you to approach every room in your home, enabling you to create environments that are both beautiful and functional.
From understanding traffic patterns and furniture placement to balancing proportions and defining activity zones, these techniques form the backbone of successful interior design projects.
The investment you make in thoughtful planning of space and interior design pays dividends through improved daily utility, amplifies aesthetic appeal, and increased home value.
Start by measuring your room, identifying your needs, and sketching potential layouts using the techniques outlined in this.

