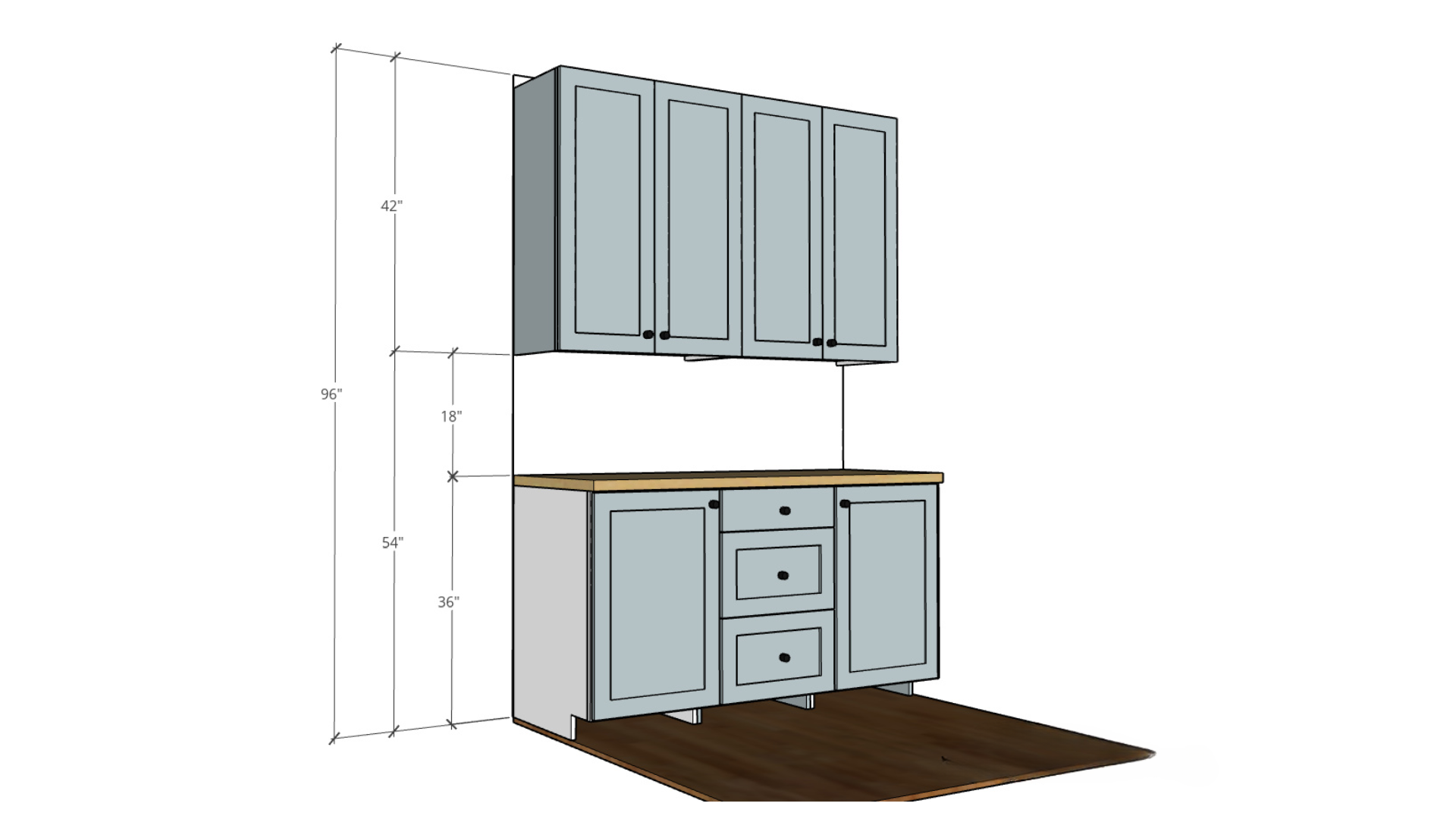When I was planning my kitchen, I had no idea upper cabinet depth mattered so much. But it does.
The right depth can make cooking easier, provide better storage, and even make your kitchen feel larger.
Too deep, and things get lost in the back. Too shallow, and you run out of space fast.
I found out there’s a standard depth most people use, but it’s not one-size-fits-all. It depends on what you need and how you use your kitchen.
In this blog, I’ll share what I’ve learned about upper cabinet depth, what the typical sizes are, and how to choose the right one for your space.
It’s simple once you know what to look for. Let’s take a closer look at what works and why it matters.
What Is the Standard Depth of Upper Cabinets?
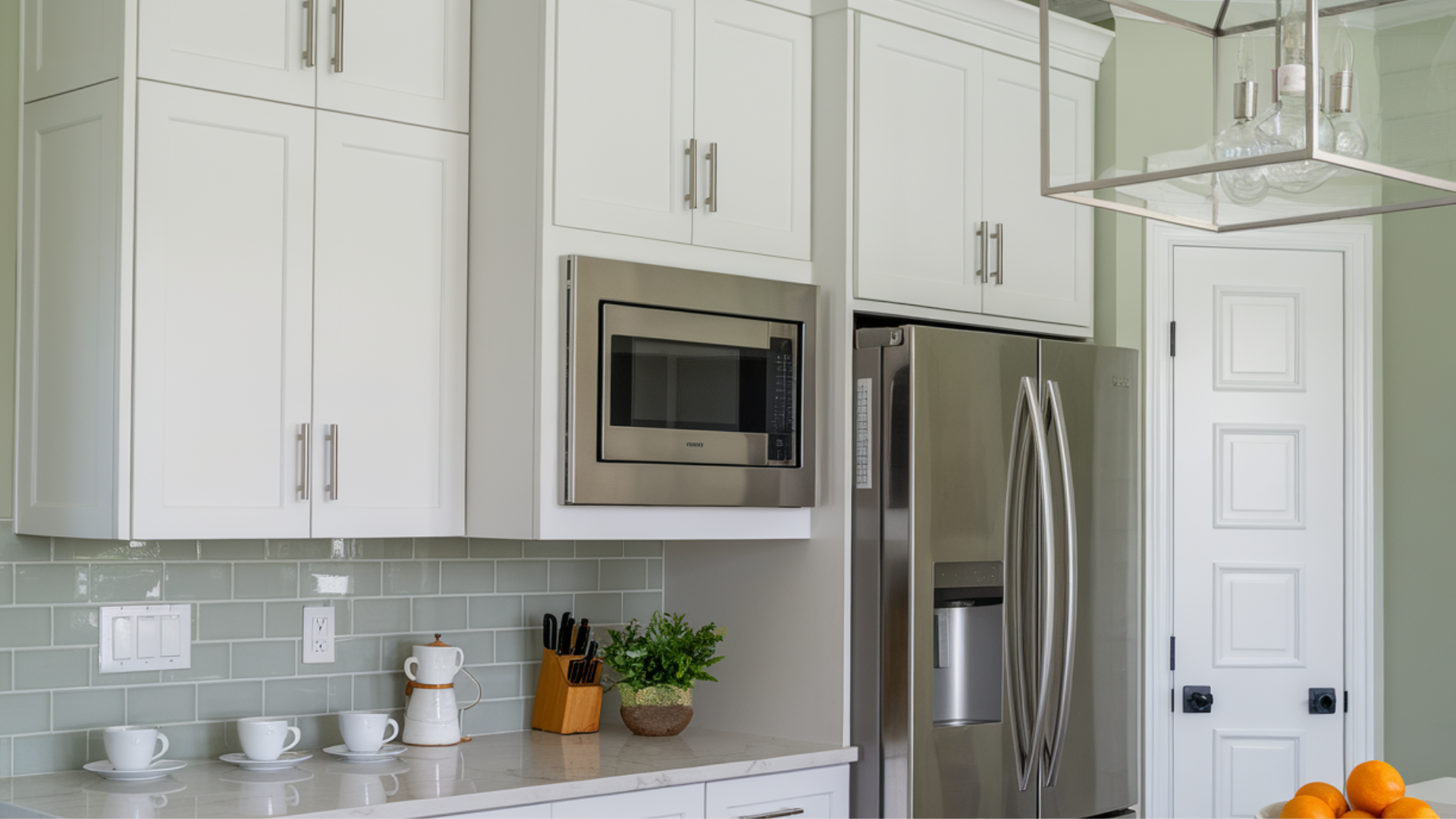
The standard depth of upper kitchen cabinets is usually 12 inches. That means the cabinet measures 12 inches from the wall to the outer edge.
This size works for most kitchens. It provides ample room to store plates, cups, and pantry items without occupying too much space.
Some cabinets may be slightly deeper, measuring around 13 or 14 inches, especially if they are custom-built.
However, once they exceed 15 inches, they can start to get in the way. You don’t want upper cabinets so deep that you bump your head when using the counter.
Always remember that upper cabinets are not as deep as lower cabinets, which are often 24 inches deep.
That’s because upper cabinets are typically positioned at eye level and require space for the countertop workspace.
Why Upper Cabinet Depth Matters
You might not think cabinet depth matters much, but it does. The depth affects:
- How much can you store
- How easy it is to reach items
- How the kitchen looks
- How well the cabinets work with your appliances
If your cabinets are too shallow, they won’t hold large dinner plates or mixing bowls. If they’re too deep, you’ll lose sight of things in the back, and it’ll be harder to reach.
The correct depth keeps everything easy to see and easy to grab.
Common Upper Cabinet Depth Options
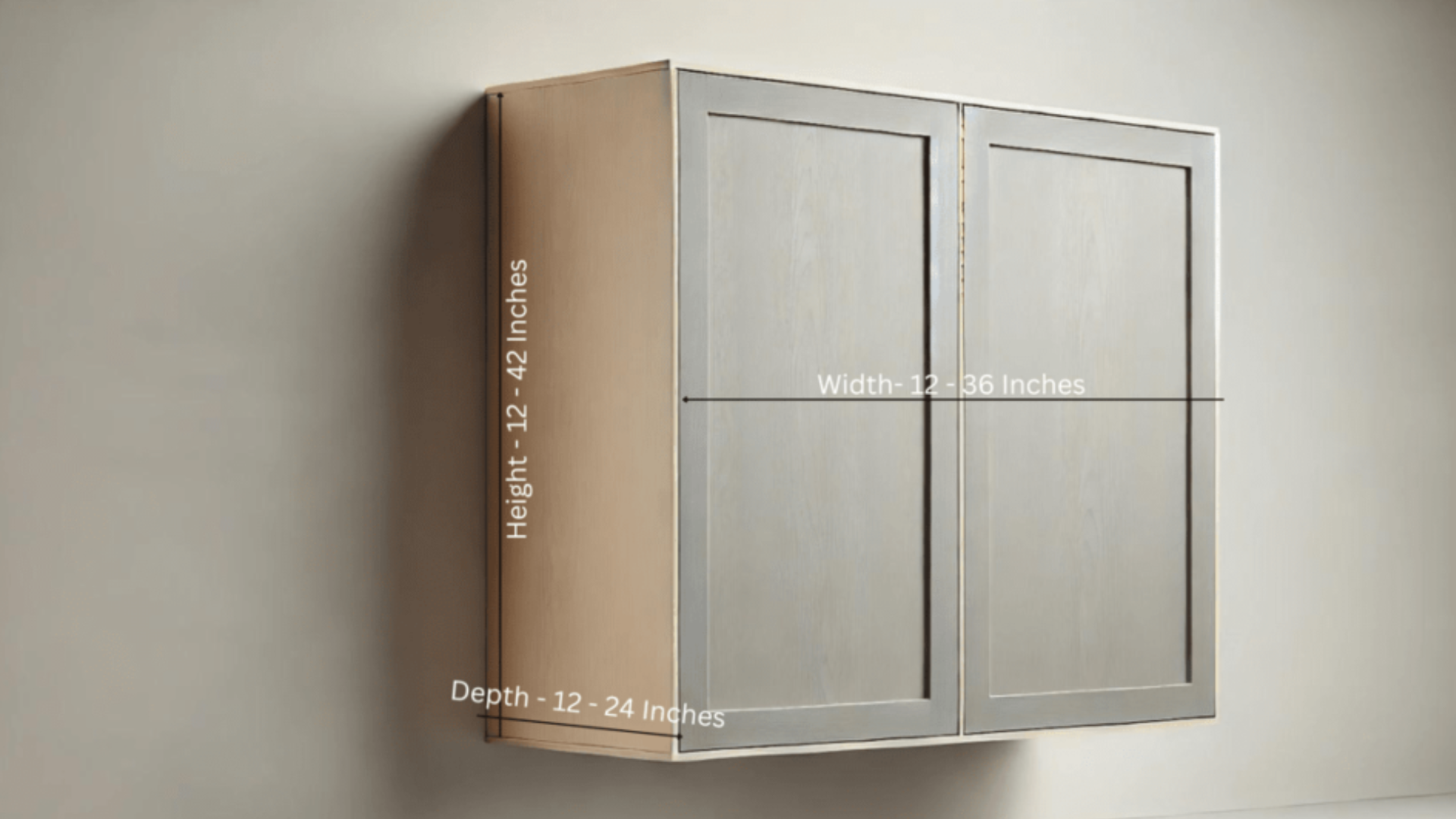
Below are the most common upper cabinet depths:
| Depth (inches) | Notes |
|---|---|
| 12″ | Most common standard size |
| 13″ | Found in newer homes or custom kitchens |
| 14″ | Often used for deeper storage or with larger appliances |
| 15″–18″ | Rare, usually custom-built; may block counter space |
Let’s look at each of these in more detail.
- 12-Inch Depth: This is the go-to size for most kitchens. It holds regular dinnerware, canned food, and pantry items. It’s safe, practical, and easy to install over counters or sinks.
- 13-Inch Depth: This extra inch may not seem like much, but it provides a bit more storage. Some newer pre-built cabinet lines now offer this as the standard.
- 14-Inch Depth: This depth is beneficial when you require more space for larger dishes, but it can also protrude slightly. You’ll want to make sure it doesn’t feel too bulky or block your view.
- 15–18 Inch Depth: These are usually custom cabinets. They may be needed if you want your cabinets to align with a built-in fridge or if you’re creating extra-deep storage. But they can limit the space you have on the countertop below.
Upper Cabinet Height and How It Connects to Depth
Cabinet height and depth go hand in hand. Most upper cabinets come in heights of:
- 30 inches
- 36 inches
- 42 inches
Taller cabinets often look better with slightly deeper sizes, like 13 or 14 inches.
A 42-inch-tall cabinet that’s only 12 inches deep can look too skinny or hard to balance. But don’t go deeper unless you really need the space.
Also, the distance between your countertop and the bottom of the upper cabinet is usually 18 inches.
If your cabinets are too deep, this space shrinks, and it’s harder to use appliances like a toaster or coffee maker.
Corner Upper Cabinets Depth
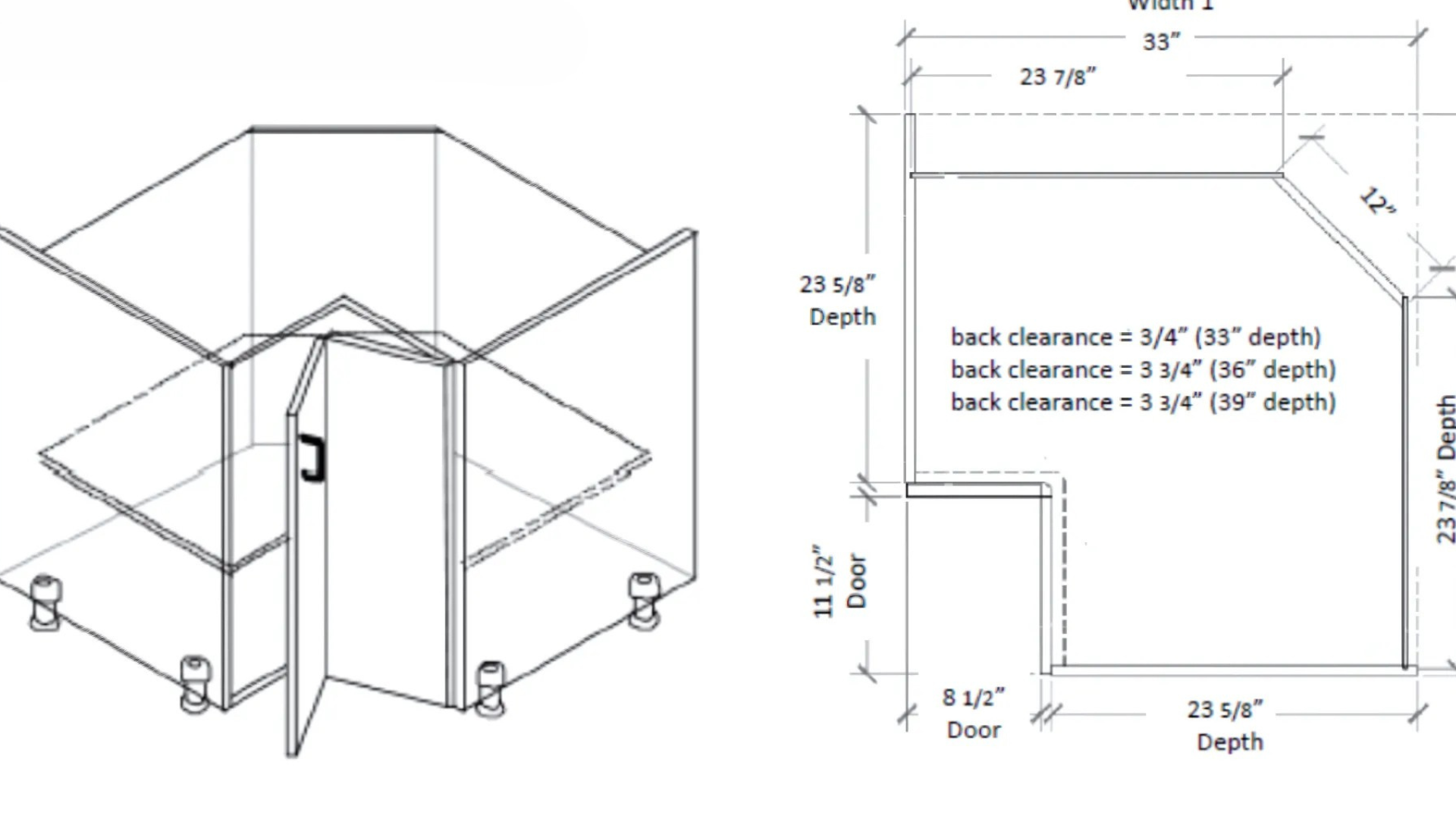
Corner cabinets are shaped differently.
They’re often 24 inches wide on each side and about 12 to 24 inches deep into the corner. These are usually diagonal or angled to allow for smoother flow.
Deeper corner cabinets (18–24 inches) are difficult to reach without special shelves, such as Lazy Susans or pull-outs.
Try not to go too deep unless you’re adding those.
Appliance Clearance: Why It’s Important
Your upper cabinet depth needs to work with the appliances under it, like:
- Microwaves
- Toasters
- Blenders
- Coffee makers
A microwave, for example, may need 13–14 inches of space between the wall and the front.
If your cabinet above is only 12 inches deep, the microwave will stick out. That might look odd or feel cramped.
Also, if your cabinet is too low or too deep, steam from your toaster or pressure cooker could cause damage.
Plan your cabinet depth with your appliances in mind.
Matching Cabinet Depth to Kitchen Layout
The shape and size of your kitchen significantly impact the choice of the right upper cabinet depth. Here’s how to match cabinet depth to different kitchen layouts:
1. Small Kitchens
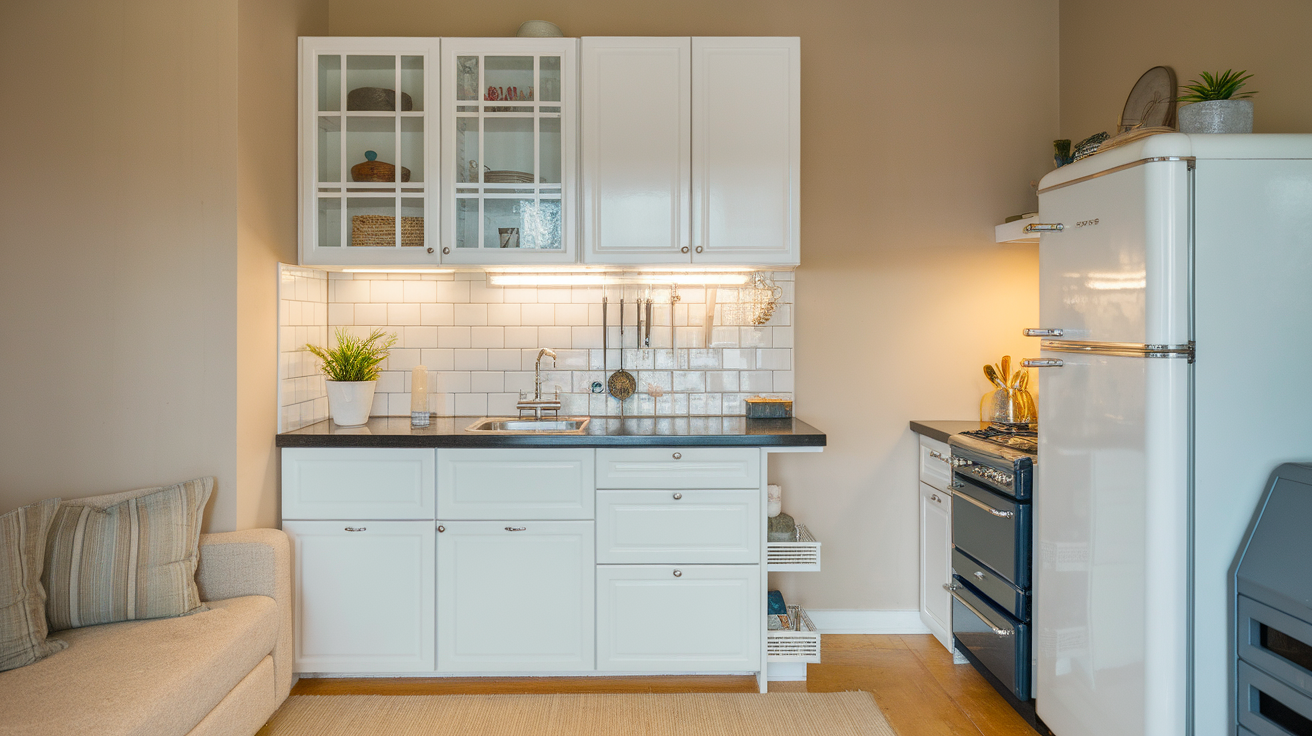
In a small kitchen, space is limited, so stick with 12-inch deep cabinets.
They give you room for dishes, cups, and canned goods without making the kitchen feel tight.
Deeper cabinets can block light and make counters feel crowded.
If you need more space, think about using taller cabinets or adding extra rows instead of making them deeper.
2. Galley Kitchens
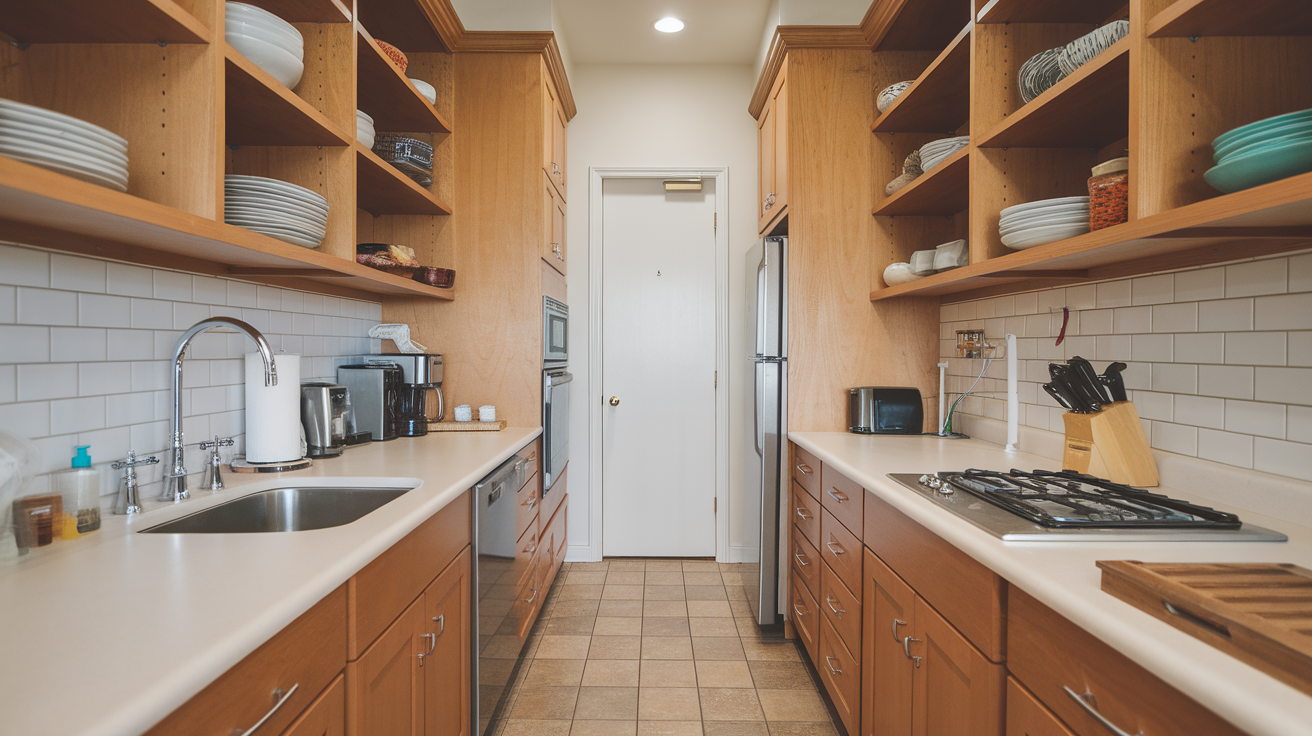
Galley kitchens are long and narrow, with cabinets on both sides. You don’t want to feel boxed in.
12-inch depth is usually best here. It keeps the walkway clear and gives enough storage.
If you want open space, consider using shelves or no cabinets on one wall.
3. L-Shaped Kitchens
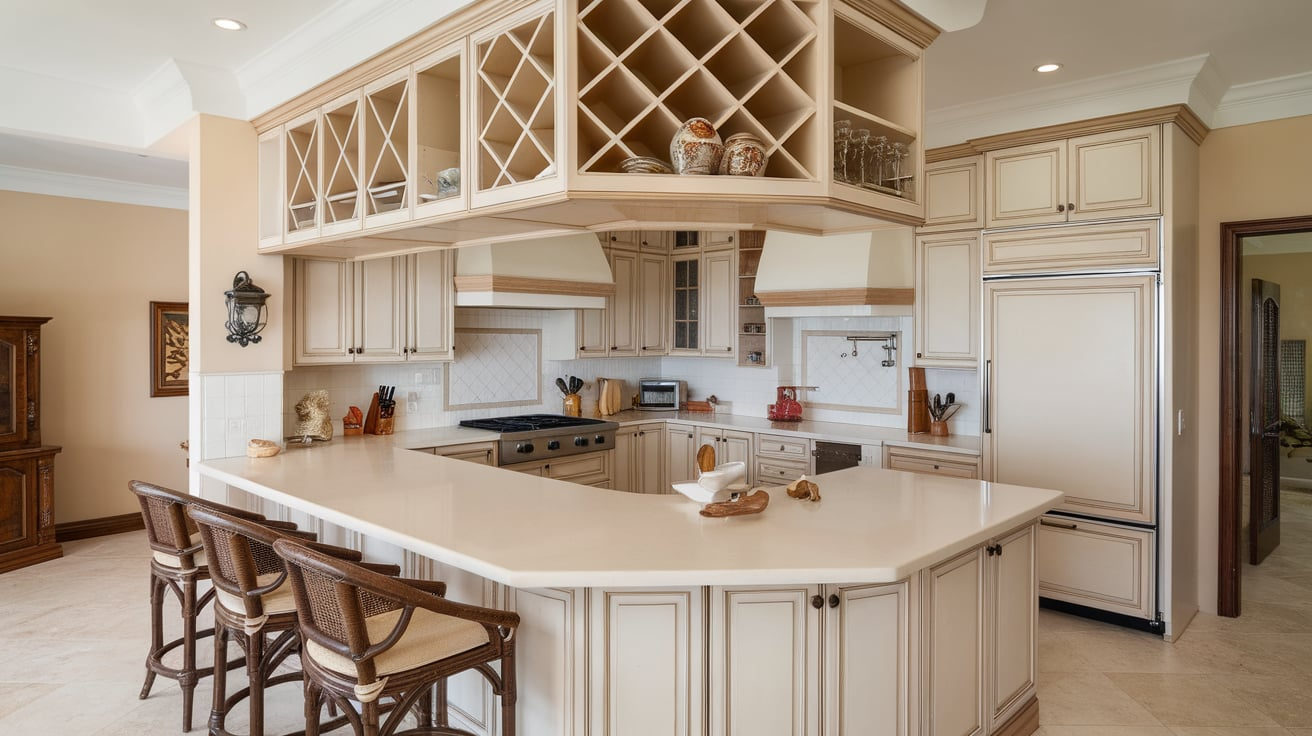
These kitchens use two connected walls, often with a corner. A depth of 12 to 13 inches works well on most walls.
For the corner, you might use a diagonal cabinet or a Lazy Susan.
These can extend up to 24 inches into the corner, but only if you add pull-out trays or turntables, making it easy to reach items.
4. U-Shaped Kitchens
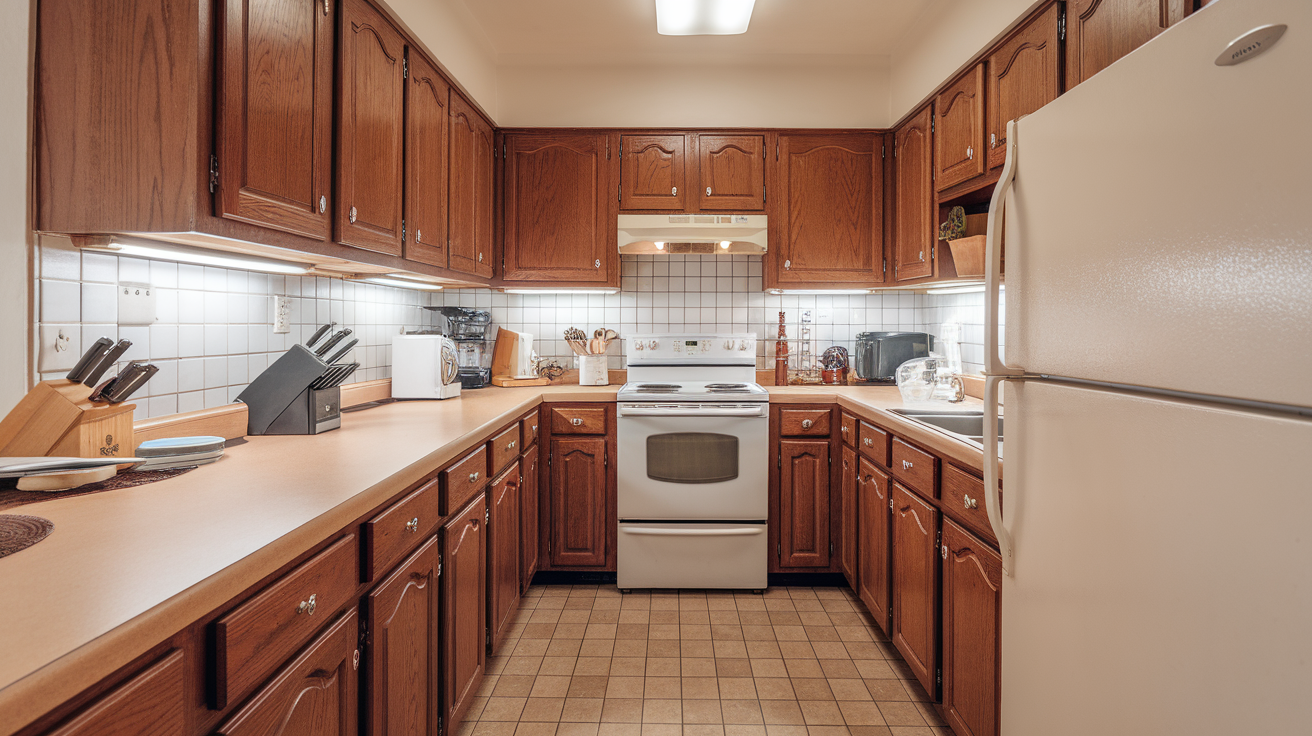
U-shaped kitchens have cabinets on three sides, which means lots of storage.
You can safely use 13 or 14-inch cabinets here, especially above prep areas or where you store large bowls and cookware.
Just be careful that deeper cabinets don’t block ceiling lights or make the kitchen feel dark.
5. Island Kitchens
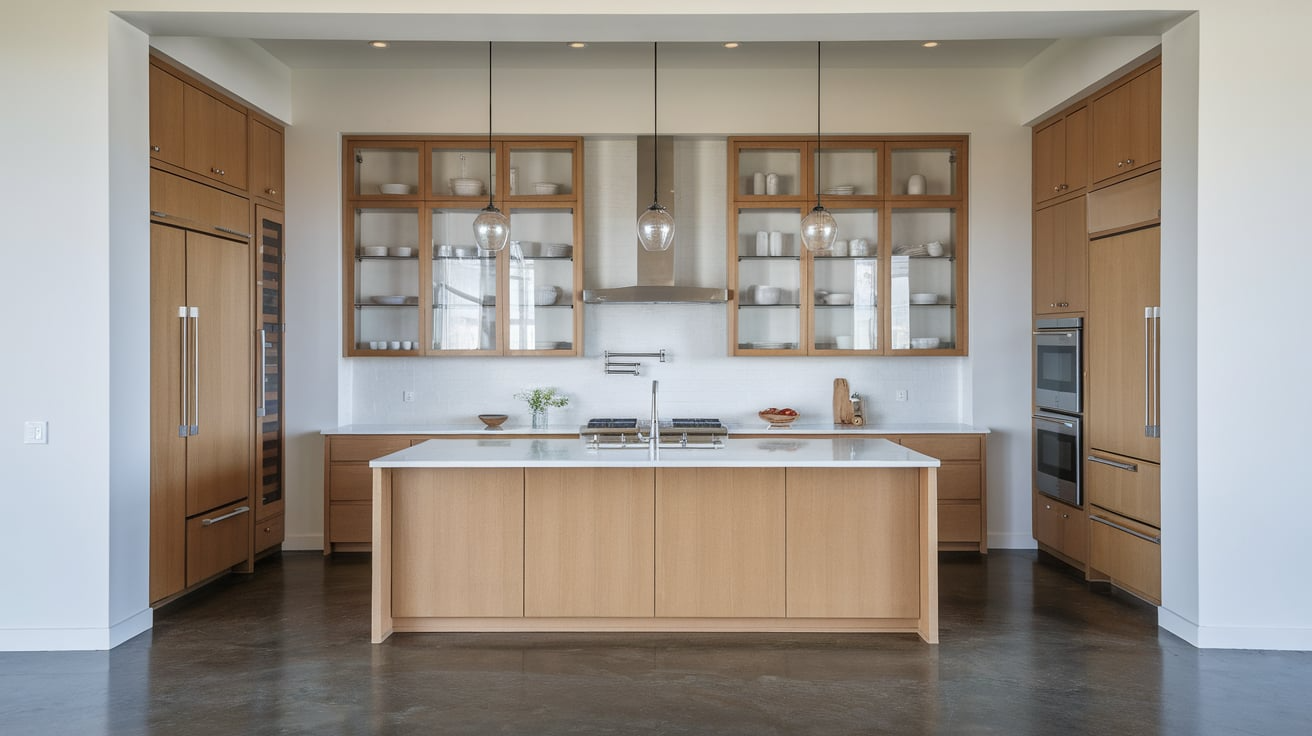
If your kitchen has an island, your wall cabinets can stay at the standard 12-inch depth.
The island usually gives you more storage anyway.
If your island has a sink or stove, ensure that the upper cabinets above the wall counters don’t block your view or crowd the space.
6. Open-Concept Kitchens
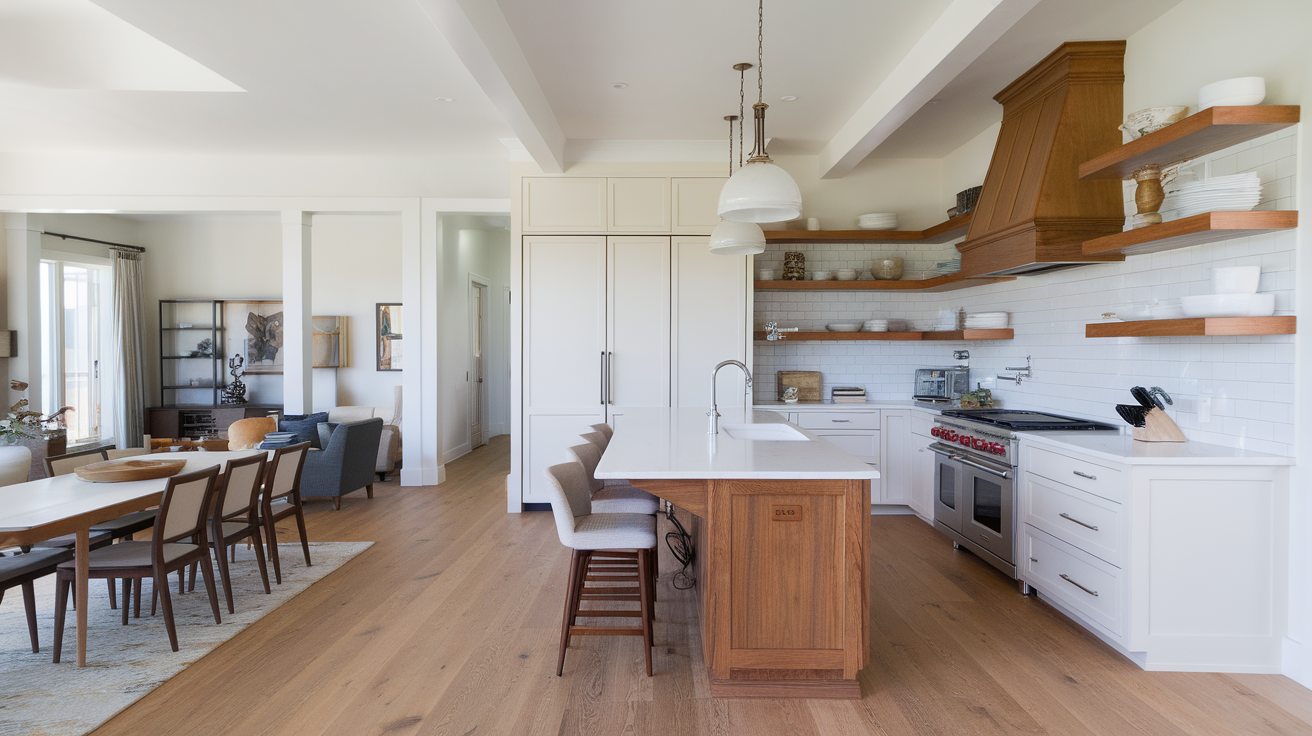
In open layouts, the kitchen flows into other rooms. Deeper cabinets might look bulky from across the room.
12-inch depth helps keep a clean and open feel.
You can also mix in open shelves or glass-front cabinets to add lightness and style without losing function.
Best Depth by Layout Type
| Kitchen Layout | Ideal Cabinet Depth |
|---|---|
| Small Kitchen | 12 inches |
| Galley Kitchen | 12 inches |
| L-Shaped Kitchen | 12–13 inches |
| U-Shaped Kitchen | 12–14 inches |
| Island Kitchen | 12 inches (use island for extra storage) |
| Open-Concept Kitchen | 12 inches (keep it light and open) |
Should You Customize Your Upper Cabinet Depth?
Custom cabinets let you choose any depth you want. This is great if you have special needs, like:
- Tall ceilings
- Extra-deep counters
- Larger appliances
- A built-in coffee bar
- A narrow walkway
But keep in mind, custom cabinets cost more. And deeper doesn’t always mean better. If the cabinet is too deep, you’ll have to stretch or use a step stool to reach the back.
Think about how you use your kitchen every day. Choose a depth that fits your habits and your body.
Storing Dishes in Upper Cabinets: Does Depth Matter?
Yes, it does! Below are some common kitchen items and the depth they need:
| Item | Minimum Cabinet Depth Needed |
|---|---|
| Dinner plates | 10–12 inches |
| Cereal bowls | 9–10 inches |
| Coffee mugs | 8–10 inches |
| Pantry jars | 10–12 inches |
| Glasses | 7–9 inches |
| Food containers | 10–12 inches |
A standard 12-inch cabinet fits all these just fine. But if you like big plates or deep bowls, go with 13 or 14 inches.
Cabinet Depth and Safety
Don’t overlook safety. If cabinets are too deep:
- You might hit your head while cooking
- Items may fall out when you reach for them
- Kids might have a harder time grabbing safe items
Also, make sure any added depth doesn’t block natural light from windows or make ceiling lights feel dim.
How to Make Deep Cabinets Easier to Use
If you choose deeper cabinets, try these tools to make them easier to manage:
- Pull-out shelves: These slide out so you can reach the back
- Tiered racks: These raise items for better visibility
- Under-cabinet lights: Brighten up dark corners
- Bins and baskets: Help group items by type
These small touches can make a big difference.
Conclusion
When I first looked at upper cabinets, I didn’t think depth mattered much. But it really does.
Picking the correct depth makes the kitchen easier to use and more comfortable. For most homes, 12 inches is the ideal height.
It fits dishes, glasses, and food without occupying too much space. If you need a little more space, 13 or 14 inches can work, just be sure it fits your layout.
Don’t forget to consider your appliances, lighting, and how you navigate the space. A cabinet that’s too deep can get in the way.
One that’s too shallow won’t hold enough. I hope this guide helped you see what to look for.
With the proper cabinet depth, your kitchen can be both valuable and easy to enjoy every day.

