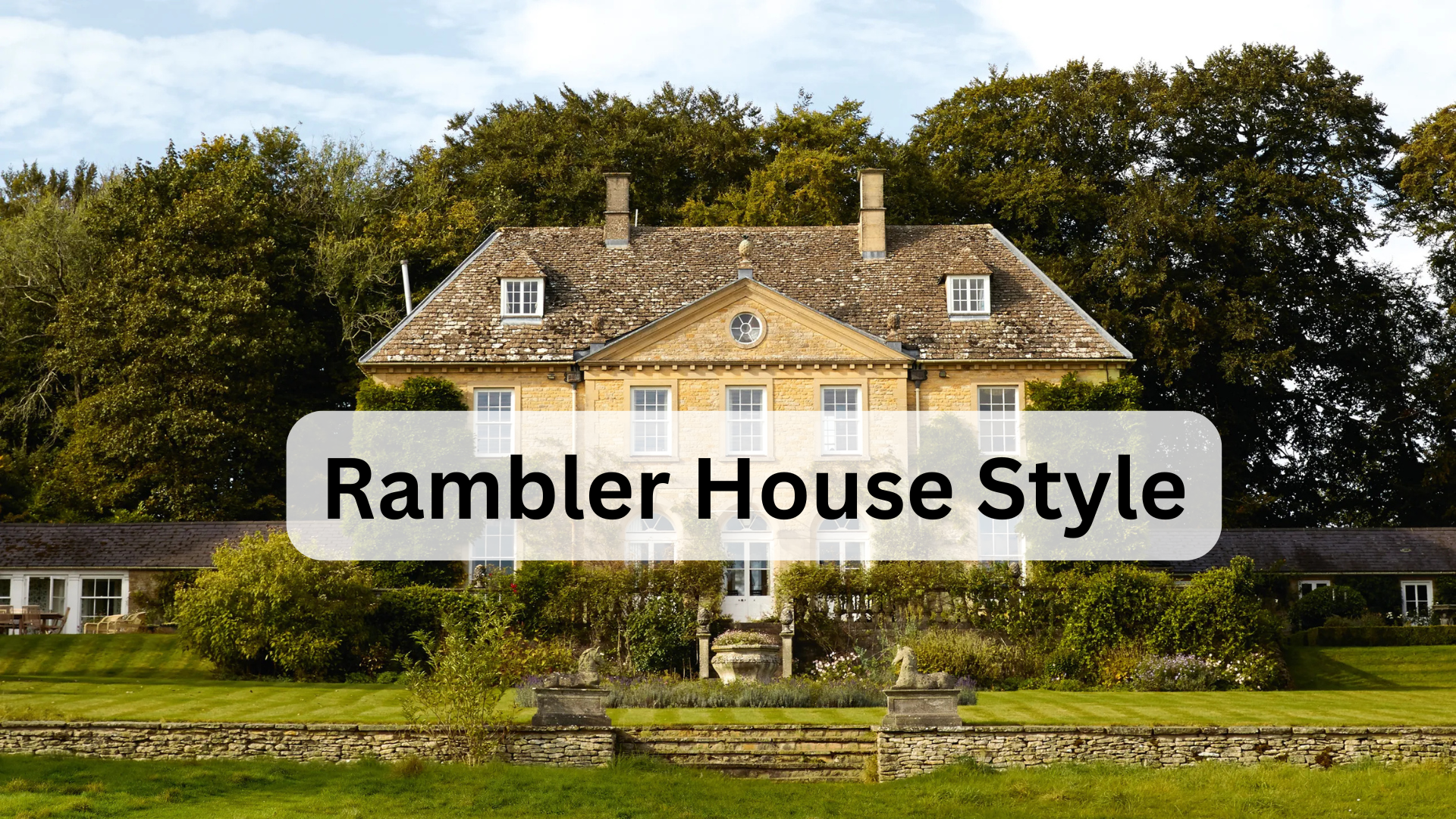When my parents were house-hunting years ago, they fell in love with a rambler home. I remember them talking about how practical it was—everything on one floor, spacious rooms, and big windows letting in lots of light.
In this article, you’ll learn exactly what makes a rambler house special and the 9 key features that define this popular home style. If you’re house hunting, renovating, or just curious about different architectural styles, understanding these features will help you recognize and appreciate rambler homes.
You’ll discover:
- The history and purpose behind the rambler house design
- The specific features that make a house a true rambler
- Who benefits most from this practical home style
- Simple tips for making the most of rambler living spaces
By the end, you’ll know if a rambler home might be right for your lifestyle and what to look for when viewing one. Let’s start with the basics of what makes a house a rambler.
What Is a Rambler House?
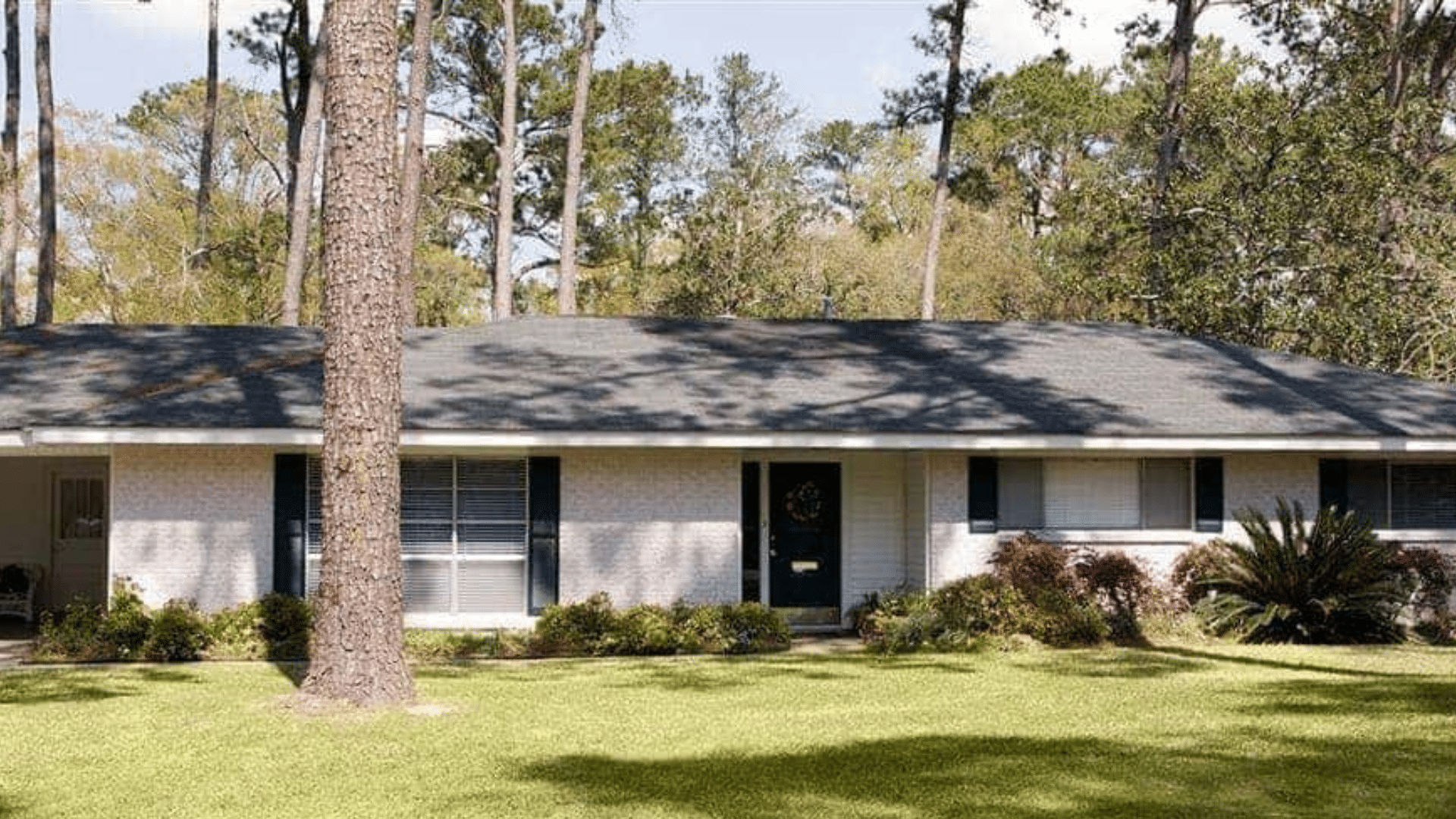
A rambler house is a single-story home with a long, low layout that stretches out across its lot rather than building upward. These homes became hugely popular in America during the 1950s and 1960s.
Also known as ranch-style homes, ramblers were built to offer practical, comfortable living at an affordable price. They fit perfectly with post-war American values of comfort, family living, and connection to the outdoors.
As a hobby, I’ve toured dozens of homes, and ramblers stand out for their simplicity and flow. There’s something honest about a house that puts all its cards on the table—what you see is what you get, no hidden attics or basement surprises.
The rambler style spread across America because it worked so well for families. It offered privacy for parents and children with bedroom wings while creating open spaces for togetherness in living and dining areas.
The practical benefits of single-level living made it popular with homeowners of all ages.
Features of Ranch-Style (Rambler) Homes
Wondering what makes Rambler homes unique? The ommon features you’ll find in almost every ranch-style house are:
1. Single-Story Design
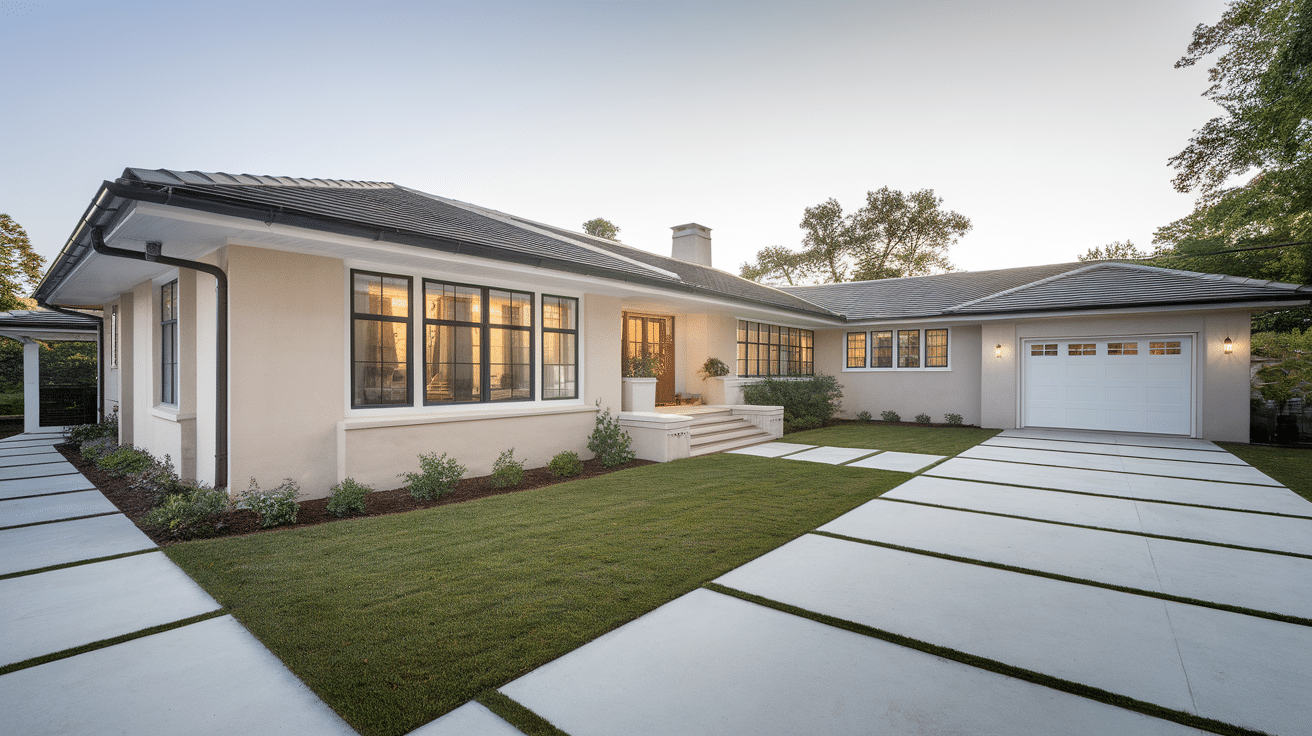
Everything happens on one level without the need to constantly go up and down stairs, making daily life smoother and more accessible for everyone in a rambler home. No stairs to climb means:
- Easy access for everyone in the family
- Simpler cleaning and maintenance
- Safer living for young children and older adults
My friend Sarah, who has a bad knee, says her rambler was the best decision she ever made. “I never have to worry about carrying laundry up and down stairs,” she told me.
2. Open Floor Plans
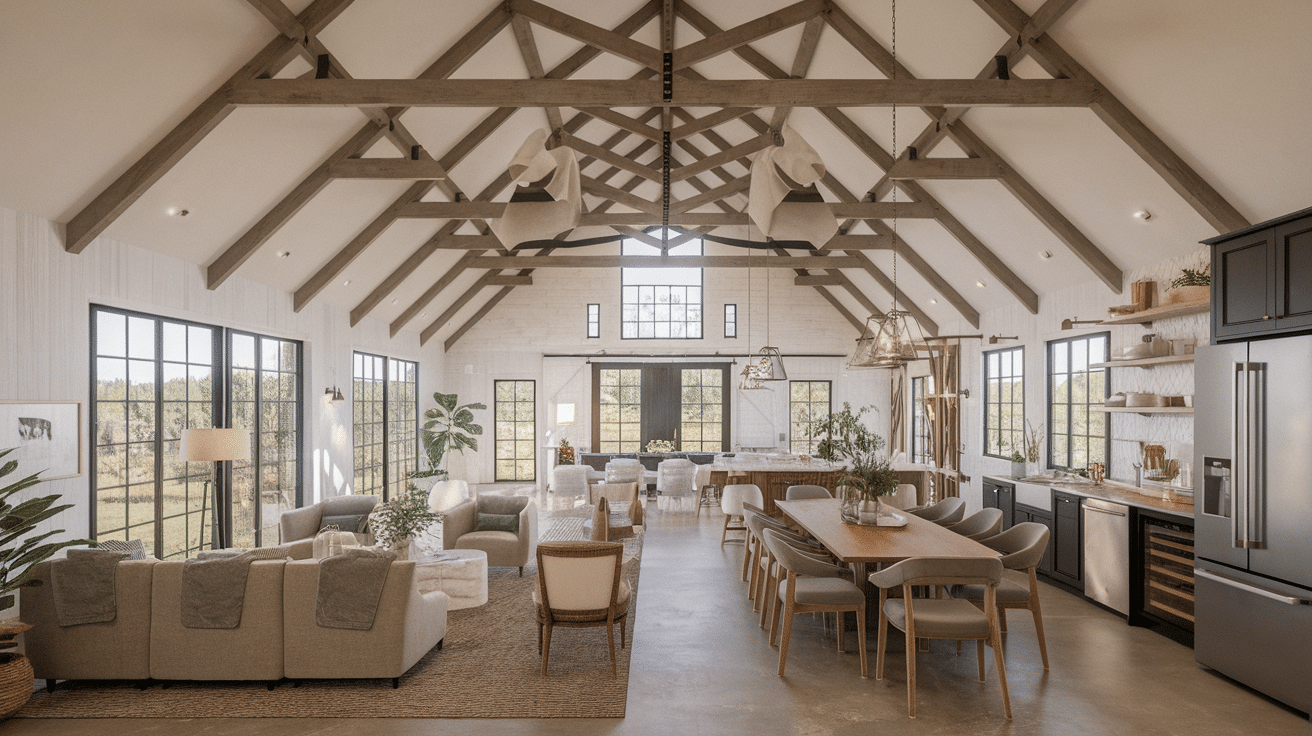
Flowing spaces connect naturally from room to room without many walls or barriers blocking the view, creating an airy feeling and allowing for flexible use of space in typical rambler designs. This design:
- Makes entertaining easier
- Keeps families connected while in different areas
- Creates a sense of spaciousness even in modest-sized homes
The kitchen often opens to the living area, creating a natural gathering spot. In my cousin’s rambler, I can chat with him while he cooks and still be part of the conversation in the living room.
3. Low-Pitched Roofs
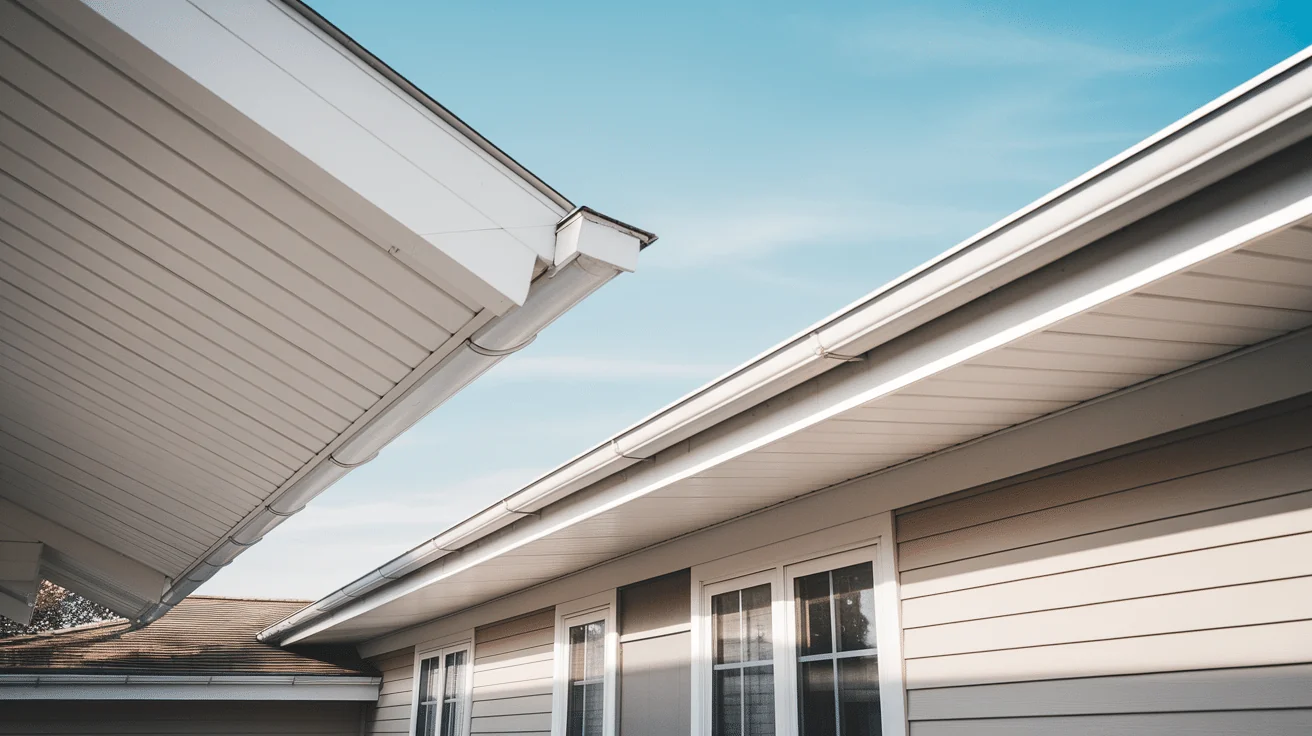
The gentle slope and horizontal emphasis of rambler roofs create their distinctive, ground-hugging profile that complements the landscape and offers practical benefits for maintenance and weather protection that many find appealing. These low-pitched roofs:
- Create the classic rambler profile
- Often include wide eaves that shade windows
- Require less material than steep roofs
- Can be easier to maintain and repair
4. Attached Garages
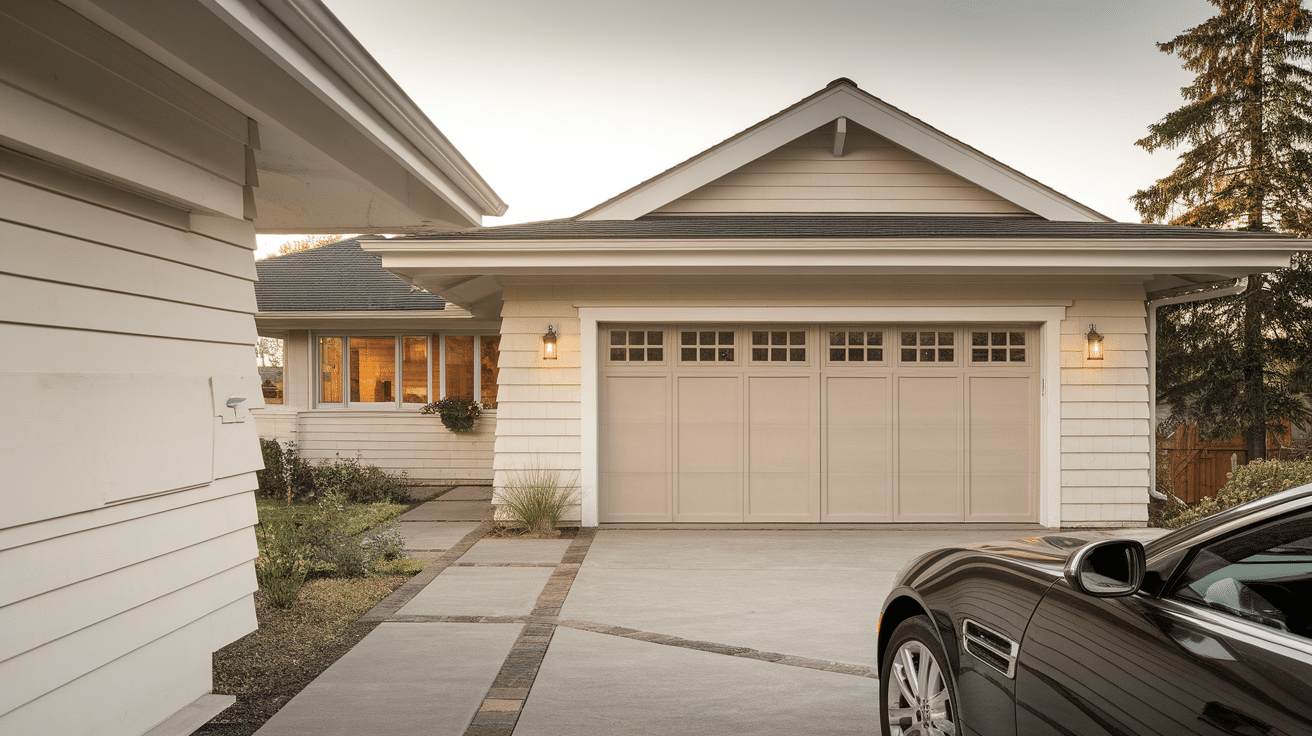
Convenient access directly from your car to your living space without going outdoors makes daily arrivals and departures smoother and more comfortable in any weather and is a hallmark of rambler design. This practical design:
- Offers protection from bad weather when coming and going
- Provides extra storage space
- Creates a convenient entry point for groceries and other items
When I visited my uncle’s rambler during a Minnesota winter, I really appreciated not having to trudge through snow to get from the car to the house!
5. Large Windows and Sliding Glass Doors
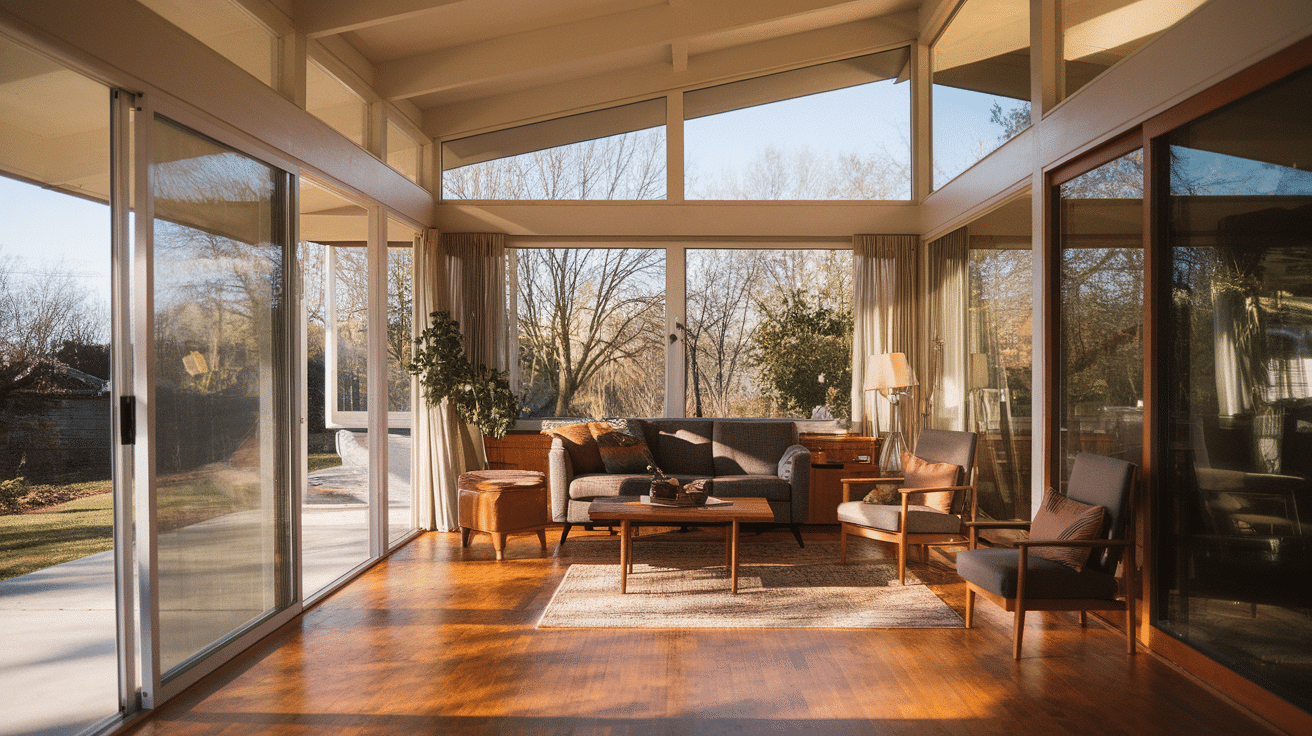
Abundant natural light pours in through strategically placed windows and glass doors, creating bright, cheerful interiors that feel connected to outdoor views and reduce the need for artificial lighting during daytime hours in well-designed rambler homes. These features include:
- Picture windows in living areas
- Sliding glass doors leading to outdoor spaces
- Strategically placed windows that frame outdoor views
These features make ramblers feel bright and connected to the outdoors, even when you’re inside staying cozy.
6. Outdoor Living Spaces
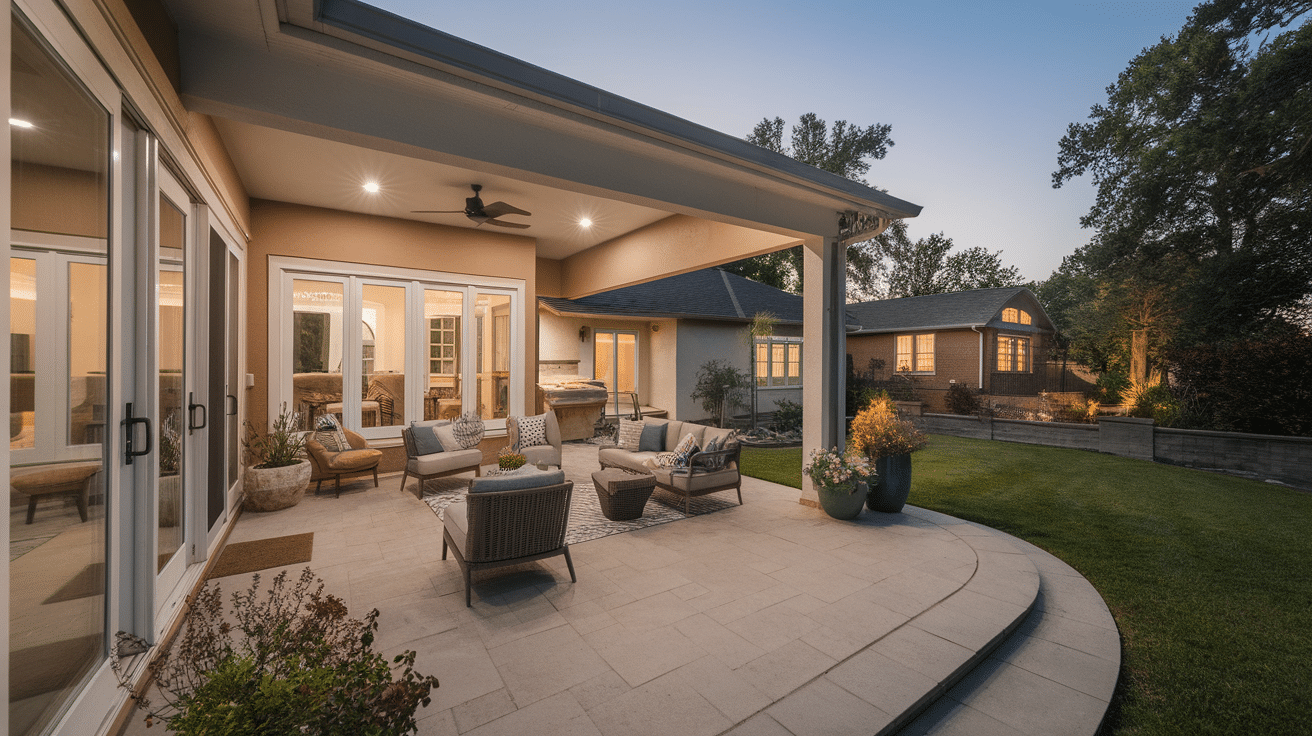
Extended living areas like patios, porches and decks blur the line between indoors and outdoors, effectively increasing your usable living space and creating natural spots for relaxation and entertainment in well-designed rambler homes. These spaces:
- Extend living space outdoors
- Create smooth transitions between inside and outside
- Offer places for relaxation and entertainment
My sister’s rambler has a wonderful back patio where we gather for family barbecues—it feels like an extra room during good weather.
7. Clean, Simple Exterior
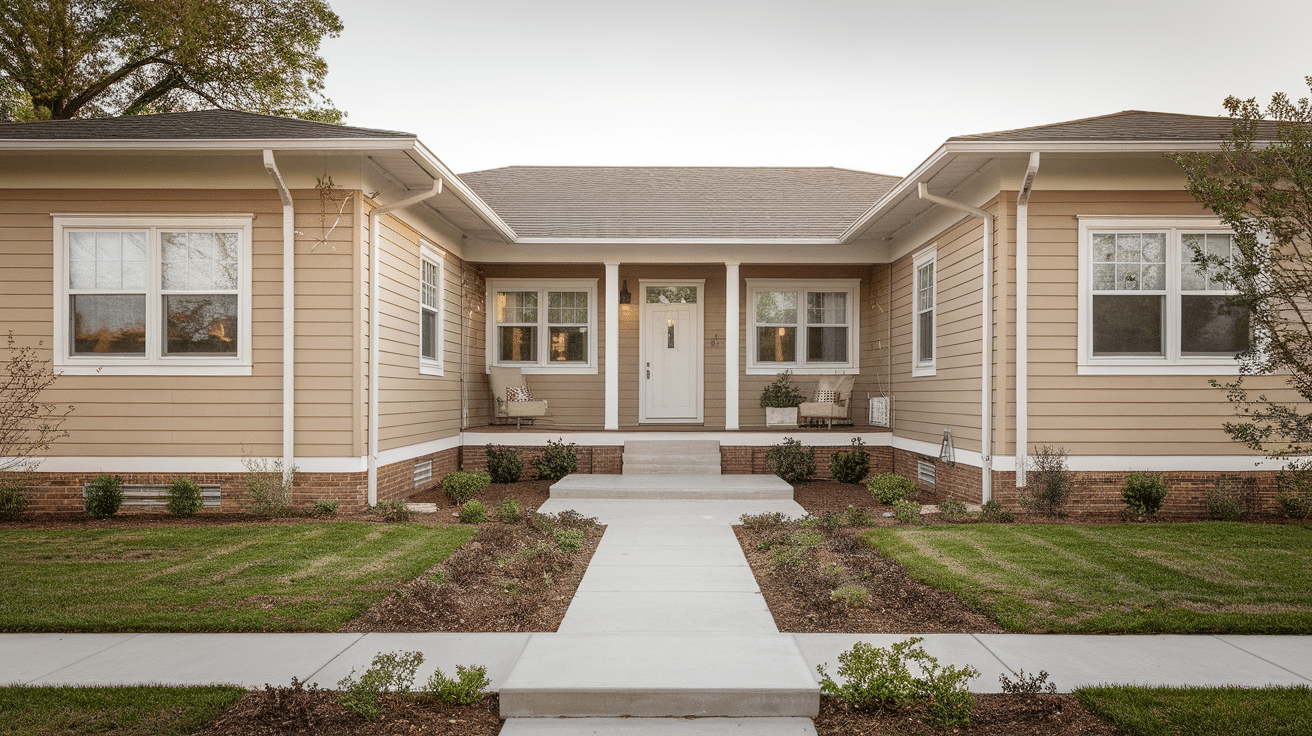
Unpretentious design without excessive ornamentation gives ramblers their timeless, straightforward appeal that continues to attract homebuyers decades after the style was first popularized across America. Ramblers avoid fancy details in favor of:
- Minimal trim work
- Simple door and window styles
- Unpretentious materials like brick, wood, or stone
This simplicity helps them age well and avoid looking dated as trends change.
8. Asymmetrical Shape
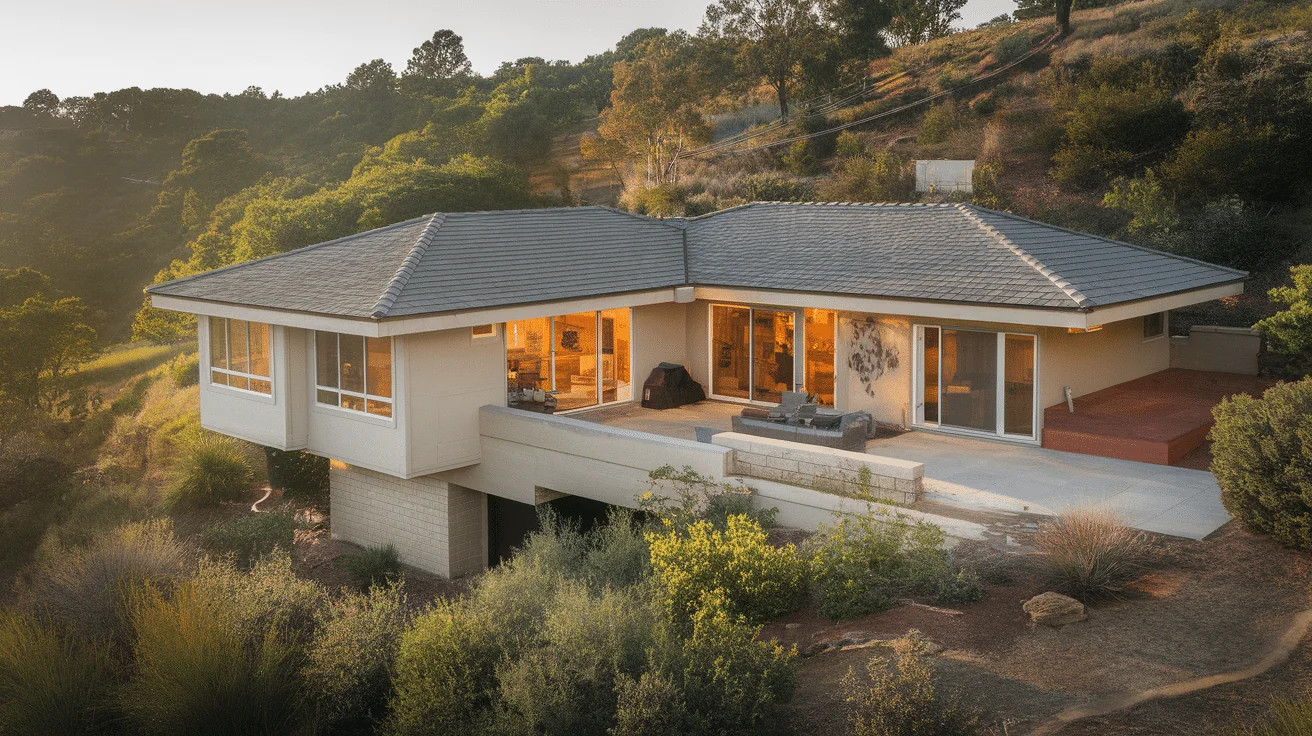
Rather than rigid rectangular footprints, many ramblers feature interesting L or U shapes that create natural courtyards, private outdoor spaces, and separate living zones for enhanced privacy and functionality within the home’s design. These shapes:
- Creates interesting outdoor spaces
- Allows for wings of bedrooms separated from living areas
- Makes the home feel organic rather than boxy
These shapes often create natural courtyards or private backyard spaces that feel sheltered and cozy.
9. Integration With Nature
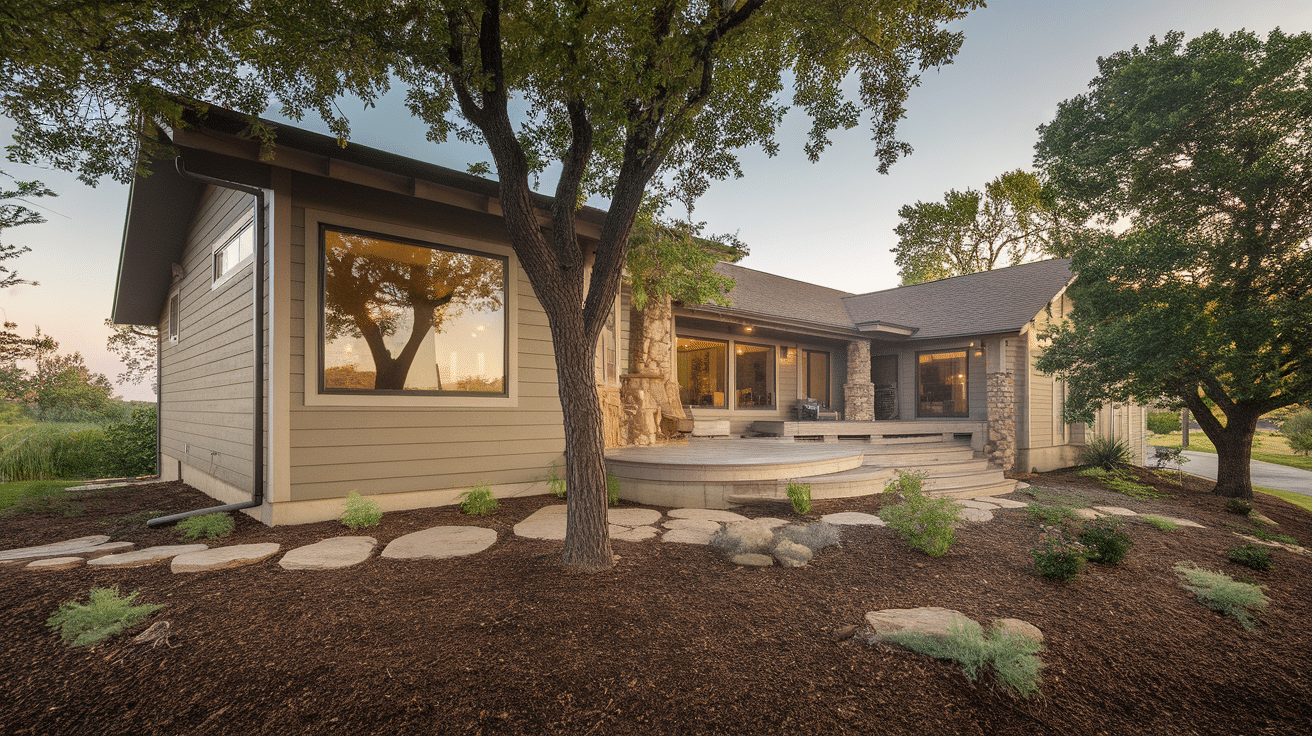
Sitting close to ground level with a horizontal emphasis, ramblers naturally blend with the surrounding landscape rather than dominating it, creating a harmonious relationship between indoor living spaces and the natural environment that makes daily living more peaceful. This design approach includes:
- Usually built close to ground level
- Often featuring natural materials that complement the landscape
- Designed with the lot in mind, not forced onto it
This harmony with nature creates a peaceful feeling that many homeowners love.
Pros and Cons of a Rambler House
Thinking of buying or building a Rambler home? Here are some practical advantages and potential downsides to help you decide.
| Pros | Cons |
|---|---|
| Easy accessibility for everyone, regardless of age or mobility | Larger footprint requires more land than multi-story homes with the same square footage |
| Simple maintenance with everything at reach, including roof and gutters | Less privacy from the street in some designs with front-facing windows |
| Indoor-outdoor flow for casual living and entertaining | Higher heating and cooling costs due to spread-out design if not well-insulated |
| Flexible layout that can change with your needs over time | Limited storage without an attic or basement in some regions |
| Energy efficiency potential with modern updates to insulation and systems | Less dramatic architecture for those who prefer more vertical or ornate styles |
Who Should Consider Buying a Rambler Home?
Ramblers make perfect sense for:
- Families with young children who want to avoid staircases
- Older adults looking for age-in-place features
- People with mobility issues who need barrier-free living
- Those who enjoy entertaining and want flowing spaces
- Homeowners who dislike cleaning stairs and multiple levels
My neighbors, a couple in their 70s, recently moved from a two-story colonial to a rambler. “We should have done this years ago,” they told me. “Everything is just easier.”
Conclusion
Rambler houses offer straightforward, practical living with a touch of mid-century charm. Their single-level design, open layouts, and connection to outdoor spaces make them perfect for many lifestyles.
The most important things to remember about rambler homes:
- They provide accessible, barrier-free living on one level
- Their open design creates a natural flow between spaces
- They connect indoor and outdoor living seamlessly
If you value simplicity, practicality, and easy living, a rambler house might be the perfect match for you. These unpretentious homes have stood the test of time because they work well for how people actually live.
What feature of rambler homes appeals to you most? I’d love to hear your thoughts!
Frequently Asked Questions
Are rambler and ranch-style homes the same thing?
Yes, the terms are used interchangeably. “Rambler” is more common in some regions, while “ranch” is used in others.
Do rambler homes cost more to heat and cool?
They can, since heat rises and there’s more roof exposure to the sun and elements. However, modern insulation and efficient systems can offset this.
Are rambler homes good for resale?
Yes, their accessibility and single-floor living make them attractive to many buyers, particularly in areas with aging populations.
Can you add a second story to a rambler?
It’s possible but expensive, as the original foundation and structure may not support a second floor without significant reinforcement.
Do rambler homes typically have basements?
It varies by region. In areas prone to flooding, ramblers are usually built on slabs. In colder climates, full or partial basements are common.

