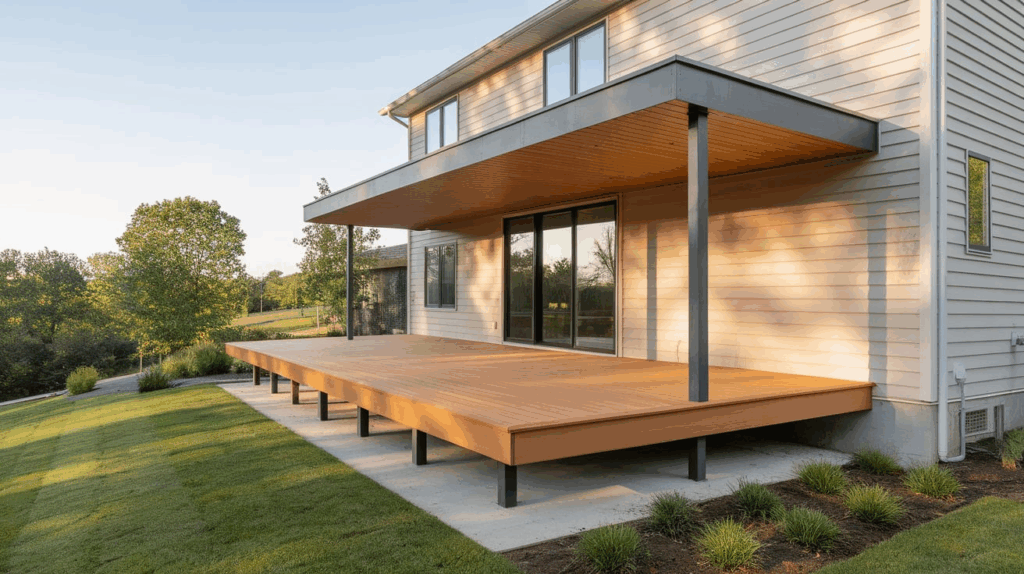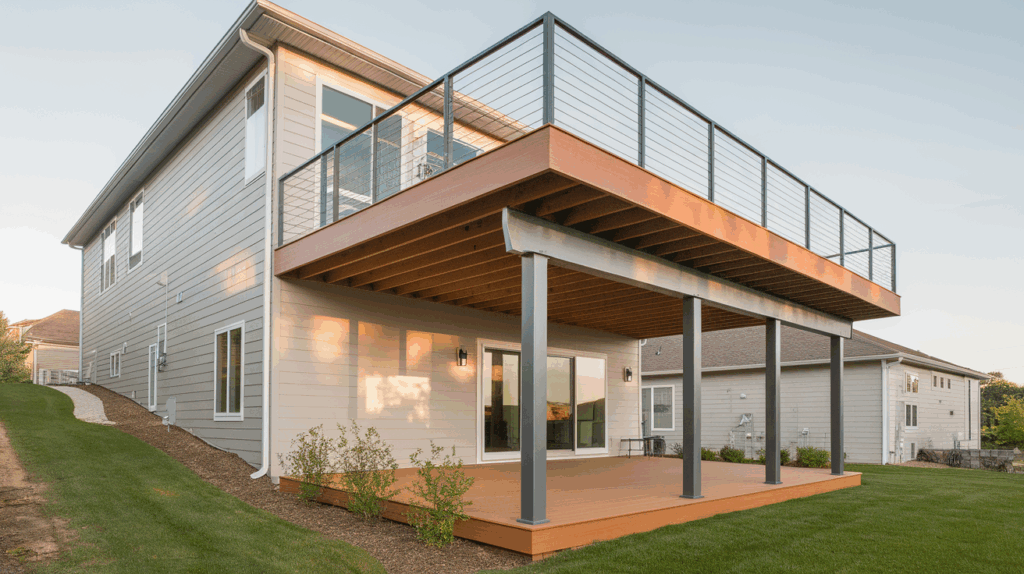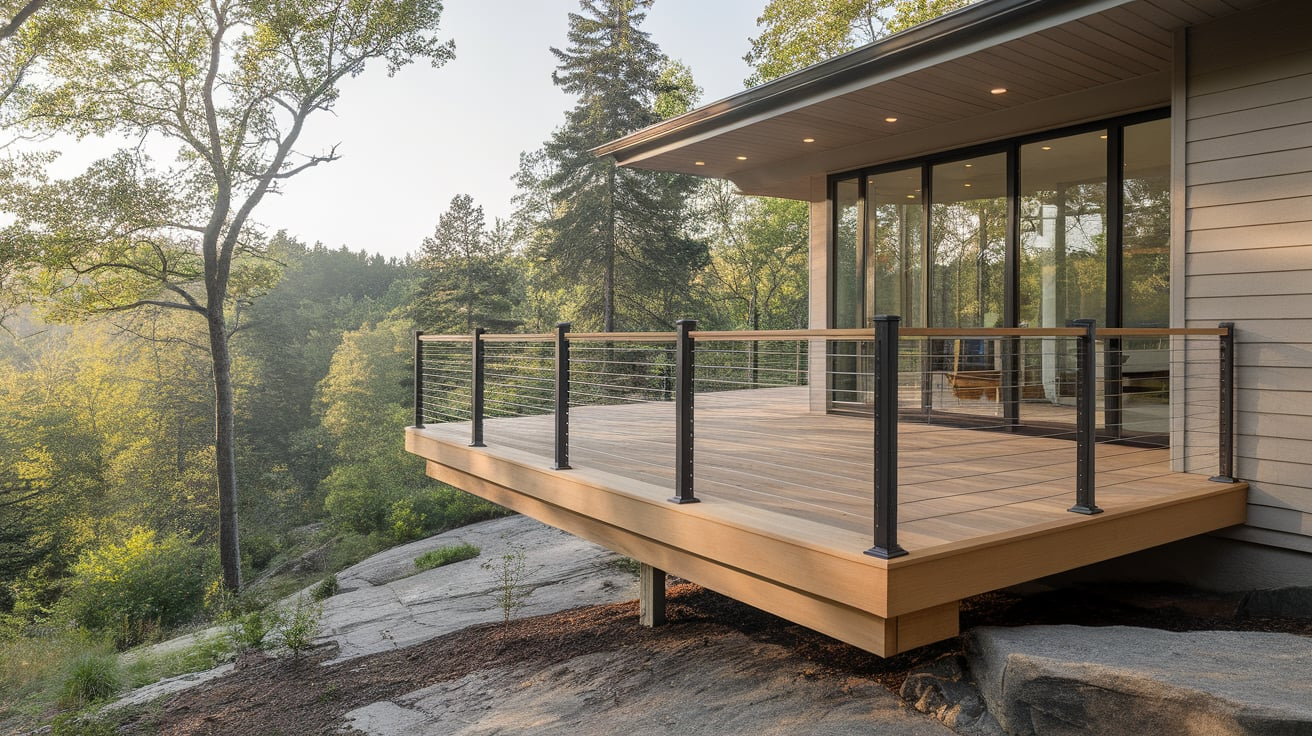Building a cantilever deck can add space and style to your outdoor area, but getting the structure right is critical.
I’ve navigated the building codes, joist span charts, and framing quirks myself, so I know how confusing it can get, especially for first-timers.
The good news? With the right info, you can plan and build a safe, code-compliant cantilever that looks great and lasts.
In this guide, I’ll walk you through everything step by step, how far you can extend the overhang, which joist sizes work best, what building codes require, and when to bring in an engineer.
Whether you’re going the DIY route or working with a contractor, this post is packed with practical tips to help you make smart, sturdy choices.
Ready to get started? Keep reading. Let’s go!
What Is a Cantilever Deck?

A cantilever deck is a type of structure where the decking extends beyond its supporting beams or posts, creating an overhang with no vertical support directly underneath.
This design offers a clean, open look and maximizes usable space without the need for additional footings or columns.
Cantilever decks are commonly used in small backyards, over slopes, or around obstacles where standard framing isn’t practical. They’re also popular in modern designs for their sleek, floating appearance.
The key feature of a cantilever deck is the engineered balance between the overhang and the joist span. Proper framing and load distribution are essential to ensure safety and stability.
When built correctly, a cantilever deck is not only visually appealing but also an efficient way to extend outdoor living areas.
How Far Can a Deck Cantilever?
The distance a deck can cantilever, extend beyond its last supporting beam, depends on several factors, including the size, species, and spacing of the joists.
A general rule of thumb is that the cantilever can extend up to one-quarter of the joist’s back span.
For example, if a joist spans 12 feet from the ledger to the beam, the cantilever can typically extend 3 feet beyond the beam.
However, this varies with the wood species and grade. Southern pine and Douglas fir may allow slightly longer cantilevers than species like spruce or hemlock.
Most building codes set maximum cantilever limits, and exceeding them requires approval from a structural engineer.
Local codes may also vary, so it’s important to check with your building department to ensure your design meets safety standards.
Rules and Guidelines for Constructing Cantilever Decks
Constructing a cantilever deck requires careful attention to structural guidelines, including joist span ratios, overhang limits, and compliance with building codes.
1. Joist Span Rules for Cantilever Decks
Joist span plays a critical role in determining how far a deck can cantilever. The longer the span between the ledger and beam, the more support the joist offers, up to a point.
Understanding how joist size, spacing, and wood species influence cantilever potential is essential for both safety and compliance.
- Choosing the Right Joist Size: Larger joists, like 2x10s or 2x12s, allow for longer spans and more cantilever. Smaller joists, such as 2x6s, have shorter span capacities. The size must match the deck’s load requirements and overhang goals.
- The 1/4 Rule Explained: A common rule states that the cantilever should not exceed one-quarter of the joist’s back span. If a joist spans 12 feet, the overhang should be no more than 3 feet.
- Span Table Examples: Span tables, available in building codes and lumber guides, list the maximum allowable spans based on joist size, spacing, species, and loading. Reading them correctly ensures structural integrity.
- Load Considerations: Live loads (people, furniture) and dead loads (decking material, framing) affect allowable span and overhang. Heavier materials or expected use may reduce the distance a deck can safely cantilever.
2. Overhang Limits for Cantilever Decks
The overhang limit for a cantilever deck is typically based on the 1/4 rule, meaning the cantilever should not exceed one-quarter of the joist’s back span.
For example, a 12-foot joist span allows for a 3-foot overhang. Factors like joist size, wood species, and spacing also affect the maximum limit.
Stronger lumber and closer spacing can support longer overhangs, while heavier loads may require shorter extensions.
Building codes often set strict guidelines, and exceeding them may require a structural engineer’s approval.
Tip: Always verify local code requirements to ensure your cantilever deck is safe, stable, and built to last.
3. Building Code Requirements
Cantilever decks must comply with local and international residential building codes (IRC). Codes outline maximum cantilever distances, required joist spans, fastening rules, and safety measures like blocking or bracing.
Most regions follow the 2018 or 2021 IRC, which limits cantilevers and requires joists to be continuous or properly doubled where overhanging.
In many cases, building inspectors require structural drawings or engineering approval, especially for larger or unusually shaped decks.
Meeting code isn’t just about passing inspection it ensures the deck is safe, durable, and built to last. Always consult with your local building authority before starting construction.
Pros and Cons of Cantilever Decks
Cantilever decks offer unique design and space-saving advantages, but they also come with structural limitations and code considerations.
| Pros | Cons |
|---|---|
| Adds Extra Space Without Posts | Limited by joist span and structural rules |
| Creates a Modern, Floating Look | Requires precise engineering and framing |
| No Posts Means Clear Ground Below | Not suitable for heavy loads without reinforcement |
| Great for Sloped or Tight Yards | May need local code approval and permits |
| Saves on Posts and Footings | New boards may not match old ones during repair |
| Flexible for Unique Designs | Poor construction can lead to sagging or unsafe overhangs |
| Improves Curb Appeal | Can be costlier if an engineer or custom materials are needed |
Benefits of a Cantilever Deck

Cantilever decks offer smart design solutions for tight or uneven spaces, providing extra surface area without adding posts. This section covers the key advantages, from saving space to creating a modern, open look.
1. Extra Usable Space
Cantilever decks extend beyond the last support beam, offering more usable surface without enlarging the foundation.
This added space is perfect for creating larger seating areas or viewing spots, especially in compact yards where maximizing deck size without more footings is both efficient and visually appealing.
2. Unobstructed Ground Area
With no posts directly under the overhang, the ground beneath a cantilever deck remains open. This leaves room for walkways, plants, or storage and makes maintenance simpler.
It also creates a cleaner, more spacious feel under the deck, which is especially useful in tight spaces or sloped landscapes.
3. Modern, Floating Appearance
Cantilever decks have a stylish, floating look that sets them apart. With no visible supports under the overhang, they offer a sleek, modern design that enhances curb appeal.
This architectural effect gives the deck a clean, airy feel that works well with contemporary homes and minimalistic landscapes.
4. Cost Savings on Materials
Because cantilever decks don’t require additional posts or footings for the overhang, they use fewer materials. This saves on both supplies and labor costs.
It’s a budget-friendly solution for expanding outdoor space without the added expense and effort of extending the entire structural base.
5. Flexible Design Options
Cantilever decks provide greater flexibility for creative layouts, including wraparound corners, angled sections, or overhanging edges.
They’re especially useful on uneven or limited terrain where traditional framing is difficult. This versatility helps create a custom design that complements the home and fits the property’s unique shape.
Cost Breakdown of Building a Cantilever Deck
The average cost to build a cantilever deck ranges from $30 to $60 per square foot, depending on materials, labor, and complexity. Here’s a detailed breakdown of typical expenses:
| Cost Category | Estimated Cost | Details |
|---|---|---|
| Materials | $15–$35 per sq. ft. | Includes decking boards, joists, hangers, and fasteners. |
| Labor | $20–$45 per sq. ft. (if hiring a pro) | DIY saves money but requires skills and knowledge of local codes. |
| Permits | $100–$500 | Varies by city and deck size. |
| Engineering Fees | $300–$1,000+ | Needed for large overhangs or unique structural designs. |
| Extra Features | Varies | Railings, lighting, stairs, and built-ins add to total cost. |
On average, a 200-square-foot cantilever deck may cost $6,000 to $12,000 fully installed.
Cantilever Deck: DIY or Hire a Pro?
Building a cantilever deck can be rewarding, but it’s important to know your limits before starting.
When to DIY:
- You have solid experience with framing and carpentry
- The deck is small and has a short overhang
- You understand local building codes
- You own or can rent the right tools
- You’re confident in making accurate measurements
When to Hire a Pro:
- The deck design includes large overhangs or complex framing
- You’re unsure about code requirements or permitting
- You want to avoid risks with structural safety
- You don’t have time or tools to handle the job
- You need the project to pass inspection the first time
Think about your skill level, time, and the deck’s complexity to make the right call.
Conclusion
A well-designed cantilever deck adds space, style, and lasting value, but only when it’s built with care and according to code.
I’ve covered everything from joist span rules to framing tips, giving you the tools to plan smarter and build with confidence.
No matter if you’re adding a subtle overhang or going bold with a dramatic extension, following these rules ensures your deck is both beautiful and safe.
Always check local codes, use quality materials, and don’t hesitate to bring in an expert when needed.
Ready to bring your cantilever deck vision to life? Bookmark this guide, share it with your builder, and start sketching out your design today.
Do you have questions or tips from your own project? Drop them in the comments – I’d love to hear how your deck turns out and help if you need it.

