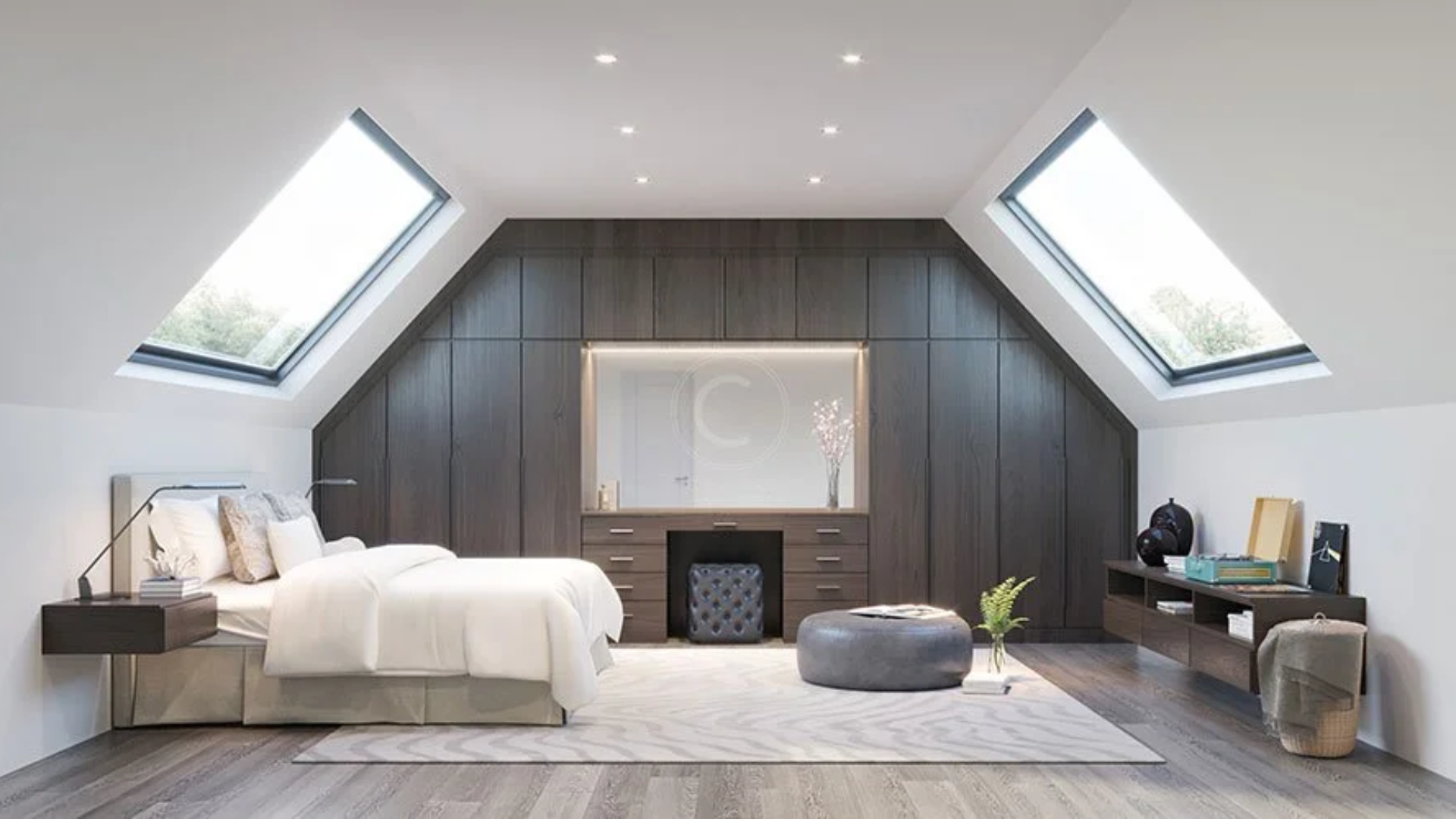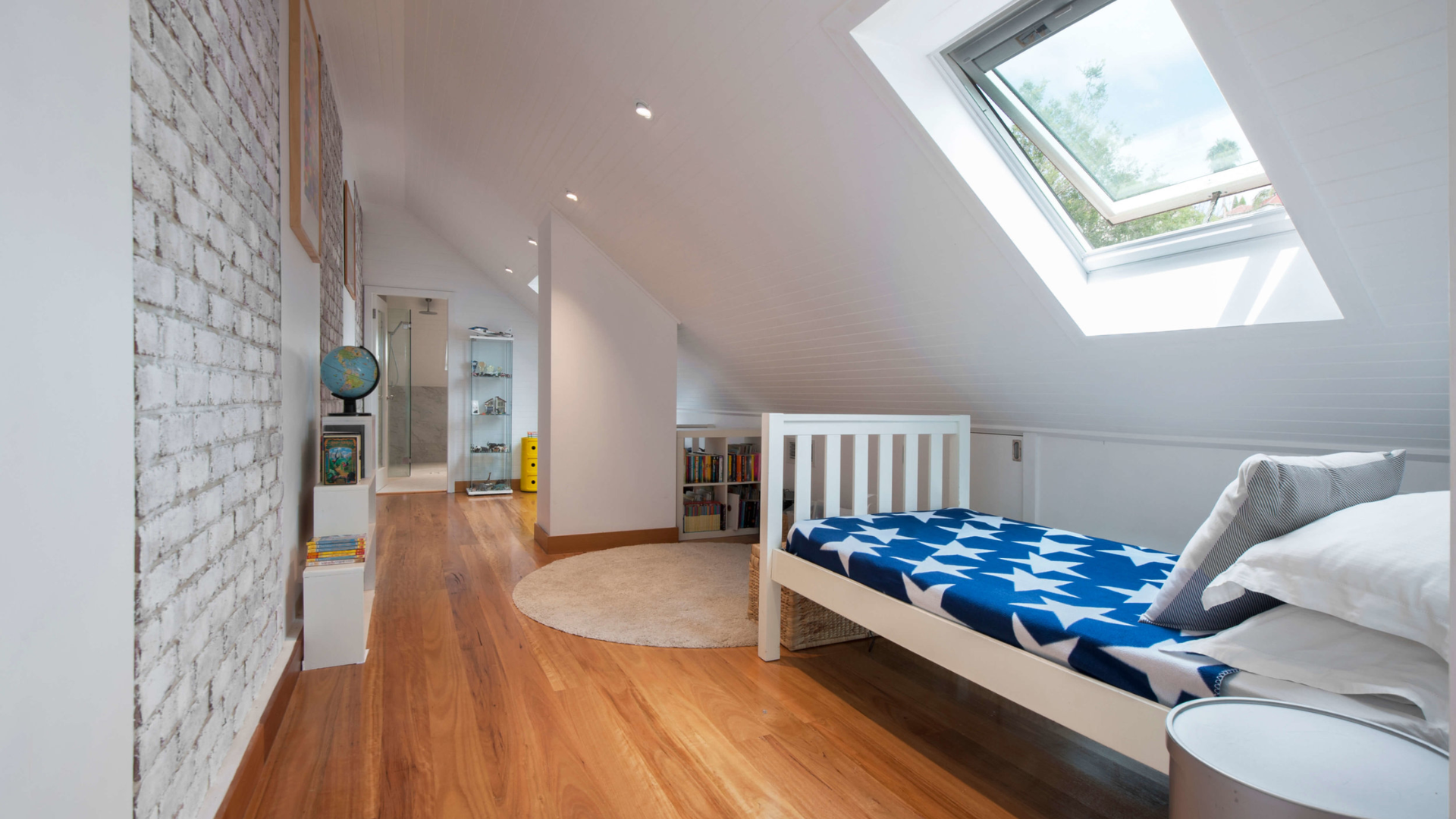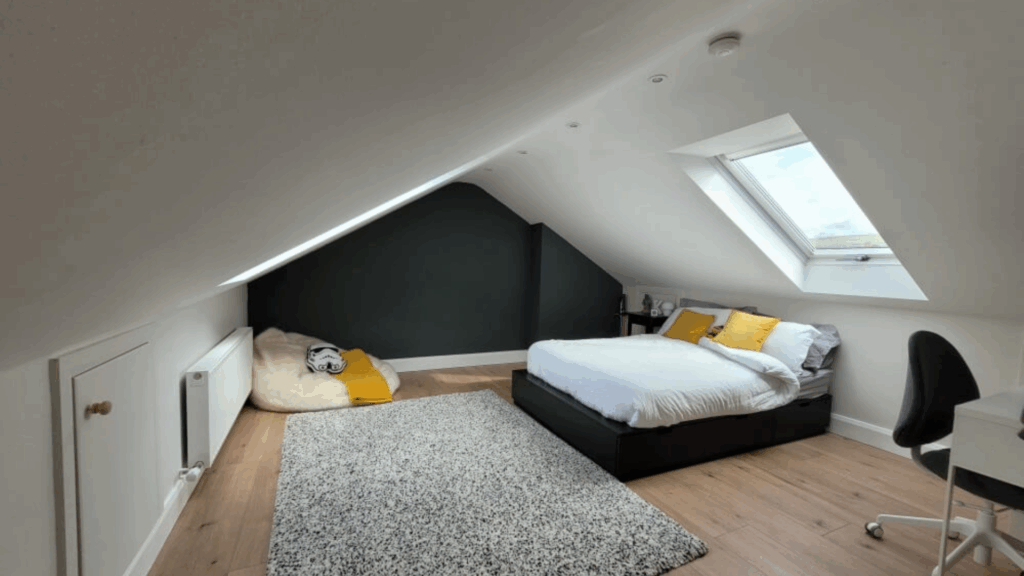If you’ve been thinking about turning your attic into extra living space, you’re not alone.
A lot of homeowners look at their attic as a chance to create something new, whether it’s an extra bedroom, a home office, or a play area.
But before you get started, it’s important to understand what’s really involved in converting your attic.
I’ve been there, and I can tell you that while it’s a great idea for some, it’s not always as simple as it seems.
In this guide, I’ll walk you through what you need to know, from the benefits to the challenges, and share some personal stories and advice to help you decide if it’s the right choice for you.
Trust me, by the end of this, you’ll have a clear idea of what to expect and how to make your attic conversion a success, without the surprises.
Why People Consider Attic Conversions

Many people look to convert their attic because it’s a great way to add extra space to a home without having to build an addition.
For me, the main reason was the need for more room-my family was growing, and we needed an extra bedroom.
Converting the attic seemed like the perfect solution. You might be thinking about turning your attic into a guest room, home office, or even a playroom for kids.
Another big reason is the potential to increase your home’s value. A finished attic can make your home more attractive to buyers if you ever decide to sell.
Sometimes, it’s also about using the space you already have.
If your attic is just being used for storage, converting it could give you the extra square footage you need without the hassle of expanding your home’s footprint.
What You Need to Know Before Starting
Converting your attic is an exciting idea, but there’s a lot to consider before you jump into the project. Here’s what you should know:
- Structural Integrity: Ensure your attic can handle the weight of furniture, walls, and any extra load. Check the floor and ceiling structure.
- Ceiling Height: If your attic has low ceilings, you may need to raise the roof or rework the space to make it livable.
- Cost: A conversion can be pricey, especially when factoring in insulation, flooring, electrical work, and permits.
- Permits and Regulations: Most attic conversions need permits. Make sure to check local building codes and get the proper approvals.
- Time and Effort: An attic conversion can take time and energy. Be prepared for a lengthy project depending on the complexity.
By keeping these factors in mind, you can avoid the common mistakes that others make and plan for a smoother conversion process.
The Pros and Cons of Attic Conversions
Converting your attic comes with its fair share of benefits and challenges. Look at this detailed breakdown:
Pros:
- Adds Usable Space: An attic conversion gives you extra square footage without needing to expand your home. It’s a great way to use space that would otherwise be wasted.
- Increases Resale Value: A finished attic can increase the value of your home, making it more attractive to potential buyers.
- Unique, Cozy Space: Attics often have a charming, unique feel. With sloped ceilings and exposed beams, they can become a cozy, character-filled area.
Cons:
- Costly and Complex: Attic conversions can be expensive. You may need to make structural changes, upgrade HVAC systems, or install new electrical wiring.
- Value May Not Be Guaranteed: In some housing markets, an attic conversion may not add as much value as you expect.
- Temperature Control Issues: Attics can be tricky when it comes to temperature regulation. You might face challenges with heating, cooling, ventilation, and getting enough natural light.
It’s important to weigh these pros and cons carefully to determine if converting your attic is the right choice for you.
Real Stories: What to Expect from Attic Conversions

Many homeowners who’ve converted their attics have experienced a mix of excitement and frustration. Look at what they’ve learned:
Successes:
- One homeowner turned their attic into a cozy office and loves having a quiet, separate space away from the rest of the house.
- Another created a guest room, providing the perfect spot for family visits.
Regrets:
- Unexpected costs were a common issue. One homeowner didn’t realize how many structural changes and insulation would add to the final bill.
- Low headroom in attics with sloped ceilings made the space feel cramped.
- Temperature control issues arose, as attics can get very hot in summer and cold in winter, leading to the wish for better ventilation and climate control.
Key Lesson:
- Planning ahead is essential. Many homeowners wish they’d done more research or consulted professionals to avoid these common challenges.
Key Considerations and Recommendations

When considering an attic conversion, it’s important to carefully assess the space. Here are key factors to keep in mind:
- Assessing Your Attic’s Suitability: Check ceiling height, access, and the attic’s structure to ensure it can handle added weight.
- Professional Inspections: Consult a structural engineer and HVAC experts to check the space’s integrity and ventilation needs.
- Insulation, Soundproofing, and Egress: Plan for proper insulation and soundproofing, and ensure there’s an emergency exit (egress).
- Budgeting Realistically for Hidden Costs: Set aside extra funds for unexpected expenses like permits, structural changes, and system upgrades.
Conclusion
Converting your attic can add space and value to your home, but it comes with challenges. Unexpected costs and temperature control issues are common concerns.
Planning ahead and budgeting carefully made a big difference in my project’s success. It’s important to assess your attic’s condition and what’s needed to make it livable.
If you’re considering an attic conversion, do your research, seek expert advice, and be ready for the costs and time involved.
While it’s a lot of work, the added space and functionality are worth it; just don’t skip the small details, as they can make all the difference.

