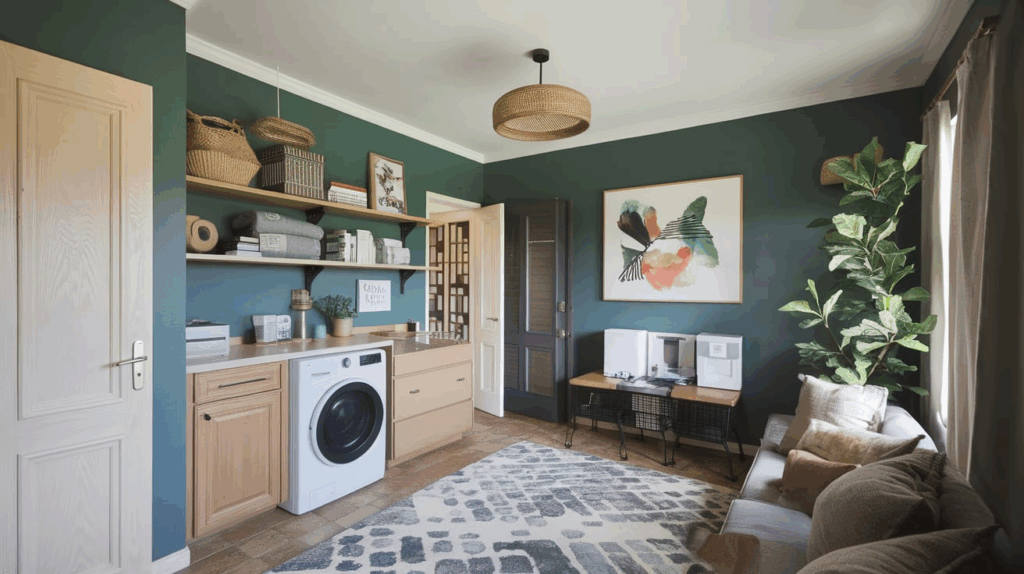Combining a laundry room with a home office might sound a little unusual, but I’ve found it to be a smart way to save space and make every square foot count.
Both areas need good lighting, storage, and counter space, so with the right setup, it’s totally possible to create a room that works for both getting things done and keeping up with daily chores.
That said, this setup isn’t without its challenges. I’ve had to find ways to manage washer noise, stay organized, and keep the space clean enough to stay focused.
Without some planning, laundry clutter can easily take over your workspace. The good news is that with a few simple adjustments, I created a space that feels practical, peaceful, and efficient.
In this post, I’ll share the realistic ideas that helped me balance both functions, no major renovation or fancy budget needed.
Why Combine a Laundry Room with an Office?
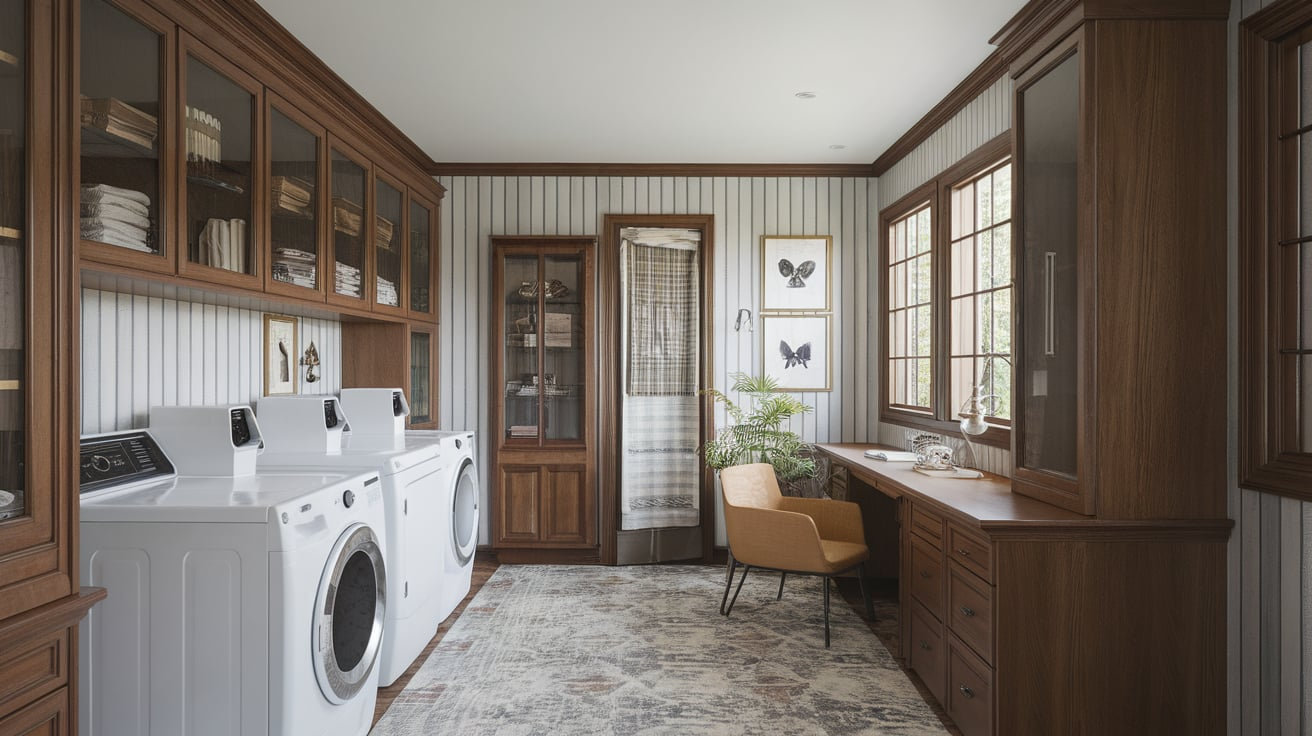
Merging a laundry room with an office is a practical way to make the most of underused space, especially in small homes, apartments, or finished basements.
Instead of dedicating two separate rooms, you can combine their functions into one efficient, hardworking area. This setup is perfect for households where every square foot matters.
It also makes multitasking easier. You can toss in a load of laundry, then settle in to answer emails or hop on a video call while the machine runs in the background. Folding clothes during a quick break becomes a breeze.
With thoughtful layout and organization, a dual-purpose space like this can actually increase your productivity at home and with your to-do list.
What to Plan Before Combining: Laundry + Office
Creating a dual-purpose space requires more than just squeezing a desk next to your washer. You’ll want to plan carefully to make it truly functional and comfortable.
1. Room Dimensions and Layout
Start by measuring the room’s width, depth, and ceiling height to plan effectively. Check that all doors, including the washer and dryer, can open fully.
Use painter’s tape to map out furniture placement. Don’t overlook unused corners or vertical space, and they’re great for compact desks, shelving, or storage solutions.
2. Electrical Outlets and Appliance Placement
Check for existing outlets, appliances that need dedicated plugs, and your desk should be near a grounded one. Plan for tech like lamps, monitors, and printers. Use surge protectors and avoid extension cords in walkways.
Confirm if your dryer needs a 240V outlet or a proper gas hookup and venting. If needed, hire an electrician to safely add or upgrade outlets for both laundry and work zones.
3. Lighting (Natural vs. Task)
Make the most of natural light; windows help a small laundry-office space feel brighter and more open.
Add task lighting, such as desk lamps or LED strips, for focused work. Upgrade the main overhead fixture for better visibility. Use warm-toned bulbs to create a cozy, inviting atmosphere that feels less clinical.
4. Noise from Machines
Choose quiet, low-decibel appliances to reduce noise during calls or focused tasks. Add soft elements like rugs, curtains, or corkboards to absorb sound and cut down on echo.
Place your desk away from noisy machines if space allows, schedule laundry cycles outside work hours to keep distractions to a minimum.
5. Office Essentials (Desk, Chair, Storage, Tech)
Pick a compact desk, wall-mounted, fold-down, or corner style to save space. Choose a comfy chair that tucks in or rolls away.
Use baskets, bins, and drawer organizers to separate work and laundry supplies. Set up tech with monitor arms and wireless tools. Label everything to keep the area neat and efficient.
Clever Laundry Room Office Combo Ideas
These are a few ideas I’ve tried to make a laundry room office combo work smoothly. These tips focus on keeping things functional, tidy, and comfortable in one shared space
1. Floating Desk Above Washer and Dryer
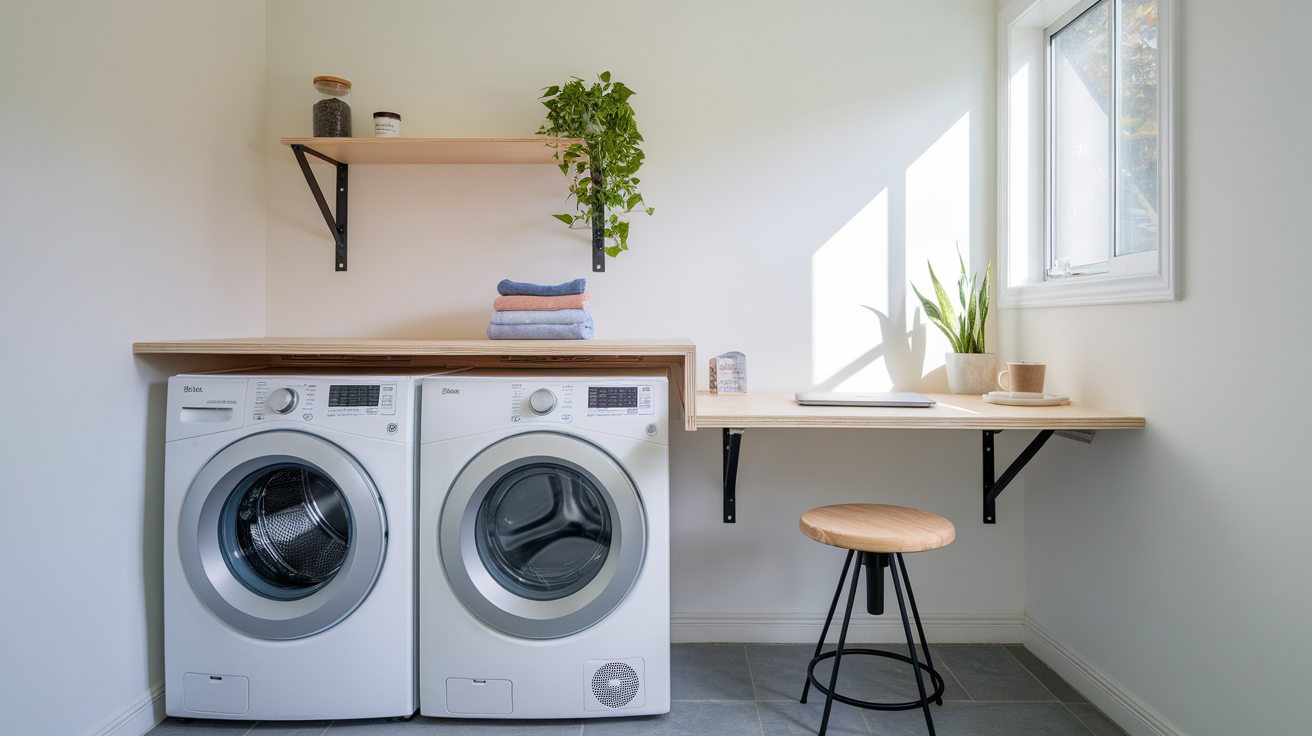
Mount a simple floating desk right above your front-loading washer and dryer. It saves floor space while giving you a surface for work or folding.
Choose a moisture-resistant surface and install brackets that can hold weight. Add a stool that slides underneath to keep things open and tidy.
2. Corner Office Nook with Wall Storage
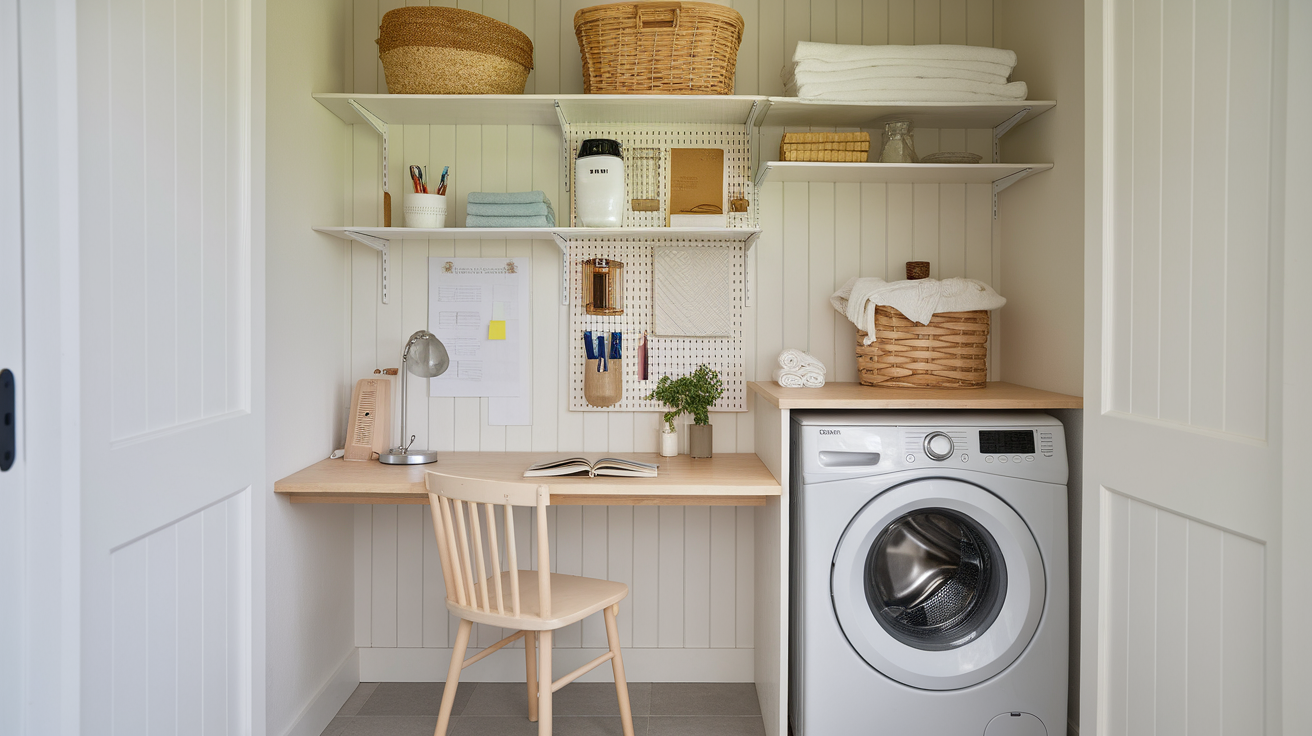
Tuck a compact desk into an unused corner of the laundry room. Use vertical wall shelves or pegboards above to store both office and laundry supplies.
This setup keeps your work zone separate, yet functional, while maximizing every inch of space in small or oddly shaped rooms.
3. Fold-Down Desk Cabinet
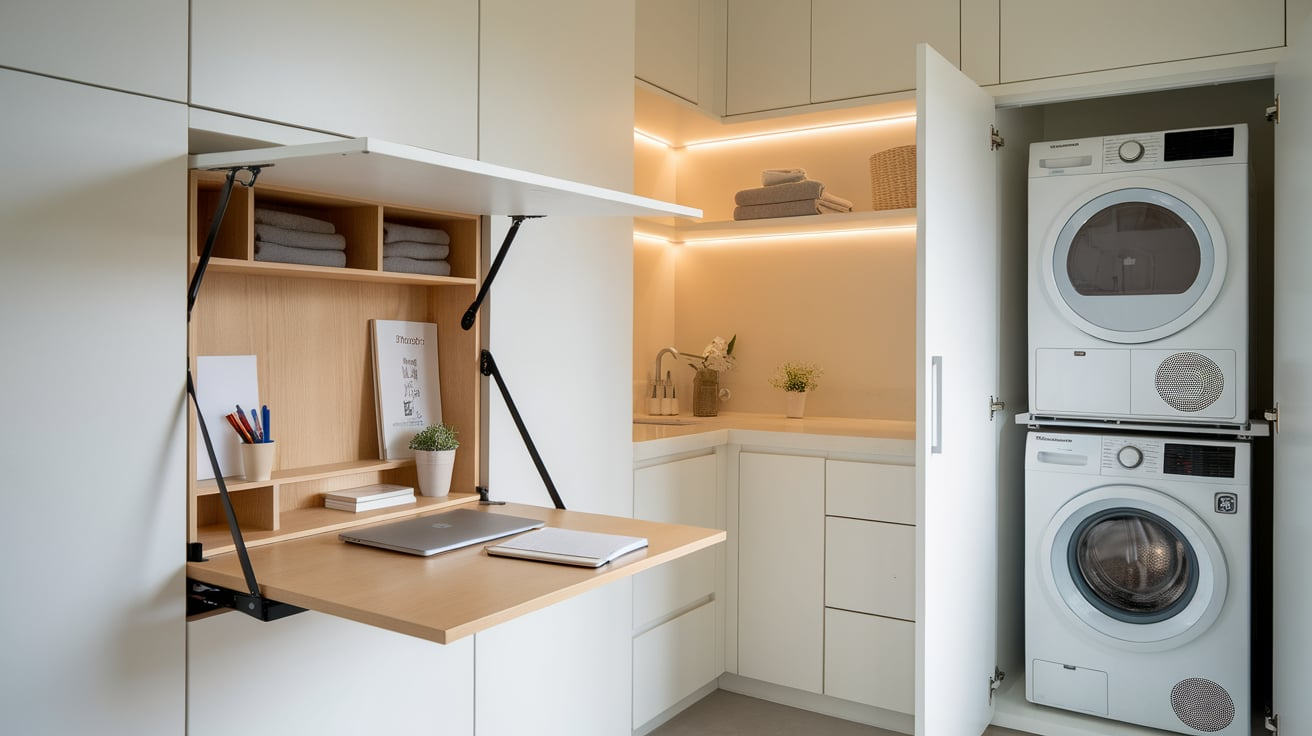
Install a wall-mounted cabinet with a fold-down desk. When not in use, the desk folds flat against the wall. Inside, store pens, notebooks, and a small laptop.
This clever solution is perfect for small laundry rooms where you want workspace only when needed, and zero clutter when you don’t.
4. Sliding Barn Door Divider
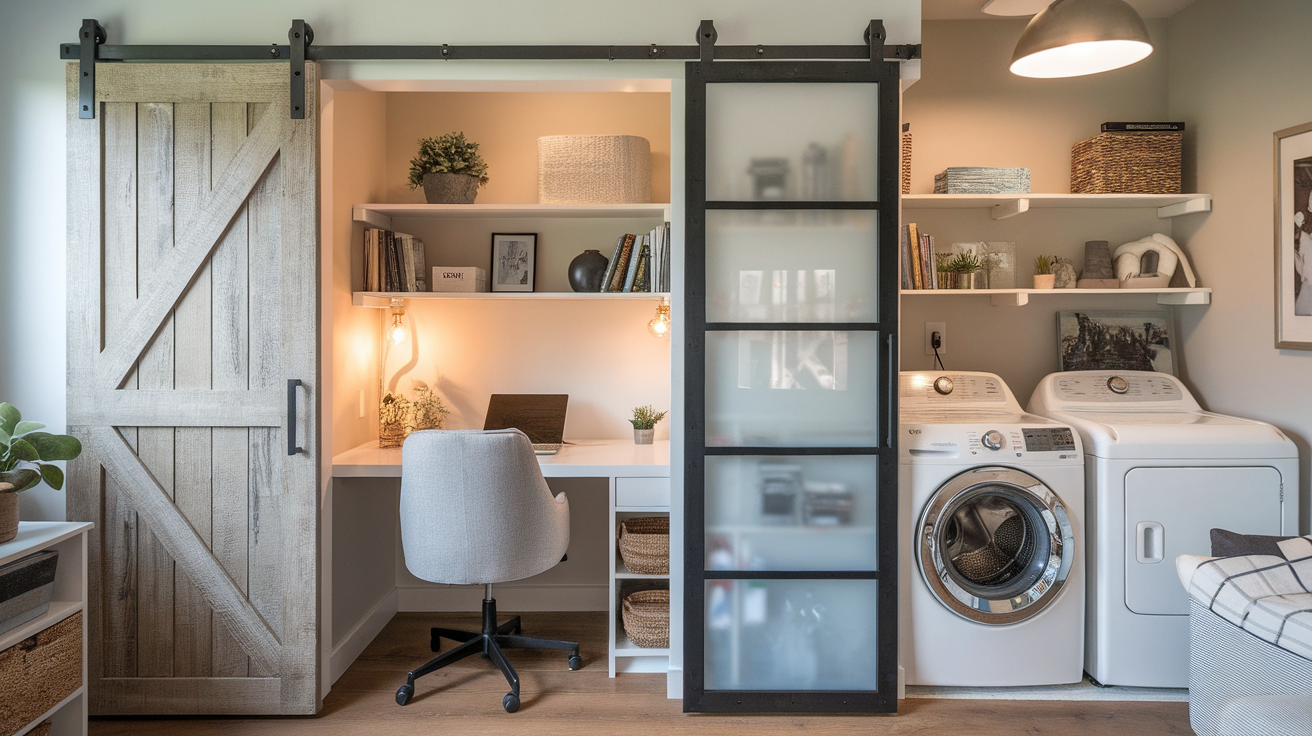
Add a sliding barn door or room divider between the washer area and your desk. This provides visual separation and helps dampen sound.
Choose a rustic wood finish for a cozy feel or frosted glass to let light through. It’s ideal if you share the space with others during the day.
5. Stacked Laundry and Built-In Desk Combo
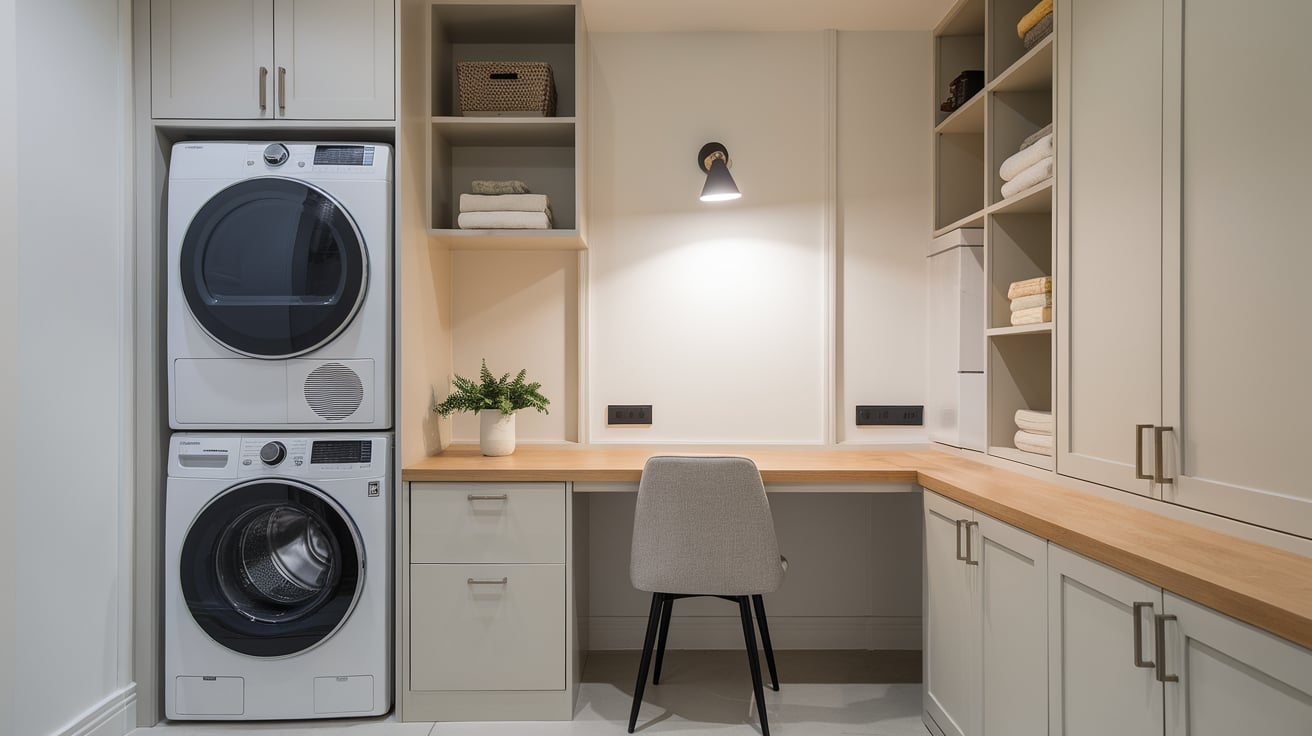
I found that stacking your washer and dryer is a smart way to save floor space. Once they’re stacked, you can use the open area beside them to build in a small desk.
This layout makes room for a chair and some shelves without feeling cramped. Add a few drawers to keep office supplies organized, and don’t forget to mount wall lights above the desk for better task lighting.
6. Office Zone in a Closet Laundry
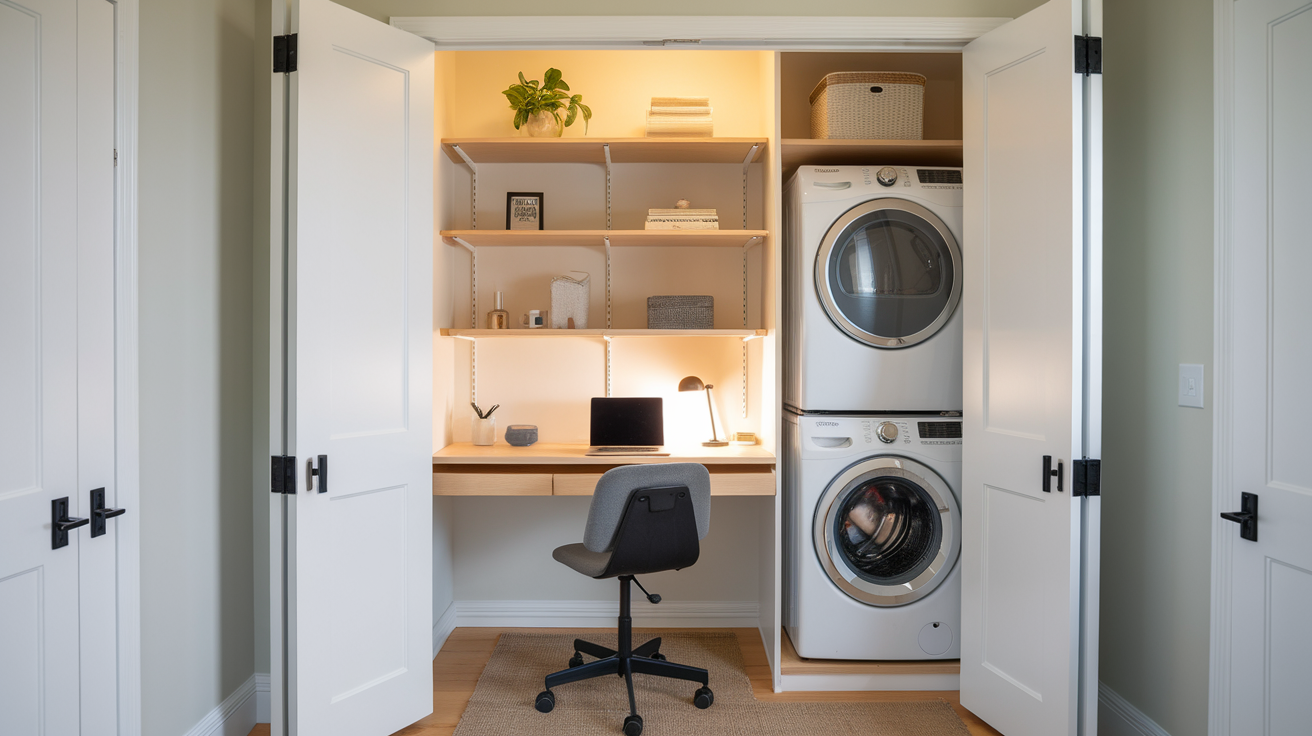
If your laundry setup is tucked into a closet or alcove, add a slim pull-out desktop and floating shelves.
When you’re done working, simply close the bi-fold or sliding doors. It’s a sleek way to hide your office at the end of the day and keep things feeling organized.
7. Under-Stairs Laundry Office Combo
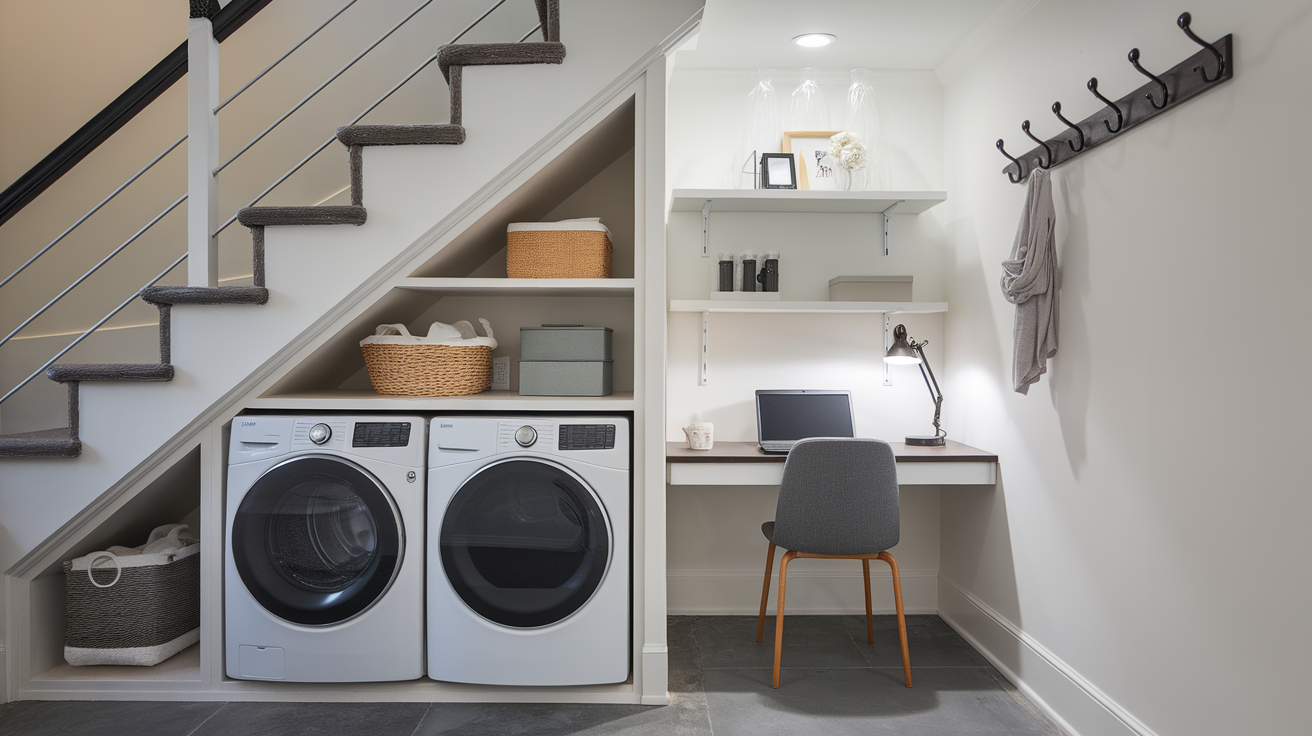
Transform the often-wasted space under a staircase into a compact laundry-office combo. Place your washer and dryer on one side, then fit a small desk and chair opposite.
Use wall hooks, slim shelving, and bright lighting to make the area functional and welcoming without feeling too cramped.
8. Dual-Sided Work and Laundry Counter
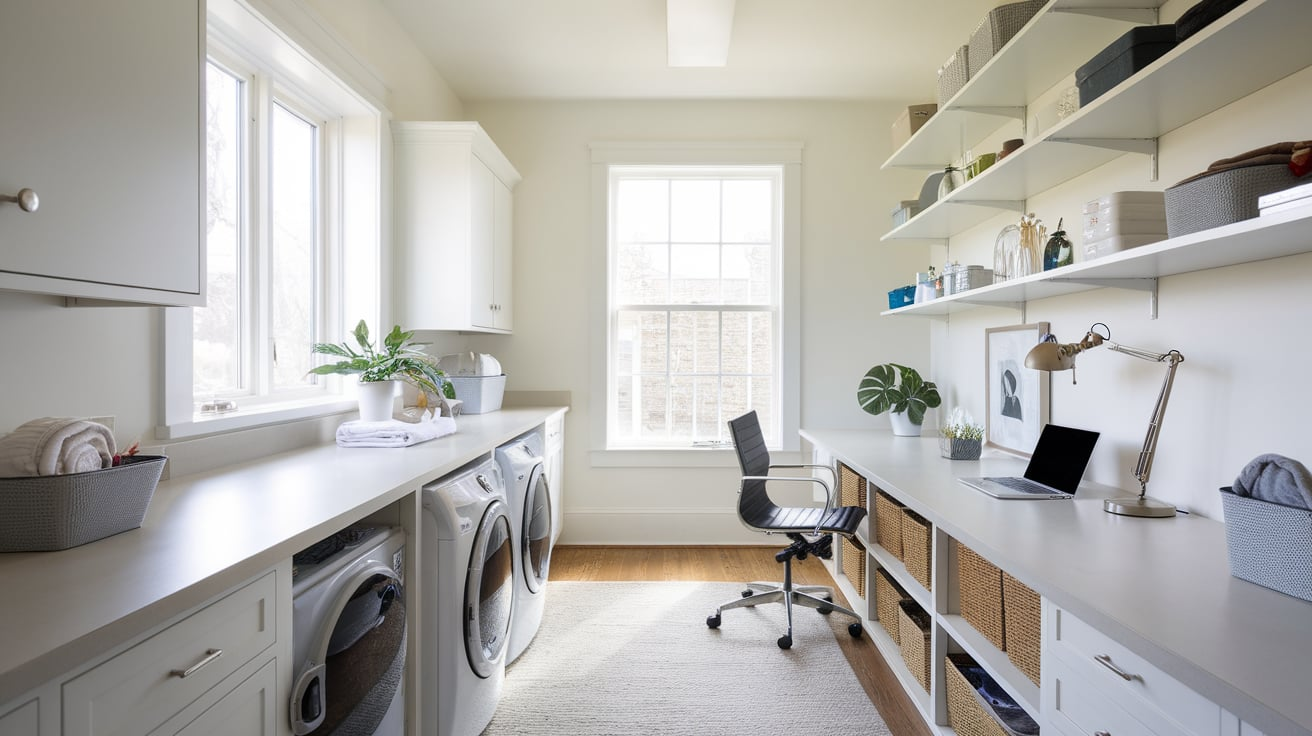
Install a long counter along one wall, with your washer and dryer under one end and your workspace at the other.
This continuous surface lets you fold laundry or spread out papers as needed. Add drawers or baskets underneath to keep both office and laundry items neatly stored.
9. Built-In Bench and Pull-Out Desk
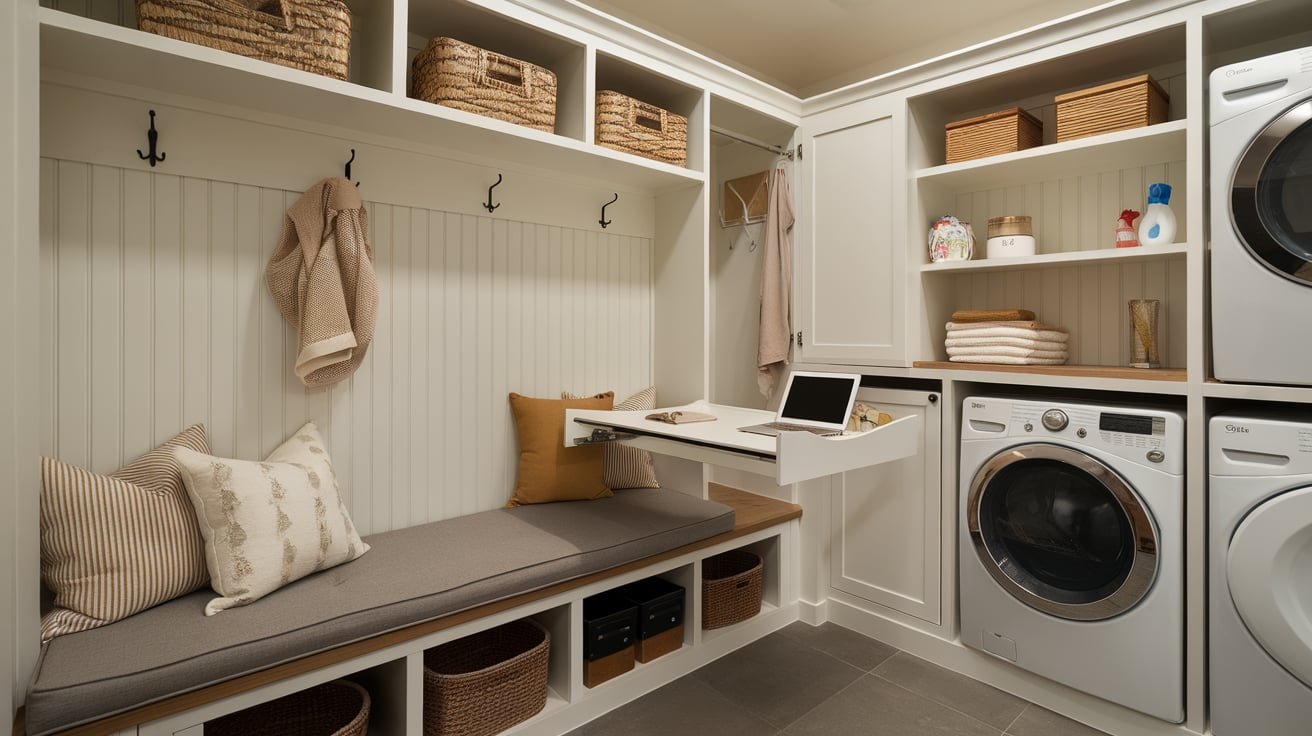
Incorporate a built-in bench with storage below, then add a pull-out desk panel that tucks away when not in use.
This setup is great for a mudroom-style laundry area. Use nearby shelves for both detergent and office supplies, and add a cozy cushion to soften the look.
10. Repurposed Hutch or Dresser Workspace
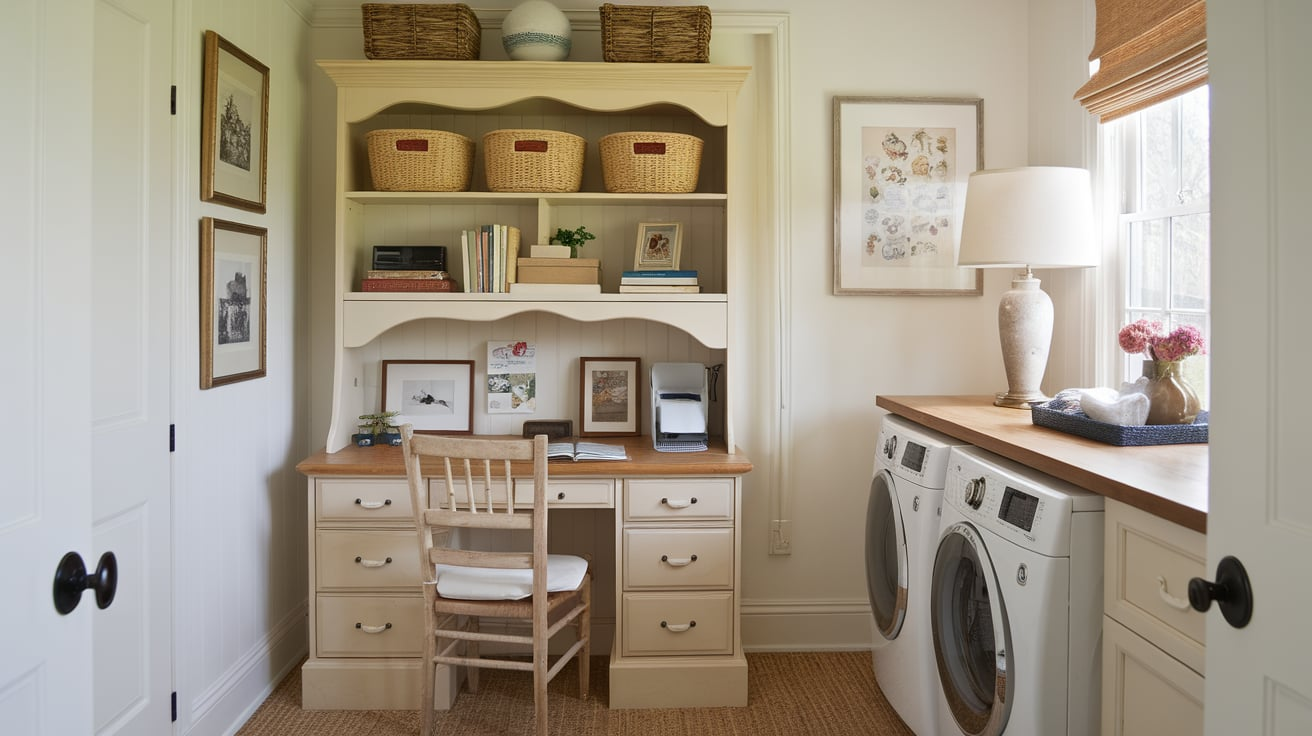
Upcycle an old hutch or dresser into a compact office zone within your laundry room.
Remove the top drawers to make space for your legs, and use the upper shelves to organize laundry baskets, books, or a printer. This is a great blend of charm, storage, and function in one unit.
11. Tall Pantry Cabinets for Hidden Office Storage
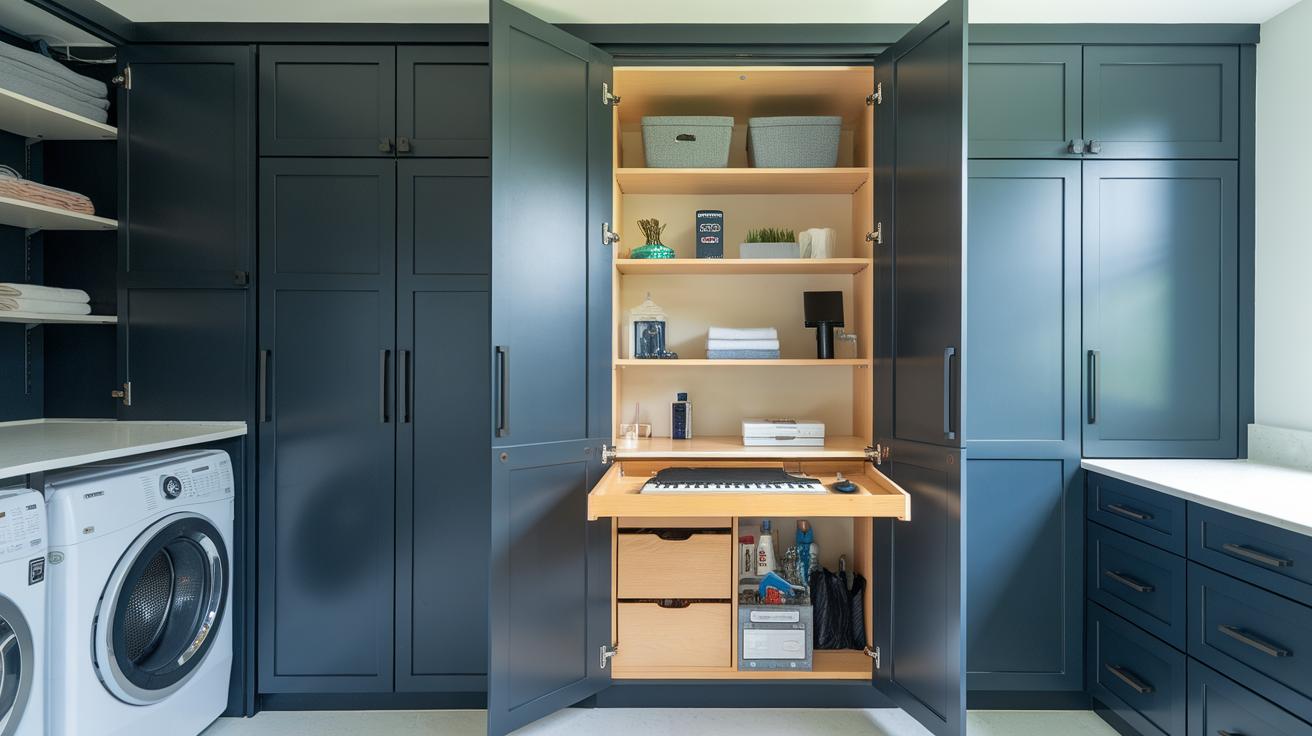
Use tall pantry-style cabinets to hide your office setup when it’s not in use. One side stores cleaning and laundry supplies, while the other holds your desk essentials.
Add a pull-out keyboard tray and shallow drawers inside. Just close the doors when you’re finished for a clutter-free look.
12. Pegboard Wall Organizer Above Desk
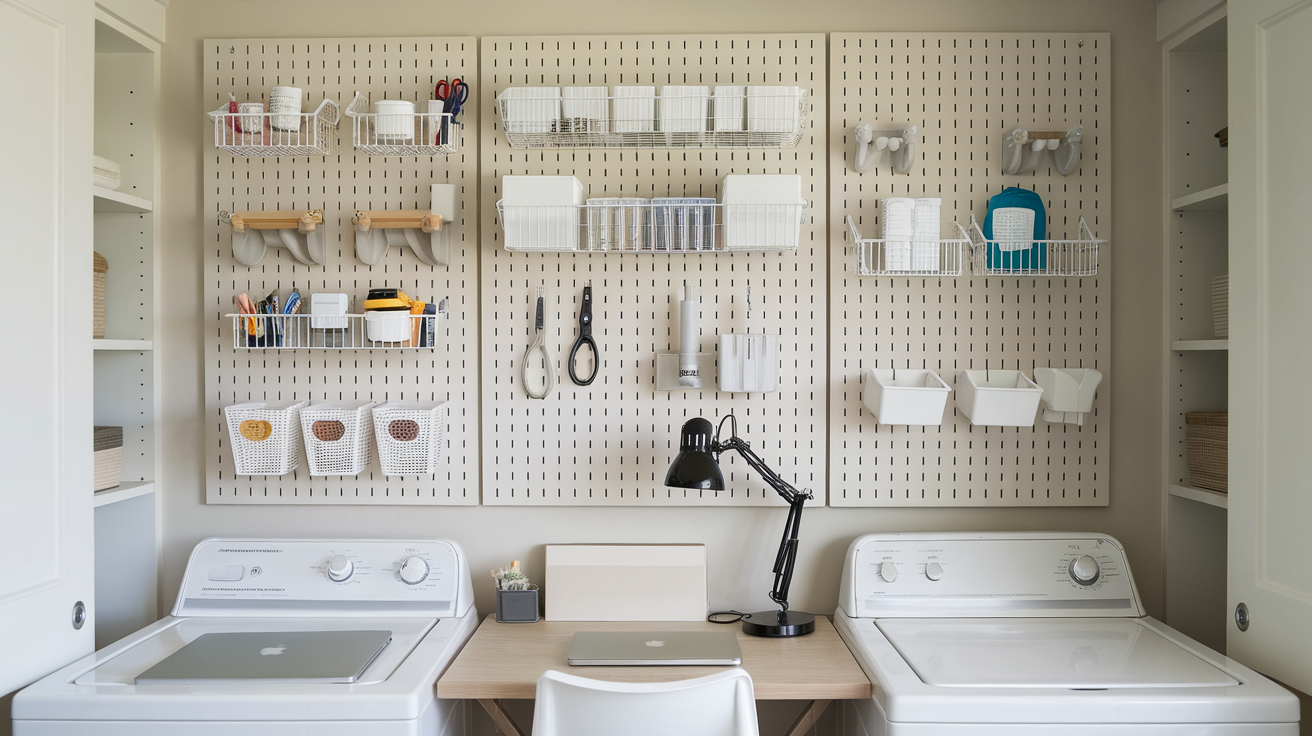
Install a pegboard above your desk to keep both office tools and laundry essentials within reach.
Hooks, baskets, and shelves can hold everything from scissors and chargers to dryer sheets and clothespins. Customize it to match your style, and easily rearrange as your needs change.
13. Galley-Style Layout with Dual Zones
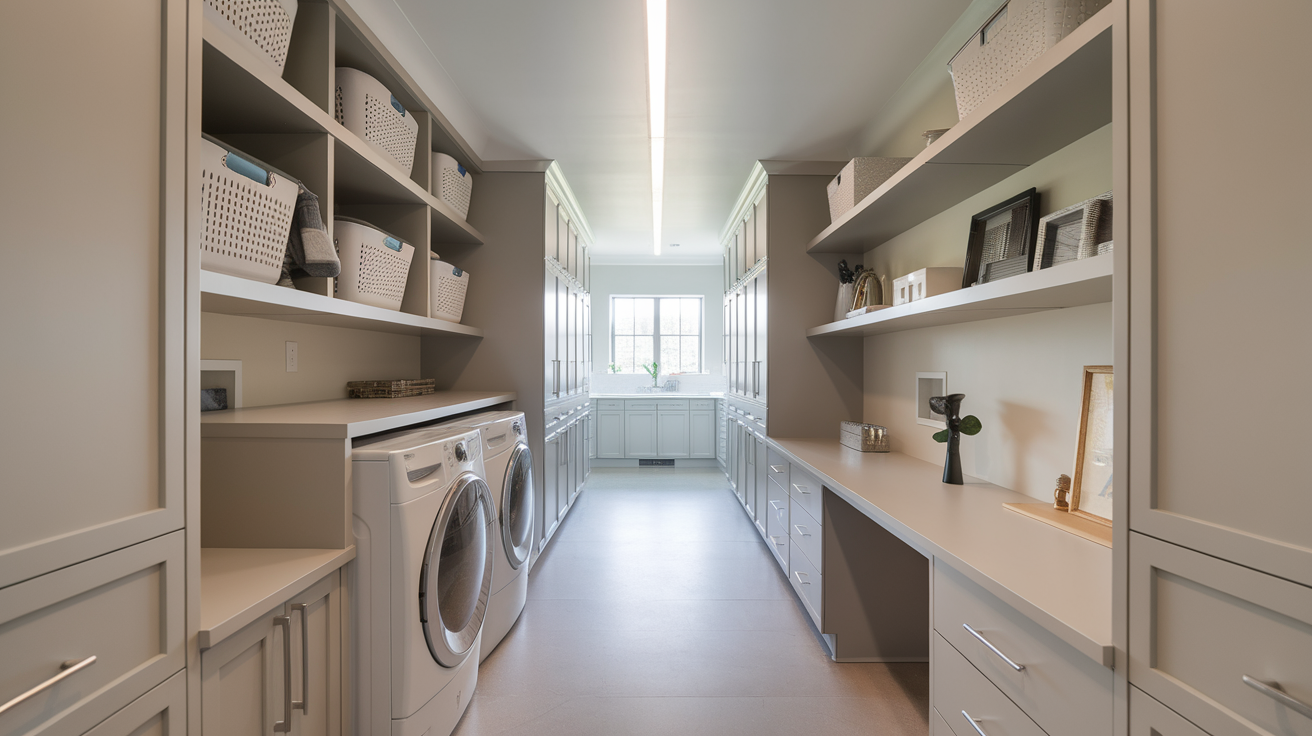
In a long, narrow room, I like to create a galley layout – with the washer and dryer on one side, and a desk with shelves on the other. This setup gives each zone its own wall, which helps reduce noise between work and laundry tasks.
To tie everything together, use matching cabinetry or paint colors on both sides. It creates a clean, balanced look that feels organized and calm.
14. Curtain Divider for Work Privacy
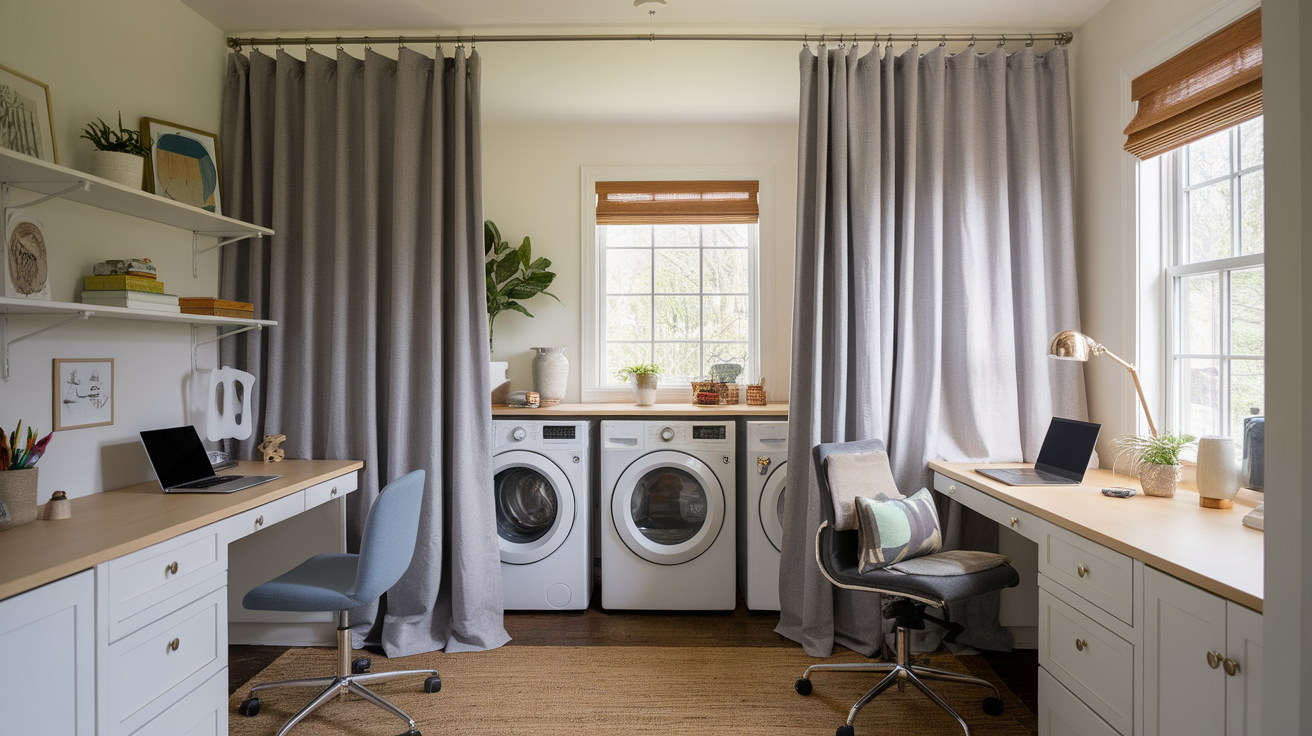
Hang a ceiling-mounted curtain to separate your office zone from the laundry area. Choose a heavy fabric for sound dampening, or light linen for a softer look.
It’s a flexible, low-cost way to divide space and can be pulled back when you want an open feel.
15. Wall-Mounted Laundry Sorting Bins with Desk Underneath
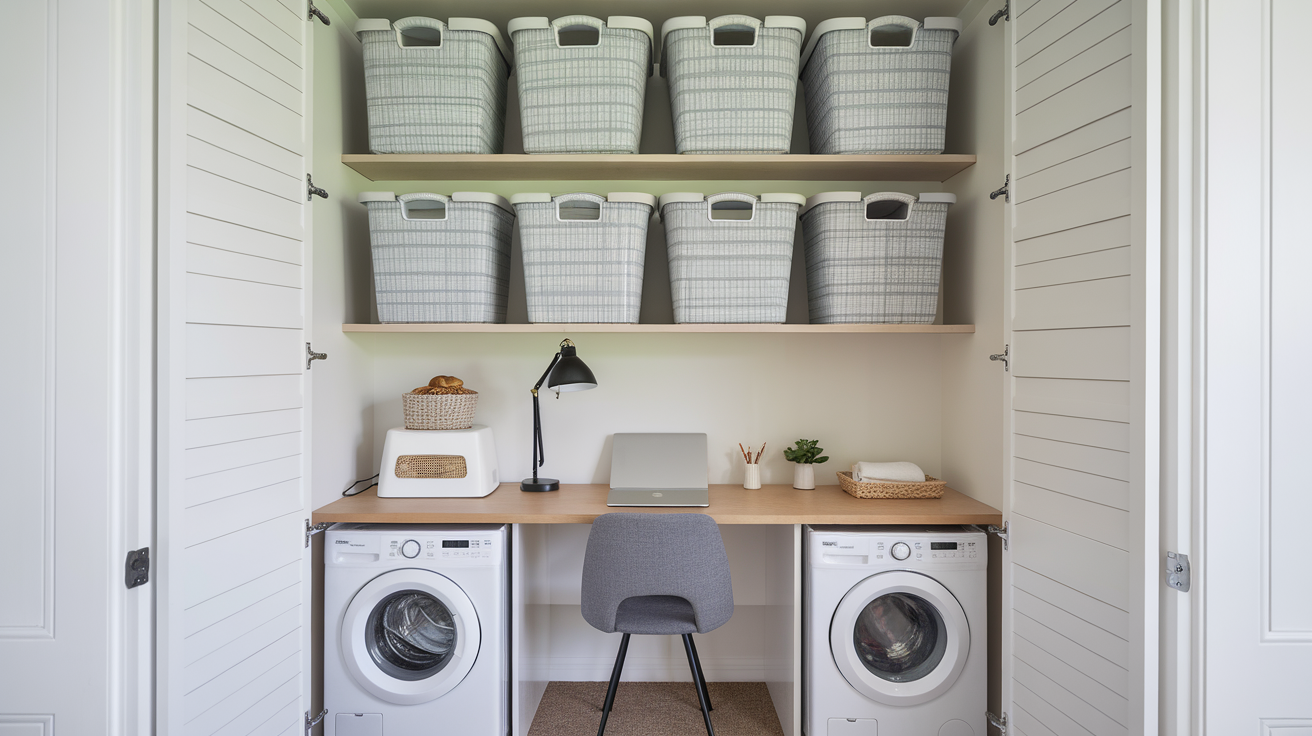
Mount labeled laundry bins or baskets high on the wall, then install a desk underneath. This keeps dirty clothes organized while freeing up valuable floor space.
Use matching containers to create a neat look, and leave enough room below the bins to work comfortably at your desk.
16. Desk Between Washer and Dryer
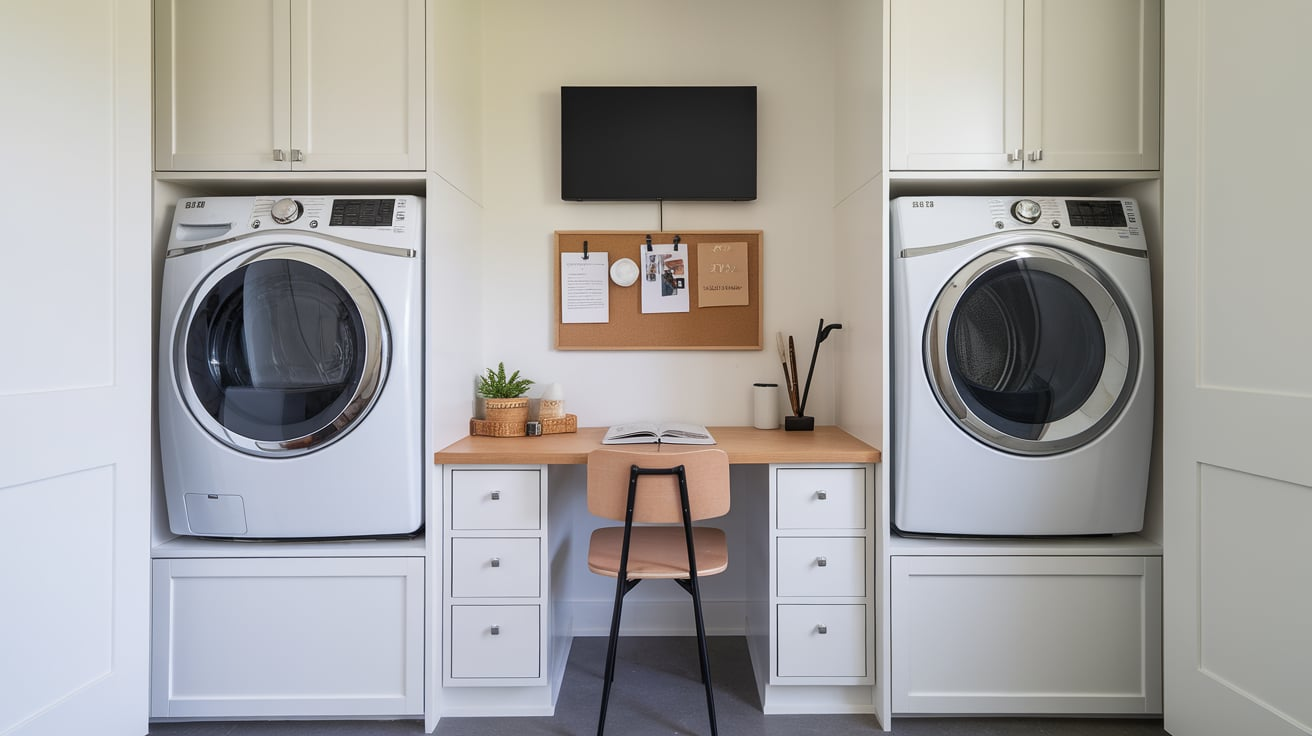
If your washer and dryer are spaced apart, slide a narrow desk between them. Choose a design with drawers or cubbies for extra storage.
Add a wall-mounted monitor or small bulletin board above. This setup makes smart use of awkward gaps while giving you a functional place to work.
17. Countertop Desk Over Laundry Pedestals
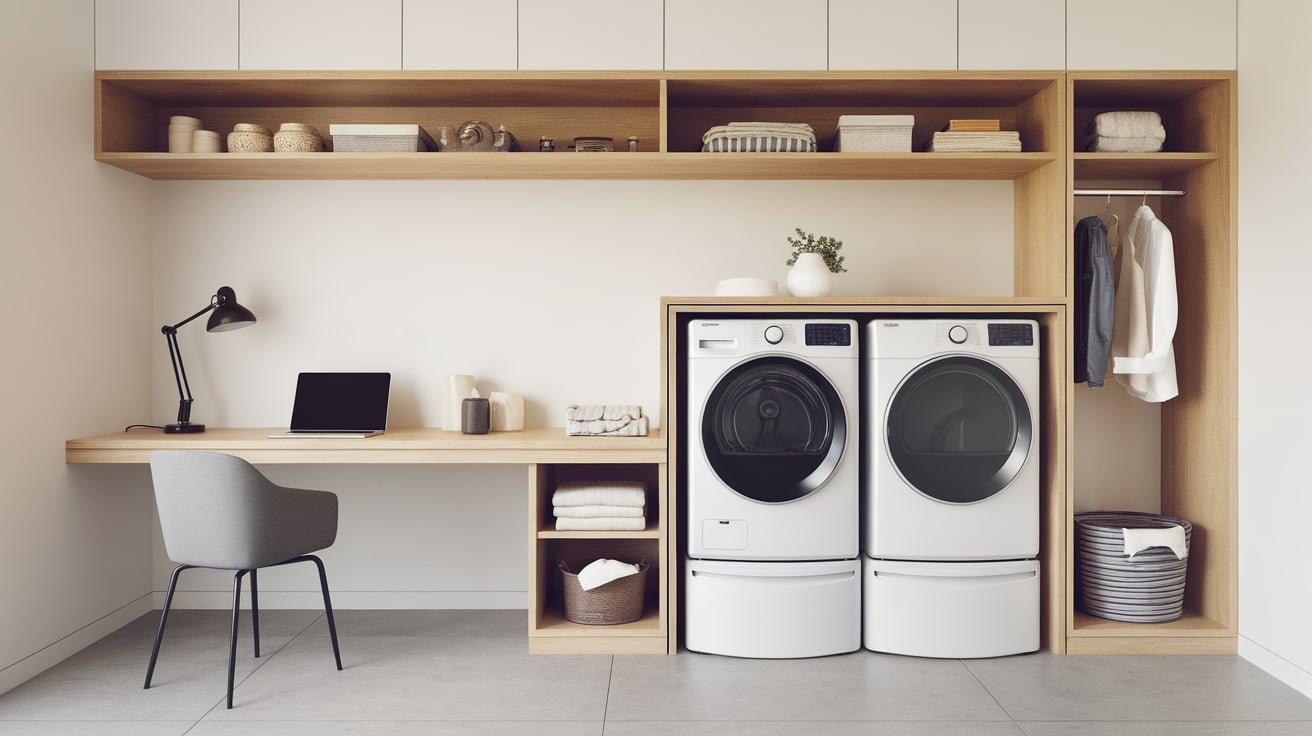
If your machines sit on pedestals, install a sturdy countertop over them and use one end as a workspace.
This raises the working height and adds usable surface area. Keep tech gear on one side and folding space on the other. It’s efficient and keeps everything off the floor.
18. Hidden Pull-Out Printer Drawer
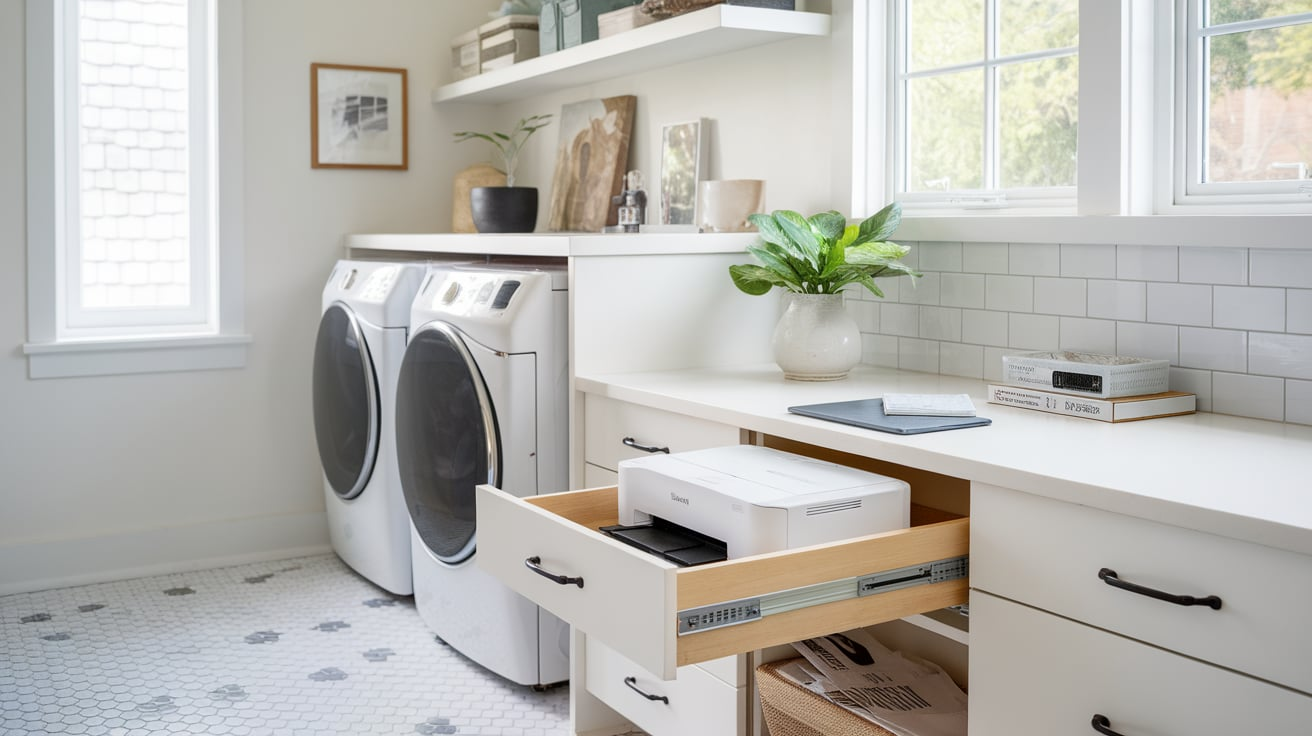
Add a drawer with a slide-out tray to house your printer under the desk or counter. This keeps your workspace tidy while still allowing quick access when you need it.
Choose a model with rear ventilation or cord cutouts so everything runs smoothly behind closed drawers.
19. Open Shelving for Mixed Use
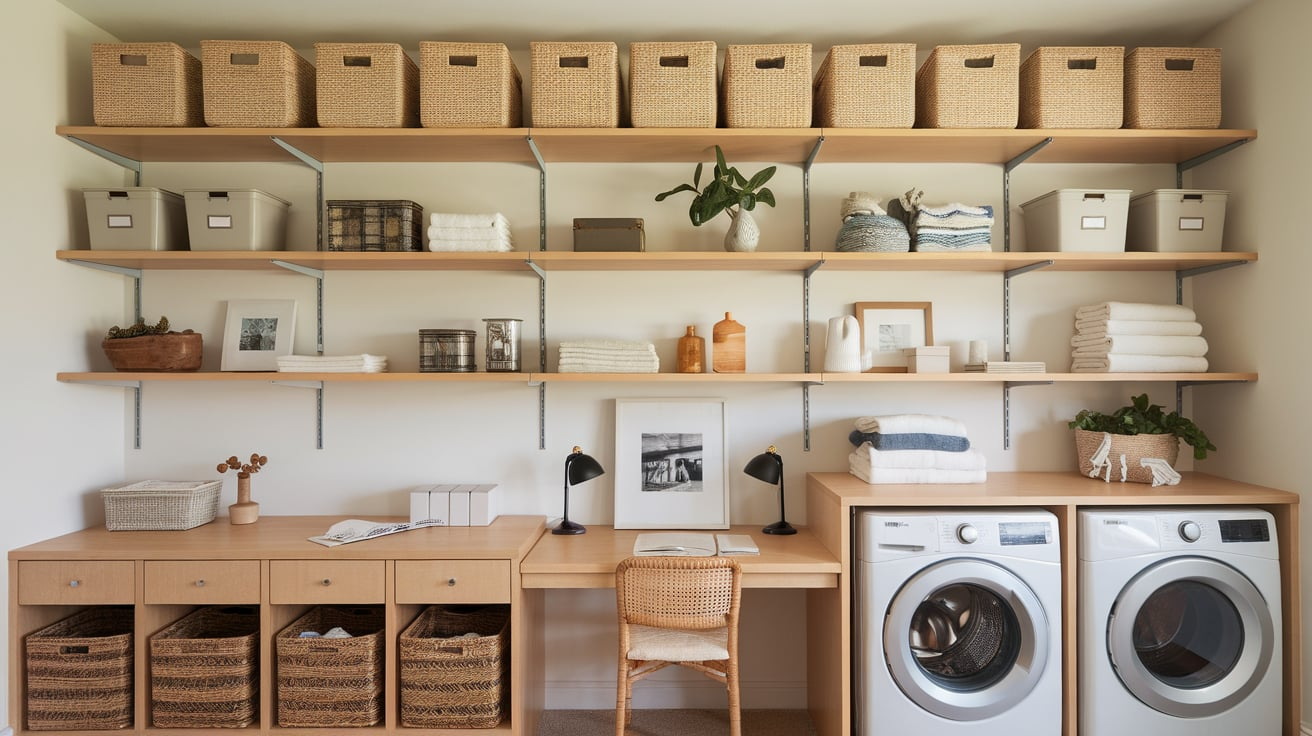
Use a wall of open shelves to hold both laundry baskets and office bins. Keep daily-use items at eye level and label everything clearly.
Woven baskets add warmth, while matching containers help the space feel cohesive. This layout blends the two functions without making either feel cluttered.
20. Minimalist Scandinavian-Inspired Setup
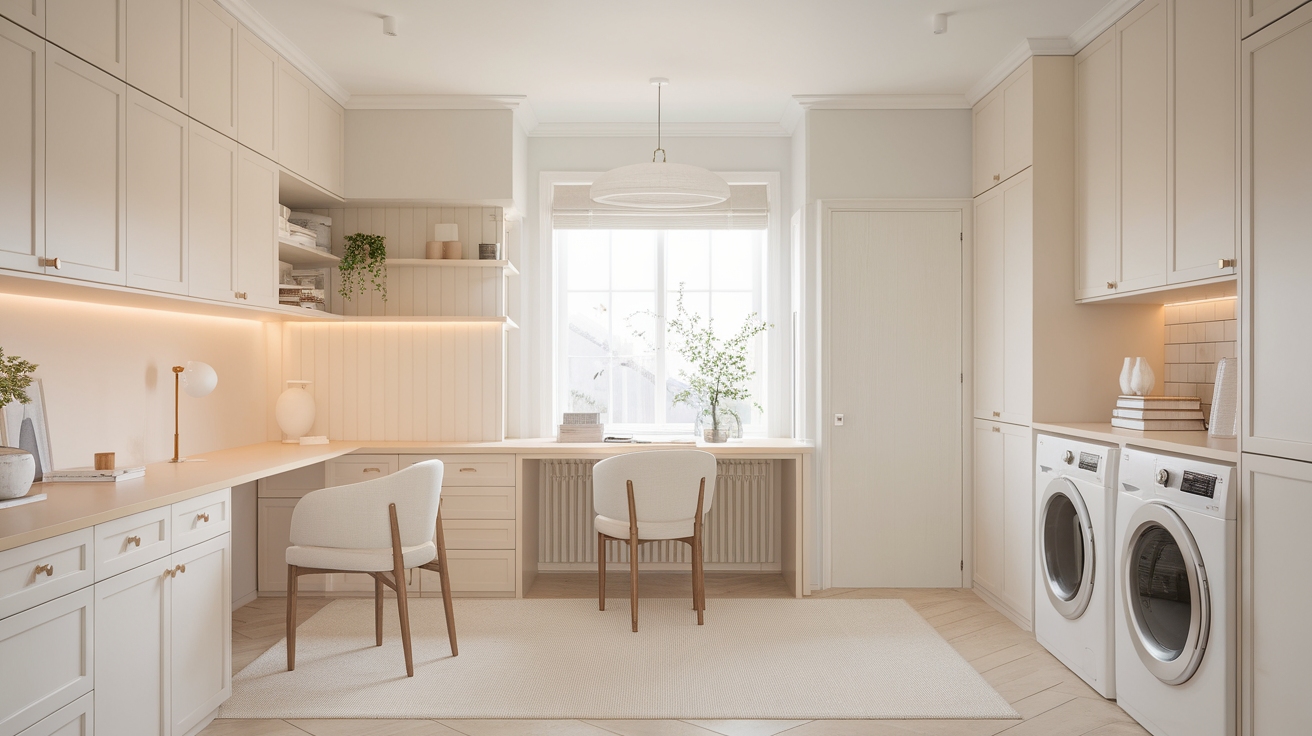
Opt for clean lines, pale wood, and soft lighting for a calm, minimalist vibe. A simple desk and streamlined appliances make the room feel airy.
Use neutral colors and hidden storage to reduce visual noise. This style works especially well in smaller spaces where simplicity adds a sense of calm.
21. Compact Rolling Office Cart
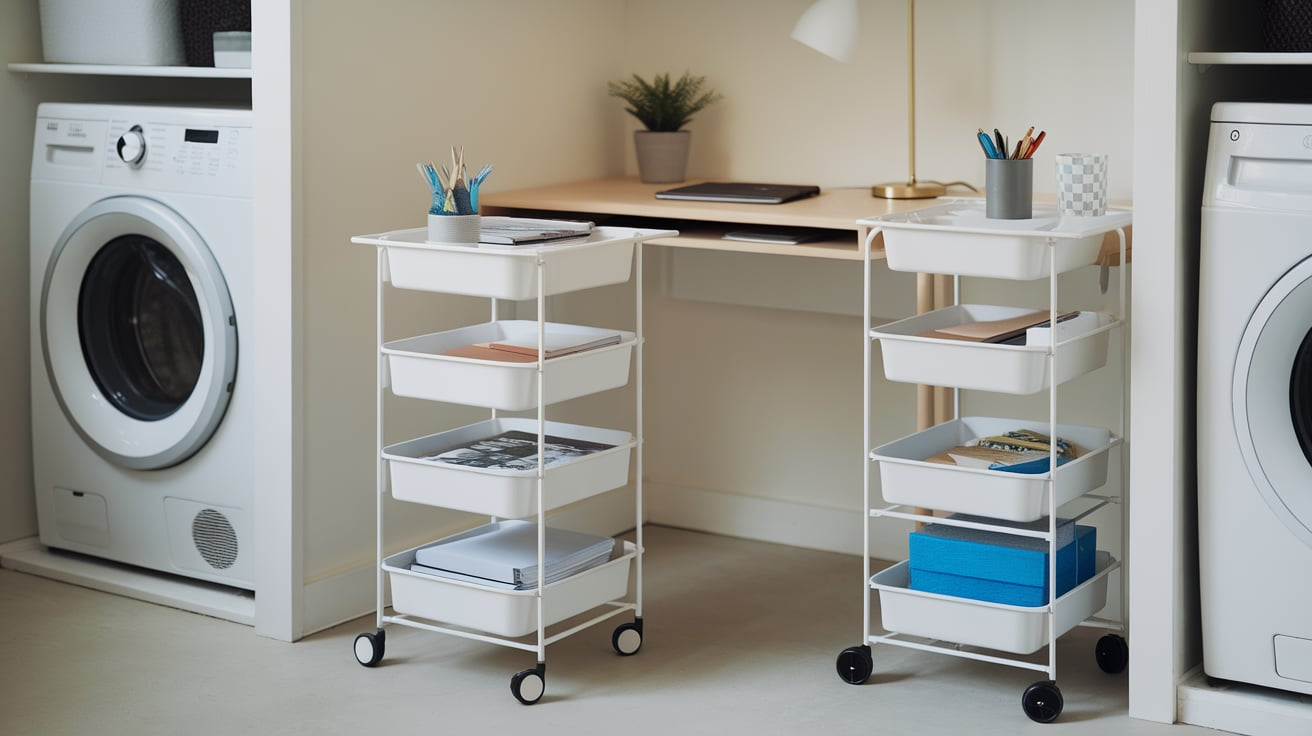
Use a slim rolling cart with drawers or trays to store your office supplies. Roll it out when working and tuck it into a corner or closet when you’re done.
It’s perfect for shared spaces and small rooms where flexibility and easy cleanup are key.
22. Multi-Use Folding Table
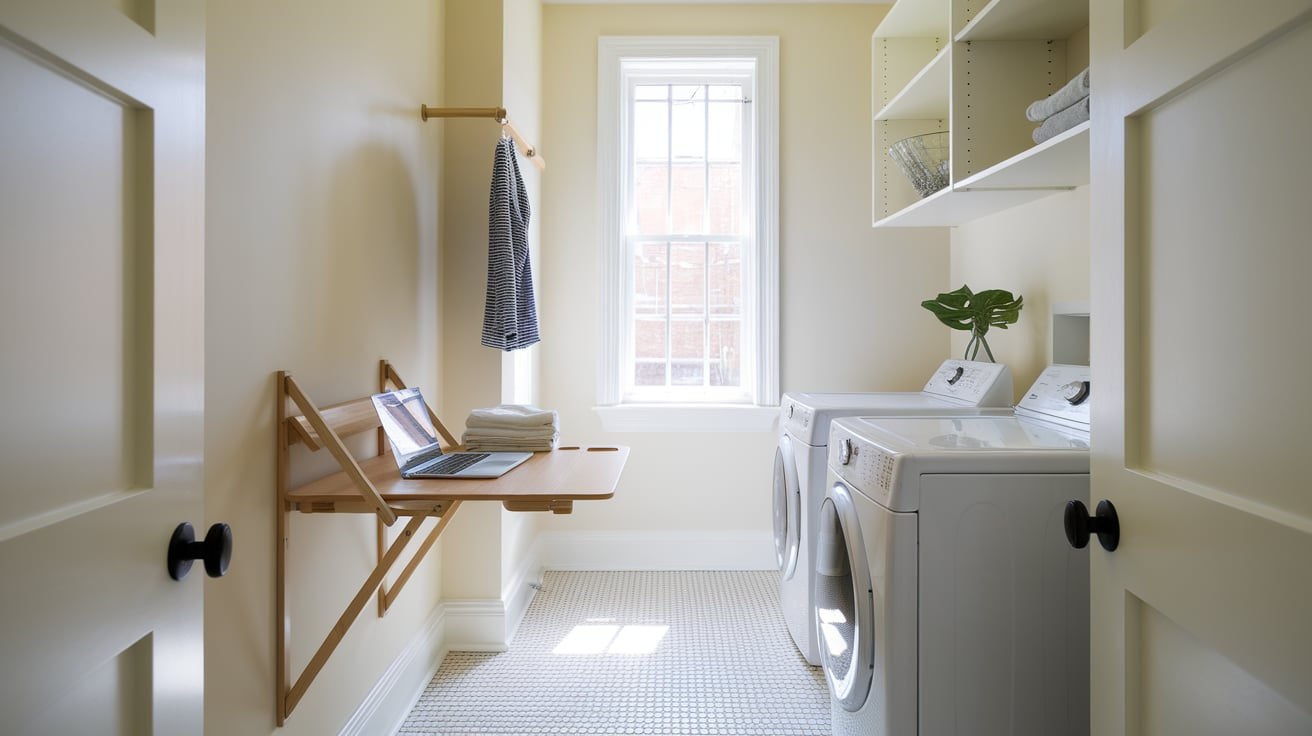
I love the idea of installing a folding wall table that works as both a laundry folding station and a laptop desk. You just fold it down when you need it and clip it back up when you’re done.
It’s a smart solution for really tight rooms where every inch counts and you only need a desk now and then.
23. Overhead Cabinet with Charging Station
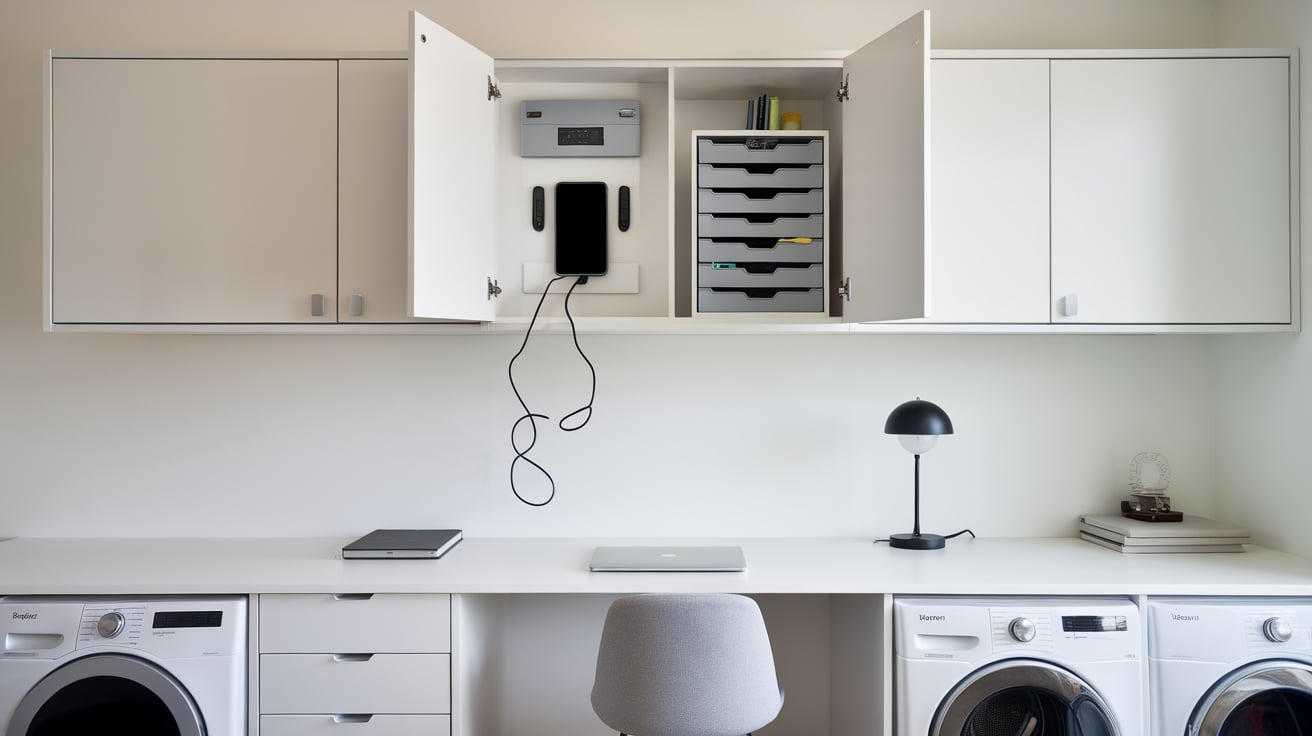
Mount cabinets above your desk or laundry counter and convert one section into a hidden charging station.
Use it to store and charge phones, tablets, or other devices without cluttering your workspace. Add built-in cord cutouts and a power strip for convenience and a clean, organized look.
24. Matching Decor for a Unified Look
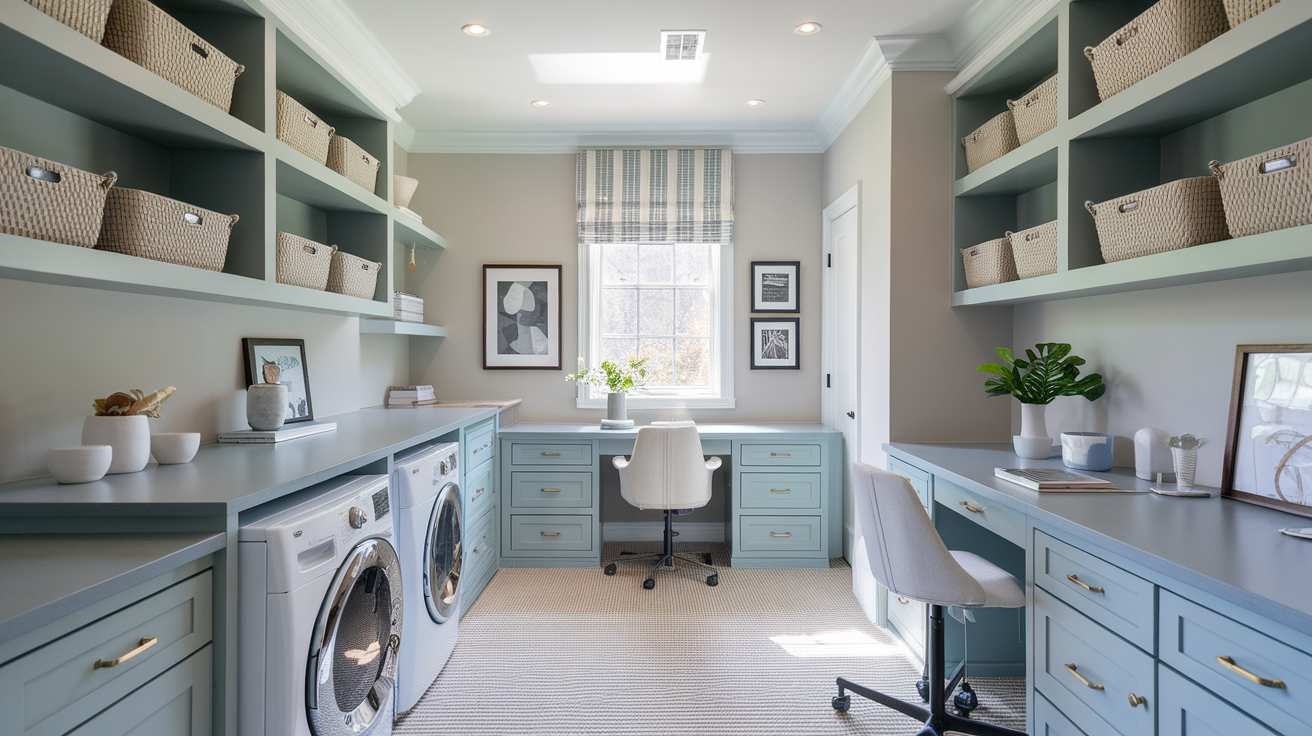
To tie the space together, use the same color palette, hardware, and materials across the office and laundry areas.
Matching countertops, baskets, and finishes help the room feel intentional, not like two functions crammed into one. A unified look makes the space calmer and more enjoyable to use.
25. Laundry Closet with Slide-Out Desk
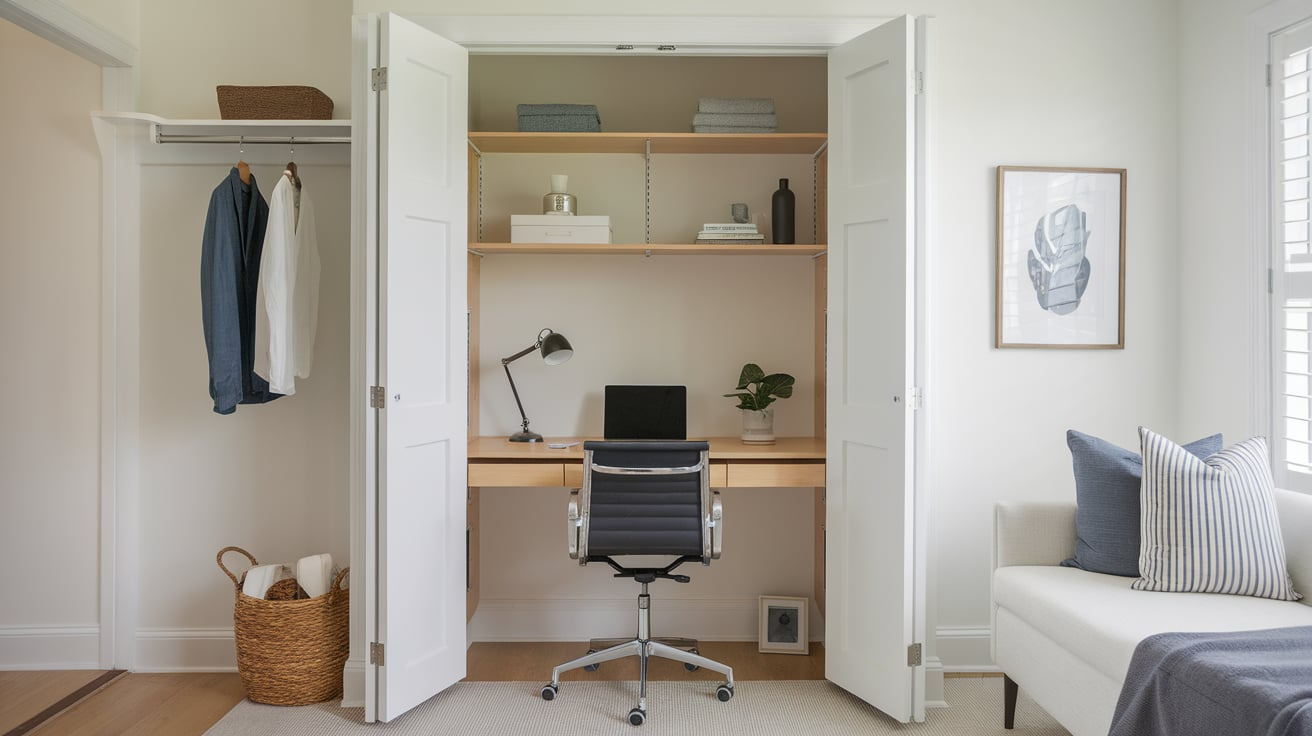
Add a chair that fits inside and tuck everything away behind closet doors when not in use. It’s a stylish, space-saving solution that keeps your home looking neat.
Common Mistakes to Avoid
- Poor lighting or airflow: Dim spaces feel cramped, and a lack of ventilation can make the room stuffy.
- Not enough outlets or workspace: Limited power and cramped surfaces make it hard to stay productive and organized.
- Ignoring noise issues: Loud machines can interrupt calls and focus time if not managed properly.
- Mixing laundry and office items without clear separation: Blending supplies leads to clutter and makes it harder to switch between tasks.
Conclusion
You don’t need a big room to create a smart and stylish laundry room office combo. With a little planning and a few space-saving ideas, even the smallest nook can work double duty.
The trick is to think carefully about your layout, storage, and lighting before you start. Make sure every piece you add has a purpose and pulls its weight.
From folding desks to stacked washers and dryers, there are so many ways to get creative with the space you have. I’ve found that even small changes, like adding shelves or choosing slim furniture, can make a big difference.
Whether you need a full work-from-home setup or just a quiet corner to fold laundry and check emails, there’s a solution out there for you.

