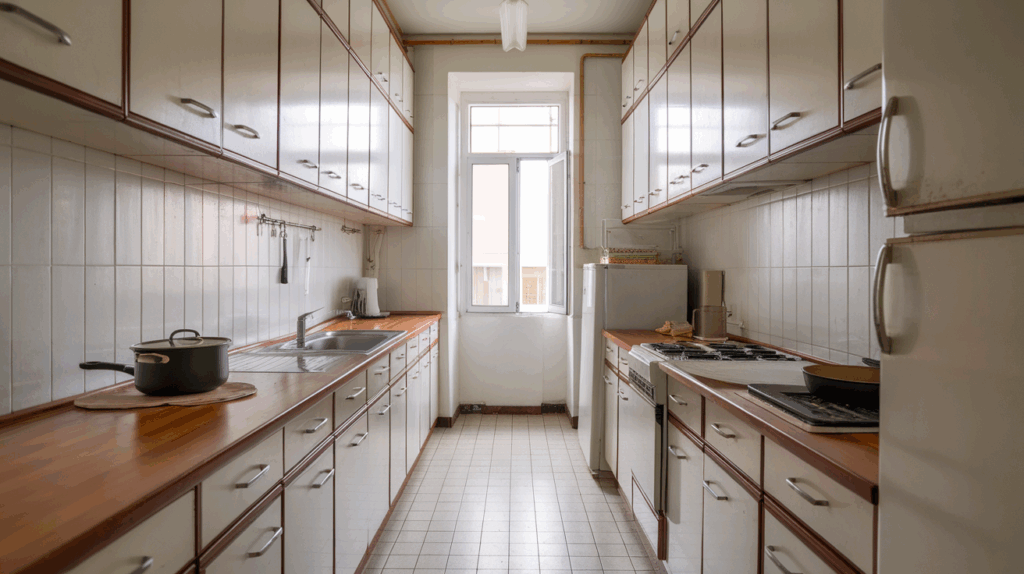I’ve always been curious about different kitchen layouts, and the corridor kitchen stood out.
It’s also known as a galley kitchen, and it’s one of the simplest designs available. If you’ve seen a kitchen with two straight counters facing each other, that’s it.
It resembles a hallway, from which the name originates. I like how it saves space and keeps everything within reach.
But I’ve also learned that it can feel tight if not planned well. In this blog, I’ll walk you through what a corridor kitchen is, how it works, and why some people love it.
I’ll also share the ups and downs of using this layout. If you’re looking for easy tips and clear answers, you’re in the right place.
Let’s talk about this narrow but smart kitchen style!
What is a Corridor Kitchen?
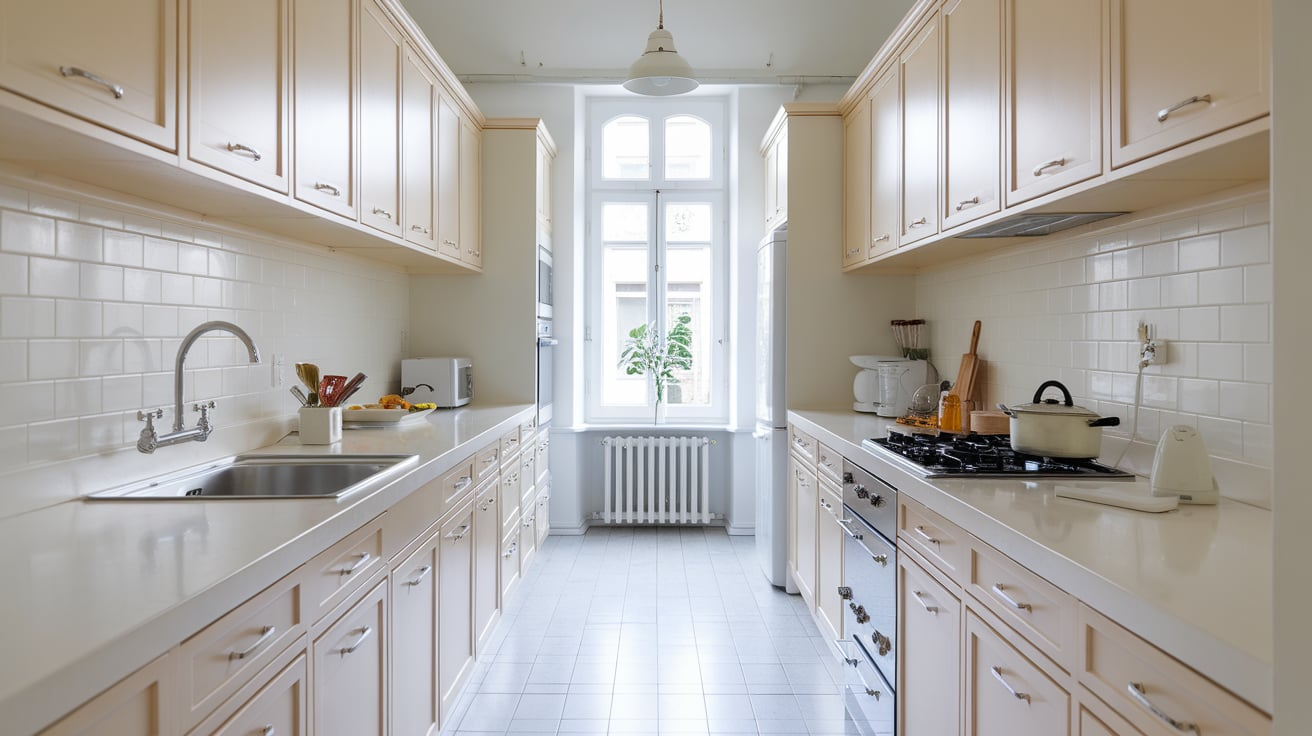
A corridor kitchen, or galley kitchen, is a layout with two walls facing each other. The cabinets, counters, and appliances line up on these two sides.
It resembles a hallway or corridor, which is how it got its name. This type of kitchen is often used in small homes, apartments, and older buildings.
Everything is close by in this layout. The sink, stove, and fridge form a small triangle.
That triangle is known as the “work triangle,” and it helps you move from one task to another quickly.
Key Features of a Corridor Kitchen
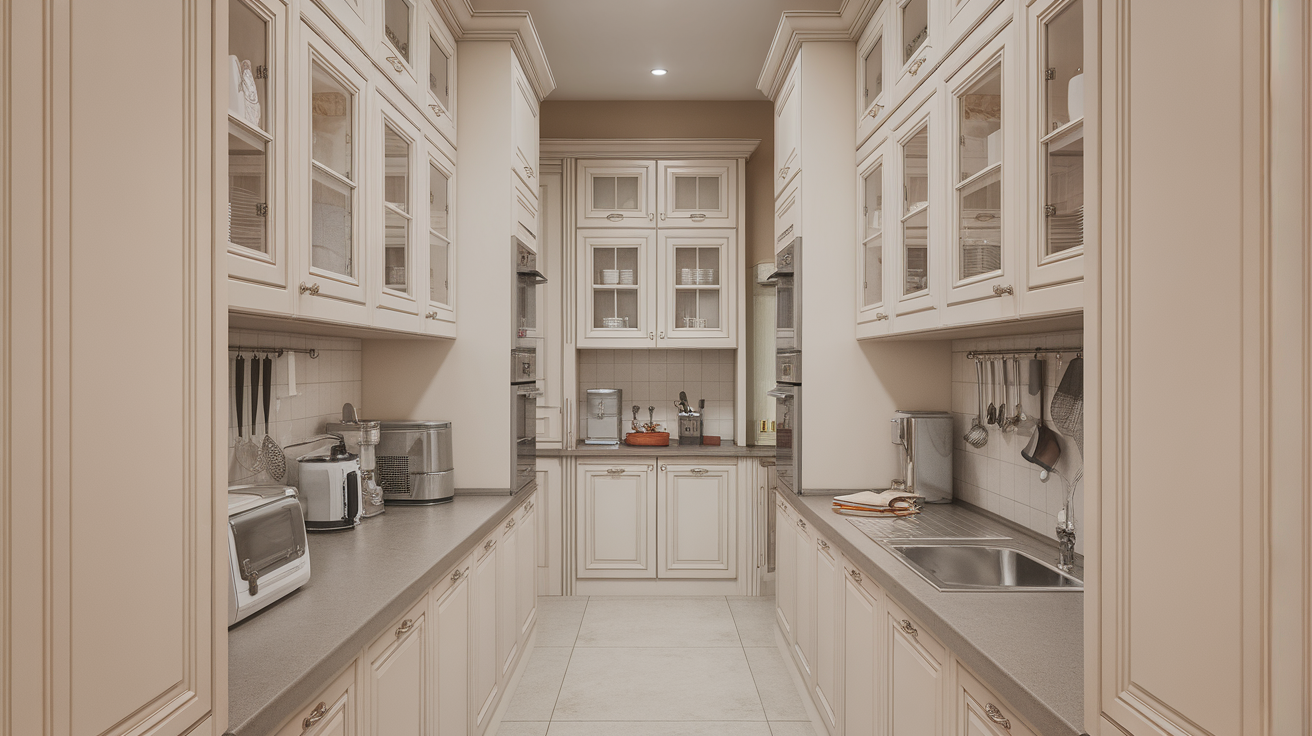
A corridor kitchen may seem small, but it’s full of smart design details. Architects and homeowners like this layout because it’s simple and easy to work with. Let’s break down the key features that make a corridor kitchen stand out:
1. Two Parallel Walls
The most important part of a corridor kitchen is its shape. It has two long walls that run parallel to each other.
These walls are where everything goes, including cabinets, countertops, sinks, stoves, and sometimes appliances. The setup is straight and simple, with everything in two rows.
This layout keeps things close and easy to reach. It’s also easy to install because there are no corners to deal with.
The clean lines make it look tidy and modern, especially when designed with matching cabinets on both sides.
2. A Narrow Central Walkway
In between the two walls is a walkway. This narrow space is usually between 3 and 5 feet wide.
That may not sound like much, but it’s enough room for one person to move around comfortably.
Some wider corridor kitchens may allow two people to pass each other, but most are meant for single use at a time.
The walkway is where all the action happens, chopping, stirring, washing, and serving. Keeping it open and uncluttered is important so it doesn’t feel tight or crowded.
3. Efficient Work Triangle
A good kitchen design always keeps the work triangle in mind. This means the space between your sink, stove, and fridge should form a triangle.
The shorter the distance between them, the easier it is to move around and accomplish tasks.
In a corridor kitchen, the triangle is small but adequate. Everything is within arm’s reach, so you don’t have to walk far while cooking.
This makes the layout great for fast meal prep and busy weeknight cooking.
4. No Corners or Islands
Unlike U-shaped or L-shaped kitchens, a corridor kitchen has no corner spaces. That means you don’t need special cabinets or turntables to reach into deep corners.
It also means you won’t have a kitchen island in the middle, there simply isn’t space for one.
The layout is all about using straight lines. This makes it easier to measure and build.
It also gives the kitchen a sleek and clean look, especially when all the cabinets and counters line up neatly on each side.
5. Vertical Storage and Smart Cabinet Design
Because the floor area is small, a corridor kitchen needs to use vertical space to fit everything. This is why many designs include:
- Tall upper cabinets that go close to the ceiling
- Open shelves for quick access to daily items
- Hooks or rails for hanging tools, utensils, or even pots
- Pull-out drawers and organizers inside lower cabinets
These smart storage ideas help you keep the space neat while still having everything you need close by.
6. Focus on Lighting and Colors
Lighting is very important in a corridor kitchen. With two tall walls on each side, the space can feel dark or closed-in if not lit well. That’s why designers often use:
- Under-cabinet lights to brighten up counters
- Ceiling lights down the length of the kitchen
- Glass cabinet doors or open shelving to keep things airy
- Light wall and cabinet colors like white, soft gray, or pale wood
These tricks help the kitchen look bigger, cleaner, and brighter, even if it’s narrow.
7. Streamlined Look and Feel
A corridor kitchen often has a very clean and modern feel. That’s because of its straight lines and tight layout. Designers often choose:
- Flat-front cabinets with no handles or with sleek, hidden pulls
- Matching backsplash and counter materials
- Built-in appliances like microwaves or fridges that blend into the cabinets
- Minimal clutter on countertops
This style works well in homes with a modern, minimal, or urban design theme.
Why People Choose a Corridor Kitchen?
People choose this type of kitchen not just because it fits tight spaces, but also because it can be very practical.
1. It Saves Space: A corridor kitchen is narrow, making it a great fit for small homes, apartments, or tiny houses. It utilizes the space between two walls and doesn’t require much floor space, making it perfect for tight areas.
2. Everything Is Close: The fridge, stove, and sink are close together. You don’t have to move far while cooking. This setup, called the work triangle, helps you cook faster and stay efficient.
3. Easy to Design: This layout is simple, just two walls. That makes it easier and cheaper to build. No corners or islands to plan means less work and faster setup.
4. Fits Long Rooms: If your room is long and narrow, this layout fits naturally. You can build counters on both sides and use the middle space to move around.
5. Good for One Person: It’s great if you cook alone. There’s just enough room for one person to work without bumping into anyone else.
Best Design Tips for Corridor Kitchens
These tips can help you maximize your space and enhance both function and style:
1. Use Light Colors
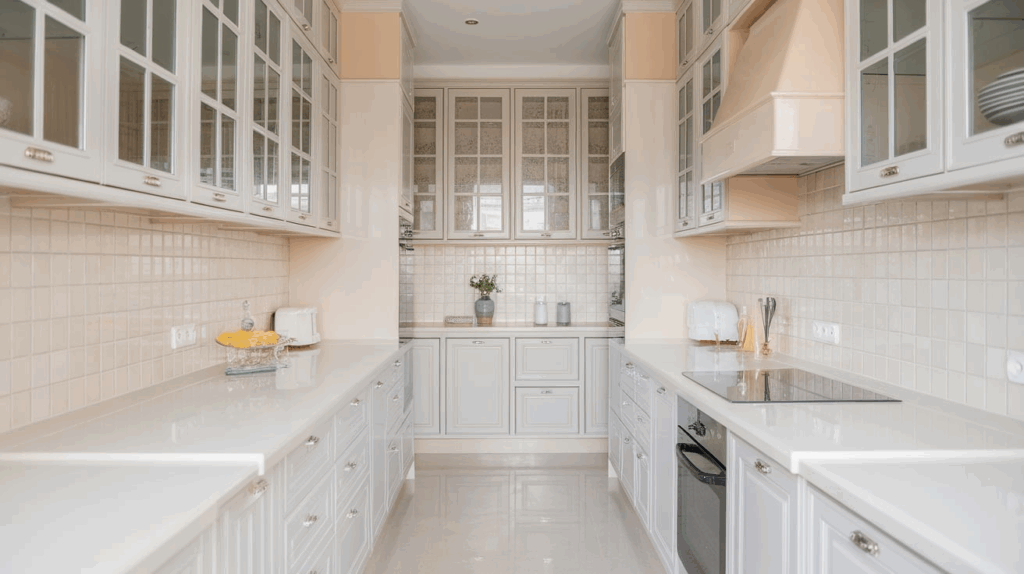
Light colors make a small space feel bigger and cleaner. Whites, soft grays, and pale beige are great choices for creating an open, airy atmosphere. These colors can visually expand the space, making it feel more open and inviting.
You can use light-colored cabinets, backsplashes, and walls to reflect more light, which helps brighten up the room. This not only makes the kitchen feel larger, but it also prevents the space from feeling closed in.
By incorporating light tones, you’ll create a fresh and welcoming kitchen that feels spacious and bright, even if it’s on the smaller side.
2. Keep the Counters Clear
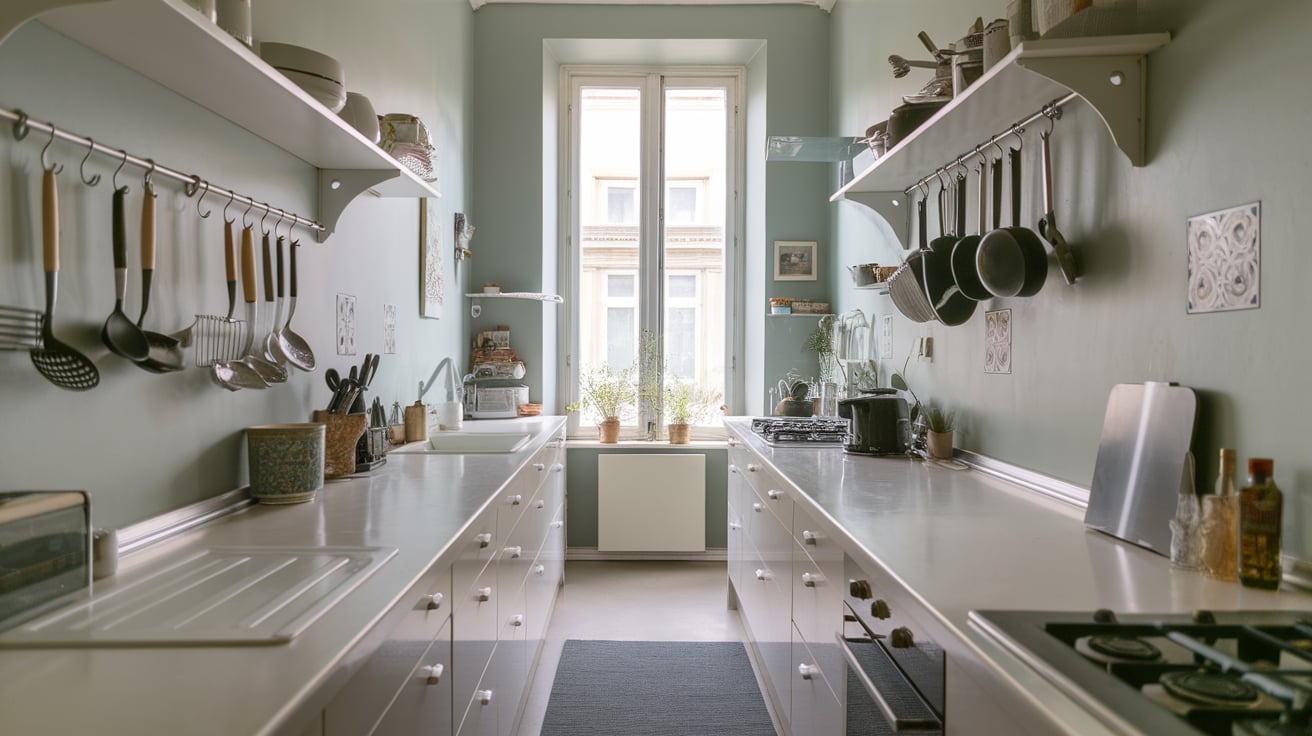
Since the walkway is narrow, it’s important to keep the counters clean and free of clutter. Try not to store too many items on them to ensure the space feels more open and functional.
Consider using wall hooks, racks, and shelves to keep things off the surfaces. This not only helps free up valuable counter space but also keeps the area organized.
3. Add Bright Lighting
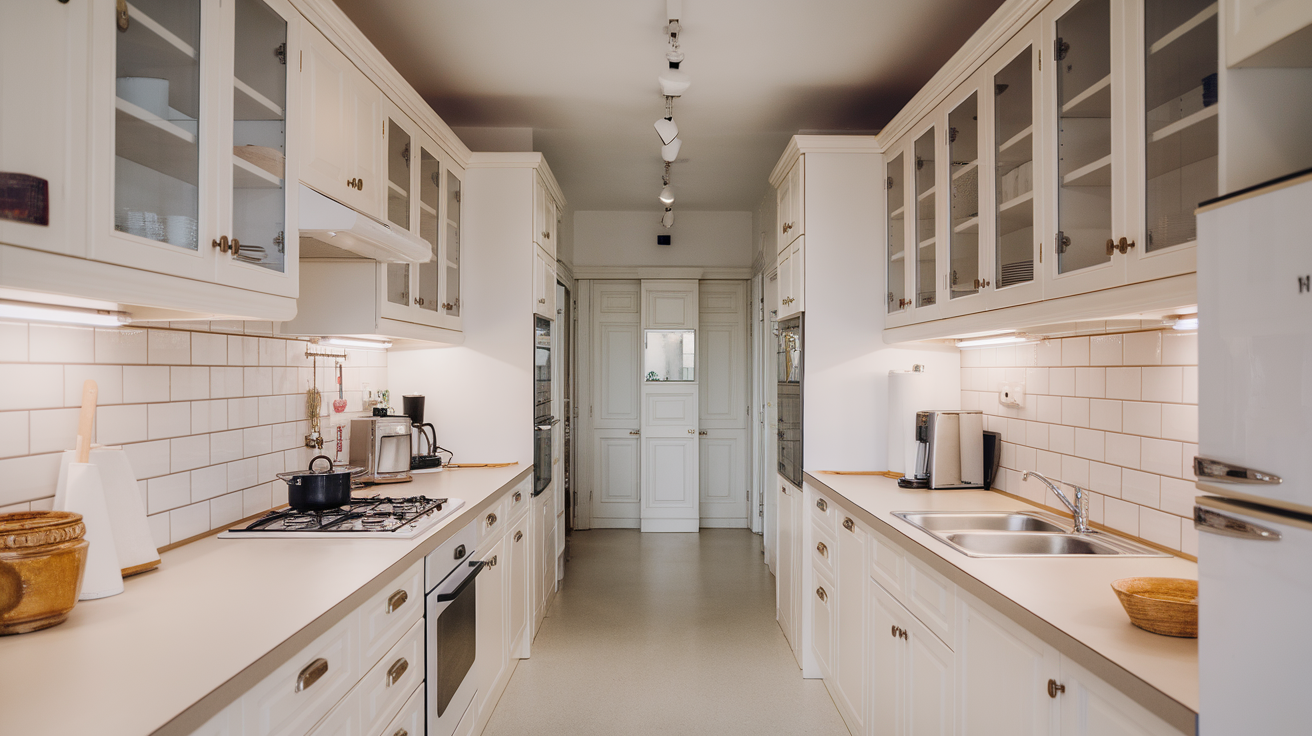
Good lighting makes a huge difference. If there’s a window, don’t block it. If not, add ceiling lights and under-cabinet lights to brighten the counters.
A bright kitchen feels more welcoming and helps with cooking tasks, too.
4. Choose Smart Storage
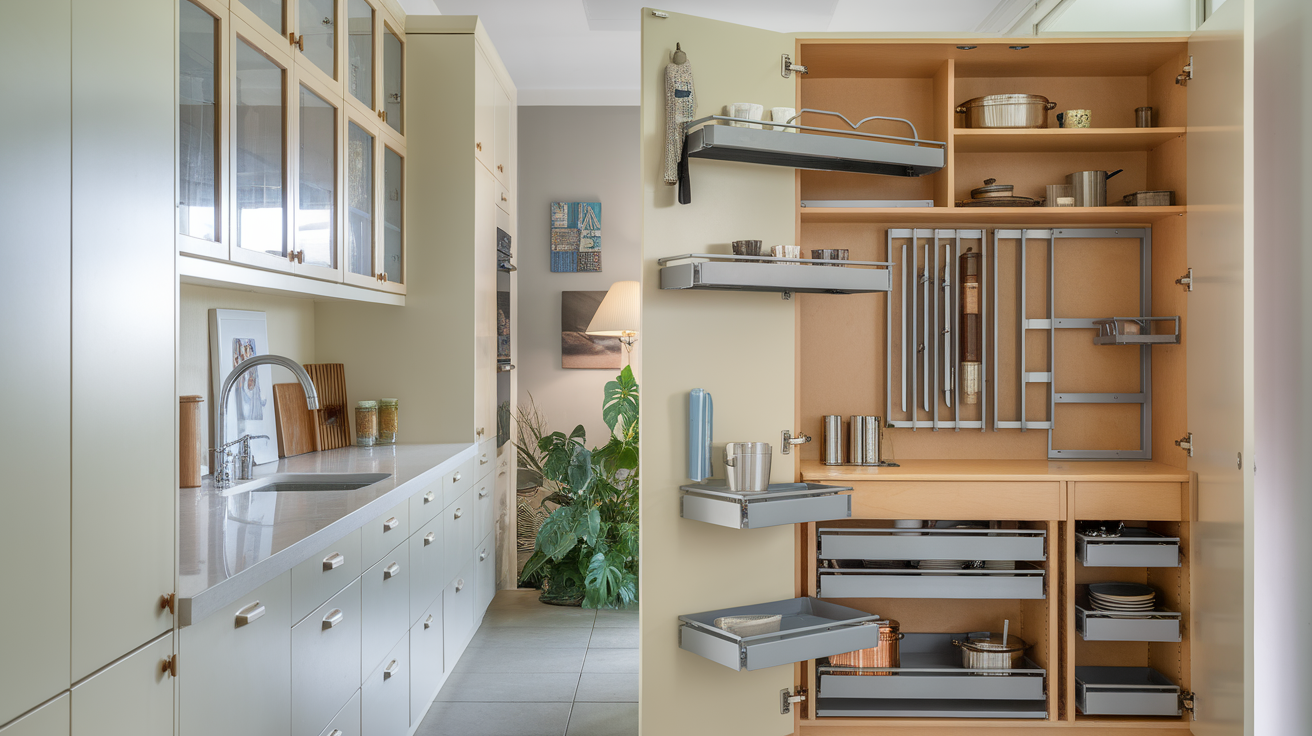
Use cabinets and drawers that help you stay organized. Pull-out shelves, corner trays, and vertical dividers help make every inch count.
Use tall upper cabinets for items you don’t need every day and keep daily tools within reach.
5. Use Matching Materials
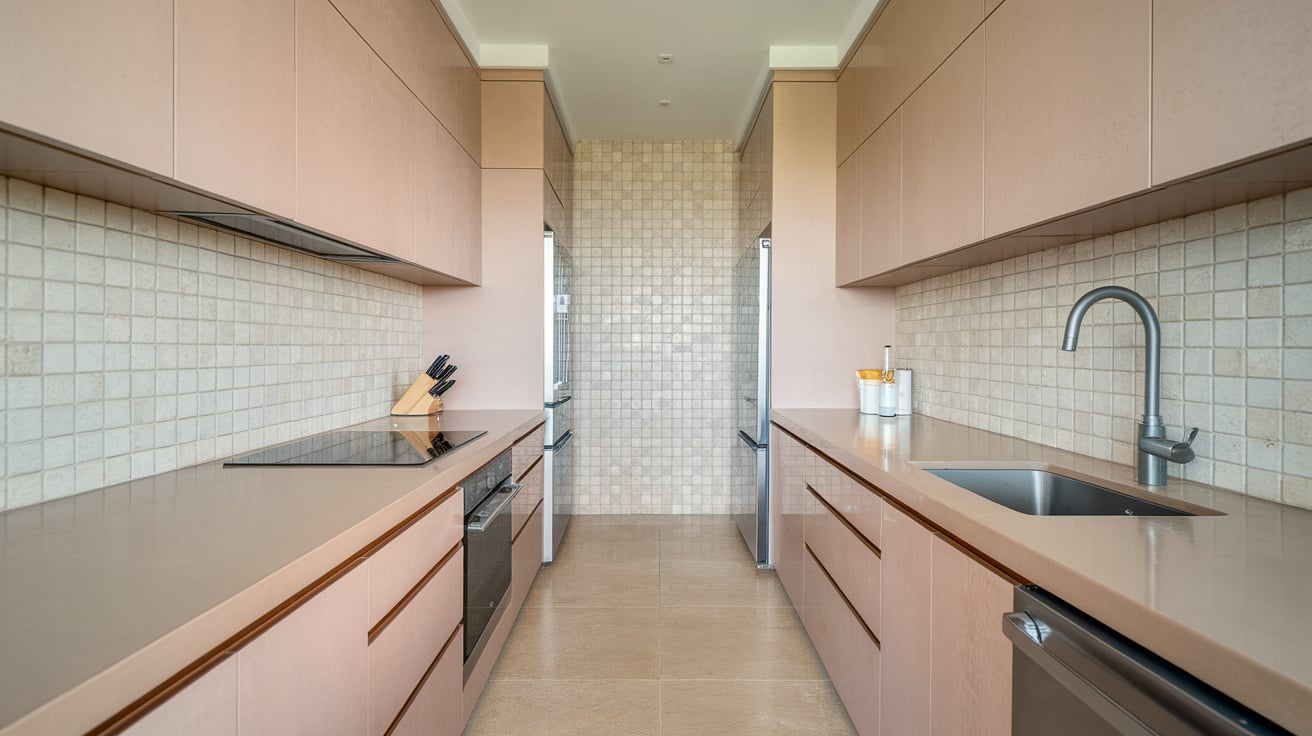
Keep the look clean and simple. Try to match your cabinet color with your backsplash or countertop.
A consistent look makes the space feel larger and more cohesive. Avoid using too many patterns or colors that can make the space feel crowded.
6. Install Slim Appliances
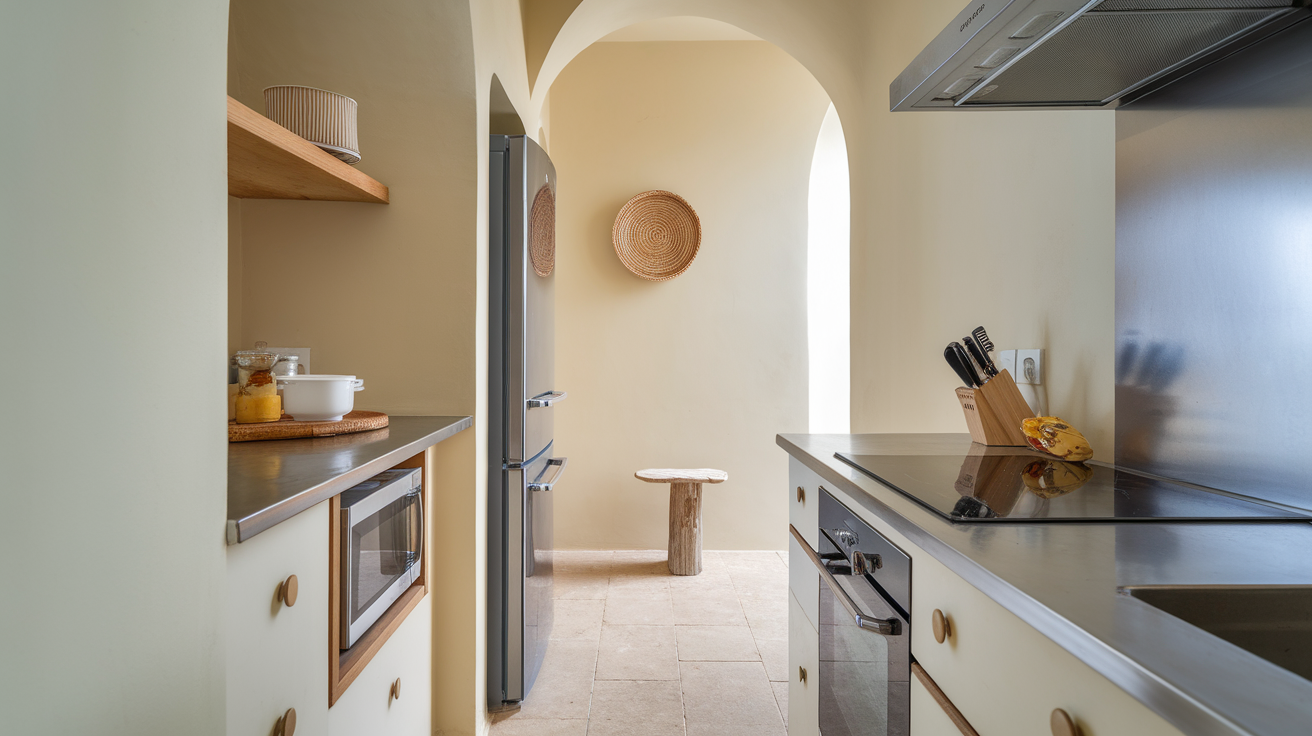
Choose smaller or built-in appliances to save space.
A slim fridge, microwave drawer, or a two-burner cooktop can make a big difference in a tight kitchen. These options help you move around more easily.
7. Add Open Shelves on One Side
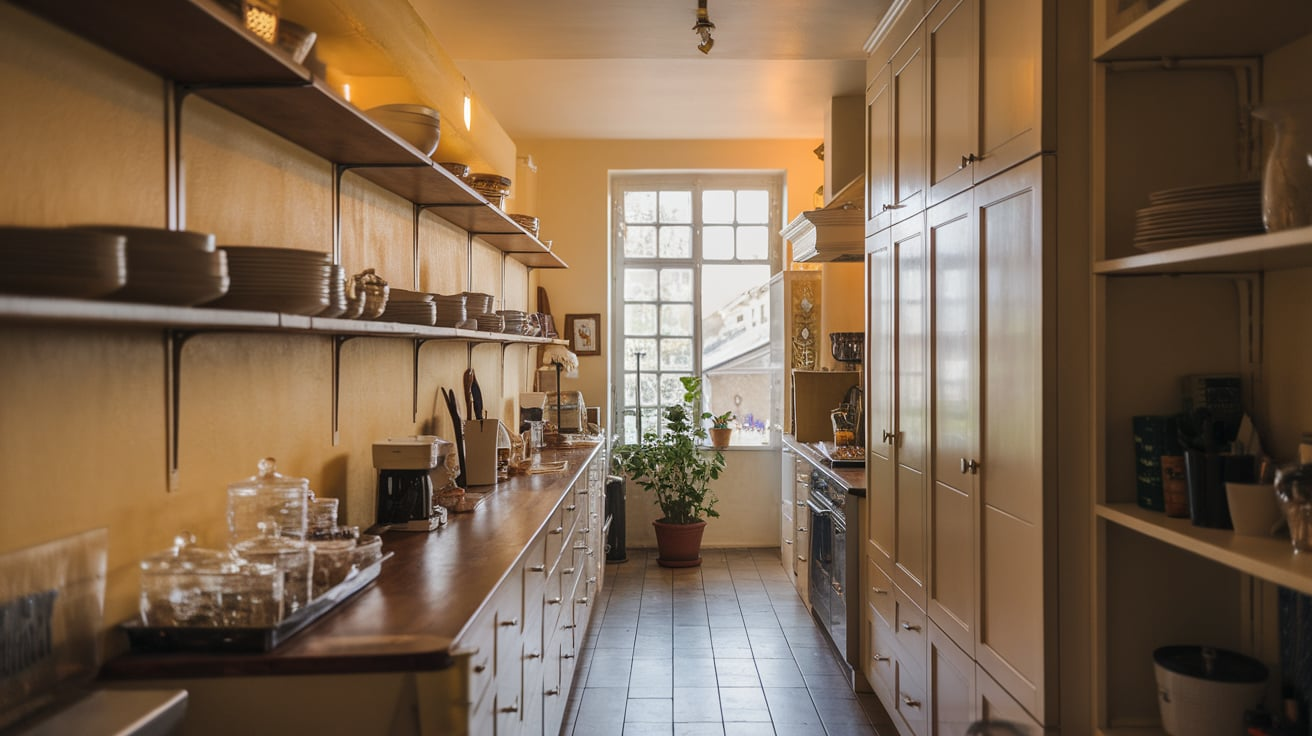
If full cabinets make the space feel cramped, consider replacing one row with open shelves. This simple change can help make the area feel more open and airy.
Open shelves keep the space feeling lighter and provide a spot for everyday dishes or decor without requiring bulky storage. Plus, they can add a stylish touch while making it easier to access frequently used items.
8. Use Reflective or Glossy Surfaces
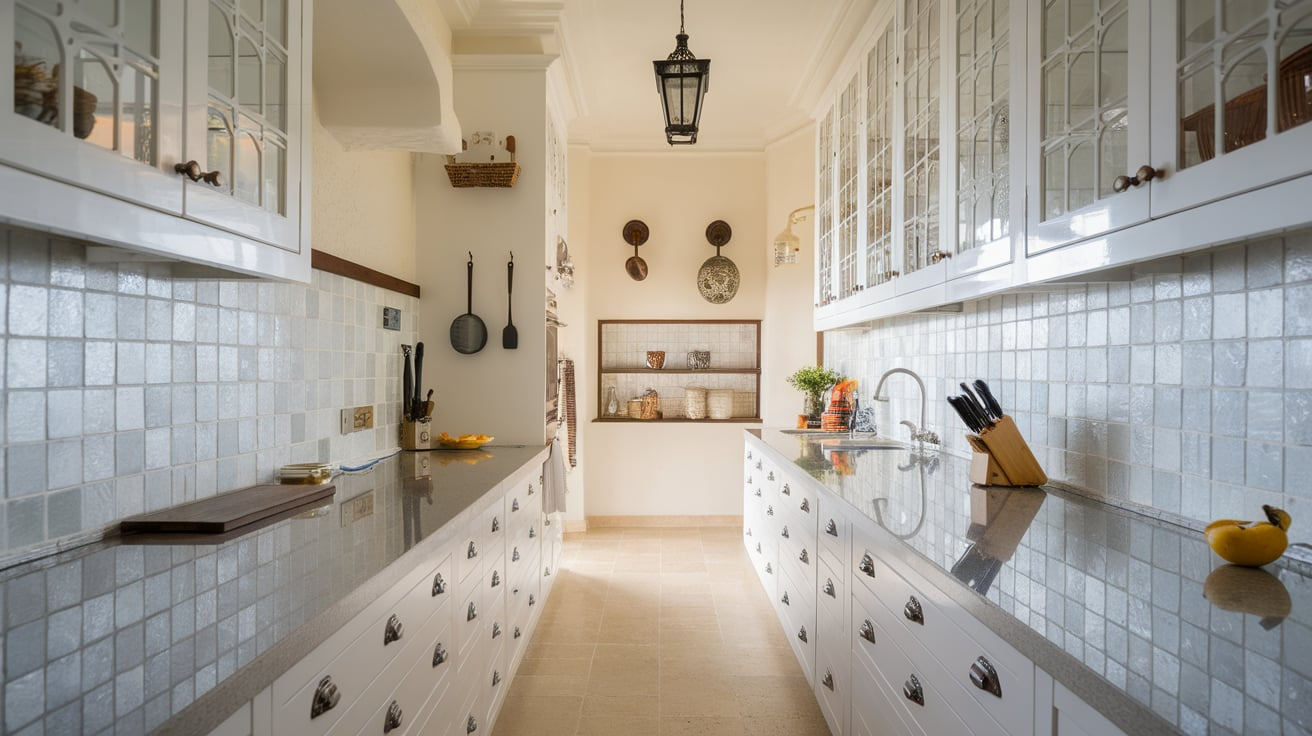
Shiny surfaces, such as glass tile, polished counters, or glossy cabinet fronts, reflect light and make the space appear brighter.
These small details can help open up the room and add a modern touch.
What Is Corridor Kitchen & Tap?
Now, let’s talk about something else people search for with this term, Corridor Kitchen & Tap.
It’s not a kitchen layout. It’s a restaurant or taproom that incorporates “Corridor” into its name. Corridor Kitchen & Tap is a contemporary bar and restaurant located in the heart of historic Downtown Lombard, Illinois.
Known for its fresh vibe and unique twists on classic favorites, it offers a welcoming space for patrons to enjoy an eclectic mix of food and drinks.
Location & Contact
- Address:18 W St. Charles Road, Lombard, IL 60148
- Phone:(630) 519-3477
- Website:corridorkitchenandtap.com
- Email:18corridor@gmail.com
Hours of Operation
- Monday – Thursday:3:00 PM – 1:00 AM
- Friday:3:00 PM – 2:00 AM
- Saturday:11:30 AM – 2:00 AM
- Sunday:11:30 AM – 1:00 AM
Menu Highlights
Corridor Kitchen & Tap offers a variety of shareable appetizers, sandwiches, sliders, and their signature egg rolls.Popular items include:
- Egg Rolls:Italian Beef, Reuben, Pot Roast
- Sandwiches:Grilled Cheese, Reuben, Patty Melt, Italian Beef
- Smash Burgers:Classic Single and Double
- Appetizers:Chicken Tenders, Mozzarella Sticks, Onion Rings
They also feature daily drink specials and a rotating selection of local craft beers and classic cocktails.
Craft Beers & Cocktails
The establishment curates an ever-changing list of draft and craft beers, alongside an impressive selection of wines and spirits.
They frequently update their offerings, so there’s always something new to try.
Atmosphere & Events
With a casual dive bar ambiance, Corridor Kitchen & Tap provides a lively environment featuring live music nights and karaoke.
The venue is known for its friendly staff and clean setting, making it a favorite spot for both locals and visitors.
Community Engagement
Owner Rich Hayden, with over 20 years in the industry, has been recognized for his contributions to the local community.
Under his leadership, Corridor Kitchen & Tap has become a staple in DuPage County, known for its quality food, beverages, and community involvement.
For more information, including their full menu and upcoming events, visit their official website: corridorkitchenandtap.com.

