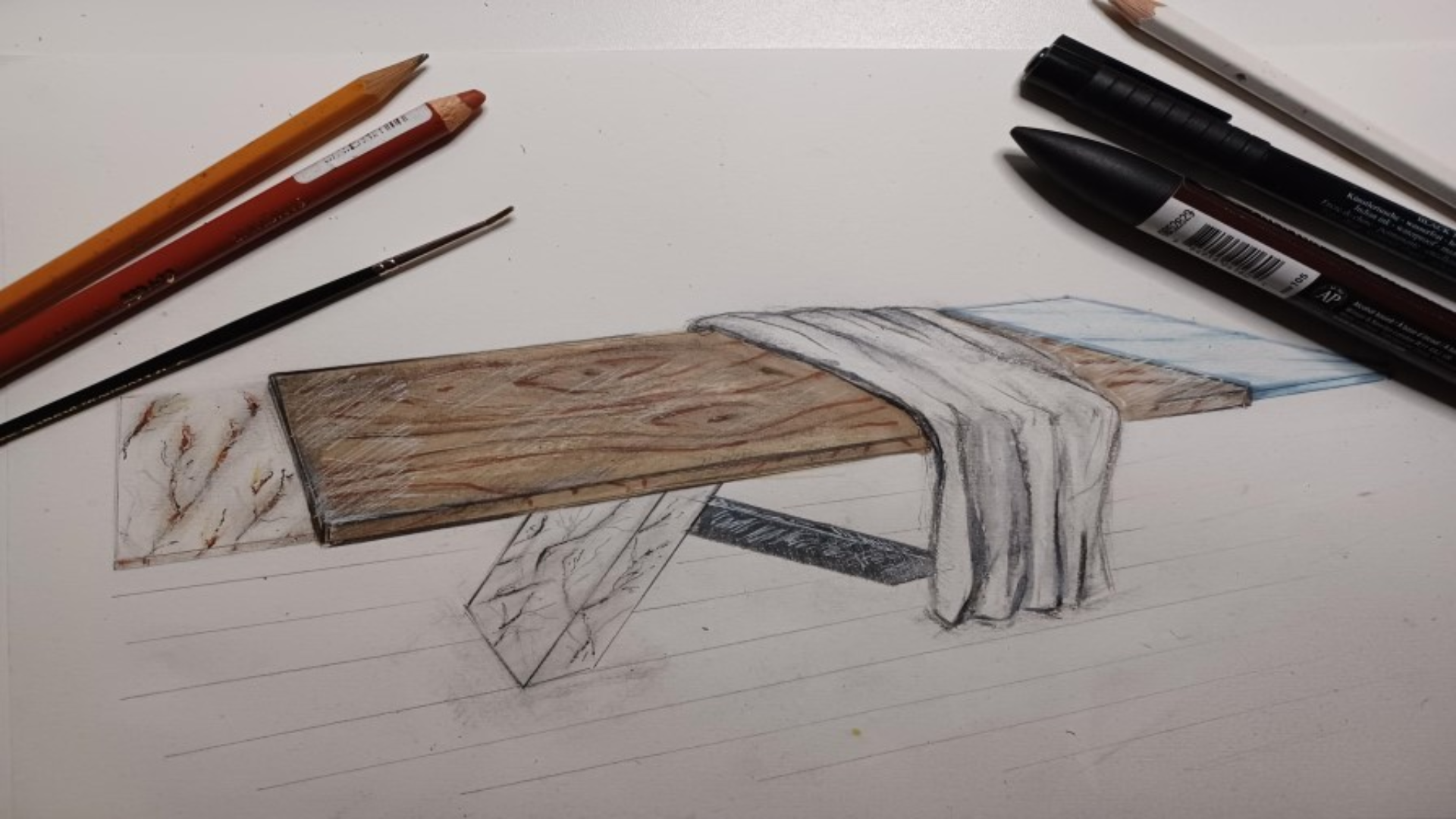Creating professional interior design drawings has been a game-changer for me in clearly communicating my design ideas.
Just starting out or wanting to sharpen your skills, mastering the right tools and techniques is key to producing accurate, detailed drawings that truly bring your concepts to life.
In this guide, I’ll walk you through everything I’ve learned about interior design drawing, from the essential tools you need to the various techniques that can help you create stunning visuals.
No matter your experience level, understanding how to translate your vision onto paper or screen is a crucial step toward becoming a successful interior designer.
Understanding Interior Design Drawing
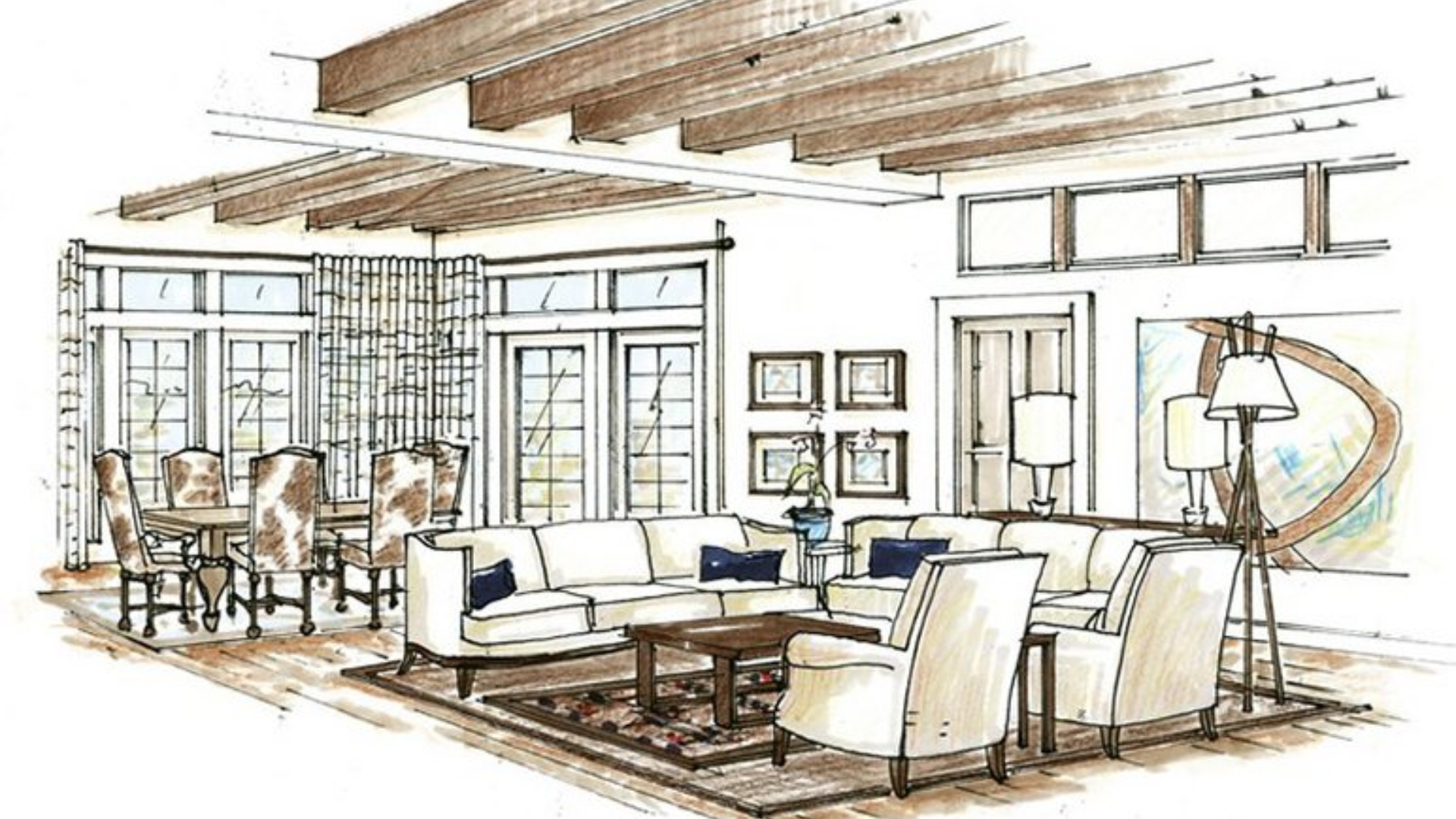
Interior design drawing is the essential visual language that brings creative ideas into clear and precise representations.
These drawings serve as the bridge between designers, clients, and contractors, ensuring everyone involved understands the project’s vision accurately.
By mastering various types of interior design drawings, designers can communicate concepts effectively, minimizing misunderstandings and costly errors during construction or renovation.
If you’re illustrating spatial layouts, detailing materials, or capturing the mood of a space, these drawings bring ideas to life in a tangible form.
Types of Interior Design Drawings
Different drawing styles help communicate various aspects of a design, from overall layout to detailed elements.
- Conceptual Sketches: These are freehand drawings that capture the initial ideas, mood, and style of a space. They are quick, expressive, and help communicate the designer’s vision early in the project before detailed plans are developed.
- Floor Plans: Floor plans are scaled diagrams viewed from above. They show the layout of rooms, furniture, walls, doors, and windows. These drawings help visualize the spatial arrangement and flow of a design and are essential for planning construction or renovation.
- Elevations: Elevations are flat, two-dimensional drawings that show the vertical surfaces of a room or building. They highlight features like windows, doors, and finishes, providing a detailed view of wall designs and materials.
- Sections: Sections are cut-through drawings that reveal the interior structure of a space. They show how different components, such as floors, ceilings, and walls, connect, helping to understand spatial relationships and construction details.
- Detail Drawings: Detail drawings focus on specific elements, such as cabinetry, moldings, or fixtures. They provide precise measurements and material specifications to guide accurate fabrication and installation.
Step-by-Step Guide to Interior Design Sketching
Learn how to create professional interior design sketches by mastering the fundamentals of perspective, scale, and visual storytelling.
Step 1: Master One-Point Perspective
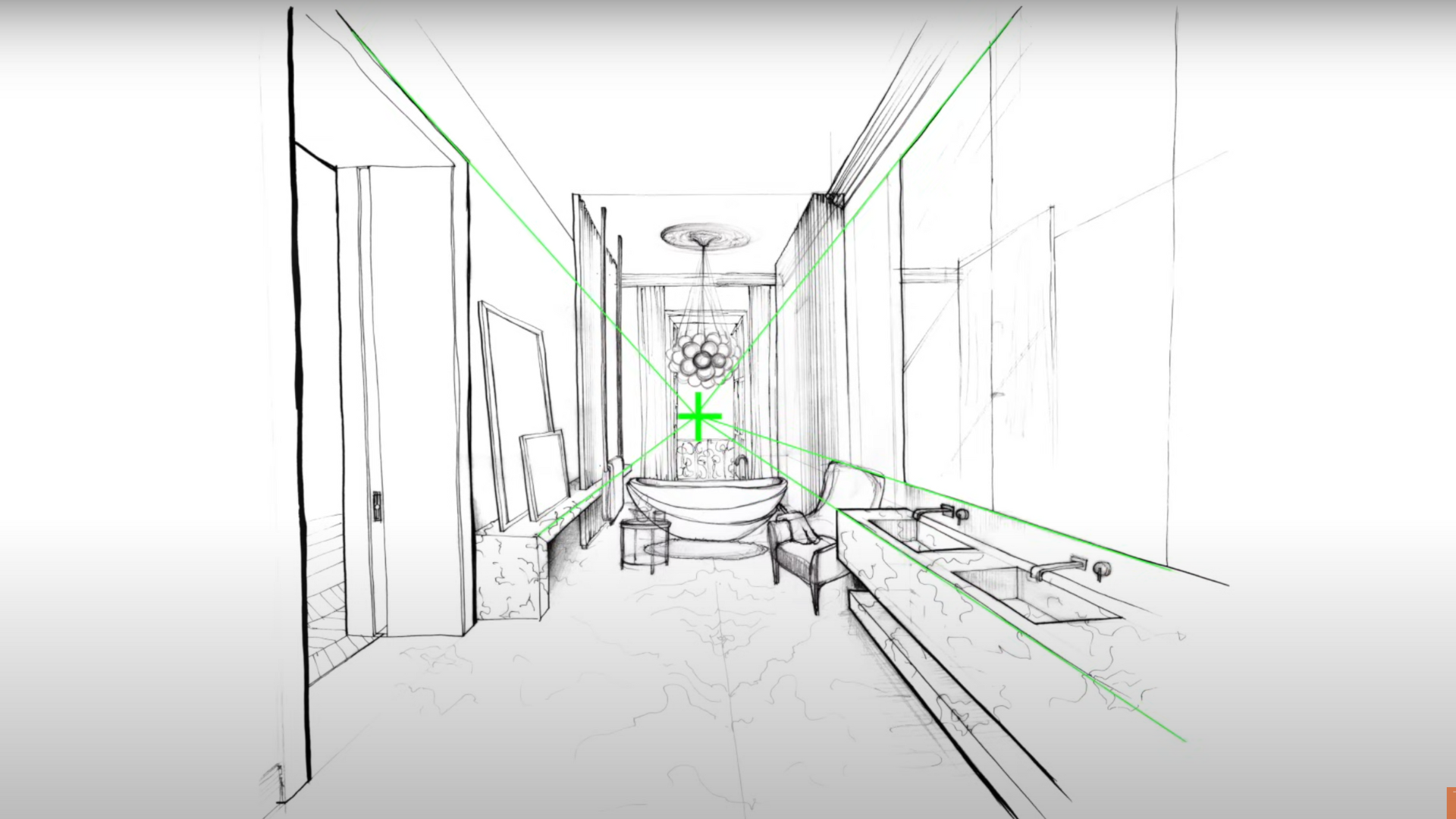
Start with the one-point perspective, which is ideal for drawing a flat wall or front view. All lines in this drawing converge to a single vanishing point on the horizon.
It’s the easiest type to learn and is extremely effective in transforming a basic 2D elevation into a 3D view that clients can instantly understand.
This method is perfect for showcasing built-in cabinetry, feature walls, or symmetrical layouts.
Step 2: Learn Two-Point Perspective

Next, move on to the two-point perspective, which shows a corner of a room, ideal for more dynamic views. Here, all lines point toward two vanishing points on the horizon.
This technique allows you to depict two adjoining walls at an angle and gives a more immersive, three-dimensional feel to your space.
It’s particularly useful for open-plan layouts or showcasing furniture placement.
Step 3: Know When to Use Three-Point Perspective
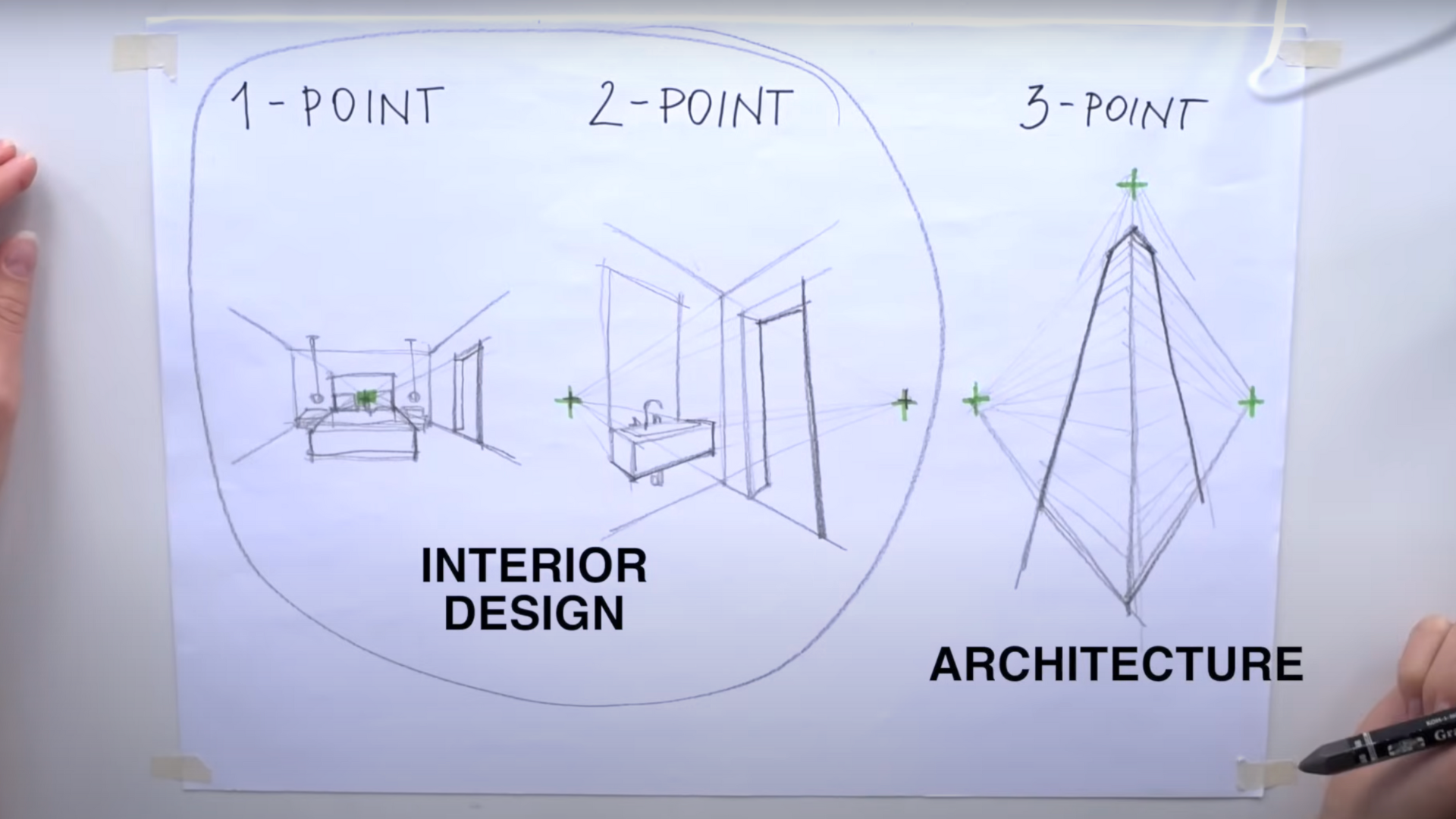
Although three-point perspective exists, typically used in architecture to show tall buildings from a dramatic viewpoint, it’s not essential for most interior designers.
It’s better suited for drawing skyscrapers or high-angle viewpoints.
So, focus your time and energy on mastering one- and two-point perspective drawings, which will cover 90% of your interior design needs.
Step 4: Use Sketching as Part of the Design Process
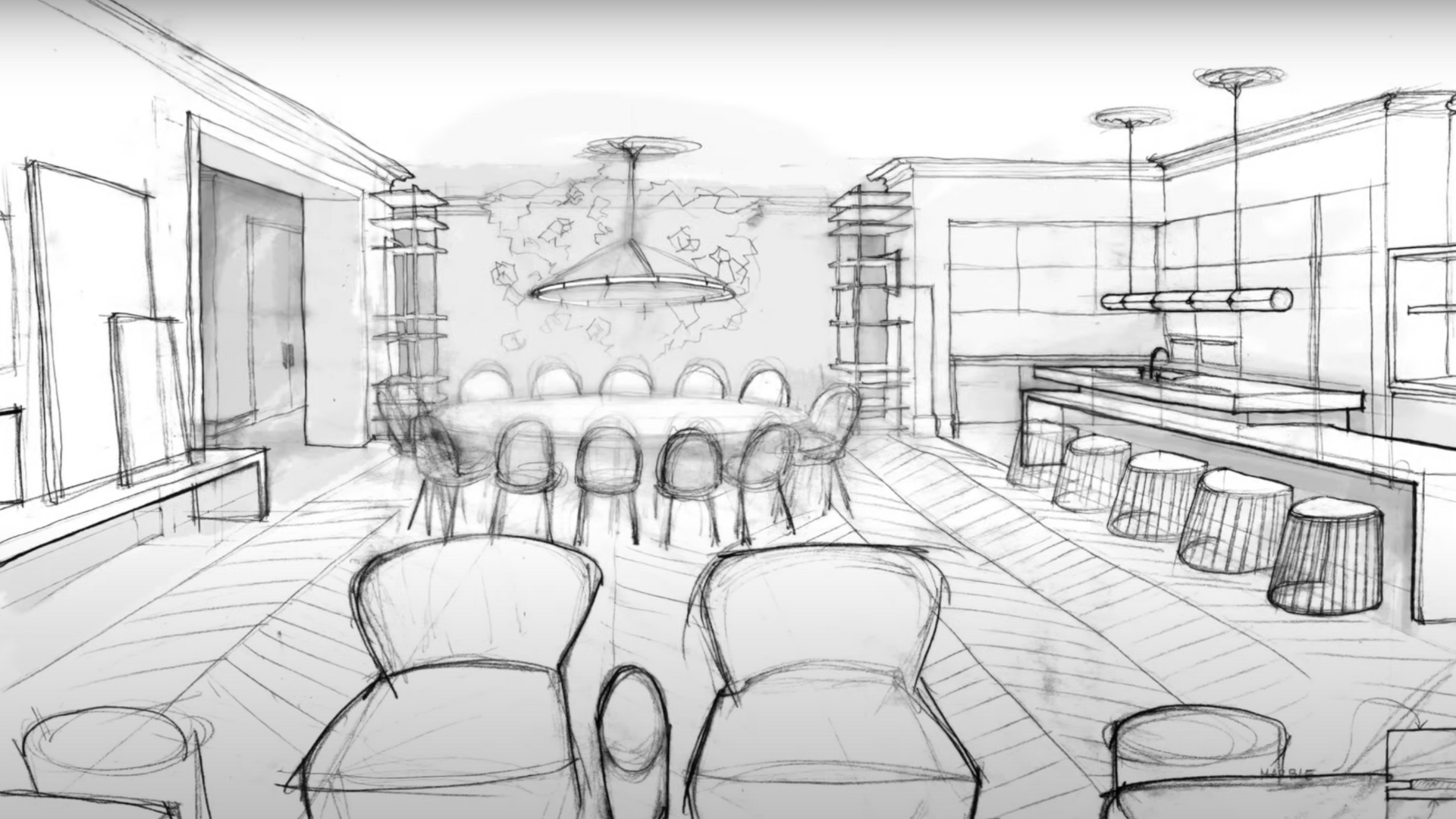
Sketching isn’t just a presentation tool; it’s part of the thinking and design process.
After conducting space planning and conceptual research, use sketching to explore and refine your ideas.
Begin with broader views, like entire room angles, and gradually move to specific elements like windows, moldings, and built-ins.
It’s like assembling a puzzle, sketch by sketch, your space comes to life.
Step 5: Detail Your Drawings
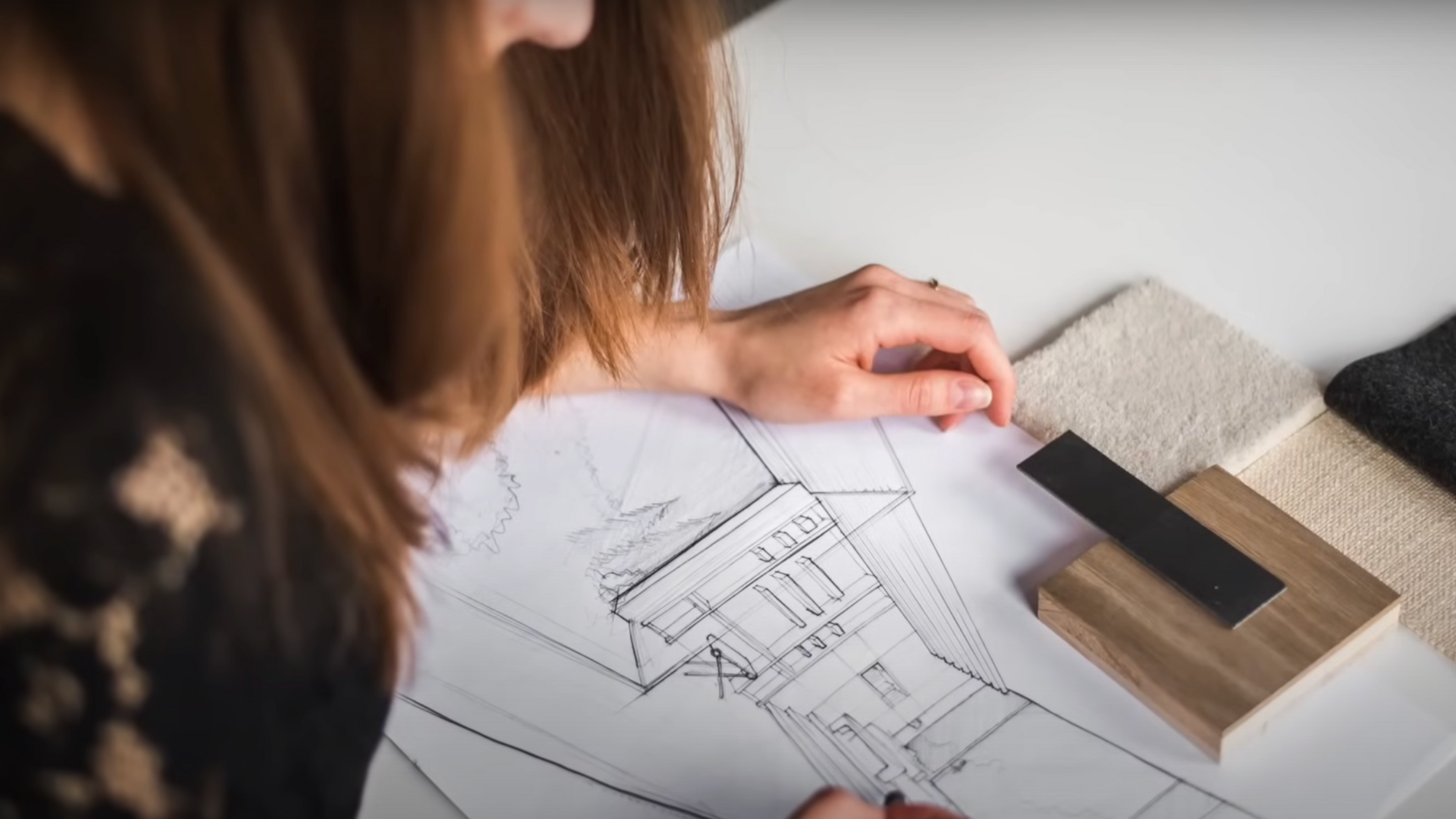
After you’ve captured the main elements of the space, zoom in on the details. High-quality design lies in the details, cabinet joints, light fixtures, trims, and tile patterns.
Draw each one carefully, sometimes several times, to experiment with different proportions and materials. This is where your designs become polished and refined.
Why Interior Design Drawings Matter
Interior design drawings play a vital role in turning creative ideas into real, livable spaces. From the first concept to the final touches, these drawings guide every step of the design process.
- Turn ideas into visuals: They help translate thoughts and sketches into clear, easy-to-understand plans.
- Improve communication: Both designers and clients can stay on the same page about the layout, look, and feel of a space.
- Guide builders and contractors: Detailed drawings offer accurate references for measurements, placement, and materials.
- Reduce errors and costs: Clear plans mean fewer mistakes, less rework, and fewer surprises during construction.
- Speed up decision-making: With drawings in hand, it’s easier to compare options and make quick, informed choices.
- Support timely revisions: Changes can be made early on, before materials are ordered or construction begins.
- Keep the project consistent: Everyone involved stays aligned with the same vision, avoiding miscommunication.
Well-made interior design drawings don’t just show what a space will look like; they help make sure everything runs smoothly from start to finish.
Essential Tools for Interior Design Drawing
Essential tools, both traditional and digital, are key for creating accurate, professional, and detailed interior design drawings efficiently.
Traditional Tools
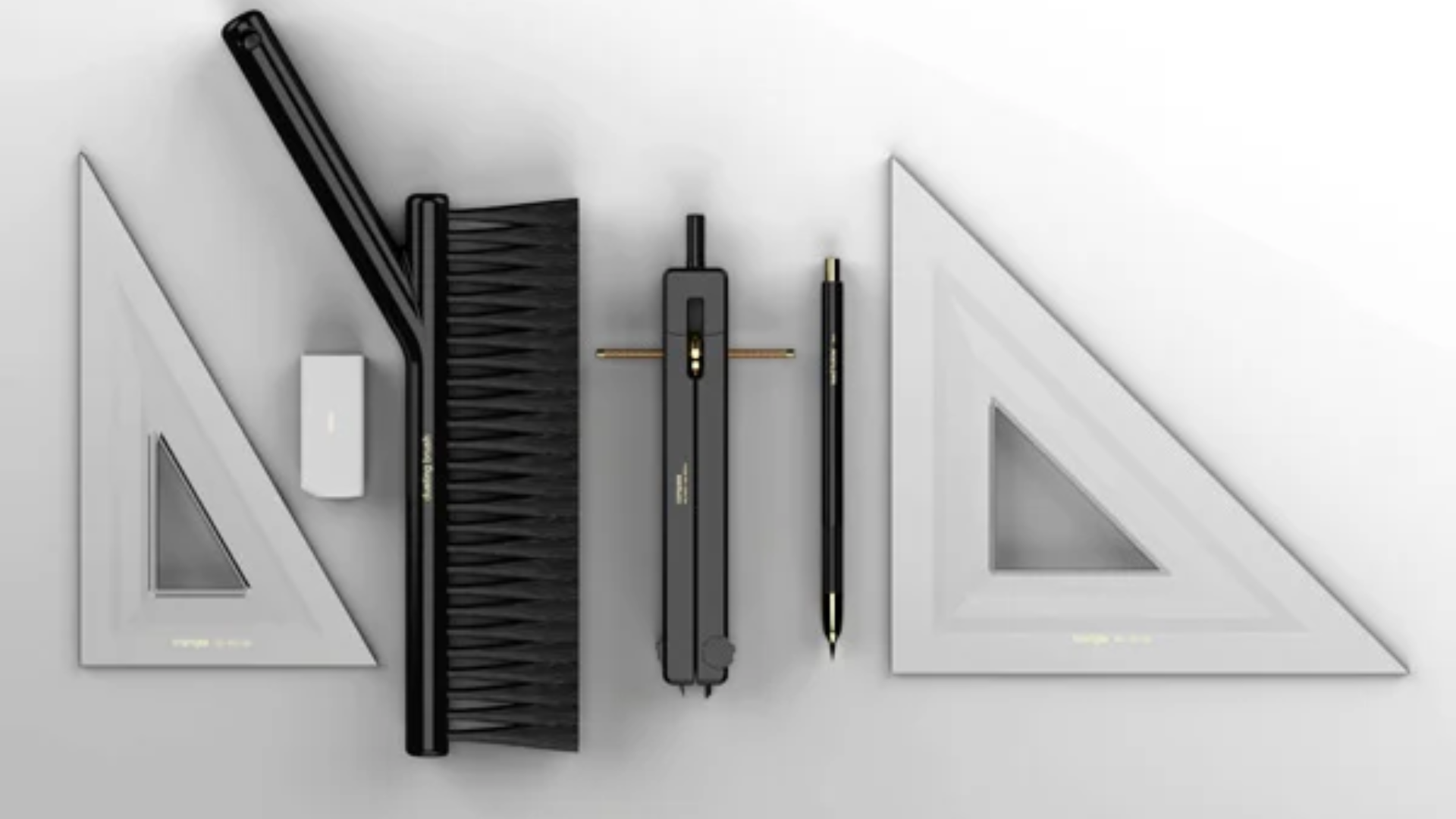
Traditional tools are the foundation of interior design drawing, offering hands-on precision and control. They help create detailed, accurate sketches and plans through manual techniques essential for learning and refining fundamental design skills.
- Drawing Pencils: Use different grades like HB and 2B to create varied line thicknesses and shading, allowing for more detailed and expressive hand drawings.
- T-Square and Triangles: These tools help you draw precise straight lines and accurate angles, ensuring your technical drawings are neat and professional.
- Scale Ruler: Essential for converting measurements accurately, it helps you create drawings that represent real-world dimensions in a smaller, manageable format.
- Drafting Paper: Choose high-quality paper designed for pencil and ink work to ensure your drawings stay clean, smudge-free, and easy to work on.
Mastering traditional tools is a vital step in developing strong interior design drawing skills.
These hands-on techniques not only build your precision and control but also deepen your understanding of spatial relationships and details.
Digital Tools
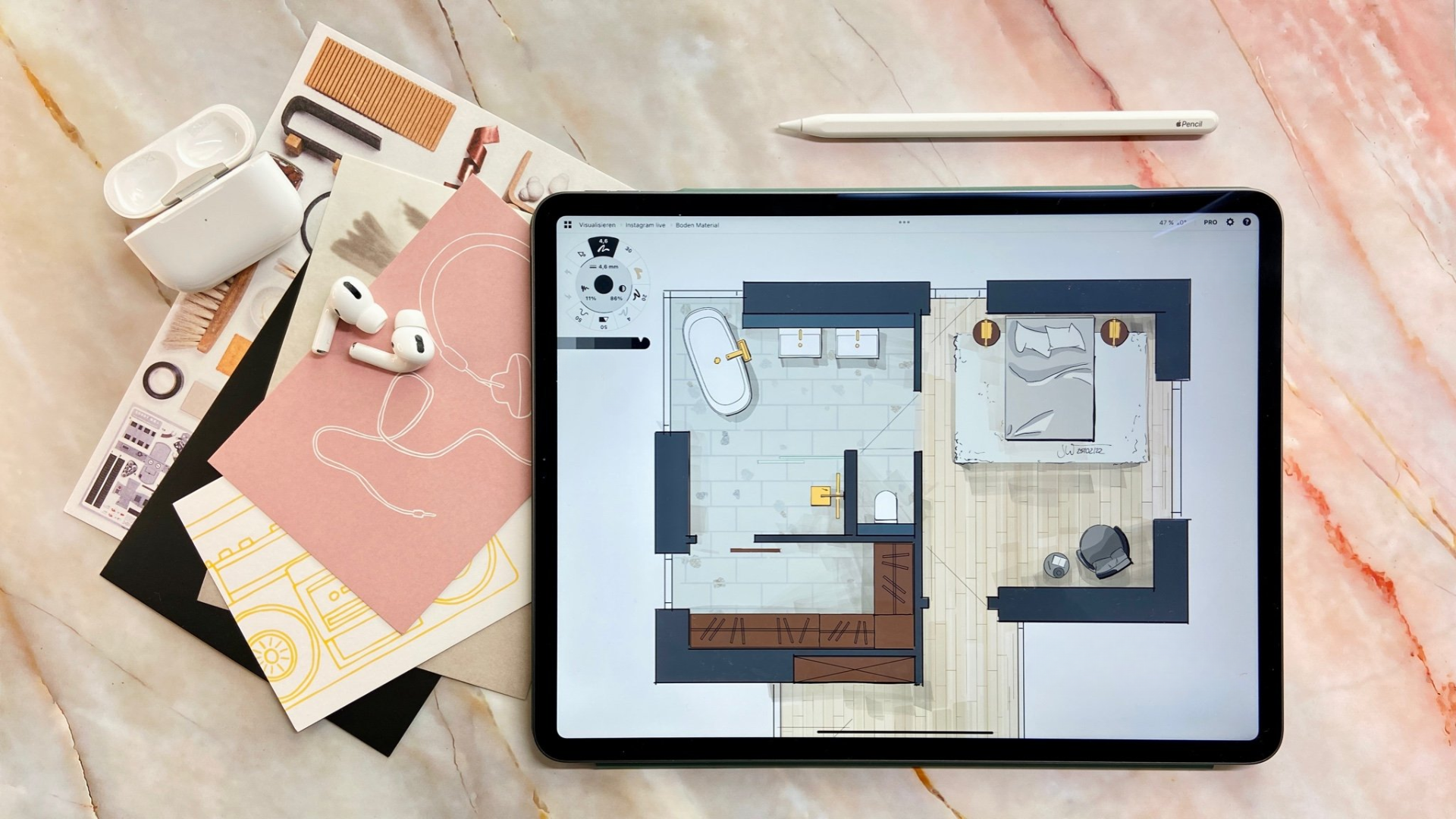
Digital tools modernize interior design drawing by enabling precise, editable, and efficient creation of plans and sketches.
They offer flexibility, easy revisions, and the ability to produce 3D models, making the design process faster and more collaborative.
- Computer-Aided Design (CAD) Software: Programs like AutoCAD and SketchUp allow designers to produce precise, editable digital drawings and 3D models quickly.
- Graphic Tablets: Devices such as Wacom tablets provide a natural hand-drawing experience digitally, perfect for sketching and rendering directly on your computer.
- Design Apps: Mobile and tablet apps like Morpholio Trace and RoomSketcher enable you to sketch and edit designs conveniently wherever you go.
Embracing digital tools is crucial for any modern interior designer seeking to boost efficiency and precision.
These technologies not only streamline the drawing process but also open up new creative possibilities through easy editing and 3D visualization.
By integrating digital methods with your traditional skills, you can produce professional-quality designs that impress clients and simplify collaboration.
Techniques for Interior Design Drawings
Mastering drawing techniques ensures that your designs are not only visually impressive but also clearly understood by clients and contractors. These methods enhance spatial accuracy, depth, and communication in your design presentations.
| Technique | Subcategory | Description |
|---|---|---|
| Perspective Drawing | One-Point Perspective | All lines meet at a single point on the horizon; ideal for straight-on views. |
| Two-Point Perspective | Lines converge at two horizon points; best for showing corners or angled views. | |
| Rendering and Shading | Hatching and Cross-Hatching | Use parallel or crossing lines to depict shadows, textures, and depth. |
| Blending | Smooth transitions from light to dark for realistic, three-dimensional effects. | |
| Annotating Drawings | Dimensions | Mark measurements clearly for precise execution of the design. |
| Material Specifications | Indicate materials and finishes to guide builders and installers. | |
| Symbols and Legends | Use standardized icons for utilities and fixtures for clear communication. |
Common Mistakes to Avoid in Interior Design Drawing
Avoiding common pitfalls ensures your drawings are accurate, clear, and professional.
- Incorrect Scaling: Failing to use the right scale can result in drawings that don’t accurately represent real dimensions, causing implementation issues.
- Lack of Perspective: Ignoring one-point or two-point perspective makes the drawing look flat and unrealistic, especially for spatial representation.
- Overcrowding Details: Including too many elements in a small space can confuse viewers. Prioritize clarity over excessive detail.
- Inconsistent Line Weight: Using the same thickness for all lines can make it hard to distinguish between walls, furniture, and annotations.
- Missing Annotations: Leaving out dimensions, material notes, or symbols leads to misunderstandings during construction or review.
- Neglecting Light and Shadow: Not adding shading or texture reduces depth and realism in sketches and renderings.
- Forgetting Updates After Revisions: Failing to update all parts of a drawing after making changes can lead to contradictions and errors on-site.
Conclusion
Mastering interior design drawing is more than just learning to sketch; it’s about communicating your vision with clarity and confidence.
Using traditional pencils and rulers or digital tools like CAD software and graphic tablets, each technique brings you closer to turning your ideas into professional-grade visuals.
The more you practice and explore, the more precise and expressive your drawings will become.
Don’t be afraid to make mistakes. They’re an essential part of the learning curve.
If you’re passionate about designing spaces and want your drawings to reflect the same level of professionalism, now is the perfect time to start.
Commit to continuous learning, invest in the right tools, and stay open to feedback.
If you need additional resources or personalized advice, don’t hesitate to reach out or look at my other guides.

