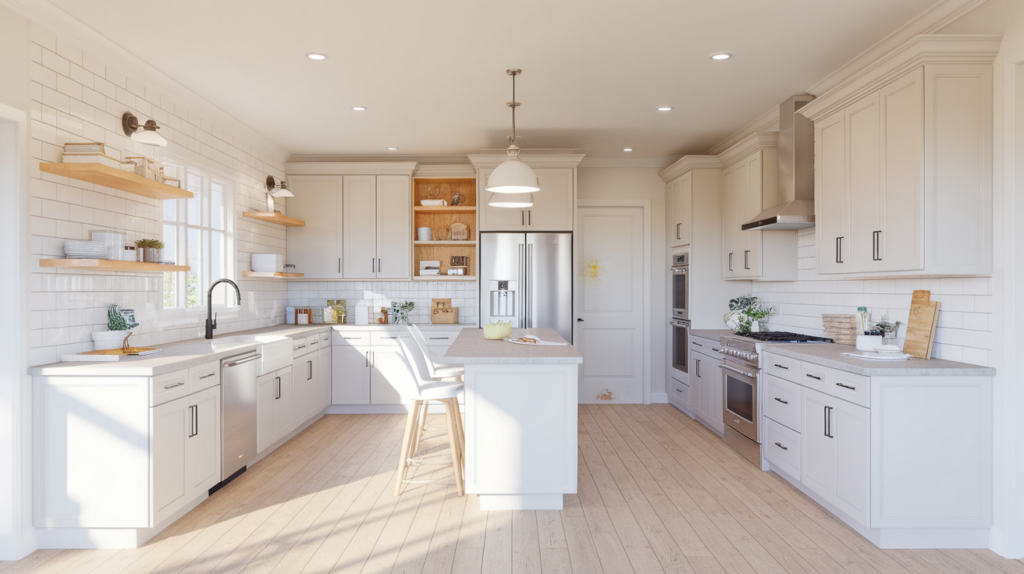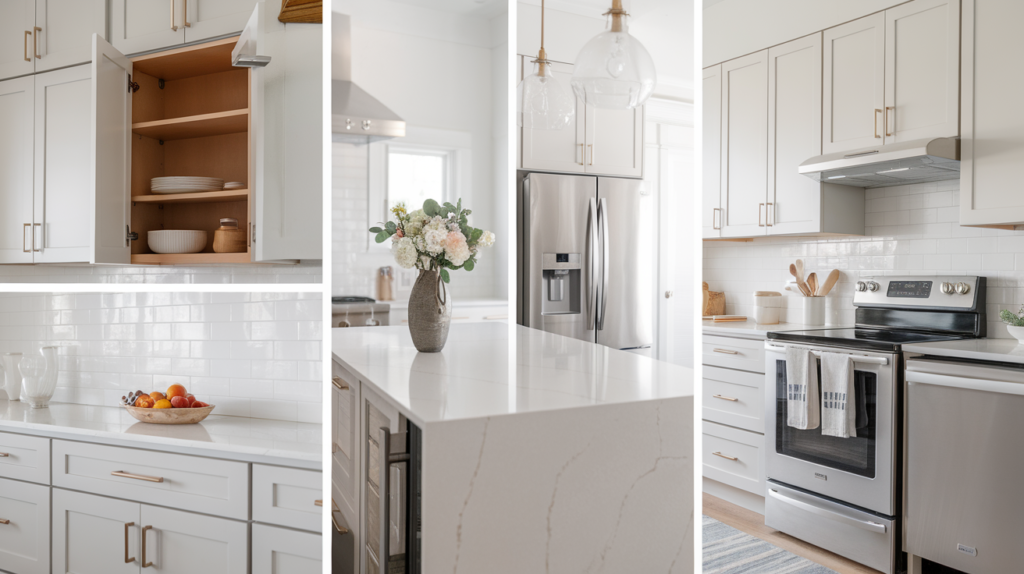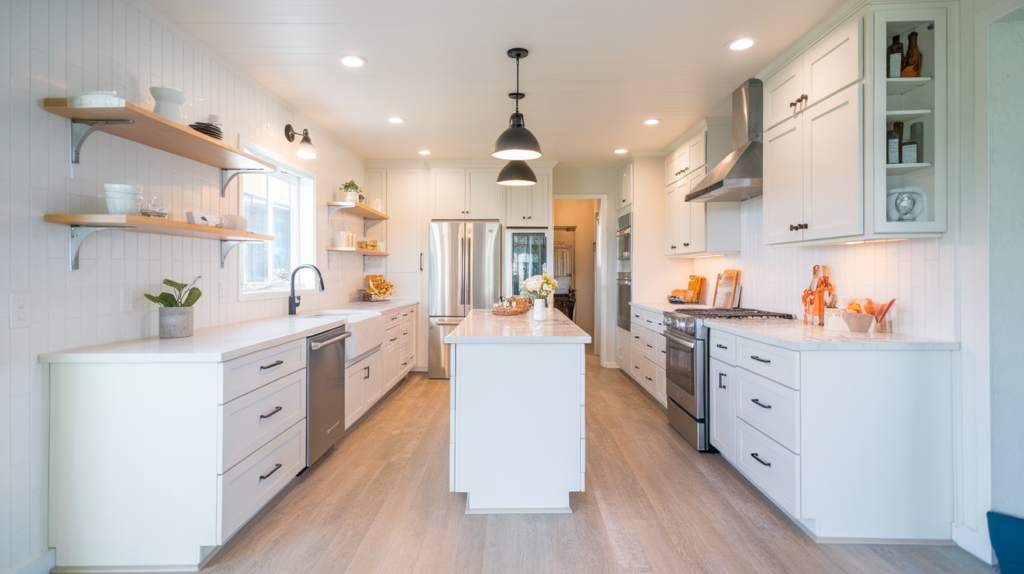Planning a kitchen remodel? You’re not alone. Kitchen updates are the most common home improvement project in the country, and for good reason.
However, be warned that the costs can escalate quickly if you’re not prepared.
Based on my personal experiences, I understand the mix of excitement and worry that comes with such a significant decision.
You want the space to be perfect, but you also want to spend your money wisely.
This guide provides a clear overview of the actual costs associated with a 12×12 kitchen remodel. No fluff, no hidden fees.
By the end, you’ll be ready to plan more effectively and avoid surprises. Your dream kitchen is closer than you think!
What Is a 12×12 Kitchen?
A 12×12 kitchen provides 144 square feet of space, which is a fairly standard size in many American homes.
It’s spacious enough to accommodate full-size appliances without feeling cramped, and you may even have room for an island or peninsula, depending on your layout.
This size is great for everyday use. You can cook, prep, and move around comfortably without feeling like you’re running back and forth all day.
Most kitchens this size have an L-shaped or galley-style layout, which helps keep everything within reach.
It’s a smart setup for couples or small families, offering plenty of storage and counter space without wasting square footage.
Average Cost of a 12×12 Kitchen Remodel

When it comes to remodeling a 12×12 kitchen, most homeowners want to get straight to the numbers. And that makes sense; kitchen renovations are a significant investment.
The total cost depends heavily on your design choices, materials, and finishes. The following is a breakdown of what you can expect at different budget levels:
| Remodel Type | Budget Range | What You Get |
|---|---|---|
| Basic Remodel | $15,000 – $25,000 | Stock cabinets, laminate counters, basic appliances, and limited customization. |
| Mid-Range Remodel | $25,000 – $50,000 | Semi-custom cabinets, quartz/granite counters, upgraded finishes, and better appliances. |
| High-End Remodel | $50,000 – $80,000+ | Custom cabinetry, top-tier appliances, premium materials, and personalized features. |
Most homeowners fall into the mid-range bracket, spending around $35,000 on a quality kitchen that strikes a balance between performance and style.
With a national average of $200 to $300 per square foot, a 12×12 kitchen (144 sq ft) typically costs between $28,800 and $43,200, which lines up closely with what I see on real job sites.
Factors Affecting 12×12 Kitchen Remodel Cost

Several key factors determine your final bill. Understanding these helps you make wise choices. Some areas offer significant savings. Others are worth the splurge.
1. Cabinetry
Cabinets account for a significant portion of your remodel budget, typically 35% to 40%, which translates to approximately $12,000 to $20,000.
Stock cabinets cost less, around $100 to $300 per linear foot, but offer fewer options. Semi-custom cabinets, priced between $300 and $650, provide better quality and flexibility.
Custom cabinets start at $650 and can cost significantly more. For most people, semi-custom gives the best value. Don’t forget to factor in installation costs, which can add $2,000 to $4,000.
Unless you’re very skilled, this part is best left to professionals. When done right, cabinets can last for many years.
2. Countertops
Countertops typically account for 10% to 15% of your budget. For a 12×12 kitchen, expect to spend around $3,500 to $7,500.
Laminate is the most affordable option, costing $20 to $40 per square foot installed. Granite costs $40 to $70, while quartz runs $60 to $90.
Quartz is my top pick; it’s durable, low-maintenance, and looks great. Butcher block and tile are more affordable options, although they require more maintenance.
Regardless of the material, choose something that suits your lifestyle. A good countertop should withstand daily use and still look attractive.
3. Appliances
Appliances account for 15% to 20% of your remodeling budget. That means you’ll likely spend between $5,000 and $15,000 for a complete kitchen set.
Basic packages range from $3,000 to $6,000, while mid-range sets cost between $6,000 and $12,000. High-end appliances start at around $12,000 and increase rapidly.
A dependable fridge, stove, and dishwasher are key. Energy-efficient models cost more upfront, but they save money over time.
Look for the ENERGY STAR label when making your choice. Don’t blow your budget on gadgets you won’t use; save that money for other, more worthwhile upgrades.
4. Flooring
Flooring typically accounts for 5% to 10% of your remodel budget, costing between $2,000 and $6,000.
Popular options include vinyl plank flooring at $3 to $7 per square foot, ceramic tile at $5 to $15, and hardwood at $8 to $12 per square foot.
Luxury vinyl plank is a great choice; it looks like real wood but handles spills and messes much better.
Avoid the cheapest options, as they often wear out quickly and detract from your kitchen’s overall design. Spend a little more for a floor that looks good, lasts long, and is easy to clean.
5. Plumbing and Electrical Work
Plumbing and electrical updates can cost $2,000 to $8,000 or more, especially if you’re changing your kitchen layout.
Moving a sink typically costs between $500 and $1,500. Relocating outlets can run $200 to $500 each, and adding circuits for new appliances might cost $1,000 to $2,500.
Always hire licensed professionals for this work, as it requires permits and inspections. It’s safer and protects your home’s value.
Try to keep your plumbing and electrical lines in the same spot. Moving them around can quickly add thousands to your total cost.
6. Labor Costs
Labor is one of the most significant parts of your kitchen remodel budget. It typically accounts for 20% to 35% of the total, which translates to spending $7,000 to $17,500.
Contractors often charge a markup of 15% to 25% on the cost of materials. Labor rates vary, but the general rate for work is $50 to $100 per hour.
Specialists, such as plumbers and electricians, typically cost more, usually between $75 and $150 per hour.
Always get at least three quotes before hiring. A cheaper bid isn’t always better. A skilled contractor can help avoid costly mistakes that are more expensive to fix later.
7. Permits and Inspections
Permits typically cost between $100 and $1,500, depending on your location and the scope of your project.
You’ll need electrical and plumbing permits for most kitchen remodels. If you’re moving walls or making structural changes, you’ll also require building permits.
It might feel like a hassle, but don’t skip this step. Permits protect you by ensuring the work meets code. They also assist with insurance claims in the future.
Most contractors will handle the paperwork for you, but ensure it’s included in your estimate. Plan for these costs early to avoid being caught off guard.
Budgeting Tips for a 12×12 Kitchen Remodel
The following are the things you need to keep in mind when budgeting your 12×12 kitchen remodel:
- Add a 20% buffer to your estimated budget
- Prioritize must-haves over nice-to-haves
- Splurge on high-use items, save on decor
- Shop around for materials and contractors
- Avoid choosing the cheapest bids unthinkingly
- Schedule projects during slower seasons
- DIY simple tasks like painting or cleaning up
- Buy appliances during significant holiday sales
Conclusion
A 12×12 kitchen remodel can refresh the heart of your home. Costs vary based on your choices, with basic updates starting around $15,000 and high-end projects reaching over $80,000.
Thoughtful planning is key to staying on budget. Knowing what drives costs helps you make better decisions.
Focus on function first and invest in quality materials and skilled labor — it pays off over time.
Always follow the 20% rule and set aside an extra 20% for unexpected expenses. Research your contractors and materials carefully to avoid costly mistakes.
A well-designed kitchen will serve your family every day.
What’s your biggest concern about remodeling costs? Share your thoughts in the comments — I’d love to offer advice tailored to your needs.
Frequently Asked Questions
How Long Does a 12×12 Kitchen Remodel Take?
Most remodels take 6 to 12 weeks. Simple updates are faster, while structural changes or custom features can extend the timeline.
Can I Live in My House During the Remodel?
Yes, but expect disruption. Set up a temporary kitchen elsewhere and prepare for dust, noise, and limited access to the kitchen during the process.
What’s the Best Time of Year to Remodel?
Fall and winter often mean lower prices and better contractor availability. Spring and summer are busier, with higher demand and longer wait times.
Should I Buy Appliances Before or After Cabinet Installation?
Buy appliances first. Cabinet makers require precise dimensions to ensure a proper fit and avoid costly adjustments during installation.
Do I Need to Move Out During a Kitchen Remodel?
Not usually. Most homeowners stay home, but plan for daily inconveniences and prepare easy meals or use an alternative kitchen space.

