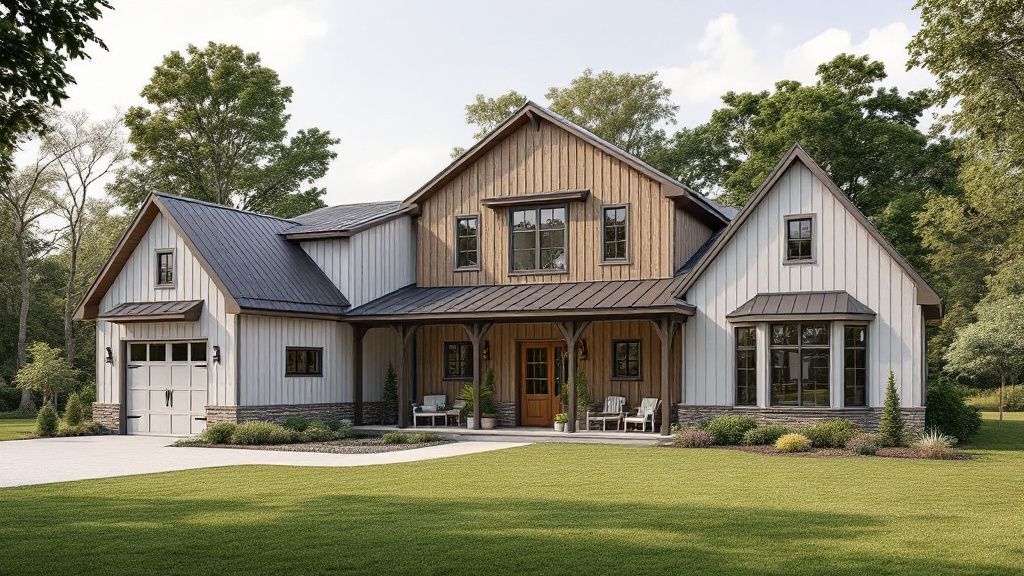Barndominiums—once a niche curiosity—are now at the forefront of a housing revolution. These metal-framed homes, blending rustic barn charm with modern comfort, are redefining what it means to own a home in the United States.
As the market accelerates, this comprehensive guide goes beyond the basics, exploring not just why barndominiums are booming, but also how to navigate the real-world challenges and the latest trends that are shaping this unique lifestyle.
Beyond the Barn Doors: Why the Barndominium Trend is Redefining Homeownership
Barndominiums have experienced a surge in popularity, with a projected 4% compound annual growth rate through 2026, and 7% of single-family home builders now report barndo projects. The appeal stretches far beyond affordability: today’s barndominiums offer open-concept living, eco-friendly features, and multi-generational flexibility.
But with opportunity comes complexity—from financing and zoning to the critical role of insulation. This article delivers a definitive, fact-based guide for anyone considering the barndominium lifestyle.
What Exactly Is a Barndominium?
A barndominium is a metal-framed structure that combines spacious living quarters with a workshop, garage, or open space, often echoing the silhouette of a traditional barn. The term was coined in 1989 by Karl Nielsen, originally for equestrian communities, but the concept has since evolved into a mainstream housing solution celebrated for its durability and design freedom.
The Core Appeal: Why Homeowners Are Choosing Barndos
- Unmatched Affordability and Faster Construction
Barndominiums typically cost $80–$150 per square foot, compared to $130–$200+ for traditional homes. The savings come from prefabricated steel frames, faster assembly, and reduced labor and foundation costs. In 2025, the average build cost is about $230,000, making barndos accessible for a wide range of buyers.
- Radical Flexibility for Modern Lifestyles
Barndominiums are celebrated for their open floor plans and absence of interior load-bearing walls, which allow homeowners to customize layouts to meet evolving needs. The trend toward multi-generational living is particularly strong—nearly 18% of Americans now live in multi-generational households, and barns are ideal for integrating in-law suites, home offices, and guest apartments.
- Superior Durability and Low-Maintenance Living
Steel construction makes barndominiums highly resistant to termites, rot, and fire, and able to withstand severe weather, attributes that have only increased demand after recent hurricane seasons. This durability translates to lower long-term maintenance costs and peace of mind for homeowners.
The Next Wave: Emerging Barndominium Trends
The Rise of the Eco-Friendly ‘Green’ Barndo
Sustainability is a major trend for 2025. Homeowners are seeking solar panel integration, rainwater harvesting, and reclaimed interior finishes. LEED-certified metal building systems and eco-friendly insulation are helping barndos achieve a lower carbon footprint and long-term efficiency.
Architectural Innovation and Modern Aesthetics
Designs are moving beyond the classic red barn. Expect to see sleek, modern exteriors, creative use of shipping containers, and high-end finishes. Integrated living, dining, and kitchen areas maximize natural light, while lofts and mezzanines capitalize on high ceilings for added space and function.
Critical Considerations Before You Build
Navigating Financing and Appraisal Hurdles
Many lenders hesitate with barndominiums because it’s challenging to find comparable sales (“comps”) for appraisals, and mixed-use properties (homes plus workshops) often fall outside standard residential lending criteria. Specialized lenders offering One-Time Close Construction loans can help overcome these barriers.
Decoding Zoning, Permits, and Legality
No U.S. state outright bans barndominiums. However, compliance with local zoning, building codes, and permitting is essential. Requirements vary by county and municipality, so early research and communication with local authorities are crucial.
Insulation Intelligence: The Key to Comfort and Efficiency
Insulation is a critical, often underestimated aspect of barndominium construction. As one expert notes:
“Achieving truly energy-efficient barndominiums starts with meticulous air sealing. Even the best insulation can’t perform if drafts sneak in…”
Metal structures are prone to thermal bridging, making the choice of insulation vital. Spray foam offers superior air sealing, while rigid foam boards and batts have their own advantages and disadvantages, depending on the climate and building location. For optimal results, consult with this top metal building insulation company to ensure your barndominium is comfortable and energy efficient year-round.
Frequently Asked Questions
Why are barndominiums so popular?
They offer affordability, rapid construction, design flexibility, durability, and a lifestyle that blends rural charm with modern amenities.
Why can it be difficult to get a bank loan for a barndominium?
The primary issues are appraisal challenges (due to a limited number of comparable properties) and lender hesitation regarding mixed-use zoning.
Are barndominiums banned in any US state?
No. As long as your plans meet local building codes and zoning laws, you can build a barndominium anywhere in the U.S.
Is a Barndominium the Right Choice for You?
Barndominiums represent a significant shift in what homeowners value, prioritizing efficiency, personalization, and a deep connection to their living space. The pros—cost savings, customization, resilience, and lifestyle—are compelling, but it’s essential to plan for financing, zoning, and construction complexities.
With the right partners—and thoughtful design touches, like beautiful curtains for living room spaces that soften the industrial feel and add warmth, your barndominium can become a truly unique, comfortable, and future-ready home.

