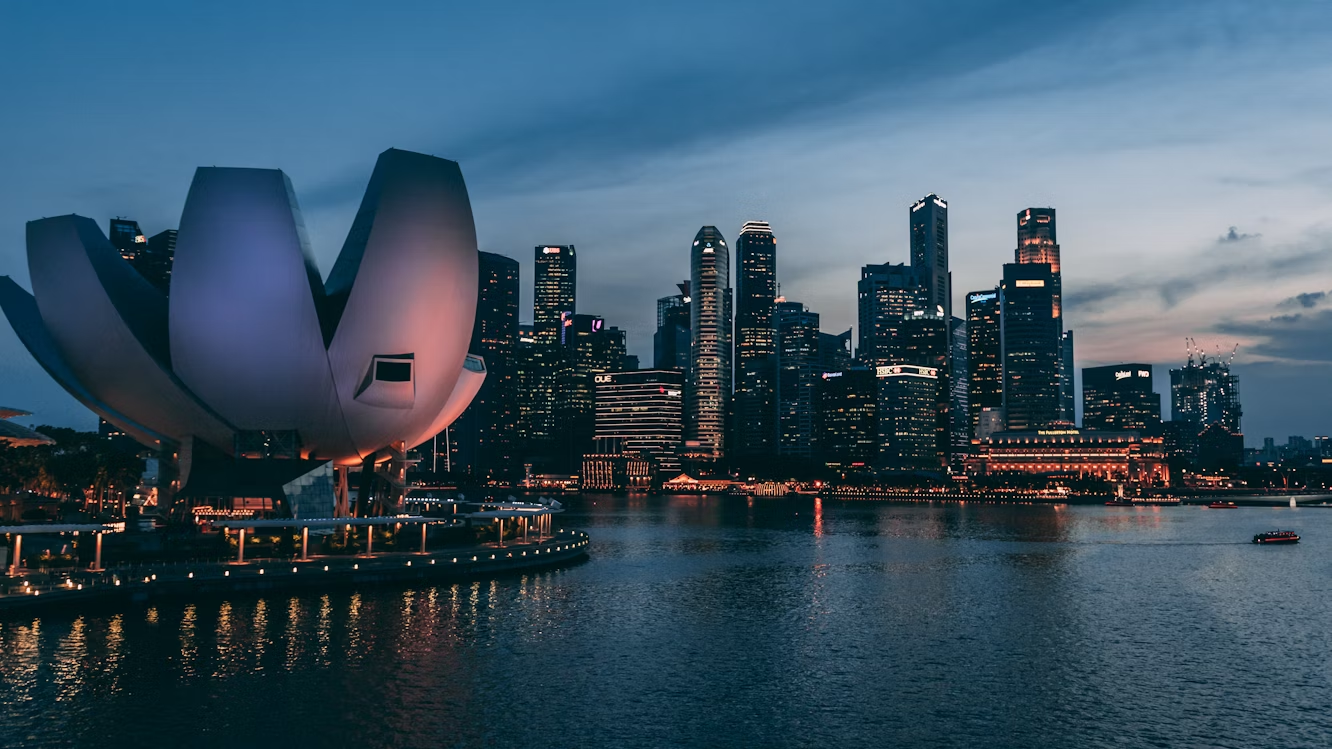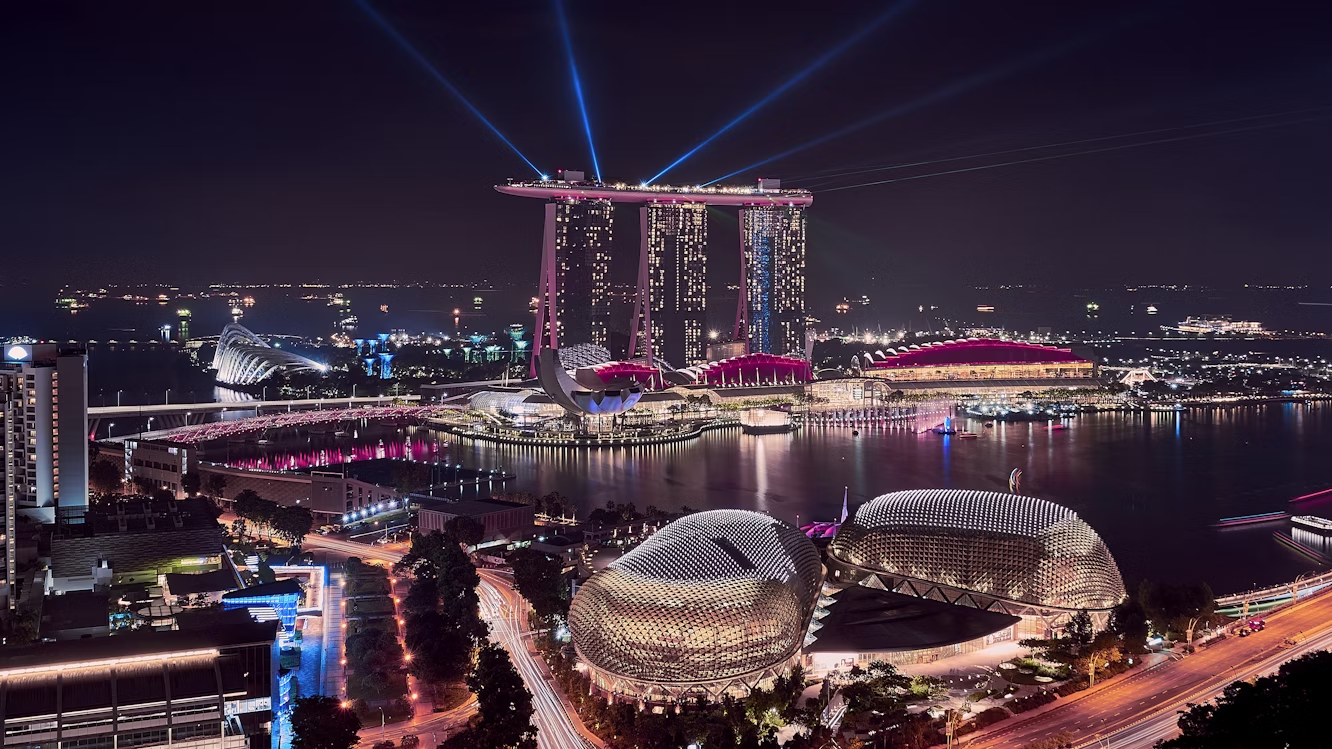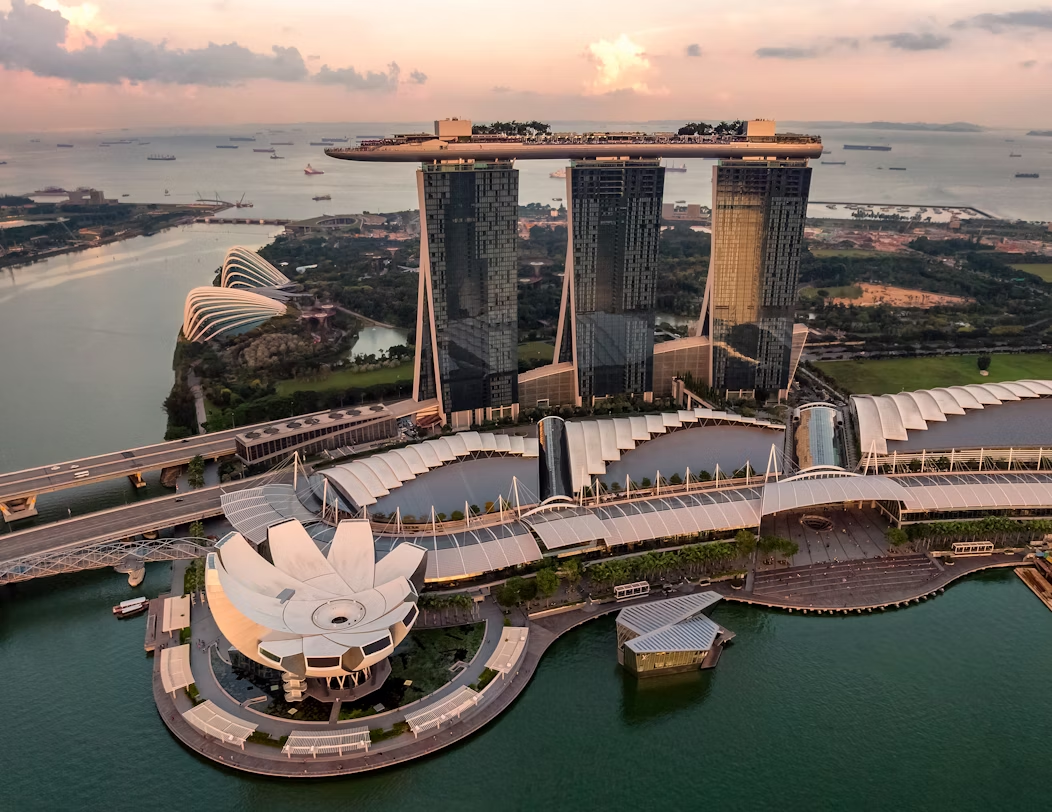Designing your dream home in Singapore is about more than architecture—it’s about understanding how local customs, urban layouts, and daily rhythms shape the way people live. As a compact and multicultural city-state, Singapore blends modern urban planning with deep-rooted traditions, meaning your new home will need to accommodate both high-density innovation and culturally influenced habits.
From planning functional layouts in limited square footage to respecting traditional design practices like the placement of shrines or kitchen orientation, this guide explores what to anticipate as you shape your space for long-term comfort, practicality, and harmony in the Lion City.
The Role Of Domestic Help: Hiring A Transfer Maid In Singapore
One of the first lifestyle decisions many families make when moving into a new Singaporean home is whether to hire a live-in domestic helper—commonly referred to as a transfer maid singapore option.
Transfer maids, unlike new hires from overseas, are already working in Singapore and are seeking a new employer. This streamlines the hiring process and allows families to meet and interview candidates face-to-face before signing a contract. It also offers the chance to understand the helper’s prior experience, cultural adaptability, and preferred living arrangements—essential when integrating someone into your household.
Homes designed with live-in help in mind often include a separate helper’s room and bathroom—features common in many HDB flats, condos, and landed properties. These designated quarters are typically small but functional, often adjacent to the kitchen or laundry area to enable smooth daily workflow. Including this space early in your layout planning avoids costly retrofits later on and ensures privacy for both the family and the helper.
Space-Efficient Layouts For Compact Living
In land-scarce Singapore, optimizing limited space is an essential part of the design process—especially for condominiums and HDB flats, which account for the majority of residential units.
Designers and homeowners often prioritise open-concept living areas, where the kitchen, dining, and lounge merge into one multifunctional zone. Sliding glass doors and mirrored walls are frequently used to create an illusion of space, while foldaway furniture and built-in cabinetry maximise usable square footage.
Bedrooms in new builds are typically smaller than in Western homes, so flexible storage systems, elevated beds with drawers, and vertical wardrobes are commonplace. Many Singaporeans also opt for platform beds with integrated lighting and hidden storage—a design approach that combines aesthetics with efficiency.
Designing Around Cultural Practices And Feng Shui
Cultural awareness plays a significant role in Singaporean home design, especially in multigenerational homes or among those who observe Chinese, Malay, or Indian traditions.
For example, Feng Shui principles often influence decisions like door alignment, the placement of beds, stove orientation, and the location of mirrors. It’s not uncommon for new homeowners to consult a Feng Shui master before breaking ground or making major interior choices. Some common guidelines include avoiding having the front door aligned directly with the back door (which is said to let wealth flow out), and placing water features like aquariums or fountains strategically to promote prosperity.
In homes observing Hindu or Buddhist customs, dedicated prayer rooms or shrine corners are often integrated into the layout. These areas are usually placed in a quiet, well-lit part of the home, away from bathrooms and with easy access for regular rituals. Designers work around these requirements to balance spiritual needs with spatial efficiency.
Kitchen orientation can also be influenced by beliefs. In some traditions, facing the stove in a certain direction may bring good fortune, while other cultures might insist on keeping food preparation and laundry areas distinct to maintain hygiene and spiritual purity. These elements, while sometimes subtle, are deeply meaningful and should be addressed early in the planning phase.

Photo by Zhu Hongzhi on Unsplash
Navigating Singapore’s Urban Planning And Hdb Guidelines
If you’re purchasing a public flat from the Housing & Development Board (HDB), your design freedom will come with restrictions. HDB properties are subject to strict renovation guidelines meant to maintain safety, harmony, and building integrity across high-rise communities.
For instance, hacking down structural walls is prohibited unless approved by HDB. Window grilles must conform to prescribed standards, especially in buildings with young children. Wet and dry areas—especially in kitchens and bathrooms—are highly regulated to prevent water damage and promote sanitation across shared plumbing systems.
If you’re living in a condo, guidelines from the Management Corporation Strata Title (MCST) apply. These may limit the colour of your front door, prohibit certain types of flooring to reduce noise transmission, or set rules on balcony enclosures. Early engagement with the MCST ensures your design choices won’t result in costly reworks or fines later.
Private landed properties allow for greater freedom, but URA (Urban Redevelopment Authority) still oversees zoning, allowable floor-area ratio, and even façade restrictions in conserved neighbourhoods. Working with an architect who understands local policies and approval pathways can save significant delays during planning.
Everyday Life: Blending Modern Comfort With Local Rhythms
Beyond blueprints and permits, the real success of your home design comes down to how well it integrates with daily Singaporean life.
The tropical climate is a major influence. To beat the heat, homes often use large ceiling fans, cross-ventilation strategies, and UV-filtering blinds. Many units also include a yard area or service balcony for drying clothes—an essential feature given the city’s high humidity and reliance on natural drying methods in many households.
Waste management and recycling habits differ too. In HDB flats, chute systems are built into each unit or common hallway, while private homes must set aside space for separate bins and arrange for private collection. Planning for this ensures clean waste separation from day one.
Another unique feature in many Singaporean homes is the shoe cabinet near the entrance. As removing shoes indoors is a cultural norm across many Asian households, including a well-ventilated, easily accessible storage solution at the door is both practical and respectful.

Photo by Guo Xin Goh on Unsplash
Wrapping Up
Designing a home in Singapore requires more than a good eye for aesthetics—it demands a thoughtful approach to space, legal regulations, cultural practices, and lifestyle realities. From hiring a transfer maid Singapore to navigating HDB renovation rules and honouring traditions through layout design, every decision should be made with intent.
By blending innovation with respect for local rhythms, you create not just a place to live—but a home that resonates with the spirit of one of the world’s most dynamic cities.

