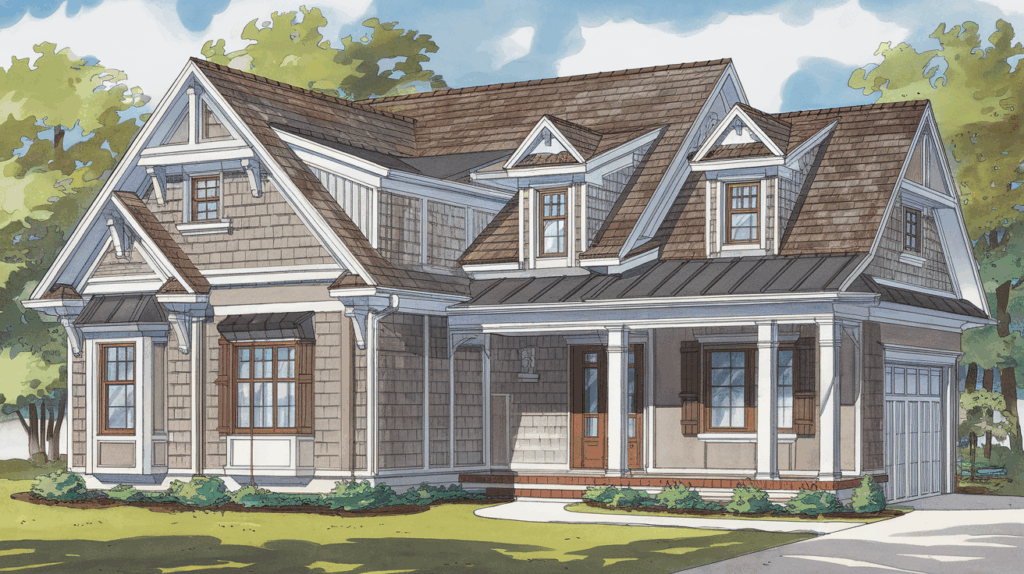When I started paying attention to the outside of my home, I realized I didn’t know the names of most of its parts.
I could point to the roof or the front door, sure – but what about the trim, soffit, or fascia?
If you’re like me, these terms might sound unfamiliar at first. But knowing what each part is called makes it easier to talk to contractors, plan updates, or spot problems before they get worse.
In this blog, I’ll walk you through the labeled parts of a house exterior in simple terms.
If you’re doing repairs or just curious, this guide will help you understand what’s what on the outside of your home.
Understanding the Building Code for Exterior
Understanding the building code for exteriors helps you make sure your home meets safety, structural, and legal standards. They also help prevent moisture issues, energy inefficiency, and fire hazards.
Basics of What’s Required
- Roof Vents: Codes often require 1 sq. ft. of ventilation per 300 sq. ft. of attic to prevent heat, moisture, mold, and roof damage.
- Gutters & Downspouts: Must slope ¼ inch per 10 ft. and discharge water 3–5 ft. from the foundation to prevent damage.
- Overhangs & Eaves: May need to be deeper in rainy areas; wildfire zones often require flame-resistant soffits and ember-blocking vents.
Permits for Exterior Updates
Major changes, such as roof replacement, structural siding repairs, window installation, or deck builds, may require a permit from your local municipality.
These permits ensure work is inspected and meets current safety codes.
Skipping permits can result in fines, forced removal, or complications when selling your home.
Before beginning any major exterior project, contact your local building department or check their website.
Codes and requirements can vary significantly by region, especially in areas with heavy rainfall, high winds, snow loads, or seismic activity.
Key Exterior Parts of a House and What They Do
Each part of your home’s exterior plays a specific role in protecting, insulating, and enhancing your property. From the roof to the trim, understanding these features helps you maintain your home with confidence.
1. The Roof
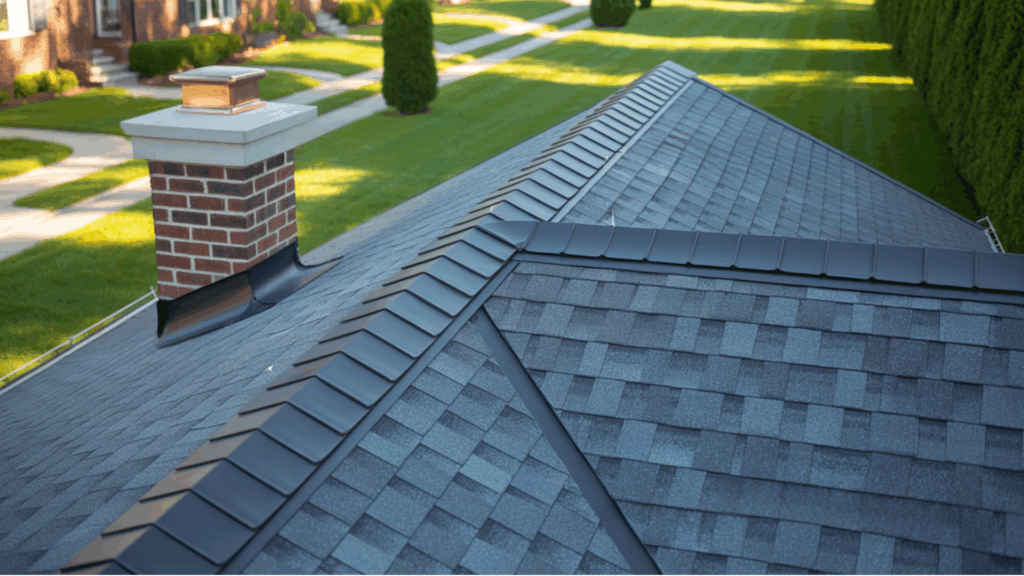
The roof protects your entire home from weather and environmental exposure. However, it’s also one of the first places damage can occur, so it pays to know its key components.
Main Roofing Surface
Includes shingles, metal panels, tiles, or other outermost coverings. Its job is to shed water, resist wind, and insulate from heat.
Common materials:
- Asphalt shingles
- Metal roofing
- Clay tiles
Additional roof features worth noting include flashing, drip edges, and underlayment.
- Flashing is typically installed around chimneys, skylights, or roof valleys to redirect water and prevent leaks.
- Drip edges are metal strips installed at the edges of the roof to guide rainwater into the gutters and protect the roof deck.
- Roof underlayment, a water-resistant or waterproof barrier beneath shingles or tiles, provides added protection against moisture and ice dams.
Routine inspection of these elements ensures they remain intact and functional, especially after storms or high winds.
Roof Vents
Keeps attic space ventilated to prevent moisture buildup.
Types include:
- Ridge vents
- Gable vents
- Soffit vents
- 1.3 Gutter System
Gutters and downspouts prevent:
- Basement leaks
- Siding and trim rot
- Soil erosion
Check and clean gutters regularly, especially in fall and after heavy storms.
2. The Primary Structure
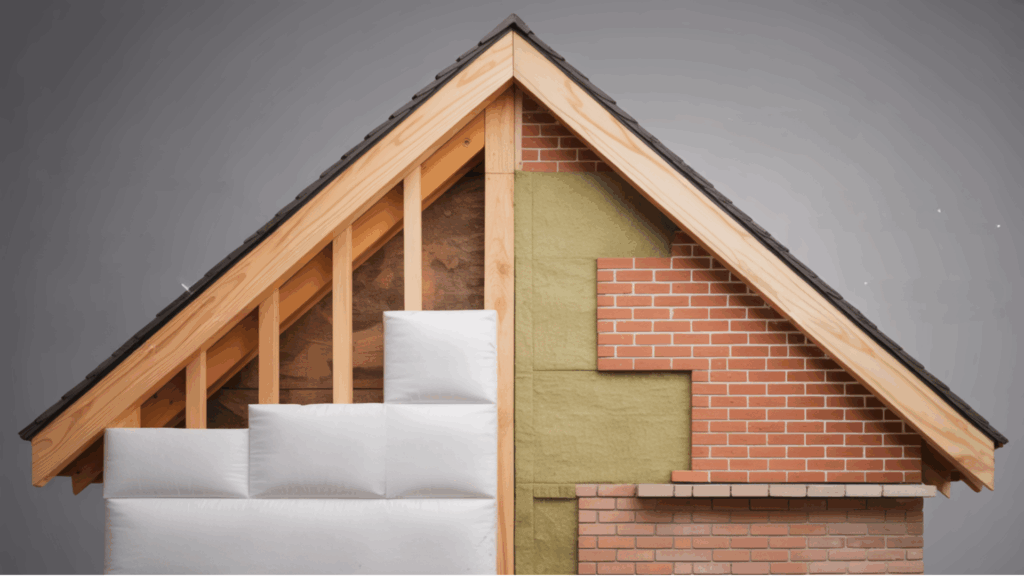
The walls and framework provide support and stability, as well as energy efficiency and protection.
Framing and Sheathing
Wood or metal frames support your home. Sheathing (plywood or OSB) strengthens the structure and supports siding.
Homes may also have structural bracing and house wrap.
- Bracing adds strength to the wall frames and resists lateral loads like wind.
- House wrap is a moisture barrier installed between the sheathing and siding to reduce air infiltration and increase energy efficiency.
Exterior Cladding
Visible siding that protects against the weather.
Common types:
- Vinyl siding
- Fiber cement
- Stucco
- Brick veneer
Insulation types behind cladding, such as foam board, mineral wool, or fiberglass, also impact energy performance and comfort.
3. The Sides
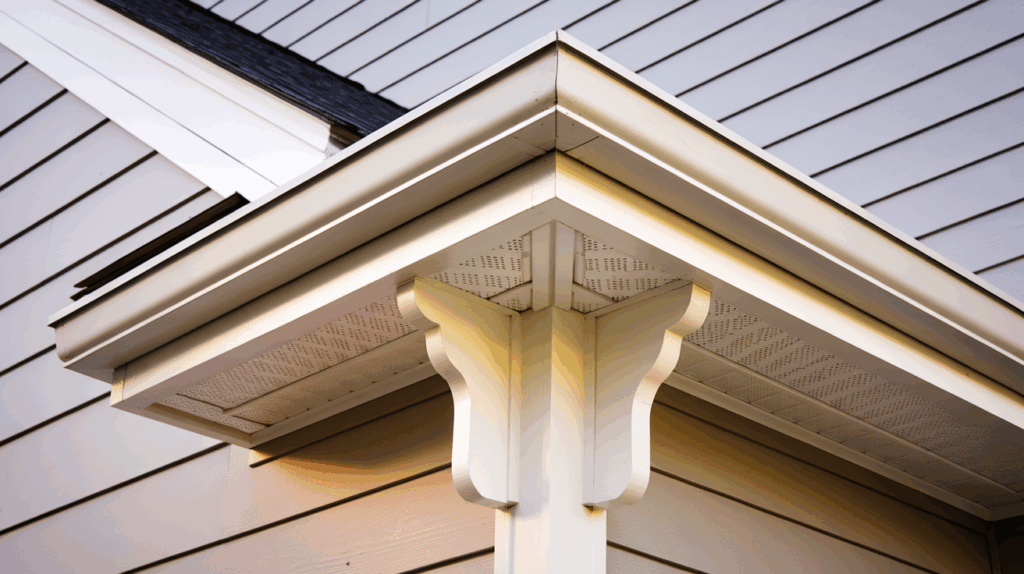
These are the narrow, transitional sections that connect your roof, walls, and corners.
| Component | Function | Notes |
|---|---|---|
| Fascia | Supports gutters and closes off the roof edge | Should be checked for rot or warping due to moisture |
| Soffits | Ventilate the attic space from below the roof overhangs | Help prevent moisture buildup and improve airflow |
| Corner Trim | Covers vertical siding seams and adds structure to corners | Often used for visual appeal and siding protection |
| Frieze Board | Runs horizontally under the soffit at the top of the siding | Adds a clean, finished edge |
| Water Table Trim | Horizontal trim near the bottom of the siding that helps shed water | Reduces splash-back and protects the siding base |
4. Edges and Ends
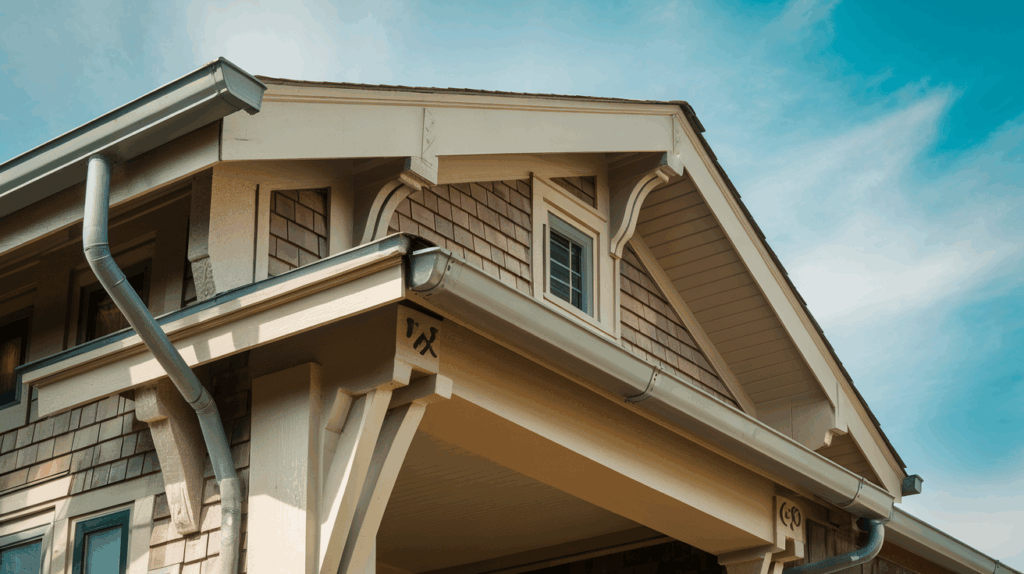
These areas frame your roof and give it structure and drainage support.
Eaves and Overhangs
Eaves and overhangs are the edges of a roof that extend beyond the walls of a building. They help protect the structure from rain, sun, and snow while enhancing the overall design.
Rakes and Gables
- Rakes: Sloped edges of gable roofs
- Gables: Triangular ends beneath roof peaks
Some homes may include decorative rafter tails or bargeboards at the eaves and rakes:
- Rafter tails are exposed ends of roof rafters, often shaped or carved for visual interest.
- Bargeboards are decorative boards attached to the gable end, sometimes with scalloped or beveled designs.
5. Windows and Doors
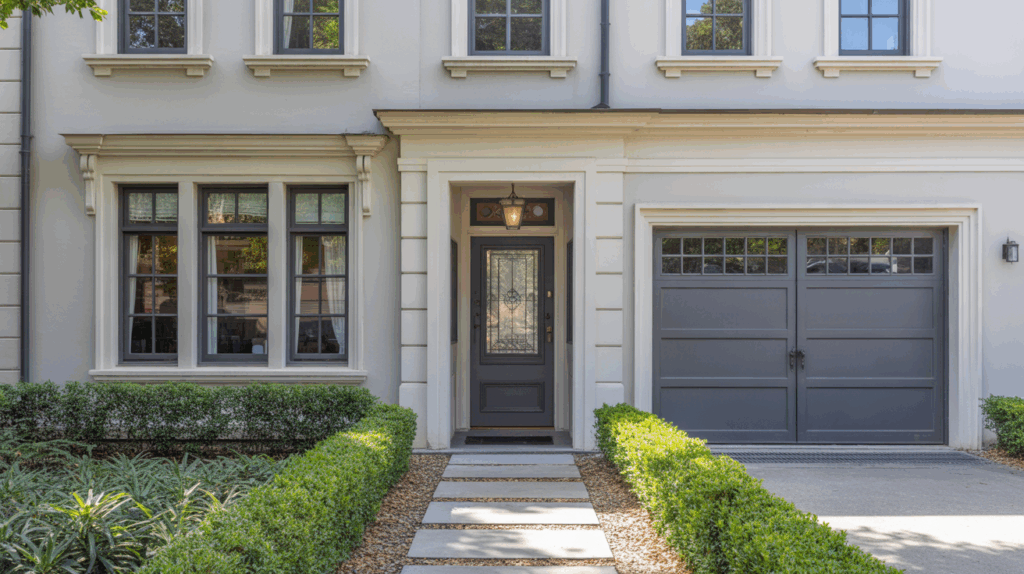
Windows and doors provide ventilation, insulation, light, and security.
Window Types and Framing
Styles:
- Double-hung
- Casement
- Fixed
- Bay or bow
Includes flashing and trim to seal and insulate. Other important exterior window and door elements include:
- Lintels (above) and sills (below) to support openings and direct water away
- Casings or trim kits to hide gaps and weatherproof edges
- Storm windows or doors for added insulation and protection in colder climates
Exterior Doors
Types:
- Entry doors
- Patio doors
- Garage doors
Thresholds and weatherstripping help block drafts and keep out insects and moisture.
6. Specialty Areas
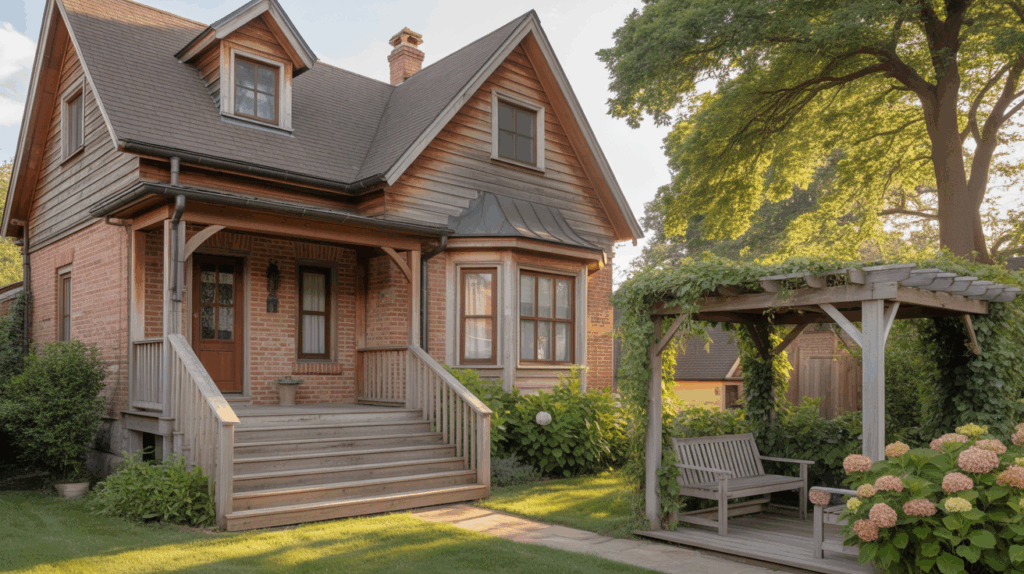
These features are not on every home, but they add value and function.
| Feature | Function | Notes |
|---|---|---|
| Porch & Steps | Provide shelter, entry access, and boost curb appeal | Made from wood, brick, or concrete; often include railings and lighting |
| Chimneys | Vent smoke from fireplaces or stoves through the flue | Includes crown and cap; needs flashing and regular inspection |
| Dormers | Add space and light to upper floors | Must be flashed well to avoid leaks |
| Bay Windows | Extend outward to create interior space and allow more light | Adds architectural interest and daylight |
| Pergolas/Overhangs | Offer shade and decorative cover over patios or walkways | Built for style, comfort, and partial sun protection |
Maintenance Tips for House Exteriors
- Inspect seasonally: Spring and fall
- Clean gutters: Twice a year
- Trim landscaping: Keep growth off the siding
- Seal openings: Use caulk or foam sealant around windows and doors
Also, consider these seasonal maintenance tips:
- In winter, inspect for ice dams or snow buildup near siding
- In summer, look for sun-damaged or cracking paint and caulk
- Once per year, inspect vents, outlets, and exterior penetrations for leaks or wear
Conclusion
I’ve learned that understanding the parts of your home’s exterior, like the roof, siding, trim, and gutters, makes a big difference in how you care for it.
Once I knew what each part did, it was easier to keep up with maintenance and spot problems early.
I didn’t have to guess what contractors were talking about, and I felt more confident making choices during repairs or upgrades.
Knowing these basics has saved me time, money, and stress. If you’re planning a project or just want to protect your investment, start by learning what’s on the outside of your home.
It’s a simple step that gives you more control and peace of mind over how your home holds up over time.

