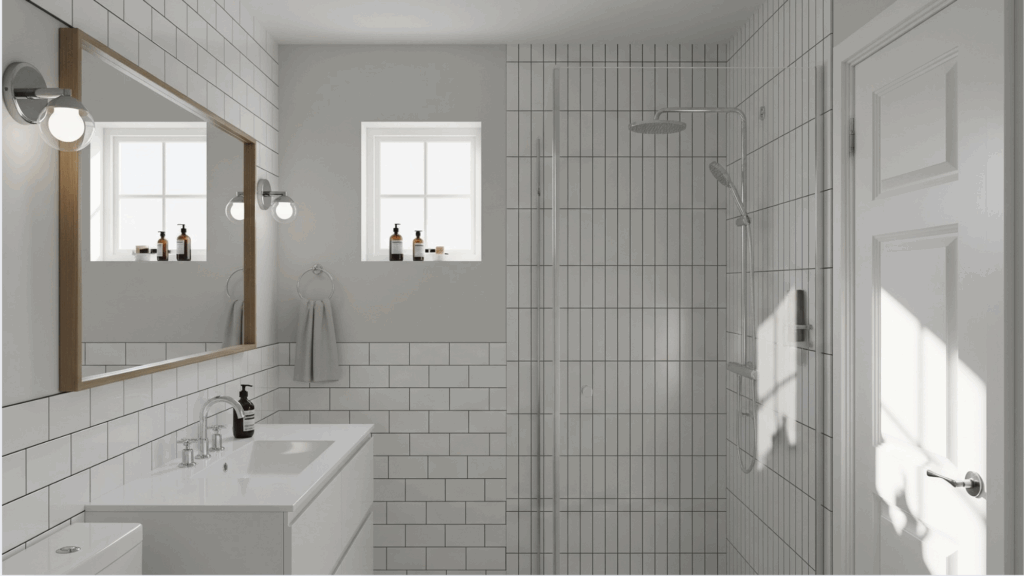Choosing the right tile direction can completely alter the appearance and atmosphere of your small bathroom. It’s not just about style, it’s about making the most of limited space.
When I remodeled my own bathroom, I didn’t expect such a simple choice to make such a big difference. Laying the tiles horizontally instantly made the room feel wider and more open.
Later, I tried vertical tiles in another area, and the added sense of height was a game-changer, especially in a space with low ceilings.
That’s when I realized tile direction isn’t just a design detail; it’s a tool that affects flow, balance, and comfort.
This blog will guide you through the pros, cons, and practical implications of each layout, enabling you to choose the best direction for your small bathroom confidently.
How Tile Direction Changes the Look of Small Bathrooms
Tile direction can significantly impact the overall feel of a small bathroom. Placing tiles horizontally can make walls appear wider, creating the illusion of a larger space.
This is especially helpful in narrow bathrooms, as it visually stretches the room from side to side.
On the other hand, vertical tiles draw the eye upward, making low ceilings seem taller. This layout can add a sense of height, making the space feel less confined.
Tile orientation also changes how light reflects off surfaces and interacts with mirrors, fixtures, and tubs. This can subtly alter the perception of how bright or open the room feels.
Even if the bathroom’s size remains the same, the tile orientation up-and-down or side-to-side significantly affects its vibe and visual balance.
Horizontal Tiles in Small Bathrooms
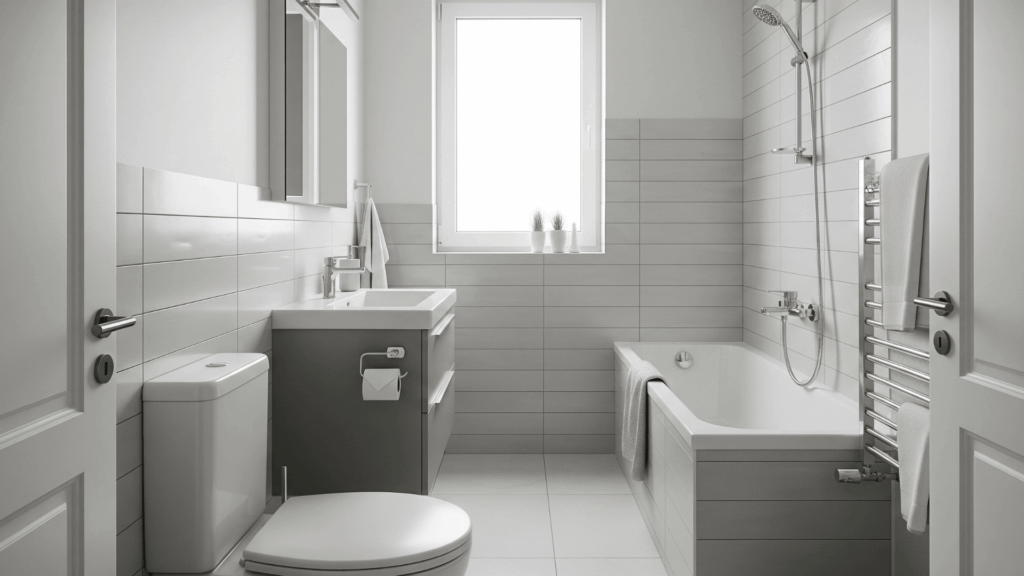
Horizontal tiles are a smart way to make small bathrooms feel wider. Their side-to-side layout draws the eye across the room, creating a more open, spacious look. Look at why they’re a great choice:
Fits Long or Tall Spaces Well
Horizontal tiles visually widen narrow bathrooms by stretching across the shortest wall.
This helps balance out long, tunnel-like layouts by creating a broader visual span.
In rooms with tall ceilings, this can make the space feel more grounded, reducing the height and adding warmth and proportion. It’s helpful when a room feels overly vertical or too slender.
Aligns with Key Fixtures
Most bathroom elements, such as vanities, mirrors, sinks, bathtubs, and countertops, are typically positioned horizontally.
Laying tiles in the same direction guides the eye smoothly across, complementing these features.
This alignment creates a cohesive look, prevents clutter, and makes the wall feel smooth and well-planned, not mismatched.
Easier to Lay Out Evenly
Installing tiles horizontally often means fewer complicated cuts and a more straightforward overall layout.
For DIYers, it’s also more forgiving and beginner-friendly, reducing the chances of misaligned tiles or uneven spacing.
The result is a cleaner, more professional-looking finish with less time, cost, and effort.
Overall, this tile direction improves the sense of space and openness in narrow or tight bathrooms.
Vertical Tiles in Small Bathrooms
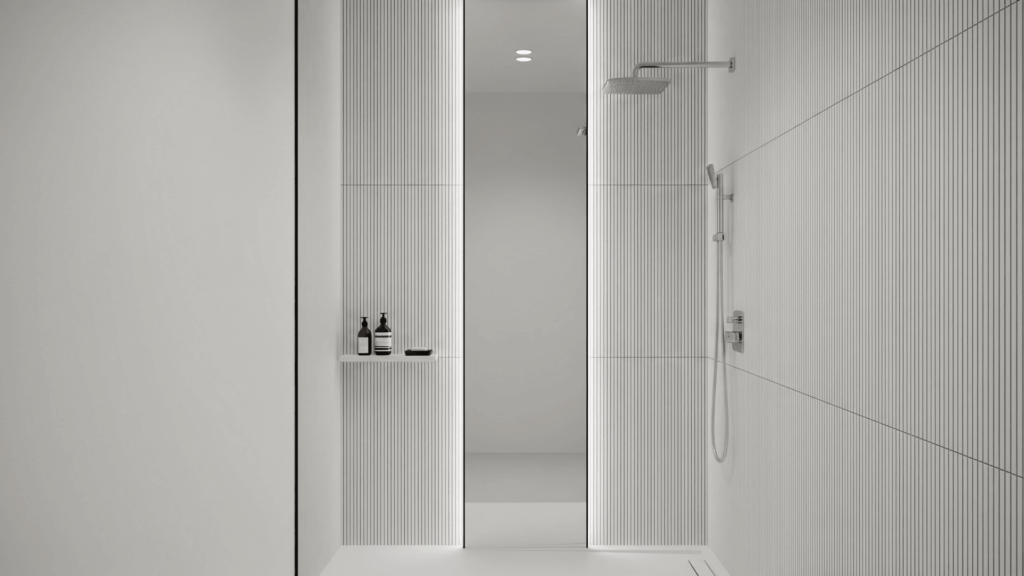
Vertical tiles guide the eyes upward, making the room appear taller and more open overall. This layout works well in small bathrooms with low ceilings or a square, boxy shape. Look at why they’re a great choice:
Suitable for Low Ceilings
If your bathroom has a short or flat ceiling, vertical tile lines help visually lift the room. They guide the eye upward, making the ceiling appear higher than it is.
This simple shift in layout can counteract the heavy, closed-in feeling of a low-ceilinged space.
Adds Wall Height
Stacking tiles from floor to ceiling gives the illusion of taller walls. This visual trick makes square or boxy bathrooms feel more elongated and less compressed.
The added “height” helps distribute visual weight more evenly across the room, improving its sense of scale.
Matches Tall Fixtures
Vertical tiles pair naturally with vertical elements, such as tall mirrors, standing showers, or slim windows.
When the tile lines follow these features, the room looks more coordinated and less cluttered. It creates a sleek, uninterrupted design that feels modern and intentional.
This tile direction improves the sense of space and makes the bathroom feel less confined.
Horizontal vs Vertical Tiles: Quick Comparison
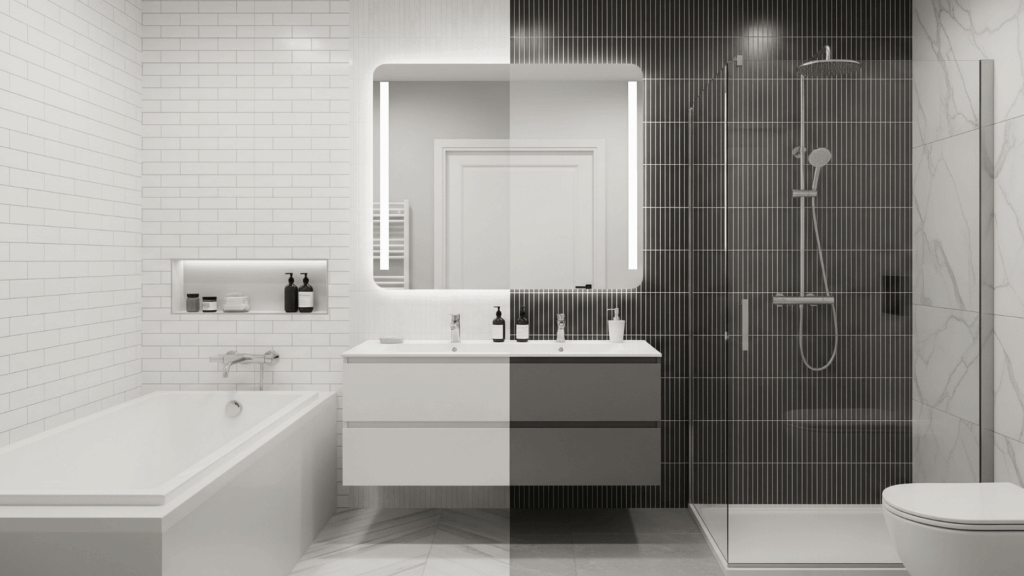
Choosing horizontal or vertical tiles depends on whether you want to add height or width. This quick chart highlights how each layout affects space, style, and overall feel, helping you find the best fit for your bathroom.
| Feature | Horizontal Tiles | Vertical Tiles |
|---|---|---|
| Visual Effect | Makes the room feel wider | Makes the ceiling feel taller |
| Best For | Long or narrow bathrooms | Short ceilings or boxy rooms |
| Eye Direction | Side to side | Up and down |
| Works With | Tubs, sinks, and long counters | Tall mirrors, narrow showers |
Use it as a guide to find the best fit for your bathroom goals and shape.
Which Tile Direction Works Better?
Tile direction shapes not only the look but also how your bathroom feels on a day-to-day basis. Each layout produces a distinctly different visual impact in confined spaces.
1. Horizontal Tiles: Good and Bad
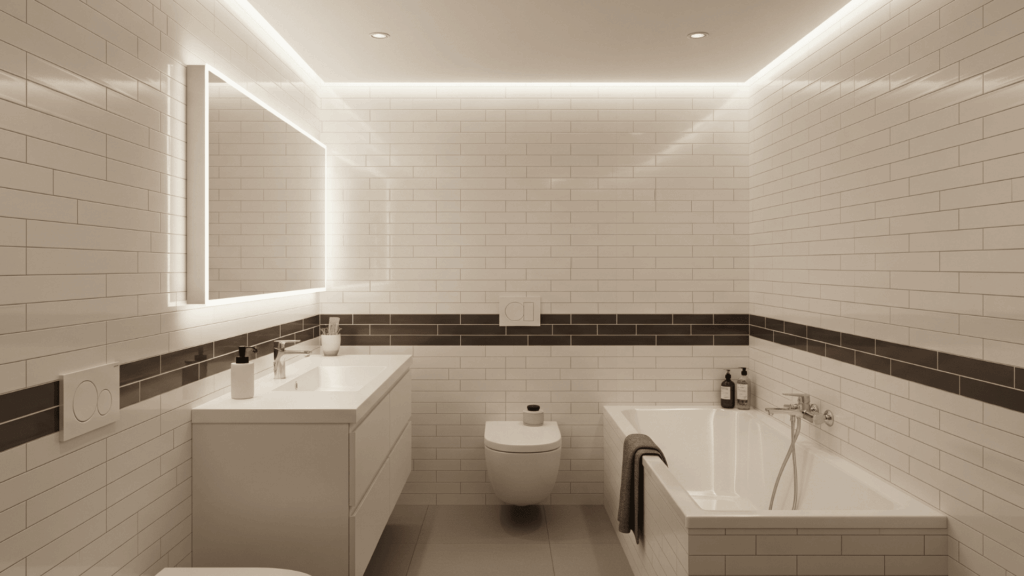
Horizontal tiles are a popular choice for small bathrooms, especially those that feel cramped or narrow. Their side-to-side layout helps visually expand the room, making it feel more open and spacious.
| Advantages | Disadvantages |
|---|---|
| Makes narrow bathrooms feel wider by stretching the space side to side. | It can lower the perceived ceiling height in rooms with ceilings under 8 feet. |
| Aligns well with horizontal fixtures, such as tubs, counters, and vanities. | Not ideal for square or already wide bathrooms, as it may exaggerate the width unnecessarily. |
| Simplifies installation with straighter lines and fewer tile cuts. | May clash visually with tall or vertical features, such as mirrors or narrow showers. |
| Reduces tile waste and speeds up layout planning. | It can create a flat, stretched look if overused across all walls. |
Horizontal tiles work well in narrow bathrooms but may not be suitable for every space.
2. Vertical Tiles: Good and Bad
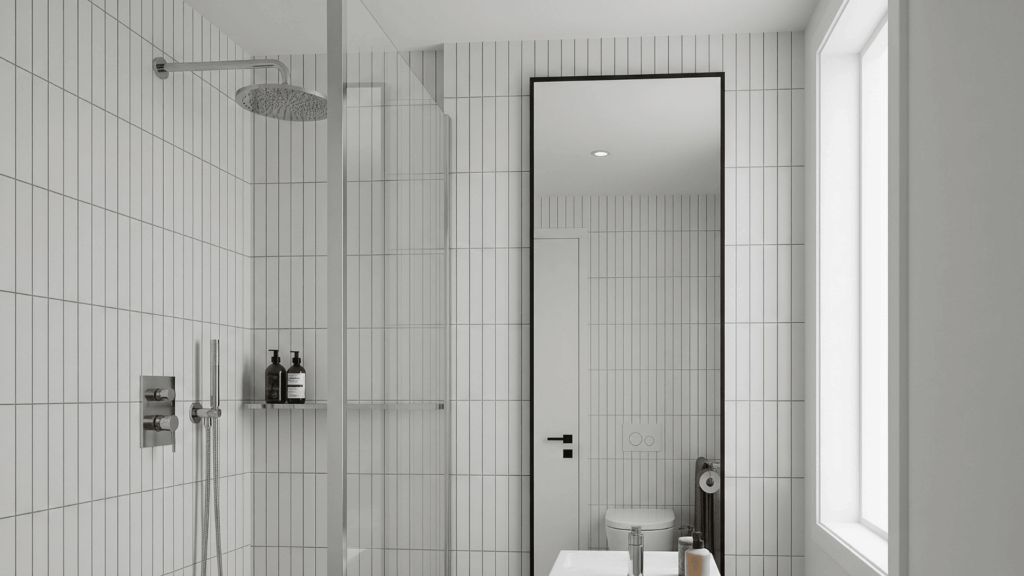
Vertical tiles are often chosen to make low ceilings feel higher and square rooms feel more balanced. The layout creates a subtle upward movement that can transform even the smallest bathrooms.
| Advantages | Disadvantages |
|---|---|
| Creates a sense of height in bathrooms with low or squat ceilings. | It can make wide walls feel narrower or more confined from side to side. |
| Complements vertical elements, such as tall mirrors, slim windows, and showers. | Requires precise spacing; misaligned lines are more noticeable in vertical runs. |
| Helps balance square or boxy bathrooms by drawing the eye upward. | Less natural alignment with horizontal fixtures like bathtubs or vanities. |
Vertical tiles are great for adding height and structure, especially in short or square spaces. Just watch the wall width and alignment to avoid narrowing effects or uneven lines.
Things to Think About Before Picking a Direction
Before choosing your tile direction, take a good look at your bathroom layout. Ask where your eyes go when you walk in and what you want the space to feel like.
1. Room Shape
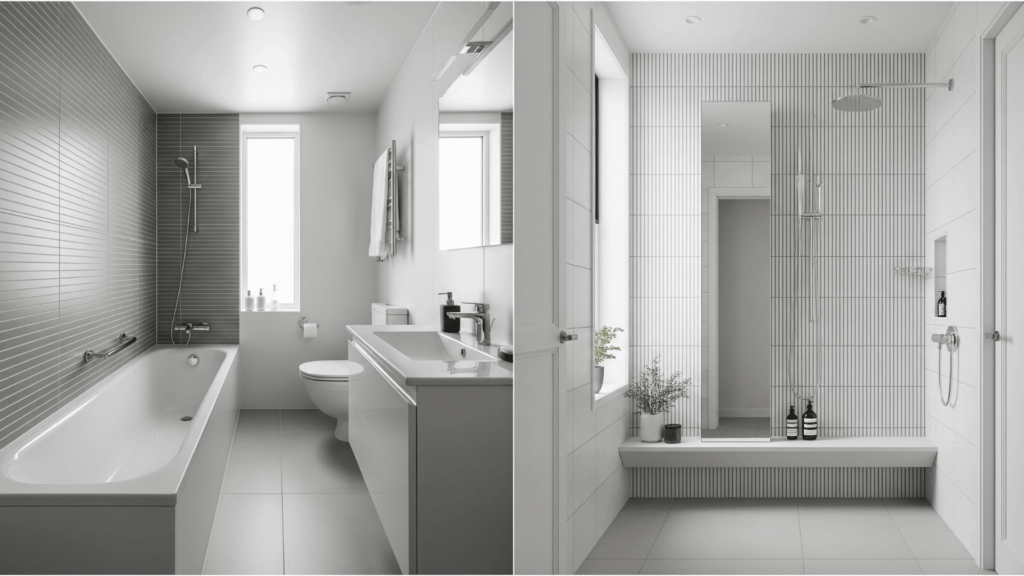
The overall shape of your bathroom should guide your tile direction. In long, narrow rooms, horizontal tiles help open up the width by visually stretching the walls from side to side.
This makes the space feel less like a hallway and more balanced. In contrast, short and wide bathrooms benefit from vertical tiles, which draw the eyes upward and add height.
Think about how the room looks when you first walk in. The goal is to enhance the space’s natural proportions, not work against them.
2. Ceiling Height
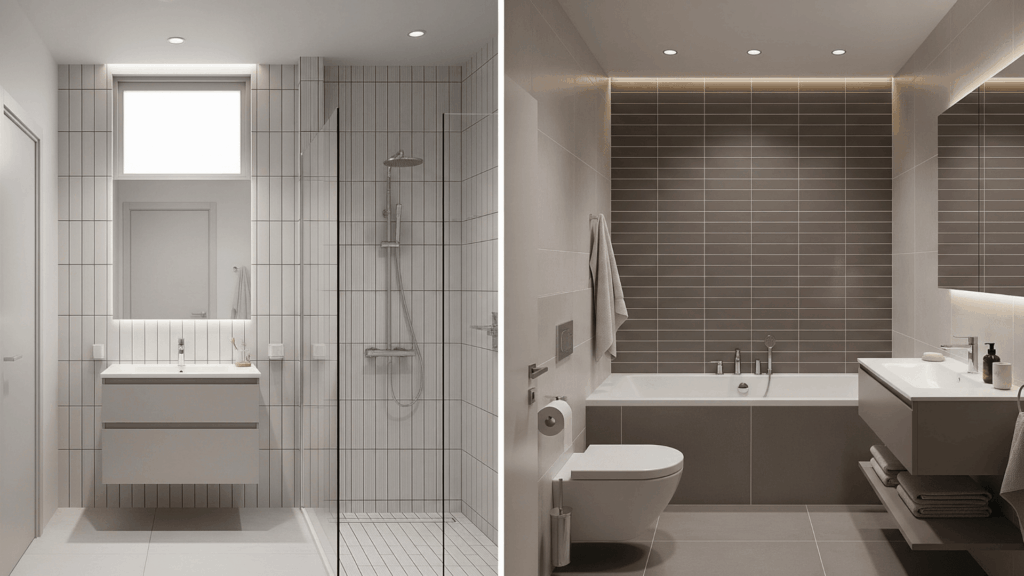
Ceiling height plays a significant role in how the direction of tile affects a bathroom’s atmosphere. If the ceiling is under 8 feet, vertical tiles can make the walls look taller, giving a more open and less cramped feel.
For bathrooms with high ceilings, horizontal tiles help bring visual balance and prevent the upper wall space from feeling too bare or disconnected.
Choosing the proper tile orientation based on ceiling height can help the space feel more comfortable and intentional, especially when paired with the appropriate lighting and paint tones.
3. Fixtures
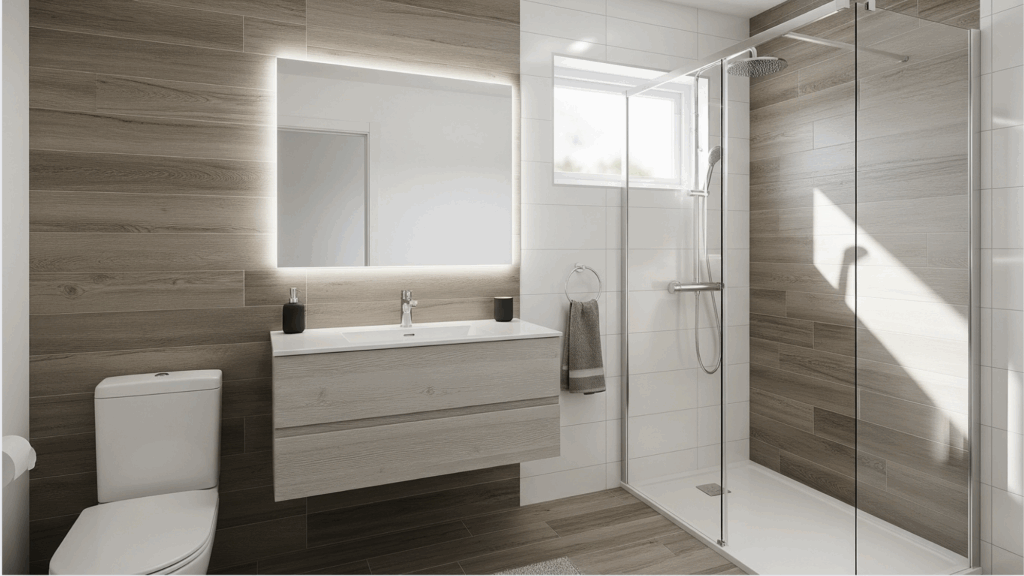
Tile direction should complement the main fixtures in your bathroom. If you have a long bathtub, counter, or bench, horizontal tiles help extend the lines naturally and create a smooth, cohesive look.
On the other hand, vertical tiles work better with tall mirrors, narrow shower stalls, or vertical storage panels, as they mimic the lines of those features.
By aligning your tile layout with the shapes and directions of your bathroom’s built-ins, you create a unified, polished design that feels clean and thoughtfully planned.
Tips to Help You Decide Quickly
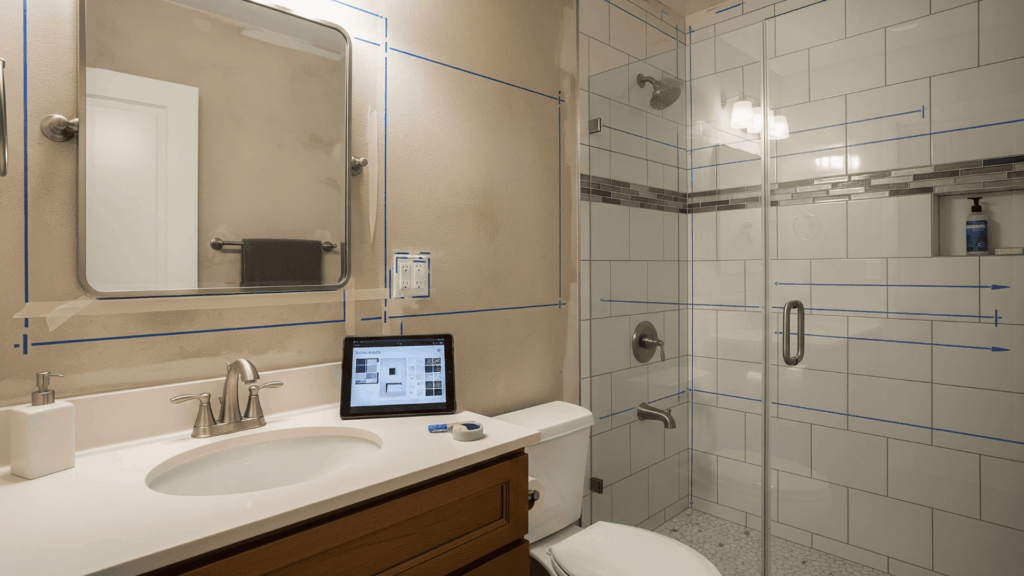
Choosing the right tile direction is simple with a few quick steps. Use masking tape to test layouts on your walls. This easy trick can save time, money, and future regrets.
- Try Visual Mockups: Use masking tape or paper strips to outline tile lines directly on your walls. This simple trick provides a quick preview of how each direction will appear. It’s a cost-effective way to test your layout before committing.
- Check the Viewpoint: Stand in the doorway and look around as if you’re seeing the bathroom for the first time. Notice how your eyes follow the space and imagine it fully tiled. This helps you choose the layout that feels most natural.
- Mix Layouts if Needed: You don’t have to stick with one direction; mixing horizontal and vertical tiles can work well. Try vertical in the shower and horizontal on the main walls. It adds visual interest and suits different areas of the room.
- Use Digital Tools: Tile layout apps let you upload photos of your bathroom and test different patterns. You can preview how tile size and direction affect the space. It’s a fast way to compare options and avoid costly mistakes.
The Bottom Line
Choosing between horizontal and vertical tile placement can completely change the vibe of a small bathroom, without the cost of a full remodel.
I’ve found that horizontal tiles work great in long, narrow bathrooms by making the walls feel wider and less cramped. Vertical tiles, on the other hand, add visual height to short walls and low ceilings, helping boxy bathrooms feel taller and more open.
But it’s not just about direction. Tile size, surface finish, grout line thickness, and lighting, both natural and artificial, all play a role in the final look.
There’s no one-size-fits-all answer. Your ideal layout depends on your bathroom’s shape, size, and light. I always recommend testing tile samples on the wall first to see how they reflect light and change the room’s feel.
If you found this helpful, share it with your friends; they’ll thank you for the tips!

