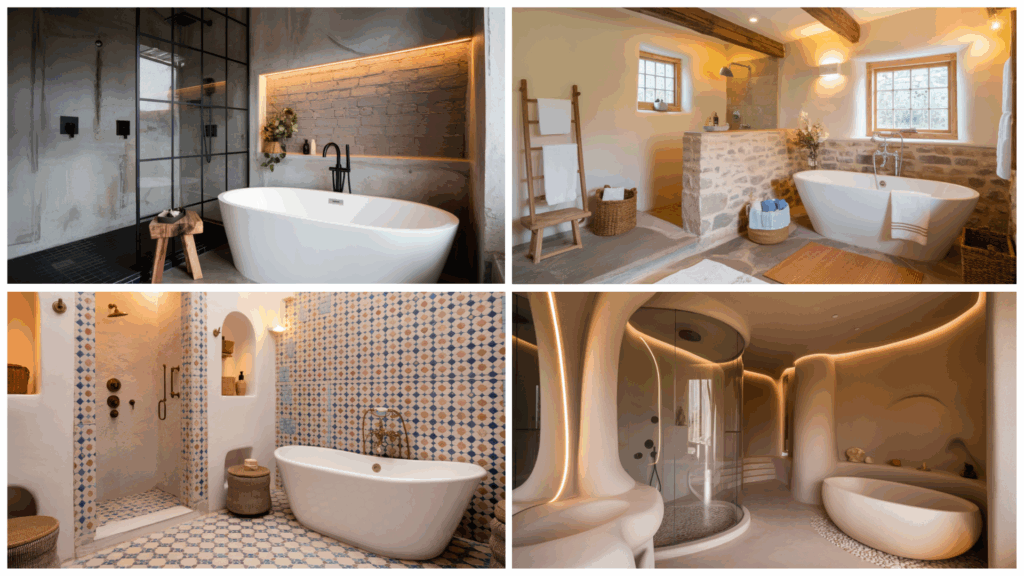A freestanding tub in a walk-in shower can turn any bathroom into a calm and easy-to-use space.
I’ve seen how this setup works well for both small and large bathrooms. In this blog, I’ll share design ideas to make your space look clean and open. You’ll find setups that fit many styles, modern, rustic, or simple.
I’ll also cover practical details, like:
- How to plan the layout
- What materials enhance the look
- Cost, remodelling, and installation tips
If you’re thinking about updating your bathroom, this guide will help you see what’s possible. My goal is to give you ideas that make sense for real homes, not just showroom spaces.
By the end, you’ll know how a freestanding tub and walk-in shower can work together to make daily life a little easier.
Why Integrate a Freestanding Tub Inside a Walk-In Shower?
I like adding a freestanding tub inside a walk-in shower because it saves space and makes cleaning easier.
You can keep all the wet areas in one spot, which means less mess and less work for you. This setup also gives your bathroom a simple and open look, even if it’s small.
You can shower quickly or take a long soak without needing two separate areas.
I’ve found it’s also great for families, since everything stays in one easy-to-reach space. You can use the same wall and plumbing for both, which can cut down on extra costs.
Plus, it looks neat and modern without trying too hard. If you want a design that feels calm, practical, and smart, this setup might be just what you need.
It’s all about making your bathroom work better for daily life.
Design Inspirations for a Bathtub Inside Walk-In Shower
Placing a bathtub inside a walk-in shower gives you many style choices. From modern city designs to calm, nature-inspired spaces, you can shape the layout to fit your taste and room size.
1. Modern Minimalist Wet Room with Floating Tub
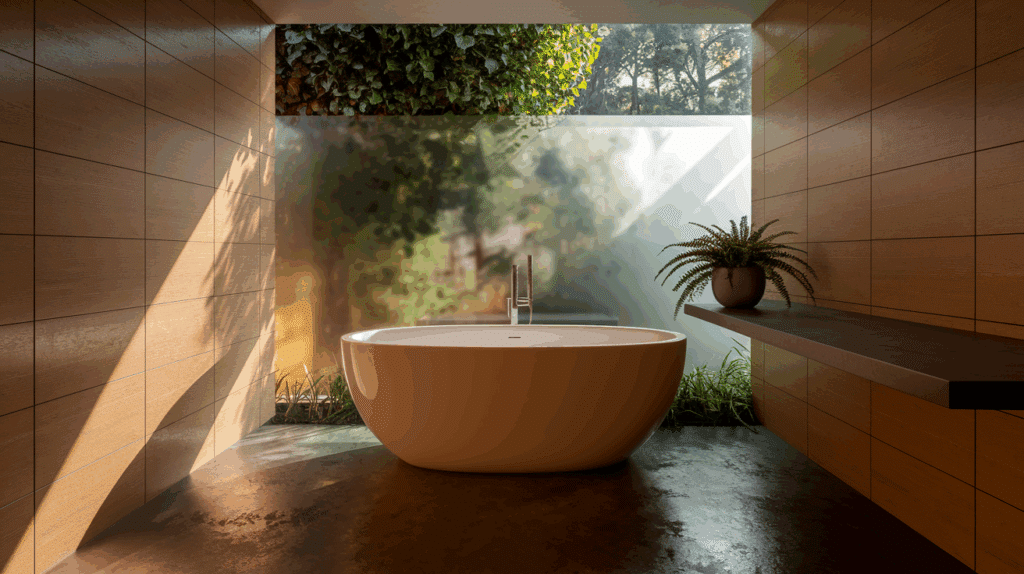
This design focuses on clean lines, open space, and soft neutrals. I like how the floating tub gives the bathroom a light and uncluttered look.
You can pair it with smooth tiles, wall niches, and hidden drains for a tidy finish.
A glass divider keeps the area open while managing water flow. Use simple lighting and minimal fixtures to highlight the tub as the main feature.
This setup fits both small and large spaces, keeping the room bright and easy to maintain.
2. Rustic Stone and Wood Farmhouse Retreat
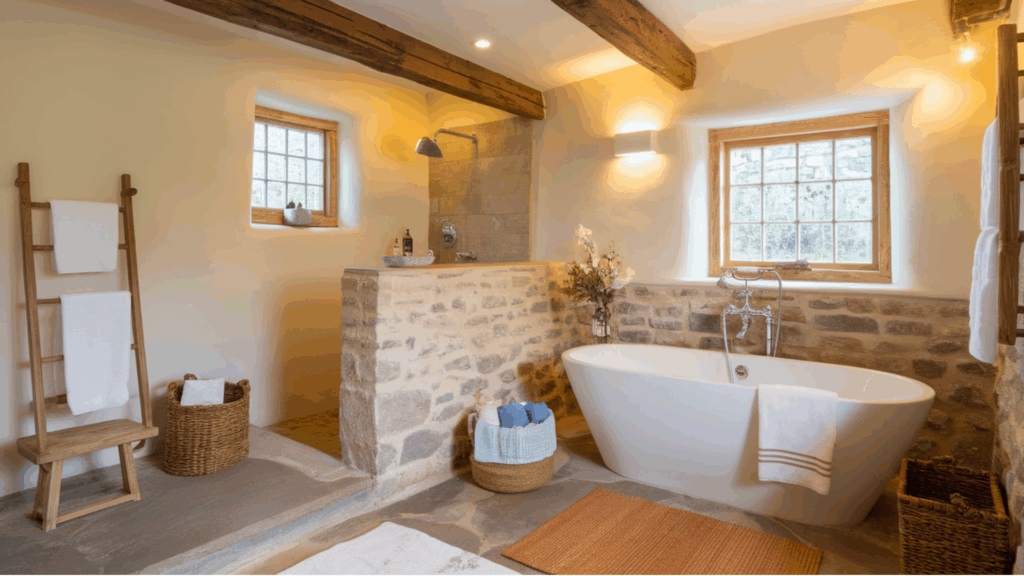
I love how wood and stone bring warmth to this style. You can place a white freestanding tub against stone walls and wooden beams for a natural, grounded feel.
Pebble flooring or slate tiles work well underfoot, while a wooden stool or ladder shelf adds a cozy touch.
I suggest using soft lighting to keep it inviting but practical.
This layout balances comfort and durability, giving you a bathroom that feels both rustic and modern without feeling cluttered or heavy.
3. Glass-Enclosed Spa Suite with Centerpiece Tub
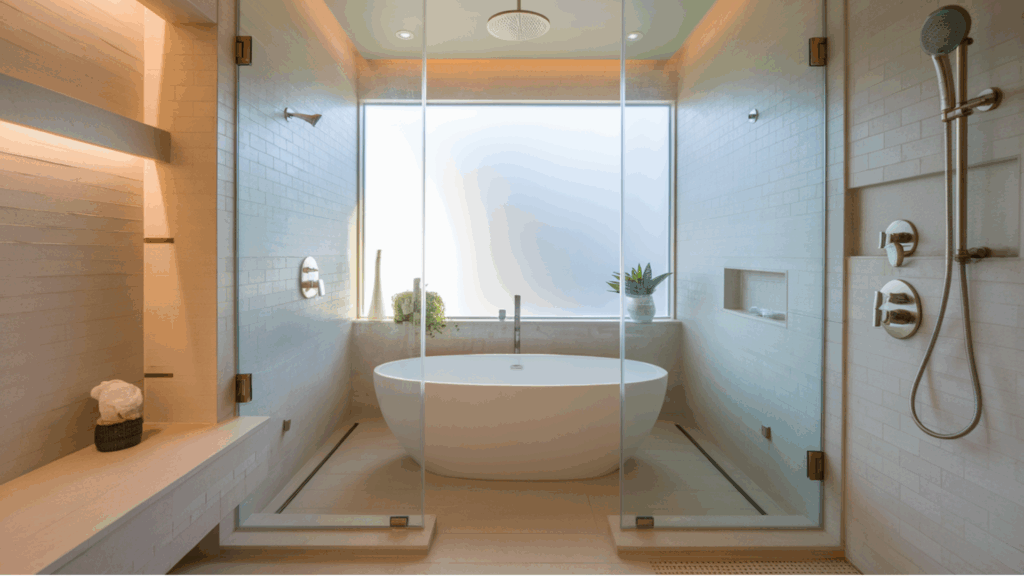
I like how this setup feels open and relaxing without taking up too much space.
A glass enclosure keeps everything bright and clean while containing water. Place the tub in the center for a strong focal point, and add a handheld shower nearby for easy use.
You can use light tiles, smooth fixtures, and soft lighting to create a calm setting.
The glass walls make the bathroom appear larger while keeping the layout neat, practical, and simple to maintain.
4. Door-Free Open Concept Wet Zone
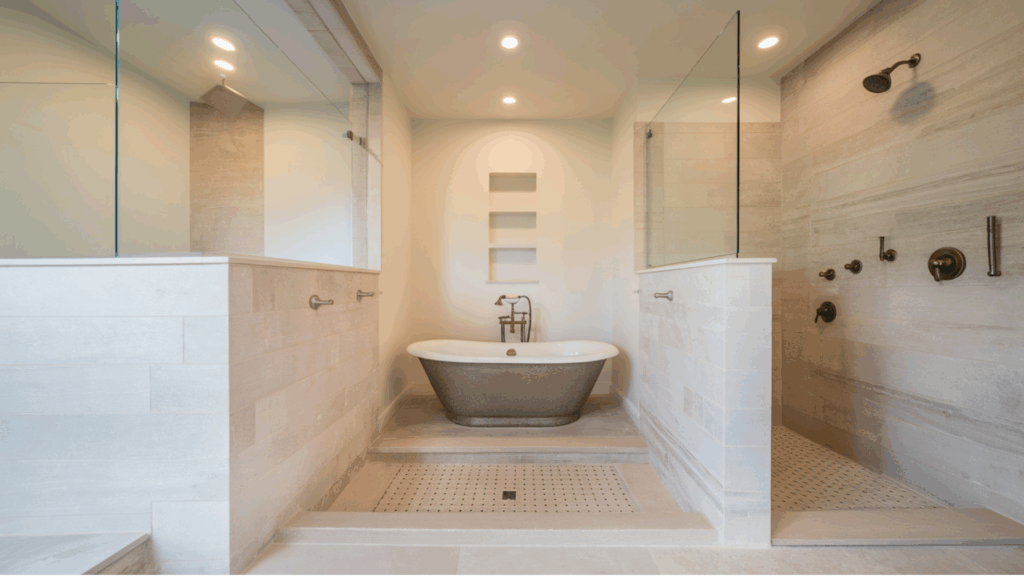
A door-free layout feels natural and easy to move around in.
I like how the open plan keeps the tub and shower connected, yet distinct. The floor should have a gentle slope to help water drain smoothly.
Use stone or textured flooring for safety, and add a half-glass screen or divider wall to separate the tub visually.
This design works great for compact bathrooms and keeps cleaning quick and easy while maintaining an open, airy look.
5. Skylight-Filled Natural Light Escape
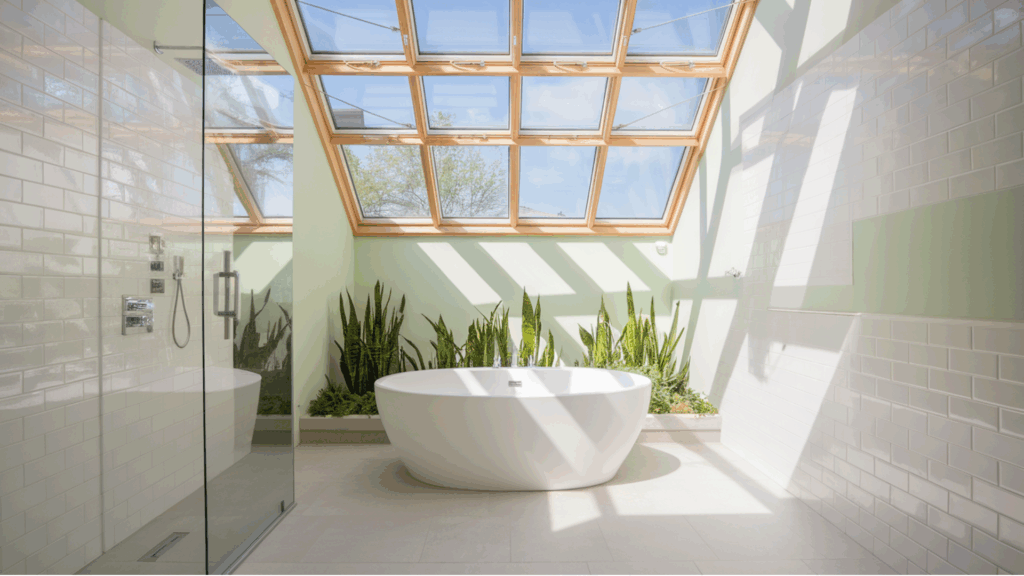
Adding a skylight above a freestanding tub changes the whole feel of the room.
I love how natural light makes the space look larger and more inviting. The tub can sit directly under the skylight to create a calm bathing spot.
Use light tiles or soft paint shades to reflect sunlight and keep the area bright.
You can also add plants or wood accents for warmth. This setup works well if you want a clean, natural look that feels open and welcoming.
6. Industrial Loft-Inspired Wet Room
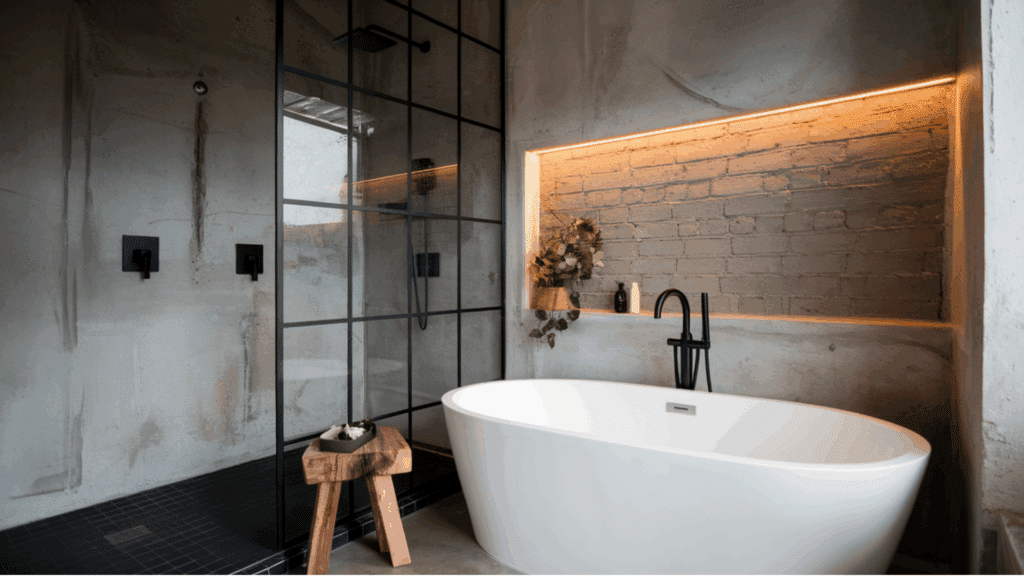
I like this setup for its bold, city-inspired look that feels both strong and simple. You can pair a freestanding tub with exposed brick or concrete walls and black matte fixtures for contrast.
Add a metal frame shower divider or glass panel to complete the style.
Warm lighting helps soften the rough textures, keeping the space comfortable. I suggest adding a wood stool or greenery to balance the industrial edge.
This design works well for anyone who likes structure, depth, and easy upkeep.
7. Monochrome Chic with Bold Fixtures
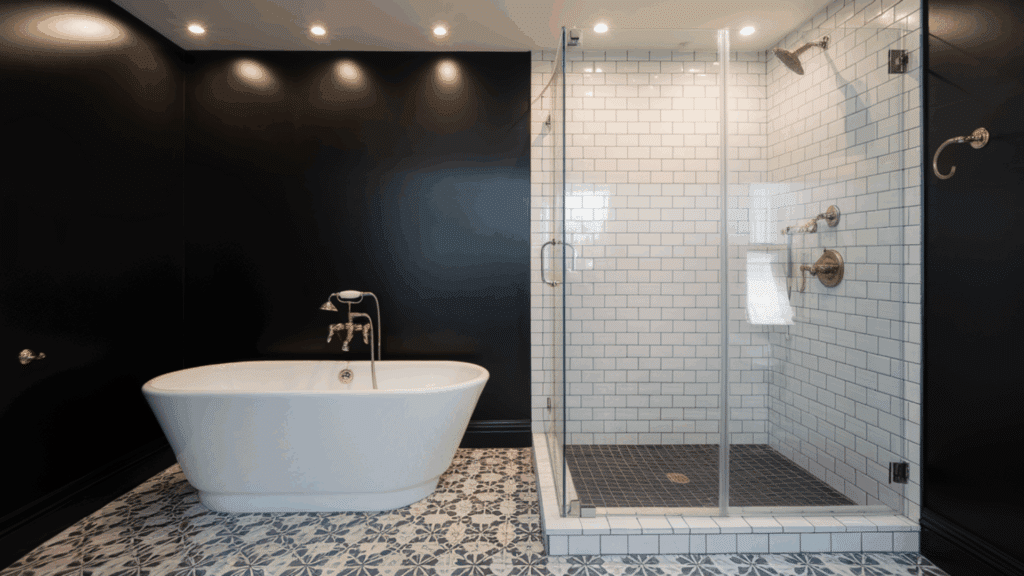
I like how this setup keeps things neat and balanced. A white freestanding tub looks striking against black tile or dark walls. You can mix in chrome or brass fixtures to create contrast.
I suggest using patterned floor tiles or a simple rug for a little variety. The glass divider keeps the area open and clean.
Add soft lighting to avoid harsh shadows.
This look feels fresh, simple, and smart, perfect for modern bathrooms that value order and subtle detail.
8. Mid-Century Modern Wet Room
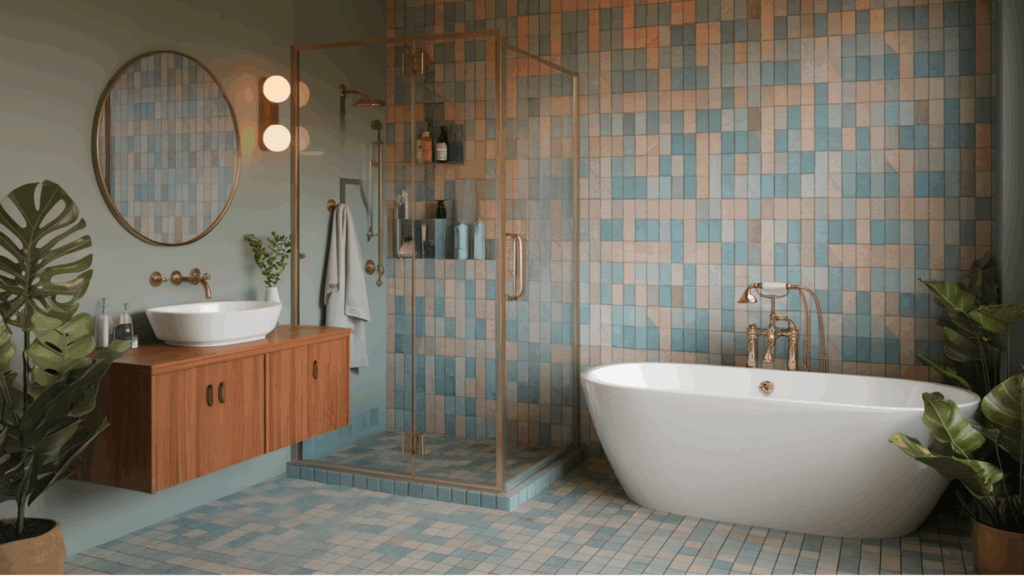
This design is perfect if you like a retro look with modern comfort. I enjoy using warm wood tones, brass fixtures, and geometric tiles to bring it to life.
The freestanding tub fits easily next to a glass-panel shower, keeping the space open.
You can add a floating vanity or a round mirror to complete the style. I suggest keeping the color palette soft and earthy for a relaxed tone.
This setup offers a touch of mid-century style while staying clean and practical.
9. Scandinavian Light and Airy Design
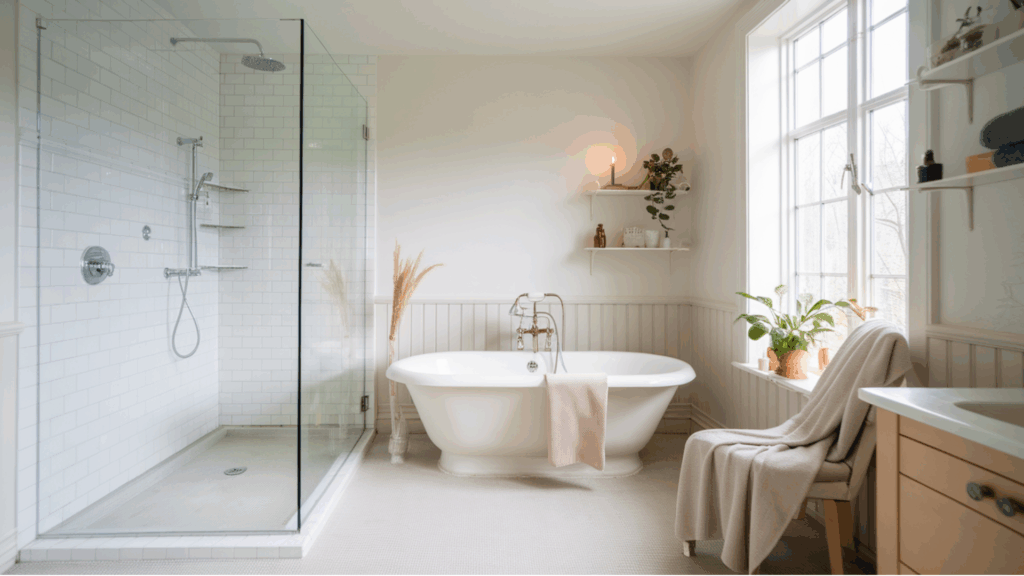
I love this look for its simple warmth and bright, open feel. A white freestanding tub paired with light wood accents works beautifully.
You can use pale gray tiles and a walk-in shower with a glass divider for flow.
Natural light is key, so avoid heavy curtains or dark colors. I like adding plants and soft linens for comfort.
The design stays practical yet welcoming, making your bathroom feel calm and easy to maintain without losing its modern, everyday appeal.
10. Moroccan Tile-Inspired Oasis
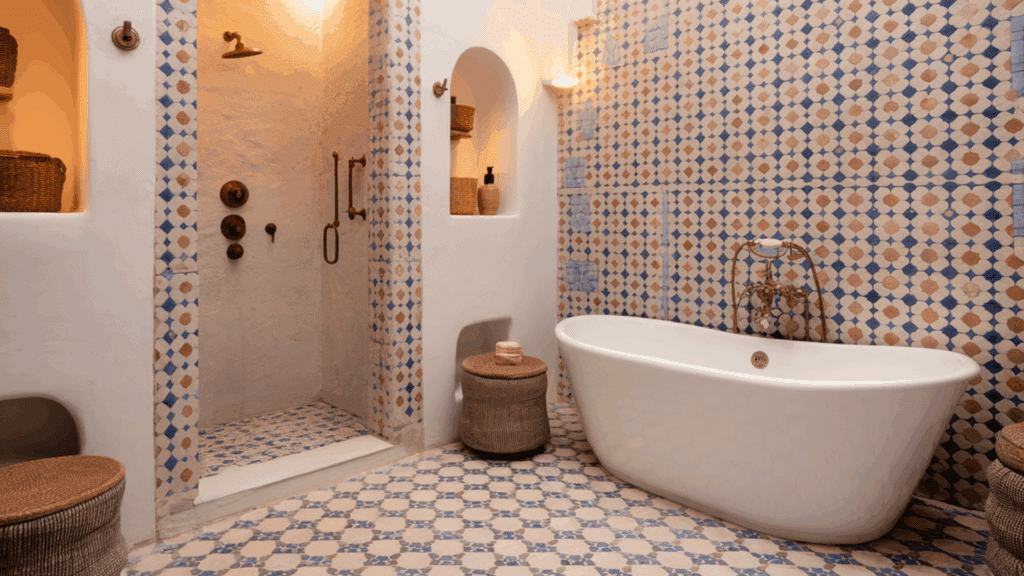
This setup brings color, texture, and personality to your bathroom while staying clean and organized.
I like how patterned Moroccan tiles add energy to the walls or floors without making the space feel crowded. Pair them with a white freestanding tub and brass or gold fixtures for warmth and balance.
A walk-in shower beside the tub keeps the layout open and practical.
Use soft, warm lighting to highlight the tile’s texture. Add wood or woven accents to complete the look and maintain harmony.
11. Curved Organic Shapes Wet Room
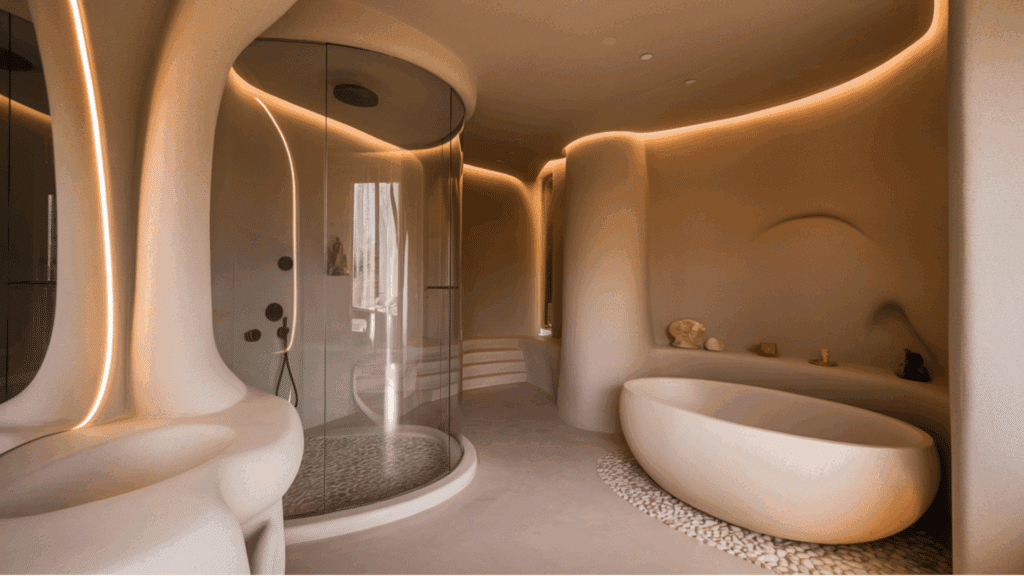
I like how soft, curved shapes make this wet room feel calm and natural. You can use a round freestanding tub and arched shower walls to keep the design flowing.
Smooth concrete or pebble floors work well with this look. Add a curved mirror or vanity for balance.
I suggest using warm lighting to highlight the soft edges and avoid harsh shadows.
This layout feels modern but easy to live with, giving your bathroom a relaxed, natural style that’s simple to maintain daily.
12. Minimal Black Marble
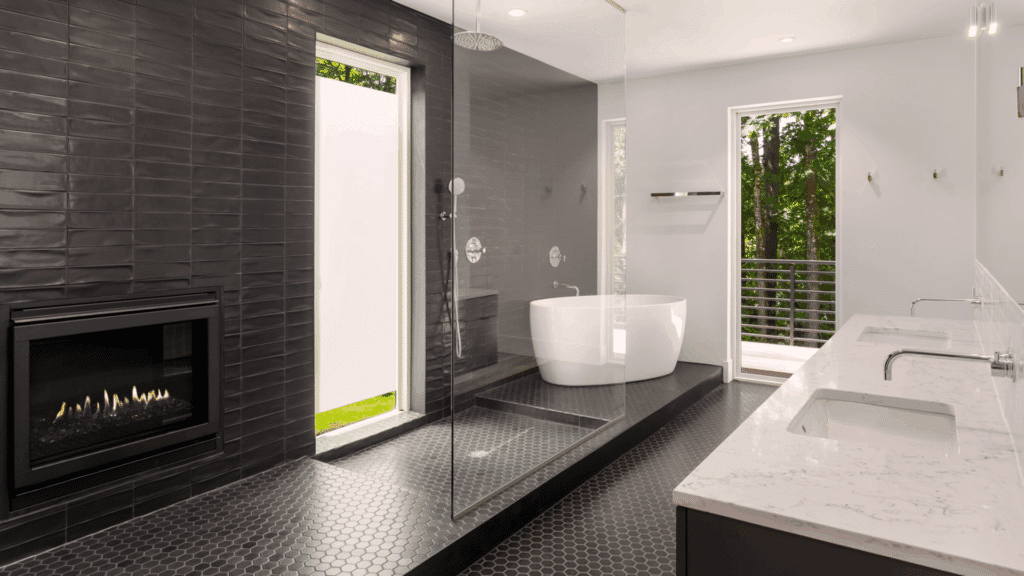
This setup focuses on strong contrast and rich texture for a bold yet balanced look. I like how black marble gives the room depth without feeling heavy.
You can pair a white freestanding tub with dark marble walls to create a striking centerpiece.
Subtle lighting and minimal fixtures help keep attention on the materials. A walk-in shower beside the tub maintains a smooth, efficient layout.
Add matte or brushed metal accents for warmth. This design feels polished, modern, and easy to maintain daily.
13. Coastal Driftwood Wet Room
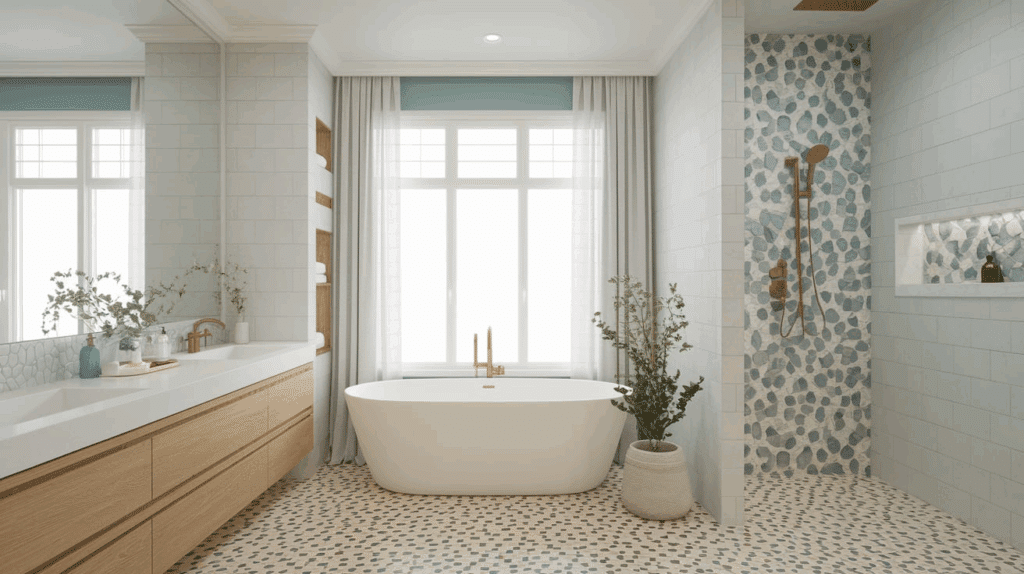
I like how this design brings a light, beach-like feel indoors. You can use driftwood tones, soft blue tiles, and white walls for a relaxed look.
A freestanding tub fits nicely beside a simple open shower layout.
Add woven baskets, plants, or a small wooden bench for warmth. Natural light helps the textures stand out without clutter. I suggest using sand-colored flooring for a calm base.
This setup creates a bright, refreshing bathroom that feels casual, natural, and easy to care for.
14. Zen Bamboo Retreat
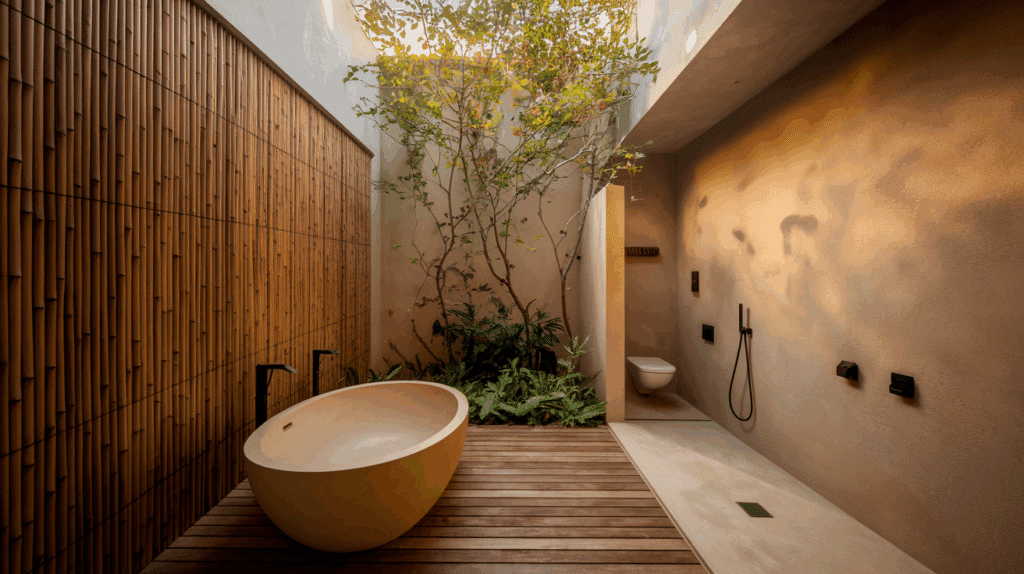
This layout focuses on balance, calm, and simple beauty. I like how bamboo walls or accents bring a natural, soothing touch to the space.
Pair them with a freestanding tub and a stone floor for a grounded look.
A walk-in shower nearby keeps everything functional and open. You can add soft lighting and small plants for extra warmth. I suggest keeping colors light and neutral to maintain a peaceful tone.
This setup offers a simple, grounded space that feels easy to unwind in.
15. Soft Pastel Serenity
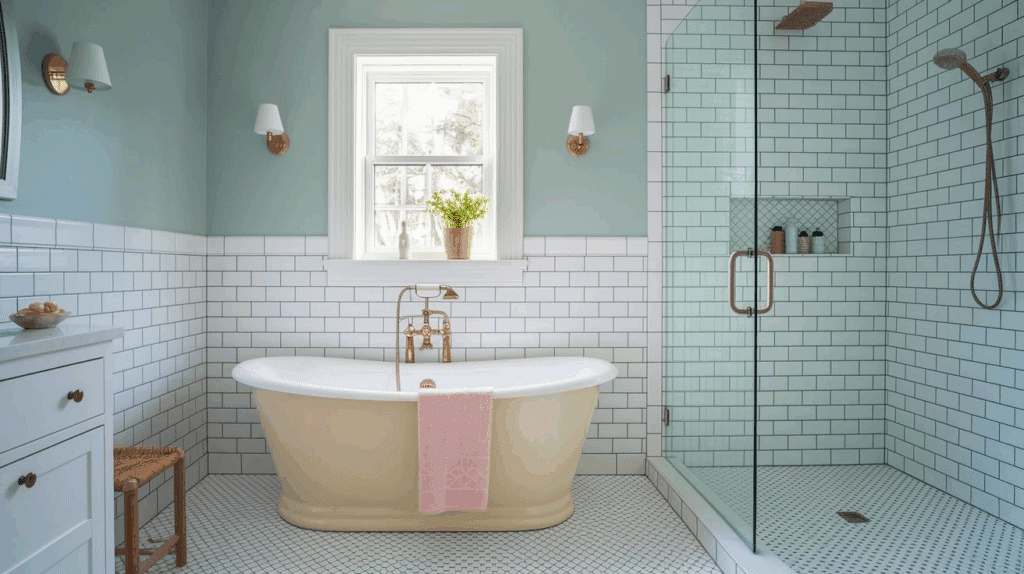
I like how soft pastel tones make a bathroom feel gentle and fresh. You can pair a white freestanding tub with pale pink, mint, or light blue tiles for a soft touch.
Use warm lighting to keep the space cozy instead of cold.
A walk-in shower beside the tub keeps things open and functional. Add light wood accents or brass fixtures for warmth and balance.
This setup works well in smaller bathrooms, giving you a space that feels calm, bright, and easy to enjoy.
16. Black-and-Gold Glamour
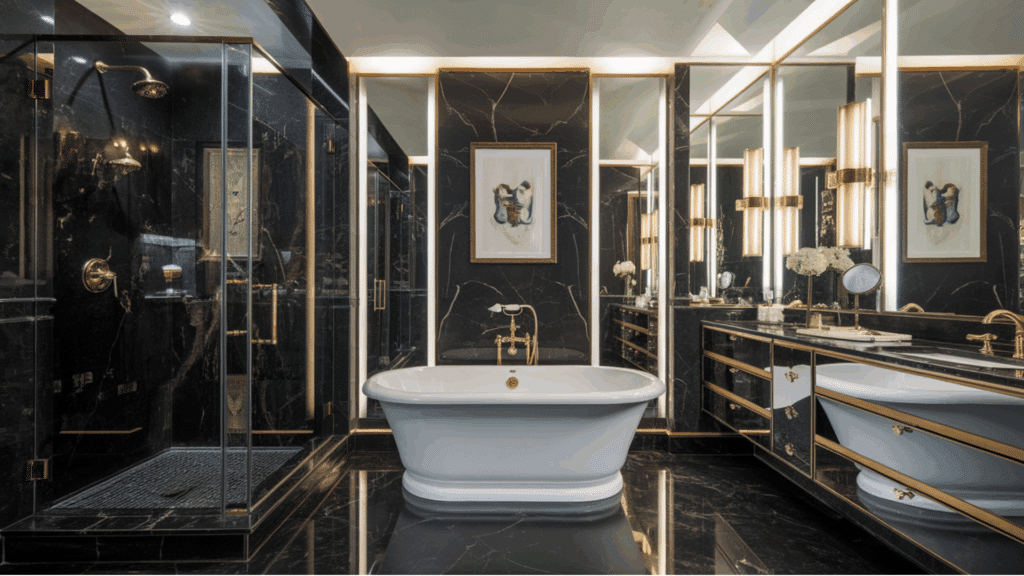
This setup brings a bold yet elegant style to your bathroom. I like how gold fixtures pop against black walls or marble tiles.
You can place a white freestanding tub in the center to brighten the space.
Use soft lighting or sconces to reflect the gold tones. A walk-in shower beside the tub ties everything together neatly. Add a simple mirror or framed artwork for balance.
This look feels modern, stylish, and practical, making your space stand out without feeling too heavy.
17. Terrazzo Trendy Wet Room
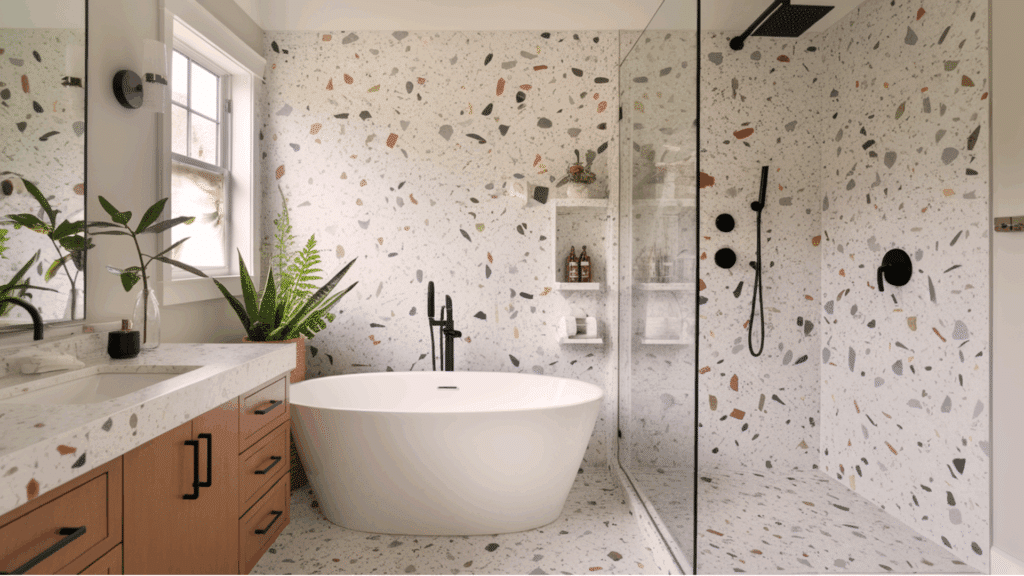
I like how terrazzo adds color and life through tiny specks of stone and glass. You can use it on the floor, walls, or around the tub for a playful yet clean look.
A white freestanding tub works perfectly with this pattern.
Add a glass divider to keep the shower area open and bright. Simple metal fixtures and neutral paint help the terrazzo shine.
This setup brings fun and function together, creating a bathroom that feels creative, balanced, and easy to care for.
Materials and Finishes that Enhance the Look
Choosing the right materials and finishes can completely change a bathtub-inside-shower space. The right textures, colors, and surfaces not only look great but also make the wet room practical and safe.
- Tile and stone options: Large-format tiles or natural stone create a seamless look for floors and walls, making the space feel larger and more cohesive.
- Freestanding tub materials: Acrylic, cast iron, or stone resin tubs offer different styles, durability, and comfort to match your design vision.
- Accent walls and niches: Add visual interest with textured walls, built-in shelves, or bench seating for a combination of functionality and grace.
- Safety finishes: Waterproofing and slip-resistant surfaces ensure a secure, long-lasting wet room.
By thoughtfully combining these materials, your wet room will be both luxurious and practical, giving it a polished, spa-like feel every day.
Budgeting and Planning Your Wet Room Remodel
Planning a bathtub-inside-shower remodel involves budgeting, installation choices, and understanding regulations. Knowing costs, timelines, and requirements helps you make smarter decisions and avoid surprises.
| Aspect | Key Considerations | Approx. Cost |
|---|---|---|
| Custom vs Prefabricated Designs | Custom tubs and showers offer flexibility but cost more; prefabricated units are faster and cheaper. | Custom: $5,000–$15,000 Prefab: $2,000–$6,000 |
| Hiring Contractors vs DIY | Professionals ensure proper plumbing and waterproofing; DIY may save money, but it has limitations. | Labor: $50–$150/hr |
| Timeline & Plumbing Relocation | Moving pipes can extend projects; small tweaks are faster. | 1–4 weeks, depending on the scope |
| Permit & Code Compliance | Local building codes may require permits for plumbing/electrical changes. | $100–$500 |
With the right planning and budget, your wet room remodel can be smooth, safe, and visually appealing.
Conclusion
A freestanding tub inside a walk-in shower makes everyday routines easier while adding comfort and style.
I’ve seen how this layout works well in both large and small spaces, offering a clean, open look that’s simple to maintain.
With thoughtful planning, the right materials, and a design that fits your lifestyle, you can create a bathroom that feels fresh and practical without going over budget.
Each design idea in this guide shows how beauty and function can work together effortlessly.
Whether you prefer modern, rustic, or simple layouts, this setup can make your space more enjoyable and easy to use every day.
If you’re ready to start your bathroom update, pick a design that fits your taste and begin planning your own freestanding tub and walk-in shower today.

