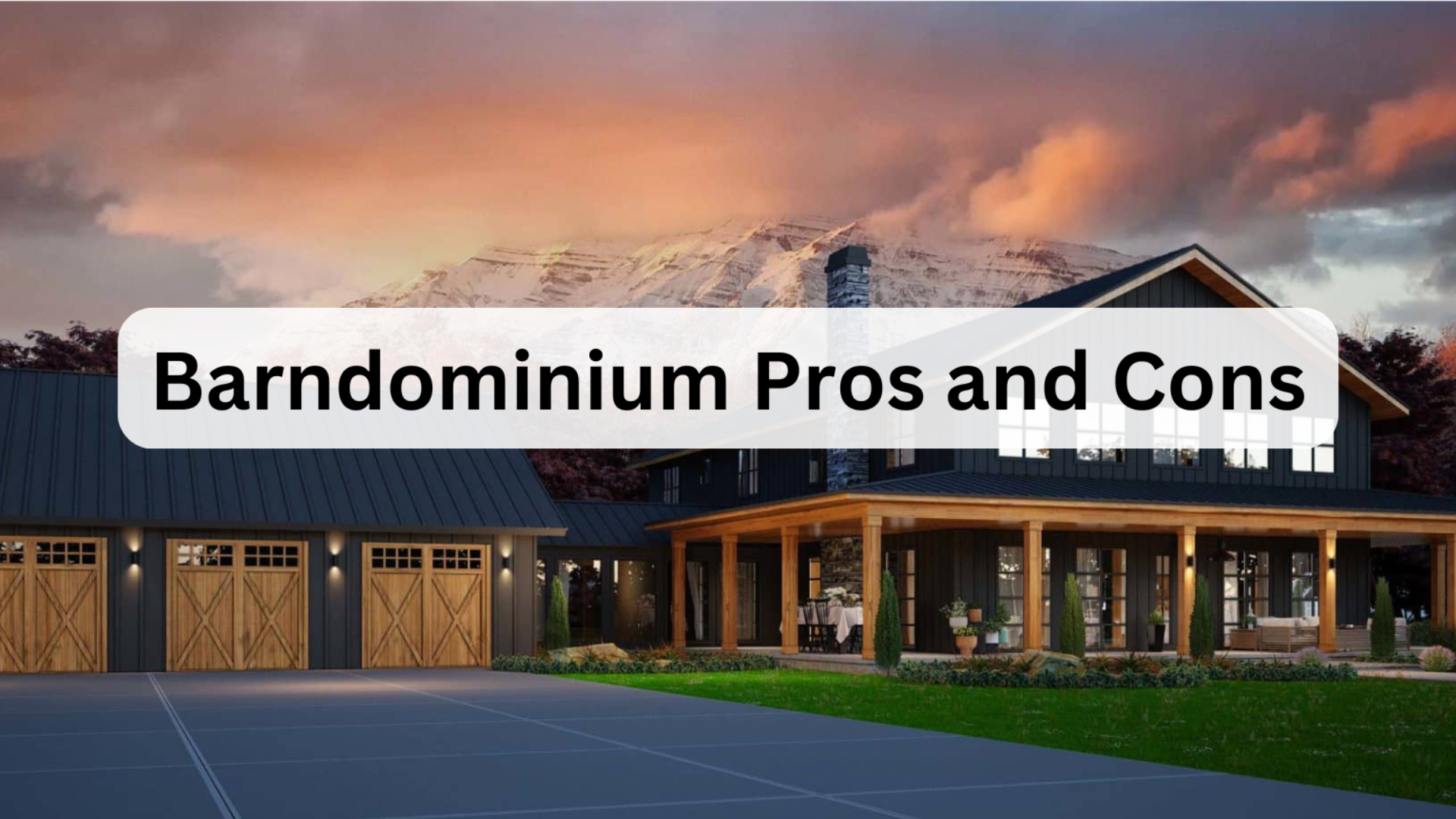Barndominiums aren’t just trendy buildings—they’re a whole new approach to home ownership. In this guide, you’ll learn what makes these barn-inspired homes special, their real advantages and limitations, and whether this unique housing option might be right for you.
Have you ever wondered why some homebuyers are choosing metal buildings over traditional houses? You’re not alone. I’ll walk you through the practical benefits and honest challenges of barndominium living.
Barndominiums have gained popularity because they solve real problems for homeowners—not just because they look different on social media.
What Is a Barndominium?

The name combines “barn” and “condominium,” though most barndominiums are single-family homes that happen to use barn-inspired construction techniques.
It’s a specific approach to home building that breaks traditional rules. Barndominiums also come in a wide range of sizes, from compact 1,000-square-foot homes to expansive 3,200-square-foot or larger homes, depending on lifestyle and budget.
What exactly separates a barndominium from a regular house or an actual barn? It comes down to three main factors:
- Construction method: typically metal post-frame or steel-frame buildings
- Interior flexibility: open concept designs with custom layout possibilities
- Dual-purpose potential: Combines living space with work, storage, or hobby areas
Modern homes often use conventional stick-frame construction, divide space into many small rooms, and separate living from working. Barndominiums challenge all these conventions, giving homeowners different options and tradeoffs.
The History Behind the Trend
Barndominiums didn’t appear overnight—they evolved from practical farm buildings:
- Originally, farmers would add small living quarters to their working barns
- The modern barndominium concept gained traction in rural Texas and the Midwest
- Television shows and social media platforms popularized the style in the 2010s
- The COVID-19 pandemic accelerated interest as people sought more space and home-based work options
Unlike passing housing trends, barndominiums address specific needs for affordability, space, and flexibility. This explains why they’ve moved beyond rural areas into suburban settings.
The barndominium approach is a practical response to rising housing costs and changing work patterns, not just a stylish choice.
Common Features of Barndominiums
Let’s break down what makes these homes special:
1. The Metal Shell: Foundation of Benefits
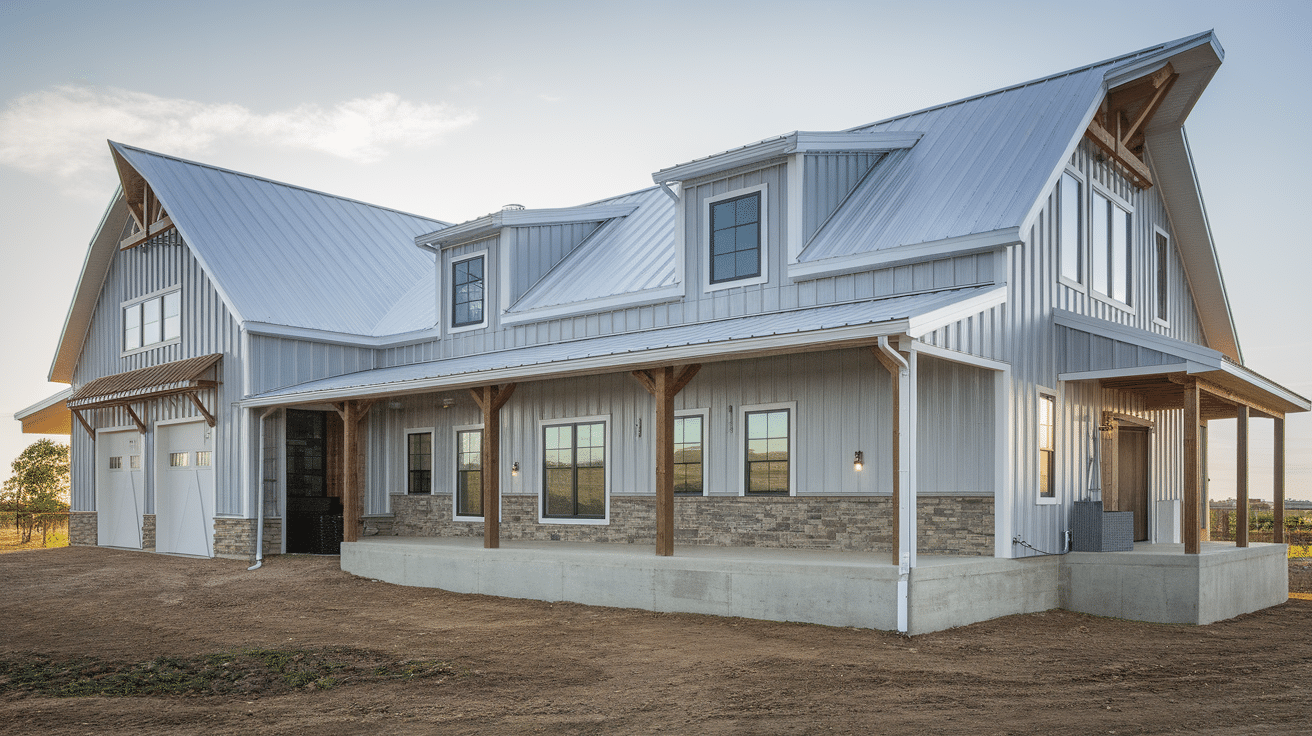
The exterior structure is where barndominiums truly differ from traditional homes:
- Usually built with a steel or metal frame and metal siding
- Often features a distinctive metal roof with simple lines
- Typically built on a concrete slab foundation
- It can include traditional elements like porches, dormers, or stonework accents
The metal construction forms both the structure and exterior finish in one step, eliminating several layers of traditional building materials and labor.
2. Open Concept Living Areas
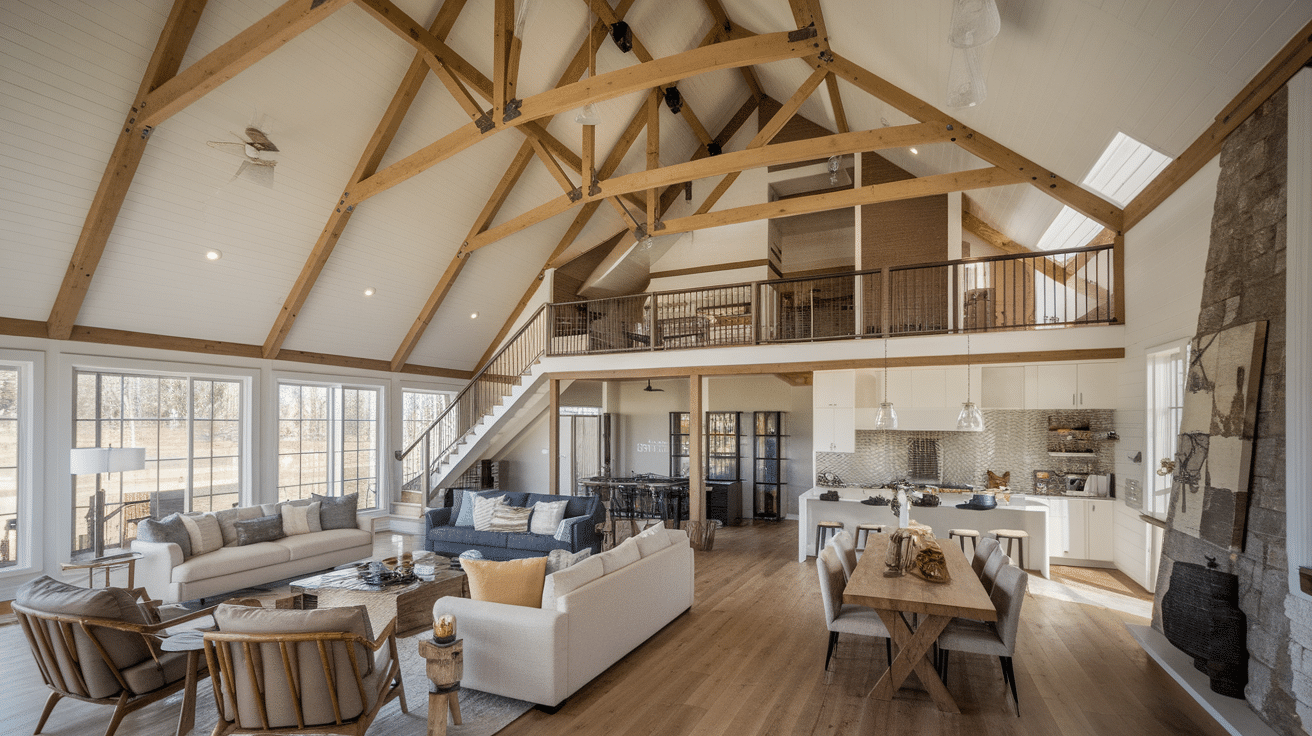
The interior layout takes advantage of the structural approach:
- Fewer load-bearing walls create truly open floor plans
- High ceilings (often 12-16 feet) create an airy feeling
- Large, uninterrupted spaces allow for flexible room arrangements
- Second floors or loft areas are common for bedrooms or offices
The clear-span design allows for massive open spaces without the need for interior support columns that would break up the flow in traditional homes.
3. Work and Living Spaces Under One Roof
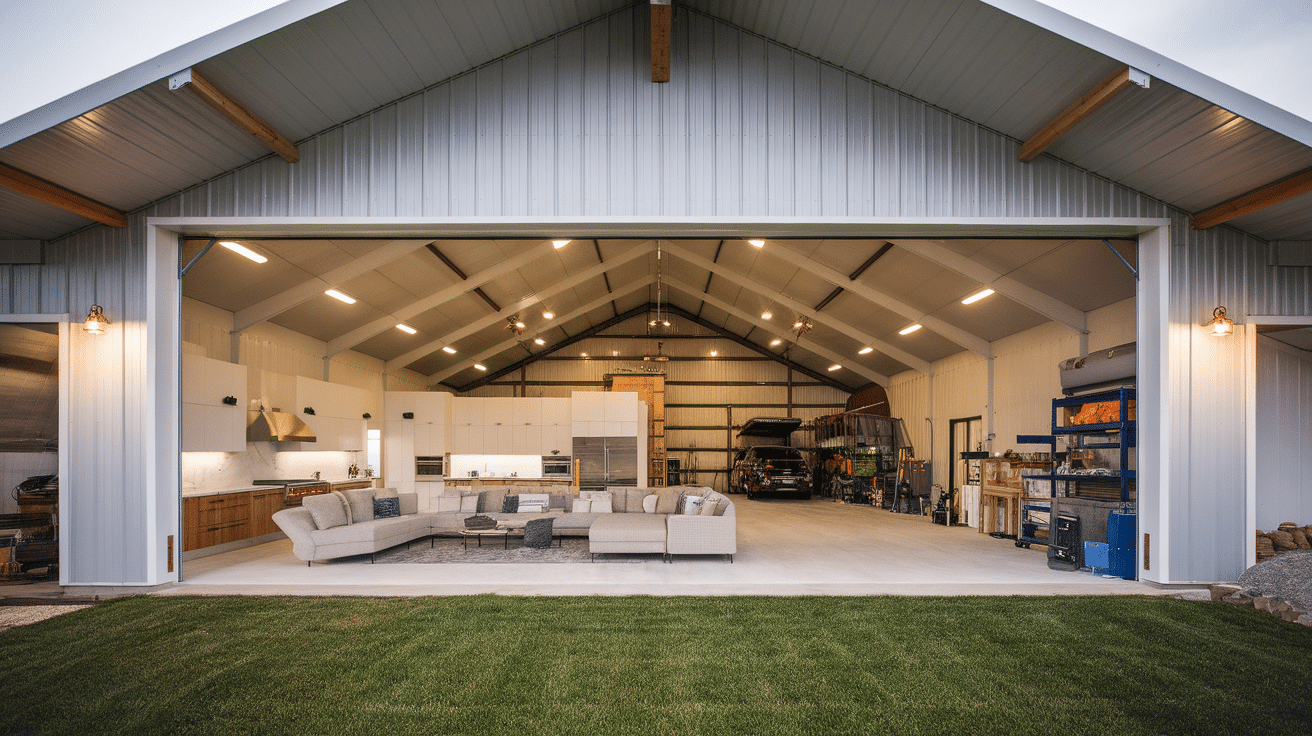
Many barndominiums incorporate multi-purpose areas:
- Workshop or garage space directly connected to living quarters
- Home business areas with separate entrances
- Storage for large vehicles, boats, or equipment
- Studio spaces for hobbies that need room to spread out
This integrated approach saves money by putting different functions under one roof and foundation, reducing the overall footprint while maximizing usable space.
4. Exterior Appearance and Styles
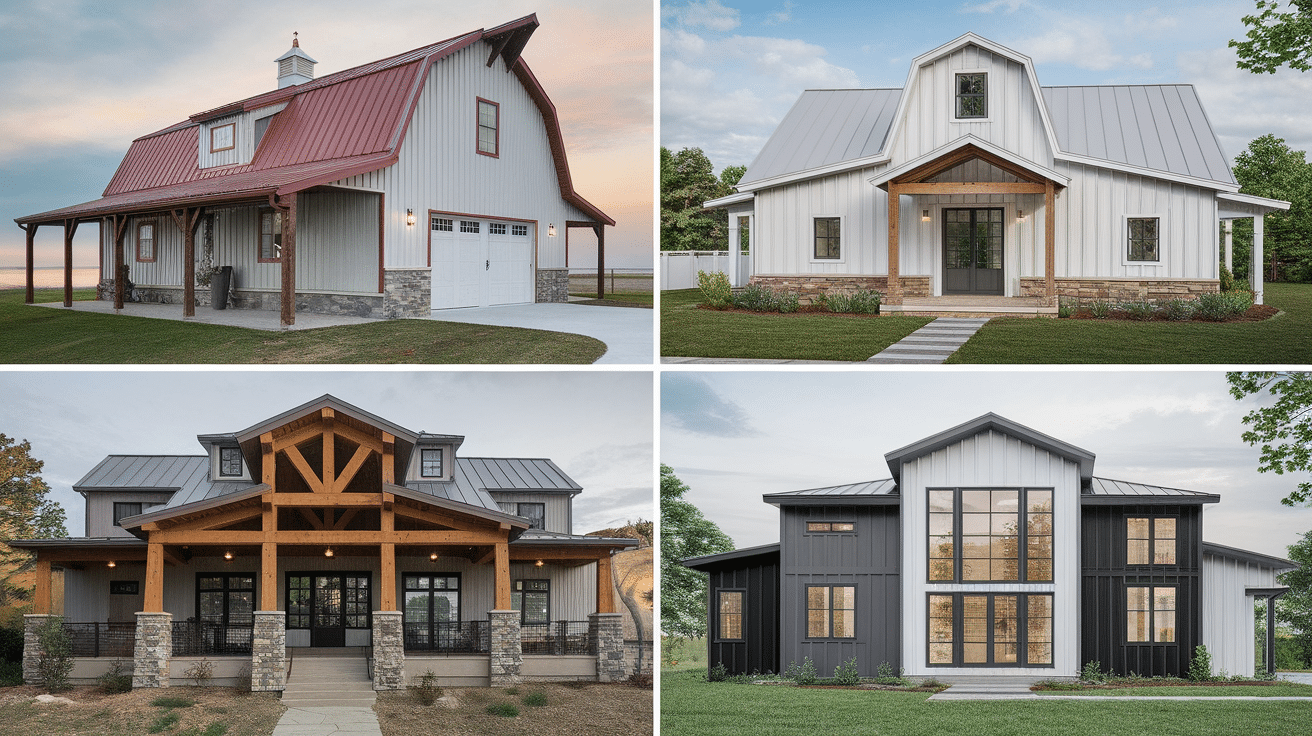
Barndominiums come in various styles:
- Classic agricultural look with simple lines and metal siding
- Modernized versions with architectural details and mixed materials
- Rustic designs incorporating wood and stone accents
- Contemporary interpretations with large windows and clean profiles
While early barndominiums looked clearly barn-inspired, modern versions often incorporate design elements that help them blend with more traditional neighborhood designs.
Building a Barndominium: Cost Factors
Creating your barndominium involves different cost considerations than traditional homes:
The Shell: Often Less Expensive
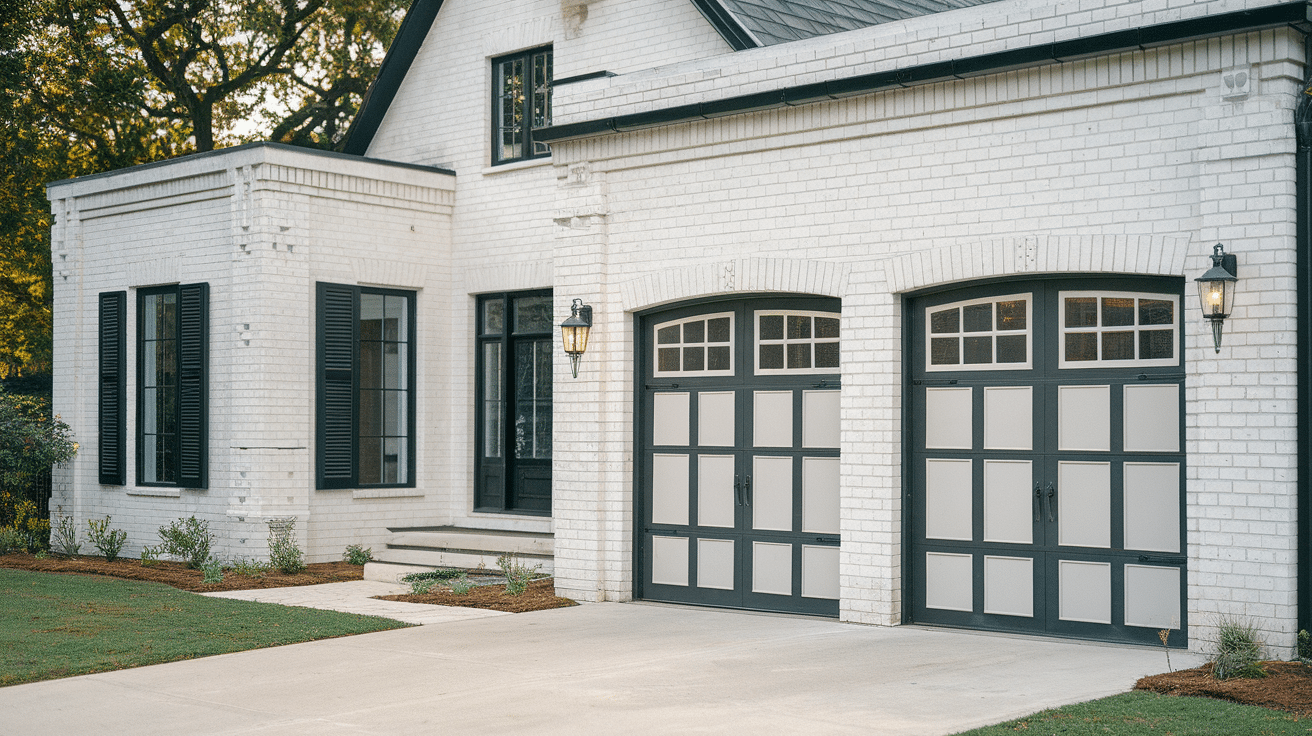
The basic structure typically costs less than conventional homes:
- Pre-engineered metal building kits start at approx. $20-40 per square foot
- Simple rectangular designs minimize complex framing
- Faster construction time reduces labor costs
- Less susceptible to lumber price fluctuations
A typical 2,000-square-foot barndominium shell might cost approx. $40,000-80,000, compared to $100,000+ for just the framing of a traditional home of the same size.
The Finishing: Where Costs Vary Widely
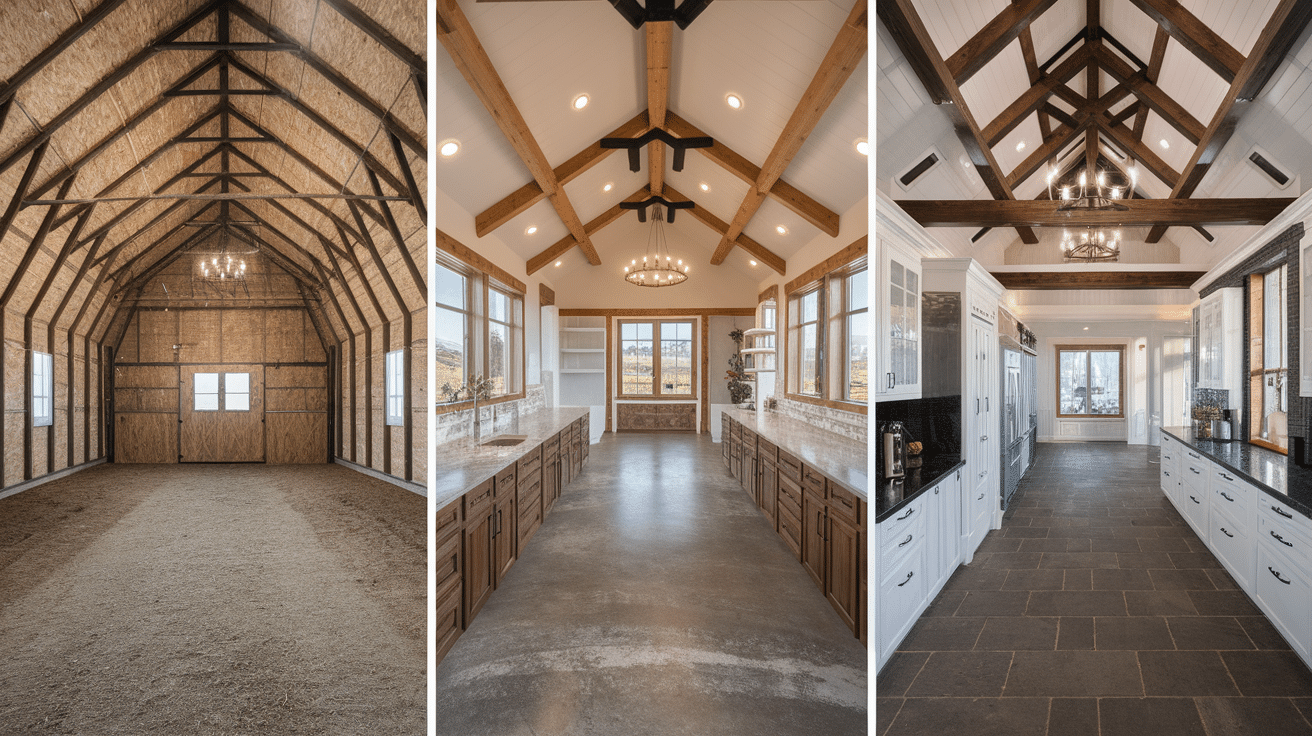
Interior completion is where budgets can expand or contract:
- Basic interior finishing starts around approx. $50-80 per square foot
- High-end custom finishing can reach approx. $150+ per square foot
- Open plans may require fewer interior walls but possibly more support beams
- Concrete floors can be economical but may need additional treatment for comfort
Unlike traditional homes where costs are fairly standardized, barndominium interiors can range from surprisingly affordable to luxury-level, depending on your choices.
Total Investment Perspective
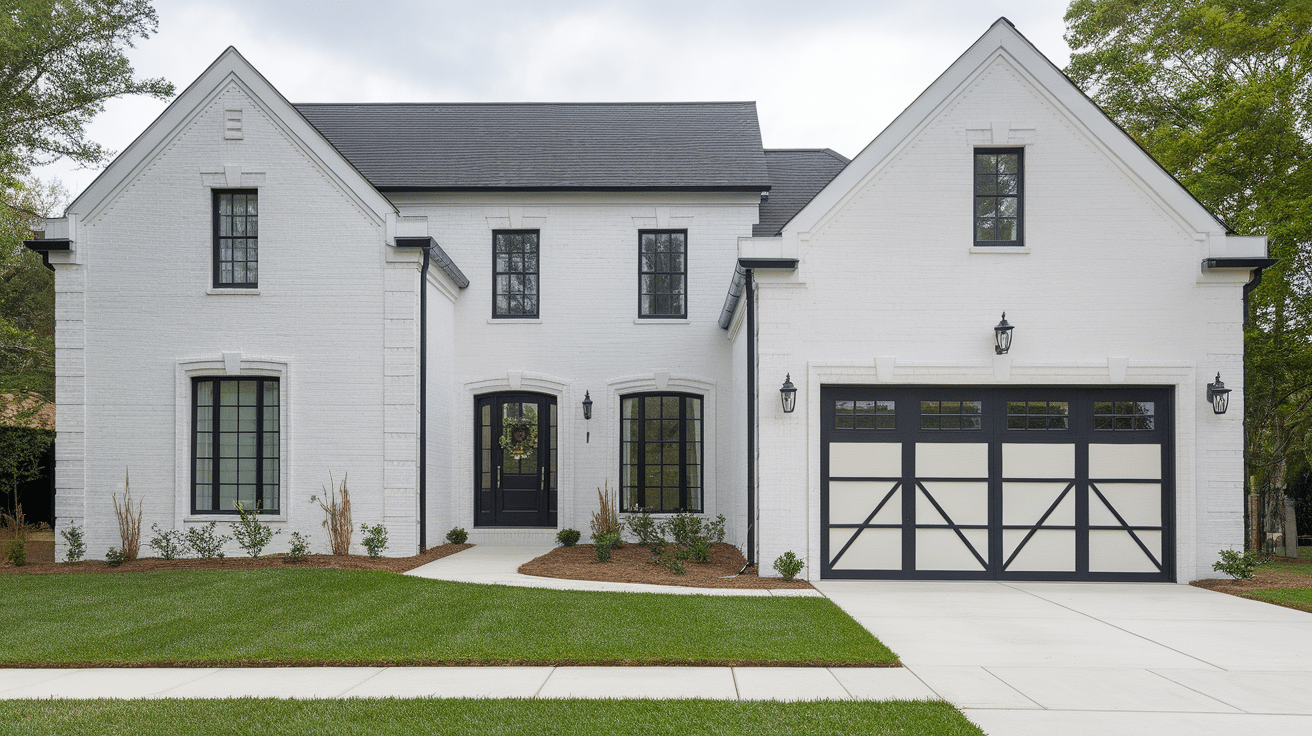
Overall, many owners report savings compared to traditional construction:
- A complete 2,000 sq. ft. barndominium might cost $180,000-400,000 (compared to $300,000-600,000 for a similar traditional home, depending on location)
- Shop/garage space costs significantly less per square foot than living areas
- Long-term maintenance costs are typically lower
- Insurance costs vary widely based on location and company familiarity
According to builders specializing in barndominiums, the average cost savings compared to traditional construction methods for the same square footage range from 30% to 50%.
The Pros: Why People Choose Barndominiums
Barndominiums offer several distinct advantages:
Cost Efficiency
Financial benefits extend beyond initial construction:
- Lower building costs per square foot for the basic structure
- Reduced construction time (often 30-50% faster) means less financing expense
- Better energy efficiency possible with proper insulation
- Lower maintenance expenses over time
- More space for your money
Many owners report cutting their construction costs by a third or more compared to traditional building methods, particularly when including workshop or garage space in the overall footprint.
Durability and Low Maintenance
The metal construction provides practical benefits:
- Highly resistant to rot, termites, and many forms of weather damage
- Metal rooves can last 40-70 years (compared to 15-30 for asphalt shingles)
- Fewer exterior maintenance requirements like painting or siding repair
- Better resistance to fire than wood-frame construction
- Higher wind resistance when properly engineered
The steel frame construction of barndominiums offers superior resistance to high winds (up to 170 mph when properly constructed) and can withstand severe weather events better than traditional wood-frame homes.
Design Flexibility
The open structure allows for creativity:
- Fewer interior walls needed for structural support
- Easier to modify layout as family needs change
- High ceilings create opportunities for interesting design features
- Ability to create truly massive open spaces not possible in traditional homes
- Simpler to expand in the future
The post-frame or steel-frame construction means interior walls are non-load-bearing, giving you complete freedom to configure and reconfigure your living space as needs change.
Functional Versatility
Multi-purpose capabilities set barndominiums apart:
- Seamless integration of living space with workshops or studios
- Space for home-based businesses with separate access
- Room for large hobby equipment, vehicles, or collections
- Ability to accommodate multi-generational living arrangements
- Options for rental income from shop or studio space
The ability to house a business, workshop, or storage facility alongside living quarters under one roof creates tremendous value for entrepreneurs, craftspeople, or those with extensive vehicle or equipment collections.
Quick Construction Timeline
The building process is typically faster:
- Pre-engineered components arrive ready to assemble
- Shell construction can be completed in weeks, not months
- Weather delays affect the process less once the shell is up
- Fewer subcontractors and trades to coordinate
- Simplified foundation requirements speed the process
According to builders, the average barndominium can be constructed in 4-6 months compared to 7-12 months for a comparable traditional home.
The Cons: Important Limitations to Consider
Despite their advantages, barndominiums aren’t perfect for everyone:
Financing Challenges
Traditional mortgage lenders may hesitate:
- Some lenders don’t classify barndominiums as conventional homes
- You may need construction loans instead of standard mortgages
- Down payment requirements might be higher (often 20-30%)
- Fewer comparable properties make appraisals more difficult
- Some areas have limited lender options for metal buildings
Finding financing may require working with smaller local banks or credit unions that understand these structures rather than national mortgage lenders who may be unfamiliar with them.
Zoning and Regulations
Local rules can create significant hurdles:
- Many suburban areas and HOAs prohibit metal buildings
- Building codes may have specific requirements for residential metal structures
- Some localities require specific architectural elements or exterior materials
- Permits may be more complicated to obtain
- Insurance coverage can be more difficult or expensive to secure
Before purchasing land, always check local zoning regulations and covenant restrictions to ensure a barndominium is permitted in your desired location.
Comfort Considerations
The metal structure creates unique living conditions:
- Proper insulation is absolutely critical to prevent heat loss and condensation
- Noise from rain or hail on metal roofs can be significant
- Metal buildings can create echo and sound transfer issues
- Temperature fluctuations may be more noticeable without proper HVAC design
- Concrete floors need special treatment to be comfortable underfoot
Without adequate insulation (minimum R-30 walls and R-50 roof), metal buildings can experience severe condensation issues that lead to mold and moisture problems.
Resale Uncertainties
Future selling potential has some question marks:
- More limited buyer pool due to unconventional nature
- May take longer to sell than traditional homes
- Appraisal values might not reflect your actual investment
- Market trends for alternative housing could change
- Urban and suburban markets may be less receptive than rural areas
While popular now, barndominiums have a shorter track record than traditional homes, making their long-term resale value less predictable, especially in more conventional housing markets.
Perception Issues
How others view your home matters:
- Some people still view metal buildings as “cheap” or “temporary”
- Banks may value them lower than traditional construction
- Family members might not share your enthusiasm for the concept
- Guests may have preconceived notions about comfort and quality
- Future buyers might have concerns about the unconventional design
The unique nature of barndominiums means that compared to a traditional home, you’ll likely face more questions and possibly skepticism from friends, family, and potential buyers.
Who Should Consider a Barndominium?
These homes work particularly well for specific situations:
Ideal Candidates
Barndominiums make the most sense for:
- Rural or semi-rural property owners with fewer building restrictions
- People who need combined living and work/hobby space
- Those seeking lower maintenance responsibilities
- Homeowners want energy efficiency and durability
- Individuals with DIY skills who can handle some finishing work
Barndominiums are especially popular among car enthusiasts, craftspeople, small business owners, and those wanting to build on larger rural properties where their unique appearance fits the landscape.
Less Suitable Situations
You might want to consider other options if:
- You live in a neighborhood with strict HOA requirements
- Resale value in the short term is a primary concern
- Do you prefer traditional home designs
- You’re unable to find willing lenders in your area
- Local building codes make metal structures difficult to permit
If you’re in a conventional suburban development or plan to sell within 5 years, a barndominium might present more challenges than benefits compared to a traditional home.
Real Costs of Ownership
Beyond construction, consider these ongoing factors:
Energy Efficiency Realities
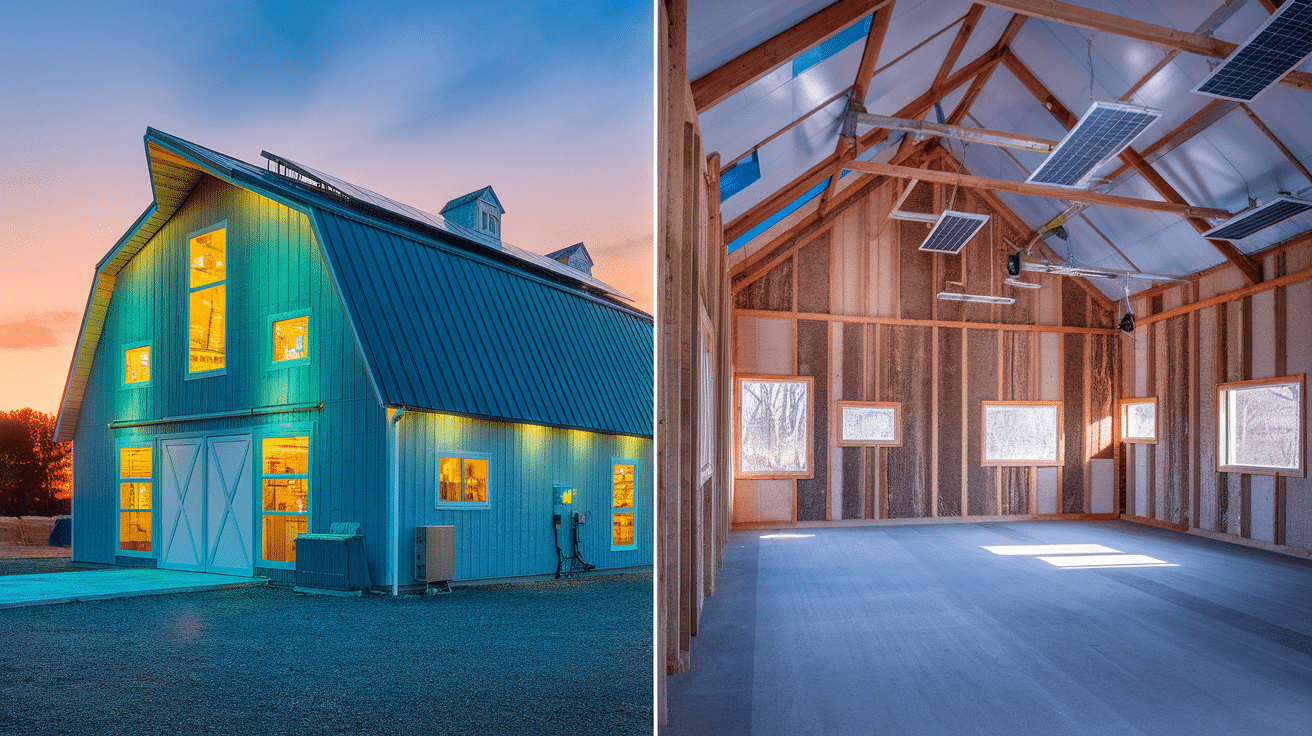
With proper design, barndominiums can excel here:
- Well-insulated metal buildings can achieve excellent efficiency ratings
- High ceilings require thoughtful HVAC design to avoid heating unused space
- Large, open spaces may cost more to heat and cool than compartmentalized rooms
- Concrete thermal mass can help stabilize temperatures
- Solar panel installation is often simpler on metal roofs
Owners report 20-40% energy savings in properly insulated barndominiums compared to traditional homes, primarily due to the tight building envelope and reduced air leakage.
Maintenance Requirements
The metal structure changes your maintenance routine:
- Fewer exterior issues like painting, siding repair, or rot
- Metal rooves need minimal attention beyond occasional inspection
- Concrete floors require less care than wood but may need periodic resealing
- HVAC systems may need more attention due to the building’s unique properties
- Condensation management requires ongoing awareness
According to a survey of barndominium owners, annual maintenance costs average 50-70% less than those of traditional homes of similar size.
Conclusion
Barndominiums offer a genuinely different approach to home ownership—one with significant advantages for the right person in the right situation.
The key takeaways from this guide are:
- These homes can offer substantial cost savings (typically 30-50%) and flexibility
- They present unique challenges in financing, regulations, and comfort
- The success of your project depends heavily on location, design decisions, and execution
- They work best for people who value function, space, and efficiency over convention
You came looking for straight answers about barndominiums. Now you know—they’re neither a perfect solution for everyone nor a fad to dismiss. They’re a legitimate housing option with specific strengths and limitations that might align perfectly with your needs.
Have you visited a barndominium or considered building one? What aspects seem most appealing or concerning to you? Share your thoughts in the comments below!
Frequently Asked Questions
Are Barndominiums Suitable for Cold Climates?
Yes, with Proper Insulation and Heating Systems. The Metal Shell Can Perform Excellently in Cold Regions when Insulated Correctly, Often Better than Wood-Frame Homes.
How Do Barndominiums Handle Storms and High Winds?
When Properly Engineered, They Can Withstand Winds up To 170 Mph, Outperforming Many Traditional Homes During Severe Weather Events.
Can I Build a Barndominium Myself?
It’s Possible for The Shell with Some Construction Experience, but Most Owners Hire Professionals for Foundation, Framing, and Technical Systems While Handling Some Finishing Work.
Do Barndominiums Come in Kits?
Yes, Many Manufacturers Offer Pre-Engineered Kits with All Structural Components Included, Simplifying the Construction Process.
How Long Do Metal Barndominiums Last?
With Proper Maintenance, the Metal Structure Can Last 50+ Years, with Metal Roofs Lasting 40-70 Years Compared to 15-30 for Asphalt Shingles.

