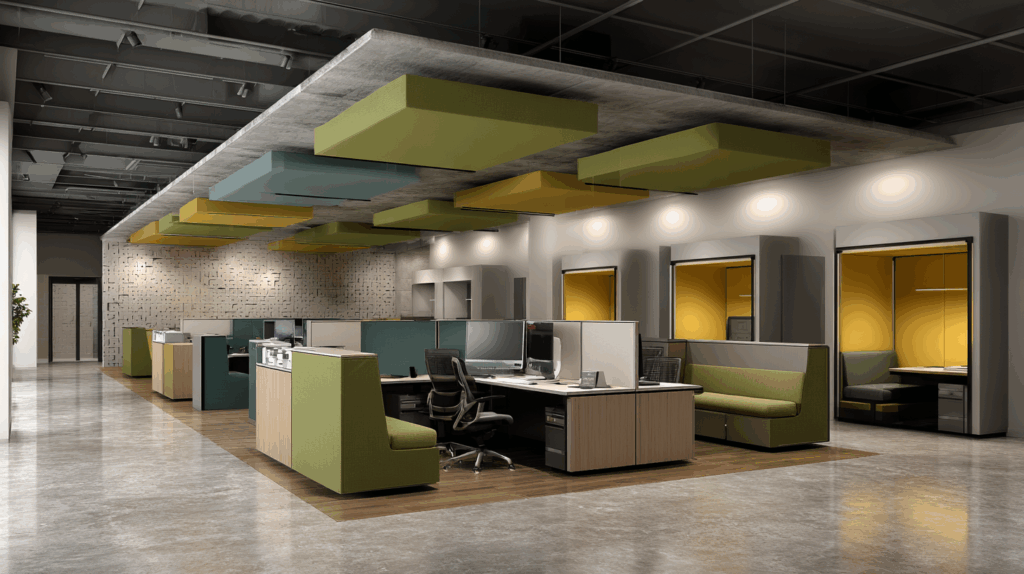I remember walking into our old office years ago. It felt cold, dark, and cramped.
People kept this to themselves, meetings were rushed, and nobody wanted to stay a minute past five.
Fast forward to our current space, designed with open seating, warm lighting, and plants by the windows, and everything changed.
People talk more, laugh more, and actually enjoy being here. That’s the power of design.
If you’re trying to figure out how to design or update your office space in a way that feels right for your team and your business, this guide’s got you covered.
I’ll walk you through design principles, layout ideas, cost tips, and even how to work with office designers. You’ll come away with the tools and ideas you need to get started confidently.
The Role of Office Interior Design in Corporate Success
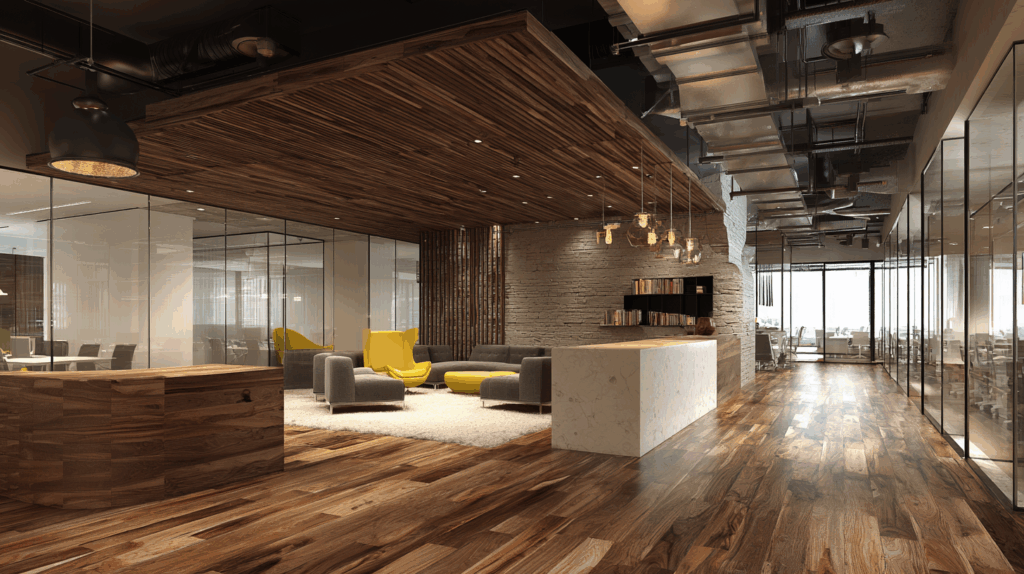
Office design goes far beyond picking out chairs or choosing a paint color. It directly affects how people work, communicate, and feel during the day.
A well-thought-out layout can improve focus by reducing noise and clutter. It also helps meetings run smoother by making sure spaces are easy to navigate and use.
Design can spark creativity, encourage casual conversations, and build stronger team connections. Even small changes, like better lighting or more open seating, can make a noticeable difference.
Most importantly, your office should reflect your company’s values and energy. When the space feels aligned with your culture, people feel more connected and motivated.
Good design lifts mood and performance. When people feel good in their environment, they naturally do better work.
Foundational Office Interior Design Principles
A well-designed office should support how your team works, feels, and grows. These six principles combine design thinking with clear next steps to help you move forward with purpose.
- Focus on how the space is used: Every zone should have a clear function, be it heads-down work, team chats, or quiet recharge time. Talk to your team to understand what’s helping and what’s getting in the way.
- Let your brand shape the design: Bring in your colors, materials, and values through subtle touches. Use them in artwork, furniture, and finishes to create a space that feels connected to your company identity.
- Plan for flexibility from day one: Use modular desks, movable walls, and mixed-use areas. This helps your space adjust as teams shift, projects change, or headcount grows.
- Budget with structure and breathing room: Break down costs into key parts like furniture, tech, and design support. Always include extra room for delays, upgrades, or material swaps.
- Build for comfort, health, and access: Include ergonomic seating, natural light, good air flow, and quiet areas. Design wide walkways and adjustable setups so everyone can use the space comfortably.
- Turn your plan into action: Write a simple brief with goals, layout needs, and non-negotiables. Bring in designers with workplace experience and stay involved at every step.
Good design isn’t just about looks, it’s about how the space feels and functions every day. With the right principles and a clear plan, you can create an office that supports focus, teamwork, and long-term growth.
Design Strategies for Different Office Types
There’s no one-size-fits-all solution when it comes to office design. The best layout depends on how your team works, communicates, and moves through the day. Here are some common office types and how they support different work styles:
- Open-Plan Offices: Ideal for teams that thrive on collaboration and quick communication. Rows of desks and open sightlines make it easy to share ideas. However, open spaces can get noisy, so consider adding acoustic panels or quiet corners for balance.
- Private Offices: Best suited for leadership roles, HR, or employees who need high levels of focus and privacy. Enclosed spaces reduce distractions and are great for confidential calls or heads-down tasks.
- Hybrid / Flexible Spaces: Combines the benefits of open areas and enclosed zones. Includes hot desks, shared center tables, quiet rooms, and movable dividers. Perfect for teams with shifting schedules or hybrid work models.
- Breakout Zones & Phone Booths: Offer informal spaces where employees can decompress, take private calls, or step away without leaving the office. These zones support mental well-being and reduce distractions in open layouts.
- Reception / Lobby Areas: Your front-of-house space sets the tone for visitors and team members alike. Use branded elements, comfortable seating, and warm lighting to create a welcoming and professional first impression.
Tip: Observe how your team actually works before locking in a layout. The right mix of zones can boost productivity, support well-being, and reflect your company culture.
Choosing the right layout is about supporting how your team naturally works, not forcing them into a rigid setup. Blend different zones based on real needs, and your office will feel more functional, balanced, and human.
Office Designers: What They Do and Why You Might Need One
Office designers specialize in creating workspaces that feel good and function well.
They help plan layouts, choose furniture, select colors and finishes, and make sure everything supports how your team actually works.
If you’re moving, renovating, or just trying to boost morale, a designer can save you time and help avoid costly mistakes.
If your space feels cramped, outdated, or just not “you,” bringing in a pro might be worth it.
Smart Office Design Ideas for a Functional Workspace
You don’t need a full renovation to refresh your office. Mixing thoughtful upgrades with modern trends can improve comfort, productivity, and team satisfaction. These are some of the smart ideas to consider:
1. Create Clear Zones for Work, Meetings, and Rest
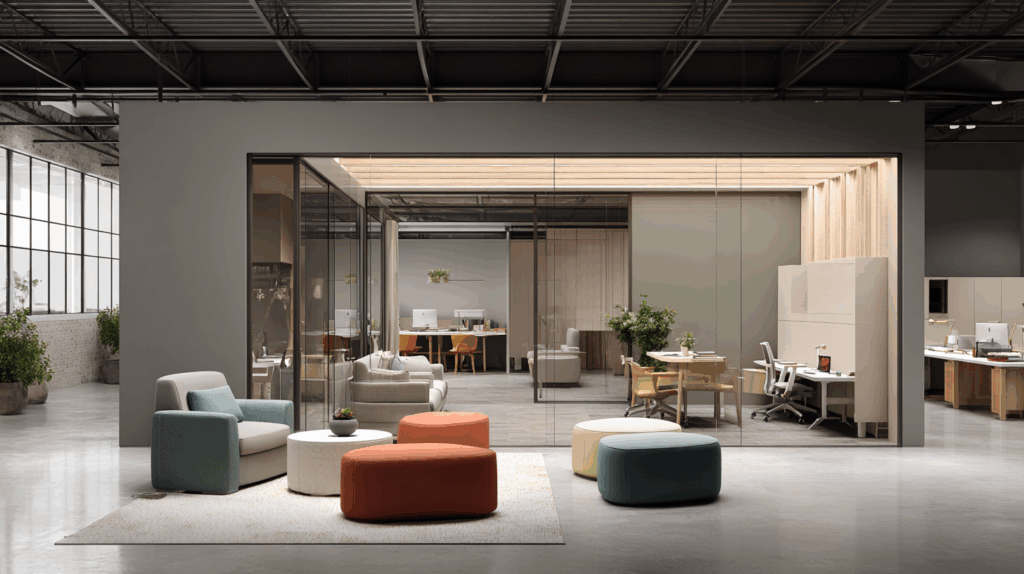
Dividing your office into distinct zones helps reduce distractions and supports different work modes. Quiet areas let people focus, open spots promote collaboration, and soft breakout zones encourage rest and informal chats.
Use rugs, partitions, or layout changes to separate areas without building walls.
Zoning gives your team choices in how they work and makes the space feel more organized and intentional.
2. Add Ergonomic Chairs and Adjustable Desks
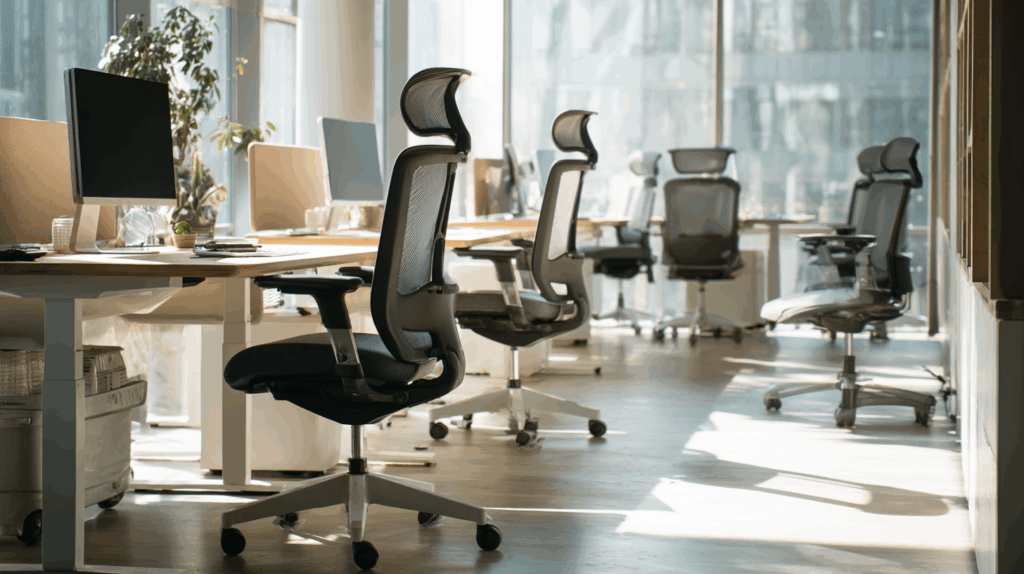
Comfort isn’t a luxury, as it’s essential. Ergonomic chairs support posture, reduce back strain, and keep employees comfortable through long hours.
Adjustable desks let people sit or stand as needed, which improves circulation and reduces fatigue. These upgrades are simple to implement but have a long-term impact on health, focus, and productivity.
They’re one of the most important investments you can make in any office setup.
3. Maximize Natural Light
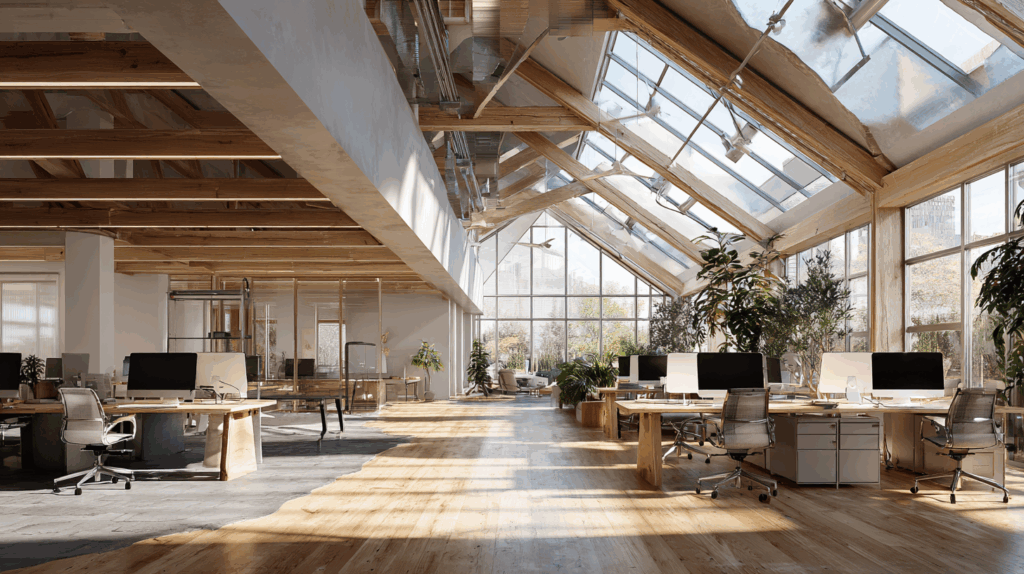
Natural light improves mood, reduces eye strain, and boosts energy levels. Move workstations near windows, remove heavy curtains, and use glass partitions to let light travel through the space.
You can also install skylights or solar tubes in areas with little daylight. Avoid relying solely on overhead fluorescents, and natural light feels better and saves on electricity, too.
A brighter space is often a more productive one.
4. Bring in Indoor Plants
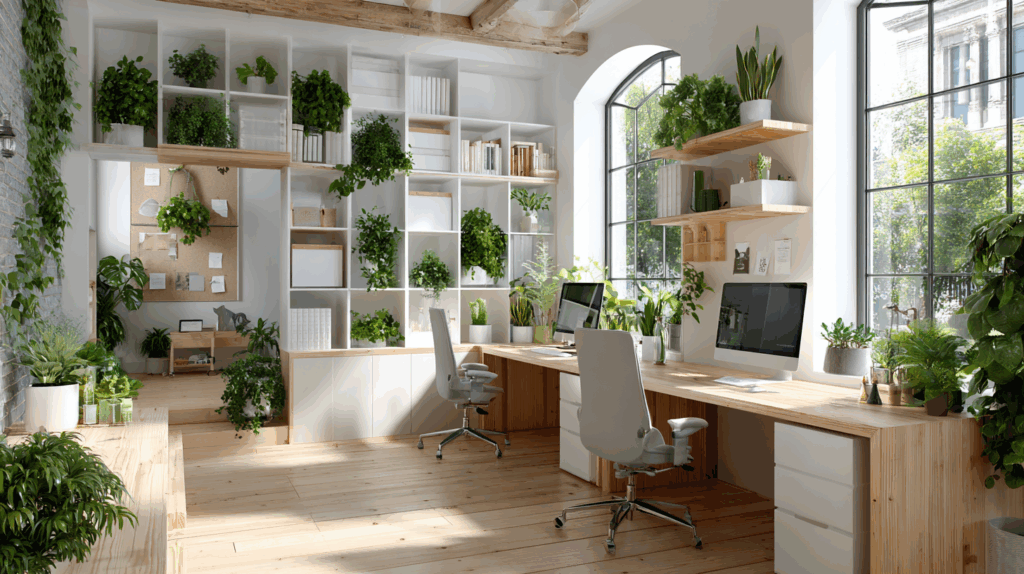
Plants do more than decorate, as they clean the air, regulate humidity, and create a sense of calm.
Even low-maintenance options like pothos, snake plants, or ZZ plants can make a big difference. Place them near desks, in corners, or along walkways to soften the space.
Greenery brings warmth to sterile environments and has been shown to improve focus and reduce stress across teams.
5. Use Modular Furniture
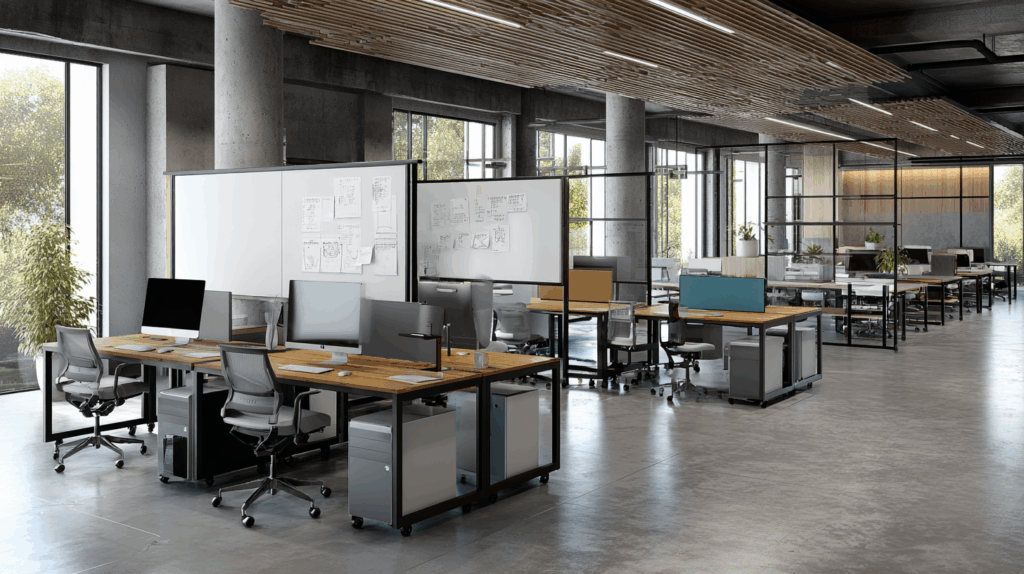
Conference table furniture can be rearranged as your needs change, making it ideal for growing teams and shifting workflows. Look for lightweight desks, stackable chairs, or movable dividers.
These allow you to reconfigure spaces quickly without needing a full redesign. Modular setups also support hybrid work, where some desks may be shared or repurposed.
Flexibility is key in modern offices, and modular pieces deliver exactly that.
6. Add Acoustic Panels, Rugs, or Soft Dividers
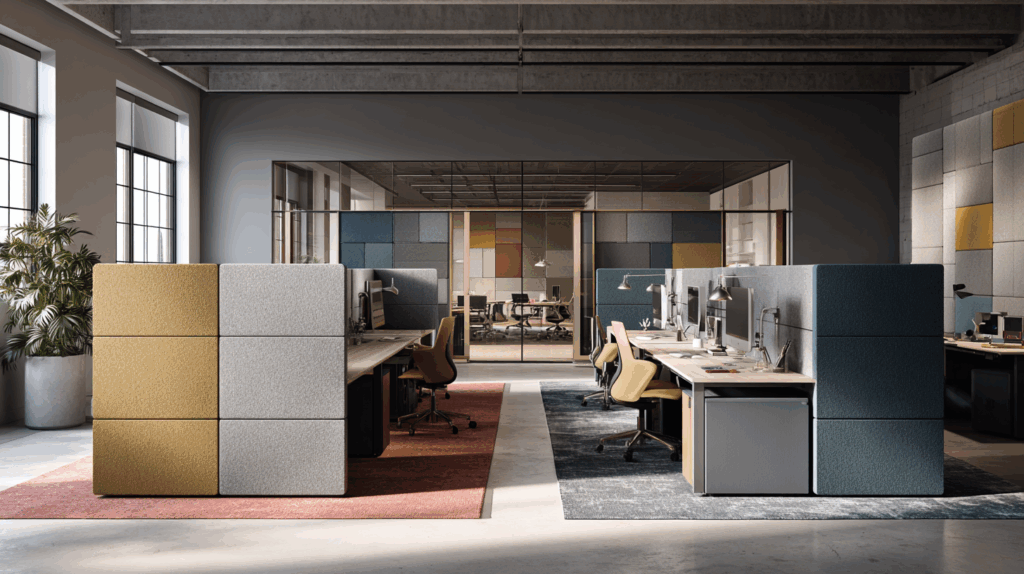
Noise is one of the biggest issues in open offices. Acoustic panels absorb sound and reduce echo, while rugs and upholstered furniture also help muffle noise.
Soft dividers can define space and reduce chatter from nearby desks.
These sound solutions make conversations more private and focus easier to maintain, especially in busy work zones. You don’t need a full remodel to make a space feel quieter.
7. Introduce Wellness-First Features
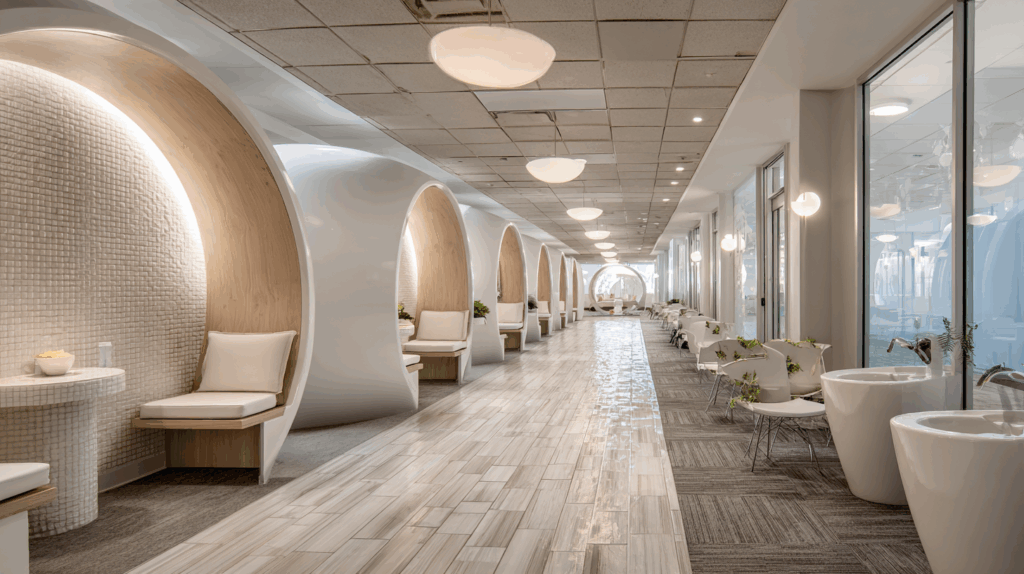
Support your team’s physical and mental health by adding elements like hydration stations, nap pods, or quiet rooms for meditation. You could even designate a space for stretching or light movement.
These features reduce burnout and show that you value your team’s well-being. A wellness-friendly space doesn’t need to be large, just intentional.
Even a single corner with soft lighting and silence can make a huge difference.
8. Use Mobile Storage Solutions
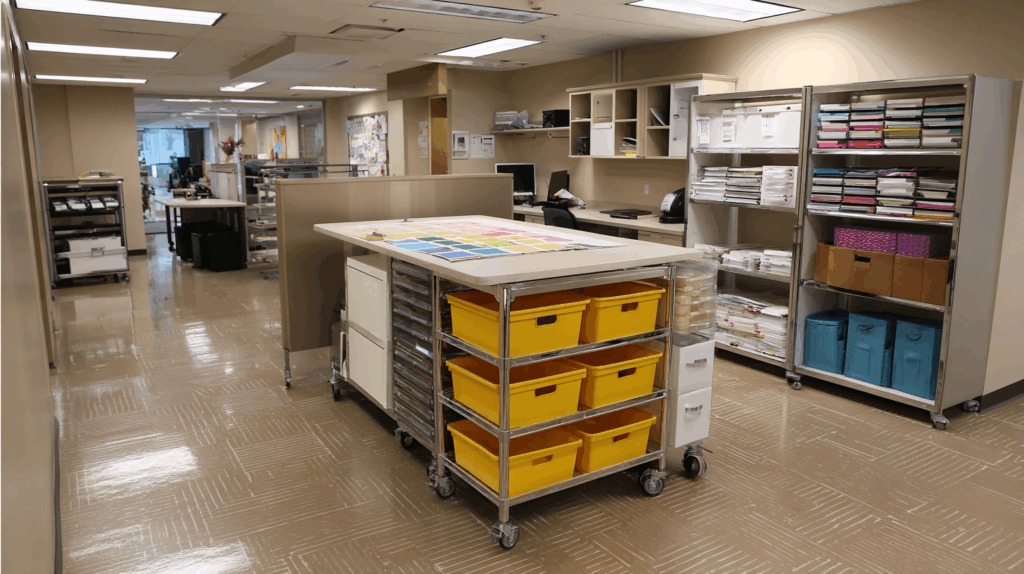
Rolling carts, under-desk drawers, and flexible shelving help keep things tidy without permanent built-ins. They’re perfect for shared spaces or hot-desking setups where people need to move frequently.
Mobile storage encourages teams to keep workspaces organized and gives you the freedom to reconfigure without disrupting the structure.
It’s a cost-effective way to improve efficiency and cleanliness in the office.
9. Incorporate Smart Lighting and Sensors
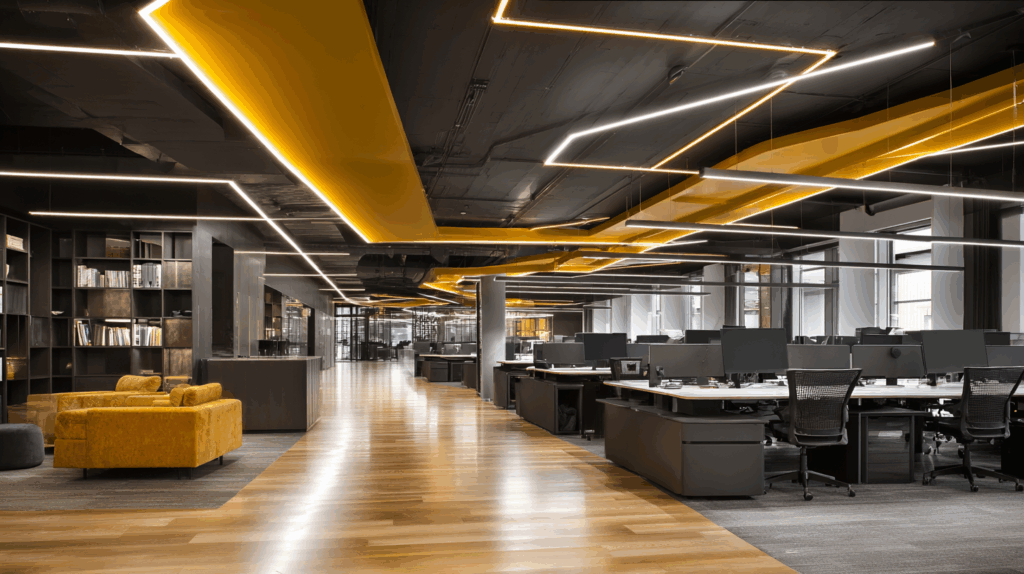
Use motion-sensor lights, dimmable LEDs, or daylight sensors to automate lighting based on occupancy or time of day.
Smart lighting helps conserve energy and supports circadian rhythms, reducing fatigue. You can also program light settings to adjust throughout the day, cooler in the morning, warmer in the evening.
This small change enhances comfort, lowers utility bills, and modernizes the workplace experience.
10. Design Breakout Areas and Phone Booths
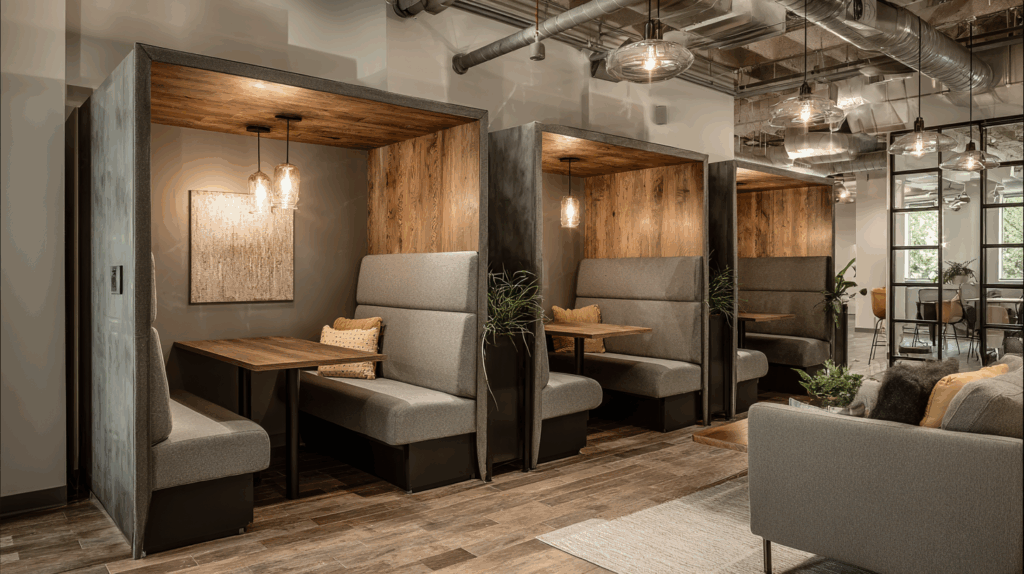
Sometimes people just need a quiet place to call a client or take a breather. Breakout zones and phone booths give employees privacy without needing to leave the building.
Add comfy chairs, soft lighting, or soundproof pods to make these spaces inviting.
These areas are great for recharging during high-focus work or managing calls without distracting others.
11. Refresh with Calming or Energizing Color Schemes
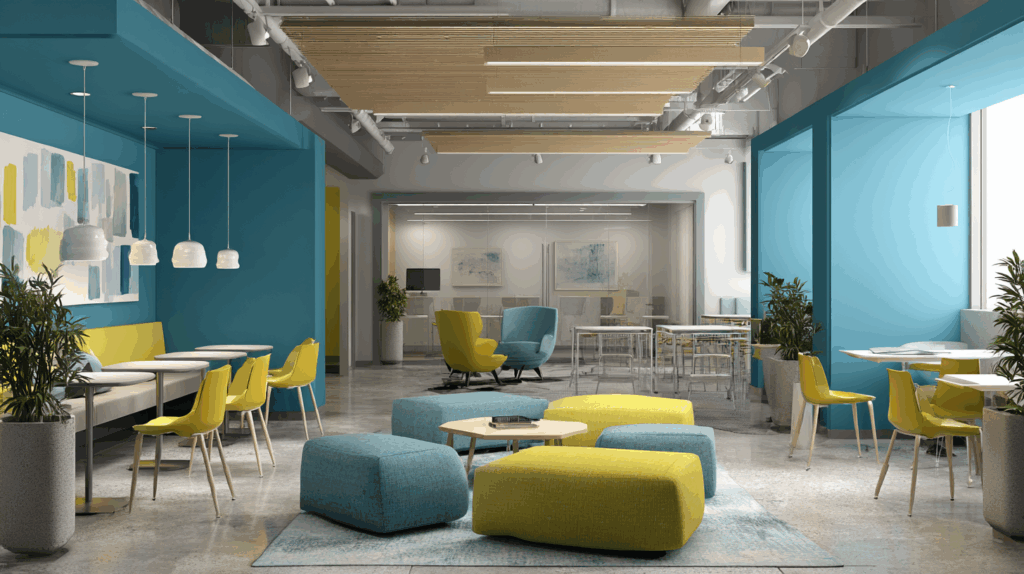
Color impacts mood and behavior. Blues and greens promote calm and concentration, making them ideal for focus areas.
Warmer shades like orange or yellow bring energy and warmth, great for common areas or collaborative spaces.
Even small accents like art, chairs, or painted walls can shift how a room feels. Choose colors that support your goals and reflect your company culture naturally.
12. Integrate Your Brand Identity
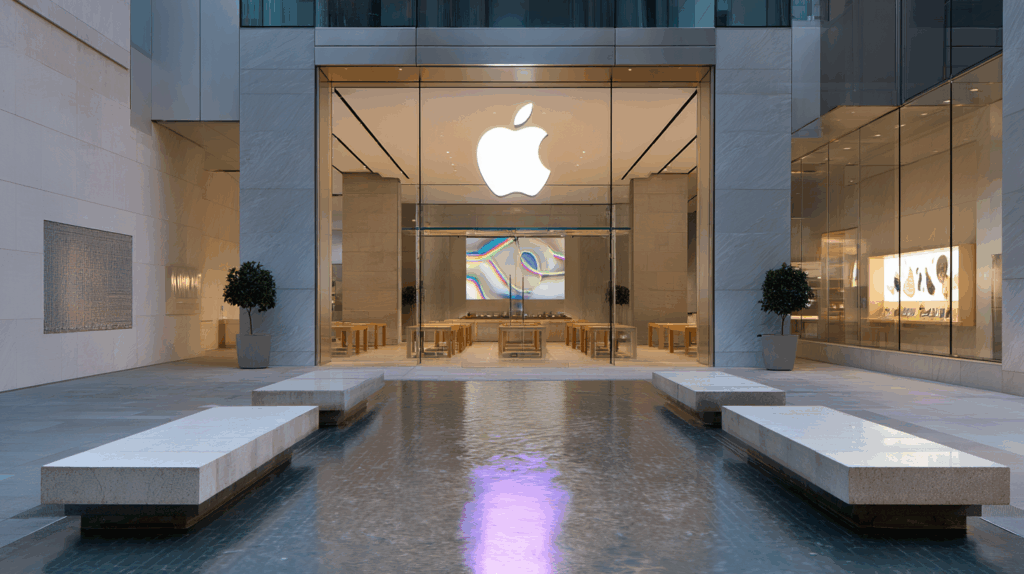
A well-designed office subtly reflects your company’s values and visual identity. Use your brand’s color palette, fonts, or design elements in signage, wall art, or furniture choices.
Avoid going overboard, as balance is the key.
A branded environment builds pride, makes the space feel cohesive, and gives a stronger impression to guests and clients alike.
13. Upgrade Ceilings for Function and Style
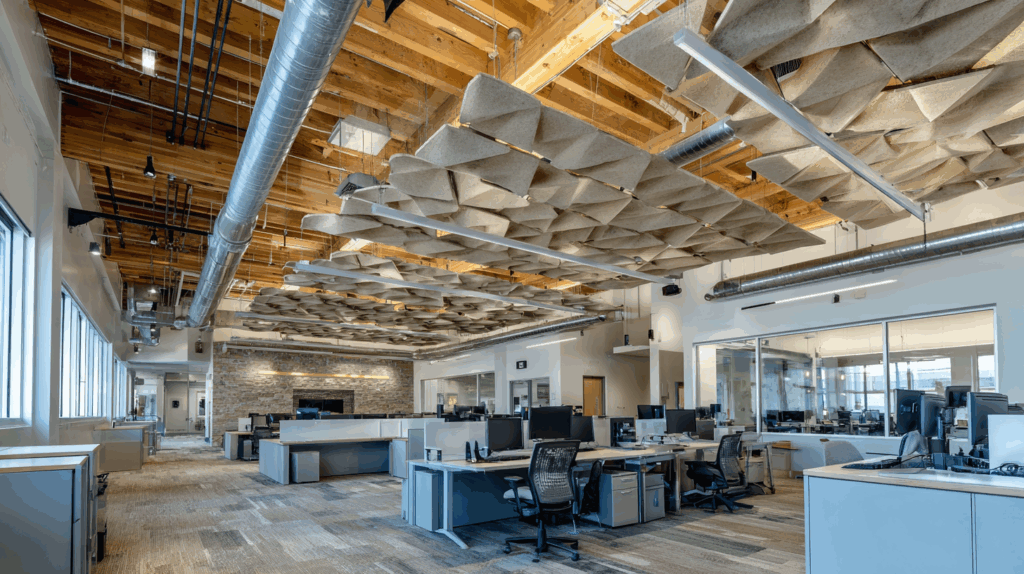
Ceilings are often overlooked but can greatly impact acoustics and style. Exposed beams give an open, industrial look.
Drop ceilings improve sound control and help hide wiring or ductwork. Consider wood accents, baffles, or ceiling tiles with texture to enhance the design.
A little ceiling attention can improve comfort and create visual interest overhead.
14. Think Sustainability
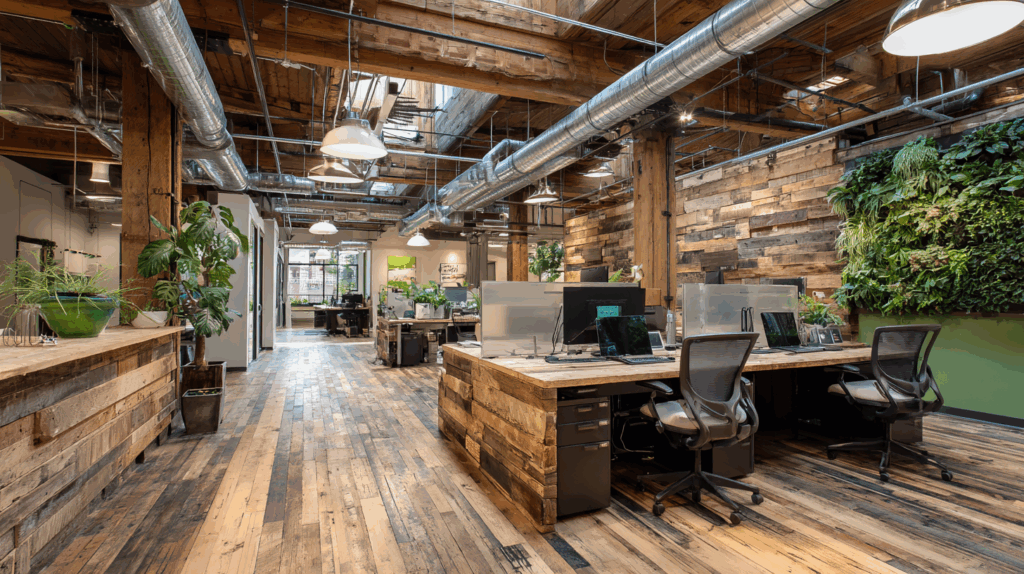
Choose low-VOC paints, recycled materials, and furniture from sustainable sources. Add LED lighting, low-flow fixtures, and smart thermostats to save energy.
Sustainable design isn’t just better for the planet, as it can lower your long-term operating costs and contribute to employee wellness.
Clients and staff also appreciate eco-conscious efforts when they’re part of the space.
15. Stay Future-Ready
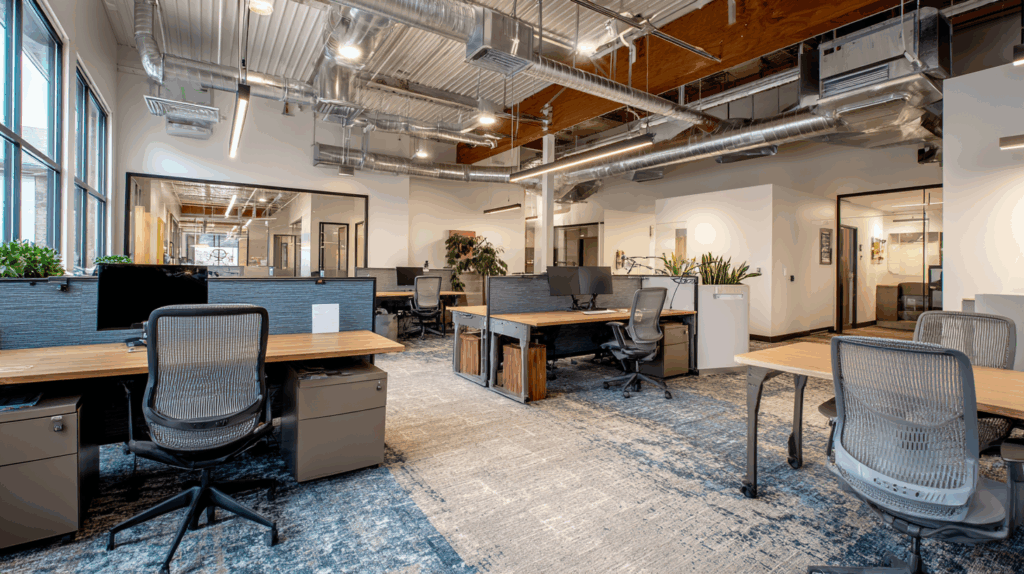
Design with change in mind. Choose furniture, layouts, and tech that can adapt as your company evolves. Leave space for new hires, plug-and-play stations, or new tools.
Consider digital infrastructure, cable routing, and wall space for future displays.
A flexible, tech-friendly space lets you grow and adapt without starting from scratch every time.
A well-designed office doesn’t need to be complicated or costly, as it just needs to work for the people using it.
Start with a few smart changes, and you’ll create a space that feels better, functions better, and grows with your team.
Smart Material Choices for a Better Workspace
Choosing the right materials in your office impacts more than just looks – it affects comfort, sound, upkeep, and cost.
| Element | Material/Finish | Why It Works |
|---|---|---|
| Floors | Carpet Tiles / LVT | Warm, quiet, durable, low-maintenance |
| Walls | Washable Paint / Panels | Easy to clean, adds character |
| Ceilings | Exposed Beams / Drop Ceilings | Style, utility coverage, and better acoustics |
| Colors | Blues/Greens / Yellows/Oranges | Calm focus vs. creative energy |
| Finishes | Matte / Glossy | Matte hides wear; glossy adds shine |
Budgeting & Cost Considerations
Planning the budget is one of the trickiest parts of office design, but it doesn’t have to be. This is a basic breakdown of where most of the money typically goes:
| Category | Estimated % of Total Budget |
|---|---|
| Furniture | 30–40% |
| Construction | 25–30% |
| Tech & Cabling | 10–15% |
| Design Fees | 10–15% |
| Extras (plants, decor) | 5–10% |
Tips to save money:
- Reuse or refurbish what you can
- Buy quality basics and upgrade later
- Ask designers for budget-friendly material swaps
You don’t need a huge budget to create a well-designed space. A few smart choices go a long way.
Overlooked Corporate Office Interior Design Tips
Some of the most useful office design choices aren’t the flashiest, as they’re the ones that make daily work smoother and more thoughtful. These are some of the areas people often skip but shouldn’t:
- Employee feedback matters: Ask your staff how they feel about the space. What’s missing? What’s distracting?
- Evaluate after move-in: Set time to review how people are using the space. Adjust seating, lighting, or layout based on real use
- Think ahead: Will your team grow? Do you plan to add tech? Leave room to evolve
- Mental health zones: Not everyone thrives in a loud space. Add quiet rooms or calm corners with soft lighting and comfy chairs
- Privacy and security: If people are handling sensitive info, design for privacy. Frosted glass, proper desk spacing, and smart access controls help
Paying attention to these little things makes a big impact. It shows your space is not just designed well, but designed for the people using it.
Conclusion
If you came here looking for clear answers about corporate office interior design, I hope you’ve found what you need.
Redoing a small space or planning a full office makeover? The steps, tips, and ideas in this guide are meant to give you real, usable help, not just pretty pictures.
Now that you’ve seen the principles, layouts, materials, trends, and even budgeting advice, you’ve got everything you need to take that next step.
You don’t need to figure it all out at once.
Just start where you are, ask the right questions, and build a space that helps your people do their best work.

