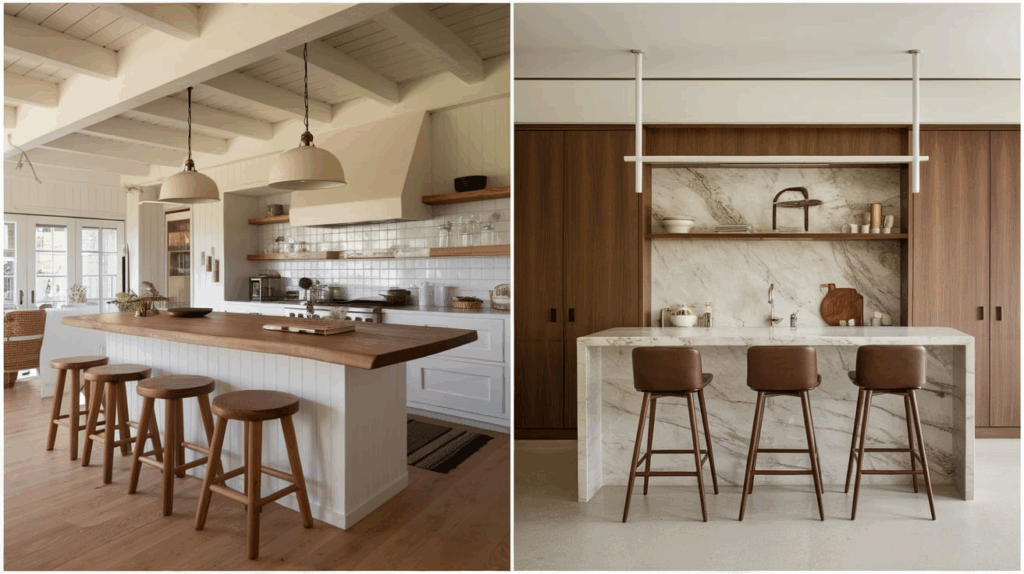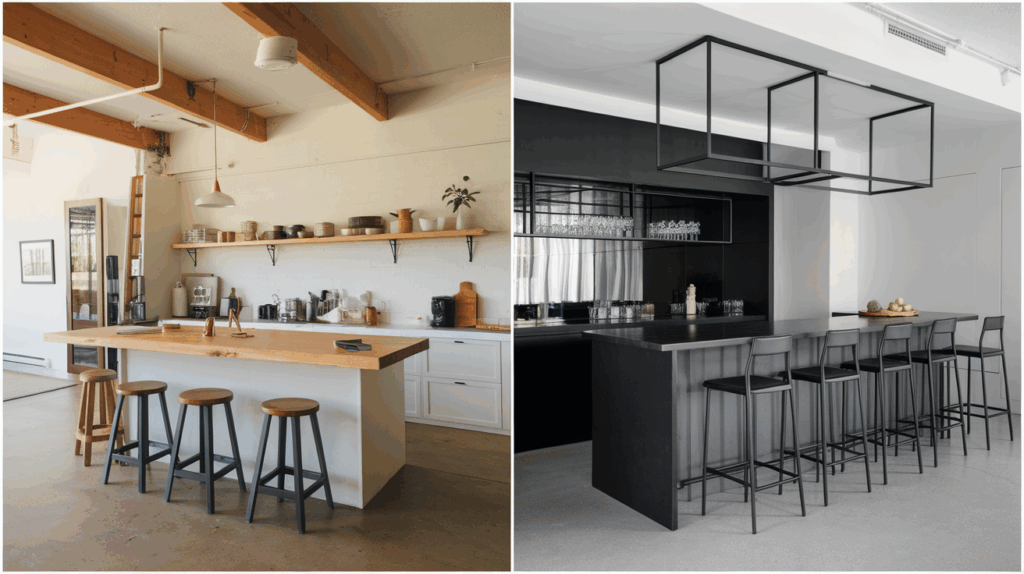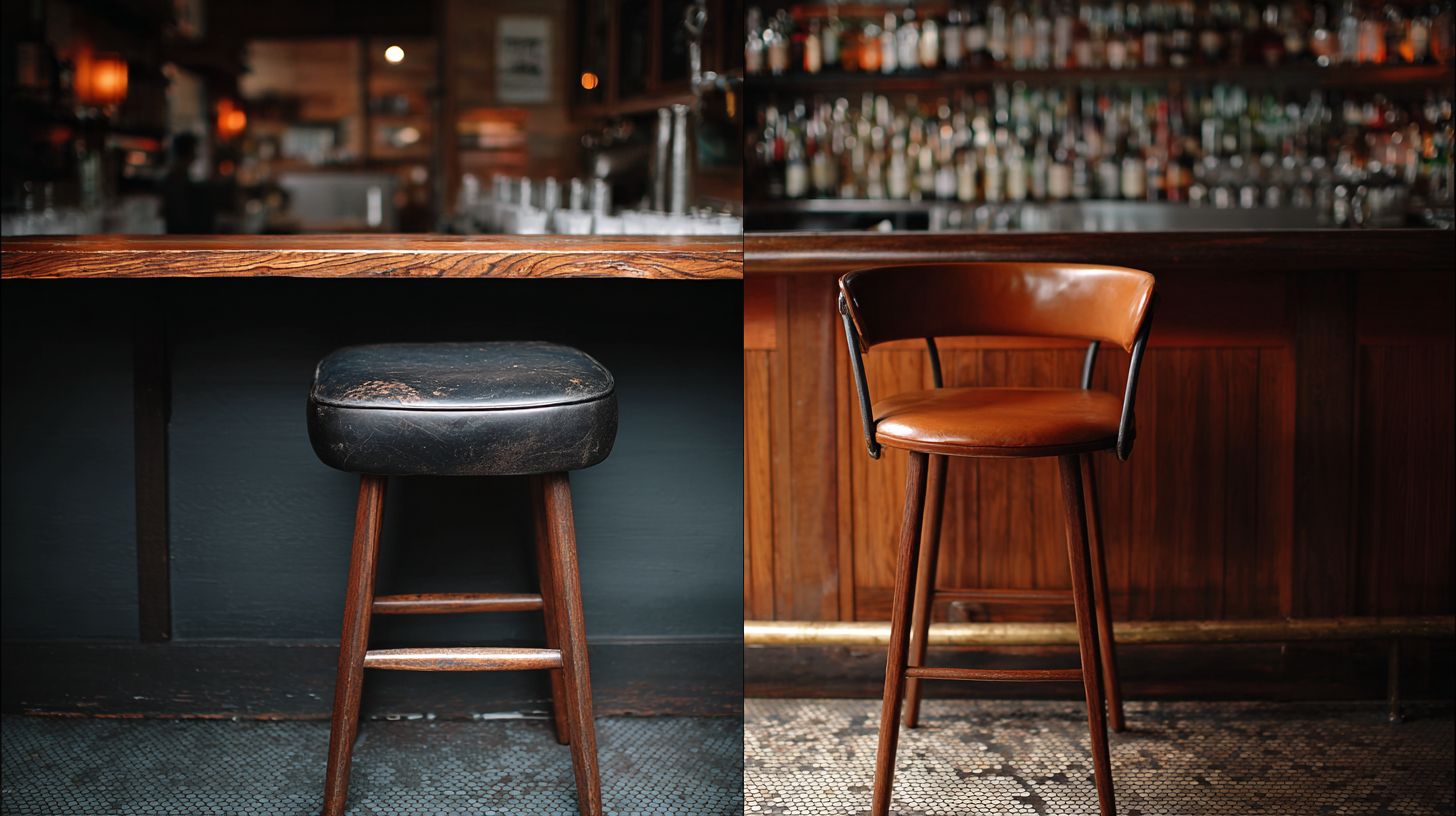When I was remodeling my kitchen, I thought picking a stool would be easy. It turns out that counter height vs. bar height is a whole thing.
I ordered the wrong size stool once. Sat down, knees up to my chest. Not fun.
That’s when I learned the difference between the two, and trust me, the right height makes a big difference in how your space feels and works.
This post will help you understand the real difference between counter height and bar height, what they measure, where they fit, and why choosing the right one makes all the difference.
If you’ve ever felt unsure about what height works for your space, this will clear things up.
Counter Height vs Bar Height: Basic Explanation

At first glance, they may look similar, but counter height and bar height are not interchangeable. The difference in just a few inches can affect comfort, flow, and usability.
Counter height is what you see in most kitchens. It measures about 34 to 36 inches from the floor, the same as your kitchen island or standard countertop.
This height feels natural for everyday tasks like eating, prepping food, or helping kids with homework.
Bar height is taller, usually 40 to 42 inches from the floor.
It’s the kind of height you’d find at a pub table or high-top bar, ideal for more casual, social settings like game rooms, patios, or basement bars where people often stand or perch on stools.
Each height has a matching stool range (more on that later), but just know: taller surfaces need taller stools.
Think of it this way:
- Counter height = kitchen island
- Bar height = pub-style cocktail table
Knowing which one fits your space is the first step to getting it right.
Counter Height vs Bar Height: Key Differences
Not sure which one fits your space better? This chart gives you a side-by-side look at how counter height and bar height differ in size, function, and how they work within a room.
| Feature | Counter Height | Bar Height |
|---|---|---|
| Surface Height | 34–36 inches | 40–42 inches |
| Stool Height | 24–26 inches (match height only) | 28–30 inches (match height only) |
| Comfort | Casual and ergonomic | Taller, more dramatic look |
| Function | Great for meals, food prep, multitasking | Better for standing chats and casual drinks |
| Best Use in Layout | Works in smaller or tighter spaces | Ideal in open floor plans or large rooms |
| User-Friendliness | Easier for kids, seniors, and daily traffic | It may be difficult for younger or older users |
| Visual Flow | Blends into surroundings | Creates separation between zones |
| Style Impact | Low-profile and understated | Bold focal point in the room |
Both counter height and bar height can work beautifully, but the best choice depends on your space, your lifestyle, and who’s using it.
Once you know the differences, it’s easier to pick the one that actually makes sense for how you live every day.
Which is Better for Daily Use: Counter Height or Bar Height?
I’ve had both in different homes, and in my experience, counter height is just easier for everyday life.
For quick meals, working on a laptop, or helping with homework, it lines up with your kitchen counters and just feels natural.
Bar height, on the other hand, brings more visual drama and works well when you’re hosting. It creates an amicable separation in open layouts and can feel more like a designated “hangout” spot.
However, it’s not always the most comfortable for long sitting, and it can be tricky for young kids or older family members to use.
If your space is used mostly for practical, everyday tasks, counter height tends to be more comfortable and convenient.
Bar height can still be a stylish choice for more specialized areas, but it’s not quite as flexible for day-to-day use.
Room-by-Room Use Cases for Counter and Bar Height
Not every room needs the same surface height. Depending on how a space is used, cooking, lounging, gathering, counter height, or bar height may suit it better.
| Room/Area | Best Height Type | Why |
|---|---|---|
| Kitchen island | Counter height | Matches worktops, ideal for prep and daily use |
| Basement bar | Bar height | Sets a lounge vibe, separates space visually |
| Outdoor patio | Bar height | Aligns with grilling height, encourages mingling |
| Small apartment | Counter height | Saves space, keeps layout clean and open |
| Breakfast nook | Counter height | Comfortable for casual meals and multitasking |
| Game or media room | Bar height | Adds energy, ideal for casual conversation |
In my case, I keep counter height inside where we prep food and eat, and use bar height outside where people gather around the grill and stand casually.
It keeps both areas feeling just right for how we use them.
Can You Mix Bar Height and Counter Height in the Same Home?
Absolutely. You don’t have to pick one height for your entire house. Many homes use both counter height in the kitchen and bar height in a basement bar or patio.
The key is to match each height to the room’s function.
Just don’t place bar height and counter height right next to each other at the same counter unless it’s designed for that on purpose, like a split-level island.
Mixing them side by side can look awkward and throw off the flow of your space.
Maintenance and Cleanability: Height Does Matter

It’s easy to overlook, but surface height plays a real role in how easy it is to clean and maintain your space, especially in busy kitchens or homes with kids and pets.
Counter Height
- Easier to wipe down without reaching or stretching
- Crumbs and spills are more contained and easier to spot
- Cleaning underneath the counter is simple, especially with stools tucked in
- Lower height feels more stable and less prone to mess-related accidents
Bar Height
- Harder to clean since surfaces are taller and may require stepping or leaning
- Spills and crumbs tend to fall farther, hitting stools and floor areas more easily.
- Under-table cleaning can be awkward due to the added height and bulk
- Better for outdoor use, but only with weather-safe surfaces that are easy to wipe
If you’ve got little ones, pets, or just a busy kitchen routine, counter height often wins for simple day-to-day cleanup and fewer headaches.
Final Verdict: Which One Should You Choose?
If you came here wondering about counter height vs bar height, I hope this cleared things up.
These two styles may look similar at first, but the difference matters once you’re actually using them day to day.
Go with counter height if you want comfort, ease, and flexibility for everyday use. It fits most kitchens and works well for all ages.
Pick bar height if you’ve got the space and want a setup that feels more like a social hub. It works best in basements, patios, or open layouts where standing and sitting mix naturally.
Now that you’ve seen the measurements, comparisons, pros, cons, and use cases, you can make your choice with confidence.
Just measure your space and think about how you actually use it. You’ve got this.
Frequently Asked Questions
What’s “table height,” and how does it compare?
Table height is typically around 28–30 inches. It’s lower than counter or bar height and is used with standard dining chairs.
Can I cut down or raise a stool to fit a different height?
It’s not recommended. Adjusting stool height yourself can affect stability and comfort. It’s better to buy stools designed for the correct surface height.
Are adjustable-height stools a good option?
Yes. If you want flexibility between counter and bar heights, especially in multipurpose or shared spaces. Just make sure they’re sturdy and have a wide range.
Is counter height or bar height better for resale value?
Counter height tends to be more universally appealing and functional, making it a safer bet for most buyers.

