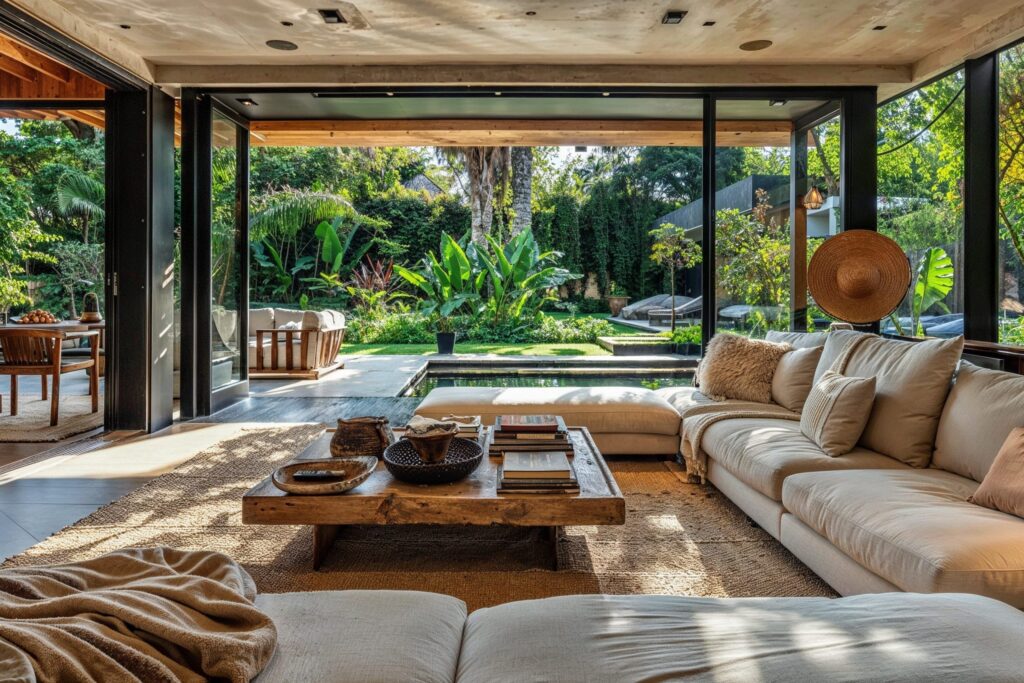Creating a house plan with interior design is among the most crucial actions when constructing or remodeling a house. A carefully conceived plan not only improves the way your space looks and flows, but also adds comfort, efficiency, and resale value in the long run. Whether you are beginning from scratch or changing an existing floor plan, planning thoughtfully will ensure that you get the ideal balance between form and function.
Start with Lifestyle and Space Needs
Each home is different, so your home’s design should be about your lifestyle. Think about your space and how you live in it each day. Do you require a quiet home office? An open floor plan for the kitchen and living room for family time? How many bedrooms and bathrooms are necessary?
Before drawing plans or speaking to a designer, list your must-haves and nice-to-haves. This step allows you to prioritize features like extra storage, a guest suite, or a mudroom, ensuring the final layout fits your needs.
Zoning and Flow: Divide with Purpose
An effective design employs zoning to divide up private, semi-private, and social spaces. Bedrooms and bathrooms need to be in quieter areas, whereas living rooms, kitchens, and dining areas have a place in more active areas. Such segregation enhances privacy and noise regulation and facilitates easier daily routines.
Open-concept designs are wonderful for contemporary homes but must still have logical flow. Place the kitchen adjacent to the dining area and the entryways proximate to shared spaces. Never allow long hallways or seclusion rooms unless specifically designed for that purpose.
Maximize Natural Light and Ventilation
Interior planning goes beyond furniture placement—it also involves smart positioning of windows and doors. Orient living areas toward natural light sources to brighten the space and reduce energy costs. South-facing windows are ideal for capturing sunlight throughout the day, while cross-ventilation can improve air quality and keep rooms cooler.
Avoid blocking windows with large furniture and use reflective surfaces like mirrors and light-colored walls to enhance brightness.
Plan Functional Furniture Placement
Selecting good furniture is crucial, but laying it out is what makes or breaks it. Plan furniture layouts prior to construction or renovation work. Make sure doors have room to open and close freely, there is clear passage through rooms, and rooms don’t feel cramped but open.
In the living room, position sofas and chairs to facilitate conversation. In bedrooms, provide room around the bed for access. Proper spacing is essential for comfort and visual balance.
Storage Solutions: Build Smart, Live Organized
Among the largest grievances in poorly designed homes is a shortage of storage. Interior design always should feature built-in storage devices that conserve space and minimize clutter. Think about floor-to-ceiling closets, under-stair storage space, walk-in pantries, and overhead cabinets.
Small homes, too, can be spacious with great storage solutions included in walls, furniture, and unused corners.
Design for the Future
Your house should be planned not only for the present, but also for the future. Plan ahead by preparing for aging in place, future family expansion, or resale. Single-story floor plans, broader doorways, and multifunctional rooms can add flexibility and convenience as time passes.
Additionally, incorporate green and smart home elements such as solar panels, energy-conserving lighting, and intelligent thermostats to enhance efficiency and lower utility bills.
Discover More Concepts
To find more inspiration, guides, and professional tips on layout and home design, websites such as Linkhouse provide numerous resources to enable homeowners to make smart, informed decisions.
Final Thoughts
Blending a functional house plan with careful interior design is the cornerstone of a house that’s not only stunning but also functional. From storage and zoning to sunlight and furniture circulation, every aspect plays an integral part in developing a home that actually works for you. With deliberate design and planning, you can create a home that accommodates your life now and adjusts to your future needs.

