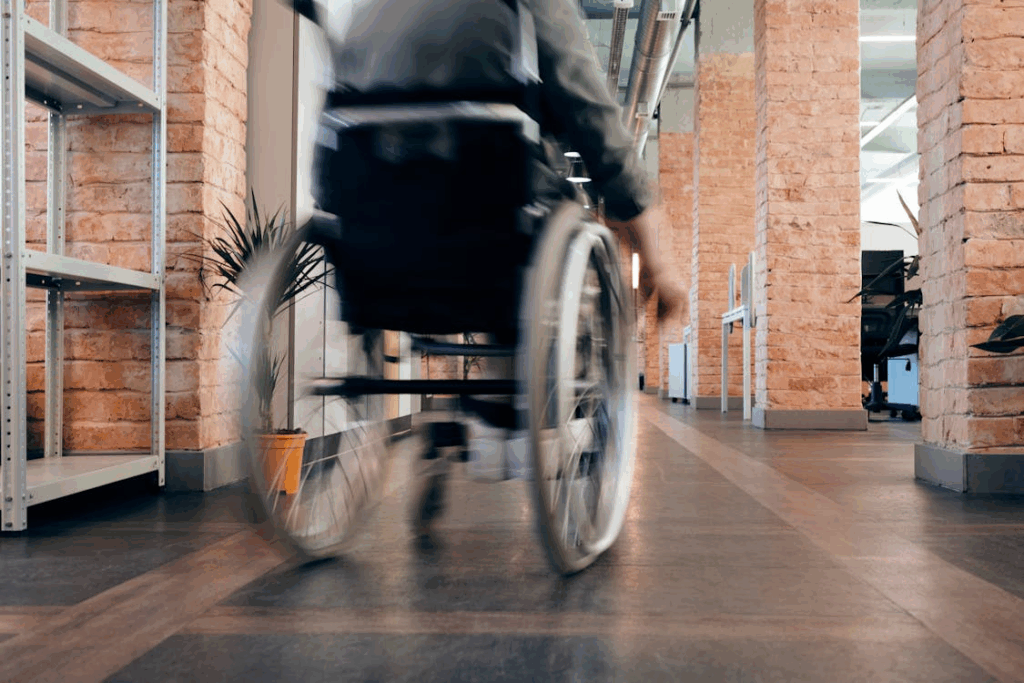Contemporary interior designs don’t just mean aesthetics. Gone are the days of choosing between shades of gray or matte versus gloss finishes. We now define how a space feels, functions, and welcomes. Accessibility is a design guideline that upholds the moral norms of contemporary architecture while also improving independence and utility.
Engaging wheelchair users throughout the design process requires more inventiveness but does not need to compromise aesthetics. The most recent accessible interiors defy conventional limitations and provide comfort without sacrificing style.
Accessible Layouts: Creating Room to Move
Without fluid layout, no amount of smart technology or designer furniture can compensate. The way space unfolds in a room directly affects mobility and usability. Prioritizing clearance isn’t just practical, it’s respectful.
Minimum clearance for doorways should be at least 32 inches, but 36 to 42 inches gives a more forgiving space for turning and transitioning. Consider flow instead of where to put the furnishings. You can provide additional freedom of movement by making the spacing more generous.
Flexible Zones and Accessible Entrances
The foundation of inclusion is flexibility—a space that adapts to your needs with mobile storage units, movable islands, and modular sofas. Open but clearly defined transition zones, which are particularly useful in shared settings, could be a feature of functional zoning.
Consider level indoor-outdoor crossings, zero-threshold entrances, and pressure-sensitive doors.
Flooring and Surface Considerations
The ground beneath your wheels or feet shouldn’t slow you down. Surface materials contribute not only to comfort but also to overall safety and navigation.
To be sure you have the best flooring for wheelchair users, stick with resilient materials that provide friction without snagging. Smooth vinyl planks, cork, polished concrete, and bamboo are emerging as strong contenders for the flooring market. Ditch thick rugs and raised seams. Instead, favor wide planks or continuous roll flooring.
Matte Finishes
Bright reflections disorient and cause unnecessary strain on the eyes. Matte materials reduce glare—especially helpful for sensory processing sensitivities.
Bonus: They’re also on-trend for minimalist, high-end looks.
Seamless Transitions
Even slight variations in flooring height can become barriers. Use beveled transitions, groutless tile systems, and continuous pours where possible. The goal is not just accessibility, but elegance in uninterrupted surfaces.
Top Flooring Features for Wheelchair Users:
- Low rolling resistance to minimize strain
- Slip resistance in both dry and wet conditions
- Durable wear layers that handle turning wheels
- Eco-friendly, non-toxic materials
- Integrated acoustic padding for quieter movement
Furniture That Supports Accessibility
Choose furniture based on how you interact with the space around you. If you’re in a wheelchair, every table leg, seat height, and cabinet handle has significance.
Universal reach zones range from 15 to 48 inches off the floor. Desks, dining tables, and workstations need to have the required knee clearance of at least 27 inches and table height no higher than 34 inches.
The solution? Height-adjustable or wall-mounted options wherever possible.
Arm Support and Stability
Chairs with firm, sturdy arms support independent transfers. Look for wide bases, ergonomic contouring, and weight distribution that resists tipping. A good chair supports mobility without ever calling attention to it.
Smart Storage Solutions
Design with efficiency and ergonomics in mind. Install touch-to-open cabinetry, pull-down shelves, and drawers on soft-glide tracks. Avoid deep lower cabinets and overhead compartments that require excessive reaching.
Accessible Furniture Must-Haves:
- Roll-under desks and counters with ample legroom
- Nightstands with reachable charging ports
- Beds at transfer height with firm edges
- Bookshelves with sliding mechanisms
- Hardware designed for weak grip or limited dexterity
Tech and Smart Features for Independence
Voice assistants with lighting, HVAC, and home security—the obvious choices for an independence-focused interior.
Likewise, set smart home devices to operate appliances, blinds, and entertainment systems, eliminating the need for physical switches and remote controls for better daily interactions with your environment.
Automated Lighting and Shades
Smart lighting truly eliminates the cognitive and physical strain of managing your surroundings.
- Think app-based dimmers, daylight sensors, and programmable scenes. These set the mood and improve energy economy.
- Motorized shades, especially top-down/bottom-up models, are ideal for flexible privacy.
Remote-Controlled Fixtures
Use hardware that reacts to motion or may be controlled remotely. Think about mobile app-enabled smart ovens, self-governing faucets, and wall-mounted keypad ceiling fans—both contemporary and liberating.
Inclusive Bathrooms and Kitchens
Two of the most technically demanding rooms, bathrooms and kitchens, require meticulous planning. They’re also the rooms where good design has the most immediate impact.
Design curbless showers with linear drains, hand-held sprayers, and wall-mounted seating. Reinforce walls behind tiles to support grab bars at future stages if not installed immediately. And don’t forget slip-resistant tiles with texture that offers traction without discomfort.
Install height-adjustable counters or lower fixed stations with open clearance underneath. To prevent burns, use touch- or motion-activated faucets with insulated pipes. Likewise, to avoid overflow and scalding, smart sinks with temperature sensors and timers are perfect.
Induction Cooktops and Side-Opening Ovens
Induction units lower the risk of injury by heating pots directly while remaining cool to the touch.
Pull-out shelves on side-opening ovens allow for frontal reach and prevent overrun. Appliances with large, high-contrast screens or tactile buttons should be given priority.
Conclusion
Equality, independence, and dignity are among the tenets of inclusive design—when you design environments that consider a range of movement needs, you’re creating something far more than just “accessible”. You’re creating intuitive, empowering experiences.
Accessibility features benefit everyone—from parents pushing strollers to individuals recovering from injury. As smart tech becomes standard and adaptive design gets integrated at the blueprint level, this approach isn’t just modern—it’s timeless.
When you prioritize flexibility, reachability, and autonomy, your designs carry more than function. They carry vision. And that vision, when executed well, doesn’t just support movement—it encourages life to unfold more freely, confidently, and beautifully for everyone.

