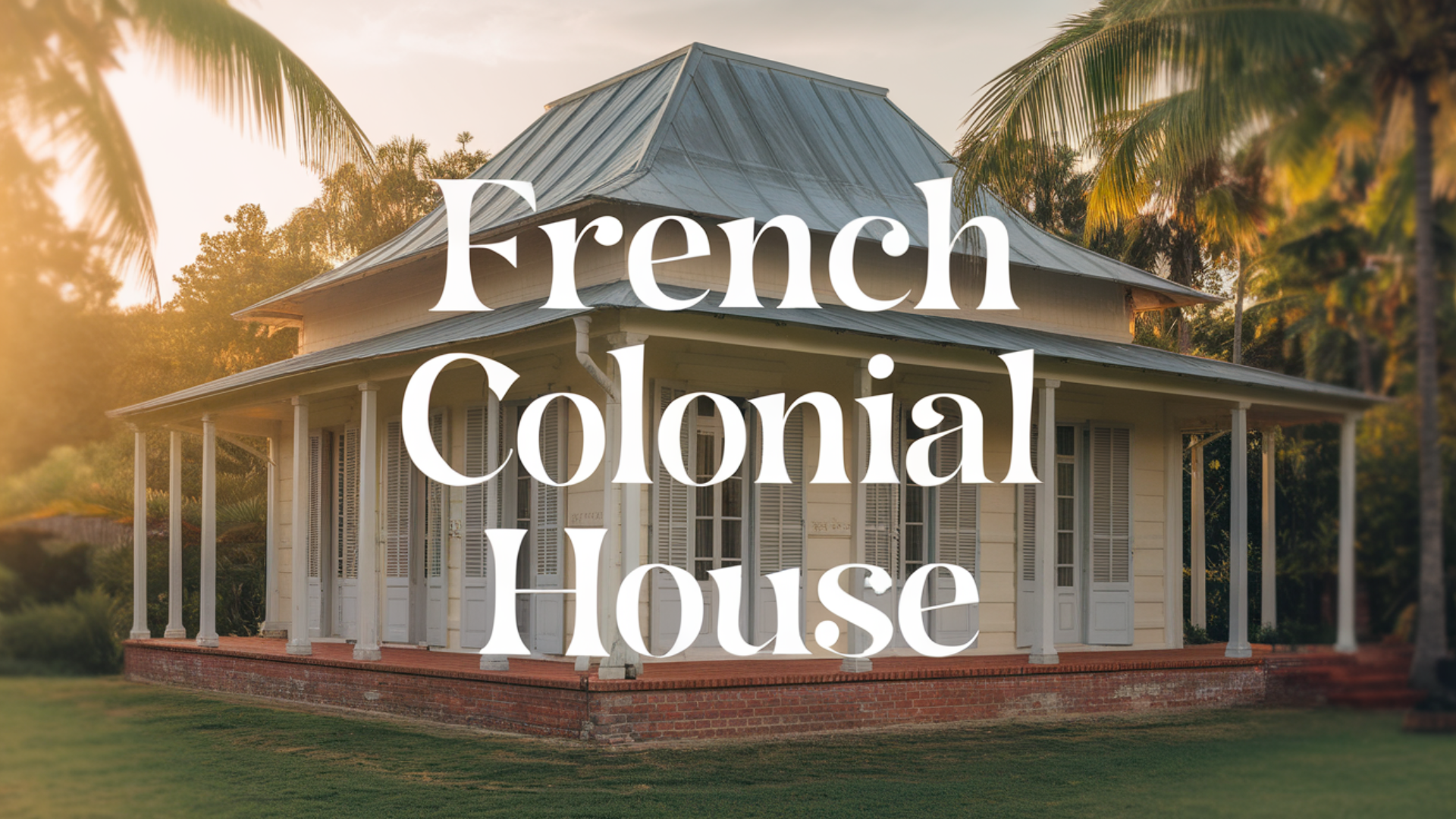Have you ever wondered about those beautiful homes with wide porches and tall windows? These are French colonial houses. They blend old-world charm with smart design.
French colonial architecture began in the 17th and 18th centuries. These homes can be found in Louisiana, the Mississippi Valley, and the Caribbean. They became popular because they work well in warm climates.
These homes remain timeless for good reasons. They balance stylishness with comfort.
They also work with the climate, not against it. Their design keeps people cool in hot weather without modern air conditioning.
In this article, I’ll show you what makes these houses special. You’ll learn about their history and key features. I’ll also share how modern homes still use these clever design ideas today.
Origins and Historical Influences
Early French settlers brought their building ideas to the New World, where they had to adapt to new challenges. The weather was different, and available materials were not the same as in France.
These settlers blended European building traditions with practical solutions.
They used local materials they found in their new home. They were also designed for the hot, humid climate they encountered.
French colonization spread this style to different regions. You can find these homes in Louisiana, the Caribbean, and even Southeast Asia. Each place added its own touches to the basic design.
Over time, the style changed and grew. Yet, it kept its core elements intact.
The focus on airflow, shade, and using local materials remained important. These homes show how settlers adapted while keeping their cultural identity.
Key Characteristics of French Colonial Houses
French colonial homes are instantly recognizable. They have graceful proportions and climate-smart design.
They were built to handle warm, humid weather. Yet, they still maintain an air of European refinement.
These homes blend beauty with practical features. Every design choice serves a purpose.
The tall windows aren’t just pretty; they help air flow through the house. The wide porches don’t just look nice; they provide shade and outdoor living space.
Let’s look closer at what makes these homes special. You’ll see how form and function work together. Each feature solves a problem while adding to the home’s beauty.
1. Symmetry and Simplicity
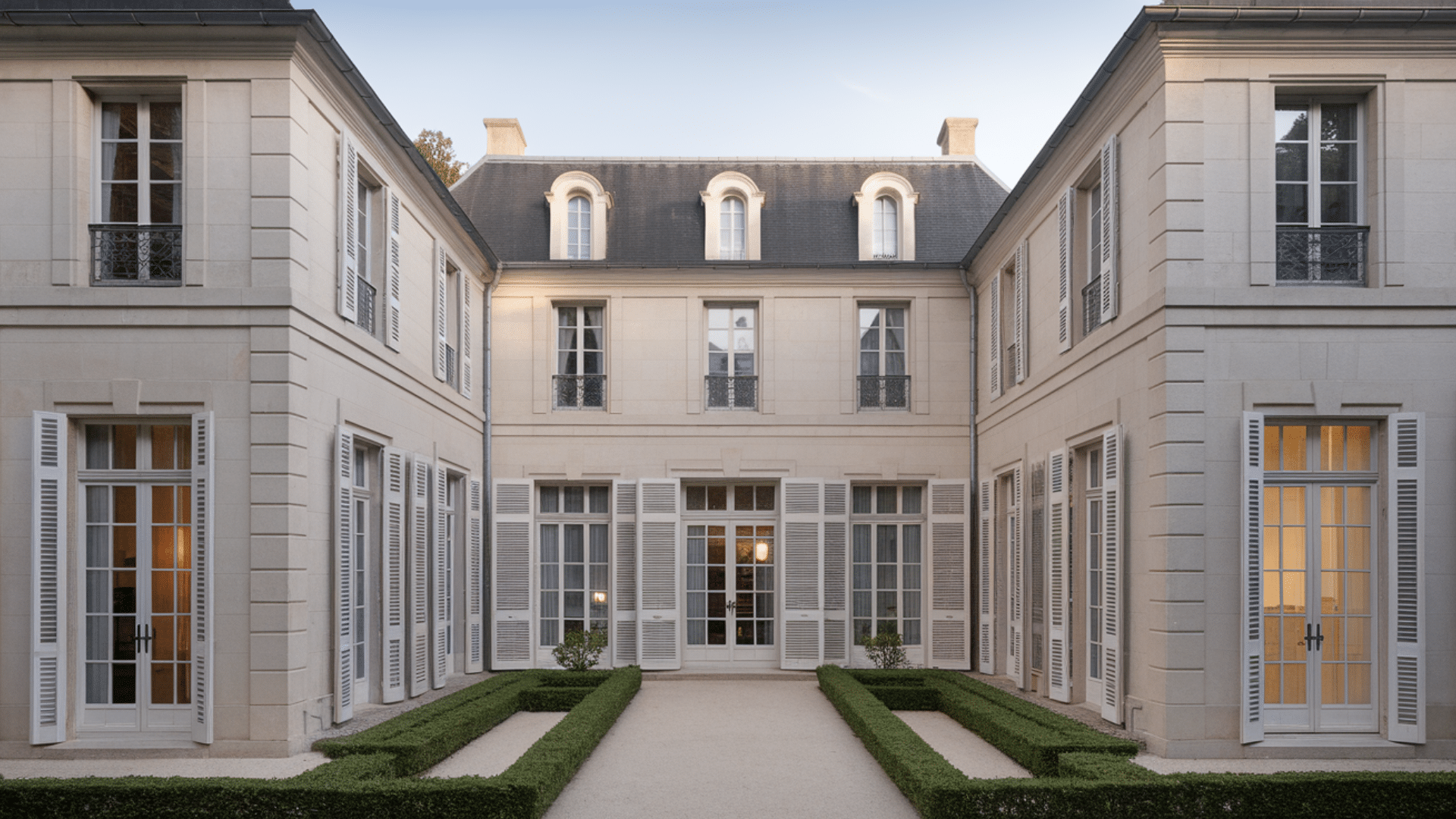
French colonial houses have balanced façades. The windows and doors line up perfectly. This creates a sense of order and calm.
Most homes follow rectangular floor plans. Nothing is overly complicated. The design blends function and form in a thoughtful way.
The style takes a restrained approach. You won’t find flashy decorations. Instead, beauty comes from good proportions and clean lines. This stylish simplicity makes these homes feel timeless.
The balanced design makes the homes feel peaceful. When you look at a French colonial house, everything feels right. This isn’t by accident. Builders carefully planned these symmetrical designs.
2. Raised Foundations
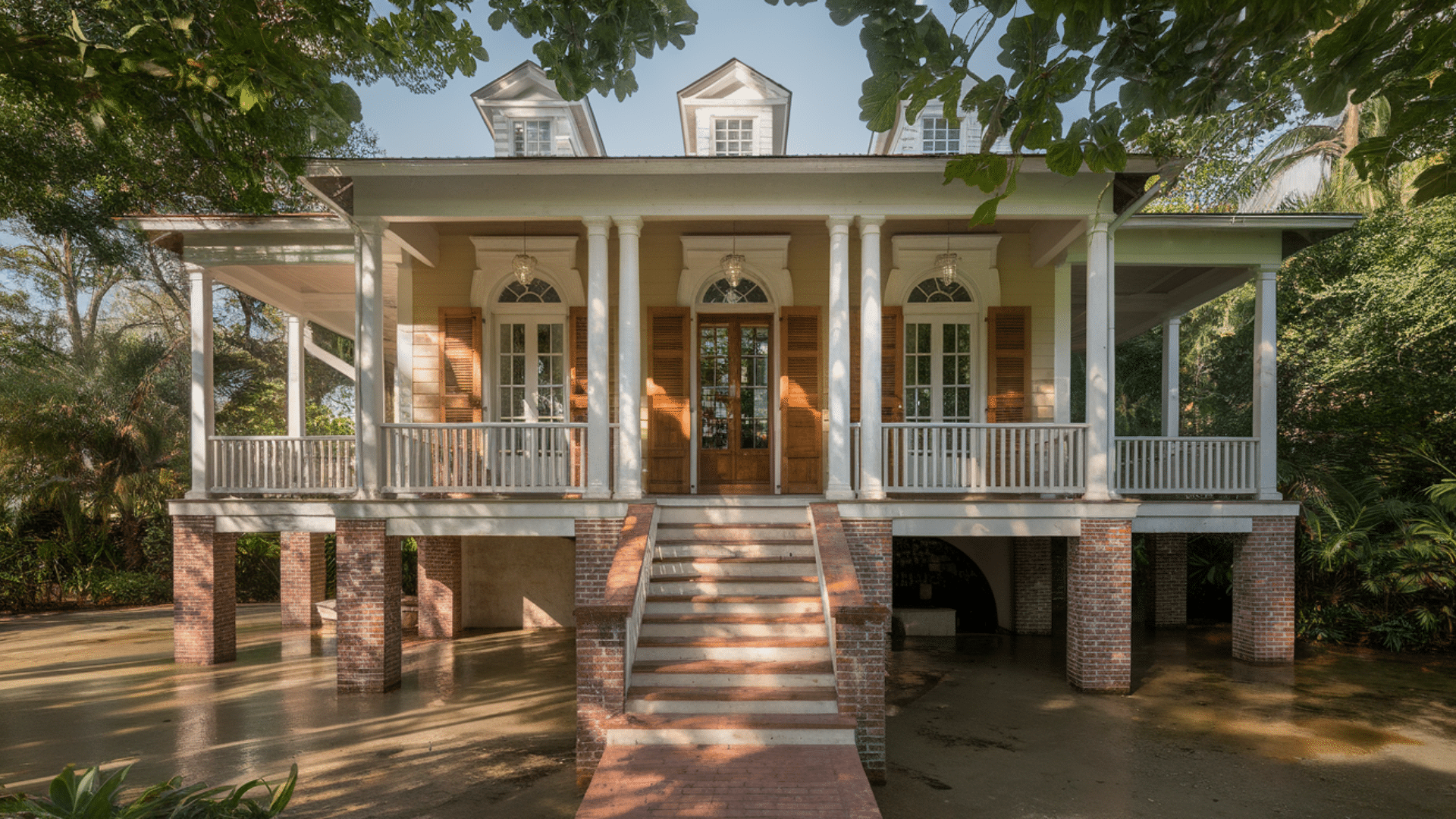
French colonial homes stand tall on raised foundations. This wasn’t just for looks. It was a smart way to handle flooding and tropical climates.
Most homes sit on piers or brick supports, which lift the main living area several feet off the ground. During floods, water can flow underneath without damaging the home.
The raised design also helps with airflow. Breezes can pass under the house, creating a cooling effect for the floors above and keeping moisture from making the house damp.
These elevated foundations add visual height to the homes, creating a grand appearance even for modest-sized houses. The space underneath sometimes served as storage or work areas.
3. Galleries
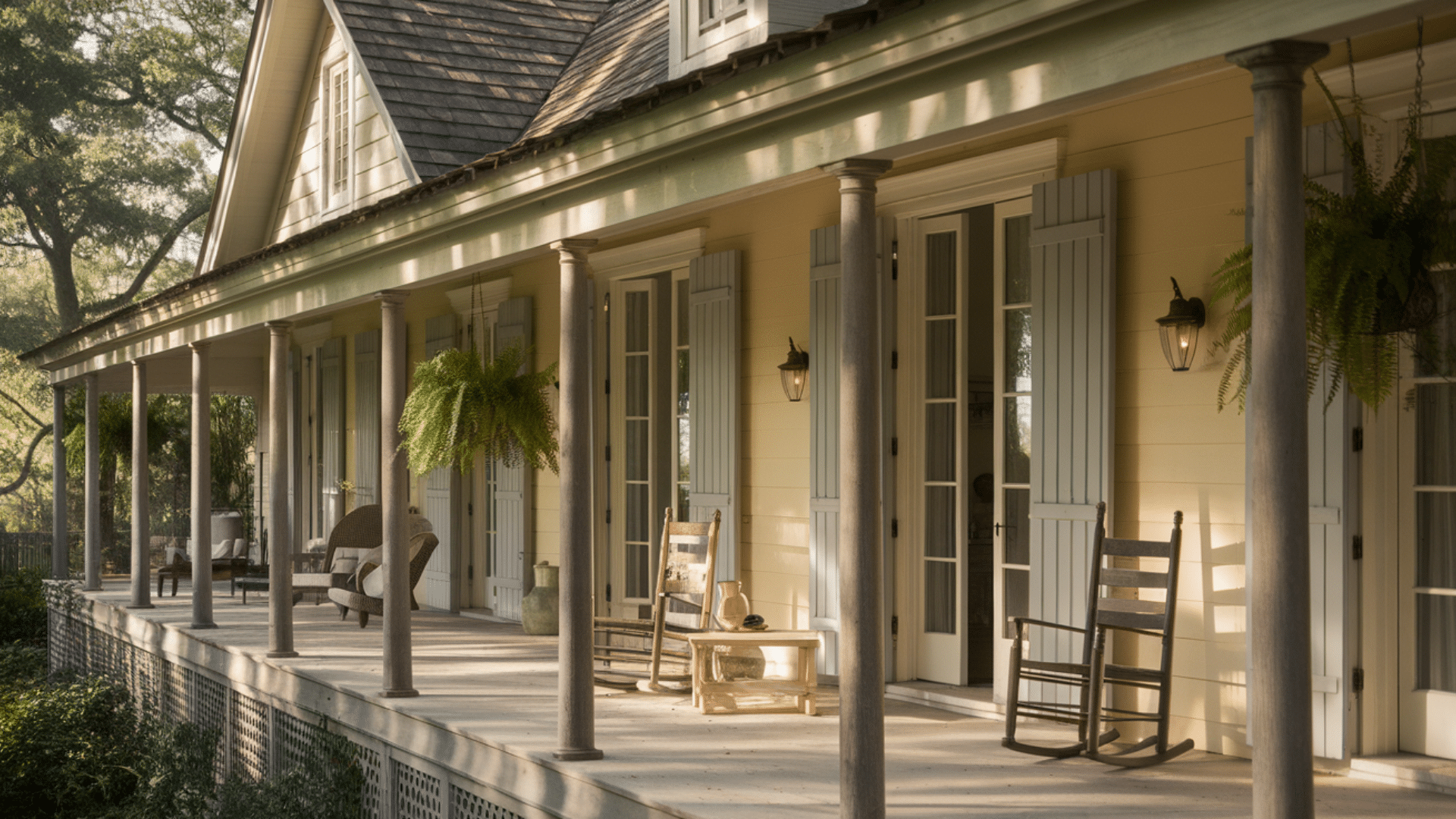
One of the most striking features of French colonial homes is their galleries. These are deep, covered porches that surround the house. They might wrap around one side or all four sides.
Galleries provided important shade and ventilation. They protected walls and windows from direct sunlight, keeping the interior much cooler during hot days.
These covered porches encouraged outdoor living. Families spent much of their time in these breezy spaces, which offered a comfortable place to sit, dine, or sleep during hot nights.
The columns supporting these galleries create a rhythm around the house. They cast beautiful shadows as the sun moves across the sky. The deep shade they create makes these homes look cool even on the hottest days.
4. Tall Windows and French Doors
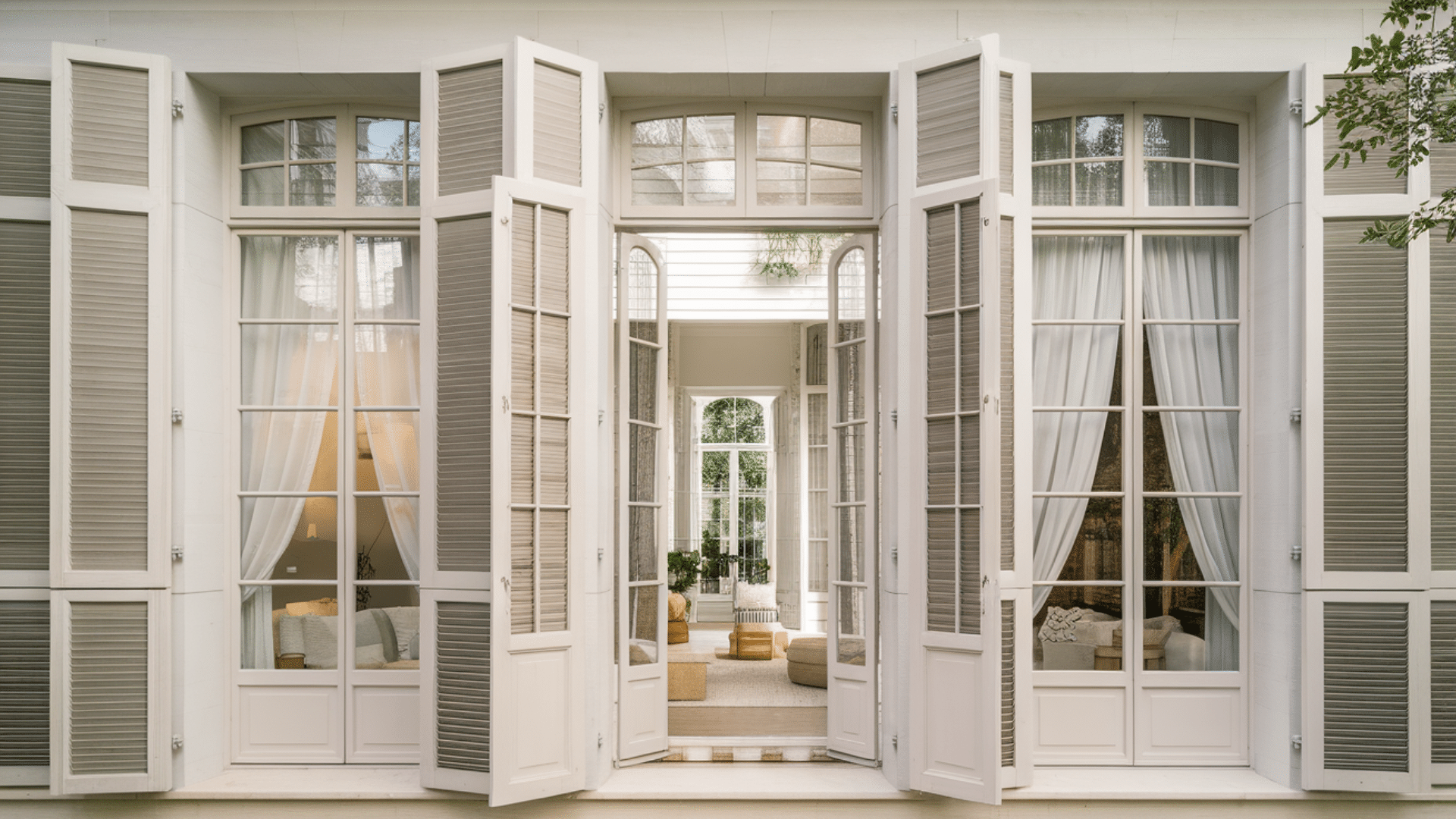
French colonial homes feature floor-to-ceiling windows. These tall openings let in plenty of light and help air move freely through the house.
Most windows have shutters that serve important purposes. Louvered shutters let in breezes while blocking the sun, while solid shutters provide protection during storms. Both types can be adjusted depending on weather conditions.
Classic French doors enhance natural light and indoor-outdoor flow. These doors typically open from public rooms onto galleries. When opened wide, they turn walls into passageways for cooling breezes.
These design elements create homes that breathe with their environment. Air can flow from front to back and side to side.
This natural ventilation system kept homes comfortable before electric fans or air conditioning.
5. Steep, Hipped Roofs
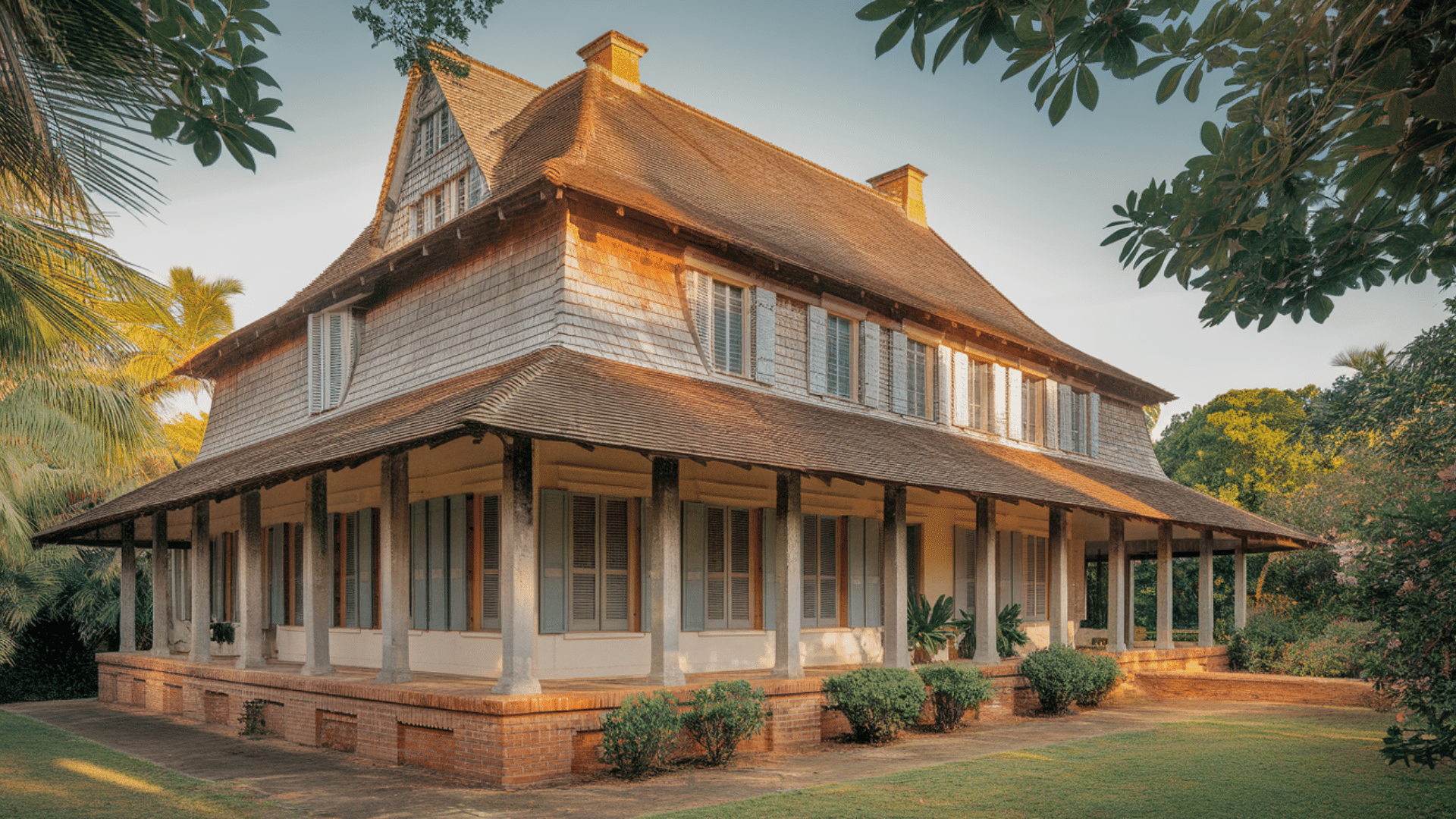
The roofs of French colonial homes are hard to miss. They rise steeply from all four sides. This design sheds rain quickly during tropical downpours.
These roofs could withstand strong weather. Their steep pitch helps them resist high winds. This was important in hurricane-prone regions like Louisiana and the Caribbean.
Many roofs flare out slightly at the edges. This adds architectural interest. It also throws rainwater further from the foundation, protecting it from erosion.
The large roof creates an attic space that acts as insulation. Hot air rises into this space instead of staying in living areas. This natural cooling system works remarkably well in warm climates.
Materials and Craftsmanship of French Colonial House
French colonial builders used local materials whenever possible. In Louisiana, cypress wood was popular because it resists rot in humid conditions. Brick and stucco were common in more urban settings.
The homes showcase handcrafted details. Local blacksmiths often made shutter hardware.
Wrought iron railings feature decorative patterns. Interior woodwork shows careful craftsmanship.
These homes emphasize durability and beauty through skilled work. Joiners crafted doors and windows that have lasted for centuries, and masonry laid bricks in decorative patterns that remain strong today.
Local craftspeople added their own touches to the basic design, creating regional variations while maintaining the style’s core elements. These handcrafted details give each home its unique character.
Interior Design Elements
Inside a French colonial home, you’ll find open floor plans. Rooms flow into one another to improve air circulation. This creates a surprisingly modern feel in these historic homes.
High ceilings help with ventilation. Hot air rises above the living spaces, creating a naturally cooler environment at the human level. The tall ceilings also make rooms feel larger and more spacious.
Walls typically feature simple, rustic finishes. Plaster walls painted in light colors reflect natural light. Exposed wood beams add character to ceilings. These elements create a comfortable, relaxed atmosphere.
Furnishings reflect both style and practicality. Pieces are needed to withstand humid conditions. Woods were chosen for their resistance to warping, and fabrics had to be suitable for hot weather.
Color palettes tend toward neutral, earthy tones, often accented with French provincial influences in textiles and accessories. The overall effect is worldly yet comfortable.
Modern Adaptations
Today’s designers often reinterpret French colonial design for modern lifestyles.
They keep the key elements that make these homes work well in warm climates. But they add contemporary conveniences that make life easier.
The style works well in coastal homes. Its raised foundations and good ventilation suit beachfront living. Countryside estates and even suburban neighborhoods also adopt these timeless designs.
Modern versions blend old-world charm with modern amenities.
Energy-efficient windows maintain the tall proportions of traditional models. Updated kitchens and bathrooms fit within the classic floor plans.
Many renovations and new builds take inspiration from the French colonial style.
Homeowners appreciate the natural cooling properties and graceful simplicity. They find the historic style works surprisingly well for contemporary living.
Conclusion
The enduring charm of French colonial houses comes from their perfect balance of history, style, and function. These homes weren’t just beautiful. They were smart solutions to living well in warm climates.
You don’t need to build a new house to enjoy this style. Simple tips can help you bring it into your home: Add shutters to your windows, install French doors between rooms, use iron hardware for an authentic touch, or build a gallery-like porch to extend your living space outdoors.
These homes represent a wonderful cultural fusion. They blend European traditions with practical responses to new environments. They show the design wisdom of earlier generations.
What do you think about French colonial architecture? Have you visited these historic homes? Do you have favorite features you’d like to add to your own house?
Share your thoughts, experiences, or dream features in the comments section below! I’d love to hear what elements of this timeless style speak to you.

