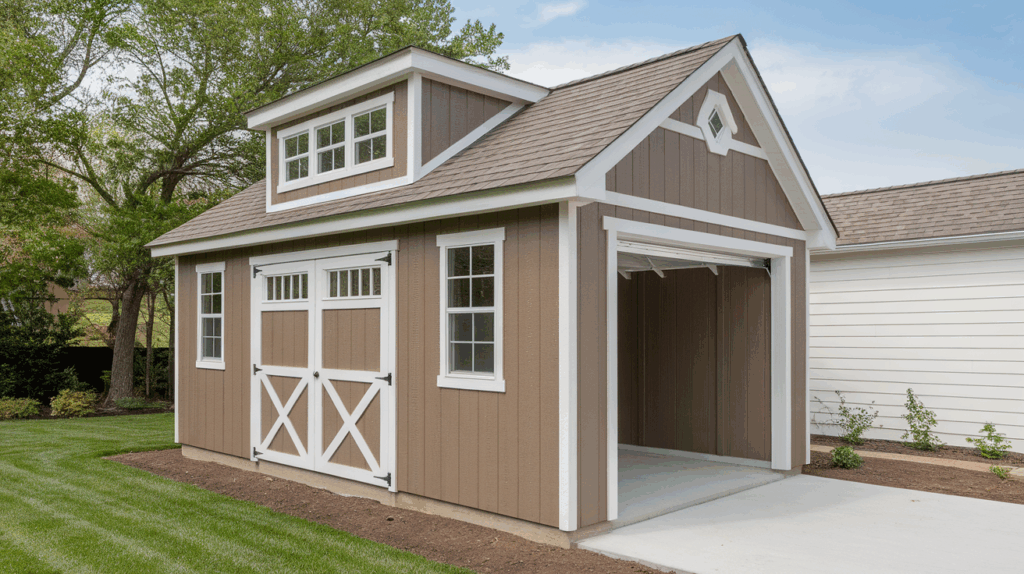I used to think adding a garage would cost a fortune and take forever, but after digging into the details, I realized it’s totally doable with the right plan.
If you’re wondering how much to build a garage, I’ve been there – browsing estimates, comparing materials, and figuring out what’s truly essential.
The truth is, the cost depends on your size, design, materials, and labor choices. Some garages cost under $10,000, while others can go well over $50,000.
In this blog, I’ll break down what really drives garage pricing, from square footage to finishes.
If you’re trying to stay on budget while still getting a solid, useful structure, this guide will help you plan smarter and avoid costly surprises.
Why Building a Garage Is More Doable Than You Think
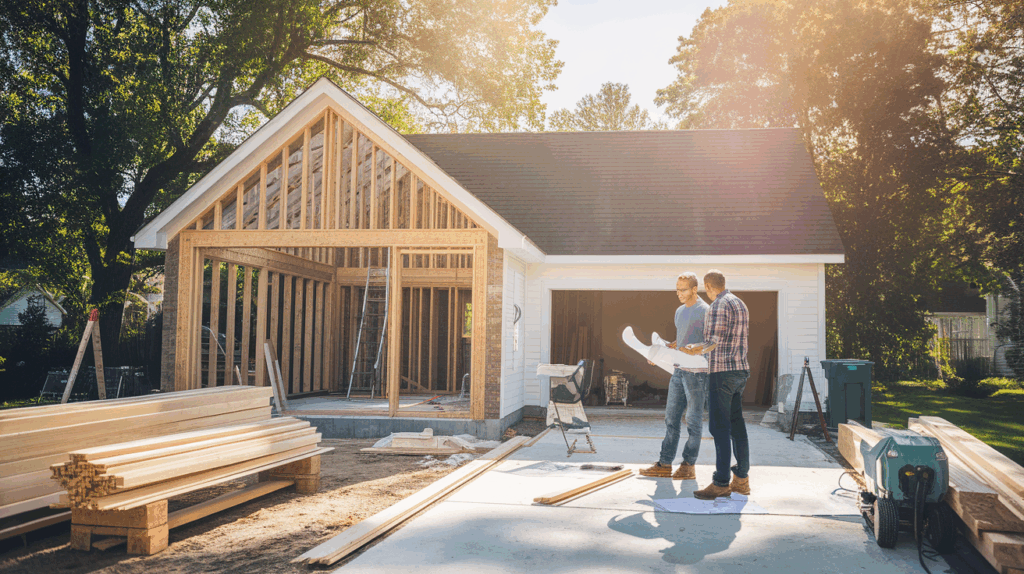
Building a garage might seem like a major project, expensive, time-consuming, and full of unknowns.
But the truth is, with the right plan and realistic expectations, it’s far more manageable than most people assume.
Today, there are flexible options for every budget, from simple one-car structures to full-featured spaces with lofts or workshops.
You can choose between prefab kits, hiring a contractor, or even taking the DIY route if you’re handy.
Costs can vary widely based on location, materials, and design, but by breaking the project down into parts, you stay in control.
Plus, online calculators and planning tools make estimating much easier than it used to be.
If you’re strategic about where to spend and where to save, you’ll get a sturdy, good-looking garage that meets your needs without breaking the bank.
It’s all about making smart decisions from the start, and that starts with knowing what to expect.
How to Estimate Your Garage Build Cost Accurately
Want to avoid budget surprises? Start your garage project with a clear, realistic estimate. A little planning goes a long way.
- Calculate Square Footage: Multiply length × width
- Apply Cost per Sq Ft: Basic is about $40–$80/sq ft and finished is $100–$200/sq ft
- Budget Categories: Foundation, framing, roofing, siding, doors, windows, finishes
- Labor Costs: Add 30–50% if hiring help
- Extra Costs: Permits, site prep (grading, tree removal), utility hookups
- Contingency Buffer: Add 10–15% for unexpected costs
- Planning Tools: Use spreadsheets or online garage cost calculators
With a detailed plan and organized budget, you’ll be able to build smarter and stay on track
Average Garage Building Costs
Here’s a general cost breakdown:
| Type of Garage | Size Estimate | Average Cost |
|---|---|---|
| One-Car Attached | 12’ x 20’ | $15,000 – $30,000 |
| One-Car Detached | 12’ x 20’ | $10,000 – $27,000 |
| Two-Car Attached | 20’ x 20’ | $20,000 – $45,000 |
| Two-Car Detached | 24’ x 24’ | $25,000 – $55,000 |
| Prefab Metal Garage | Varies | $5,000 – $15,000 |
Keep in mind that these are average figures. Urban areas or places with stricter building codes may push costs to the higher end.
If you opt for a prefab kit and install it yourself, costs can drop dramatically, especially for basic structures with minimal finishing.
How Much Does It Cost to Build a Garage?
Building a garage can cost anywhere from $35,000 to over $100,000, depending on size, style, and features. Here’s what to expect for each type.
Cost to Build an Attached Garage
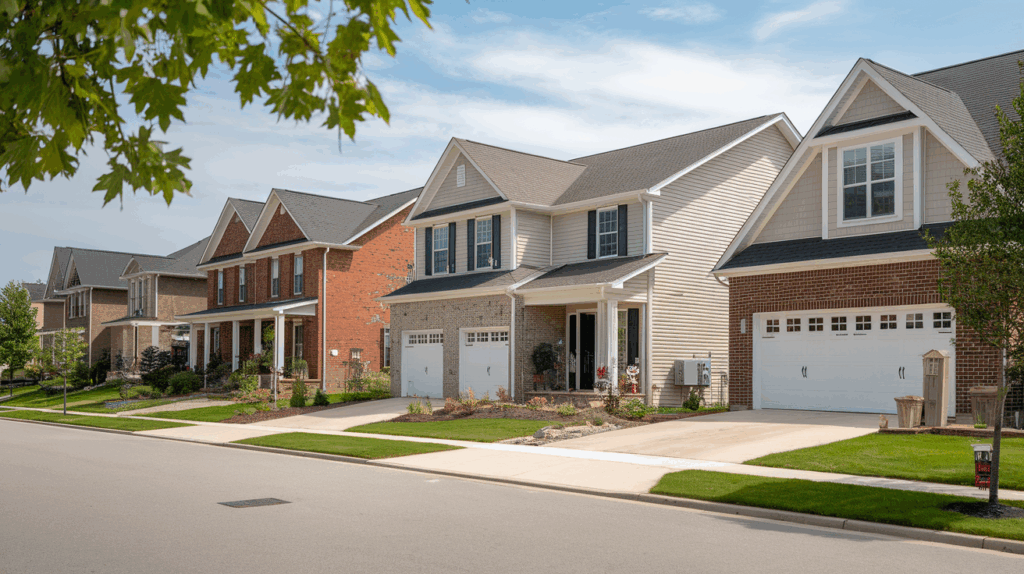
Attached garages typically cost between $35,000 and $65,000, depending on size and finishes.
Because they share at least one wall with your home, construction costs are often lower compared to detached builds.
These garages can be insulated more easily and allow for indoor access, which adds convenience.
Common sizes range from one- to three-car garages, with prices varying based on foundation work, roofing, and any interior upgrades.
If your home requires structural adjustments for the connection, labor expenses can increase.
Overall, attached garages offer great value and curb appeal for homeowners looking to expand storage or parking.
Cost to Build a Detached Garage
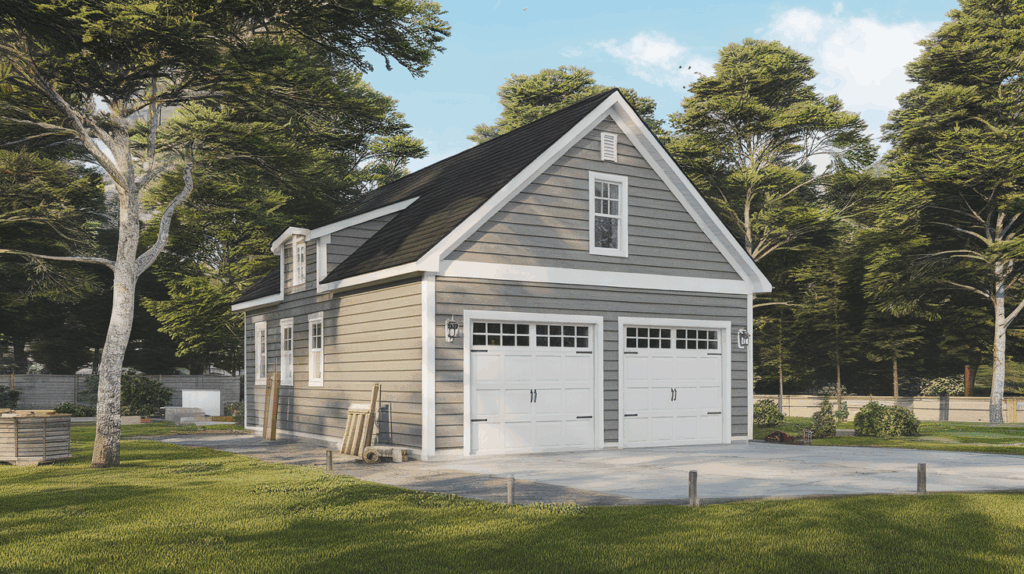
Building a detached garage can cost between $40,000 and $70,000, but the price can rise based on the materials, foundation type, and optional extras like electricity or plumbing.
Detached garages are popular for homes with limited side access or older properties where integration isn’t possible.
Since they require separate construction and utility hookups, they usually cost more per square foot than attached garages.
However, they offer flexibility in placement and design, including better noise isolation for workshops or home gyms.
Detached garages also enhance property value, especially when built to match the home’s exterior style and materials.
Cost to Build a Garage with a Loft
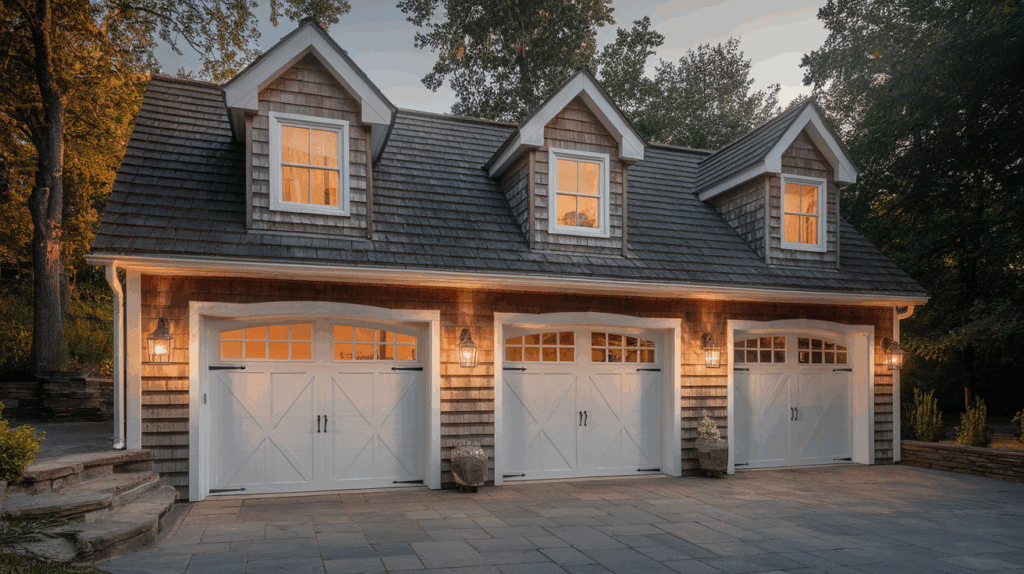
Adding a loft to your garage can increase the cost significantly, with most projects ranging from $60,000 to $100,000 or more.
A loft adds usable space above the garage for storage, a guest suite, a home office, or a rental unit.
This requires structural reinforcement, staircase installation, and often upgraded electrical and HVAC systems.
Costs depend on local codes, ceiling height, insulation, and how finished the loft needs to be.
If plumbing is included for a bathroom or kitchenette, expenses climb quickly. While more expensive upfront, a garage with a loft can offer excellent long-term value and multi-purpose functionality.
Cost of Building a Garage with Add-Ons (Workshop, Bathroom, or Living Space)
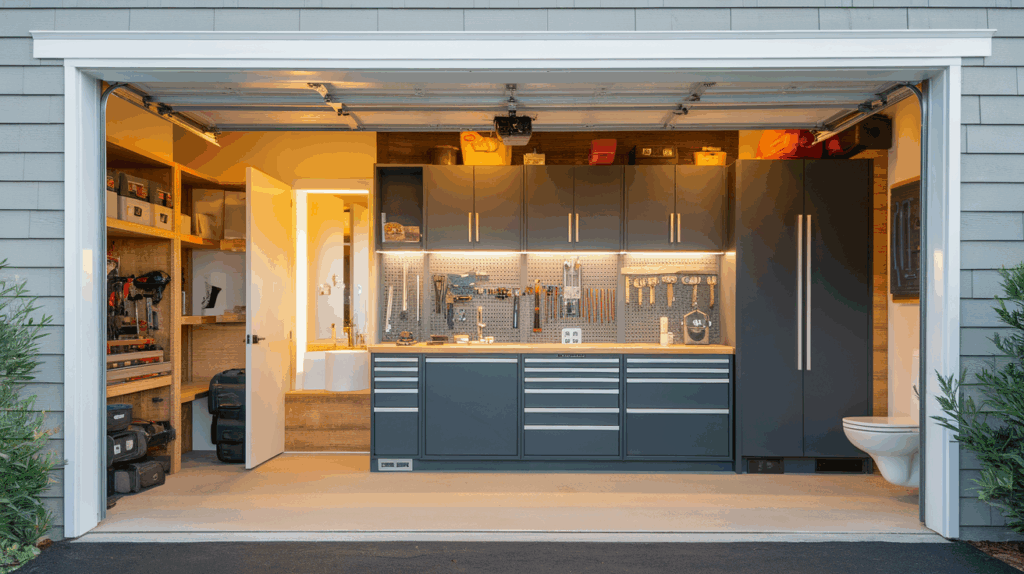
Including special features like a workshop, bathroom, or living quarters can push garage construction costs beyond $100,000.
These extras require more than just square footage; they involve plumbing, electrical, HVAC, insulation, and finishing work.
A workshop needs proper lighting, outlets, and durable surfaces, while bathrooms and living areas add the need for permits and plumbing.
Some homeowners turn garages into full guest houses or studios, which come with design and zoning considerations.
While these upgrades are costly, they greatly expand the usability of the garage and can increase home resale value if done with quality materials and craftsmanship.
Benefits of Adding a Garage to Your Home
Adding a garage to your property comes with more than just extra space; it delivers long-term value and everyday convenience.
- Boosts Home Value: A garage adds real value to your property and makes it more appealing to buyers. It can help your home sell faster and at a better price.
- Protects Your Vehicle: Parking in a garage shields your car from harsh weather, theft, and damage, helping extend its life and reduce maintenance costs.
- Creates Extra Storage: A garage offers much-needed space for tools, sports gear, seasonal decor, and household overflow without cluttering your home.
- Flexible Use of Space: With a few updates, a garage can double as a workshop, gym, office, or hobby room, giving you room to grow and adapt.
- Improves Curb Appeal: A well-designed garage that complements your home adds structure and symmetry, enhancing the look of your exterior and boosting visual appeal.
Tips for a Successful DIY Garage Project
- Stick to standard sizes: Pre-cut studs and 4×8 panels simplify cuts and reduce waste.
- Make templates: For rafters, gable cuts, and siding angles – templates save hours.
- Seal it well: Use caulk and drip edges carefully to keep water out.
- Use a nail gun: It speeds things up and gives cleaner results for siding and framing.
- Check for square: Always measure diagonally when framing to ensure walls and corners stay square.
- Plan for ventilation: A gable vent or ridge vent keeps air circulating and prevents moisture buildup.
Final Thoughts
Building a garage doesn’t have to break the bank – you just need a clear plan, a realistic budget, and a good understanding of your needs.
I learned that by focusing on size, layout, and material choices, it’s possible to create a functional garage without overspending.
No matter if you’re aiming for a basic structure or a fully finished space, knowing where your money goes makes a big difference.
From permits and labor to concrete and siding, every line item matters. My own garage shed build showed me that staying hands-on and flexible helps keep costs under control.
With careful planning and a little creativity, your garage project can stay on track and on budget while giving you the storage or workspace you need.

